Stanze da Bagno con pareti verdi e toilette - Foto e idee per arredare
Filtra anche per:
Budget
Ordina per:Popolari oggi
81 - 100 di 422 foto
1 di 3
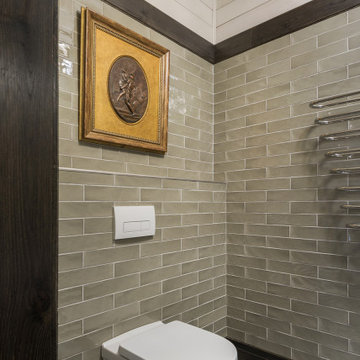
Ванная комната на мансардном этаже. Общая площадь 6 м2
Esempio di una piccola stanza da bagno tradizionale con ante con bugna sagomata, ante beige, WC sospeso, piastrelle verdi, piastrelle in ceramica, pareti verdi, pavimento con piastrelle in ceramica, lavabo da incasso, pavimento grigio, porta doccia a battente, toilette, un lavabo, mobile bagno sospeso, soffitto in perlinato e pareti in perlinato
Esempio di una piccola stanza da bagno tradizionale con ante con bugna sagomata, ante beige, WC sospeso, piastrelle verdi, piastrelle in ceramica, pareti verdi, pavimento con piastrelle in ceramica, lavabo da incasso, pavimento grigio, porta doccia a battente, toilette, un lavabo, mobile bagno sospeso, soffitto in perlinato e pareti in perlinato
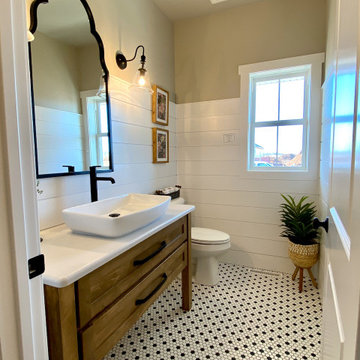
Esempio di una grande stanza da bagno contemporanea con ante bianche, WC monopezzo, pareti verdi, pavimento con piastrelle in ceramica, lavabo a bacinella, pavimento bianco, top bianco, toilette, un lavabo, mobile bagno freestanding e pareti in perlinato
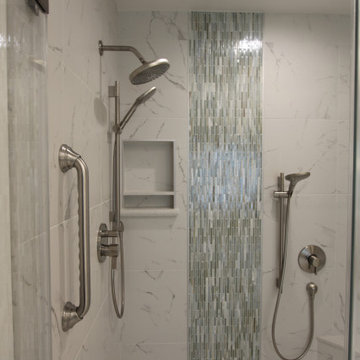
Glamorous Spa Bath. Dual vanities give both clients their own space with lots of storage. One vanity attaches to the tub with some open display and a little lift up door the tub deck extends into which is a great place to tuck away all the tub supplies and toiletries. On the other side of the tub is a recessed linen cabinet that hides a tv inside on a hinged arm so that when the client soaks for therapy in the tub they can enjoy watching tv. On the other side of the bathroom is the shower and toilet room. The shower is large with a corner seat and hand shower and a soap niche. Little touches like a slab cap on the top of the curb, seat and inside the niche look great but will also help with cleaning by eliminating the grout joints. Extra storage over the toilet is very convenient. But the favorite items of the client are all the sparkles including the beveled mirror pieces at the vanity cabinets, the mother of pearl large chandelier and sconces, the bits of glass and mirror in the countertops and a few crystal knobs and polished nickel touches. (Photo Credit; Shawn Lober Construction)

© Lassiter Photography | ReVisionCharlotte.com
Ispirazione per una stanza da bagno padronale chic di medie dimensioni con ante con riquadro incassato, ante grigie, vasca freestanding, doccia ad angolo, WC a due pezzi, piastrelle bianche, piastrelle di marmo, pareti verdi, pavimento con piastrelle a mosaico, lavabo sottopiano, top in quarzite, pavimento bianco, porta doccia a battente, top grigio, toilette, due lavabi, mobile bagno freestanding, soffitto a volta e boiserie
Ispirazione per una stanza da bagno padronale chic di medie dimensioni con ante con riquadro incassato, ante grigie, vasca freestanding, doccia ad angolo, WC a due pezzi, piastrelle bianche, piastrelle di marmo, pareti verdi, pavimento con piastrelle a mosaico, lavabo sottopiano, top in quarzite, pavimento bianco, porta doccia a battente, top grigio, toilette, due lavabi, mobile bagno freestanding, soffitto a volta e boiserie
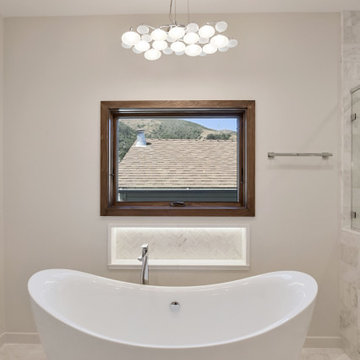
Idee per una stanza da bagno padronale design di medie dimensioni con ante lisce, ante in legno chiaro, vasca freestanding, doccia doppia, WC a due pezzi, piastrelle bianche, piastrelle in pietra, pareti verdi, parquet chiaro, lavabo sottopiano, top in quarzo composito, pavimento bianco, porta doccia a battente, top bianco, toilette, due lavabi e mobile bagno sospeso
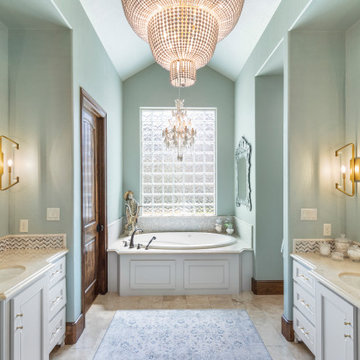
Esempio di una grande stanza da bagno padronale eclettica con pareti verdi, pavimento in legno massello medio, pavimento marrone, ante a filo, ante grigie, vasca da incasso, doccia aperta, WC a due pezzi, piastrelle multicolore, piastrelle a mosaico, lavabo sottopiano, top in marmo, doccia aperta, top beige, toilette, due lavabi, mobile bagno incassato e soffitto a volta
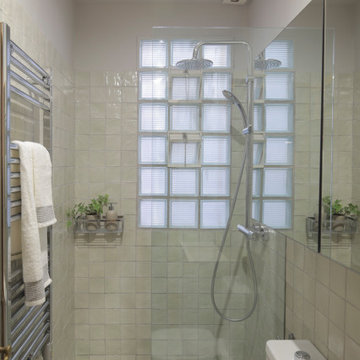
Foto di una piccola stanza da bagno con doccia minimal con ante lisce, ante bianche, doccia a filo pavimento, WC sospeso, piastrelle verdi, piastrelle in gres porcellanato, pareti verdi, pavimento in gres porcellanato, lavabo sospeso, top in quarzo composito, pavimento grigio, doccia aperta, top bianco, toilette, due lavabi, mobile bagno sospeso e soffitto ribassato
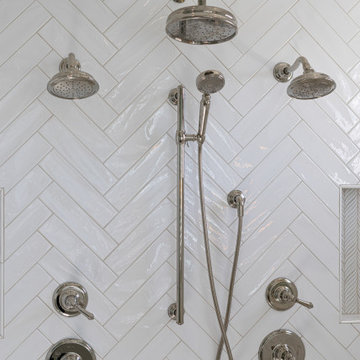
The master bath went from dated and drab to stunning and serene featuring His and Hers vanities, a double-sized walk-in shower with beautiful tile work, custom bench seating and dual shower heads, along with gorgeous flooring, and a luxurious soaking tub.
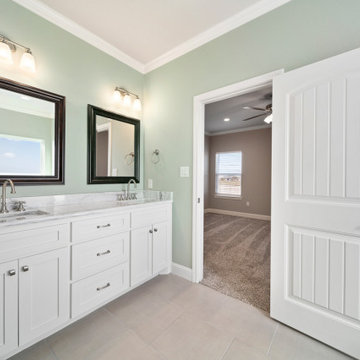
Ispirazione per una stanza da bagno padronale chic di medie dimensioni con ante in stile shaker, ante bianche, vasca freestanding, WC monopezzo, pareti verdi, pavimento in gres porcellanato, lavabo sottopiano, top in granito, pavimento grigio, top grigio, toilette, due lavabi e mobile bagno incassato
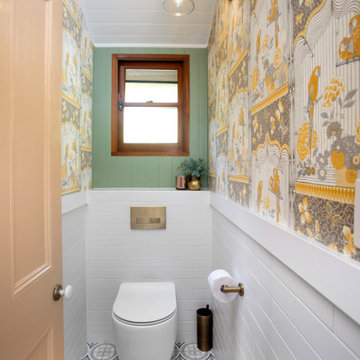
The client loves green and yellow, so a patterned floor tile including these colours was selected, with complimentry white subway tiles used for the walls up to the dado rail. A playful bold vinyl wallpaper was installed above the dado rail. Timber window frame and VJ wall were retained and the wall painted green to match the colour used in the adjoining bathroom. Antique brass wall sconces finished off the look.
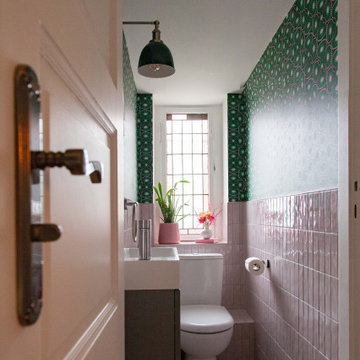
Charming and pink - powder baths are a great place to add a spark of unexpected character. Our design for this tiny Berlin Altbau powder bathroom was inspired from the pink glass border in its vintage window. It includes Kristy Kropat Design “Blooming Dots” wallpaper in the “emerald rose” custom color-way.
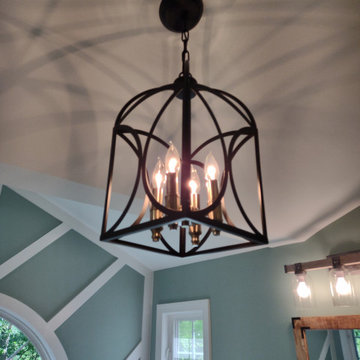
Complete update on this 'builder-grade' 1990's primary bathroom - not only to improve the look but also the functionality of this room. Such an inspiring and relaxing space now ...
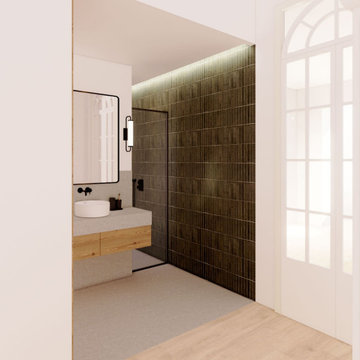
Baño abierto en zona privada del dormitorio en-suite. Cada función en el baño se destaca con el uso de un material concreto, en una combinación muy fresca de azulejos modernos y artesanos, en tonos neutros, verdes y maderas naturales.
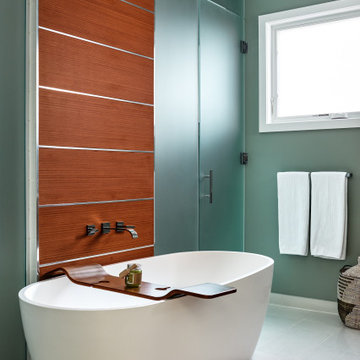
Ispirazione per una grande stanza da bagno padronale design con ante lisce, ante in legno scuro, vasca freestanding, doccia alcova, pareti verdi, pavimento con piastrelle in ceramica, pavimento bianco, porta doccia a battente, toilette e mobile bagno sospeso
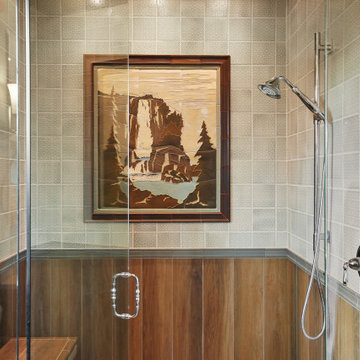
This custom home, sitting above the City within the hills of Corvallis, was carefully crafted with attention to the smallest detail. The homeowners came to us with a vision of their dream home, and it was all hands on deck between the G. Christianson team and our Subcontractors to create this masterpiece! Each room has a theme that is unique and complementary to the essence of the home, highlighted in the Swamp Bathroom and the Dogwood Bathroom. The home features a thoughtful mix of materials, using stained glass, tile, art, wood, and color to create an ambiance that welcomes both the owners and visitors with warmth. This home is perfect for these homeowners, and fits right in with the nature surrounding the home!
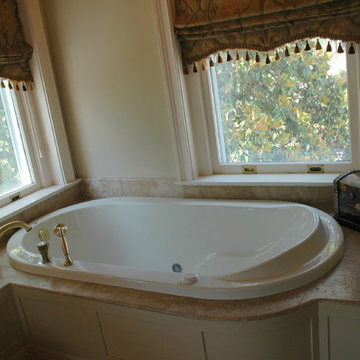
Exquisite spa tub with travertine top. The surround is bent wood with recessed panels.
Foto di una grande stanza da bagno padronale tradizionale con ante bianche, vasca da incasso, piastrelle beige, lavabo sottopiano, top in onice, consolle stile comò, doccia aperta, WC monopezzo, piastrelle di marmo, pareti verdi, pavimento in marmo, pavimento beige, porta doccia a battente, top rosso, toilette, un lavabo, mobile bagno freestanding, soffitto a cassettoni e boiserie
Foto di una grande stanza da bagno padronale tradizionale con ante bianche, vasca da incasso, piastrelle beige, lavabo sottopiano, top in onice, consolle stile comò, doccia aperta, WC monopezzo, piastrelle di marmo, pareti verdi, pavimento in marmo, pavimento beige, porta doccia a battente, top rosso, toilette, un lavabo, mobile bagno freestanding, soffitto a cassettoni e boiserie
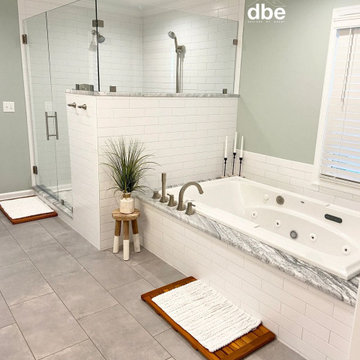
Foto di una stanza da bagno padronale chic con ante con riquadro incassato, ante bianche, vasca da incasso, doccia doppia, piastrelle bianche, piastrelle in ceramica, pareti verdi, pavimento in gres porcellanato, lavabo sottopiano, top in marmo, pavimento grigio, porta doccia a battente, top bianco, toilette, due lavabi e mobile bagno incassato
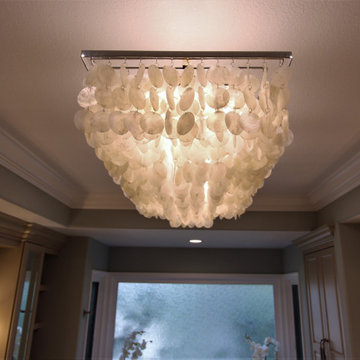
Glamorous Spa Bath. Dual vanities give both clients their own space with lots of storage. One vanity attaches to the tub with some open display and a little lift up door the tub deck extends into which is a great place to tuck away all the tub supplies and toiletries. On the other side of the tub is a recessed linen cabinet that hides a tv inside on a hinged arm so that when the client soaks for therapy in the tub they can enjoy watching tv. On the other side of the bathroom is the shower and toilet room. The shower is large with a corner seat and hand shower and a soap niche. Little touches like a slab cap on the top of the curb, seat and inside the niche look great but will also help with cleaning by eliminating the grout joints. Extra storage over the toilet is very convenient. But the favorite items of the client are all the sparkles including the beveled mirror pieces at the vanity cabinets, the mother of pearl large chandelier and sconces, the bits of glass and mirror in the countertops and a few crystal knobs and polished nickel touches. (Photo Credit; Shawn Lober Construction)
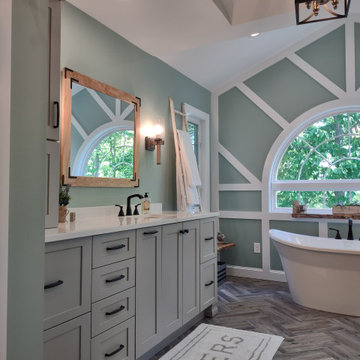
Complete update on this 'builder-grade' 1990's primary bathroom - not only to improve the look but also the functionality of this room. Such an inspiring and relaxing space now ...
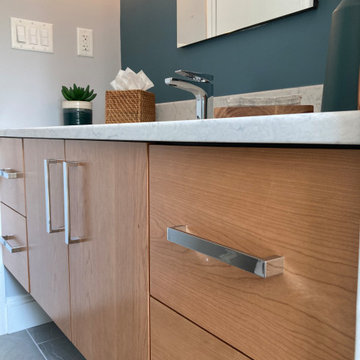
Ispirazione per una stanza da bagno con doccia moderna di medie dimensioni con ante lisce, ante in legno scuro, doccia alcova, WC monopezzo, piastrelle grigie, piastrelle in gres porcellanato, pareti verdi, pavimento in gres porcellanato, lavabo sottopiano, top in quarzo composito, pavimento grigio, porta doccia a battente, top grigio, toilette, un lavabo e mobile bagno sospeso
Stanze da Bagno con pareti verdi e toilette - Foto e idee per arredare
5