Stanze da Bagno con pareti verdi e parquet chiaro - Foto e idee per arredare
Filtra anche per:
Budget
Ordina per:Popolari oggi
61 - 80 di 405 foto
1 di 3
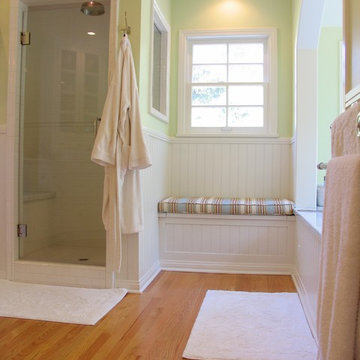
Foto di una stanza da bagno padronale tradizionale di medie dimensioni con piastrelle in ceramica, pareti verdi, parquet chiaro e pavimento marrone
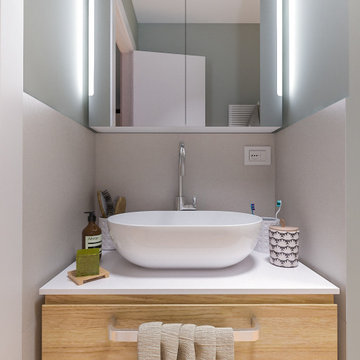
Liadesign
Esempio di una piccola stanza da bagno con doccia contemporanea con ante lisce, ante in legno chiaro, doccia alcova, WC a due pezzi, piastrelle multicolore, piastrelle in gres porcellanato, pareti verdi, parquet chiaro, lavabo a bacinella, top in laminato, porta doccia scorrevole, top bianco, un lavabo, mobile bagno sospeso e soffitto ribassato
Esempio di una piccola stanza da bagno con doccia contemporanea con ante lisce, ante in legno chiaro, doccia alcova, WC a due pezzi, piastrelle multicolore, piastrelle in gres porcellanato, pareti verdi, parquet chiaro, lavabo a bacinella, top in laminato, porta doccia scorrevole, top bianco, un lavabo, mobile bagno sospeso e soffitto ribassato
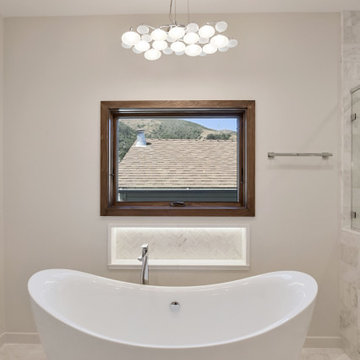
Idee per una stanza da bagno padronale design di medie dimensioni con ante lisce, ante in legno chiaro, vasca freestanding, doccia doppia, WC a due pezzi, piastrelle bianche, piastrelle in pietra, pareti verdi, parquet chiaro, lavabo sottopiano, top in quarzo composito, pavimento bianco, porta doccia a battente, top bianco, toilette, due lavabi e mobile bagno sospeso
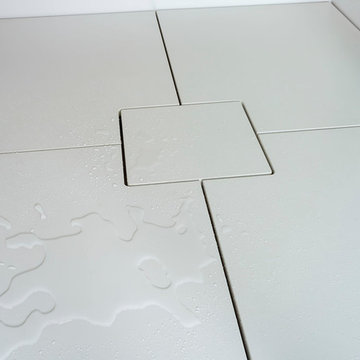
Jim Schmid Photography
Immagine di una grande stanza da bagno padronale stile marino con ante a filo, ante bianche, vasca freestanding, doccia ad angolo, lastra di pietra, pareti verdi, parquet chiaro, lavabo sottopiano e top in onice
Immagine di una grande stanza da bagno padronale stile marino con ante a filo, ante bianche, vasca freestanding, doccia ad angolo, lastra di pietra, pareti verdi, parquet chiaro, lavabo sottopiano e top in onice
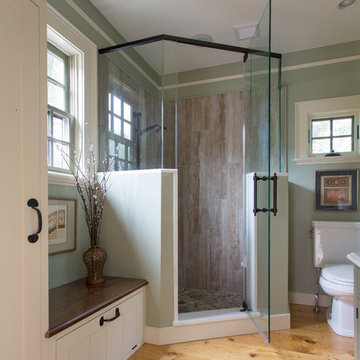
The 1790 Garvin-Weeks Farmstead is a beautiful farmhouse with Georgian and Victorian period rooms as well as a craftsman style addition from the early 1900s. The original house was from the late 18th century, and the barn structure shortly after that. The client desired architectural styles for her new master suite, revamped kitchen, and family room, that paid close attention to the individual eras of the home. The master suite uses antique furniture from the Georgian era, and the floral wallpaper uses stencils from an original vintage piece. The kitchen and family room are classic farmhouse style, and even use timbers and rafters from the original barn structure. The expansive kitchen island uses reclaimed wood, as does the dining table. The custom cabinetry, milk paint, hand-painted tiles, soapstone sink, and marble baking top are other important elements to the space. The historic home now shines.
Eric Roth
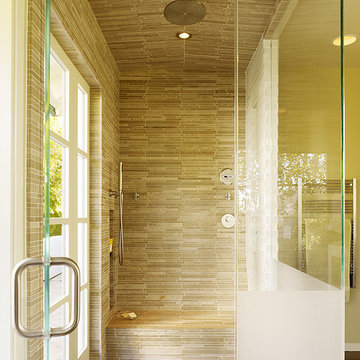
This project combines the original bedroom, small bathroom and closets into a single, open and light-filled space. Once stripped to its exterior walls, we inserted back into the center of the space a single freestanding cabinetry piece that organizes movement around the room. This mahogany “box” creates a headboard for the bed, the vanity for the bath, and conceals a walk-in closet and powder room inside. While the detailing is not traditional, we preserved the traditional feel of the home through a warm and rich material palette and the re-conception of the space as a garden room.
Photography: Matthew Millman
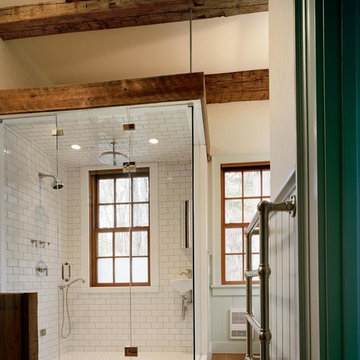
Immagine di una grande stanza da bagno con doccia country con doccia ad angolo, piastrelle bianche, piastrelle in ceramica, pareti verdi, parquet chiaro e lavabo sospeso
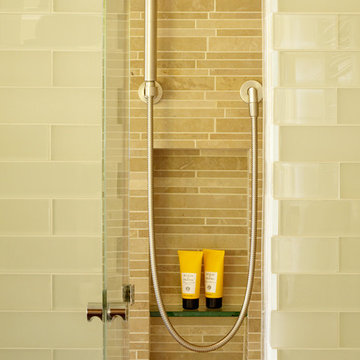
This project combines the original bedroom, small bathroom and closets into a single, open and light-filled space. Once stripped to its exterior walls, we inserted back into the center of the space a single freestanding cabinetry piece that organizes movement around the room. This mahogany “box” creates a headboard for the bed, the vanity for the bath, and conceals a walk-in closet and powder room inside. While the detailing is not traditional, we preserved the traditional feel of the home through a warm and rich material palette and the re-conception of the space as a garden room.
Photography: Matthew Millman
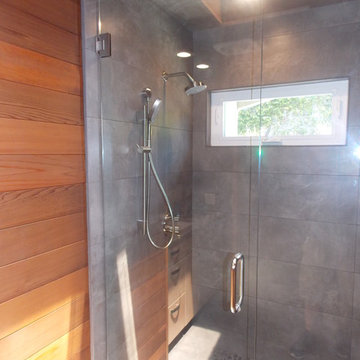
Foto di una piccola stanza da bagno con doccia minimalista con ante lisce, ante beige, vasca da incasso, doccia aperta, WC monopezzo, piastrelle grigie, lastra di pietra, pareti verdi, parquet chiaro, lavabo da incasso e top in superficie solida
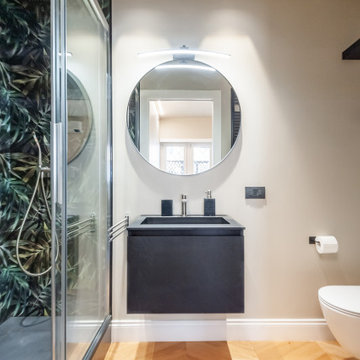
Bagno en suite della master bedroom dai toni scuri e richiami jungle per creare un ambiente seducente e comfortevole.
Foto di una piccola stanza da bagno con doccia minimalista con ante lisce, WC sospeso, piastrelle multicolore, piastrelle in gres porcellanato, pareti verdi, parquet chiaro, lavabo integrato, un lavabo e mobile bagno sospeso
Foto di una piccola stanza da bagno con doccia minimalista con ante lisce, WC sospeso, piastrelle multicolore, piastrelle in gres porcellanato, pareti verdi, parquet chiaro, lavabo integrato, un lavabo e mobile bagno sospeso
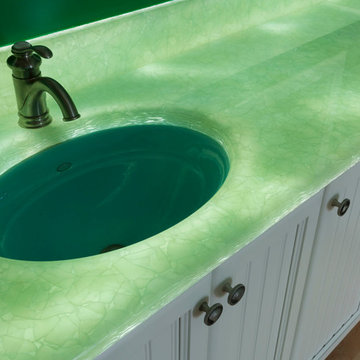
Jim Schmid Photography
Idee per una grande stanza da bagno padronale stile marinaro con ante a filo, ante bianche, vasca freestanding, doccia ad angolo, lastra di pietra, pareti verdi, parquet chiaro, lavabo sottopiano, top in onice e top verde
Idee per una grande stanza da bagno padronale stile marinaro con ante a filo, ante bianche, vasca freestanding, doccia ad angolo, lastra di pietra, pareti verdi, parquet chiaro, lavabo sottopiano, top in onice e top verde
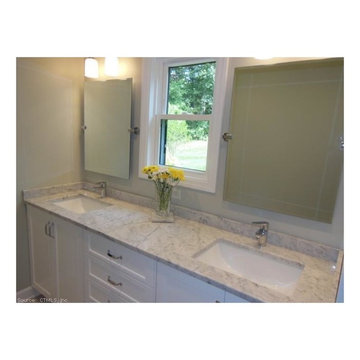
Idee per una piccola stanza da bagno padronale classica con lavabo sospeso, ante con riquadro incassato, ante bianche, top in marmo, doccia ad angolo, WC monopezzo, piastrelle bianche, pareti verdi e parquet chiaro
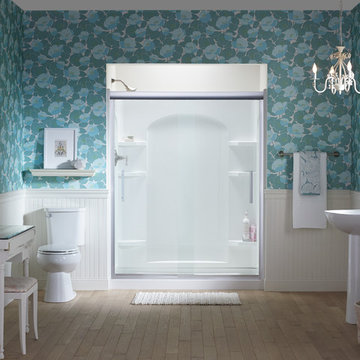
Sterling Plumbing
Immagine di una grande stanza da bagno con doccia eclettica con lavabo a colonna, doccia alcova, WC a due pezzi, pareti verdi e parquet chiaro
Immagine di una grande stanza da bagno con doccia eclettica con lavabo a colonna, doccia alcova, WC a due pezzi, pareti verdi e parquet chiaro
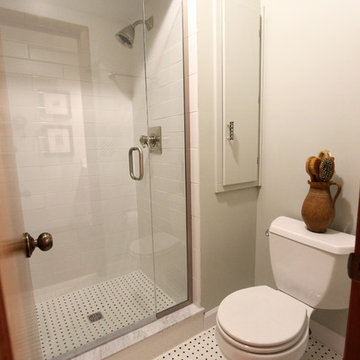
In this master bathroom, we installed Medallion Gold Glenwood door cabinet painted in White Icing with 2 ½” decorative clear glass knobs. Cambria Brittanicca quartz was installed on the countertop with 4” cm thick backsplash with a Brizo Vesi Curve two handle widespread lavatory faucet in brushed nickel and a Kohler Verticyl undermount sink in China color white. In the shower, 4”x16” white subway tile was installed on the shower walls. Black and white tile was installed on the bath and shower floor in a basket weave pattern with a marble threshold for the shower curb and doorway. Brizo brushed nickel shower faucet with a Cardinal semi-frameless swing shower door and panel enclosure.
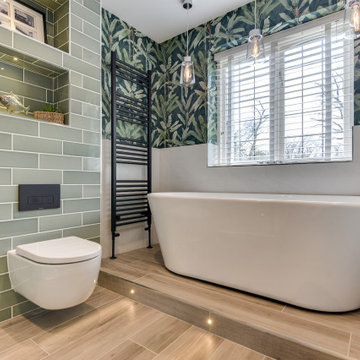
Luscious Bathroom in Storrington, West Sussex
A luscious green bathroom design is complemented by matt black accents and unique platform for a feature bath.
The Brief
The aim of this project was to transform a former bedroom into a contemporary family bathroom, complete with a walk-in shower and freestanding bath.
This Storrington client had some strong design ideas, favouring a green theme with contemporary additions to modernise the space.
Storage was also a key design element. To help minimise clutter and create space for decorative items an inventive solution was required.
Design Elements
The design utilises some key desirables from the client as well as some clever suggestions from our bathroom designer Martin.
The green theme has been deployed spectacularly, with metro tiles utilised as a strong accent within the shower area and multiple storage niches. All other walls make use of neutral matt white tiles at half height, with William Morris wallpaper used as a leafy and natural addition to the space.
A freestanding bath has been placed central to the window as a focal point. The bathing area is raised to create separation within the room, and three pendant lights fitted above help to create a relaxing ambience for bathing.
Special Inclusions
Storage was an important part of the design.
A wall hung storage unit has been chosen in a Fjord Green Gloss finish, which works well with green tiling and the wallpaper choice. Elsewhere plenty of storage niches feature within the room. These add storage for everyday essentials, decorative items, and conceal items the client may not want on display.
A sizeable walk-in shower was also required as part of the renovation, with designer Martin opting for a Crosswater enclosure in a matt black finish. The matt black finish teams well with other accents in the room like the Vado brassware and Eastbrook towel rail.
Project Highlight
The platformed bathing area is a great highlight of this family bathroom space.
It delivers upon the freestanding bath requirement of the brief, with soothing lighting additions that elevate the design. Wood-effect porcelain floor tiling adds an additional natural element to this renovation.
The End Result
The end result is a complete transformation from the former bedroom that utilised this space.
The client and our designer Martin have combined multiple great finishes and design ideas to create a dramatic and contemporary, yet functional, family bathroom space.
Discover how our expert designers can transform your own bathroom with a free design appointment and quotation. Arrange a free appointment in showroom or online.
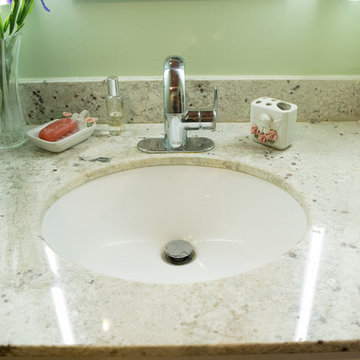
Granite barrier free shower with custom glass outswing shower door. Shower controls at wheelchair height. Fold down padded shower bench on one wall of shower. Grab bars where needed. Roll-under vanity with matching granite counter top, lever-style handles with gooseneck faucet.
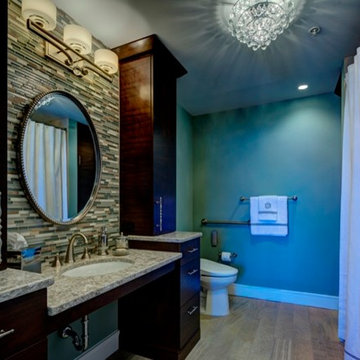
Interior Design Consulting by J & J Designs, LLC.
Ispirazione per una stanza da bagno padronale contemporanea di medie dimensioni con lavabo sottopiano, ante lisce, ante in legno bruno, top in quarzo composito, doccia a filo pavimento, WC monopezzo, piastrelle multicolore, pareti verdi e parquet chiaro
Ispirazione per una stanza da bagno padronale contemporanea di medie dimensioni con lavabo sottopiano, ante lisce, ante in legno bruno, top in quarzo composito, doccia a filo pavimento, WC monopezzo, piastrelle multicolore, pareti verdi e parquet chiaro
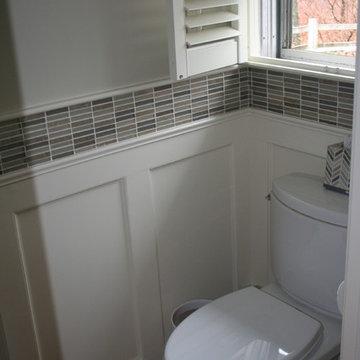
Bathroom remodel that utilized the most of the compact space. Beautiful earth tone colors and simple fixtures make the space feel warm and open.
Ispirazione per una piccola stanza da bagno con doccia chic con lavabo sottopiano, nessun'anta, ante verdi, top in marmo, WC a due pezzi, piastrelle verdi, piastrelle a mosaico, pareti verdi e parquet chiaro
Ispirazione per una piccola stanza da bagno con doccia chic con lavabo sottopiano, nessun'anta, ante verdi, top in marmo, WC a due pezzi, piastrelle verdi, piastrelle a mosaico, pareti verdi e parquet chiaro
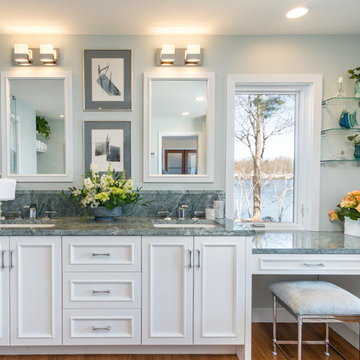
Winchester, MA Transitional Bathroom Designed by Thomas R. Kelly of TRK Design Company.
#KountryKraft #CustomCabinetry
Cabinetry Style: 3001
Door Design: CRP10161Hybrid
Custom Color: Decorators White 45°
Job Number: N107021
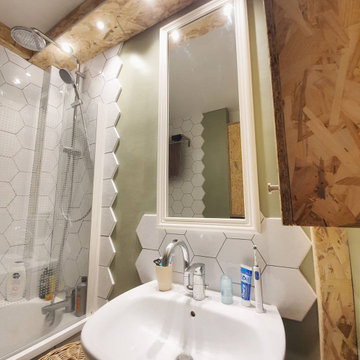
Foto di una piccola stanza da bagno con doccia minimalista con ante a filo, ante in legno chiaro, vasca da incasso, piastrelle bianche, piastrelle in ceramica, pareti verdi, parquet chiaro, lavabo a colonna, pavimento marrone, un lavabo e mobile bagno sospeso
Stanze da Bagno con pareti verdi e parquet chiaro - Foto e idee per arredare
4