Stanze da Bagno con pareti verdi e pareti gialle - Foto e idee per arredare
Filtra anche per:
Budget
Ordina per:Popolari oggi
121 - 140 di 30.889 foto
1 di 3

Master Bath with green encaustic tiles
Foto di una grande stanza da bagno padronale contemporanea con nessun'anta, ante in legno chiaro, vasca ad alcova, doccia aperta, pistrelle in bianco e nero, piastrelle di marmo, pareti verdi, pavimento in marmo, lavabo integrato e top in marmo
Foto di una grande stanza da bagno padronale contemporanea con nessun'anta, ante in legno chiaro, vasca ad alcova, doccia aperta, pistrelle in bianco e nero, piastrelle di marmo, pareti verdi, pavimento in marmo, lavabo integrato e top in marmo
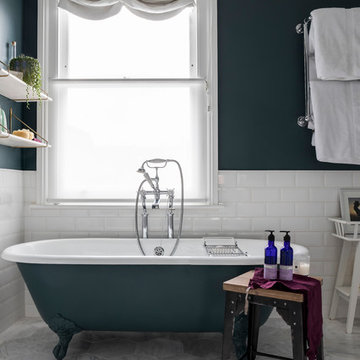
Glamorous en-suite bathroom with roll top bath in a Victorian terraced house in Fulham, SW6. Photo by Chris Snook
Foto di una stanza da bagno padronale chic con vasca con piedi a zampa di leone, nessun'anta, pareti verdi e pavimento grigio
Foto di una stanza da bagno padronale chic con vasca con piedi a zampa di leone, nessun'anta, pareti verdi e pavimento grigio
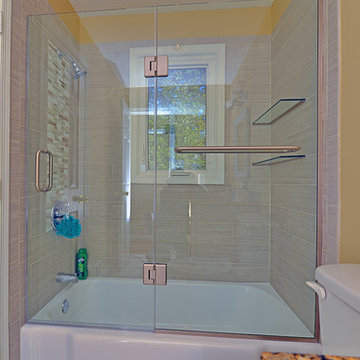
Your bathroom deserves a touch of class. Infinity glass shower doors are a stunning addition. Beyond the beauty, care and cleaning is easier than its framed counterpart.

Massery Photography, Inc.
Esempio di una grande stanza da bagno padronale contemporanea con ante in legno chiaro, vasca da incasso, doccia doppia, WC monopezzo, piastrelle verdi, lastra di vetro, pavimento in pietra calcarea, lavabo a bacinella, top in pietra calcarea, ante lisce e pareti verdi
Esempio di una grande stanza da bagno padronale contemporanea con ante in legno chiaro, vasca da incasso, doccia doppia, WC monopezzo, piastrelle verdi, lastra di vetro, pavimento in pietra calcarea, lavabo a bacinella, top in pietra calcarea, ante lisce e pareti verdi

Immagine di una stanza da bagno padronale bohémian di medie dimensioni con ante in legno scuro, doccia alcova, piastrelle bianche, piastrelle diamantate, pareti verdi, pavimento in ardesia, lavabo sottopiano, top in saponaria, pavimento grigio, doccia aperta e ante lisce
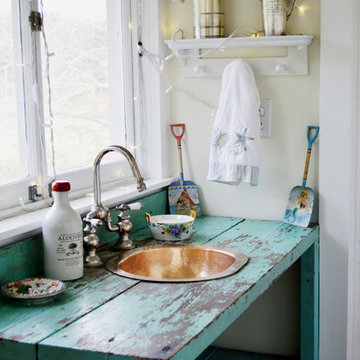
Amy Birrer
The kitchen pictured here is in a turn of the century home that still uses the original stove from the 1930’s to heat, cook and bake. The porcelain sink with drain boards are also originals still in use from the 1950’s. The idea here was to keep the original appliances still in use while increasing the storage and work surface space. Although the kitchen is rather large it has many of the issues of an older house in that there are 4 integral entrances into the kitchen, none of which could be rerouted or closed off. It also needed to encompass in-kitchen eating and a space for a dishwasher. The fully integrated dishwasher is raised off the floor and sits on ball and claw feet giving it the look of a freestanding piece of furniture. Elevating a dishwasher is a great way to avoid the constant bending over associated with loading and unloading dishes. The cabinets were designed to resemble an antique breakfront in keeping with the style and age of the house.
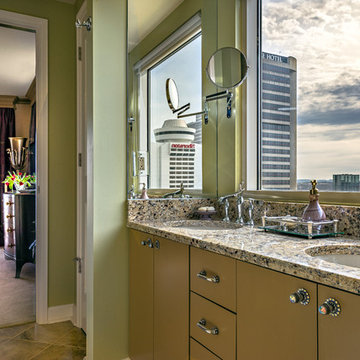
Steven Long
Idee per una piccola stanza da bagno padronale tradizionale con ante lisce, ante beige, pareti verdi, pavimento con piastrelle in ceramica, lavabo sottopiano e top in granito
Idee per una piccola stanza da bagno padronale tradizionale con ante lisce, ante beige, pareti verdi, pavimento con piastrelle in ceramica, lavabo sottopiano e top in granito
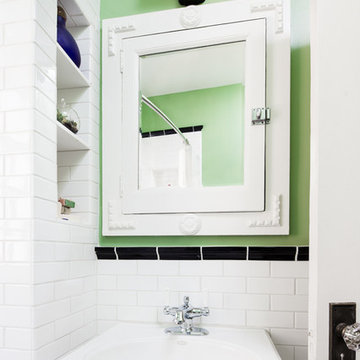
Thomas Grady Photography
Idee per una piccola stanza da bagno minimalista con vasca ad alcova, vasca/doccia, WC a due pezzi, piastrelle bianche, piastrelle in ceramica, pareti verdi, pavimento con piastrelle a mosaico e lavabo sospeso
Idee per una piccola stanza da bagno minimalista con vasca ad alcova, vasca/doccia, WC a due pezzi, piastrelle bianche, piastrelle in ceramica, pareti verdi, pavimento con piastrelle a mosaico e lavabo sospeso
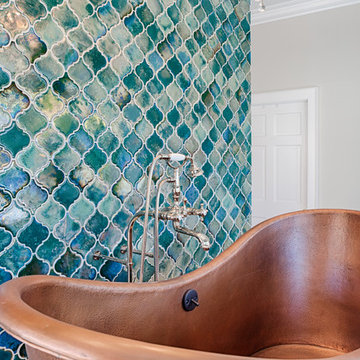
This unique freestanding large copper freestanding tub is beautifully placed against a patina colored Arabesque shaped tile.
An excellent juxtaposition of two interesting materials.
Photos by Alicia's Art, LLC
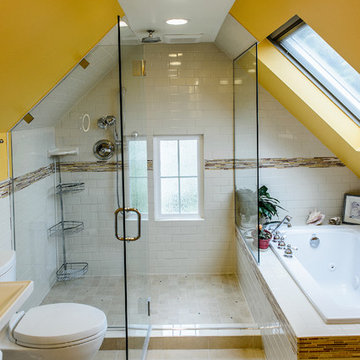
Ispirazione per una stanza da bagno padronale bohémian di medie dimensioni con vasca da incasso, doccia aperta, piastrelle bianche, piastrelle in gres porcellanato, pareti gialle, pavimento in gres porcellanato, lavabo a colonna e WC a due pezzi
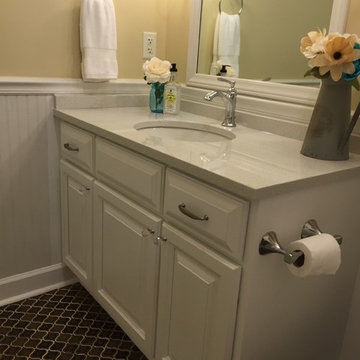
Jessica Strimpfel
Esempio di una stanza da bagno country di medie dimensioni con lavabo sottopiano, ante con bugna sagomata, ante bianche, top in quarzite, vasca/doccia, piastrelle marroni, piastrelle in ceramica, pareti gialle e pavimento con piastrelle in ceramica
Esempio di una stanza da bagno country di medie dimensioni con lavabo sottopiano, ante con bugna sagomata, ante bianche, top in quarzite, vasca/doccia, piastrelle marroni, piastrelle in ceramica, pareti gialle e pavimento con piastrelle in ceramica
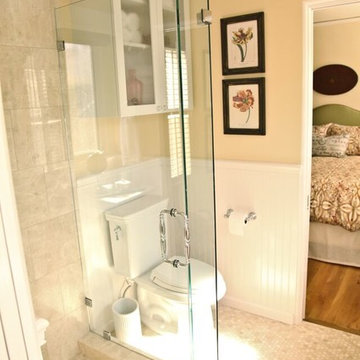
Ispirazione per una stanza da bagno con doccia tradizionale di medie dimensioni con ante in stile shaker, ante bianche, doccia alcova, WC a due pezzi, piastrelle beige, piastrelle in gres porcellanato, pareti gialle, pavimento con piastrelle in ceramica, lavabo a colonna e top in quarzo composito
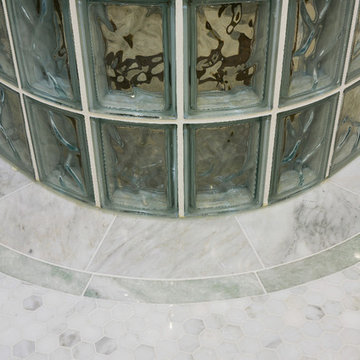
This stunning master bathroom remodel by our Lafayette studio features a serene sage green color scheme, adding a calming and peaceful atmosphere to the space. The twin basins with a sleek marble countertop provide ample storage and counter space for the couple. The shower area is defined by a beautiful glass wall, creating a spacious and open feel. The stylish design elements of this bathroom create a modern and luxurious ambiance.
---
Project by Douglah Designs. Their Lafayette-based design-build studio serves San Francisco's East Bay areas, including Orinda, Moraga, Walnut Creek, Danville, Alamo Oaks, Diablo, Dublin, Pleasanton, Berkeley, Oakland, and Piedmont.
For more about Douglah Designs, click here: http://douglahdesigns.com/
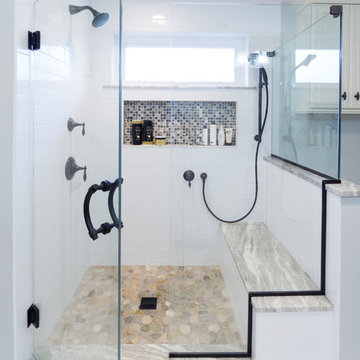
Complete Master Bath Remodel Designed by Interior Designer Nathan J. Reynolds and Installed by DM Contracting.
phone: (508) 837 - 3972
email: nathan@insperiors.com
www.insperiors.com
Photography Courtesy of © 2014 John Anderson Photography.
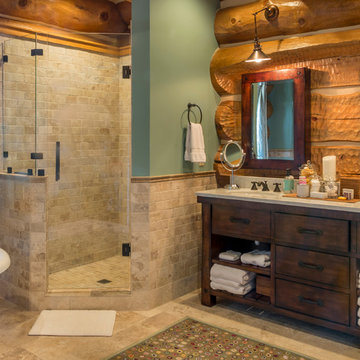
Master Bath in Log Home
Idee per una grande stanza da bagno padronale rustica con lavabo sottopiano, ante lisce, ante in legno bruno, top in pietra calcarea, vasca freestanding, doccia ad angolo, piastrelle beige, piastrelle in pietra, pareti verdi e pavimento in marmo
Idee per una grande stanza da bagno padronale rustica con lavabo sottopiano, ante lisce, ante in legno bruno, top in pietra calcarea, vasca freestanding, doccia ad angolo, piastrelle beige, piastrelle in pietra, pareti verdi e pavimento in marmo
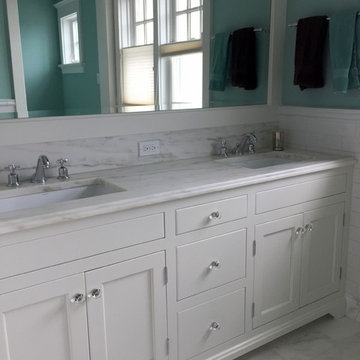
flat panal, drawer styling, double sink. one large framed glass mirror.
Foto di una stanza da bagno classica di medie dimensioni con lavabo sottopiano, ante lisce, ante bianche, top in marmo, doccia doppia, WC a due pezzi, piastrelle bianche, piastrelle in ceramica, pareti verdi e pavimento in marmo
Foto di una stanza da bagno classica di medie dimensioni con lavabo sottopiano, ante lisce, ante bianche, top in marmo, doccia doppia, WC a due pezzi, piastrelle bianche, piastrelle in ceramica, pareti verdi e pavimento in marmo

Builder: J. Peterson Homes
Interior Designer: Francesca Owens
Photographers: Ashley Avila Photography, Bill Hebert, & FulView
Capped by a picturesque double chimney and distinguished by its distinctive roof lines and patterned brick, stone and siding, Rookwood draws inspiration from Tudor and Shingle styles, two of the world’s most enduring architectural forms. Popular from about 1890 through 1940, Tudor is characterized by steeply pitched roofs, massive chimneys, tall narrow casement windows and decorative half-timbering. Shingle’s hallmarks include shingled walls, an asymmetrical façade, intersecting cross gables and extensive porches. A masterpiece of wood and stone, there is nothing ordinary about Rookwood, which combines the best of both worlds.
Once inside the foyer, the 3,500-square foot main level opens with a 27-foot central living room with natural fireplace. Nearby is a large kitchen featuring an extended island, hearth room and butler’s pantry with an adjacent formal dining space near the front of the house. Also featured is a sun room and spacious study, both perfect for relaxing, as well as two nearby garages that add up to almost 1,500 square foot of space. A large master suite with bath and walk-in closet which dominates the 2,700-square foot second level which also includes three additional family bedrooms, a convenient laundry and a flexible 580-square-foot bonus space. Downstairs, the lower level boasts approximately 1,000 more square feet of finished space, including a recreation room, guest suite and additional storage.
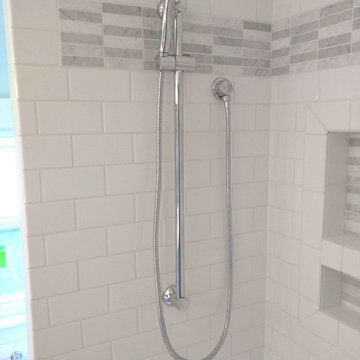
Immagine di una stanza da bagno padronale tradizionale di medie dimensioni con lavabo sottopiano, ante in stile shaker, ante bianche, top in quarzo composito, vasca ad alcova, WC a due pezzi, piastrelle bianche, piastrelle in gres porcellanato, pareti verdi e pavimento in gres porcellanato
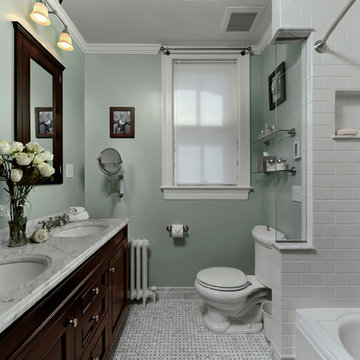
Chevy Chase, Maryland Traditional Bathroom
#JenniferGilmer
http://www.gilmerkitchens.com/
Photography by Bob Narod
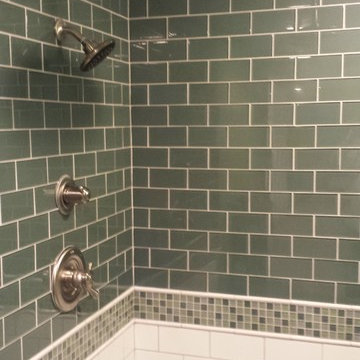
Immagine di una stanza da bagno design con ante in legno bruno, piastrelle verdi e pareti verdi
Stanze da Bagno con pareti verdi e pareti gialle - Foto e idee per arredare
7