Stanze da Bagno con pareti verdi e lavabo integrato - Foto e idee per arredare
Filtra anche per:
Budget
Ordina per:Popolari oggi
161 - 180 di 1.544 foto
1 di 3
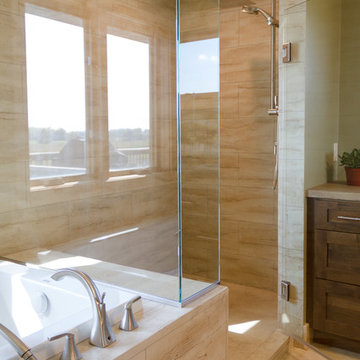
This luxurious bathroom features Granicrete flooring, counters, tub surround, and a custom sink. The easy-to-clean tub surround is NSF certified, making clean up a breeze and bacteria no concern. The homeowners can truly relax knowing their spa-like resort bathroom is clean and ready to serve their needs.
Photography Credit: Becky Ankeny Design
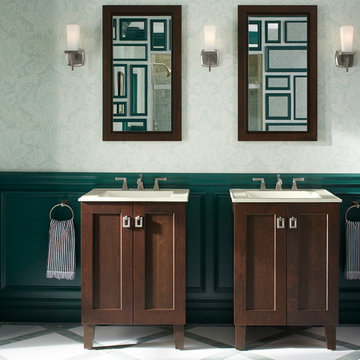
Bring Shaker style elegance to the bathroom with the Poplin vanity and coordinating features.
Foto di un'ampia stanza da bagno padronale tradizionale con lavabo integrato, ante in stile shaker, ante in legno bruno, top in superficie solida, pareti verdi e pavimento in marmo
Foto di un'ampia stanza da bagno padronale tradizionale con lavabo integrato, ante in stile shaker, ante in legno bruno, top in superficie solida, pareti verdi e pavimento in marmo
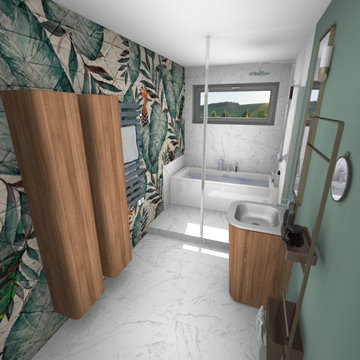
Projet à l'étude
Salle de bains + douche ouverte
mobilier Italien et bois
carrelage effet marbre
papier peint étanche
Ambiance jungle chic
Foto di una stanza da bagno padronale tropicale di medie dimensioni con ante in legno bruno, vasca freestanding, doccia aperta, piastrelle in pietra, pareti verdi, pavimento in gres porcellanato, lavabo integrato, pavimento bianco, top bianco e un lavabo
Foto di una stanza da bagno padronale tropicale di medie dimensioni con ante in legno bruno, vasca freestanding, doccia aperta, piastrelle in pietra, pareti verdi, pavimento in gres porcellanato, lavabo integrato, pavimento bianco, top bianco e un lavabo
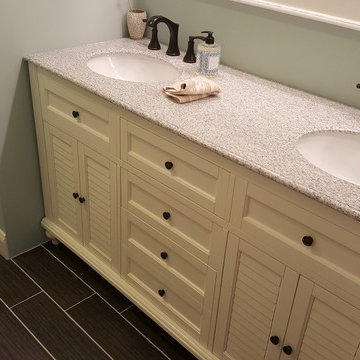
The Client had done the demolition for this Hall Bath Remodel and asked me to do the tile floor, re-arrange the plumbing for the new vanity, and install the vanity and marble top with integrated china bowls he purchased online. This picture shows the finished project.
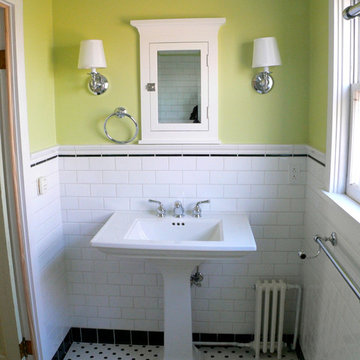
Esempio di una piccola stanza da bagno con doccia contemporanea con lavabo integrato, piastrelle bianche, piastrelle diamantate, pareti verdi e pavimento con piastrelle in ceramica
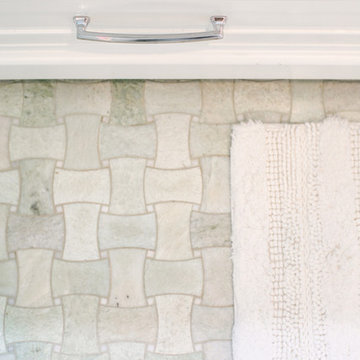
Words cannot describe the level of transformation this beautiful 60’s ranch has undergone. The home was blessed with a ton of natural light, however the sectioned rooms made for large awkward spaces without much functionality. By removing the dividing walls and reworking a few key functioning walls, this home is ready to entertain friends and family for all occasions. The large island has dual ovens for serious bake-off competitions accompanied with an inset induction cooktop equipped with a pop-up ventilation system. Plenty of storage surrounds the cooking stations providing large countertop space and seating nook for two. The beautiful natural quartzite is a show stopper throughout with it’s honed finish and serene blue/green hue providing a touch of color. Mother-of-Pearl backsplash tiles compliment the quartzite countertops and soft linen cabinets. The level of functionality has been elevated by moving the washer & dryer to a newly created closet situated behind the refrigerator and keeps hidden by a ceiling mounted barn-door. The new laundry room and storage closet opposite provide a functional solution for maintaining easy access to both areas without door swings restricting the path to the family room. Full height pantry cabinet make up the rest of the wall providing plenty of storage space and a natural division between casual dining to formal dining. Built-in cabinetry with glass doors provides the opportunity to showcase family dishes and heirlooms accented with in-cabinet lighting. With the wall partitions removed, the dining room easily flows into the rest of the home while maintaining its special moment. A large peninsula divides the kitchen space from the seating room providing plentiful storage including countertop cabinets for hidden storage, a charging nook, and a custom doggy station for the beloved dog with an elevated bowl deck and shallow drawer for leashes and treats! Beautiful large format tiles with a touch of modern flair bring all these spaces together providing a texture and color unlike any other with spots of iridescence, brushed concrete, and hues of blue and green. The original master bath and closet was divided into two parts separated by a hallway and door leading to the outside. This created an itty-bitty bathroom and plenty of untapped floor space with potential! By removing the interior walls and bringing the new bathroom space into the bedroom, we created a functional bathroom and walk-in closet space. By reconfiguration the bathroom layout to accommodate a walk-in shower and dual vanity, we took advantage of every square inch and made it functional and beautiful! A pocket door leads into the bathroom suite and a large full-length mirror on a mosaic accent wall greets you upon entering. To the left is a pocket door leading into the walk-in closet, and to the right is the new master bath. A natural marble floor mosaic in a basket weave pattern is warm to the touch thanks to the heating system underneath. Large format white wall tiles with glass mosaic accent in the shower and continues as a wainscot throughout the bathroom providing a modern touch and compliment the classic marble floor. A crisp white double vanity furniture piece completes the space. The journey of the Yosemite project is one we will never forget. Not only were we given the opportunity to transform this beautiful home into a more functional and beautiful space, we were blessed with such amazing clients who were endlessly appreciative of TVL – and for that we are grateful!

Nel bagno abbiamo utilizzato gli stessi colori e materiali utilizzati nel resto dell'appartamento.
Anche qui sono stati realizzati arredi su misura per sfruttare al meglio gli spazi ridotti. Piatto doccia rivestito dello stesso materiale usato per la nicchia doccia. Mobile bagno su misura.
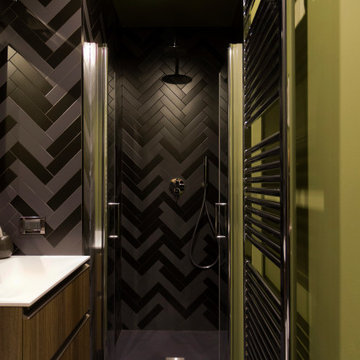
Il bagno di servizio di Mac MaHome è completamente l'opposto rispetto a quello con diretto accesso alla camera. Anche questo è però dotato di tutti i servizi. I soffitti sono stati dipinti come le pareti di un verde oliva. A parete e a pavimento si alternano, con posa a spina di pesce, piastrelle grigie e nere.
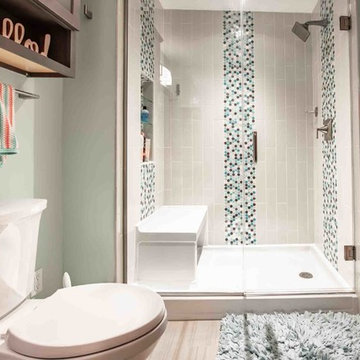
It is important to make use of every bit of space in a condominium bathroom.
Photography: A&J Photography, Inc
Foto di una stanza da bagno padronale moderna di medie dimensioni con ante con riquadro incassato, ante in legno bruno, doccia alcova, WC a due pezzi, piastrelle grigie, piastrelle in ceramica, pareti verdi, pavimento in vinile, lavabo integrato, top in superficie solida, pavimento grigio, porta doccia a battente e top multicolore
Foto di una stanza da bagno padronale moderna di medie dimensioni con ante con riquadro incassato, ante in legno bruno, doccia alcova, WC a due pezzi, piastrelle grigie, piastrelle in ceramica, pareti verdi, pavimento in vinile, lavabo integrato, top in superficie solida, pavimento grigio, porta doccia a battente e top multicolore
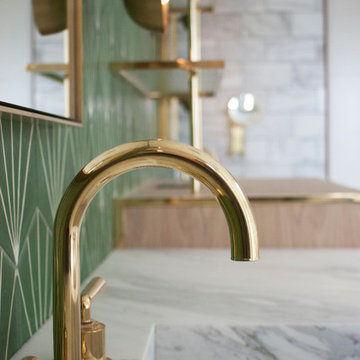
Master Bath with green encaustic tile
Idee per una grande stanza da bagno padronale contemporanea con nessun'anta, ante in legno chiaro, vasca ad alcova, doccia aperta, pistrelle in bianco e nero, piastrelle di marmo, pareti verdi, pavimento in marmo, lavabo integrato e top in marmo
Idee per una grande stanza da bagno padronale contemporanea con nessun'anta, ante in legno chiaro, vasca ad alcova, doccia aperta, pistrelle in bianco e nero, piastrelle di marmo, pareti verdi, pavimento in marmo, lavabo integrato e top in marmo
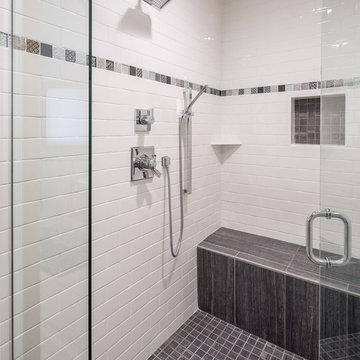
Ispirazione per una stanza da bagno padronale minimalista di medie dimensioni con consolle stile comò, ante bianche, vasca freestanding, doccia doppia, piastrelle grigie, piastrelle in ceramica, pareti verdi, pavimento con piastrelle in ceramica e lavabo integrato
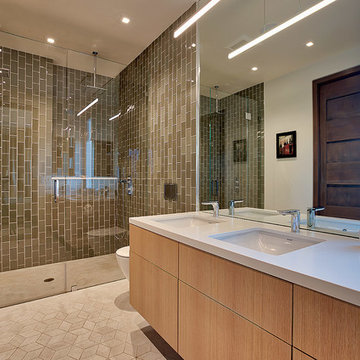
Architecture: GK Architecture
Photos: Brian Ashby (Briansperspective.com)
Esempio di una grande stanza da bagno moderna con ante lisce, ante bianche, doccia a filo pavimento, WC monopezzo, piastrelle verdi, piastrelle di vetro, pareti verdi, pavimento con piastrelle in ceramica, lavabo integrato, top in quarzite, pavimento beige, porta doccia a battente e top bianco
Esempio di una grande stanza da bagno moderna con ante lisce, ante bianche, doccia a filo pavimento, WC monopezzo, piastrelle verdi, piastrelle di vetro, pareti verdi, pavimento con piastrelle in ceramica, lavabo integrato, top in quarzite, pavimento beige, porta doccia a battente e top bianco
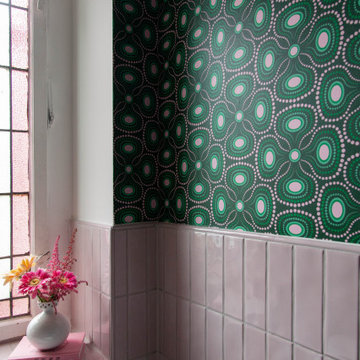
Charming and pink - powder baths are a great place to add a spark of unexpected character. Our design for this tiny Berlin Altbau powder bathroom was inspired from the pink glass border in its vintage window. It includes Kristy Kropat Design “Blooming Dots” wallpaper in the “emerald rose” custom color-way.
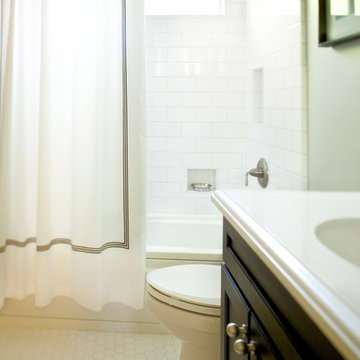
Traditional small guest bath. Shower tub combo with white subway tile. There are two soap niches accented with honeycomb hexagon tile. the floor is also tiled with this honeycomb pattern hexagon tile. Standard dark wood vanity.
Photo by: Bobby Prokenpek
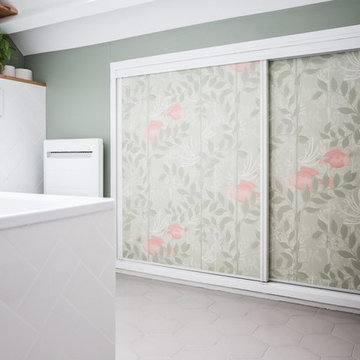
Rénovation complète d'une salle de bain sous comble avec baignoire, petit meuble vasque, WC, placard, étagères, murs verts, papier peint, carrelage au sol hexagonal, carrelage mural pose chevron,
Réalisation Atelier Devergne
Photo Maryline Krynicki
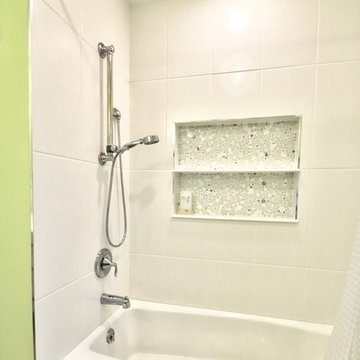
New functional bath/shower combo with a convenient shower shelf.
Idee per una stanza da bagno per bambini moderna di medie dimensioni con ante lisce, ante bianche, vasca ad alcova, vasca/doccia, WC a due pezzi, piastrelle bianche, pareti verdi, lavabo integrato, top in quarzo composito, pavimento beige, doccia con tenda e top bianco
Idee per una stanza da bagno per bambini moderna di medie dimensioni con ante lisce, ante bianche, vasca ad alcova, vasca/doccia, WC a due pezzi, piastrelle bianche, pareti verdi, lavabo integrato, top in quarzo composito, pavimento beige, doccia con tenda e top bianco

Immagine di una piccola stanza da bagno con doccia contemporanea con ante lisce, ante beige, doccia alcova, WC monopezzo, piastrelle verdi, pareti verdi, pavimento con piastrelle in ceramica, lavabo integrato, pavimento verde, porta doccia a battente, top bianco, nicchia, un lavabo e mobile bagno sospeso
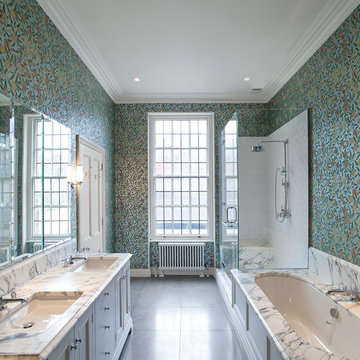
Peter Landers Photography
Esempio di una stanza da bagno padronale chic di medie dimensioni con lavabo integrato, ante in stile shaker, ante bianche, top in marmo, vasca da incasso, doccia a filo pavimento, WC monopezzo, piastrelle grigie, piastrelle in pietra e pareti verdi
Esempio di una stanza da bagno padronale chic di medie dimensioni con lavabo integrato, ante in stile shaker, ante bianche, top in marmo, vasca da incasso, doccia a filo pavimento, WC monopezzo, piastrelle grigie, piastrelle in pietra e pareti verdi
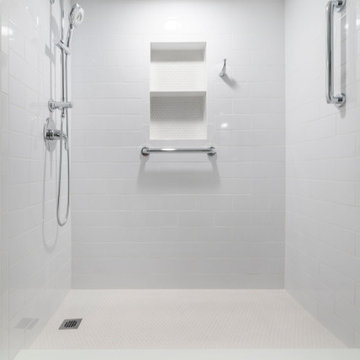
Small primary bathroom remodeling in Alexandria, VA with free standing vanity, light green painted wall, subway wall tiles, penny shower floor and porcelain floor tiles. Simple and elegant design.
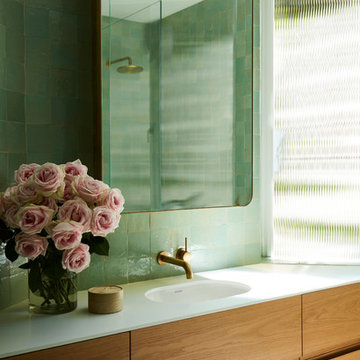
Idee per una stanza da bagno moderna con ante lisce, ante in legno scuro, piastrelle verdi, pareti verdi, lavabo integrato e top bianco
Stanze da Bagno con pareti verdi e lavabo integrato - Foto e idee per arredare
9