Stanze da Bagno con pareti rosse e lavabo sottopiano - Foto e idee per arredare
Filtra anche per:
Budget
Ordina per:Popolari oggi
101 - 120 di 378 foto
1 di 3
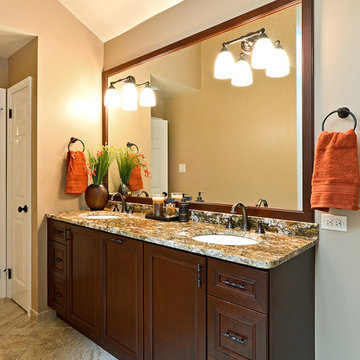
Due to the great size of this particular vanity we were able to combine multiple cabinet doors and drawers. This makes for very organized and functional storage. The middle compartment is actually a clothes hamper.
Photo Credit: Mike Irby
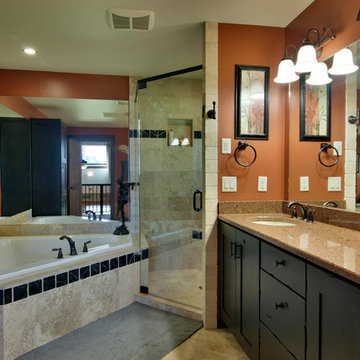
Unique in design and structure, this building is a combination customized 3-bedroom home with a temperature-controlled, insulated high ceiling workspace.
This home was designed for my clients need to live, work and play. He was interested in spending as much time in his shop as he was in his living room. The main level contains the master suite, a second bedroom and bath, living room and an open kitchen.
A key design feature for the second level is a full width mezzanine. The mezzanine adds visual interest as well as valuable functionality. This upper level contains a bedroom, a full bathroom, an office space and a large common area.
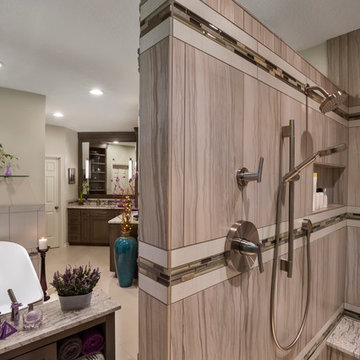
A large walk in shower separated by a wall creates a private and relaxing space.
Immagine di una grande stanza da bagno padronale con ante in stile shaker, ante in legno bruno, vasca freestanding, doccia aperta, piastrelle beige, lavabo sottopiano, WC monopezzo, piastrelle in gres porcellanato, pareti rosse, pavimento in gres porcellanato, top in granito, pavimento beige, doccia aperta e top beige
Immagine di una grande stanza da bagno padronale con ante in stile shaker, ante in legno bruno, vasca freestanding, doccia aperta, piastrelle beige, lavabo sottopiano, WC monopezzo, piastrelle in gres porcellanato, pareti rosse, pavimento in gres porcellanato, top in granito, pavimento beige, doccia aperta e top beige
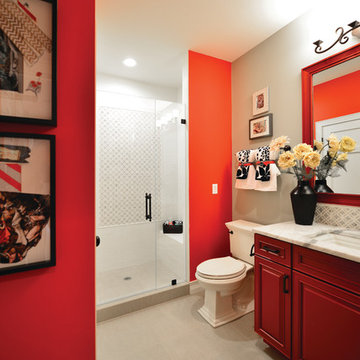
Ispirazione per una piccola stanza da bagno con doccia tradizionale con ante a filo, ante rosse, doccia alcova, WC a due pezzi, piastrelle bianche, piastrelle in ceramica, pareti rosse, pavimento in gres porcellanato, lavabo sottopiano e top in quarzo composito
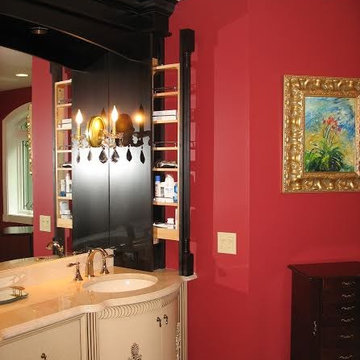
Idee per una stanza da bagno padronale eclettica di medie dimensioni con consolle stile comò, ante beige, pareti rosse, lavabo sottopiano e top in marmo
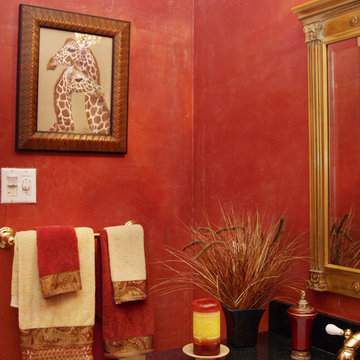
The venetian plaster red walls turned out beautiful in this powder room!
Idee per una stanza da bagno chic di medie dimensioni con ante con bugna sagomata, ante in legno bruno, WC a due pezzi, piastrelle nere, pareti rosse, lavabo sottopiano, piastrelle di marmo, pavimento in marmo e top in granito
Idee per una stanza da bagno chic di medie dimensioni con ante con bugna sagomata, ante in legno bruno, WC a due pezzi, piastrelle nere, pareti rosse, lavabo sottopiano, piastrelle di marmo, pavimento in marmo e top in granito
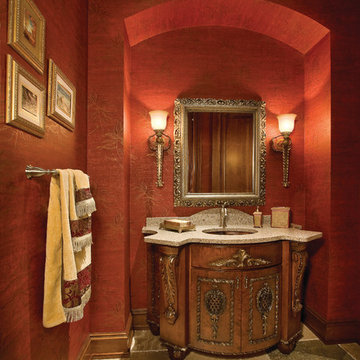
The Sater Group's custom home plan "Burgdorf." http://satergroup.com/
Ispirazione per una grande stanza da bagno con doccia tradizionale con lavabo sottopiano, consolle stile comò, ante in legno scuro, top in granito, WC a due pezzi, piastrelle beige, piastrelle in pietra, pareti rosse e pavimento in travertino
Ispirazione per una grande stanza da bagno con doccia tradizionale con lavabo sottopiano, consolle stile comò, ante in legno scuro, top in granito, WC a due pezzi, piastrelle beige, piastrelle in pietra, pareti rosse e pavimento in travertino
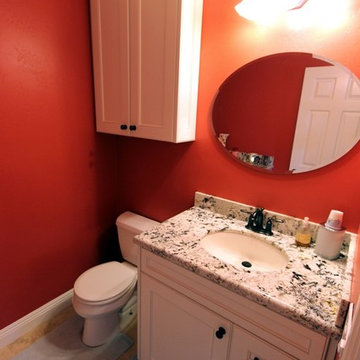
Idee per una piccola stanza da bagno con doccia chic con lavabo sottopiano, ante con riquadro incassato, ante bianche, top in granito, WC a due pezzi, pareti rosse e pavimento in gres porcellanato
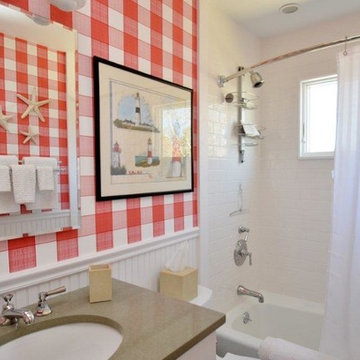
Mary Thames, Photographer
Idee per una piccola stanza da bagno design con ante in stile shaker, ante bianche, top in superficie solida, piastrelle bianche, piastrelle in ceramica, vasca/doccia, WC monopezzo, lavabo sottopiano, pareti rosse, pavimento in marmo e vasca ad alcova
Idee per una piccola stanza da bagno design con ante in stile shaker, ante bianche, top in superficie solida, piastrelle bianche, piastrelle in ceramica, vasca/doccia, WC monopezzo, lavabo sottopiano, pareti rosse, pavimento in marmo e vasca ad alcova
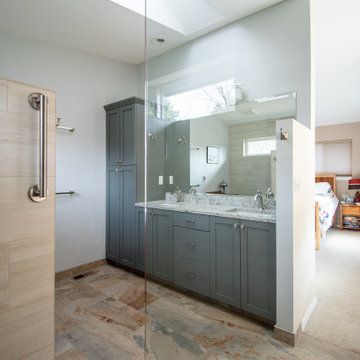
Added master bathroom by converting unused alcove in bedroom. Complete conversion and added space. Walk in tile shower with grab bars for aging in place. Large double sink vanity. Pony wall separating shower and toilet area. Flooring made of porcelain tile with "slate" look, as real slate is difficult to clean.
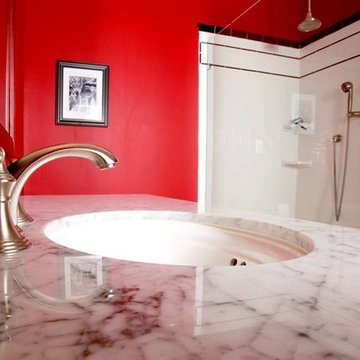
3cm polished White Carrera countertops with white, oval undermount sink and 4" back splash and wide spread faucet.
Immagine di una stanza da bagno per bambini moderna con lavabo sottopiano, top in marmo, vasca/doccia, piastrelle bianche, piastrelle in ceramica e pareti rosse
Immagine di una stanza da bagno per bambini moderna con lavabo sottopiano, top in marmo, vasca/doccia, piastrelle bianche, piastrelle in ceramica e pareti rosse
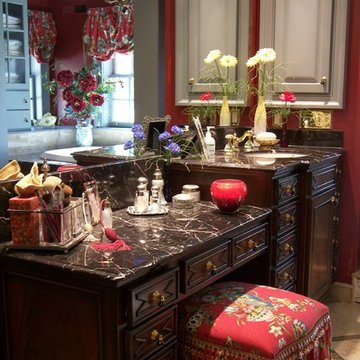
Rebecca Hardenburger
Ispirazione per una grande stanza da bagno padronale vittoriana con consolle stile comò, ante in legno bruno, vasca da incasso, doccia alcova, WC a due pezzi, pareti rosse, pavimento in marmo, lavabo sottopiano, piastrelle a mosaico e top piastrellato
Ispirazione per una grande stanza da bagno padronale vittoriana con consolle stile comò, ante in legno bruno, vasca da incasso, doccia alcova, WC a due pezzi, pareti rosse, pavimento in marmo, lavabo sottopiano, piastrelle a mosaico e top piastrellato
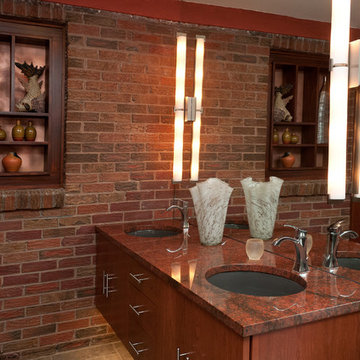
#interior Directions by Susan Prestia,Allied ASID, #Rick Cummings,Photo,Optical Illusions,Infinity
Immagine di una stanza da bagno padronale rustica di medie dimensioni con ante lisce, ante in legno scuro, doccia alcova, WC a due pezzi, piastrelle multicolore, piastrelle in gres porcellanato, pareti rosse, pavimento in gres porcellanato, lavabo sottopiano e top in granito
Immagine di una stanza da bagno padronale rustica di medie dimensioni con ante lisce, ante in legno scuro, doccia alcova, WC a due pezzi, piastrelle multicolore, piastrelle in gres porcellanato, pareti rosse, pavimento in gres porcellanato, lavabo sottopiano e top in granito
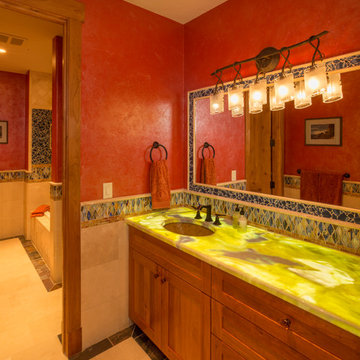
Tim Murphy Photography
Idee per una grande stanza da bagno padronale mediterranea con lavabo sottopiano, ante in legno scuro, vasca ad alcova, pareti rosse, pavimento con piastrelle in ceramica, ante lisce e top in quarzo composito
Idee per una grande stanza da bagno padronale mediterranea con lavabo sottopiano, ante in legno scuro, vasca ad alcova, pareti rosse, pavimento con piastrelle in ceramica, ante lisce e top in quarzo composito
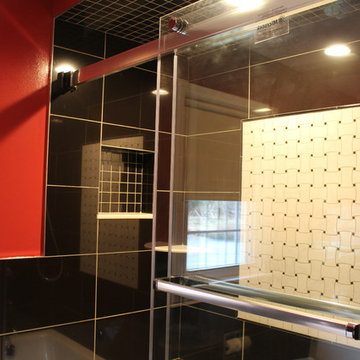
Wow! This is the shiniest bathroom that I have ever seen. The chrome and the glass tiles are phenomenal.
Photo Credit: N. Leonard
Ispirazione per una stanza da bagno padronale minimalista di medie dimensioni con ante in stile shaker, vasca ad alcova, vasca/doccia, WC monopezzo, piastrelle di vetro, pareti rosse, pavimento in marmo, lavabo sottopiano, top in quarzo composito, porta doccia scorrevole, top bianco, piastrelle nere, nicchia, ante blu, pavimento bianco, un lavabo e mobile bagno freestanding
Ispirazione per una stanza da bagno padronale minimalista di medie dimensioni con ante in stile shaker, vasca ad alcova, vasca/doccia, WC monopezzo, piastrelle di vetro, pareti rosse, pavimento in marmo, lavabo sottopiano, top in quarzo composito, porta doccia scorrevole, top bianco, piastrelle nere, nicchia, ante blu, pavimento bianco, un lavabo e mobile bagno freestanding
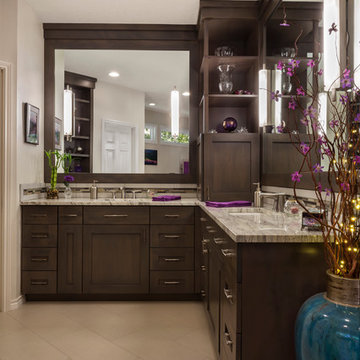
In the corner is a dark wood double vanity with a corner column that provides extra storage, large mirrors make the space appear larger.
Esempio di una grande stanza da bagno padronale con ante in stile shaker, ante in legno bruno, vasca freestanding, doccia aperta, piastrelle beige, lavabo sottopiano, WC monopezzo, piastrelle in gres porcellanato, pareti rosse, pavimento in gres porcellanato, top in granito, pavimento beige, doccia aperta e top beige
Esempio di una grande stanza da bagno padronale con ante in stile shaker, ante in legno bruno, vasca freestanding, doccia aperta, piastrelle beige, lavabo sottopiano, WC monopezzo, piastrelle in gres porcellanato, pareti rosse, pavimento in gres porcellanato, top in granito, pavimento beige, doccia aperta e top beige
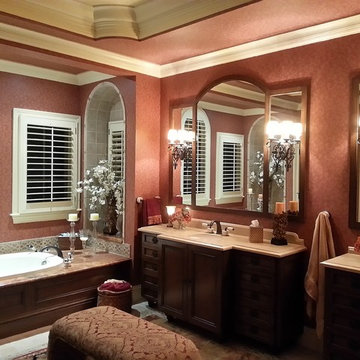
Ispirazione per una grande stanza da bagno padronale mediterranea con lavabo sottopiano, ante a filo, ante in legno bruno, top in pietra calcarea, vasca da incasso, piastrelle multicolore, piastrelle in ceramica, pareti rosse e pavimento in pietra calcarea
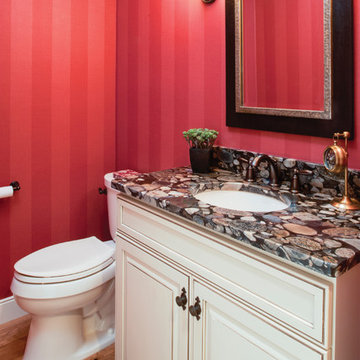
The bathroom was created with StarMark Cabinetry's Woodfield door style in Maple finished in a custom color. The finish type was Tinted Varnish, which is similar to paint, but much more durable.
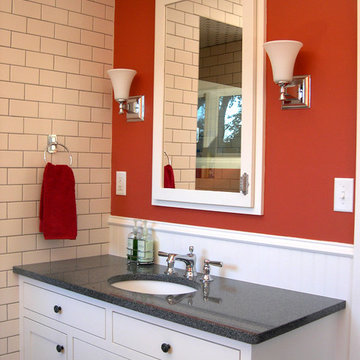
The bright red wall color is a fun, energetic way to start and end each day. Since the bathroom was mostly white, the wall color needed to make a stark contrast.
The vanity was a custom, furniture-style piece, made by a cabinet maker. Being the only storage in the bathroom, even the center drawers were allowed to function, providing enough storage for toothpaste and hairbrushes.
To the left of the vanity (and reflected in the medicine cabinet) is the alcove shower.
The medicine cabinet itself is extra tall and built between the wall studs, allowing just enough storage without protruding from the wall.
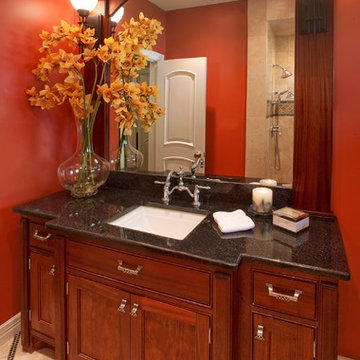
Color, custom cabinets, and unique tile design make this bathroom a jewel box.
For more information about this project please visit: www.gryphonbuilders.com. Or contact Allen Griffin, President of Gryphon Builders, at 281-236-8043 cell or email him at allen@gryphonbuilders.com
Stanze da Bagno con pareti rosse e lavabo sottopiano - Foto e idee per arredare
6