Stanze da Bagno con pareti rosse e doccia aperta - Foto e idee per arredare
Filtra anche per:
Budget
Ordina per:Popolari oggi
141 - 160 di 179 foto
1 di 3
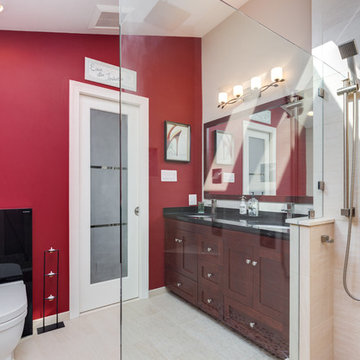
We love when customers aren't afraid to step a little outside the box and try something bold. This bathroom plays it safe in the shower area and then takes a giant leap to the daring with the vibrant red accent wall and modern toilet. The two looks mesh beautifully to provide a perfect balance that anyone would love. Also, notice the stone shower floor that delights the feet with a welcome massage in the mornings. Truly living the good life!
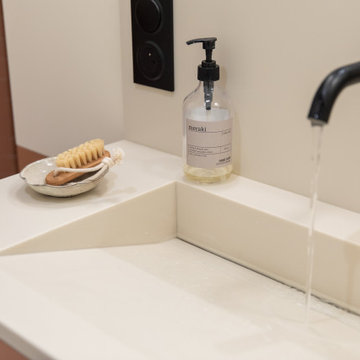
Foto di una piccola stanza da bagno con doccia design con consolle stile comò, ante bianche, doccia ad angolo, WC sospeso, piastrelle rosse, piastrelle in ceramica, pareti rosse, pavimento con piastrelle in ceramica, lavabo a consolle, top in superficie solida, pavimento bianco, doccia aperta, top bianco, un lavabo e mobile bagno incassato
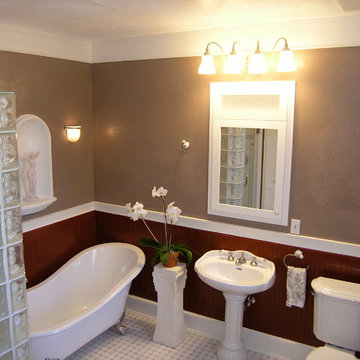
Ispirazione per una stanza da bagno padronale classica di medie dimensioni con vasca con piedi a zampa di leone, doccia ad angolo, WC a due pezzi, piastrelle bianche, piastrelle diamantate, pareti rosse, pavimento in gres porcellanato, lavabo a colonna, top in superficie solida, pavimento bianco e doccia aperta
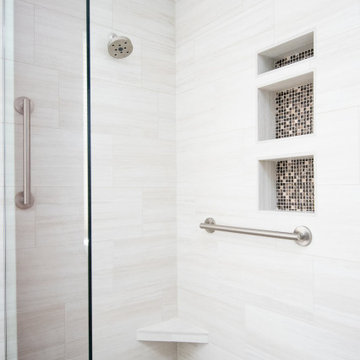
Added master bathroom by converting unused alcove in bedroom. Complete conversion and added space. Walk in tile shower with grab bars for aging in place. Large double sink vanity. Pony wall separating shower and toilet area. Flooring made of porcelain tile with "slate" look, as real slate is difficult to clean.
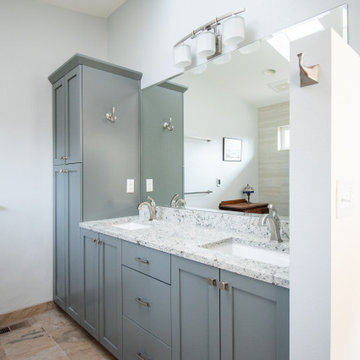
Added master bathroom by converting unused alcove in bedroom. Complete conversion and added space. Walk in tile shower with grab bars for aging in place. Large double sink vanity. Pony wall separating shower and toilet area. Flooring made of porcelain tile with "slate" look, as real slate is difficult to clean.
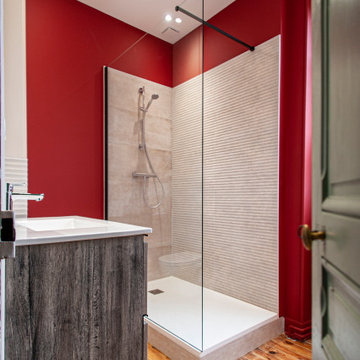
Idee per una piccola stanza da bagno con doccia minimal con ante a filo, ante in legno bruno, doccia a filo pavimento, WC sospeso, piastrelle beige, piastrelle in ceramica, pareti rosse, parquet chiaro, lavabo a consolle, top in superficie solida, pavimento marrone, doccia aperta, top bianco, un lavabo, mobile bagno sospeso e soffitto a cassettoni

Photography by Eduard Hueber / archphoto
North and south exposures in this 3000 square foot loft in Tribeca allowed us to line the south facing wall with two guest bedrooms and a 900 sf master suite. The trapezoid shaped plan creates an exaggerated perspective as one looks through the main living space space to the kitchen. The ceilings and columns are stripped to bring the industrial space back to its most elemental state. The blackened steel canopy and blackened steel doors were designed to complement the raw wood and wrought iron columns of the stripped space. Salvaged materials such as reclaimed barn wood for the counters and reclaimed marble slabs in the master bathroom were used to enhance the industrial feel of the space.
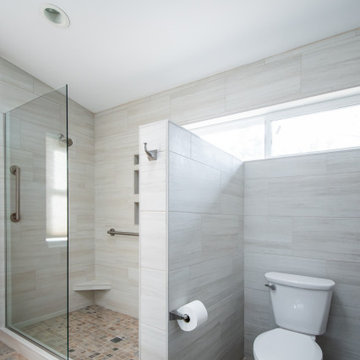
Added master bathroom by converting unused alcove in bedroom. Complete conversion and added space. Walk in tile shower with grab bars for aging in place. Large double sink vanity. Pony wall separating shower and toilet area. Flooring made of porcelain tile with "slate" look, as real slate is difficult to clean.
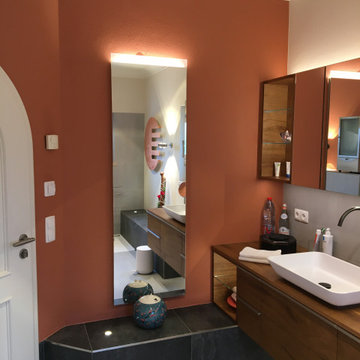
Die Strenge von Beton und schwarzen Armaturen wird hier durch die Wandfarbe Red Earth von Farrow & Ball aufgelockert und so eine eher warme Atmosphäre geschaffen.
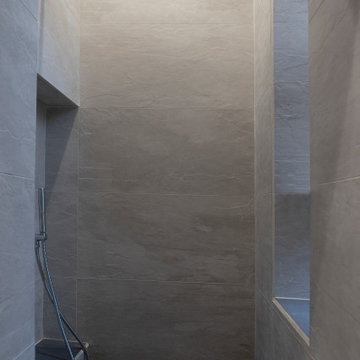
Progetto architettonico e Direzione lavori: arch. Valeria Federica Sangalli Gariboldi
General Contractor: ECO srl
Impresa edile: FR di Francesco Ristagno
Impianti elettrici: 3Wire
Impianti meccanici: ECO srl
Interior Artist: Paola Buccafusca
Fotografie: Federica Antonelli
Arredamento: Cavallini Linea C
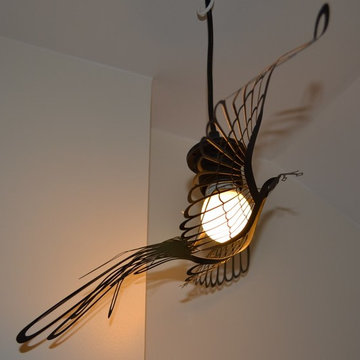
Le palier desservant les toilettes et la salle de bain étant assez petit et étroit, nous avons installé un simple cordon avec ampoule, que nous avons déporté pour rythmé ce petit espace, et y avons installé cet abat-jour cache ampoule oiseau de chez Hommin. (Existe aussi en or)
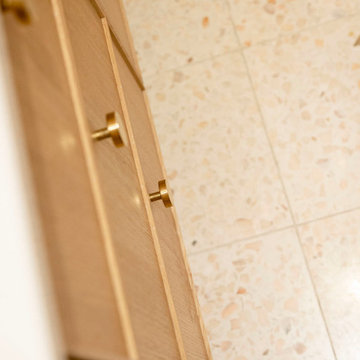
Pour ce projet, nos clients souhaitaient personnaliser leur appartement en y apportant de la couleur et le rendre plus fonctionnel. Nous avons donc conçu de nombreuses menuiseries sur mesure et joué avec les couleurs en fonction des espaces.
Dans la pièce de vie, le bleu des niches de la bibliothèque contraste avec les touches orangées de la décoration et fait écho au mur mitoyen.
Côté salle à manger, le module de rangement aux lignes géométriques apporte une touche graphique. L’entrée et la cuisine ont elles aussi droit à leurs menuiseries sur mesure, avec des espaces de rangement fonctionnels et leur banquette pour plus de convivialité. En ce qui concerne les salles de bain, chacun la sienne ! Une dans les tons chauds, l’autre aux tons plus sobres.
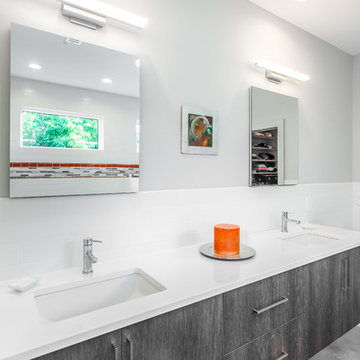
Move Media, Pensacola
Immagine di una stanza da bagno padronale contemporanea di medie dimensioni con ante lisce, ante in legno bruno, vasca da incasso, doccia aperta, WC monopezzo, piastrelle bianche, piastrelle in ceramica, pareti rosse, pavimento in cemento, lavabo sottopiano, top in quarzo composito, pavimento grigio, doccia aperta e top bianco
Immagine di una stanza da bagno padronale contemporanea di medie dimensioni con ante lisce, ante in legno bruno, vasca da incasso, doccia aperta, WC monopezzo, piastrelle bianche, piastrelle in ceramica, pareti rosse, pavimento in cemento, lavabo sottopiano, top in quarzo composito, pavimento grigio, doccia aperta e top bianco
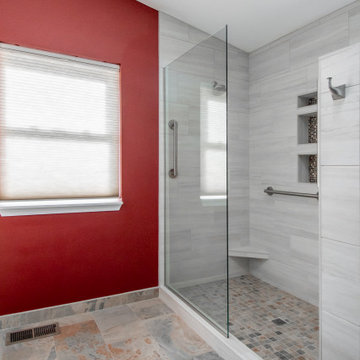
Added master bathroom by converting unused alcove in bedroom. Complete conversion and added space. Walk in tile shower with grab bars for aging in place. Large double sink vanity. Pony wall separating shower and toilet area. Flooring made of porcelain tile with "slate" look, as real slate is difficult to clean.
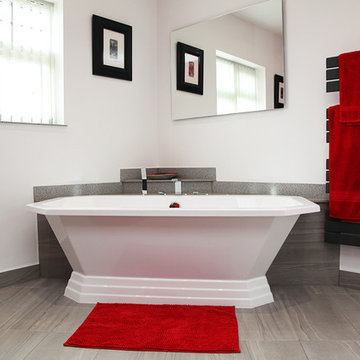
Opposite the basin, we positioned the free-standing Art Deco style bath across the corner, with a 2-tier deck behind.
Foto di una stanza da bagno con doccia contemporanea di medie dimensioni con ante lisce, ante grigie, vasca freestanding, doccia aperta, WC monopezzo, pareti rosse, lavabo a bacinella, top in superficie solida, pavimento grigio, doccia aperta e top grigio
Foto di una stanza da bagno con doccia contemporanea di medie dimensioni con ante lisce, ante grigie, vasca freestanding, doccia aperta, WC monopezzo, pareti rosse, lavabo a bacinella, top in superficie solida, pavimento grigio, doccia aperta e top grigio
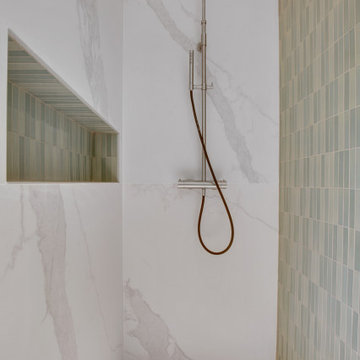
Idee per una grande stanza da bagno padronale classica con ante a filo, ante marroni, vasca sottopiano, zona vasca/doccia separata, piastrelle bianche, piastrelle in ceramica, pareti rosse, pavimento in marmo, lavabo da incasso, top in quarzite, pavimento bianco, doccia aperta, top bianco, nicchia, due lavabi e mobile bagno incassato
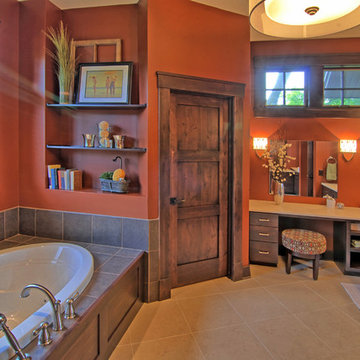
A Minnesota lake home that compliments its' surroundings and sets the stage for year-round family gatherings. The home includes features of lake cabins of the past, while also including modern elements. Built by Tomlinson Schultz of Detroit Lakes, MN. Master suite. Photo: Dutch Hempel
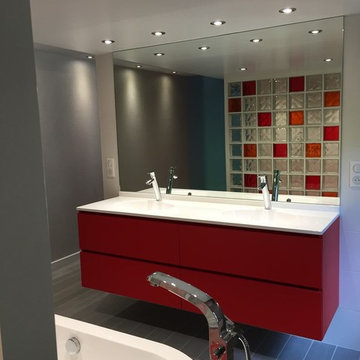
Pertosa Design
Esempio di un'ampia stanza da bagno padronale moderna con vasca da incasso, doccia aperta, piastrelle bianche, piastrelle di vetro, pareti rosse, lavabo rettangolare, top in superficie solida, pavimento grigio e doccia aperta
Esempio di un'ampia stanza da bagno padronale moderna con vasca da incasso, doccia aperta, piastrelle bianche, piastrelle di vetro, pareti rosse, lavabo rettangolare, top in superficie solida, pavimento grigio e doccia aperta
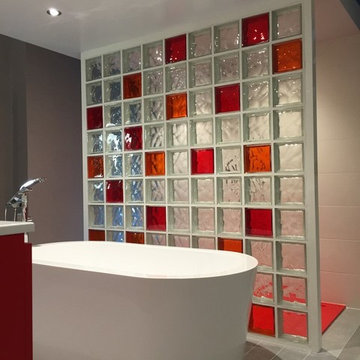
Pertosa Design
Foto di un'ampia stanza da bagno padronale minimalista con vasca da incasso, doccia aperta, piastrelle bianche, piastrelle di vetro, pareti rosse, lavabo rettangolare, top in superficie solida, pavimento grigio e doccia aperta
Foto di un'ampia stanza da bagno padronale minimalista con vasca da incasso, doccia aperta, piastrelle bianche, piastrelle di vetro, pareti rosse, lavabo rettangolare, top in superficie solida, pavimento grigio e doccia aperta
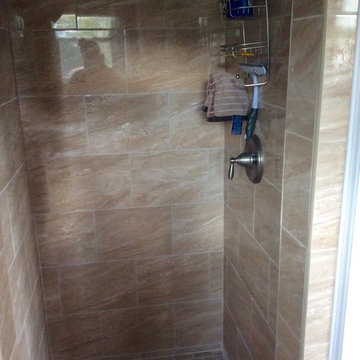
In this bathroom we used Dal Tile Florentine NOCIOLLA on both the floor and wall. The wall tile is a glossy 10x14 with matte 12x12s on the floor and 2x4s for the shower floor. Such a beautiful series. On the wall, we chose to break up the tile with the Salerno Universal Accent, also from Dal Tile.
Stanze da Bagno con pareti rosse e doccia aperta - Foto e idee per arredare
8