Stanze da Bagno con pareti rosa e top in quarzo composito - Foto e idee per arredare
Filtra anche per:
Budget
Ordina per:Popolari oggi
21 - 40 di 493 foto
1 di 3

The Holloway blends the recent revival of mid-century aesthetics with the timelessness of a country farmhouse. Each façade features playfully arranged windows tucked under steeply pitched gables. Natural wood lapped siding emphasizes this homes more modern elements, while classic white board & batten covers the core of this house. A rustic stone water table wraps around the base and contours down into the rear view-out terrace.
Inside, a wide hallway connects the foyer to the den and living spaces through smooth case-less openings. Featuring a grey stone fireplace, tall windows, and vaulted wood ceiling, the living room bridges between the kitchen and den. The kitchen picks up some mid-century through the use of flat-faced upper and lower cabinets with chrome pulls. Richly toned wood chairs and table cap off the dining room, which is surrounded by windows on three sides. The grand staircase, to the left, is viewable from the outside through a set of giant casement windows on the upper landing. A spacious master suite is situated off of this upper landing. Featuring separate closets, a tiled bath with tub and shower, this suite has a perfect view out to the rear yard through the bedroom's rear windows. All the way upstairs, and to the right of the staircase, is four separate bedrooms. Downstairs, under the master suite, is a gymnasium. This gymnasium is connected to the outdoors through an overhead door and is perfect for athletic activities or storing a boat during cold months. The lower level also features a living room with a view out windows and a private guest suite.
Architect: Visbeen Architects
Photographer: Ashley Avila Photography
Builder: AVB Inc.

This 1960s home was in original condition and badly in need of some functional and cosmetic updates. We opened up the great room into an open concept space, converted the half bathroom downstairs into a full bath, and updated finishes all throughout with finishes that felt period-appropriate and reflective of the owner's Asian heritage.
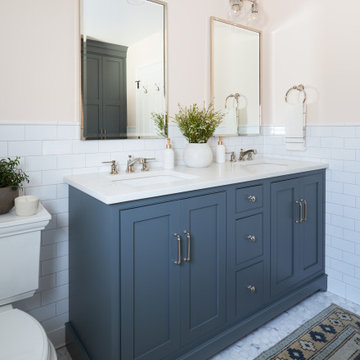
Ispirazione per una stanza da bagno per bambini tradizionale di medie dimensioni con ante in stile shaker, ante blu, vasca ad alcova, vasca/doccia, WC a due pezzi, piastrelle bianche, piastrelle in ceramica, pareti rosa, pavimento con piastrelle a mosaico, top in quarzo composito, top bianco, due lavabi e mobile bagno freestanding
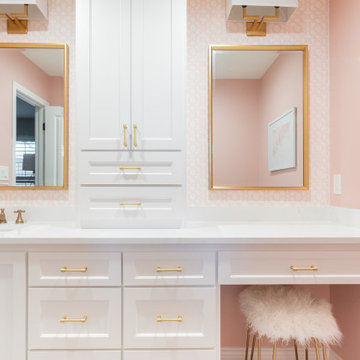
Beautiful pink and white bathroom for a sweet little girl!
Immagine di una stanza da bagno per bambini tradizionale di medie dimensioni con ante in stile shaker, ante bianche, vasca da incasso, vasca/doccia, WC a due pezzi, piastrelle bianche, piastrelle diamantate, pareti rosa, pavimento in gres porcellanato, lavabo sottopiano, top in quarzo composito, pavimento grigio, porta doccia a battente, top bianco, un lavabo, mobile bagno incassato e carta da parati
Immagine di una stanza da bagno per bambini tradizionale di medie dimensioni con ante in stile shaker, ante bianche, vasca da incasso, vasca/doccia, WC a due pezzi, piastrelle bianche, piastrelle diamantate, pareti rosa, pavimento in gres porcellanato, lavabo sottopiano, top in quarzo composito, pavimento grigio, porta doccia a battente, top bianco, un lavabo, mobile bagno incassato e carta da parati
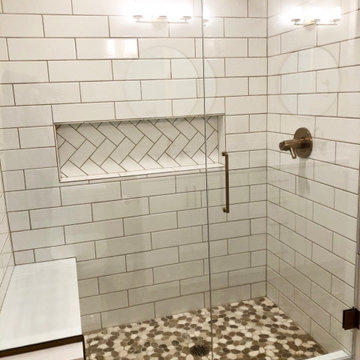
So fun to change up the pattern in the large niche and bring in a spa feel with the pebble shower floor
Idee per una piccola stanza da bagno padronale classica con ante in stile shaker, ante bianche, doccia alcova, WC a due pezzi, piastrelle bianche, piastrelle diamantate, pareti rosa, pavimento con piastrelle effetto legno, lavabo sottopiano, top in quarzo composito, pavimento beige, porta doccia a battente, top bianco, panca da doccia, due lavabi e mobile bagno incassato
Idee per una piccola stanza da bagno padronale classica con ante in stile shaker, ante bianche, doccia alcova, WC a due pezzi, piastrelle bianche, piastrelle diamantate, pareti rosa, pavimento con piastrelle effetto legno, lavabo sottopiano, top in quarzo composito, pavimento beige, porta doccia a battente, top bianco, panca da doccia, due lavabi e mobile bagno incassato
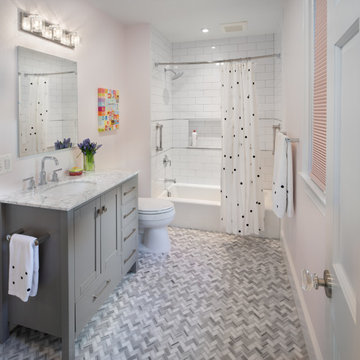
The hall bath is also slightly larger than the original footprint, and has an entry from a bedroom and the hall.
Foto di una stanza da bagno per bambini chic di medie dimensioni con ante grigie, vasca ad alcova, piastrelle in ceramica, pavimento in marmo, lavabo sottopiano, top in quarzo composito, pavimento grigio, doccia con tenda, top grigio, vasca/doccia, piastrelle bianche, pareti rosa e ante in stile shaker
Foto di una stanza da bagno per bambini chic di medie dimensioni con ante grigie, vasca ad alcova, piastrelle in ceramica, pavimento in marmo, lavabo sottopiano, top in quarzo composito, pavimento grigio, doccia con tenda, top grigio, vasca/doccia, piastrelle bianche, pareti rosa e ante in stile shaker
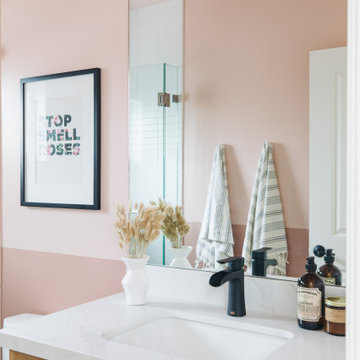
This project was a complete gut remodel of the owner's childhood home. They demolished it and rebuilt it as a brand-new two-story home to house both her retired parents in an attached ADU in-law unit, as well as her own family of six. Though there is a fire door separating the ADU from the main house, it is often left open to create a truly multi-generational home. For the design of the home, the owner's one request was to create something timeless, and we aimed to honor that.
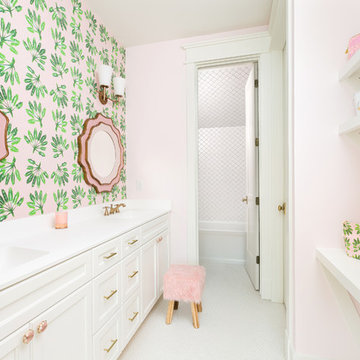
Patrick Brickman
Ispirazione per una grande stanza da bagno per bambini tradizionale con pareti rosa, ante bianche, vasca ad alcova, vasca/doccia, piastrelle bianche, pavimento bianco, top bianco, ante con riquadro incassato, pavimento con piastrelle a mosaico, piastrelle in ceramica, lavabo integrato, top in quarzo composito e doccia con tenda
Ispirazione per una grande stanza da bagno per bambini tradizionale con pareti rosa, ante bianche, vasca ad alcova, vasca/doccia, piastrelle bianche, pavimento bianco, top bianco, ante con riquadro incassato, pavimento con piastrelle a mosaico, piastrelle in ceramica, lavabo integrato, top in quarzo composito e doccia con tenda

Ispirazione per una stanza da bagno eclettica di medie dimensioni con ante con riquadro incassato, ante verdi, vasca freestanding, doccia aperta, WC monopezzo, piastrelle verdi, piastrelle in ceramica, pareti rosa, pavimento con piastrelle in ceramica, lavabo sottopiano, top in quarzo composito, pavimento marrone, doccia aperta, top bianco, lavanderia, due lavabi, mobile bagno freestanding, soffitto a volta e carta da parati

Builder: AVB Inc.
Interior Design: Vision Interiors by Visbeen
Photographer: Ashley Avila Photography
The Holloway blends the recent revival of mid-century aesthetics with the timelessness of a country farmhouse. Each façade features playfully arranged windows tucked under steeply pitched gables. Natural wood lapped siding emphasizes this homes more modern elements, while classic white board & batten covers the core of this house. A rustic stone water table wraps around the base and contours down into the rear view-out terrace.
Inside, a wide hallway connects the foyer to the den and living spaces through smooth case-less openings. Featuring a grey stone fireplace, tall windows, and vaulted wood ceiling, the living room bridges between the kitchen and den. The kitchen picks up some mid-century through the use of flat-faced upper and lower cabinets with chrome pulls. Richly toned wood chairs and table cap off the dining room, which is surrounded by windows on three sides. The grand staircase, to the left, is viewable from the outside through a set of giant casement windows on the upper landing. A spacious master suite is situated off of this upper landing. Featuring separate closets, a tiled bath with tub and shower, this suite has a perfect view out to the rear yard through the bedrooms rear windows. All the way upstairs, and to the right of the staircase, is four separate bedrooms. Downstairs, under the master suite, is a gymnasium. This gymnasium is connected to the outdoors through an overhead door and is perfect for athletic activities or storing a boat during cold months. The lower level also features a living room with view out windows and a private guest suite.
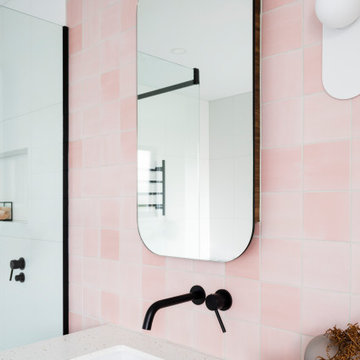
Foto di una grande stanza da bagno padronale design con ante a filo, ante bianche, vasca freestanding, doccia ad angolo, WC monopezzo, piastrelle rosa, piastrelle in gres porcellanato, pareti rosa, pavimento in gres porcellanato, lavabo sottopiano, top in quarzo composito, pavimento grigio, porta doccia scorrevole, top bianco, due lavabi e mobile bagno sospeso
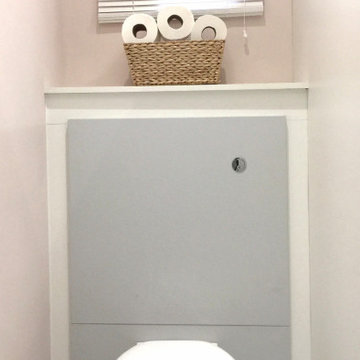
Foto di una stanza da bagno moderna di medie dimensioni con ante lisce, ante bianche, WC monopezzo, piastrelle bianche, piastrelle in ceramica, pareti rosa, pavimento in gres porcellanato, lavabo a consolle, top in quarzo composito, pavimento bianco, top bianco, due lavabi, mobile bagno incassato e carta da parati

Free ebook, Creating the Ideal Kitchen. DOWNLOAD NOW
Designed by: Susan Klimala, CKD, CBD
Photography by: LOMA Studios
For more information on kitchen and bath design ideas go to: www.kitchenstudio-ge.com
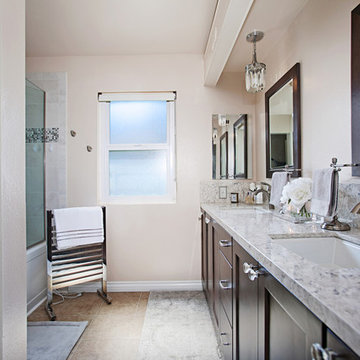
A transformation of a Carmel Mountain Ranch bathroom complete with quartz countertops, cherry cabinets and a feminine touch.
Esempio di una stanza da bagno padronale chic con pareti rosa, ante in stile shaker, ante marroni, vasca ad alcova, vasca/doccia, piastrelle multicolore, piastrelle in ceramica, pavimento con piastrelle in ceramica, lavabo sottopiano, top in quarzo composito, pavimento multicolore e porta doccia a battente
Esempio di una stanza da bagno padronale chic con pareti rosa, ante in stile shaker, ante marroni, vasca ad alcova, vasca/doccia, piastrelle multicolore, piastrelle in ceramica, pavimento con piastrelle in ceramica, lavabo sottopiano, top in quarzo composito, pavimento multicolore e porta doccia a battente
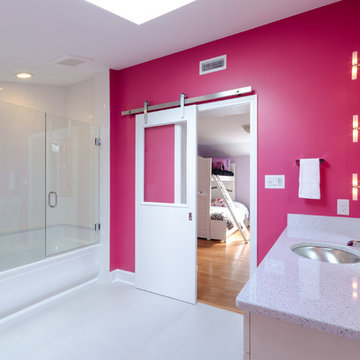
The new en suite with barn style door, frameless glass tub/shower door and Cambria Whitney quartz tops. The use of Panama Rose was a great choice for the bath! Photo by John Magor Photography

Idee per una piccola stanza da bagno con doccia boho chic con ante in stile shaker, ante in legno bruno, WC a due pezzi, piastrelle rosa, piastrelle in ceramica, pareti rosa, pavimento in cemento, lavabo sottopiano, top in quarzo composito, pavimento grigio, porta doccia a battente, top grigio, un lavabo, mobile bagno incassato, soffitto in carta da parati e doccia alcova
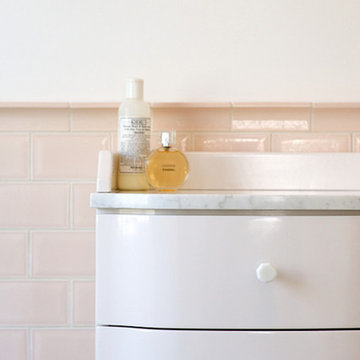
Immagine di una stanza da bagno con doccia shabby-chic style di medie dimensioni con vasca freestanding, piastrelle rosa, piastrelle diamantate, ante lisce, pareti rosa, pavimento con piastrelle a mosaico, ante bianche e top in quarzo composito
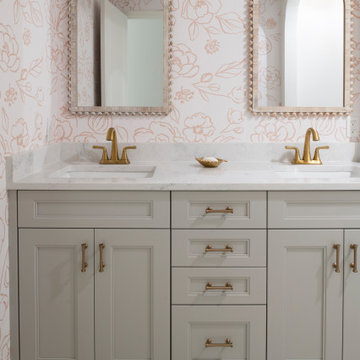
A sweet pink and gray bathroom for this family's young daughters.
Immagine di una stanza da bagno con doccia tradizionale di medie dimensioni con ante in stile shaker, ante grigie, pareti rosa, pavimento in gres porcellanato, lavabo sottopiano, top in quarzo composito, pavimento bianco, top bianco, due lavabi, mobile bagno incassato e carta da parati
Immagine di una stanza da bagno con doccia tradizionale di medie dimensioni con ante in stile shaker, ante grigie, pareti rosa, pavimento in gres porcellanato, lavabo sottopiano, top in quarzo composito, pavimento bianco, top bianco, due lavabi, mobile bagno incassato e carta da parati
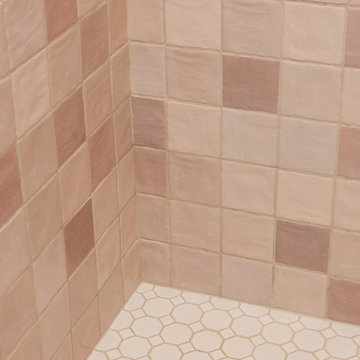
Foto di una piccola stanza da bagno con ante in legno scuro, piastrelle rosa, piastrelle in ceramica, pareti rosa, top in quarzo composito, porta doccia a battente, top bianco, un lavabo, mobile bagno freestanding e boiserie
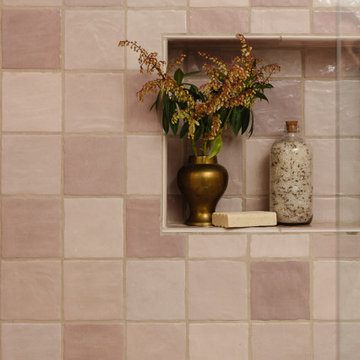
Esempio di una piccola stanza da bagno con ante in legno scuro, piastrelle rosa, piastrelle in ceramica, pareti rosa, top in quarzo composito, porta doccia a battente, top bianco, un lavabo, mobile bagno freestanding e boiserie
Stanze da Bagno con pareti rosa e top in quarzo composito - Foto e idee per arredare
2