Stanze da Bagno con pareti nere e pavimento in cementine - Foto e idee per arredare
Filtra anche per:
Budget
Ordina per:Popolari oggi
41 - 60 di 150 foto
1 di 3
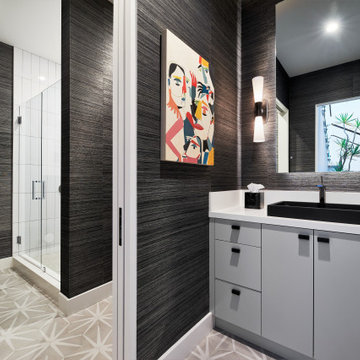
Architect: Teal Architecture
Builder: Nicholson Company
Interior Designer: D for Design
Photographer: Josh Bustos Photography
Foto di una stanza da bagno con doccia minimal di medie dimensioni con ante lisce, ante grigie, piastrelle bianche, piastrelle in ceramica, pareti nere, pavimento in cementine, lavabo a bacinella, top in quarzo composito, pavimento grigio, porta doccia a battente, top bianco, un lavabo, mobile bagno incassato e carta da parati
Foto di una stanza da bagno con doccia minimal di medie dimensioni con ante lisce, ante grigie, piastrelle bianche, piastrelle in ceramica, pareti nere, pavimento in cementine, lavabo a bacinella, top in quarzo composito, pavimento grigio, porta doccia a battente, top bianco, un lavabo, mobile bagno incassato e carta da parati
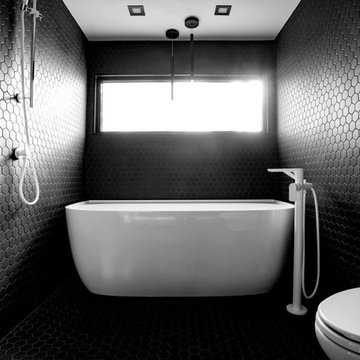
Idee per una stanza da bagno padronale nordica di medie dimensioni con vasca freestanding, doccia a filo pavimento, WC sospeso, piastrelle nere, piastrelle in ceramica, pavimento nero, porta doccia a battente, pareti nere e pavimento in cementine
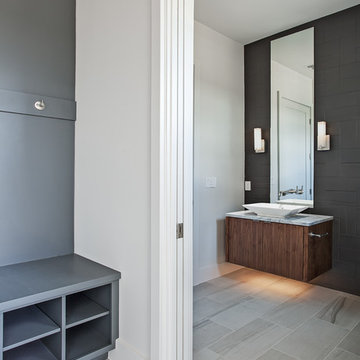
Immagine di una stanza da bagno con doccia design di medie dimensioni con ante lisce, ante in legno bruno, piastrelle nere, piastrelle in ceramica, pareti nere, pavimento in cementine, lavabo a bacinella, top in marmo e pavimento beige
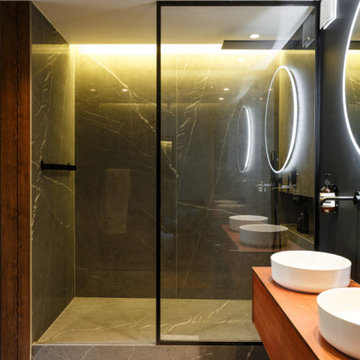
Mon Concept Habitation a su donner une identité contemporaine au lieu, notamment via les jeux de couleurs noire et blanche, sans toutefois en renier l’héritage. Au sol, le parquet en point de Hongrie a été intégralement restauré tandis que des espaces de rangement sur mesure, laqués noir, ponctuent l’espace avec élégance. Une réalisation qui ne manque pas d’audace !
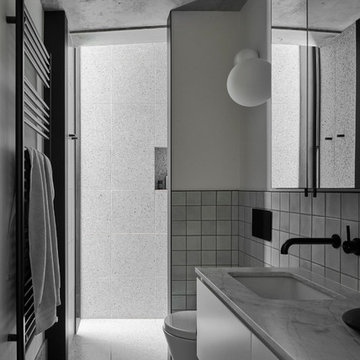
Peter Clarke
Foto di una stanza da bagno padronale minimal di medie dimensioni con nessun'anta, ante bianche, doccia alcova, WC monopezzo, piastrelle bianche, piastrelle in ceramica, pareti nere, pavimento in cementine, lavabo sottopiano, top in marmo, pavimento grigio, doccia aperta e top grigio
Foto di una stanza da bagno padronale minimal di medie dimensioni con nessun'anta, ante bianche, doccia alcova, WC monopezzo, piastrelle bianche, piastrelle in ceramica, pareti nere, pavimento in cementine, lavabo sottopiano, top in marmo, pavimento grigio, doccia aperta e top grigio
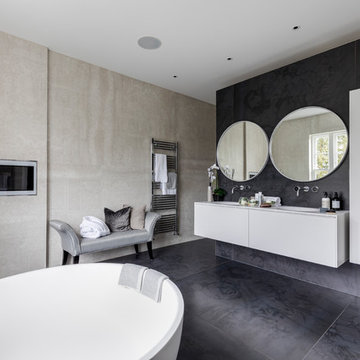
Chris Snook
Esempio di una grande stanza da bagno contemporanea con ante lisce, ante bianche, vasca freestanding, doccia aperta, WC monopezzo, pistrelle in bianco e nero, pareti nere, pavimento in cementine, lavabo sottopiano, top in superficie solida e pavimento nero
Esempio di una grande stanza da bagno contemporanea con ante lisce, ante bianche, vasca freestanding, doccia aperta, WC monopezzo, pistrelle in bianco e nero, pareti nere, pavimento in cementine, lavabo sottopiano, top in superficie solida e pavimento nero
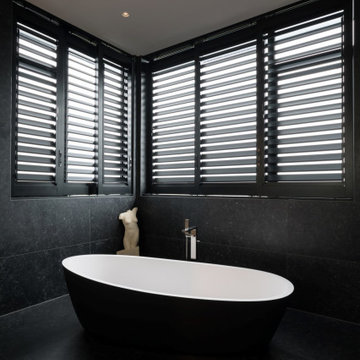
Idee per una grande stanza da bagno padronale moderna con vasca freestanding, piastrelle nere, piastrelle di cemento, pareti nere, pavimento in cementine e pavimento nero
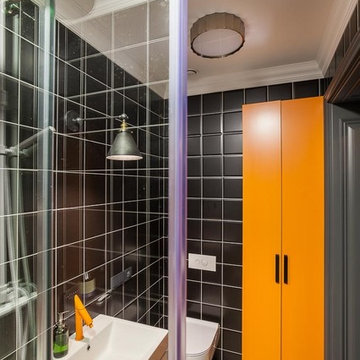
Idee per una piccola stanza da bagno padronale industriale con zona vasca/doccia separata, WC sospeso, piastrelle nere, piastrelle in gres porcellanato, pareti nere, pavimento in cementine e lavabo sospeso
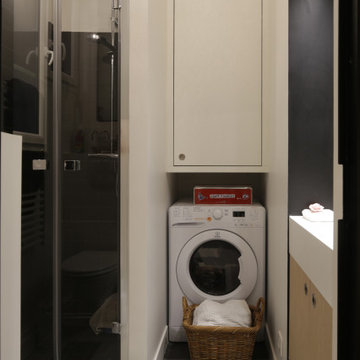
salle de bain minimaliste mais avec toutes les fonctionnalités d'une grande
Foto di una piccola stanza da bagno minimal con ante a filo, ante bianche, doccia a filo pavimento, WC sospeso, piastrelle nere, piastrelle a specchio, pareti nere, pavimento in cementine, lavabo sospeso, top in superficie solida, pavimento multicolore, porta doccia a battente, top bianco, panca da doccia, un lavabo e mobile bagno sospeso
Foto di una piccola stanza da bagno minimal con ante a filo, ante bianche, doccia a filo pavimento, WC sospeso, piastrelle nere, piastrelle a specchio, pareti nere, pavimento in cementine, lavabo sospeso, top in superficie solida, pavimento multicolore, porta doccia a battente, top bianco, panca da doccia, un lavabo e mobile bagno sospeso
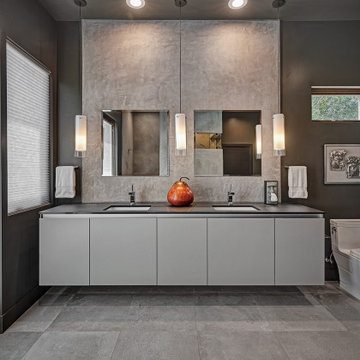
Contemporary raked rooflines give drama and beautiful lines to both the exterior and interior of the home. The exterior finished in Caviar black gives a soft presence to the home while emphasizing the gorgeous natural landscaping, while the Corten roof naturally rusts and patinas. Corridors separate the different hubs of the home. The entry corridor finished on both ends with full height glass fulfills the clients vision of a home — celebration of outdoors, natural light, birds, deer, etc. that are frequently seen crossing through.
The large pool at the front of the home is a unique placement — perfectly functions for family gatherings. Panoramic windows at the kitchen 7' ideal workstation open up to the pool and patio (a great setting for Taco Tuesdays).
The mostly white "Gathering" room was designed for this family to host their 15+ count dinners with friends and family. Large panoramic doors open up to the back patio for free flowing indoor and outdoor dining. Poggenpohl cabinetry throughout the kitchen provides the modern luxury centerpiece to this home. Walnut elements emphasize the lines and add a warm space to gather around the island. Pearlescent plaster finishes the walls and hood of the kitchen with a soft simmer and texture.
Corridors were painted Caviar to provide a visual distinction of the spaces and to wrap the outdoors to the indoors.
In the master bathroom, soft grey plaster was selected as a backdrop to the vanity and master shower. Contrasted by a deep green hue for the walls and ceiling, a cozy spa retreat was created. A corner cutout on the shower enclosure brings additional light and architectural interest to the space.
In the powder bathroom, a large circular mirror mimics the black pedestal vessel sinks. Amber-colored cut crystal pendants are organically suspended. A patinated copper and walnut grid was hand-finished by the client.
And in the guest bathroom, white and walnut make for a classic combination in this luxury guest bath. Jedi wall sconces are a favorite of guests — we love how they provide soft lighting and a spotlight to the surface.
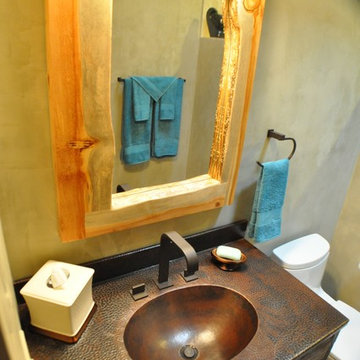
Foto di una stanza da bagno rustica con WC a due pezzi, piastrelle nere, piastrelle blu, piastrelle grigie, piastrelle in pietra, pareti nere, pavimento in cementine e lavabo integrato
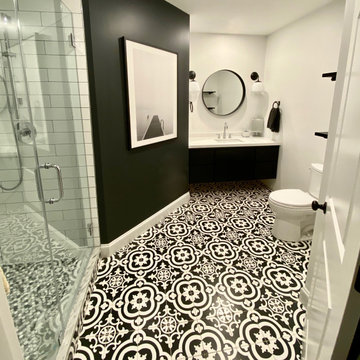
Esempio di una stanza da bagno moderna con ante con riquadro incassato, ante nere, doccia alcova, WC monopezzo, pareti nere, pavimento in cementine, lavabo sottopiano, top in quarzo composito, pavimento nero, porta doccia a battente e top bianco
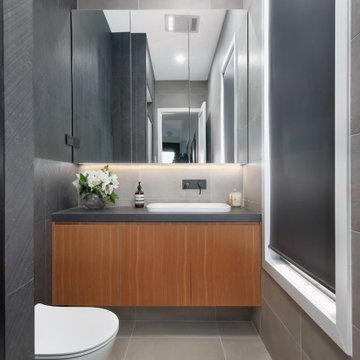
Idee per una piccola stanza da bagno con doccia minimalista con ante lisce, ante in legno chiaro, doccia ad angolo, WC sospeso, piastrelle nere, piastrelle in ceramica, pareti nere, pavimento in cementine, lavabo da incasso, top in quarzo composito, pavimento beige, porta doccia a battente e top nero
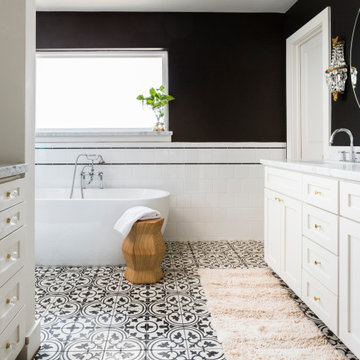
The original Master Bedroom was very small with a dark bath. By combining two bedrooms, the closets, and the tiny bathroom we were able to create a thoughtful master bath with soaking tub and two walk-in closets.
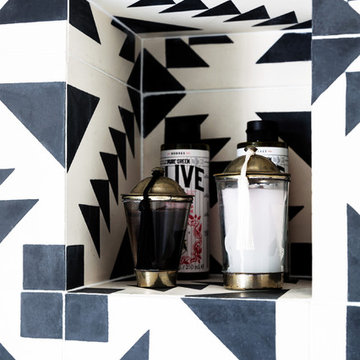
Parce que si vous me connaissez, vous savez que je fais des niches dans toutes mes salles de bain lorsque c'est possible ! Gain de place et pratique !
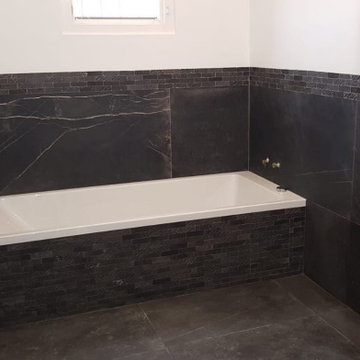
Pendant
Ispirazione per una stanza da bagno minimal con vasca sottopiano, vasca/doccia, piastrelle nere, piastrelle di cemento, pareti nere, pavimento in cementine, lavabo sottopiano, pavimento nero, porta doccia a battente e top nero
Ispirazione per una stanza da bagno minimal con vasca sottopiano, vasca/doccia, piastrelle nere, piastrelle di cemento, pareti nere, pavimento in cementine, lavabo sottopiano, pavimento nero, porta doccia a battente e top nero
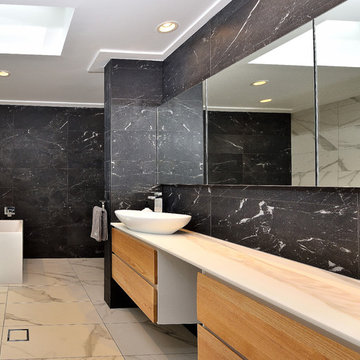
Ispirazione per una stanza da bagno padronale moderna di medie dimensioni con consolle stile comò, ante in legno chiaro, vasca freestanding, doccia ad angolo, WC monopezzo, pistrelle in bianco e nero, piastrelle in ceramica, pareti nere, pavimento in cementine, lavabo a bacinella, top in marmo, pavimento multicolore, porta doccia a battente e top bianco
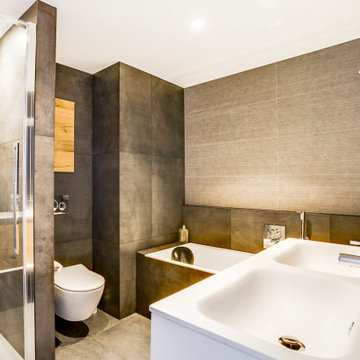
Ambiance chalet pour ce très bel appartement situé à Megève avec vue imprenable sur un panorama exceptionnel : Mont Blanc, Chaine des Aravis... et au pied des pistes ! L'emploi de matériaux à la fois classiques et tendances renforce le côté chaleureux du chalet souhaité par les propriétaires : grès façon ardoise au sol, vieux bois sur la cheminée et les têtes de lit, pour un résultat très contemporain. Le plan ouvert privilégie la relation "dedans-dehors", le revêtement de sol identique dans toutes les pièces se prolonge sur la grande terrasse. La cuisine ouvre largement sur l'espace salon et la cheminée. Cette pièce baignée de lumière pendant la journée est propice aux tête-à-tête au coin du feu dès le coucher du soleil.
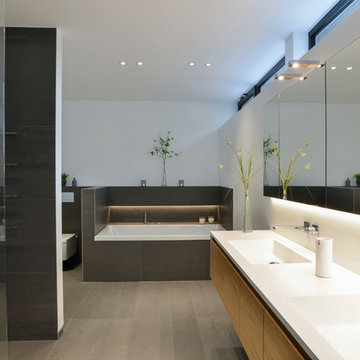
WENN ALLE SINNE VERWÖHNT WERDEN MÖCHTEN!
In diesem Bad ist das absolut gelungen. Sanitärobjekte, die mit einem hohen Anspruch an Designqualität ausgesucht wurden.
Farben, die in einem harmonischen Miteinander das Bad in Szene setzen und Großformat-Fliesen, die mit besonderer Präzision jede einzelne Fläche zu einem Erlebnis werden lassen. Das geschickt gesetzte Licht verleiht der Komposition das Tüpfelchen auf dem I.
Hier darf man sich über viele Jahre besonders wohl fühlen!
BESONDERHEITEN
- Doppelwaschtischanlage Mineralguss
- Waschtischunterschrank
- Spiegelschrank (beleuchtet)
- bodengleiche Dusche mit Duschrinne
- Nischenbeleuchtung
- Fliesen im Großformat
DATEN & FAKTEN
Größe: 18 qm
Umbauzeit: 3,5 Wochen
Budget: 32.000 € – 38.000 €
Leistungen: Badplanung, Lichtkonzept,
Sanitär, Fliesen, Trockenbau, Maler, Schreiner
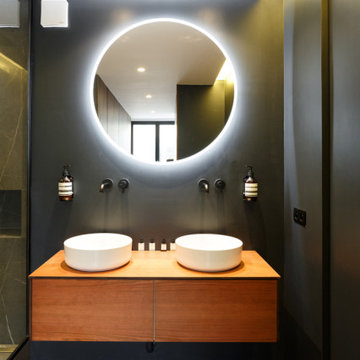
Mon Concept Habitation a su donner une identité contemporaine au lieu, notamment via les jeux de couleurs noire et blanche, sans toutefois en renier l’héritage. Au sol, le parquet en point de Hongrie a été intégralement restauré tandis que des espaces de rangement sur mesure, laqués noir, ponctuent l’espace avec élégance. Une réalisation qui ne manque pas d’audace !
Stanze da Bagno con pareti nere e pavimento in cementine - Foto e idee per arredare
3