Stanze da Bagno con pareti nere e pareti blu - Foto e idee per arredare
Filtra anche per:
Budget
Ordina per:Popolari oggi
121 - 140 di 54.469 foto
1 di 3
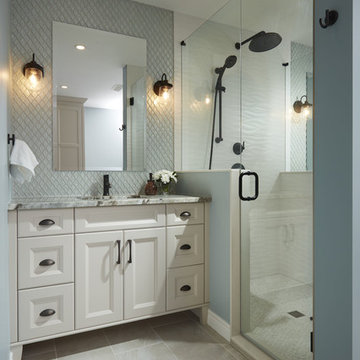
This client wanted a relaxing bathroom that brought the ocean to Waterloo, Ontario. The wavy tile in the shower, and the glass teardrop accents in the niche and behind both his & her vanities showcase the movement and sheen of the water, and the soft blue and grey colour scheme allow a warm and cozy, yet fresh feeling overall. The hexagon marble tile on the shower floor was copied behind the soaker tub to define the space, and the furniture style cabinets from Casey’s Creative Kitchens offer an authentic classic look. The oil-rubbed finishes were carried throughout for consistency, and add a true luxury to the bathroom. The client mentioned, ‘…this is an amazing shower’ – the fixtures from Delta offer flexibility and customization. Fantasy Brown granite was used, and inhibites the movement of a stream, bringing together the browns, creams, whites blues and greens. The tile floor has a sandy texture and colour, and gives the feeling of being at the beach. With the sea-inspired colour scheme, and numerous textures and patterns, this bathroom is the perfect oasis from the everyday.
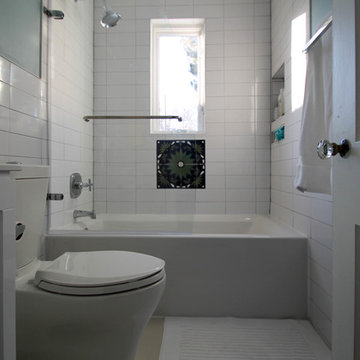
This TVL project focused primarily on a gut of this home's only bathroom and included a facelift in the kitchen as well. This lovely Denver home features a very tiny bathroom with mostly original features. Our client requested a makeover to the bathroom that would improve function & health as well as push the bright white minimalism she loves so much throughout her home. Respecting both budget and timeline, we worked to create a highly functional space with nods toward European bathroom design. We increased space between the toilet and vanity while also increasing storage by integrating a vanity with drawers rather than a pedestal sink. We utilized high gloss white tile on the floors to help expand light and replaced all major plumbing fixtures for a fresh look. The bathroom now features a much deeper alcove tub, elongated white subway tiles on the walls, shiny chrome faucet fixtures, and a new vanity light. In the kitchen, new white shaker cabinets were installed and paired with a simple white subway tile backsplash. White quartz countertops and new hardwood floors were also added. We love the clean, bright, simple nature of every space in this house and are so happy our wonderful client can enjoy these for years to come!
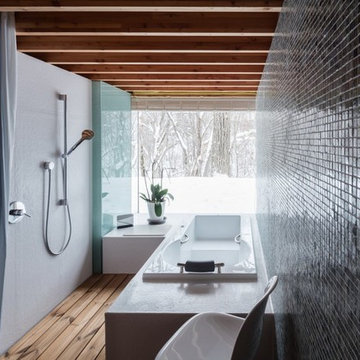
2015
SAPPORO
Photo : Koji SAKAI , Makoto SUZUKI
Foto di una stanza da bagno padronale etnica con vasca da incasso, zona vasca/doccia separata, pareti nere, parquet chiaro e doccia con tenda
Foto di una stanza da bagno padronale etnica con vasca da incasso, zona vasca/doccia separata, pareti nere, parquet chiaro e doccia con tenda
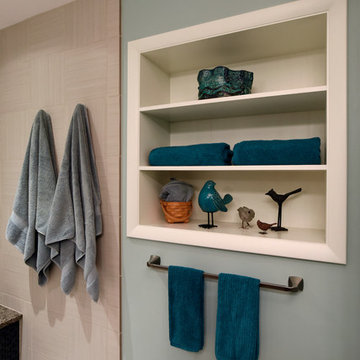
Immagine di una stanza da bagno design con ante con riquadro incassato, ante in legno scuro, doccia alcova, piastrelle nere, piastrelle a mosaico, pareti blu, pavimento in gres porcellanato, lavabo sottopiano e top in granito
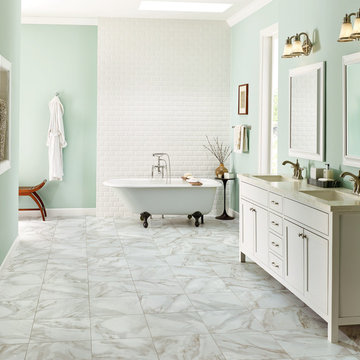
Foto di una grande stanza da bagno padronale stile marino con ante in stile shaker, ante bianche, vasca con piedi a zampa di leone, piastrelle beige, piastrelle grigie, piastrelle bianche, piastrelle in pietra, pareti blu, pavimento in marmo, lavabo integrato e top in granito
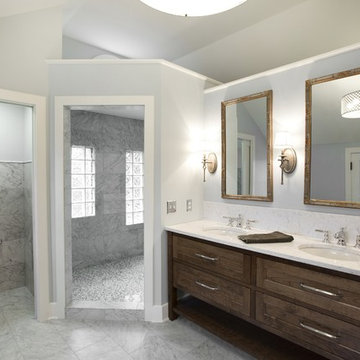
En suite master bath with a separate water closet for extra privacy, twin vanities, and doorless shower room.
Photography by Spacecrafting
Ispirazione per una grande stanza da bagno padronale classica con ante in stile shaker, ante in legno bruno, zona vasca/doccia separata, WC monopezzo, piastrelle bianche, piastrelle in pietra, pareti blu, pavimento in marmo, lavabo sottopiano e top in quarzo composito
Ispirazione per una grande stanza da bagno padronale classica con ante in stile shaker, ante in legno bruno, zona vasca/doccia separata, WC monopezzo, piastrelle bianche, piastrelle in pietra, pareti blu, pavimento in marmo, lavabo sottopiano e top in quarzo composito
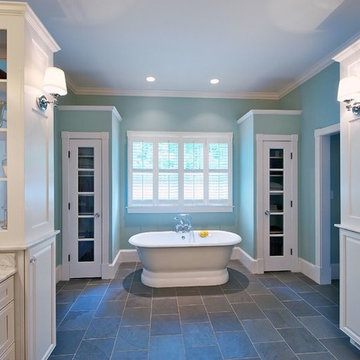
Immagine di una stanza da bagno padronale chic di medie dimensioni con ante con riquadro incassato, ante bianche, vasca freestanding, piastrelle bianche, lastra di pietra, pareti blu, pavimento in ardesia, top in marmo, zona vasca/doccia separata, lavabo sottopiano e porta doccia a battente

This original Master Bathroom was a room bursting at the seams with plate glass mirrors and baby pink carpet! The owner wanted a more sophisticated, transitionally styled space with a better functional lay-out then the previous space provided. The bathroom space was part of an entire Master Suite renovation that was gutted down to the studs and rebuilt piece by piece. The plumbing was all rearranged to allow for a separate toilet rooms, a freestanding soaking bathtub as well as separate vanities for ‘His’ and ‘Her’ and a large, shared steam shower. New windows fill the entire wall around the bathtub providing an abundance of natural daylight while hidden LED lights accent the mirrors when desired. Marble subway tile was chosen for the walls along with complementary, large marble floor tiles for a classic and timeless look. Custom vanities were designed with function in mind providing the homeowner various storage zones, some even hidden behind the vanity mirrors! The shared steam shower has marble walls, ceiling and floor and is accented by marble mosaic tiles. A marble bench seat and brackets, milled out of slab material to match the bathroom counters, provide the homeowners a place to relax when utilizing the steam function. His and Her shower heads and controls finish out the space.

A large master bathroom that exudes glamor and edge. For this bathroom, we adorned the space with a large floating Alderwood vanity consisting of a gorgeous cherry wood finish, large crystal knobs, LED lights, and a mini bar and coffee station.
We made sure to keep a traditional glam look while adding in artistic features such as the creatively shaped entryway, dramatic black accent walls, and intricately designed shower niche.
Other features include a large crystal chandelier, porcelain tiled shower, and subtle recessed lights.
Home located in Glenview, Chicago. Designed by Chi Renovation & Design who serve Chicago and it's surrounding suburbs, with an emphasis on the North Side and North Shore. You'll find their work from the Loop through Lincoln Park, Skokie, Wilmette, and all of the way up to Lake Forest.
For more about Chi Renovation & Design, click here: https://www.chirenovation.com/
To learn more about this project, click here: https://www.chirenovation.com/portfolio/glenview-master-bathroom-remodeling/#bath-renovation
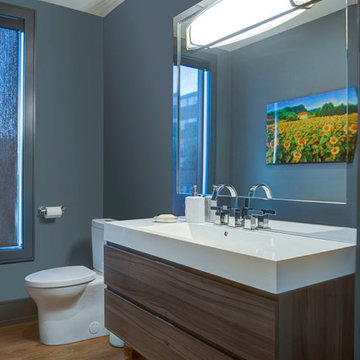
Ispirazione per una stanza da bagno con doccia minimalista di medie dimensioni con ante lisce, ante in legno scuro, WC a due pezzi, pareti blu, parquet chiaro, lavabo integrato, top in quarzo composito e pavimento marrone
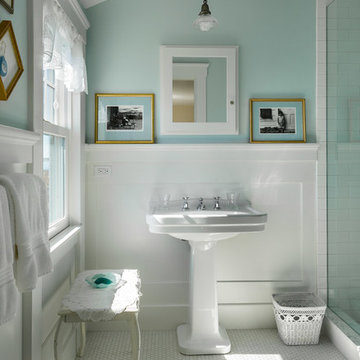
Our millwork team provided this calm oasis with the striking wainscoting on the walls.
Immagine di una stanza da bagno con doccia classica di medie dimensioni con doccia alcova, piastrelle bianche, piastrelle diamantate, pareti blu, pavimento con piastrelle a mosaico e lavabo a colonna
Immagine di una stanza da bagno con doccia classica di medie dimensioni con doccia alcova, piastrelle bianche, piastrelle diamantate, pareti blu, pavimento con piastrelle a mosaico e lavabo a colonna
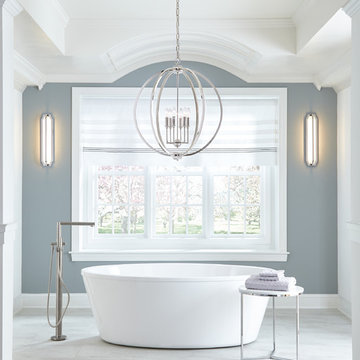
FEISS
Foto di una grande stanza da bagno padronale chic con vasca freestanding, pareti blu e pavimento bianco
Foto di una grande stanza da bagno padronale chic con vasca freestanding, pareti blu e pavimento bianco
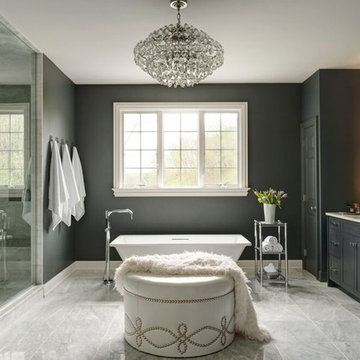
Open Master Bathroom with backlit mirrors, grey marble and freestanding tub
Ispirazione per una stanza da bagno padronale chic con ante in stile shaker, ante nere, vasca freestanding, doccia alcova, pareti nere, pavimento in marmo, piastrelle grigie, lastra di pietra e top in marmo
Ispirazione per una stanza da bagno padronale chic con ante in stile shaker, ante nere, vasca freestanding, doccia alcova, pareti nere, pavimento in marmo, piastrelle grigie, lastra di pietra e top in marmo
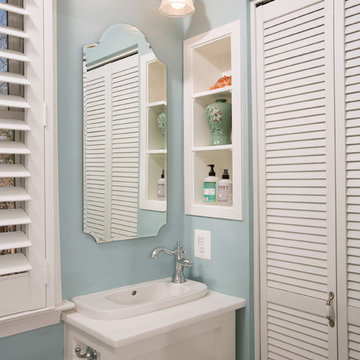
Since all the children were sharing one hall bathroom, our client requested that we add a small bathroom off the kitchen. We maximized every inch of space in this bathroom as demonstrated by the recessed shelving niche above the vanity.

The bathroom layout was changed, opening up and simplifying the space. New fixtures were chosen to blend well with the vintage aesthetic.
The tile flows seamlessly from the hand-set 1" hex pattern in the floor to the cove base, subway, and picture rail, all in a matte-finish ceramic tile.
We built the medicine cabinet to match the windows of the house as well as the cabinets George Ramos Woodworking built for the kitchen and sunroom.
Photo: Jeff Schwilk
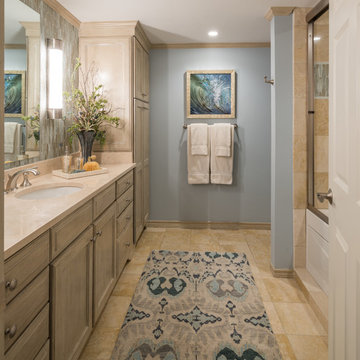
GUEST BATH- Interior Design by Dona Rosene Interiors; Faux Finish on Cabinets by HoldenArt Studio. Photography by Michael Hunter
Ispirazione per una grande stanza da bagno tradizionale con ante con riquadro incassato, ante con finitura invecchiata, vasca ad alcova, vasca/doccia, WC monopezzo, piastrelle beige, piastrelle in pietra, pareti blu, pavimento in marmo, lavabo sottopiano e top in marmo
Ispirazione per una grande stanza da bagno tradizionale con ante con riquadro incassato, ante con finitura invecchiata, vasca ad alcova, vasca/doccia, WC monopezzo, piastrelle beige, piastrelle in pietra, pareti blu, pavimento in marmo, lavabo sottopiano e top in marmo
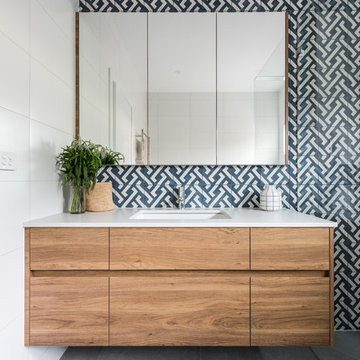
May Photography
Ispirazione per una stanza da bagno tradizionale di medie dimensioni con ante lisce, ante in legno scuro, piastrelle blu, piastrelle bianche, lavabo sottopiano e pareti blu
Ispirazione per una stanza da bagno tradizionale di medie dimensioni con ante lisce, ante in legno scuro, piastrelle blu, piastrelle bianche, lavabo sottopiano e pareti blu
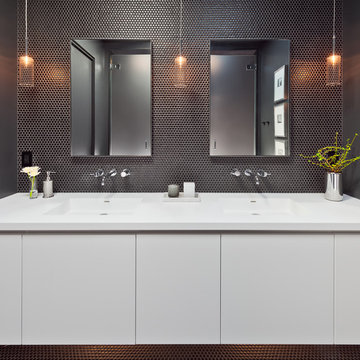
Allen Russ Photography
Esempio di una stanza da bagno padronale design di medie dimensioni con ante lisce, ante bianche, piastrelle nere, piastrelle in ceramica, pavimento con piastrelle in ceramica, top in quarzo composito, lavabo integrato, pareti nere e pavimento nero
Esempio di una stanza da bagno padronale design di medie dimensioni con ante lisce, ante bianche, piastrelle nere, piastrelle in ceramica, pavimento con piastrelle in ceramica, top in quarzo composito, lavabo integrato, pareti nere e pavimento nero
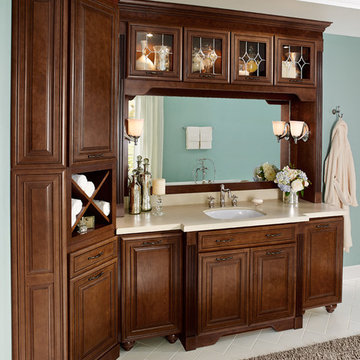
Moehl Millwork provided cabinetry made by Waypoint Living Spaces for this great project. Bathroom cabinets are stained chocolate on cherry wood. The cabinet series is 740.
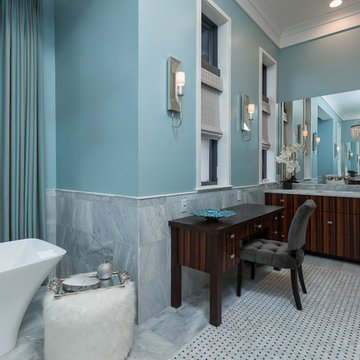
Greg Riegler
Ispirazione per una stanza da bagno costiera con ante in legno bruno, vasca freestanding, top in marmo, WC monopezzo, pareti blu, pavimento in marmo e lavabo sottopiano
Ispirazione per una stanza da bagno costiera con ante in legno bruno, vasca freestanding, top in marmo, WC monopezzo, pareti blu, pavimento in marmo e lavabo sottopiano
Stanze da Bagno con pareti nere e pareti blu - Foto e idee per arredare
7