Stanze da Bagno con pareti multicolore e top in marmo - Foto e idee per arredare
Filtra anche per:
Budget
Ordina per:Popolari oggi
81 - 100 di 1.778 foto
1 di 3
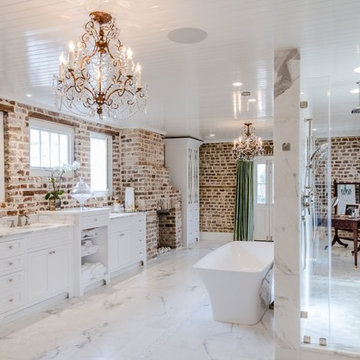
Dual vanities nestled between dual fireplaces in this historic home, Circa 1794 with exposed original brick. The shower features a rain head plus two hand held sprays, a fog-free mirror and his and hers niches.
Photo by Kim Graham Photography.
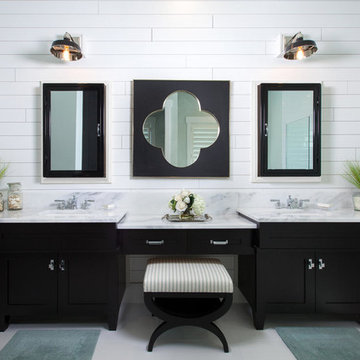
Esempio di un'ampia stanza da bagno padronale stile marino con ante in stile shaker, ante nere, doccia aperta, WC a due pezzi, piastrelle grigie, piastrelle di marmo, pareti multicolore, pavimento in gres porcellanato, lavabo sottopiano, top in marmo, pavimento bianco e doccia aperta
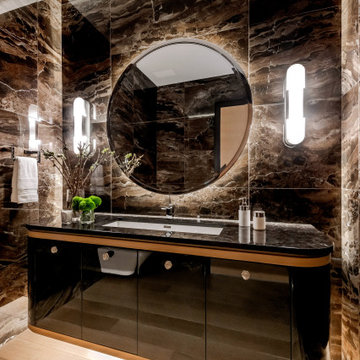
Design - Atmosphere Interior Design
Immagine di una grande stanza da bagno design con ante lisce, ante nere, WC sospeso, piastrelle multicolore, piastrelle di marmo, pareti multicolore, parquet chiaro, lavabo sottopiano, top in marmo, pavimento bianco e top nero
Immagine di una grande stanza da bagno design con ante lisce, ante nere, WC sospeso, piastrelle multicolore, piastrelle di marmo, pareti multicolore, parquet chiaro, lavabo sottopiano, top in marmo, pavimento bianco e top nero
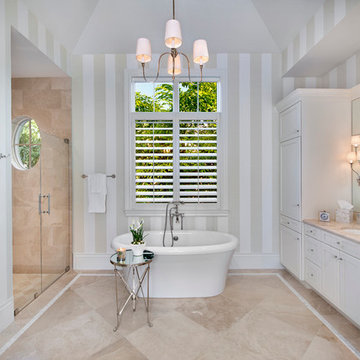
Esempio di una grande stanza da bagno padronale tropicale con ante in stile shaker, ante bianche, vasca freestanding, doccia alcova, WC a due pezzi, piastrelle beige, piastrelle in pietra, pareti multicolore, pavimento in marmo, lavabo sottopiano e top in marmo
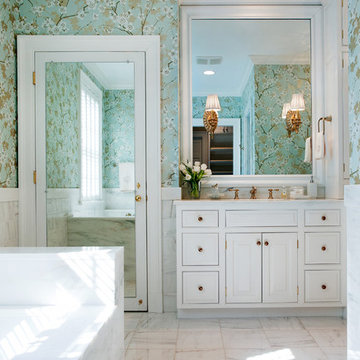
The bath won an honorable mention in an F.Schumacher contest using their wallpaper. The photo was taken by Shannon Fontaine.
Foto di una stanza da bagno chic di medie dimensioni con ante con bugna sagomata, ante bianche, piastrelle bianche, lavabo sottopiano, top in marmo, vasca da incasso, doccia alcova, pavimento in marmo e pareti multicolore
Foto di una stanza da bagno chic di medie dimensioni con ante con bugna sagomata, ante bianche, piastrelle bianche, lavabo sottopiano, top in marmo, vasca da incasso, doccia alcova, pavimento in marmo e pareti multicolore
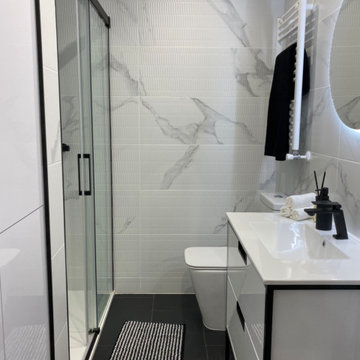
El baño está decorado con revestimiento porcelánico imitación mármol, en blanco y negro. Es un baño completo; dispone de una ducha de buen tamaño, e incluye lavandería integrada, con lava secadora integrada.
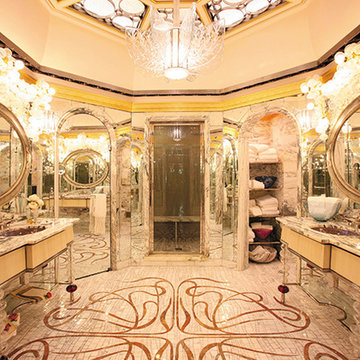
Artistic Tile Art Nouveau inspired bathroom by Nancy Epstein
Foto di un'ampia stanza da bagno padronale bohémian con consolle stile comò, ante beige, doccia alcova, WC a due pezzi, pareti multicolore, pavimento in marmo, lavabo sottopiano e top in marmo
Foto di un'ampia stanza da bagno padronale bohémian con consolle stile comò, ante beige, doccia alcova, WC a due pezzi, pareti multicolore, pavimento in marmo, lavabo sottopiano e top in marmo
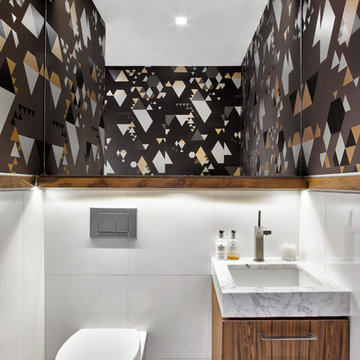
This contemporary powder room in a modern Manhattan loft renovation by Meshberg Group features custom oiled walnut trim and vanity with a stunning handpicked statuary marble top. Finished off with bright white Glassos tile topped with a mid century inspired geometric wallpaper, grey and white herringbone marble Artistic Tile floor, and indirect lighting built right into the mirror, this is one bath that guests are bound to remember.
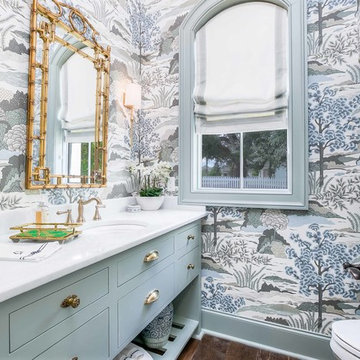
Powder Room - Settlement at Willow Grove - Baton Rouge Custom Home
Golden Fine Homes - Custom Home Building & Remodeling on the Louisiana Northshore.
⚜️⚜️⚜️⚜️⚜️⚜️⚜️⚜️⚜️⚜️⚜️⚜️⚜️
The latest custom home from Golden Fine Homes is a stunning Louisiana French Transitional style home.
⚜️⚜️⚜️⚜️⚜️⚜️⚜️⚜️⚜️⚜️⚜️⚜️⚜️
If you are looking for a luxury home builder or remodeler on the Louisiana Northshore; Mandeville, Covington, Folsom, Madisonville or surrounding areas, contact us today.
Website: https://goldenfinehomes.com
Email: info@goldenfinehomes.com
Phone: 985-282-2570
⚜️⚜️⚜️⚜️⚜️⚜️⚜️⚜️⚜️⚜️⚜️⚜️⚜️
Louisiana custom home builder, Louisiana remodeling, Louisiana remodeling contractor, home builder, remodeling, bathroom remodeling, new home, bathroom renovations, kitchen remodeling, kitchen renovation, custom home builders, home remodeling, house renovation, new home construction, house building, home construction, bathroom remodeler near me, kitchen remodeler near me, kitchen makeovers, new home builders.
Idee per una stanza da bagno padronale tradizionale di medie dimensioni con ante in stile shaker, ante blu, doccia alcova, piastrelle bianche, piastrelle diamantate, pareti multicolore, pavimento con piastrelle in ceramica, lavabo sottopiano, top in marmo, pavimento multicolore, doccia con tenda, vasca ad alcova e WC a due pezzi
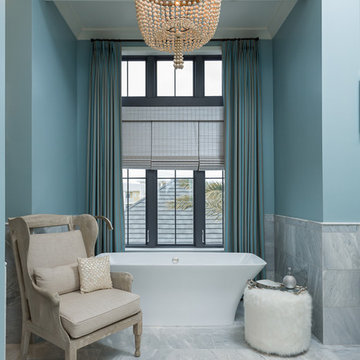
Greg Riegler
Idee per una grande stanza da bagno padronale stile marinaro con ante lisce, ante in legno scuro, doccia alcova, WC monopezzo, pareti multicolore, parquet chiaro e top in marmo
Idee per una grande stanza da bagno padronale stile marinaro con ante lisce, ante in legno scuro, doccia alcova, WC monopezzo, pareti multicolore, parquet chiaro e top in marmo
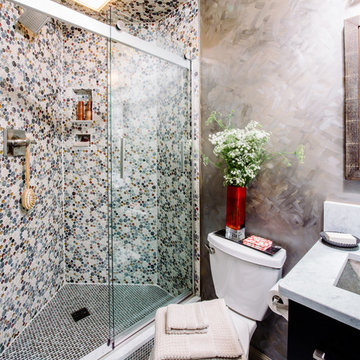
Our client really wanted the shower to be the focus of attention here so a unique tile was selected not only for the walls but for the ceiling too.
Photography: Robert Radifera
Staging: Charlotte Safavi
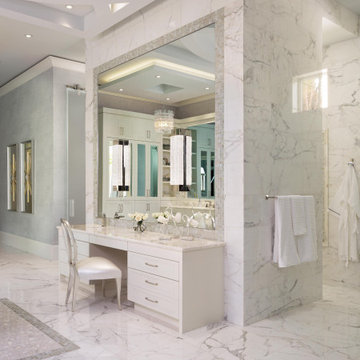
Designed by Amy Coslet & Sherri DuPont
Photography by Lori Hamilton
Ispirazione per un'ampia stanza da bagno padronale mediterranea con ante con bugna sagomata, ante bianche, vasca freestanding, doccia aperta, WC monopezzo, piastrelle multicolore, piastrelle di marmo, pareti multicolore, pavimento in marmo, lavabo sottopiano, top in marmo, pavimento multicolore, doccia aperta e top bianco
Ispirazione per un'ampia stanza da bagno padronale mediterranea con ante con bugna sagomata, ante bianche, vasca freestanding, doccia aperta, WC monopezzo, piastrelle multicolore, piastrelle di marmo, pareti multicolore, pavimento in marmo, lavabo sottopiano, top in marmo, pavimento multicolore, doccia aperta e top bianco
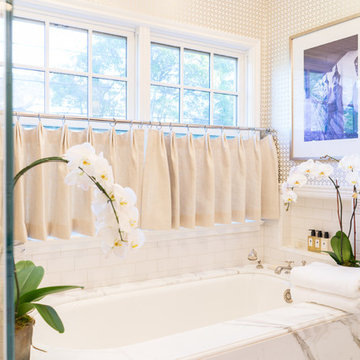
Photo by: Jacqueline Christensen
Ispirazione per una grande stanza da bagno padronale mediterranea con consolle stile comò, ante bianche, vasca sottopiano, doccia ad angolo, pareti multicolore, lavabo sottopiano, top in marmo e porta doccia a battente
Ispirazione per una grande stanza da bagno padronale mediterranea con consolle stile comò, ante bianche, vasca sottopiano, doccia ad angolo, pareti multicolore, lavabo sottopiano, top in marmo e porta doccia a battente
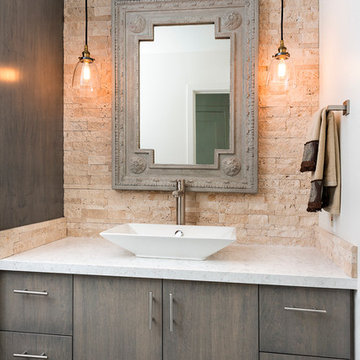
Hadel Productions
Esempio di una stanza da bagno padronale design di medie dimensioni con lavabo rettangolare, ante lisce, ante in legno scuro, top in marmo, piastrelle multicolore, piastrelle in pietra, pareti multicolore e pavimento in travertino
Esempio di una stanza da bagno padronale design di medie dimensioni con lavabo rettangolare, ante lisce, ante in legno scuro, top in marmo, piastrelle multicolore, piastrelle in pietra, pareti multicolore e pavimento in travertino
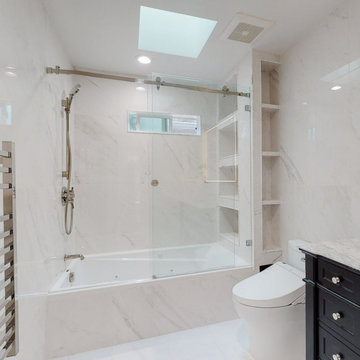
At Lemon Remodeling, we guarantee 100% satisfaction with all your home remodeling projects. Lemon Remodeling is a comprehensive home remodeling firm comprised of dedicated and passionate craftsmen. Schedule a free estimate with us now : https://calendly.com/lemonremodeling
This is a complete bathroom remodel with elegant white marble tiling from floor to ceiling. The bathroom features a stylish black and marble vanity with a silver faucet and an undermount sink. Additionally, it includes a bathtub with convenient glass sliding doors, built-in shelves to store all your skincare and body care products, a skylight, and a small window that preserves your privacy while allowing for proper ventilation to prevent humidity.

Nursery Bathroom
Ispirazione per una piccola stanza da bagno per bambini chic con ante bianche, vasca sottopiano, doccia alcova, WC monopezzo, piastrelle bianche, piastrelle di marmo, pareti multicolore, pavimento in marmo, lavabo sottopiano, top in marmo, pavimento bianco, porta doccia a battente, top bianco, nicchia, un lavabo, mobile bagno incassato, carta da parati e ante lisce
Ispirazione per una piccola stanza da bagno per bambini chic con ante bianche, vasca sottopiano, doccia alcova, WC monopezzo, piastrelle bianche, piastrelle di marmo, pareti multicolore, pavimento in marmo, lavabo sottopiano, top in marmo, pavimento bianco, porta doccia a battente, top bianco, nicchia, un lavabo, mobile bagno incassato, carta da parati e ante lisce
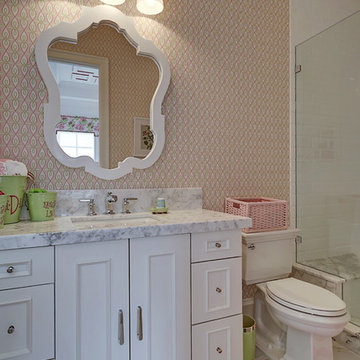
Ispirazione per una grande stanza da bagno per bambini chic con ante a filo, ante bianche, WC a due pezzi, pareti multicolore, pavimento in marmo, lavabo sottopiano, top in marmo e pavimento bianco

An original 1930’s English Tudor with only 2 bedrooms and 1 bath spanning about 1730 sq.ft. was purchased by a family with 2 amazing young kids, we saw the potential of this property to become a wonderful nest for the family to grow.
The plan was to reach a 2550 sq. ft. home with 4 bedroom and 4 baths spanning over 2 stories.
With continuation of the exiting architectural style of the existing home.
A large 1000sq. ft. addition was constructed at the back portion of the house to include the expended master bedroom and a second-floor guest suite with a large observation balcony overlooking the mountains of Angeles Forest.
An L shape staircase leading to the upstairs creates a moment of modern art with an all white walls and ceilings of this vaulted space act as a picture frame for a tall window facing the northern mountains almost as a live landscape painting that changes throughout the different times of day.
Tall high sloped roof created an amazing, vaulted space in the guest suite with 4 uniquely designed windows extruding out with separate gable roof above.
The downstairs bedroom boasts 9’ ceilings, extremely tall windows to enjoy the greenery of the backyard, vertical wood paneling on the walls add a warmth that is not seen very often in today’s new build.
The master bathroom has a showcase 42sq. walk-in shower with its own private south facing window to illuminate the space with natural morning light. A larger format wood siding was using for the vanity backsplash wall and a private water closet for privacy.
In the interior reconfiguration and remodel portion of the project the area serving as a family room was transformed to an additional bedroom with a private bath, a laundry room and hallway.
The old bathroom was divided with a wall and a pocket door into a powder room the leads to a tub room.
The biggest change was the kitchen area, as befitting to the 1930’s the dining room, kitchen, utility room and laundry room were all compartmentalized and enclosed.
We eliminated all these partitions and walls to create a large open kitchen area that is completely open to the vaulted dining room. This way the natural light the washes the kitchen in the morning and the rays of sun that hit the dining room in the afternoon can be shared by the two areas.
The opening to the living room remained only at 8’ to keep a division of space.
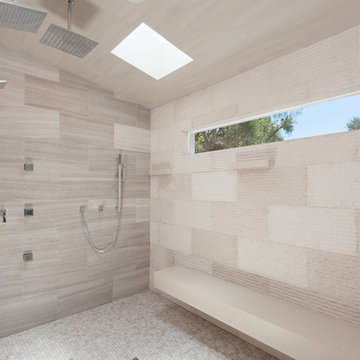
Jerri Kriegel
Foto di un'ampia stanza da bagno minimalista con lavabo integrato, ante con riquadro incassato, ante in legno bruno, top in marmo, vasca freestanding, WC monopezzo, piastrelle multicolore, piastrelle a mosaico, pareti multicolore e parquet chiaro
Foto di un'ampia stanza da bagno minimalista con lavabo integrato, ante con riquadro incassato, ante in legno bruno, top in marmo, vasca freestanding, WC monopezzo, piastrelle multicolore, piastrelle a mosaico, pareti multicolore e parquet chiaro
Stanze da Bagno con pareti multicolore e top in marmo - Foto e idee per arredare
5