Stanze da Bagno con pareti multicolore e nicchia - Foto e idee per arredare
Filtra anche per:
Budget
Ordina per:Popolari oggi
41 - 60 di 611 foto
1 di 3
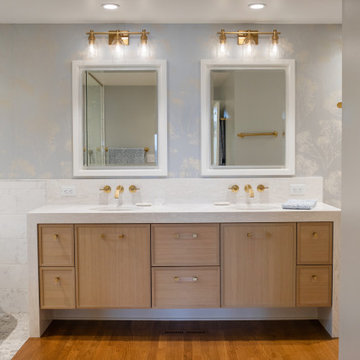
The bathroom showcases wall-mounted faucets with vibrant, brushed, modern brass fixtures and Rift White Oak cabinetry in a Nude Creme finish.
Immagine di una stanza da bagno padronale design di medie dimensioni con ante in stile shaker, ante in legno scuro, vasca freestanding, doccia a filo pavimento, WC a due pezzi, piastrelle bianche, piastrelle in gres porcellanato, pareti multicolore, pavimento in legno massello medio, lavabo sottopiano, top in quarzo composito, pavimento marrone, doccia aperta, top beige, nicchia, due lavabi, mobile bagno incassato e carta da parati
Immagine di una stanza da bagno padronale design di medie dimensioni con ante in stile shaker, ante in legno scuro, vasca freestanding, doccia a filo pavimento, WC a due pezzi, piastrelle bianche, piastrelle in gres porcellanato, pareti multicolore, pavimento in legno massello medio, lavabo sottopiano, top in quarzo composito, pavimento marrone, doccia aperta, top beige, nicchia, due lavabi, mobile bagno incassato e carta da parati
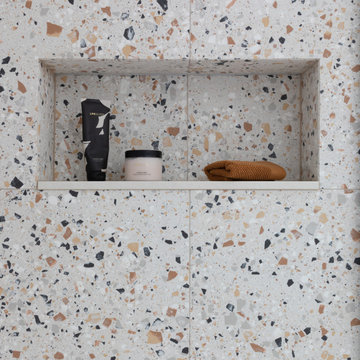
Simple, tactile and statement. This top floor room had plenty of natural light thanks to the Velux windows. Finishes were a massive part of the interest in this bathroom. The room was so bright anyway, so we thought we’d have fun and play with the black fittings, brushed copper brassware and concrete basin, tying it all together with the most fabulous porcelain terrazzo effect tile.
Prior to the renovation, the space wasn’t being used to its best. There were lots of empty areas where product just fitted but didn’t add anything to the room and the Velux windows felt as though they were an issue rather than becoming part of the space.
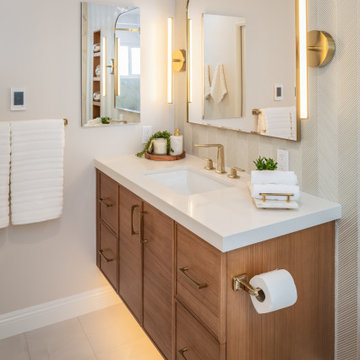
This lavish primary bathroom stars an illuminated, floating vanity brilliantly suited with French gold fixtures and set before floor-to-ceiling chevron tile. The walk-in shower features large, book-matched porcelain slabs that mirror the pattern, movement, and veining of marble. As a stylistic nod to the previous design inhabiting this space, our designers created a custom wood niche lined with wallpaper passed down through generations.

Nursery Bathroom
Ispirazione per una piccola stanza da bagno per bambini chic con ante bianche, vasca sottopiano, doccia alcova, WC monopezzo, piastrelle bianche, piastrelle di marmo, pareti multicolore, pavimento in marmo, lavabo sottopiano, top in marmo, pavimento bianco, porta doccia a battente, top bianco, nicchia, un lavabo, mobile bagno incassato, carta da parati e ante lisce
Ispirazione per una piccola stanza da bagno per bambini chic con ante bianche, vasca sottopiano, doccia alcova, WC monopezzo, piastrelle bianche, piastrelle di marmo, pareti multicolore, pavimento in marmo, lavabo sottopiano, top in marmo, pavimento bianco, porta doccia a battente, top bianco, nicchia, un lavabo, mobile bagno incassato, carta da parati e ante lisce

Bathrooms by Oldham were engaged by Judith & Frank to redesign their main bathroom and their downstairs powder room.
We provided the upstairs bathroom with a new layout creating flow and functionality with a walk in shower. Custom joinery added the much needed storage and an in-wall cistern created more space.
In the powder room downstairs we offset a wall hung basin and in-wall cistern to create space in the compact room along with a custom cupboard above to create additional storage. Strip lighting on a sensor brings a soft ambience whilst being practical.
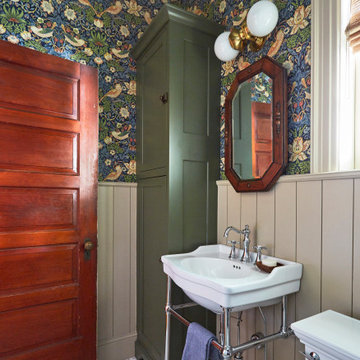
Download our free ebook, Creating the Ideal Kitchen. DOWNLOAD NOW
This client came to us in a bit of a panic when she realized that she really wanted her bathroom to be updated by March 1st due to having 2 daughters getting married in the spring and one graduating. We were only about 5 months out from that date, but decided we were up for the challenge.
The beautiful historical home was built in 1896 by an ornithologist (bird expert), so we took our cues from that as a starting point. The flooring is a vintage basket weave of marble and limestone, the shower walls of the tub shower conversion are clad in subway tile with a vintage feel. The lighting, mirror and plumbing fixtures all have a vintage vibe that feels both fitting and up to date. To give a little of an eclectic feel, we chose a custom green paint color for the linen cabinet, mushroom paint for the ship lap paneling that clads the walls and selected a vintage mirror that ties in the color from the existing door trim. We utilized some antique trim from the home for the wainscot cap for more vintage flavor.
The drama in the bathroom comes from the wallpaper and custom shower curtain, both in William Morris’s iconic “Strawberry Thief” print that tells the story of thrushes stealing fruit, so fitting for the home’s history. There is a lot of this pattern in a very small space, so we were careful to make sure the pattern on the wallpaper and shower curtain aligned.
A sweet little bird tie back for the shower curtain completes the story...
Designed by: Susan Klimala, CKD, CBD
Photography by: Michael Kaskel
For more information on kitchen and bath design ideas go to: www.kitchenstudio-ge.com
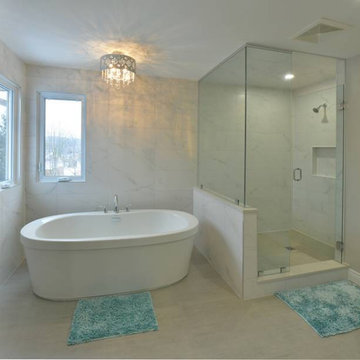
Foto di una piccola stanza da bagno padronale minimalista con ante marroni, due lavabi, mobile bagno sospeso, ante con riquadro incassato, vasca freestanding, doccia ad angolo, WC a due pezzi, pistrelle in bianco e nero, piastrelle di pietra calcarea, pareti multicolore, pavimento in pietra calcarea, lavabo sottopiano, top in quarzo composito, pavimento beige, porta doccia a battente, top bianco e nicchia

An original 1930’s English Tudor with only 2 bedrooms and 1 bath spanning about 1730 sq.ft. was purchased by a family with 2 amazing young kids, we saw the potential of this property to become a wonderful nest for the family to grow.
The plan was to reach a 2550 sq. ft. home with 4 bedroom and 4 baths spanning over 2 stories.
With continuation of the exiting architectural style of the existing home.
A large 1000sq. ft. addition was constructed at the back portion of the house to include the expended master bedroom and a second-floor guest suite with a large observation balcony overlooking the mountains of Angeles Forest.
An L shape staircase leading to the upstairs creates a moment of modern art with an all white walls and ceilings of this vaulted space act as a picture frame for a tall window facing the northern mountains almost as a live landscape painting that changes throughout the different times of day.
Tall high sloped roof created an amazing, vaulted space in the guest suite with 4 uniquely designed windows extruding out with separate gable roof above.
The downstairs bedroom boasts 9’ ceilings, extremely tall windows to enjoy the greenery of the backyard, vertical wood paneling on the walls add a warmth that is not seen very often in today’s new build.
The master bathroom has a showcase 42sq. walk-in shower with its own private south facing window to illuminate the space with natural morning light. A larger format wood siding was using for the vanity backsplash wall and a private water closet for privacy.
In the interior reconfiguration and remodel portion of the project the area serving as a family room was transformed to an additional bedroom with a private bath, a laundry room and hallway.
The old bathroom was divided with a wall and a pocket door into a powder room the leads to a tub room.
The biggest change was the kitchen area, as befitting to the 1930’s the dining room, kitchen, utility room and laundry room were all compartmentalized and enclosed.
We eliminated all these partitions and walls to create a large open kitchen area that is completely open to the vaulted dining room. This way the natural light the washes the kitchen in the morning and the rays of sun that hit the dining room in the afternoon can be shared by the two areas.
The opening to the living room remained only at 8’ to keep a division of space.
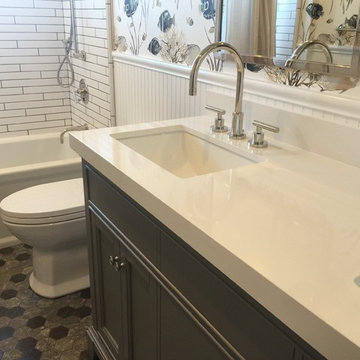
Ispirazione per una stanza da bagno per bambini stile marinaro di medie dimensioni con ante con riquadro incassato, ante grigie, vasca ad alcova, vasca/doccia, WC monopezzo, piastrelle bianche, pareti multicolore, lavabo sottopiano, top in superficie solida, pavimento multicolore, doccia con tenda, top bianco, piastrelle diamantate, pavimento in marmo, nicchia, due lavabi, mobile bagno incassato e carta da parati

The bathroom was transformed into a standout feature of the cottage.
A custom curved floating mirror with backlighting was designed and created, showcasing unique wallpaper.
Shower tile design catered to the client's love for ceramics and featured flowing patterns leading towards brass fixtures.
A central focal point was the custom vanity, meticulously crafted with hand-laid wood and an attention-grabbing design.
From removing windows, adding french and dutch doors, to adding a new closet with a sliding custom door. The wallpaper was the inspiration of the space with texture grass cloth and custom painting. The furniture and textures, as well as styling in the space was a great touch to finish off the design.
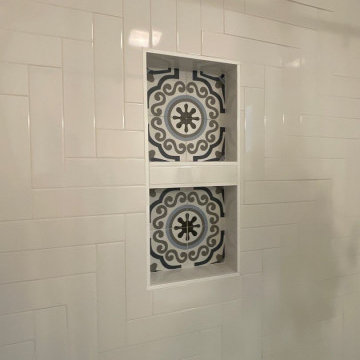
Hall Bathroom Remodel with tub to shower conversion, tile flooring, shower door, brushed gold fixtures, double niche, and more.
Idee per una stanza da bagno padronale minimal di medie dimensioni con ante in stile shaker, ante in legno chiaro, doccia alcova, WC a due pezzi, piastrelle bianche, piastrelle in ceramica, pareti multicolore, pavimento con piastrelle in ceramica, lavabo sottopiano, top in quarzo composito, pavimento multicolore, porta doccia scorrevole, top bianco, nicchia, un lavabo e mobile bagno freestanding
Idee per una stanza da bagno padronale minimal di medie dimensioni con ante in stile shaker, ante in legno chiaro, doccia alcova, WC a due pezzi, piastrelle bianche, piastrelle in ceramica, pareti multicolore, pavimento con piastrelle in ceramica, lavabo sottopiano, top in quarzo composito, pavimento multicolore, porta doccia scorrevole, top bianco, nicchia, un lavabo e mobile bagno freestanding
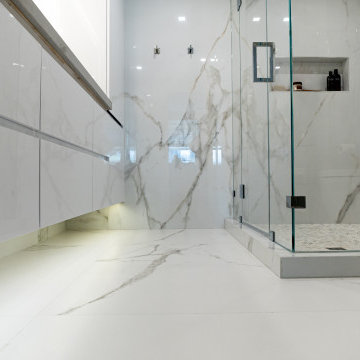
Innovative Design Build was hired to renovate a 2 bedroom 2 bathroom condo in the prestigious Symphony building in downtown Fort Lauderdale, Florida. The project included a full renovation of the kitchen, guest bathroom and primary bathroom. We also did small upgrades throughout the remainder of the property. The goal was to modernize the property using upscale finishes creating a streamline monochromatic space. The customization throughout this property is vast, including but not limited to: a hidden electrical panel, popup kitchen outlet with a stone top, custom kitchen cabinets and vanities. By using gorgeous finishes and quality products the client is sure to enjoy his home for years to come.
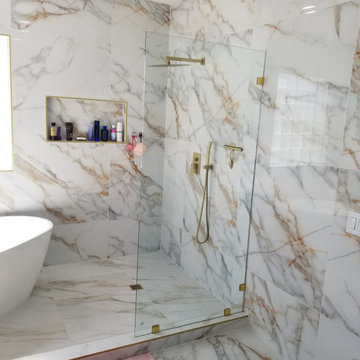
Immagine di una grande stanza da bagno padronale minimalista con ante lisce, ante bianche, vasca freestanding, zona vasca/doccia separata, piastrelle multicolore, piastrelle in gres porcellanato, pareti multicolore, pavimento in gres porcellanato, lavabo da incasso, top in marmo, pavimento multicolore, doccia aperta, top bianco, nicchia, due lavabi e mobile bagno incassato
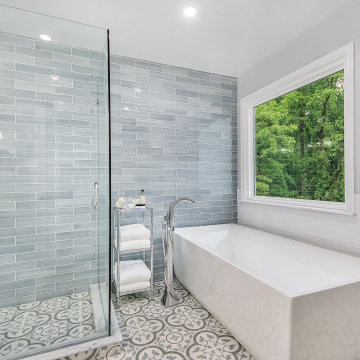
This main bathroom combines modern finishes with traditional accessories, giving the space an eclectic vibe. Frameless glass surrounds the shower, visually expanding the space
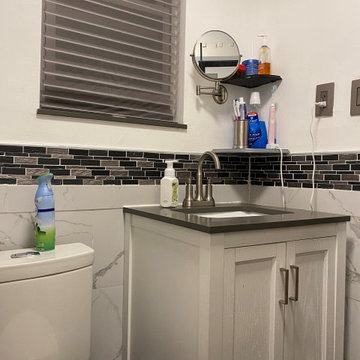
Foto di una piccola stanza da bagno padronale chic con ante con riquadro incassato, ante bianche, vasca ad alcova, vasca/doccia, WC a due pezzi, piastrelle multicolore, piastrelle in gres porcellanato, pareti multicolore, pavimento in marmo, lavabo sottopiano, top in quarzo composito, pavimento nero, doccia con tenda, top grigio, nicchia, un lavabo e mobile bagno freestanding

Idee per una stanza da bagno padronale eclettica di medie dimensioni con ante lisce, ante gialle, doccia alcova, WC monopezzo, piastrelle blu, piastrelle in ceramica, pareti multicolore, pavimento in cemento, lavabo sottopiano, top in superficie solida, pavimento rosso, porta doccia a battente, top arancione, nicchia, un lavabo, mobile bagno sospeso e carta da parati

Meraki Home Services provide the best bahtroom design in Toronto GTA area.
Esempio di una stanza da bagno con doccia moderna di medie dimensioni con ante in stile shaker, ante bianche, vasca giapponese, doccia a filo pavimento, WC a due pezzi, piastrelle bianche, piastrelle a mosaico, pareti multicolore, pavimento in gres porcellanato, lavabo da incasso, top in quarzite, pavimento multicolore, porta doccia a battente, top multicolore, nicchia, un lavabo e mobile bagno sospeso
Esempio di una stanza da bagno con doccia moderna di medie dimensioni con ante in stile shaker, ante bianche, vasca giapponese, doccia a filo pavimento, WC a due pezzi, piastrelle bianche, piastrelle a mosaico, pareti multicolore, pavimento in gres porcellanato, lavabo da incasso, top in quarzite, pavimento multicolore, porta doccia a battente, top multicolore, nicchia, un lavabo e mobile bagno sospeso

Wanting the home’s guest bathroom to feel inviting and whimsical, we dove it to create a unique balance of saturated colors and lively patterns. Playing with geometric and organic patterns- from the simple tile grid to the nature inspired wallpaper, and slapdash terrazzo flooring- this space strikes a bold kinship of forms.
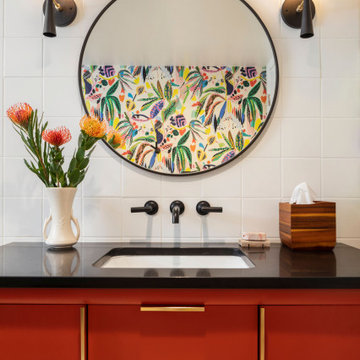
Wanting the home’s guest bathroom to feel inviting and whimsical, we dove it to create a unique balance of saturated colors and lively patterns. Playing with geometric and organic patterns- from the simple tile grid to the nature inspired wallpaper, and slapdash terrazzo flooring- this space strikes a bold kinship of forms.
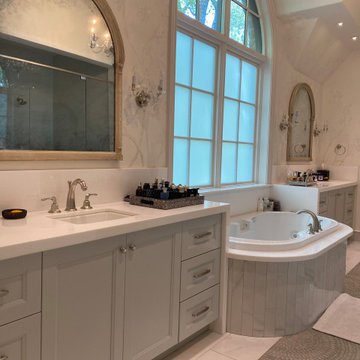
Foto di una stanza da bagno padronale design di medie dimensioni con ante in stile shaker, ante grigie, vasca da incasso, doccia alcova, WC a due pezzi, pareti multicolore, pavimento in marmo, lavabo sottopiano, top in quarzo composito, pavimento multicolore, porta doccia a battente, top bianco, nicchia, due lavabi, mobile bagno incassato, soffitto a volta e carta da parati
Stanze da Bagno con pareti multicolore e nicchia - Foto e idee per arredare
3