Stanze da Bagno con pareti marroni - Foto e idee per arredare
Filtra anche per:
Budget
Ordina per:Popolari oggi
141 - 160 di 2.685 foto
1 di 3
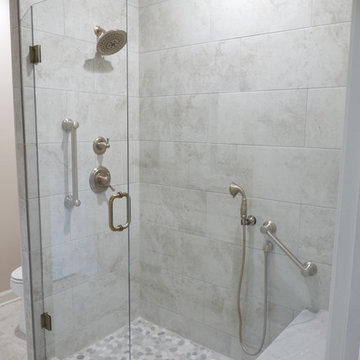
new shower with Delta Cassidy Collection shower fixtures with two Delta Grab bars, all in the Brilliance Champagne Bronze finish. Marazzi Glazed 12" x 24" Cavatina Aria Porcelain shower wall tile laid in a 1/3-2/3 pattern with custom bullnose tile around the perimeter, threshold/curb, and recess/niche. Anatolia Harmony Warm Blend Flat Pebble Mosaic shower floor tile, all grouted with Bostik True Color Mobe Pearl grout.
tag
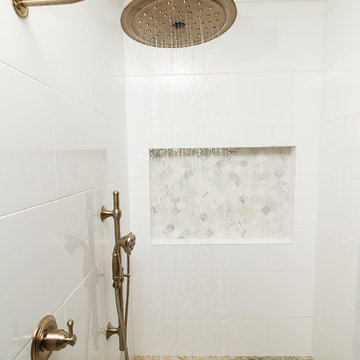
Designed By: Robby & Lisa Griffin
Photos By: Desired Photo
Ispirazione per una stanza da bagno padronale tradizionale di medie dimensioni con ante con riquadro incassato, ante bianche, vasca ad alcova, doccia a filo pavimento, piastrelle bianche, piastrelle in gres porcellanato, pareti marroni, pavimento in gres porcellanato, lavabo sottopiano, top in granito, pavimento beige e porta doccia a battente
Ispirazione per una stanza da bagno padronale tradizionale di medie dimensioni con ante con riquadro incassato, ante bianche, vasca ad alcova, doccia a filo pavimento, piastrelle bianche, piastrelle in gres porcellanato, pareti marroni, pavimento in gres porcellanato, lavabo sottopiano, top in granito, pavimento beige e porta doccia a battente
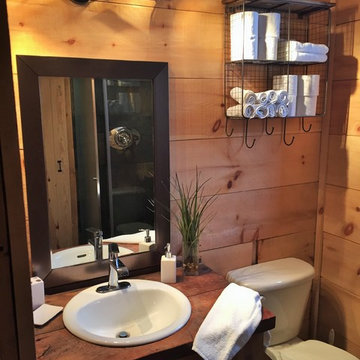
Main Bath - Custom Wood Vanity
Foto di una piccola stanza da bagno con doccia rustica con ante lisce, ante con finitura invecchiata, doccia ad angolo, WC monopezzo, piastrelle grigie, piastrelle in pietra, pavimento in ardesia, lavabo da incasso, top in legno, pareti marroni e top marrone
Foto di una piccola stanza da bagno con doccia rustica con ante lisce, ante con finitura invecchiata, doccia ad angolo, WC monopezzo, piastrelle grigie, piastrelle in pietra, pavimento in ardesia, lavabo da incasso, top in legno, pareti marroni e top marrone
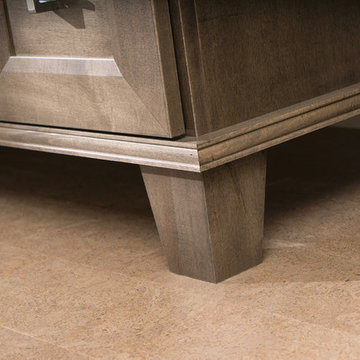
Splash your bath with fine furniture details to create a coordinated and relaxing atmosphere. With a variety of configuration choices, each bathroom vanity console can be designed to cradle a single, double or offset sink basin. A matching linen cabinet can be selected with a deep drawer for towels and paper items, and a convenient full-length mirror for a dressing area. For this vanity, stately beveled legs accent the beveled details of the cabinet door style, but any combination of Dura Supreme’s many door styles, wood species, and finishes can be selected to create a one-of-a-kind bath furniture collection.
A centered console provides plenty of space on both sides of the sink, while drawer stacks resemble a furniture bureau. This luxurious bathroom features Dura Supreme’s “Style Two” furniture series. Style Two offers 15 different configurations (for single sink vanities, double sink vanities, or offset sinks) with multiple decorative bun foot options to create a personal look. A matching bun foot detail was chosen to coordinate with the vanity and linen cabinets.
The bathroom has evolved from its purist utilitarian roots to a more intimate and reflective sanctuary in which to relax and reconnect. A refreshing spa-like environment offers a brisk welcome at the dawning of a new day or a soothing interlude as your day concludes.
Our busy and hectic lifestyles leave us yearning for a private place where we can truly relax and indulge. With amenities that pamper the senses and design elements inspired by luxury spas, bathroom environments are being transformed from the mundane and utilitarian to the extravagant and luxurious.
Bath cabinetry from Dura Supreme offers myriad design directions to create the personal harmony and beauty that are a hallmark of the bath sanctuary. Immerse yourself in our expansive palette of finishes and wood species to discover the look that calms your senses and soothes your soul. Your Dura Supreme designer will guide you through the selections and transform your bath into a beautiful retreat.
Request a FREE Dura Supreme Brochure Packet:
http://www.durasupreme.com/request-brochure
Find a Dura Supreme Showroom near you today:
http://www.durasupreme.com/dealer-locator
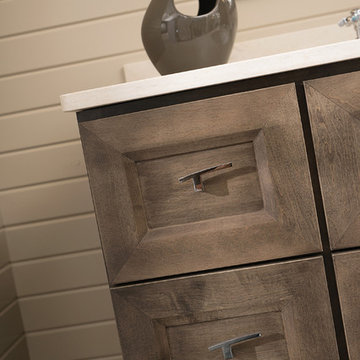
Splash your bath with fine furniture details to create a coordinated and relaxing atmosphere. With a variety of configuration choices, each bathroom vanity console can be designed to cradle a single, double or offset sink basin. A matching linen cabinet can be selected with a deep drawer for towels and paper items, and a convenient full-length mirror for a dressing area. For this vanity, stately beveled legs accent the beveled details of the cabinet door style, but any combination of Dura Supreme’s many door styles, wood species, and finishes can be selected to create a one-of-a-kind bath furniture collection.
A centered console provides plenty of space on both sides of the sink, while drawer stacks resemble a furniture bureau. This luxurious bathroom features Dura Supreme’s “Style Two” furniture series. Style Two offers 15 different configurations (for single sink vanities, double sink vanities, or offset sinks) with multiple decorative bun foot options to create a personal look. A matching bun foot detail was chosen to coordinate with the vanity and linen cabinets.
The bathroom has evolved from its purist utilitarian roots to a more intimate and reflective sanctuary in which to relax and reconnect. A refreshing spa-like environment offers a brisk welcome at the dawning of a new day or a soothing interlude as your day concludes.
Our busy and hectic lifestyles leave us yearning for a private place where we can truly relax and indulge. With amenities that pamper the senses and design elements inspired by luxury spas, bathroom environments are being transformed from the mundane and utilitarian to the extravagant and luxurious.
Bath cabinetry from Dura Supreme offers myriad design directions to create the personal harmony and beauty that are a hallmark of the bath sanctuary. Immerse yourself in our expansive palette of finishes and wood species to discover the look that calms your senses and soothes your soul. Your Dura Supreme designer will guide you through the selections and transform your bath into a beautiful retreat.
Request a FREE Dura Supreme Brochure Packet:
http://www.durasupreme.com/request-brochure
Find a Dura Supreme Showroom near you today:
http://www.durasupreme.com/dealer-locator
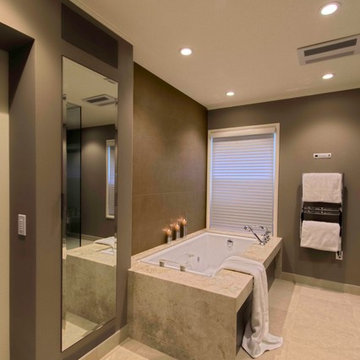
A whirlpool tub, towel warmer & Robern storage cabinet. The screen over the cabinet hides a sound system.
Immagine di una grande stanza da bagno padronale contemporanea con vasca sottopiano, piastrelle beige, piastrelle in gres porcellanato, pareti marroni e pavimento in gres porcellanato
Immagine di una grande stanza da bagno padronale contemporanea con vasca sottopiano, piastrelle beige, piastrelle in gres porcellanato, pareti marroni e pavimento in gres porcellanato
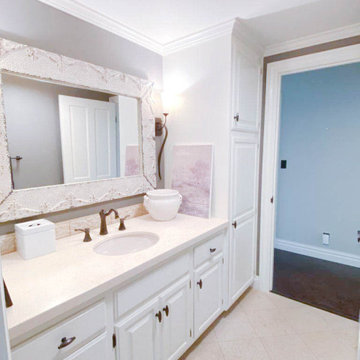
Esempio di una piccola stanza da bagno con doccia eclettica con ante con bugna sagomata, mobile bagno incassato, ante beige, doccia alcova, WC a due pezzi, piastrelle beige, pareti marroni, pavimento in pietra calcarea, lavabo sottopiano, top in pietra calcarea, pavimento beige, porta doccia a battente, top beige e un lavabo
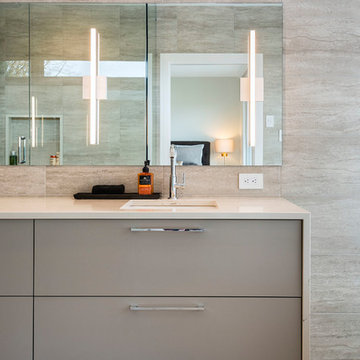
paul grdina
Esempio di una stanza da bagno padronale moderna di medie dimensioni con ante lisce, ante grigie, lavabo sottopiano, porta doccia a battente, doccia ad angolo, piastrelle beige, piastrelle in gres porcellanato, pareti marroni, pavimento in gres porcellanato, top in quarzite, pavimento beige e top bianco
Esempio di una stanza da bagno padronale moderna di medie dimensioni con ante lisce, ante grigie, lavabo sottopiano, porta doccia a battente, doccia ad angolo, piastrelle beige, piastrelle in gres porcellanato, pareti marroni, pavimento in gres porcellanato, top in quarzite, pavimento beige e top bianco

This project was a delight to work on because not only did I get to design a completely new bathroom for this client, I also got to work with his daughter who was a co-decision maker. We started with an outdated bathroom from 1972.
Although we were to stay within the original floor plan, CSG created a more open space. The room has a skylight, so that helped. We upgraded this main bathroom for the retired professor who was so pleased !
The new aesthetic brought forth a cheery and uplifting experience in the most routine things we do daily, use our bathrooms. His daughter repeatedly said "Dad is so happy", so for CSG, we couldn't ask for anything more!
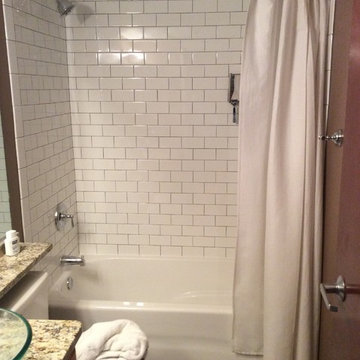
White Subway tile on shower wall with picture framed niche and large gray floor tiles with gray grout
Immagine di una piccola stanza da bagno moderna con piastrelle bianche, piastrelle diamantate, pareti marroni e pavimento con piastrelle in ceramica
Immagine di una piccola stanza da bagno moderna con piastrelle bianche, piastrelle diamantate, pareti marroni e pavimento con piastrelle in ceramica
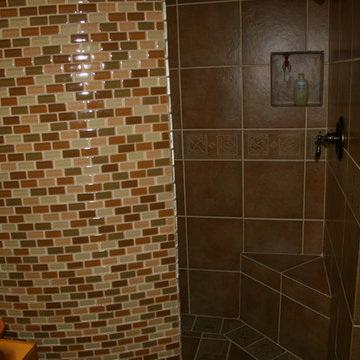
Ispirazione per una stanza da bagno padronale tradizionale di medie dimensioni con ante con bugna sagomata, ante in legno scuro, WC a due pezzi, piastrelle rosse, piastrelle in terracotta, pareti marroni, pavimento in travertino, lavabo da incasso, top piastrellato e pavimento beige
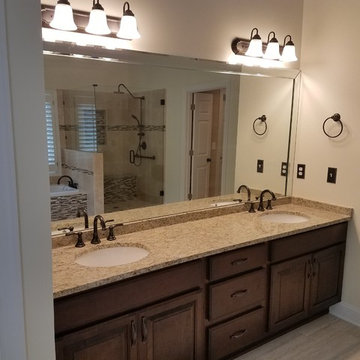
Master Bathroom Remodeling
Tile Installation
Tub Area
Plumbing
Shower Glass
Cabinetry
Powder Room
Kitchen Aid Gift Campaign
20% Discount
Idee per una grande stanza da bagno padronale moderna con ante lisce, ante nere, vasca ad angolo, doccia ad angolo, WC monopezzo, piastrelle marroni, piastrelle a mosaico, pareti marroni, lavabo da incasso, top in granito, pavimento marrone, porta doccia scorrevole e pavimento in marmo
Idee per una grande stanza da bagno padronale moderna con ante lisce, ante nere, vasca ad angolo, doccia ad angolo, WC monopezzo, piastrelle marroni, piastrelle a mosaico, pareti marroni, lavabo da incasso, top in granito, pavimento marrone, porta doccia scorrevole e pavimento in marmo
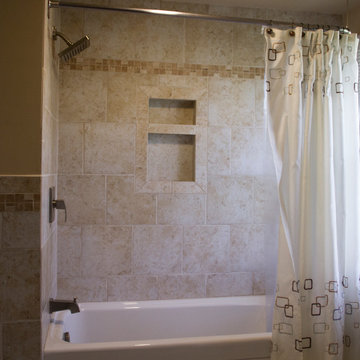
David Leszcynski
Ispirazione per una stanza da bagno padronale classica di medie dimensioni con lavabo a bacinella, ante con bugna sagomata, ante bianche, top in granito, vasca ad alcova, doccia alcova, WC monopezzo, piastrelle multicolore, piastrelle in ceramica, pareti marroni e pavimento con piastrelle in ceramica
Ispirazione per una stanza da bagno padronale classica di medie dimensioni con lavabo a bacinella, ante con bugna sagomata, ante bianche, top in granito, vasca ad alcova, doccia alcova, WC monopezzo, piastrelle multicolore, piastrelle in ceramica, pareti marroni e pavimento con piastrelle in ceramica
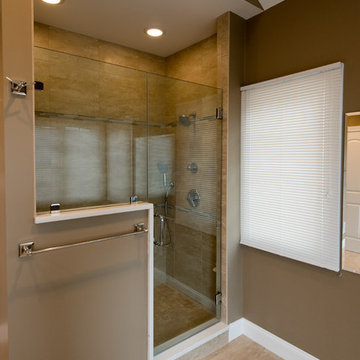
Design Services Provided - Architect was asked to convert this 1950's Split Level Style home into a Traditional Style home with a 2-story height grand entry foyer. The new design includes modern amenities such as a large 'Open Plan' kitchen, a family room, a home office, an oversized garage, spacious bedrooms with large closets, a second floor laundry room and a private master bedroom suite for the owners that includes two walk-in closets and a grand master bathroom with a vaulted ceiling. The Architect presented the new design using Professional 3D Design Software. This approach allowed the Owners to clearly understand the proposed design and secondly, it was beneficial to the Contractors who prepared Preliminary Cost Estimates. The construction duration was nine months and the project was completed in September 2015. The client is thrilled with the end results! We established a wonderful working relationship and a lifetime friendship. I am truly thankful for this opportunity to design this home and work with this client!
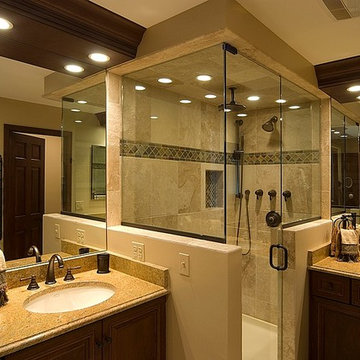
Esempio di una stanza da bagno padronale chic di medie dimensioni con ante con bugna sagomata, ante in legno bruno, doccia ad angolo, piastrelle marroni, piastrelle in ceramica, lavabo sottopiano, top in granito, porta doccia a battente e pareti marroni
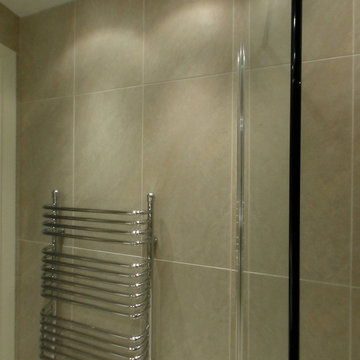
Cian Mcintyre
Ispirazione per una stanza da bagno con doccia country di medie dimensioni con lavabo integrato, consolle stile comò, ante in legno chiaro, top piastrellato, doccia doppia, WC sospeso, piastrelle marroni, piastrelle in gres porcellanato, pareti marroni e pavimento in gres porcellanato
Ispirazione per una stanza da bagno con doccia country di medie dimensioni con lavabo integrato, consolle stile comò, ante in legno chiaro, top piastrellato, doccia doppia, WC sospeso, piastrelle marroni, piastrelle in gres porcellanato, pareti marroni e pavimento in gres porcellanato
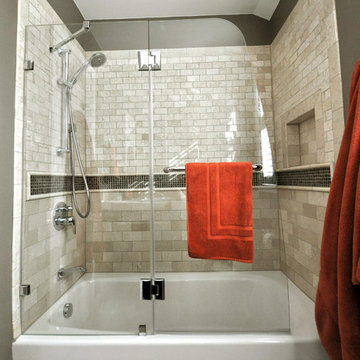
Lisa Garcia Architecture + Interior Design
Foto di una piccola stanza da bagno moderna con lavabo a consolle, consolle stile comò, ante in legno bruno, top in superficie solida, vasca da incasso, piastrelle beige, piastrelle in pietra, pareti marroni e pavimento in gres porcellanato
Foto di una piccola stanza da bagno moderna con lavabo a consolle, consolle stile comò, ante in legno bruno, top in superficie solida, vasca da incasso, piastrelle beige, piastrelle in pietra, pareti marroni e pavimento in gres porcellanato
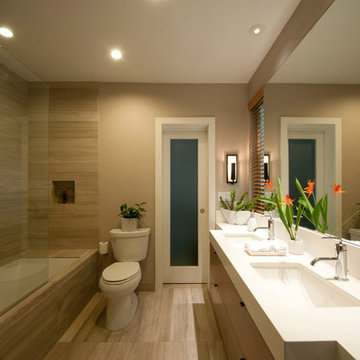
{Photo Credit: Dan Murakami}
Idee per una stanza da bagno padronale contemporanea di medie dimensioni con lavabo sottopiano, ante lisce, ante in legno scuro, top in quarzite, vasca sottopiano, vasca/doccia, WC a due pezzi, piastrelle grigie, piastrelle in pietra, pareti marroni, pavimento in gres porcellanato, pavimento beige e doccia aperta
Idee per una stanza da bagno padronale contemporanea di medie dimensioni con lavabo sottopiano, ante lisce, ante in legno scuro, top in quarzite, vasca sottopiano, vasca/doccia, WC a due pezzi, piastrelle grigie, piastrelle in pietra, pareti marroni, pavimento in gres porcellanato, pavimento beige e doccia aperta
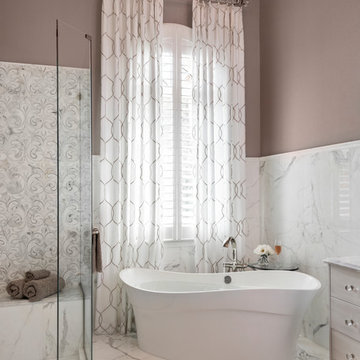
Designed by Jenifer Davison
Photography by Amber Frederiksen
Foto di una grande stanza da bagno padronale classica con ante con bugna sagomata, ante bianche, vasca freestanding, doccia ad angolo, piastrelle multicolore, piastrelle in ceramica, pareti marroni, pavimento in marmo, lavabo sottopiano, top in marmo, pavimento multicolore, porta doccia a battente e top multicolore
Foto di una grande stanza da bagno padronale classica con ante con bugna sagomata, ante bianche, vasca freestanding, doccia ad angolo, piastrelle multicolore, piastrelle in ceramica, pareti marroni, pavimento in marmo, lavabo sottopiano, top in marmo, pavimento multicolore, porta doccia a battente e top multicolore
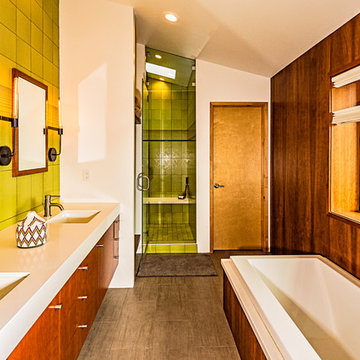
PixelProFoto
Ispirazione per una stanza da bagno padronale minimalista di medie dimensioni con ante lisce, ante in legno scuro, vasca da incasso, doccia alcova, WC monopezzo, piastrelle verdi, piastrelle in ceramica, pareti marroni, pavimento con piastrelle in ceramica, lavabo integrato, top in quarzo composito, pavimento grigio, porta doccia a battente e top bianco
Ispirazione per una stanza da bagno padronale minimalista di medie dimensioni con ante lisce, ante in legno scuro, vasca da incasso, doccia alcova, WC monopezzo, piastrelle verdi, piastrelle in ceramica, pareti marroni, pavimento con piastrelle in ceramica, lavabo integrato, top in quarzo composito, pavimento grigio, porta doccia a battente e top bianco
Stanze da Bagno con pareti marroni - Foto e idee per arredare
8