Stanze da Bagno con pareti marroni e top in quarzite - Foto e idee per arredare
Filtra anche per:
Budget
Ordina per:Popolari oggi
1 - 20 di 667 foto
1 di 3
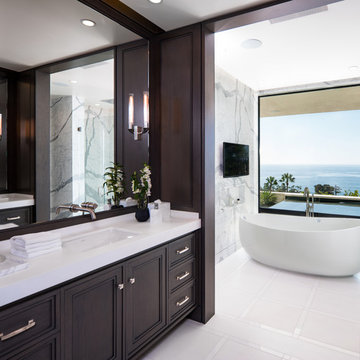
Idee per una grande stanza da bagno padronale design con ante con riquadro incassato, ante in legno bruno, vasca freestanding, piastrelle bianche, piastrelle grigie, lavabo sottopiano, piastrelle di marmo, pareti marroni, top in quarzite e pavimento bianco
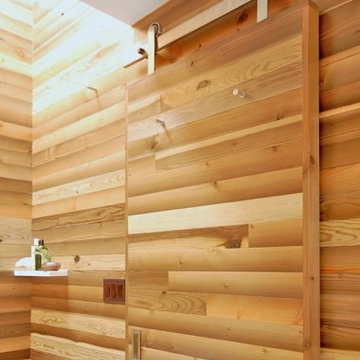
Small bath remodel inspired by Japanese Bath houses. Wood for walls was salvaged from a dock found in the Willamette River in Portland, Or.
Jeff Stern/In Situ Architecture

Working with the homeowners and our design team, we feel that we created the ultimate spa retreat. The main focus is the grand vanity with towers on either side and matching bridge spanning above to hold the LED lights. By Plain & Fancy cabinetry, the Vogue door beaded inset door works well with the Forest Shadow finish. The toe space has a decorative valance down below with LED lighting behind. Centaurus granite rests on top with white vessel sinks and oil rubber bronze fixtures. The light stone wall in the backsplash area provides a nice contrast and softens up the masculine tones. Wall sconces with angled mirrors added a nice touch.
We brought the stone wall back behind the freestanding bathtub appointed with a wall mounted tub filler. The 69" Victoria & Albert bathtub features clean lines and LED uplighting behind. This all sits on a french pattern travertine floor with a hidden surprise; their is a heating system underneath.
In the shower we incorporated more stone, this time in the form of a darker split river rock. We used this as the main shower floor and as listello bands. Kohler oil rubbed bronze shower heads, rain head, and body sprayer finish off the master bath.
Photographer: Johan Roetz

Located near the base of Scottsdale landmark Pinnacle Peak, the Desert Prairie is surrounded by distant peaks as well as boulder conservation easements. This 30,710 square foot site was unique in terrain and shape and was in close proximity to adjacent properties. These unique challenges initiated a truly unique piece of architecture.
Planning of this residence was very complex as it weaved among the boulders. The owners were agnostic regarding style, yet wanted a warm palate with clean lines. The arrival point of the design journey was a desert interpretation of a prairie-styled home. The materials meet the surrounding desert with great harmony. Copper, undulating limestone, and Madre Perla quartzite all blend into a low-slung and highly protected home.
Located in Estancia Golf Club, the 5,325 square foot (conditioned) residence has been featured in Luxe Interiors + Design’s September/October 2018 issue. Additionally, the home has received numerous design awards.
Desert Prairie // Project Details
Architecture: Drewett Works
Builder: Argue Custom Homes
Interior Design: Lindsey Schultz Design
Interior Furnishings: Ownby Design
Landscape Architect: Greey|Pickett
Photography: Werner Segarra
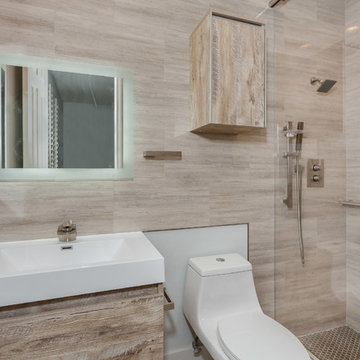
Modern Bathroom
Ispirazione per una piccola stanza da bagno con doccia contemporanea con ante lisce, ante in legno chiaro, doccia alcova, WC monopezzo, piastrelle marroni, piastrelle in ceramica, pareti marroni, pavimento con piastrelle a mosaico, lavabo da incasso, top in quarzite, pavimento marrone, porta doccia scorrevole e top bianco
Ispirazione per una piccola stanza da bagno con doccia contemporanea con ante lisce, ante in legno chiaro, doccia alcova, WC monopezzo, piastrelle marroni, piastrelle in ceramica, pareti marroni, pavimento con piastrelle a mosaico, lavabo da incasso, top in quarzite, pavimento marrone, porta doccia scorrevole e top bianco
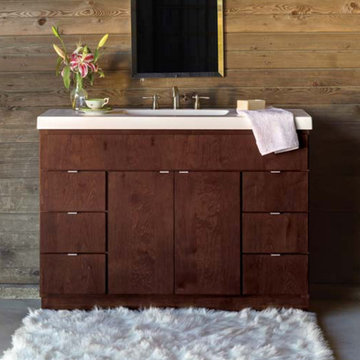
Ispirazione per una stanza da bagno con doccia moderna di medie dimensioni con ante lisce, ante in legno bruno, pareti marroni, lavabo sottopiano, top in quarzite e pavimento grigio
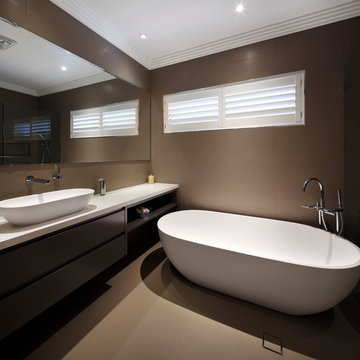
Zeitgeist Photography
Esempio di una grande stanza da bagno padronale minimal con nessun'anta, ante marroni, vasca freestanding, piastrelle marroni, piastrelle in gres porcellanato, pareti marroni, pavimento in gres porcellanato, lavabo a bacinella, top in quarzite, pavimento beige e top bianco
Esempio di una grande stanza da bagno padronale minimal con nessun'anta, ante marroni, vasca freestanding, piastrelle marroni, piastrelle in gres porcellanato, pareti marroni, pavimento in gres porcellanato, lavabo a bacinella, top in quarzite, pavimento beige e top bianco
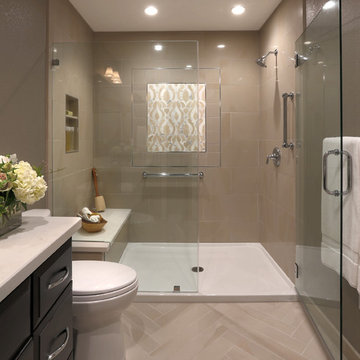
Esempio di una stanza da bagno padronale chic di medie dimensioni con ante con riquadro incassato, ante nere, doccia ad angolo, WC monopezzo, piastrelle in gres porcellanato, pavimento in gres porcellanato, lavabo sottopiano, top in quarzite e pareti marroni

Idee per una stanza da bagno padronale moderna di medie dimensioni con ante lisce, ante bianche, vasca freestanding, doccia alcova, WC monopezzo, piastrelle marroni, pareti marroni, lavabo sottopiano, top in quarzite, pavimento marrone, porta doccia a battente, top bianco, toilette, due lavabi, mobile bagno incassato, pareti in legno, piastrelle in gres porcellanato e pavimento in gres porcellanato
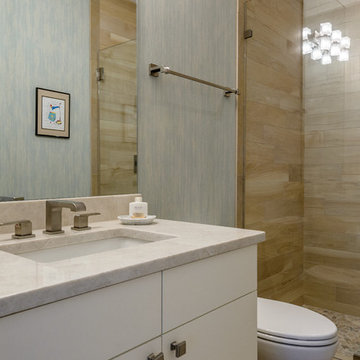
Another guest bath, this featuring a Natural Taj Mahal Quartzite countertop, wood look porcelain tile wall for the walk in shower with glass doors. The shower has a random tan marble mosaic floor. The overall look is finished with a light blue grasscloth wallpaper. Clean and simple look.
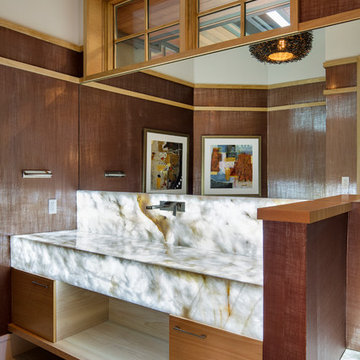
Architectural Designer: Bruce Lenzen Design/Build - Interior Designer: Ann Ludwig - Photo: Spacecrafting Photography
Foto di una stanza da bagno con doccia minimal di medie dimensioni con lavabo sottopiano, ante lisce, ante in legno chiaro, top in quarzite, piastrelle beige, piastrelle in pietra, pareti marroni e pavimento in gres porcellanato
Foto di una stanza da bagno con doccia minimal di medie dimensioni con lavabo sottopiano, ante lisce, ante in legno chiaro, top in quarzite, piastrelle beige, piastrelle in pietra, pareti marroni e pavimento in gres porcellanato
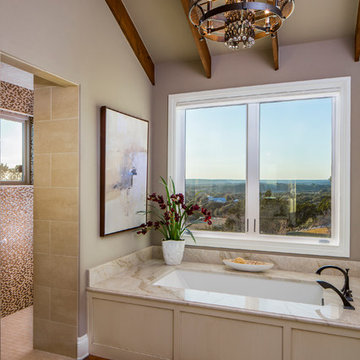
Tre Dunham with Fine Focus Photography
Ispirazione per una grande stanza da bagno padronale minimal con vasca sottopiano, piastrelle marroni, pareti marroni, pavimento in gres porcellanato, top in quarzite e pavimento beige
Ispirazione per una grande stanza da bagno padronale minimal con vasca sottopiano, piastrelle marroni, pareti marroni, pavimento in gres porcellanato, top in quarzite e pavimento beige
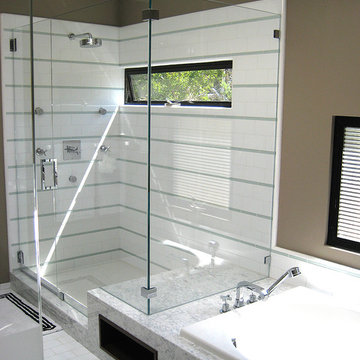
Jonathan Pearlman Elevation Architects
Foto di una stanza da bagno padronale contemporanea di medie dimensioni con ante lisce, ante in legno bruno, vasca ad alcova, doccia alcova, WC a due pezzi, piastrelle blu, piastrelle bianche, piastrelle in ceramica, pareti marroni, pavimento con piastrelle in ceramica, lavabo da incasso, top in quarzite, pavimento bianco e porta doccia a battente
Foto di una stanza da bagno padronale contemporanea di medie dimensioni con ante lisce, ante in legno bruno, vasca ad alcova, doccia alcova, WC a due pezzi, piastrelle blu, piastrelle bianche, piastrelle in ceramica, pareti marroni, pavimento con piastrelle in ceramica, lavabo da incasso, top in quarzite, pavimento bianco e porta doccia a battente
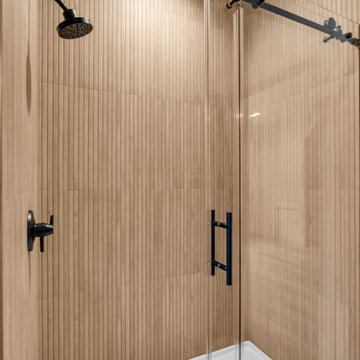
Guest shower
Esempio di una grande stanza da bagno per bambini contemporanea con ante lisce, ante in legno chiaro, vasca ad alcova, doccia alcova, WC a due pezzi, piastrelle marroni, piastrelle a listelli, pareti marroni, pavimento con piastrelle in ceramica, lavabo sottopiano, top in quarzite, pavimento bianco, porta doccia scorrevole, top bianco, due lavabi e mobile bagno incassato
Esempio di una grande stanza da bagno per bambini contemporanea con ante lisce, ante in legno chiaro, vasca ad alcova, doccia alcova, WC a due pezzi, piastrelle marroni, piastrelle a listelli, pareti marroni, pavimento con piastrelle in ceramica, lavabo sottopiano, top in quarzite, pavimento bianco, porta doccia scorrevole, top bianco, due lavabi e mobile bagno incassato
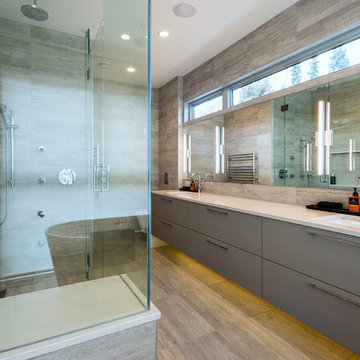
paul grdina
Immagine di una stanza da bagno padronale minimalista di medie dimensioni con doccia ad angolo, pareti marroni, pavimento in gres porcellanato, lavabo sottopiano, pavimento beige, porta doccia a battente, ante lisce, ante grigie, piastrelle beige, piastrelle in gres porcellanato, top in quarzite e top bianco
Immagine di una stanza da bagno padronale minimalista di medie dimensioni con doccia ad angolo, pareti marroni, pavimento in gres porcellanato, lavabo sottopiano, pavimento beige, porta doccia a battente, ante lisce, ante grigie, piastrelle beige, piastrelle in gres porcellanato, top in quarzite e top bianco
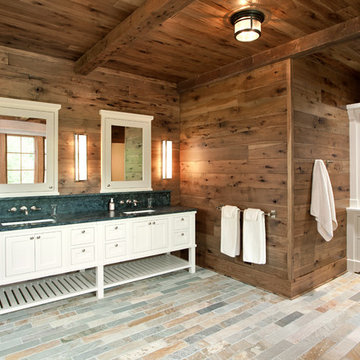
Builder: John Kraemer & Sons | Architect: TEA2 Architects | Interior Design: Marcia Morine | Photography: Landmark Photography
Ispirazione per una stanza da bagno padronale stile rurale con ante in legno scuro, top in quarzite, vasca da incasso, doccia a filo pavimento, piastrelle bianche, piastrelle diamantate, pareti marroni e pavimento in ardesia
Ispirazione per una stanza da bagno padronale stile rurale con ante in legno scuro, top in quarzite, vasca da incasso, doccia a filo pavimento, piastrelle bianche, piastrelle diamantate, pareti marroni e pavimento in ardesia
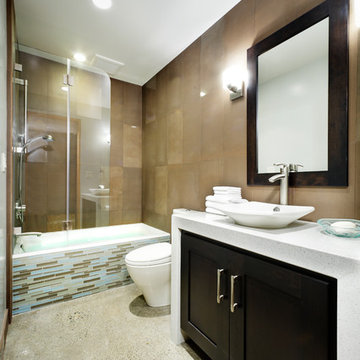
in this newly constructed home this small bathroom has many roles, glamorous powder bath, guest bath duty for the adjoining guest room bedrooms and with the only tub in the home, a spa like retreat for the lady of the house! Design solutions included a self deck tub installed with great precision so that the tub apron of horizontal stacked glass tile slips seamlessly under the tub lip, a custom bi-fold glass doors that folds upon itself and can be stacked against the wall allowing for an open bathing experience as well as providing splash protection for the shower and a simple vanity cabinet suspended beneath a waterfall counter. The concrete floor flows seamlessly from the main part of the home and provides the perfect textural backdrop for the sleek porcelain shower and wall tiles that have been vertically installed.
Dave Adams Photography
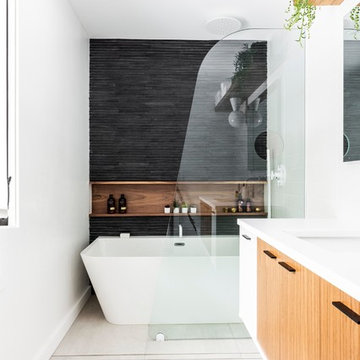
Spa like guest bathroom in a small space,
Immagine di una stanza da bagno padronale moderna di medie dimensioni con ante lisce, ante in legno scuro, doccia ad angolo, WC sospeso, piastrelle bianche, piastrelle diamantate, pareti marroni, pavimento in gres porcellanato, lavabo sottopiano, top in quarzite, pavimento grigio, porta doccia a battente e top bianco
Immagine di una stanza da bagno padronale moderna di medie dimensioni con ante lisce, ante in legno scuro, doccia ad angolo, WC sospeso, piastrelle bianche, piastrelle diamantate, pareti marroni, pavimento in gres porcellanato, lavabo sottopiano, top in quarzite, pavimento grigio, porta doccia a battente e top bianco
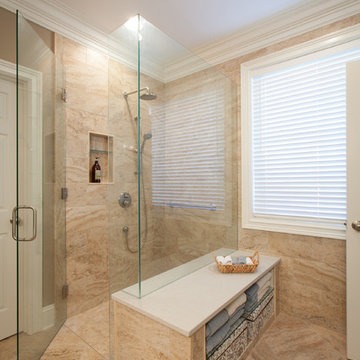
I was brought in on this Master Bathroom project to help design the floor-plan and select the materials. We started out by moving the location of the bathroom door (not pictured). Moving the door allowed the areas where the vanities are located, to have better use. I then selected this porcelain tile for the flooring and walls. We eliminated the curb from this shower and had a custom shower enclosure made. These glass doors are just about 8' high. I wanted to keep the crown molding that was already in the bathroom, so we ran the wall tile to the bottom of the crown molding. The custom built storage bench really makes the space beautiful. Photography by Mark Bealer @ Studio 66, LLC
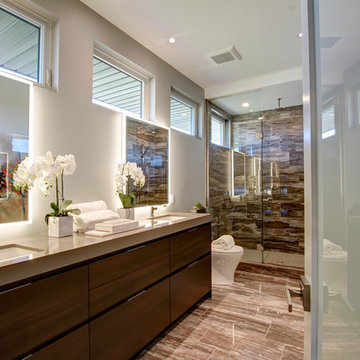
Ispirazione per una stanza da bagno con doccia design di medie dimensioni con ante lisce, ante in legno bruno, doccia alcova, WC monopezzo, piastrelle marroni, piastrelle in gres porcellanato, pareti marroni, pavimento in gres porcellanato, lavabo sottopiano, top in quarzite, pavimento marrone, porta doccia a battente e top beige
Stanze da Bagno con pareti marroni e top in quarzite - Foto e idee per arredare
1