Stanze da Bagno con pareti marroni e top grigio - Foto e idee per arredare
Filtra anche per:
Budget
Ordina per:Popolari oggi
41 - 60 di 295 foto
1 di 3

This second floor guest bathroom does not get much natural light and so we decided to play on this fact and opted for a dark copper wall color to enhance the moody vibe.
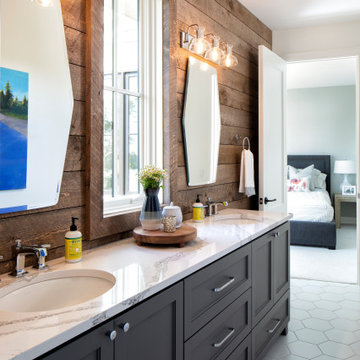
Esempio di una stanza da bagno chic di medie dimensioni con ante grigie, pareti marroni, pavimento in cementine, lavabo da incasso, top in marmo, pavimento grigio e top grigio
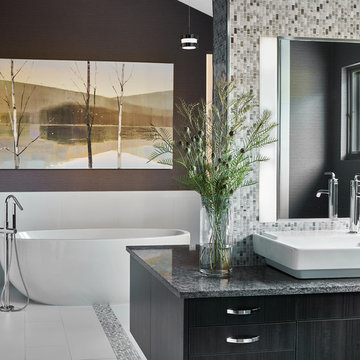
David Patterson Photography
Foto di una grande stanza da bagno padronale stile rurale con ante lisce, ante in legno bruno, vasca freestanding, piastrelle bianche, piastrelle in gres porcellanato, pareti marroni, pavimento in gres porcellanato, lavabo a bacinella, top in granito, pavimento bianco e top grigio
Foto di una grande stanza da bagno padronale stile rurale con ante lisce, ante in legno bruno, vasca freestanding, piastrelle bianche, piastrelle in gres porcellanato, pareti marroni, pavimento in gres porcellanato, lavabo a bacinella, top in granito, pavimento bianco e top grigio
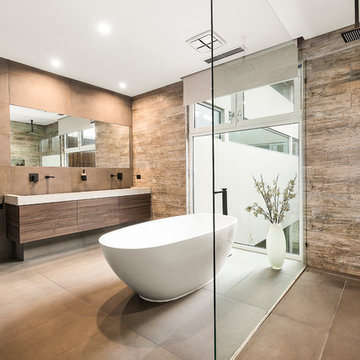
ceramic timber look tiles and polished concrete tops, free standing bath to ensuite
Foto di una grande stanza da bagno padronale contemporanea con WC monopezzo, piastrelle grigie, piastrelle marroni, top in cemento, doccia aperta, ante lisce, ante marroni, vasca freestanding, pareti marroni, pavimento marrone, doccia ad angolo, lavabo sospeso e top grigio
Foto di una grande stanza da bagno padronale contemporanea con WC monopezzo, piastrelle grigie, piastrelle marroni, top in cemento, doccia aperta, ante lisce, ante marroni, vasca freestanding, pareti marroni, pavimento marrone, doccia ad angolo, lavabo sospeso e top grigio

Level Two: One of two powder rooms in the home, this connects to both the ski room and the family room.
Photograph © Darren Edwards, San Diego
Foto di una piccola stanza da bagno con doccia design con doccia ad angolo, ante lisce, piastrelle bianche, ante beige, WC monopezzo, piastrelle in gres porcellanato, pareti marroni, pavimento in pietra calcarea, lavabo sottopiano, top in quarzo composito, pavimento marrone, porta doccia a battente e top grigio
Foto di una piccola stanza da bagno con doccia design con doccia ad angolo, ante lisce, piastrelle bianche, ante beige, WC monopezzo, piastrelle in gres porcellanato, pareti marroni, pavimento in pietra calcarea, lavabo sottopiano, top in quarzo composito, pavimento marrone, porta doccia a battente e top grigio
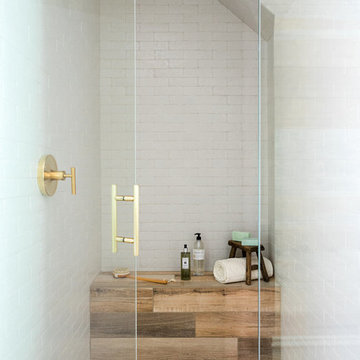
Foto di una stanza da bagno padronale stile marino di medie dimensioni con ante lisce, ante in legno bruno, doccia alcova, piastrelle bianche, piastrelle diamantate, pareti marroni, lavabo sottopiano, top in granito, pavimento multicolore, porta doccia a battente e top grigio
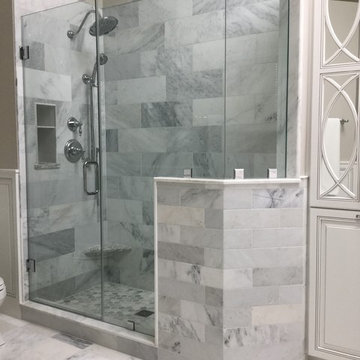
Esempio di una stanza da bagno padronale tradizionale di medie dimensioni con ante con bugna sagomata, ante bianche, vasca freestanding, doccia ad angolo, WC a due pezzi, piastrelle grigie, piastrelle di marmo, pareti marroni, pavimento in marmo, lavabo sottopiano, top in granito, pavimento grigio, porta doccia a battente e top grigio
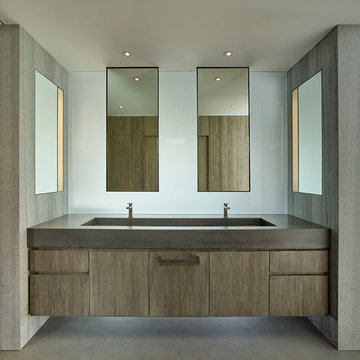
Benny Chan
Immagine di una stanza da bagno padronale moderna di medie dimensioni con ante di vetro, ante in legno chiaro, vasca freestanding, doccia a filo pavimento, WC monopezzo, piastrelle marroni, pareti marroni, pavimento in cemento, lavabo integrato, top in cemento, pavimento verde, porta doccia a battente e top grigio
Immagine di una stanza da bagno padronale moderna di medie dimensioni con ante di vetro, ante in legno chiaro, vasca freestanding, doccia a filo pavimento, WC monopezzo, piastrelle marroni, pareti marroni, pavimento in cemento, lavabo integrato, top in cemento, pavimento verde, porta doccia a battente e top grigio
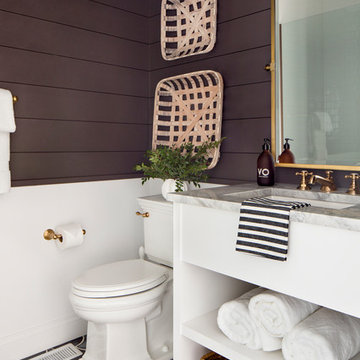
Jennifer Hughes Photography
Idee per una stanza da bagno con doccia chic con nessun'anta, ante bianche, WC a due pezzi, pareti marroni, lavabo sottopiano, pavimento grigio e top grigio
Idee per una stanza da bagno con doccia chic con nessun'anta, ante bianche, WC a due pezzi, pareti marroni, lavabo sottopiano, pavimento grigio e top grigio
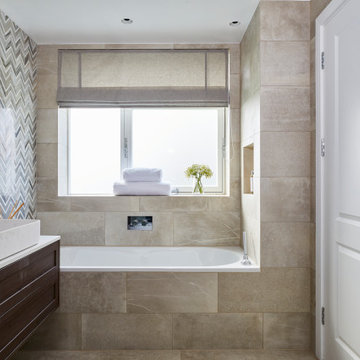
Idee per una stanza da bagno padronale minimalista di medie dimensioni con ante in stile shaker, ante marroni, vasca ad alcova, WC sospeso, piastrelle marroni, piastrelle in gres porcellanato, pareti marroni, pavimento in gres porcellanato, lavabo a bacinella, top in marmo, pavimento marrone, porta doccia a battente, top grigio, un lavabo, mobile bagno sospeso e vasca/doccia
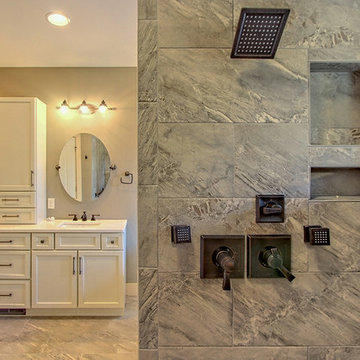
Kurtis Miller Photography
Ispirazione per una stanza da bagno padronale stile americano di medie dimensioni con ante con riquadro incassato, ante grigie, vasca freestanding, doccia aperta, WC monopezzo, piastrelle grigie, piastrelle in ceramica, pareti marroni, pavimento con piastrelle in ceramica, lavabo sottopiano, top in granito, pavimento grigio, doccia aperta e top grigio
Ispirazione per una stanza da bagno padronale stile americano di medie dimensioni con ante con riquadro incassato, ante grigie, vasca freestanding, doccia aperta, WC monopezzo, piastrelle grigie, piastrelle in ceramica, pareti marroni, pavimento con piastrelle in ceramica, lavabo sottopiano, top in granito, pavimento grigio, doccia aperta e top grigio
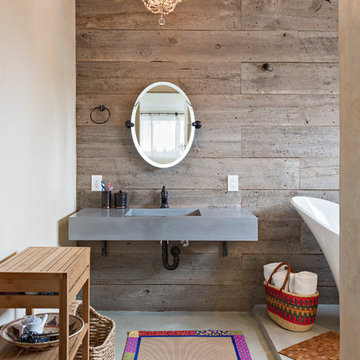
This Boulder, Colorado remodel by fuentesdesign demonstrates the possibility of renewal in American suburbs, and Passive House design principles. Once an inefficient single story 1,000 square-foot ranch house with a forced air furnace, has been transformed into a two-story, solar powered 2500 square-foot three bedroom home ready for the next generation.
The new design for the home is modern with a sustainable theme, incorporating a palette of natural materials including; reclaimed wood finishes, FSC-certified pine Zola windows and doors, and natural earth and lime plasters that soften the interior and crisp contemporary exterior with a flavor of the west. A Ninety-percent efficient energy recovery fresh air ventilation system provides constant filtered fresh air to every room. The existing interior brick was removed and replaced with insulation. The remaining heating and cooling loads are easily met with the highest degree of comfort via a mini-split heat pump, the peak heat load has been cut by a factor of 4, despite the house doubling in size. During the coldest part of the Colorado winter, a wood stove for ambiance and low carbon back up heat creates a special place in both the living and kitchen area, and upstairs loft.
This ultra energy efficient home relies on extremely high levels of insulation, air-tight detailing and construction, and the implementation of high performance, custom made European windows and doors by Zola Windows. Zola’s ThermoPlus Clad line, which boasts R-11 triple glazing and is thermally broken with a layer of patented German Purenit®, was selected for the project. These windows also provide a seamless indoor/outdoor connection, with 9′ wide folding doors from the dining area and a matching 9′ wide custom countertop folding window that opens the kitchen up to a grassy court where mature trees provide shade and extend the living space during the summer months.
With air-tight construction, this home meets the Passive House Retrofit (EnerPHit) air-tightness standard of
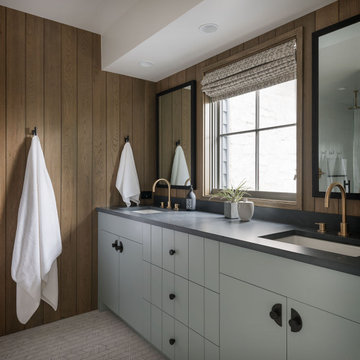
Immagine di una stanza da bagno country con ante lisce, ante grigie, pareti marroni, pavimento con piastrelle a mosaico, lavabo sottopiano, pavimento bianco, top grigio e due lavabi
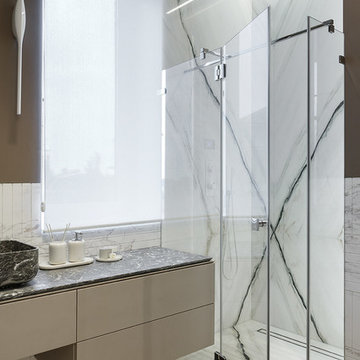
Проект был создан и полностью реализован командой Suite n.7.
Фотограф: Иван Сорокин.
Esempio di una stanza da bagno con doccia design con piastrelle di marmo, top in marmo, top grigio, pareti marroni, ante lisce, doccia a filo pavimento, pistrelle in bianco e nero, lavabo a bacinella, porta doccia a battente, ante marroni e pavimento marrone
Esempio di una stanza da bagno con doccia design con piastrelle di marmo, top in marmo, top grigio, pareti marroni, ante lisce, doccia a filo pavimento, pistrelle in bianco e nero, lavabo a bacinella, porta doccia a battente, ante marroni e pavimento marrone
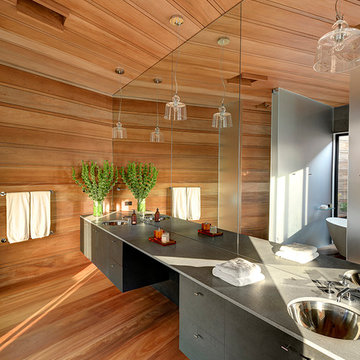
Bates Masi Architects
Foto di una stanza da bagno padronale moderna con lavabo sottopiano, ante lisce, ante grigie, pareti marroni, pavimento in legno massello medio e top grigio
Foto di una stanza da bagno padronale moderna con lavabo sottopiano, ante lisce, ante grigie, pareti marroni, pavimento in legno massello medio e top grigio
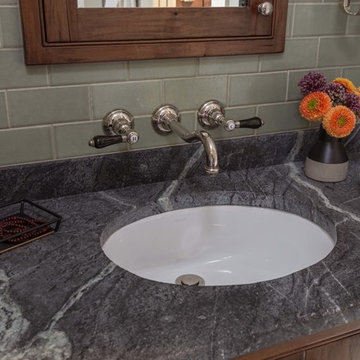
Immagine di una grande stanza da bagno padronale con ante in legno scuro, WC monopezzo, piastrelle blu, piastrelle di vetro, pareti marroni, lavabo sottopiano, top in quarzo composito, pavimento grigio, porta doccia a battente e top grigio
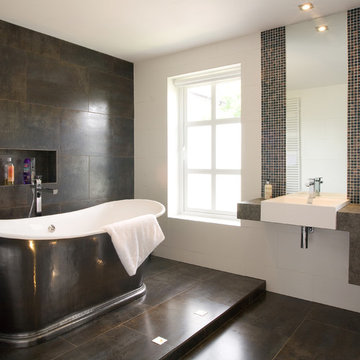
Luxury freestanding pewter bath tub
Imagetext Photography
Immagine di una grande stanza da bagno padronale design con vasca freestanding, WC sospeso, piastrelle marroni, piastrelle in gres porcellanato, pareti marroni, pavimento in gres porcellanato, lavabo sospeso, nessun'anta, ante grigie, doccia aperta, top in granito, pavimento marrone, doccia aperta e top grigio
Immagine di una grande stanza da bagno padronale design con vasca freestanding, WC sospeso, piastrelle marroni, piastrelle in gres porcellanato, pareti marroni, pavimento in gres porcellanato, lavabo sospeso, nessun'anta, ante grigie, doccia aperta, top in granito, pavimento marrone, doccia aperta e top grigio
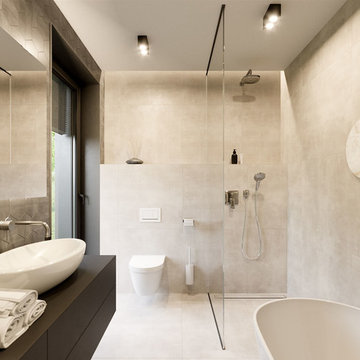
Esempio di una piccola stanza da bagno padronale minimalista con nessun'anta, vasca freestanding, doccia aperta, WC sospeso, piastrelle marroni, piastrelle in ceramica, pareti marroni, pavimento alla veneziana, lavabo integrato, top in legno, pavimento marrone, doccia aperta e top grigio
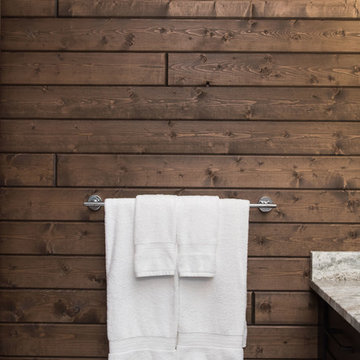
Gorgeous custom rental cabins built for the Sandpiper Resort in Harrison Mills, BC. Some key features include timber frame, quality Woodtone siding, and interior design finishes to create a luxury cabin experience.
Photo by Brooklyn D Photography

One of the only surviving examples of a 14thC agricultural building of this type in Cornwall, the ancient Grade II*Listed Medieval Tithe Barn had fallen into dereliction and was on the National Buildings at Risk Register. Numerous previous attempts to obtain planning consent had been unsuccessful, but a detailed and sympathetic approach by The Bazeley Partnership secured the support of English Heritage, thereby enabling this important building to begin a new chapter as a stunning, unique home designed for modern-day living.
A key element of the conversion was the insertion of a contemporary glazed extension which provides a bridge between the older and newer parts of the building. The finished accommodation includes bespoke features such as a new staircase and kitchen and offers an extraordinary blend of old and new in an idyllic location overlooking the Cornish coast.
This complex project required working with traditional building materials and the majority of the stone, timber and slate found on site was utilised in the reconstruction of the barn.
Since completion, the project has been featured in various national and local magazines, as well as being shown on Homes by the Sea on More4.
The project won the prestigious Cornish Buildings Group Main Award for ‘Maer Barn, 14th Century Grade II* Listed Tithe Barn Conversion to Family Dwelling’.
Stanze da Bagno con pareti marroni e top grigio - Foto e idee per arredare
3