Stanze da Bagno con pareti marroni e top grigio - Foto e idee per arredare
Filtra anche per:
Budget
Ordina per:Popolari oggi
241 - 260 di 295 foto
1 di 3
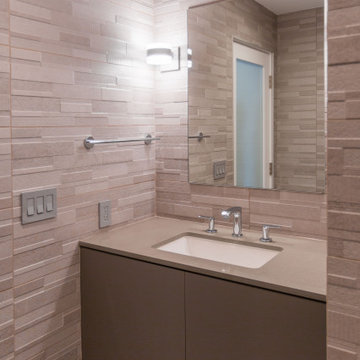
Immagine di una stanza da bagno con doccia contemporanea con ante lisce, ante grigie, doccia alcova, WC monopezzo, piastrelle marroni, piastrelle in gres porcellanato, pareti marroni, pavimento in gres porcellanato, lavabo da incasso, top in quarzo composito, pavimento grigio e top grigio
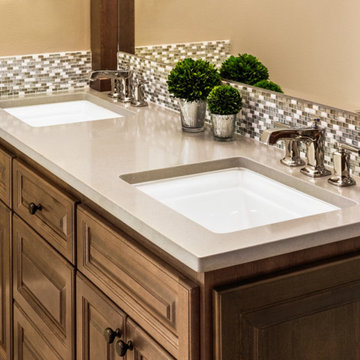
Foto di una stanza da bagno padronale chic di medie dimensioni con ante con bugna sagomata, ante in legno scuro, vasca freestanding, doccia ad angolo, piastrelle bianche, piastrelle di marmo, pareti marroni, pavimento in gres porcellanato, lavabo sottopiano, top in superficie solida, pavimento marrone, porta doccia a battente e top grigio
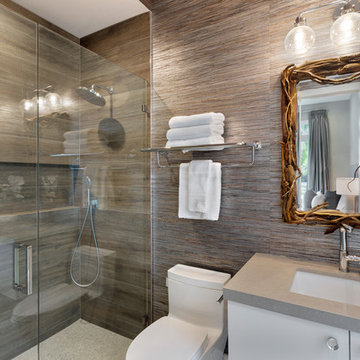
Bathroom
Idee per una stanza da bagno design di medie dimensioni con ante lisce, ante bianche, doccia ad angolo, piastrelle marroni, piastrelle in ceramica, pareti marroni, lavabo sottopiano, porta doccia a battente e top grigio
Idee per una stanza da bagno design di medie dimensioni con ante lisce, ante bianche, doccia ad angolo, piastrelle marroni, piastrelle in ceramica, pareti marroni, lavabo sottopiano, porta doccia a battente e top grigio
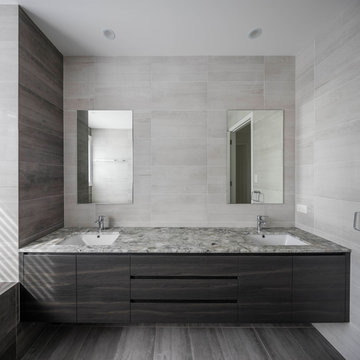
Esempio di una stanza da bagno design di medie dimensioni con ante lisce, ante marroni, doccia doppia, piastrelle marroni, piastrelle in ceramica, pareti marroni, pavimento con piastrelle in ceramica, lavabo sottopiano, top in granito, pavimento marrone, doccia aperta e top grigio
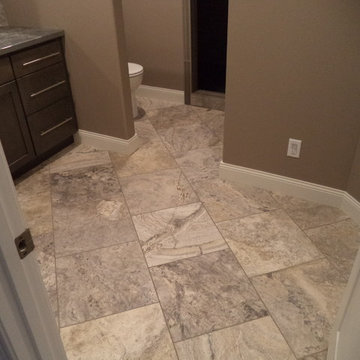
Esempio di una stanza da bagno classica con ante in stile shaker, ante in legno bruno, pareti marroni, pavimento in gres porcellanato, pavimento beige e top grigio
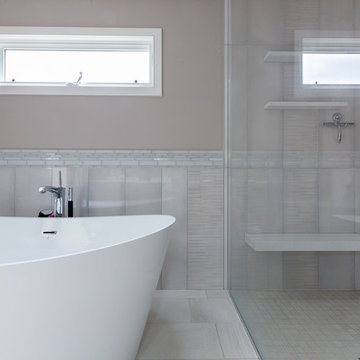
Idee per una grande stanza da bagno padronale classica con ante a filo, ante in legno bruno, vasca freestanding, doccia a filo pavimento, WC a due pezzi, piastrelle grigie, piastrelle a mosaico, pareti marroni, pavimento con piastrelle in ceramica, lavabo sottopiano, top in quarzo composito, pavimento grigio, porta doccia a battente e top grigio
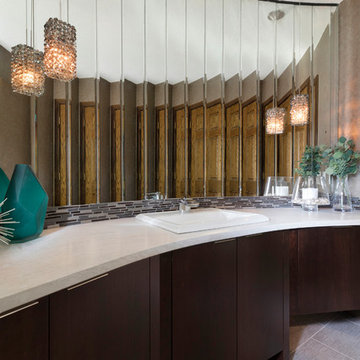
Our design for the powder room centered around our love of the original mirrored wall behind the vanity. The mirror had water damage along the bottom and a the cabinets were too angled and without the same potential as the mirrors.
We replaced the cabinets, flooring and pendant lighting. The sink and faucet were reused and the water damaged portion of the mirrors were covered it with linear mosaic tiles.
Photos by Spacecrafting Photography.
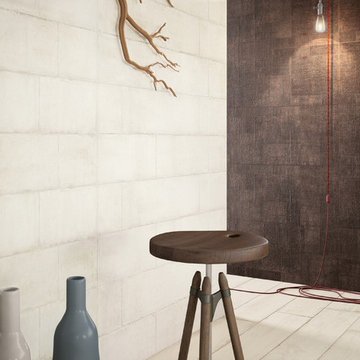
In this project, we feature the stunning, unmatched beauty of Emser Tile. Emser Tile's innovative portfolio of porcelain, ceramic, natural stone, and decorative glass and mosaic products is designed to meet a wide range of aesthetic, performance, and budget requirements. Here at Carpets N More, we strive to deliver the best and that includes Emser Tile. Once you find your inspiration, be sure to visit us at https://www.carpetsnmore.com/ for more information.
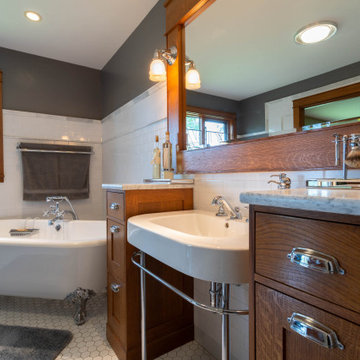
Immagine di una stanza da bagno padronale american style di medie dimensioni con ante con riquadro incassato, ante in legno scuro, vasca freestanding, doccia ad angolo, WC a due pezzi, piastrelle bianche, piastrelle diamantate, pareti marroni, pavimento con piastrelle in ceramica, lavabo integrato, top in granito, pavimento bianco, porta doccia a battente e top grigio
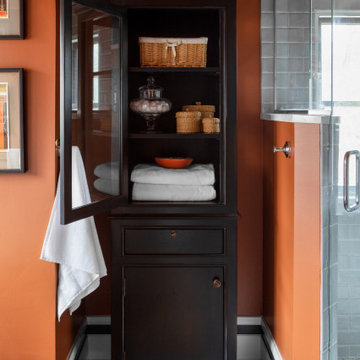
This second floor guest bathroom does not get much natural light and so we decided to play on this fact and opted for a dark copper wall color to enhance the moody vibe.
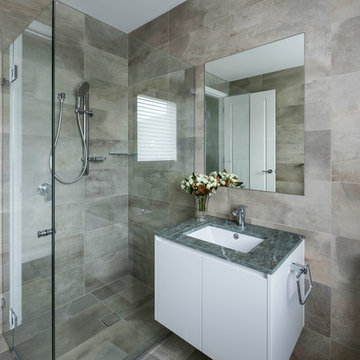
Immagine di una stanza da bagno minimal di medie dimensioni con ante lisce, ante bianche, doccia doppia, piastrelle marroni, piastrelle in ceramica, pareti marroni, pavimento con piastrelle in ceramica, lavabo sottopiano, top in granito, pavimento marrone, doccia aperta e top grigio
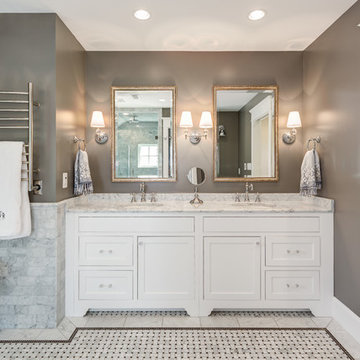
Ispirazione per una stanza da bagno padronale chic di medie dimensioni con ante in stile shaker, ante bianche, piastrelle grigie, piastrelle di marmo, pareti marroni, pavimento in marmo, lavabo sottopiano, top in marmo, pavimento grigio, top grigio e vasca con piedi a zampa di leone
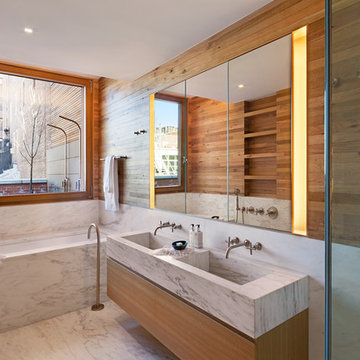
Zola Windows played a crucial role in helping to embrace and engender the “Passive House” construction standard, allowing a landmark protected large commercial building to be transformed into an architecturally precise, low energy, high performance masterpiece. For 60 White Street, a brand new class of window was developed that pushes the technological envelope while faithfully replicating the look appropriate for a 146 year-old historic edifice. Zola’s American Heritage SDH (Simulated Double Hung) window helped create a well-insulated, draft free building envelope akin to a thermos bottle. This award-winning, replica-quality window boasts industry-leading airtightness and thermal performance, coupled with craftsmanship that is befitting of even the most detailed historic restorations.
Photographer: Nico Arellano
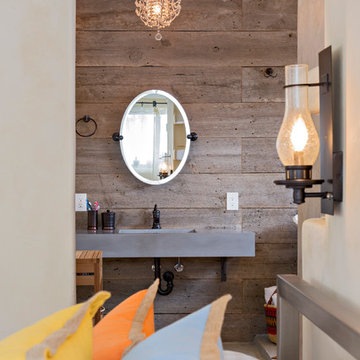
This Boulder, Colorado remodel by fuentesdesign demonstrates the possibility of renewal in American suburbs, and Passive House design principles. Once an inefficient single story 1,000 square-foot ranch house with a forced air furnace, has been transformed into a two-story, solar powered 2500 square-foot three bedroom home ready for the next generation.
The new design for the home is modern with a sustainable theme, incorporating a palette of natural materials including; reclaimed wood finishes, FSC-certified pine Zola windows and doors, and natural earth and lime plasters that soften the interior and crisp contemporary exterior with a flavor of the west. A Ninety-percent efficient energy recovery fresh air ventilation system provides constant filtered fresh air to every room. The existing interior brick was removed and replaced with insulation. The remaining heating and cooling loads are easily met with the highest degree of comfort via a mini-split heat pump, the peak heat load has been cut by a factor of 4, despite the house doubling in size. During the coldest part of the Colorado winter, a wood stove for ambiance and low carbon back up heat creates a special place in both the living and kitchen area, and upstairs loft.
This ultra energy efficient home relies on extremely high levels of insulation, air-tight detailing and construction, and the implementation of high performance, custom made European windows and doors by Zola Windows. Zola’s ThermoPlus Clad line, which boasts R-11 triple glazing and is thermally broken with a layer of patented German Purenit®, was selected for the project. These windows also provide a seamless indoor/outdoor connection, with 9′ wide folding doors from the dining area and a matching 9′ wide custom countertop folding window that opens the kitchen up to a grassy court where mature trees provide shade and extend the living space during the summer months.
With air-tight construction, this home meets the Passive House Retrofit (EnerPHit) air-tightness standard of
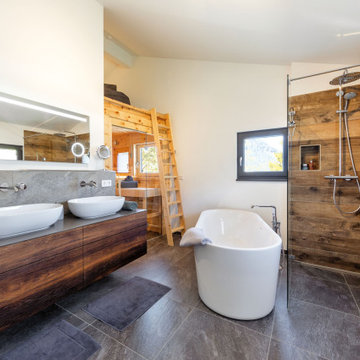
Nach eigenen Wünschen der Baufamilie stimmig kombiniert, nutzt Haus Aschau Aspekte traditioneller, klassischer und moderner Elemente als Basis. Sowohl bei der Raumanordnung als auch bei der architektonischen Gestaltung von Baukörper und Fenstergrafik setzt es dabei individuelle Akzente.
So fällt der großzügige Bereich im Erdgeschoss für Wohnen, Essen und Kochen auf. Ergänzt wird er durch die üppige Terrasse mit Ausrichtung nach Osten und Süden – für hohe Aufenthaltsqualität zu jeder Tageszeit.
Das Obergeschoss bildet eine Regenerations-Oase mit drei Kinderzimmern, großem Wellnessbad inklusive Sauna und verbindendem Luftraum über beide Etagen.
Größe, Proportionen und Anordnung der Fenster unterstreichen auf der weißen Putzfassade die attraktive Gesamterscheinung.
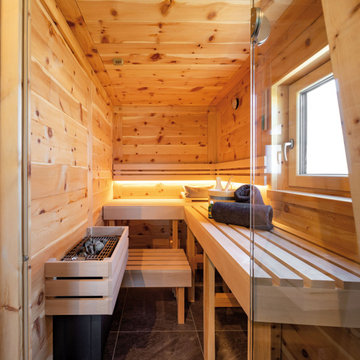
Nach eigenen Wünschen der Baufamilie stimmig kombiniert, nutzt Haus Aschau Aspekte traditioneller, klassischer und moderner Elemente als Basis. Sowohl bei der Raumanordnung als auch bei der architektonischen Gestaltung von Baukörper und Fenstergrafik setzt es dabei individuelle Akzente.
So fällt der großzügige Bereich im Erdgeschoss für Wohnen, Essen und Kochen auf. Ergänzt wird er durch die üppige Terrasse mit Ausrichtung nach Osten und Süden – für hohe Aufenthaltsqualität zu jeder Tageszeit.
Das Obergeschoss bildet eine Regenerations-Oase mit drei Kinderzimmern, großem Wellnessbad inklusive Sauna und verbindendem Luftraum über beide Etagen.
Größe, Proportionen und Anordnung der Fenster unterstreichen auf der weißen Putzfassade die attraktive Gesamterscheinung.
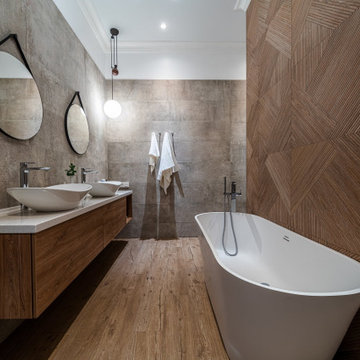
Дизайн современной ванной. Все фотографии на нашем сайте https://lesh-84.ru/ru/portfolio/rasieszhaya?utm_source=houzz
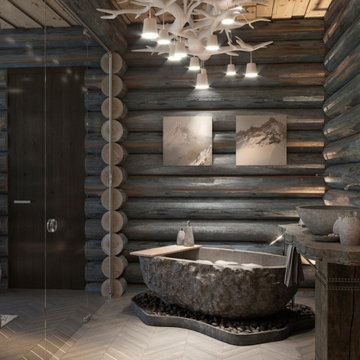
Immagine di una grande stanza da bagno contemporanea con vasca freestanding, zona vasca/doccia separata, piastrelle multicolore, piastrelle di marmo, pareti marroni, pavimento beige, doccia aperta, top grigio, un lavabo, soffitto in legno, pareti in legno, ante in legno bruno, lavabo a colonna, top in marmo e mobile bagno freestanding
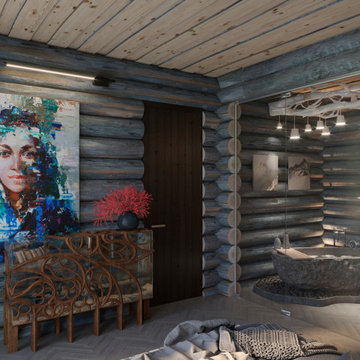
Idee per una grande stanza da bagno design con soffitto in legno, pareti in legno, ante in legno bruno, vasca freestanding, zona vasca/doccia separata, pareti marroni, lavabo a colonna, doccia aperta, top grigio, un lavabo e mobile bagno freestanding
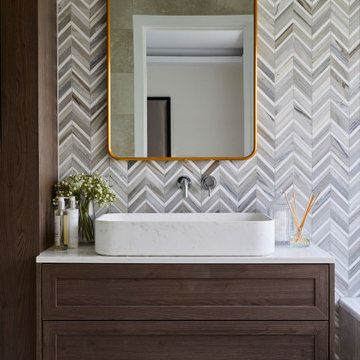
Idee per una stanza da bagno padronale moderna di medie dimensioni con ante in stile shaker, ante marroni, doccia aperta, WC sospeso, piastrelle marroni, piastrelle in gres porcellanato, pareti marroni, pavimento in gres porcellanato, lavabo a bacinella, top in marmo, pavimento marrone, porta doccia a battente, top grigio, un lavabo e mobile bagno sospeso
Stanze da Bagno con pareti marroni e top grigio - Foto e idee per arredare
13