Stanze da Bagno con pareti marroni e pavimento multicolore - Foto e idee per arredare
Filtra anche per:
Budget
Ordina per:Popolari oggi
121 - 140 di 546 foto
1 di 3
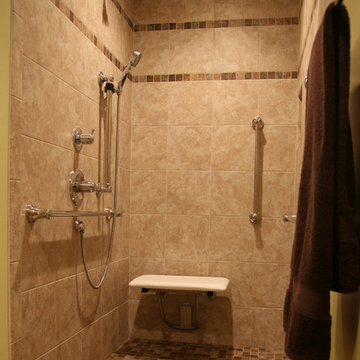
In every project we complete, design, form, function and safety are all important aspects to a successful space plan.
For these homeowners, it was an absolute must. The family had some unique needs that needed to be addressed. As physical abilities continued to change, the accessibility and safety in their master bathroom was a significant concern.
The layout of the bathroom was the first to change. We swapped places with the tub and vanity to give better access to both. A beautiful chrome grab bar was added along with matching towel bar and towel ring.
The vanity was changed out and now featured an angled cut-out for easy access for a wheelchair to pull completely up to the sink while protecting knees and legs from exposed plumbing and looking gorgeous doing it.
The toilet came out of the corner and we eliminated the privacy wall, giving it far easier access with a wheelchair. The original toilet was in great shape and we were able to reuse it. But now, it is equipped with much-needed chrome grab bars for added safety and convenience.
The shower was moved and reconstructed to allow for a larger walk-in tile shower with stylish chrome grab bars, an adjustable handheld showerhead and a comfortable fold-down shower bench – proving a bathroom can (and should) be functionally safe AND aesthetically beautiful at the same time.
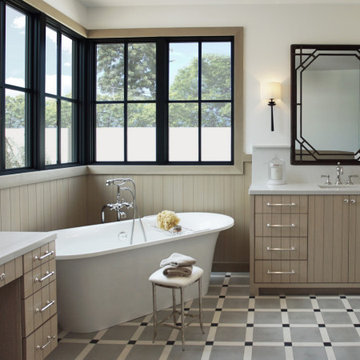
Heather Ryan, Interior Designer H. Ryan Studio - Scottsdale, AZ www.hryanstudio.com
Esempio di una grande stanza da bagno padronale con ante in legno scuro, vasca freestanding, pareti marroni, pavimento in cementine, top in quarzo composito, pavimento multicolore, top grigio, due lavabi e mobile bagno incassato
Esempio di una grande stanza da bagno padronale con ante in legno scuro, vasca freestanding, pareti marroni, pavimento in cementine, top in quarzo composito, pavimento multicolore, top grigio, due lavabi e mobile bagno incassato
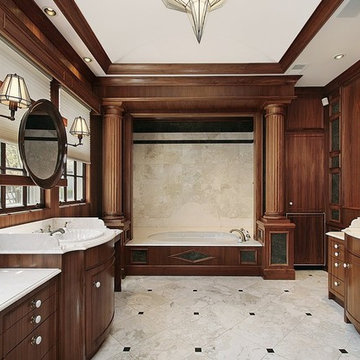
Have you been dreaming of your custom, personalized bathroom for years? Now is the time to call the Woodbridge, NJ bathroom transformation specialists. Whether you're looking to gut your space and start over, or make minor but transformative changes - Barron Home Remodeling Corporation are the experts to partner with!
We listen to our clients dreams, visions and most of all: budget. Then we get to work on drafting an amazing plan to face-lift your bathroom. No bathroom renovation or remodel is too big or small for us. From that very first meeting throughout the process and over the finish line, Barron Home Remodeling Corporation's professional staff have the experience and expertise you deserve!
Only trust a licensed, insured and bonded General Contractor for your bathroom renovation or bathroom remodel in Woodbridge, NJ. There are plenty of amateurs that you could roll the dice on, but Barron's team are the seasoned pros that will give you quality work and peace of mind.
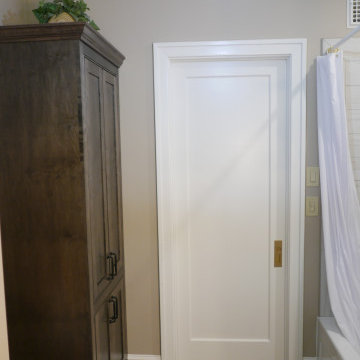
New pocket door with Emtek privacy hardware!
Esempio di una stanza da bagno per bambini chic di medie dimensioni con consolle stile comò, ante in legno scuro, vasca ad alcova, vasca/doccia, WC a due pezzi, piastrelle beige, piastrelle in gres porcellanato, pareti marroni, pavimento in gres porcellanato, lavabo sottopiano, top in quarzite, pavimento multicolore, top multicolore, nicchia, un lavabo e mobile bagno freestanding
Esempio di una stanza da bagno per bambini chic di medie dimensioni con consolle stile comò, ante in legno scuro, vasca ad alcova, vasca/doccia, WC a due pezzi, piastrelle beige, piastrelle in gres porcellanato, pareti marroni, pavimento in gres porcellanato, lavabo sottopiano, top in quarzite, pavimento multicolore, top multicolore, nicchia, un lavabo e mobile bagno freestanding
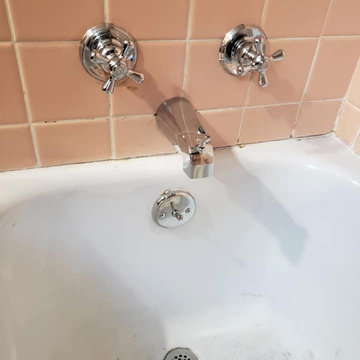
New bath fixtures, Kingston Brass
Idee per una stanza da bagno minimalista con ante marroni, vasca da incasso, piastrelle rosa, piastrelle in ceramica, pareti marroni, pavimento con piastrelle a mosaico, lavabo da incasso, pavimento multicolore, doccia con tenda, top beige, un lavabo e mobile bagno freestanding
Idee per una stanza da bagno minimalista con ante marroni, vasca da incasso, piastrelle rosa, piastrelle in ceramica, pareti marroni, pavimento con piastrelle a mosaico, lavabo da incasso, pavimento multicolore, doccia con tenda, top beige, un lavabo e mobile bagno freestanding
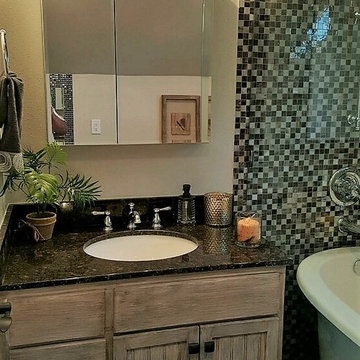
Esempio di una piccola stanza da bagno con doccia chic con ante in stile shaker, ante con finitura invecchiata, vasca con piedi a zampa di leone, vasca/doccia, WC monopezzo, piastrelle beige, piastrelle nere, piastrelle marroni, piastrelle a mosaico, pareti marroni, pavimento con piastrelle in ceramica, lavabo sottopiano, top in granito, pavimento multicolore e doccia aperta
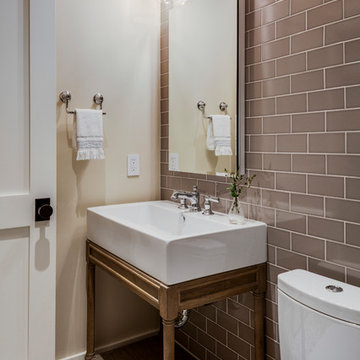
Foto di una stanza da bagno con doccia tradizionale di medie dimensioni con consolle stile comò, ante in legno scuro, WC a due pezzi, piastrelle bianche, piastrelle diamantate, pareti marroni, pavimento in gres porcellanato, lavabo rettangolare, top in marmo, pavimento multicolore e top bianco

Michael Speake Photography
Idee per una grande stanza da bagno padronale classica con ante lisce, ante bianche, vasca freestanding, doccia ad angolo, WC a due pezzi, piastrelle bianche, lastra di vetro, pareti marroni, pavimento in gres porcellanato, lavabo sottopiano, top in quarzo composito, pavimento multicolore, porta doccia a battente e top bianco
Idee per una grande stanza da bagno padronale classica con ante lisce, ante bianche, vasca freestanding, doccia ad angolo, WC a due pezzi, piastrelle bianche, lastra di vetro, pareti marroni, pavimento in gres porcellanato, lavabo sottopiano, top in quarzo composito, pavimento multicolore, porta doccia a battente e top bianco
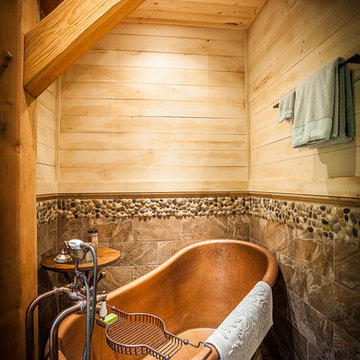
Immagine di una grande stanza da bagno padronale rustica con vasca freestanding, piastrelle marroni, piastrelle in gres porcellanato, pareti marroni, pavimento in gres porcellanato e pavimento multicolore
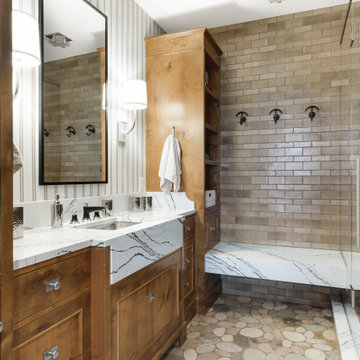
Guest bathroom in lower level.
Esempio di una stanza da bagno stile rurale di medie dimensioni con ante con riquadro incassato, ante bianche, doccia a filo pavimento, WC monopezzo, piastrelle bianche, piastrelle in ceramica, pareti marroni, pavimento con piastrelle in ceramica, lavabo sottopiano, top in quarzite, pavimento multicolore, top bianco, toilette, un lavabo, mobile bagno incassato e carta da parati
Esempio di una stanza da bagno stile rurale di medie dimensioni con ante con riquadro incassato, ante bianche, doccia a filo pavimento, WC monopezzo, piastrelle bianche, piastrelle in ceramica, pareti marroni, pavimento con piastrelle in ceramica, lavabo sottopiano, top in quarzite, pavimento multicolore, top bianco, toilette, un lavabo, mobile bagno incassato e carta da parati
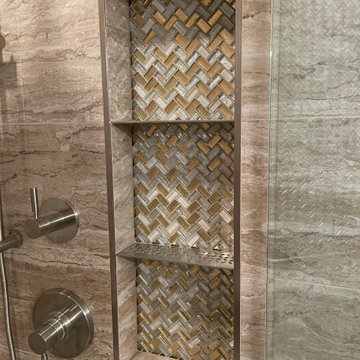
Custom Surface Solutions (www.css-tile.com) - Owner Craig Thompson (512) 966-8296. This project shows an master bath and bedroom remodel moving shower to tub area and converting shower to walki-n closet, new frameless vanities, LED mirrors, electronic toilet, and miseno plumbing fixtures and sinks.
Shower is 65 x 35 using 12 x 24 porcelain travertine wall tile installed horizontally with aligned tiled and is accented with 9' x 18" herringbone glass accent stripe on the back wall. Walls and shower box are trimmed with Schluter Systems Jolly brushed nickle profile edging. Shower floor is white flat pebble tile. Shower storage consists of a custom 3-shelf shower box with herringbone glass accent. Shelving consists of two Schluter Systems Shelf-N shelves and two Schluter Systems Shelf-E corner shelves.
Bathroom floor is 24 x 24 porcelain travvertine installed using aligned joint pattern. 3 1/2" floor tile wall base with Schluter Jolly brushed nickel profile edge also installed.
Vanity cabinets are Dura Supreme with white gloss finish and soft-close drawers. A matching 30" x 12" over toilet cabint was installed plus a Endura electronic toilet.
Plumbing consists of Misenobrushed nickel shower system with rain shower head and sliding hand-held. Vanity plumbing consists of Miseno brushed nickel single handle faucets and undermount sinks.
Vanity Mirrors are Miseno LED 52 x 36 and 32 x 32.
24" barn door was installed at the bathroom entry and bedroom flooring is 7 x 24 LVP.
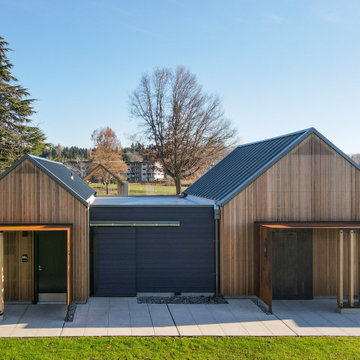
Wooden classic commercial bathroom with accent. This type of design can be used for both traditional and modern decors. The combination of white and wooden designs creates a sophisticated modern bathroom look.
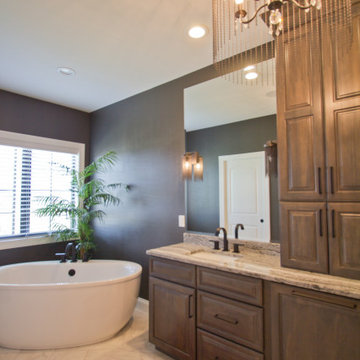
Tile Floor: Shaw Floors - Maximus 12"x24" Carrara (emulated), with Silverado grout
Immagine di una grande stanza da bagno padronale classica con ante con bugna sagomata, ante marroni, vasca freestanding, doccia aperta, piastrelle bianche, piastrelle in gres porcellanato, pareti marroni, pavimento in gres porcellanato, lavabo sottopiano, top in quarzo composito, pavimento multicolore, doccia aperta, due lavabi e mobile bagno incassato
Immagine di una grande stanza da bagno padronale classica con ante con bugna sagomata, ante marroni, vasca freestanding, doccia aperta, piastrelle bianche, piastrelle in gres porcellanato, pareti marroni, pavimento in gres porcellanato, lavabo sottopiano, top in quarzo composito, pavimento multicolore, doccia aperta, due lavabi e mobile bagno incassato
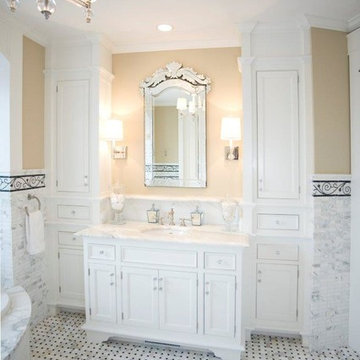
Painted beaded inset
Her suite with closet, make up area, her bathroom
Ispirazione per una stanza da bagno padronale chic di medie dimensioni con ante a filo, ante bianche, pareti marroni, pavimento con piastrelle in ceramica, lavabo sottopiano, top in marmo e pavimento multicolore
Ispirazione per una stanza da bagno padronale chic di medie dimensioni con ante a filo, ante bianche, pareti marroni, pavimento con piastrelle in ceramica, lavabo sottopiano, top in marmo e pavimento multicolore
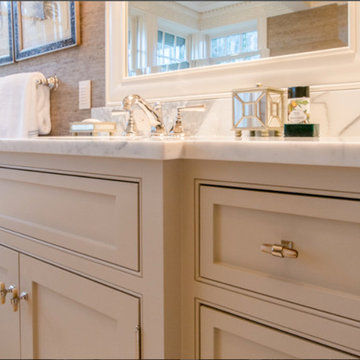
Idee per una stanza da bagno padronale tradizionale con ante in stile shaker, ante beige, vasca freestanding, pareti marroni, pavimento in marmo, lavabo sottopiano, top in marmo e pavimento multicolore
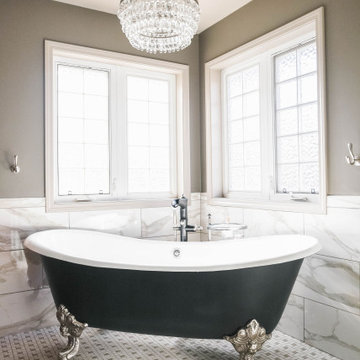
Esempio di una grande stanza da bagno padronale chic con ante con bugna sagomata, ante in legno bruno, vasca con piedi a zampa di leone, doccia ad angolo, piastrelle beige, piastrelle di marmo, pareti marroni, pavimento in gres porcellanato, lavabo sottopiano, top in quarzo composito, pavimento multicolore, porta doccia a battente e top nero
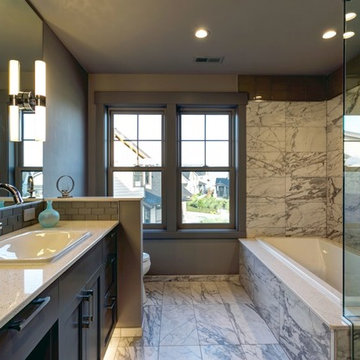
Esempio di una stanza da bagno padronale minimal di medie dimensioni con vasca da incasso, doccia ad angolo, piastrelle grigie, piastrelle bianche, piastrelle di marmo, pareti marroni, pavimento in marmo, lavabo da incasso, top in quarzo composito, pavimento multicolore, porta doccia a battente, ante in stile shaker e ante in legno bruno
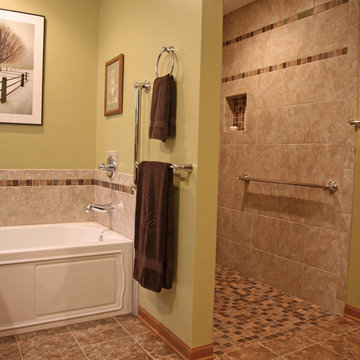
In every project we complete, design, form, function and safety are all important aspects to a successful space plan.
For these homeowners, it was an absolute must. The family had some unique needs that needed to be addressed. As physical abilities continued to change, the accessibility and safety in their master bathroom was a significant concern.
The layout of the bathroom was the first to change. We swapped places with the tub and vanity to give better access to both. A beautiful chrome grab bar was added along with matching towel bar and towel ring.
The vanity was changed out and now featured an angled cut-out for easy access for a wheelchair to pull completely up to the sink while protecting knees and legs from exposed plumbing and looking gorgeous doing it.
The toilet came out of the corner and we eliminated the privacy wall, giving it far easier access with a wheelchair. The original toilet was in great shape and we were able to reuse it. But now, it is equipped with much-needed chrome grab bars for added safety and convenience.
The shower was moved and reconstructed to allow for a larger walk-in tile shower with stylish chrome grab bars, an adjustable handheld showerhead and a comfortable fold-down shower bench – proving a bathroom can (and should) be functionally safe AND aesthetically beautiful at the same time.
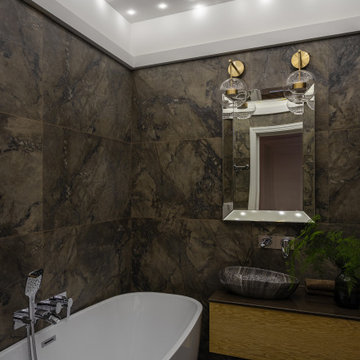
Видео обзор квартиры смотрите здесь:
YouTube: https://youtu.be/y3eGzYcDaHo
RuTube: https://rutube.ru/video/a574020d99fb5d2aeb4ff457df1a1b28/
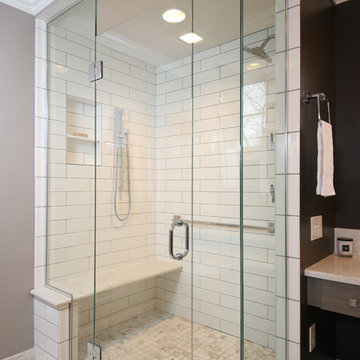
Master bathroom remodel and hall bath remodel by Monica Lewis, CMKBD, MCR, UDCP.
Photography: Meredith Kaltenecker
Esempio di una stanza da bagno padronale contemporanea di medie dimensioni con ante lisce, ante bianche, vasca ad alcova, doccia a filo pavimento, WC sospeso, piastrelle bianche, piastrelle in gres porcellanato, pareti marroni, pavimento in gres porcellanato, lavabo sottopiano, top in marmo, pavimento multicolore, porta doccia a battente e top multicolore
Esempio di una stanza da bagno padronale contemporanea di medie dimensioni con ante lisce, ante bianche, vasca ad alcova, doccia a filo pavimento, WC sospeso, piastrelle bianche, piastrelle in gres porcellanato, pareti marroni, pavimento in gres porcellanato, lavabo sottopiano, top in marmo, pavimento multicolore, porta doccia a battente e top multicolore
Stanze da Bagno con pareti marroni e pavimento multicolore - Foto e idee per arredare
7