Stanze da Bagno con pareti marroni e pavimento in cemento - Foto e idee per arredare
Filtra anche per:
Budget
Ordina per:Popolari oggi
21 - 40 di 256 foto
1 di 3
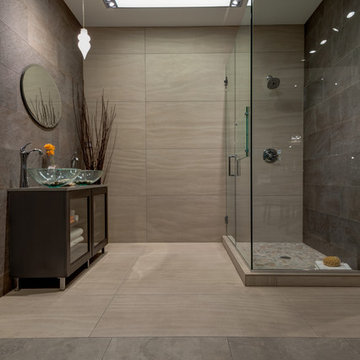
Esempio di una grande stanza da bagno con doccia moderna con ante di vetro, ante in legno bruno, doccia ad angolo, piastrelle grigie, pareti marroni, pavimento in cemento, lavabo a bacinella, top in quarzo composito, pavimento beige e porta doccia a battente
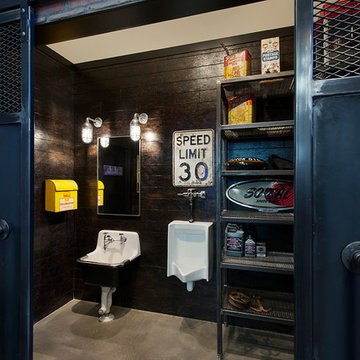
Foto di una stanza da bagno industriale di medie dimensioni con nessun'anta, orinatoio, pareti marroni, pavimento in cemento e lavabo a colonna

This master bathroom was completely redesigned and relocation of drains and removal and rebuilding of walls was done to complete a new layout. For the entrance barn doors were installed which really give this space the rustic feel. The main feature aside from the entrance is the freestanding tub located in the center of this master suite with a tiled bench built off the the side. The vanity is a Knotty Alder wood cabinet with a driftwood finish from Sollid Cabinetry. The 4" backsplash is a four color blend pebble rock from Emser Tile. The counter top is a remnant from Pental Quartz in "Alpine". The walk in shower features a corner bench and all tile used in this space is a 12x24 pe tuscania laid vertically. The shower also features the Emser Rivera pebble as the shower pan an decorative strip on the shower wall that was used as the backsplash in the vanity area.
Photography by Scott Basile
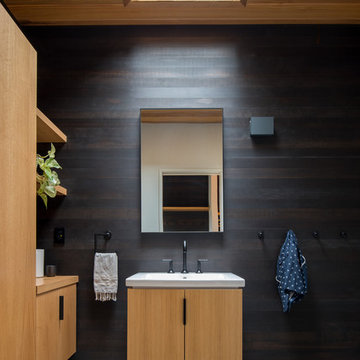
Immagine di una stanza da bagno design con ante lisce, ante in legno chiaro, pavimento in cemento, pavimento grigio e pareti marroni
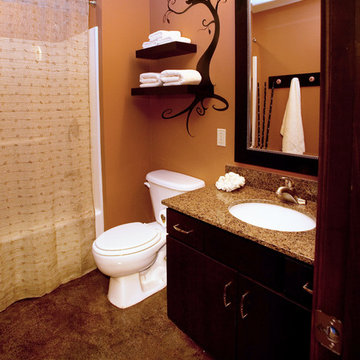
Have a small bathroom? Floating shelves are a great idea for towels and other toiletries for guests. A custom coat rack (see reflection in mirror) serves as a place to hang up towels.
Photo By Taci Fast

Leigh Simpson
Foto di una stanza da bagno padronale design con nessun'anta, ante in legno scuro, vasca giapponese, doccia alcova, pareti marroni, pavimento in cemento, lavabo integrato, top in legno, doccia aperta e top marrone
Foto di una stanza da bagno padronale design con nessun'anta, ante in legno scuro, vasca giapponese, doccia alcova, pareti marroni, pavimento in cemento, lavabo integrato, top in legno, doccia aperta e top marrone
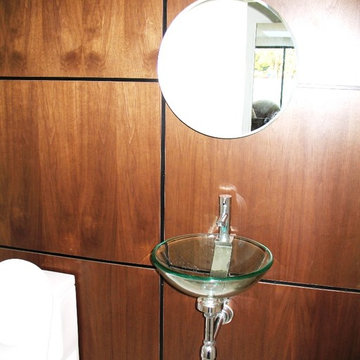
Photography by Greg Hoppe.
Esempio di una piccola stanza da bagno con doccia contemporanea con lavabo sospeso, ante lisce, ante in legno bruno, WC monopezzo, pareti marroni e pavimento in cemento
Esempio di una piccola stanza da bagno con doccia contemporanea con lavabo sospeso, ante lisce, ante in legno bruno, WC monopezzo, pareti marroni e pavimento in cemento
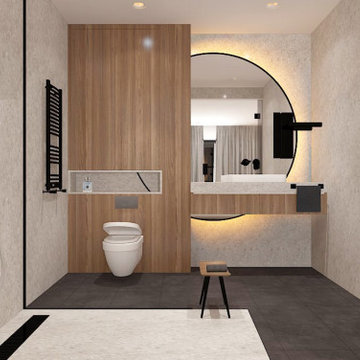
this is the main bathroom of the apartment
Idee per una piccola stanza da bagno padronale minimalista con ante di vetro, ante beige, vasca da incasso, doccia ad angolo, WC monopezzo, piastrelle marroni, piastrelle di marmo, pareti marroni, pavimento in cemento, lavabo da incasso, top in legno, pavimento marrone, porta doccia scorrevole, top marrone, toilette, un lavabo e mobile bagno freestanding
Idee per una piccola stanza da bagno padronale minimalista con ante di vetro, ante beige, vasca da incasso, doccia ad angolo, WC monopezzo, piastrelle marroni, piastrelle di marmo, pareti marroni, pavimento in cemento, lavabo da incasso, top in legno, pavimento marrone, porta doccia scorrevole, top marrone, toilette, un lavabo e mobile bagno freestanding
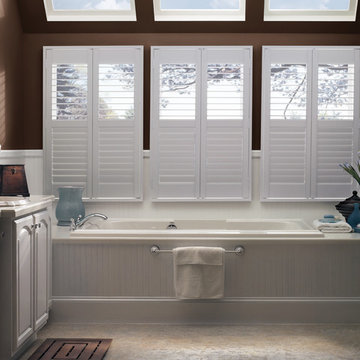
White Painted composite Plantation Shutters with 3 1/2" louvers, Divider rails and hidden tilting. This is an outside Mount with L Frames.
Immagine di una grande stanza da bagno padronale contemporanea con ante con bugna sagomata, ante bianche, top in quarzo composito, piastrelle bianche, vasca da incasso, pareti marroni, pavimento in cemento e lavabo sottopiano
Immagine di una grande stanza da bagno padronale contemporanea con ante con bugna sagomata, ante bianche, top in quarzo composito, piastrelle bianche, vasca da incasso, pareti marroni, pavimento in cemento e lavabo sottopiano
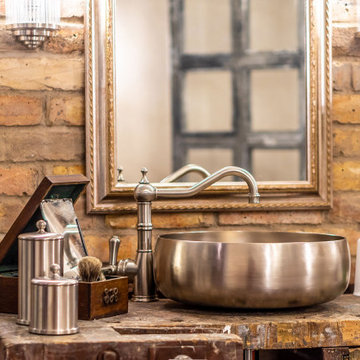
Inspiriert vom Charme alter Fabriken setzt der Industrial Style auf die Kombination von Holz mit Beton, Stahl, Metall und Eisen. Alte Schätze von den Großeltern oder Vintage-Möbel, die einen Used-Look oder einen zeitlosen Fabrik-Charakter aufweisen, eignen sich für den Industrial Style ebenso perfekt.
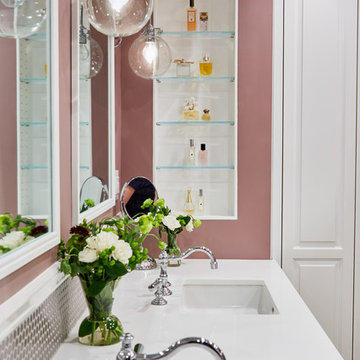
Esempio di una stanza da bagno padronale classica di medie dimensioni con vasca freestanding, piastrelle marroni, piastrelle a mosaico, pareti marroni, pavimento in cemento, lavabo sottopiano e pavimento grigio
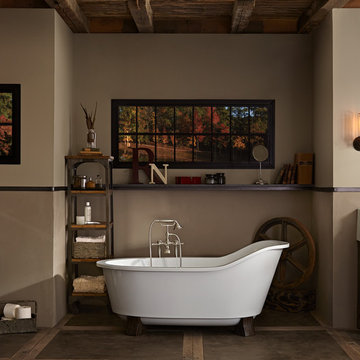
Esempio di una stanza da bagno padronale american style di medie dimensioni con consolle stile comò, ante in legno bruno, vasca freestanding, WC monopezzo, pareti marroni, pavimento in cemento, lavabo rettangolare e pavimento marrone
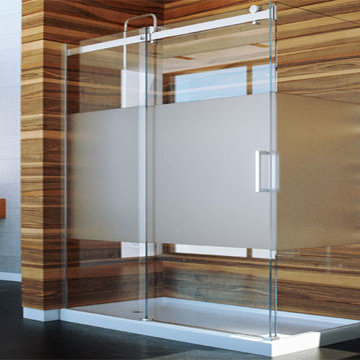
Immagine di un'ampia stanza da bagno padronale minimalista con doccia ad angolo, pareti marroni, pavimento in cemento, lavabo a bacinella e top in legno

This Boulder, Colorado remodel by fuentesdesign demonstrates the possibility of renewal in American suburbs, and Passive House design principles. Once an inefficient single story 1,000 square-foot ranch house with a forced air furnace, has been transformed into a two-story, solar powered 2500 square-foot three bedroom home ready for the next generation.
The new design for the home is modern with a sustainable theme, incorporating a palette of natural materials including; reclaimed wood finishes, FSC-certified pine Zola windows and doors, and natural earth and lime plasters that soften the interior and crisp contemporary exterior with a flavor of the west. A Ninety-percent efficient energy recovery fresh air ventilation system provides constant filtered fresh air to every room. The existing interior brick was removed and replaced with insulation. The remaining heating and cooling loads are easily met with the highest degree of comfort via a mini-split heat pump, the peak heat load has been cut by a factor of 4, despite the house doubling in size. During the coldest part of the Colorado winter, a wood stove for ambiance and low carbon back up heat creates a special place in both the living and kitchen area, and upstairs loft.
This ultra energy efficient home relies on extremely high levels of insulation, air-tight detailing and construction, and the implementation of high performance, custom made European windows and doors by Zola Windows. Zola’s ThermoPlus Clad line, which boasts R-11 triple glazing and is thermally broken with a layer of patented German Purenit®, was selected for the project. These windows also provide a seamless indoor/outdoor connection, with 9′ wide folding doors from the dining area and a matching 9′ wide custom countertop folding window that opens the kitchen up to a grassy court where mature trees provide shade and extend the living space during the summer months.
With air-tight construction, this home meets the Passive House Retrofit (EnerPHit) air-tightness standard of

One of the only surviving examples of a 14thC agricultural building of this type in Cornwall, the ancient Grade II*Listed Medieval Tithe Barn had fallen into dereliction and was on the National Buildings at Risk Register. Numerous previous attempts to obtain planning consent had been unsuccessful, but a detailed and sympathetic approach by The Bazeley Partnership secured the support of English Heritage, thereby enabling this important building to begin a new chapter as a stunning, unique home designed for modern-day living.
A key element of the conversion was the insertion of a contemporary glazed extension which provides a bridge between the older and newer parts of the building. The finished accommodation includes bespoke features such as a new staircase and kitchen and offers an extraordinary blend of old and new in an idyllic location overlooking the Cornish coast.
This complex project required working with traditional building materials and the majority of the stone, timber and slate found on site was utilised in the reconstruction of the barn.
Since completion, the project has been featured in various national and local magazines, as well as being shown on Homes by the Sea on More4.
The project won the prestigious Cornish Buildings Group Main Award for ‘Maer Barn, 14th Century Grade II* Listed Tithe Barn Conversion to Family Dwelling’.

Benny Chan
Idee per una stanza da bagno padronale minimalista di medie dimensioni con ante in legno chiaro, pareti marroni, pavimento in cemento, top in cemento, top grigio, ante lisce, lavabo rettangolare e pavimento grigio
Idee per una stanza da bagno padronale minimalista di medie dimensioni con ante in legno chiaro, pareti marroni, pavimento in cemento, top in cemento, top grigio, ante lisce, lavabo rettangolare e pavimento grigio
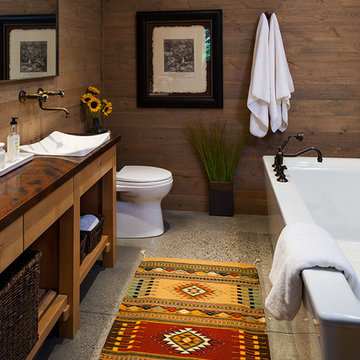
Idee per una stanza da bagno stile rurale di medie dimensioni con nessun'anta, vasca freestanding, pareti marroni, pavimento in cemento, lavabo a bacinella, top in rame e ante in legno chiaro
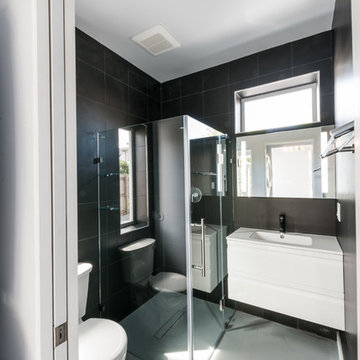
Foto di una piccola stanza da bagno padronale moderna con ante bianche, doccia aperta, WC monopezzo, pareti marroni, pavimento in cemento, lavabo da incasso, pavimento grigio, porta doccia a battente, piastrelle marroni e top bianco
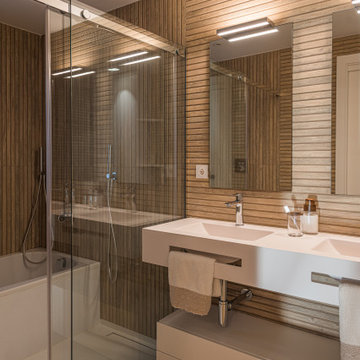
Baño donde destaca la imagen de wellness, con una bañera, plato de ducha, 2 lavabos y sanitario
Immagine di una stanza da bagno padronale contemporanea di medie dimensioni con consolle stile comò, ante bianche, vasca da incasso, doccia a filo pavimento, WC sospeso, piastrelle beige, piastrelle di cemento, pareti marroni, pavimento in cemento, lavabo sottopiano, top in quarzo composito, pavimento marrone, porta doccia scorrevole, top beige, toilette, due lavabi e mobile bagno sospeso
Immagine di una stanza da bagno padronale contemporanea di medie dimensioni con consolle stile comò, ante bianche, vasca da incasso, doccia a filo pavimento, WC sospeso, piastrelle beige, piastrelle di cemento, pareti marroni, pavimento in cemento, lavabo sottopiano, top in quarzo composito, pavimento marrone, porta doccia scorrevole, top beige, toilette, due lavabi e mobile bagno sospeso
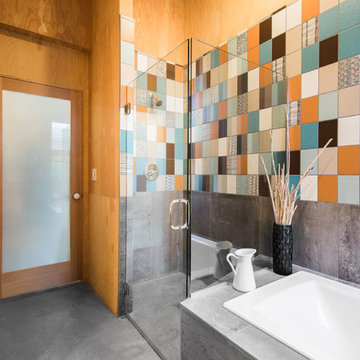
Conceived more similar to a loft type space rather than a traditional single family home, the homeowner was seeking to challenge a normal arrangement of rooms in favor of spaces that are dynamic in all 3 dimensions, interact with the yard, and capture the movement of light and air.
As an artist that explores the beauty of natural objects and scenes, she tasked us with creating a building that was not precious - one that explores the essence of its raw building materials and is not afraid of expressing them as finished.
We designed opportunities for kinetic fixtures, many built by the homeowner, to allow flexibility and movement.
The result is a building that compliments the casual artistic lifestyle of the occupant as part home, part work space, part gallery. The spaces are interactive, contemplative, and fun.
More details to come.
credits:
design: Matthew O. Daby - m.o.daby design /
construction: Cellar Ridge Construction /
structural engineer: Darla Wall - Willamette Building Solutions /
photography: Erin Riddle - KLIK Concepts
Stanze da Bagno con pareti marroni e pavimento in cemento - Foto e idee per arredare
2