Stanze da Bagno con pareti marroni e pavimento beige - Foto e idee per arredare
Filtra anche per:
Budget
Ordina per:Popolari oggi
121 - 140 di 1.755 foto
1 di 3
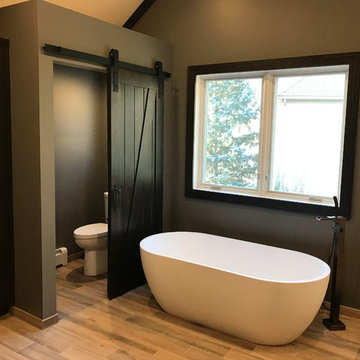
Our owners were looking to upgrade their master bedroom into a hotel-like oasis away from the world with a rustic "ski lodge" feel. The bathroom was gutted, we added some square footage from a closet next door and created a vaulted, spa-like bathroom space with a feature soaking tub. We connected the bedroom to the sitting space beyond to make sure both rooms were able to be used and work together. Added some beams to dress up the ceilings along with a new more modern soffit ceiling complete with an industrial style ceiling fan. The master bed will be positioned at the actual reclaimed barn-wood wall...The gas fireplace is see-through to the sitting area and ties the large space together with a warm accent. This wall is coated in a beautiful venetian plaster. Also included 2 walk-in closet spaces (being fitted with closet systems) and an exercise room.
Pros that worked on the project included: Holly Nase Interiors, S & D Renovations (who coordinated all of the construction), Agentis Kitchen & Bath, Veneshe Master Venetian Plastering, Stoves & Stuff Fireplaces

Woodside, CA spa-sauna project is one of our favorites. From the very first moment we realized that meeting customers expectations would be very challenging due to limited timeline but worth of trying at the same time. It was one of the most intense projects which also was full of excitement as we were sure that final results would be exquisite and would make everyone happy.
This sauna was designed and built from the ground up by TBS Construction's team. Goal was creating luxury spa like sauna which would be a personal in-house getaway for relaxation. Result is exceptional. We managed to meet the timeline, deliver quality and make homeowner happy.
TBS Construction is proud being a creator of Atherton Luxury Spa-Sauna.
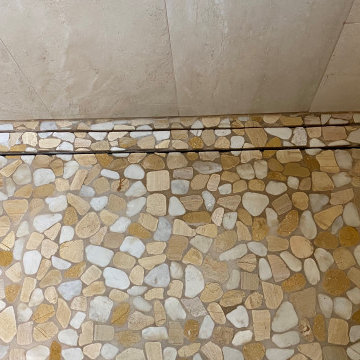
Custom Surface Solutions (www.css-tile.com) - Owner Craig Thompson (512) 966-8296. This project shows a complete master bathroom remodel with before and after pictures including large 9' 6" shower replacing tub / shower combo with dual shower heads, body spray, rail mounted hand-held shower head and 3-shelf shower niches. Titanium granite seat, curb cap with flat pebble shower floor and linear drains. 12" x 48" porcelain tile with aligned layout pattern on shower end walls and 12" x 24" textured tile on back wall. Dual glass doors with center glass curb-to-ceiling. 12" x 8" bathroom floor with matching tile wall base. Titanium granite vanity countertop and backsplash.
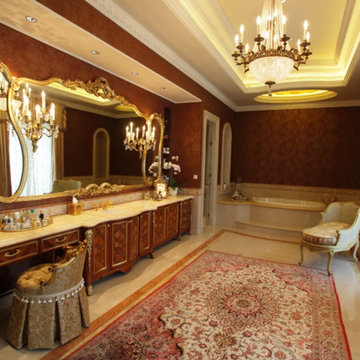
Idee per una grande stanza da bagno padronale vittoriana con ante con riquadro incassato, ante in legno bruno, vasca da incasso, pareti marroni, pavimento in pietra calcarea, lavabo sottopiano, top in laminato e pavimento beige

Anita Lang - IMI Design - Scottsdale, AZ
Esempio di una grande stanza da bagno padronale stile rurale con piastrelle in pietra, pavimento in pietra calcarea, pavimento beige, ante lisce, ante in legno bruno, zona vasca/doccia separata, piastrelle beige, piastrelle marroni, pareti marroni, lavabo a bacinella, top in cemento e porta doccia a battente
Esempio di una grande stanza da bagno padronale stile rurale con piastrelle in pietra, pavimento in pietra calcarea, pavimento beige, ante lisce, ante in legno bruno, zona vasca/doccia separata, piastrelle beige, piastrelle marroni, pareti marroni, lavabo a bacinella, top in cemento e porta doccia a battente
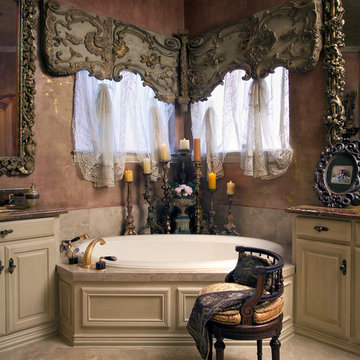
Idee per una grande stanza da bagno padronale vittoriana con consolle stile comò, ante in legno chiaro, vasca da incasso, pareti marroni, pavimento in travertino, lavabo sottopiano, top in granito e pavimento beige
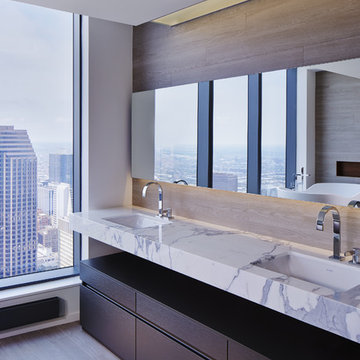
Master Bath Dave Burke Photography
Idee per una grande stanza da bagno padronale minimalista con lavabo sottopiano, ante lisce, ante in legno bruno, top in marmo, vasca freestanding, piastrelle grigie, piastrelle in gres porcellanato, pareti marroni, parquet scuro e pavimento beige
Idee per una grande stanza da bagno padronale minimalista con lavabo sottopiano, ante lisce, ante in legno bruno, top in marmo, vasca freestanding, piastrelle grigie, piastrelle in gres porcellanato, pareti marroni, parquet scuro e pavimento beige

The principle bathroom was completely reconstructed and a new doorway formed to the adjoining bedroom. We retained the original vanity unit and had the marble top and up stand's re-polished. The two mirrors above are hinged and provide storage for lotions and potions. To the one end we had a shaped wardrobe with drawers constructed to match the existing detailing - this proved extremely useful as it disguised the fact that the wall ran at an angle behind. Every cm of space was utilised. Above the bath and doorway (not seen) was storage for suitcases etc.

The large soaking tub and vanity space takes advantage of the natural light and relaxing view of the outdoors.
Photographed by: Coles Hairston
Architect: James LaRue
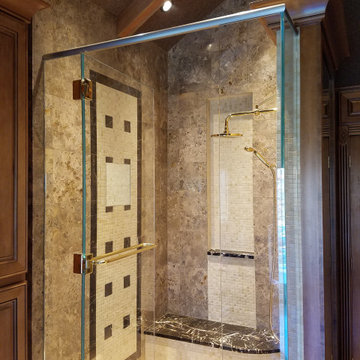
Transitional Custom Gentleman's Bathroom with Custom Designed Pediment | Glass Shower with Detailed Design, Heated Flooring | Built-in Bench & Fog Free Shaving Mirror in Shower...

The cloakroom WC in our apartment renovation in Kensington, London. We wanted to create a feeling of space in this small room; this was achieved by installing full-height mirrors above the sink. We ran a deep mitred marble vanity top along the full width of the room and the mirror was underlit with LED lighting. The white under-mounted sink created a nice contrast to the dark marble vanity top.⠀
I love the wallpaper in this room; a rich dark taupe-coloured seagrass wallpaper that added texture and depth to the walls. The vanity unit has a simple deep drawer made in a dark wood wenge material with a stunning horn and nickel handle by @ochreochre, with accessories by @jomalonelondon⠀
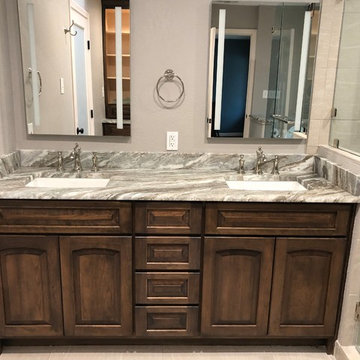
This Master Bath was updated with a new shower and cabinets. The shower was reconfigured with a handheld option for the shower and a full bench topped witht eh same granite as then Linen cabinet and Vanity. His and Her soap niches backed with the same Silver Travertine in Picket style was installed. Frameless Glass enclosure make the shower seem bigger and the bathroom more open. New Cabinets in cherry were custom made. This Master Bath is now bright and functional. Just what the owner asked for.
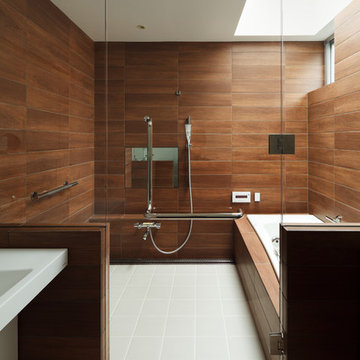
Photo by Takumi Ota
Esempio di una grande stanza da bagno padronale moderna con ante lisce, ante in legno bruno, doccia a filo pavimento, piastrelle marroni, piastrelle a listelli, pareti marroni, pavimento in sughero, lavabo sottopiano, top in quarzo composito, pavimento beige e doccia aperta
Esempio di una grande stanza da bagno padronale moderna con ante lisce, ante in legno bruno, doccia a filo pavimento, piastrelle marroni, piastrelle a listelli, pareti marroni, pavimento in sughero, lavabo sottopiano, top in quarzo composito, pavimento beige e doccia aperta
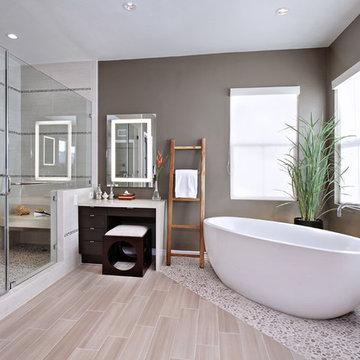
Luxury is defined in a very personal and very private way. In choosing bath fixtures, consider size, quality, and site. An extra inch or two in lavatory size is well worth the cost.
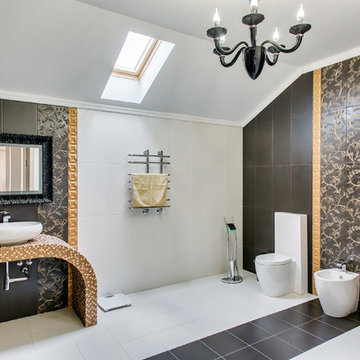
дизайн: Грушева Мария, фотограф: Ренат Максутов
Ispirazione per una stanza da bagno con doccia design di medie dimensioni con ante lisce, ante nere, doccia ad angolo, WC monopezzo, piastrelle multicolore, piastrelle in ceramica, pareti marroni, pavimento con piastrelle in ceramica, lavabo a bacinella, top piastrellato, pavimento beige e porta doccia scorrevole
Ispirazione per una stanza da bagno con doccia design di medie dimensioni con ante lisce, ante nere, doccia ad angolo, WC monopezzo, piastrelle multicolore, piastrelle in ceramica, pareti marroni, pavimento con piastrelle in ceramica, lavabo a bacinella, top piastrellato, pavimento beige e porta doccia scorrevole
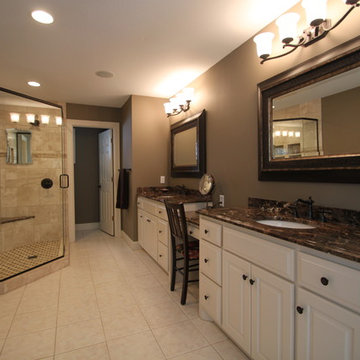
Esempio di una grande stanza da bagno padronale minimalista con ante con bugna sagomata, ante bianche, doccia ad angolo, pareti marroni, pavimento in travertino, lavabo sottopiano, top in marmo, pavimento beige, porta doccia a battente e top marrone
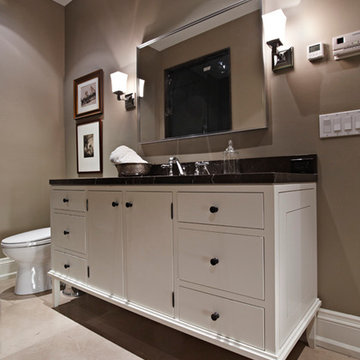
Idee per una piccola stanza da bagno con doccia chic con consolle stile comò, ante bianche, WC monopezzo, pareti marroni, pavimento in travertino, lavabo sottopiano, top in marmo, pavimento beige e top nero
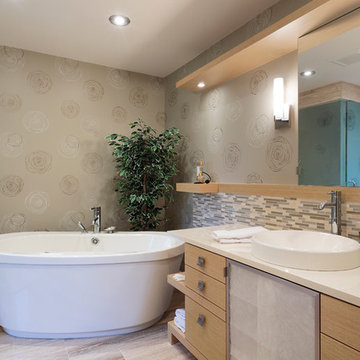
Photographer: Michael Roberts
Ispirazione per una grande stanza da bagno padronale contemporanea con vasca freestanding, lavabo a bacinella, ante lisce, ante in legno chiaro, pareti marroni e pavimento beige
Ispirazione per una grande stanza da bagno padronale contemporanea con vasca freestanding, lavabo a bacinella, ante lisce, ante in legno chiaro, pareti marroni e pavimento beige
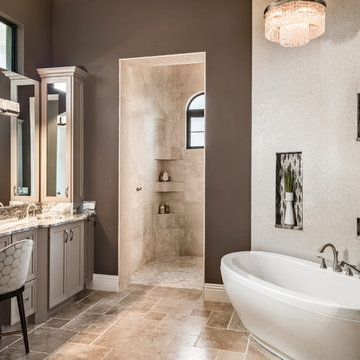
Jenifer Davison, Interior Designer
Amber Frederiksen, Photographer
Immagine di una stanza da bagno padronale classica di medie dimensioni con vasca freestanding, pareti marroni, pavimento in gres porcellanato, top in marmo, ante in stile shaker, ante marroni, piastrelle beige, pavimento beige e top multicolore
Immagine di una stanza da bagno padronale classica di medie dimensioni con vasca freestanding, pareti marroni, pavimento in gres porcellanato, top in marmo, ante in stile shaker, ante marroni, piastrelle beige, pavimento beige e top multicolore
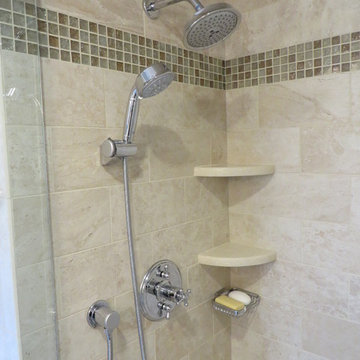
Ispirazione per una stanza da bagno padronale classica di medie dimensioni con ante con riquadro incassato, ante beige, doccia alcova, bidè, piastrelle beige, piastrelle in gres porcellanato, pareti marroni, pavimento in gres porcellanato, lavabo sottopiano, top in quarzo composito, pavimento beige, porta doccia a battente e top beige
Stanze da Bagno con pareti marroni e pavimento beige - Foto e idee per arredare
7