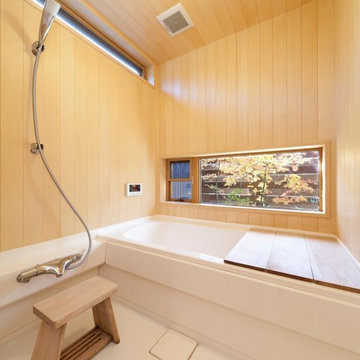Stanze da Bagno con pareti marroni e pareti viola - Foto e idee per arredare
Filtra anche per:
Budget
Ordina per:Popolari oggi
121 - 140 di 18.643 foto
1 di 3

Sleek and contemporary, the Soul Collection by Starpool is designed with a dynamic range of finishes and footprints to fit any aesthetic. This steam room and sauna pair is shown in Intense Soul - Walls and seating of the steam room in satin-effect plum crystal with walls in waxed plum fir in the sauna.

Idee per una grande stanza da bagno padronale tradizionale con ante in legno chiaro, vasca freestanding, doccia alcova, piastrelle grigie, pareti marroni, parquet chiaro, lavabo da incasso, pavimento marrone, porta doccia a battente, toilette e mobile bagno incassato
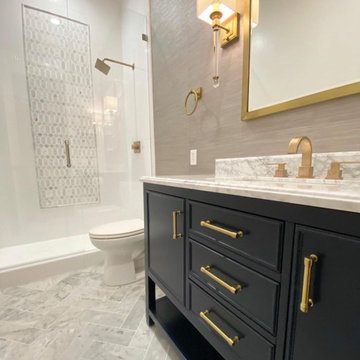
Ispirazione per una stanza da bagno padronale minimal di medie dimensioni con ante in stile shaker, ante blu, doccia alcova, WC a due pezzi, piastrelle bianche, piastrelle in gres porcellanato, pareti marroni, pavimento in marmo, lavabo sottopiano, top in marmo, pavimento bianco, porta doccia a battente, top bianco, un lavabo, mobile bagno freestanding e carta da parati
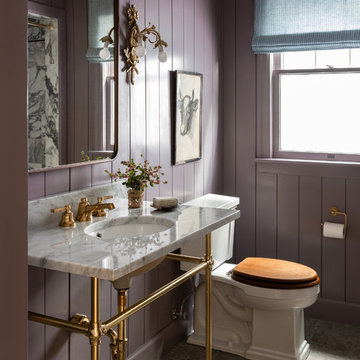
brass hardware, old house, tudor house,
Esempio di una stanza da bagno tradizionale con pareti viola, lavabo sottopiano, pavimento grigio e top bianco
Esempio di una stanza da bagno tradizionale con pareti viola, lavabo sottopiano, pavimento grigio e top bianco
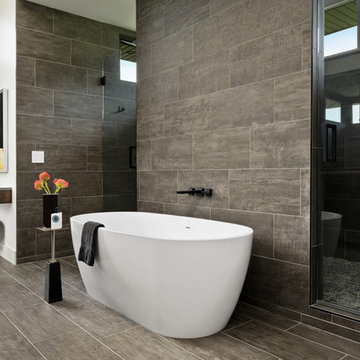
Immagine di una stanza da bagno padronale design con vasca freestanding, piastrelle marroni, pareti marroni e pavimento marrone
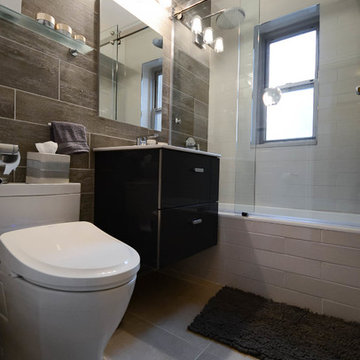
This size bathroom (5'x7') is typical in Midtown Manhattan. We made it unique by adding concrete tile floor by Roca, which gives the bathroom a more industrial style. While the dark wood high gloss floating vanity by UltraCraft (with a Caesarstone quartz countertop) and Vigo frameless shower door provides the bathroom with a more open feel.
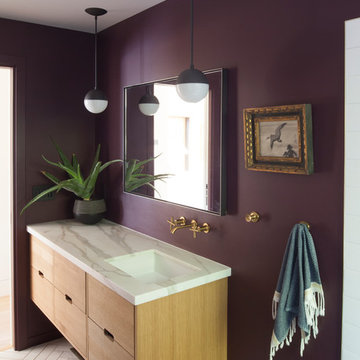
The exquisite bathroom is a unique extension of the design.
Immagine di una stanza da bagno moderna con pareti viola, pavimento in marmo e top in marmo
Immagine di una stanza da bagno moderna con pareti viola, pavimento in marmo e top in marmo
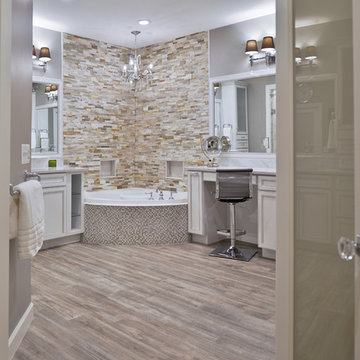
After living in this newer townhome for years, this family of two decided that a builder grade master bathroom suite is not what they wanted.
The couple desired a more contemporary and modern combination of tiles and fixtures. The husband really wanted a steam shower and the wife wished for a state of the art whirlpool/spa fixture.
Our team tore down the original bathroom to its bare studs. Taking a few inches from the adjacent closet, allowed our team to convert the old shower stall to a larger steam shower with a built-in bench and niche, added space and a gorgeous glass enclosure. They cleverly mixed the stacked stone and large-scale porcelain tile to emphasize the modern flair for this spa-style bathroom.
The tub was moved to the corner to become a curved whirlpool jet tub surrounded in mosaic front and stacked background stone.
A separate commode area was created with a frosted glass pocket door.
His and her vanities were separated to give each of them a space of their own. Using contemporary floating vanities with marble tops contributed more to the final look.
New double glass entry doors open up this master bath suite to the adjacent seating room and give a much more open feel for the new space.
Smart use of LED lighting, chandelier, recessed and decorative vanity lights made this master bathroom suite brighter.
The couple aptly named this project “Oasis From Heaven".

Indrajit Ssathe
Foto di una stanza da bagno con doccia bohémian di medie dimensioni con pareti marroni, lavabo a bacinella, WC sospeso, piastrelle grigie, pavimento con piastrelle a mosaico, pavimento beige, top multicolore e ante lisce
Foto di una stanza da bagno con doccia bohémian di medie dimensioni con pareti marroni, lavabo a bacinella, WC sospeso, piastrelle grigie, pavimento con piastrelle a mosaico, pavimento beige, top multicolore e ante lisce
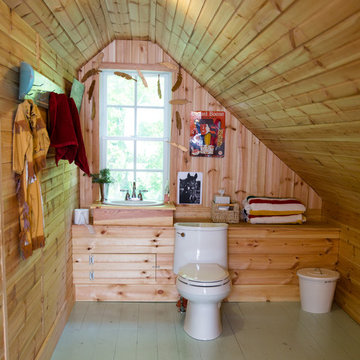
Photo: Jennifer M. Ramos © 2018 Houzz
Ispirazione per un'in mansarda stanza da bagno country con pareti marroni, pavimento in legno verniciato, lavabo da incasso, top in legno, pavimento verde e top marrone
Ispirazione per un'in mansarda stanza da bagno country con pareti marroni, pavimento in legno verniciato, lavabo da incasso, top in legno, pavimento verde e top marrone
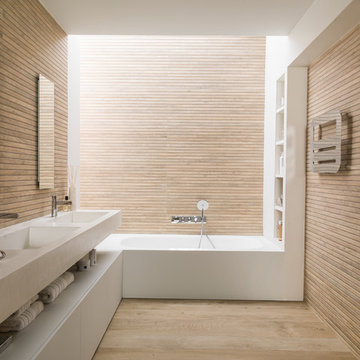
Esempio di una stanza da bagno padronale contemporanea di medie dimensioni con ante lisce, ante bianche, vasca/doccia, pareti marroni, pavimento in legno massello medio, lavabo integrato, pavimento marrone e doccia aperta
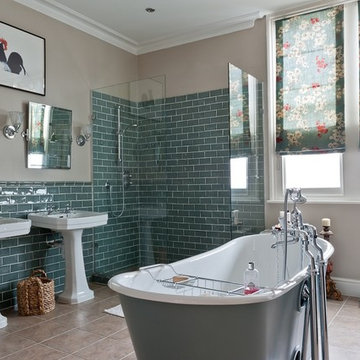
This spacious bathroom was large enough for a freestanding bath as well as walk in shower and double basins.
Immagine di una stanza da bagno padronale classica di medie dimensioni con vasca freestanding, WC monopezzo, piastrelle blu, piastrelle in ceramica, pareti marroni, pavimento con piastrelle in ceramica e pavimento marrone
Immagine di una stanza da bagno padronale classica di medie dimensioni con vasca freestanding, WC monopezzo, piastrelle blu, piastrelle in ceramica, pareti marroni, pavimento con piastrelle in ceramica e pavimento marrone
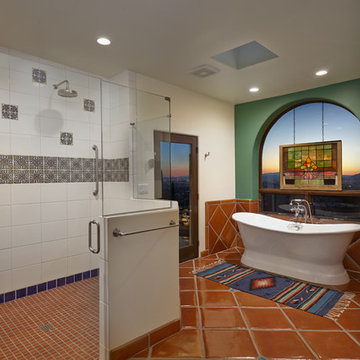
Robin Stancliff
Ispirazione per un'ampia stanza da bagno padronale stile americano con consolle stile comò, ante in legno chiaro, vasca freestanding, doccia a filo pavimento, WC monopezzo, piastrelle multicolore, piastrelle in terracotta, pareti marroni, pavimento in terracotta, lavabo a bacinella e top piastrellato
Ispirazione per un'ampia stanza da bagno padronale stile americano con consolle stile comò, ante in legno chiaro, vasca freestanding, doccia a filo pavimento, WC monopezzo, piastrelle multicolore, piastrelle in terracotta, pareti marroni, pavimento in terracotta, lavabo a bacinella e top piastrellato
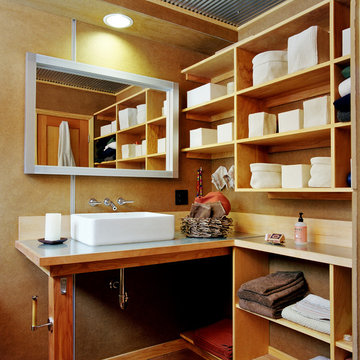
Embedded in a Colorado ski resort and accessible only via snowmobile during the winter season, this 1,000 square foot cabin rejects anything ostentatious and oversized, instead opting for a cozy and sustainable retreat from the elements.
Michael Shopenn Photography
This zero-energy grid-independent home relies greatly on passive solar siting and thermal mass to maintain a welcoming temperature even on the coldest days.
The Wee Ski Chalet was recognized as the Sustainability winner in the 2008 AIA Colorado Design Awards, and was featured in Colorado Homes & Lifestyles magazine’s Sustainability Issue.
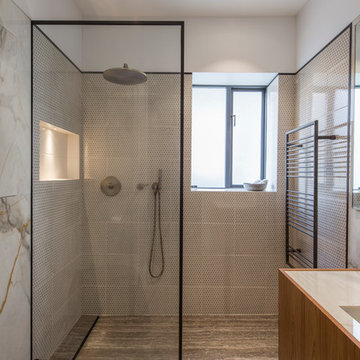
The warm-toned guest bathroom embraces a natural stone feel, demonstrated by the walls clad with Calacatta Gold marble with a striking warmth to the gold veining. The beautiful marble covers ¾ of the luxuriously high ceilings, leaving the area above perfectly painted. The shower area extends the entire width of the bathroom which includes the window. This area is clad in an intricately patterned ceramic tile in gold print supplied by Made A Mano. A bespoke metal frame runs along the edge of the shower screen and between the marble and ceramic tile to provide a clean break between finishes. The window frame is painted in a beautiful black to finish the look.
Photography by Richard Waite
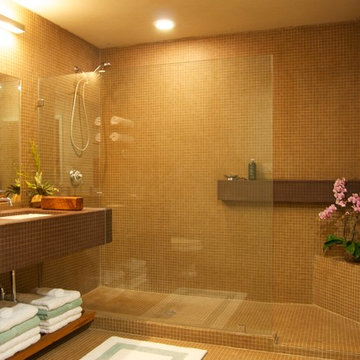
Ispirazione per una piccola stanza da bagno con doccia moderna con doccia aperta, piastrelle marroni, pavimento con piastrelle in ceramica, lavabo sottopiano, top piastrellato, nessun'anta, ante marroni, WC monopezzo, piastrelle in ceramica e pareti marroni
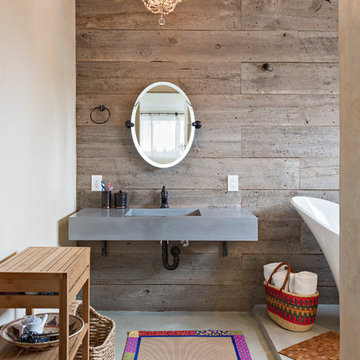
This Boulder, Colorado remodel by fuentesdesign demonstrates the possibility of renewal in American suburbs, and Passive House design principles. Once an inefficient single story 1,000 square-foot ranch house with a forced air furnace, has been transformed into a two-story, solar powered 2500 square-foot three bedroom home ready for the next generation.
The new design for the home is modern with a sustainable theme, incorporating a palette of natural materials including; reclaimed wood finishes, FSC-certified pine Zola windows and doors, and natural earth and lime plasters that soften the interior and crisp contemporary exterior with a flavor of the west. A Ninety-percent efficient energy recovery fresh air ventilation system provides constant filtered fresh air to every room. The existing interior brick was removed and replaced with insulation. The remaining heating and cooling loads are easily met with the highest degree of comfort via a mini-split heat pump, the peak heat load has been cut by a factor of 4, despite the house doubling in size. During the coldest part of the Colorado winter, a wood stove for ambiance and low carbon back up heat creates a special place in both the living and kitchen area, and upstairs loft.
This ultra energy efficient home relies on extremely high levels of insulation, air-tight detailing and construction, and the implementation of high performance, custom made European windows and doors by Zola Windows. Zola’s ThermoPlus Clad line, which boasts R-11 triple glazing and is thermally broken with a layer of patented German Purenit®, was selected for the project. These windows also provide a seamless indoor/outdoor connection, with 9′ wide folding doors from the dining area and a matching 9′ wide custom countertop folding window that opens the kitchen up to a grassy court where mature trees provide shade and extend the living space during the summer months.
With air-tight construction, this home meets the Passive House Retrofit (EnerPHit) air-tightness standard of
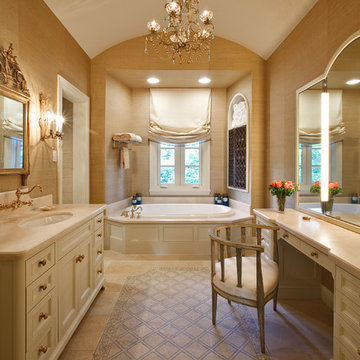
Trey Hunter Photography
Foto di una stanza da bagno padronale classica con ante con riquadro incassato, ante beige, pareti marroni, lavabo sottopiano e vasca da incasso
Foto di una stanza da bagno padronale classica con ante con riquadro incassato, ante beige, pareti marroni, lavabo sottopiano e vasca da incasso
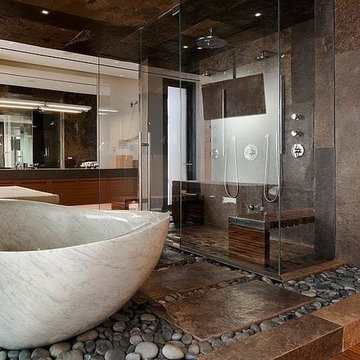
Esempio di un'ampia stanza da bagno padronale minimalista con ante in legno scuro, doccia doppia, piastrelle marroni, pareti marroni, ante lisce, WC monopezzo, lastra di pietra, pavimento con piastrelle di ciottoli, lavabo integrato, top in quarzo composito e vasca freestanding
Stanze da Bagno con pareti marroni e pareti viola - Foto e idee per arredare
7
