Stanze da Bagno con pareti marroni e mobile bagno sospeso - Foto e idee per arredare
Ordina per:Popolari oggi
1 - 20 di 511 foto

The master ensuite uses a combination of timber panelling on the walls and stone tiling to create a warm, natural space.
Immagine di una stanza da bagno padronale moderna di medie dimensioni con ante lisce, vasca freestanding, doccia aperta, WC sospeso, piastrelle grigie, piastrelle di pietra calcarea, pareti marroni, pavimento in pietra calcarea, lavabo sospeso, pavimento grigio, porta doccia a battente, toilette, due lavabi e mobile bagno sospeso
Immagine di una stanza da bagno padronale moderna di medie dimensioni con ante lisce, vasca freestanding, doccia aperta, WC sospeso, piastrelle grigie, piastrelle di pietra calcarea, pareti marroni, pavimento in pietra calcarea, lavabo sospeso, pavimento grigio, porta doccia a battente, toilette, due lavabi e mobile bagno sospeso

The San Marino House is the most viewed project in our carpentry portfolio. It's got everything you could wish for.
A floor to ceiling lacquer wall unit with custom cabinetry lets you stash your things with style. Floating glass shelves carry fine liquor bottles for the classy antique mirror-backed bar. Speaking about bars, the solid wood white oak slat bar and its matching back bar give the pool house a real vacation vibe.
Who wouldn't want to live here??

Ispirazione per una stanza da bagno con doccia design con ante di vetro, ante bianche, doccia aperta, piastrelle marroni, piastrelle effetto legno, pareti marroni, lavabo integrato, top in superficie solida, porta doccia scorrevole, top bianco, nicchia, panca da doccia, due lavabi, mobile bagno sospeso, pannellatura e pareti in legno

Idee per una stanza da bagno padronale contemporanea con ante lisce, ante marroni, vasca freestanding, doccia aperta, piastrelle beige, pareti marroni, lavabo a bacinella, pavimento marrone, doccia aperta, top nero, pavimento con piastrelle effetto legno, due lavabi e mobile bagno sospeso

SeaThru is a new, waterfront, modern home. SeaThru was inspired by the mid-century modern homes from our area, known as the Sarasota School of Architecture.
This homes designed to offer more than the standard, ubiquitous rear-yard waterfront outdoor space. A central courtyard offer the residents a respite from the heat that accompanies west sun, and creates a gorgeous intermediate view fro guest staying in the semi-attached guest suite, who can actually SEE THROUGH the main living space and enjoy the bay views.
Noble materials such as stone cladding, oak floors, composite wood louver screens and generous amounts of glass lend to a relaxed, warm-contemporary feeling not typically common to these types of homes.
Photos by Ryan Gamma Photography

Each bedroom has its own fully accessible bathroom including accessible toilet, shower with fold down seta and vanity basin with space under for wheelchair users

Ispirazione per una stanza da bagno padronale design di medie dimensioni con ante lisce, ante in legno scuro, vasca ad alcova, vasca/doccia, piastrelle marroni, piastrelle in gres porcellanato, pareti marroni, pavimento in gres porcellanato, lavabo integrato, top in superficie solida, pavimento marrone, porta doccia scorrevole, top bianco, un lavabo, mobile bagno sospeso e soffitto ribassato

Immagine di una stanza da bagno padronale chic di medie dimensioni con ante in stile shaker, ante marroni, vasca da incasso, doccia aperta, WC sospeso, piastrelle marroni, piastrelle in gres porcellanato, pareti marroni, pavimento in gres porcellanato, lavabo a bacinella, top in marmo, pavimento marrone, porta doccia a battente, top grigio, un lavabo e mobile bagno sospeso
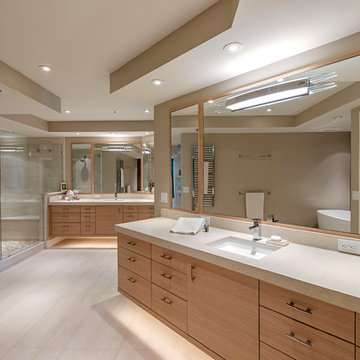
Esempio di una grande stanza da bagno padronale minimal con ante lisce, ante in legno chiaro, pavimento con piastrelle in ceramica, lavabo da incasso, top in marmo, pavimento beige, top bianco, un lavabo, mobile bagno sospeso, doccia aperta, pareti marroni, porta doccia a battente e panca da doccia

Ce petit espace a été transformé en salle d'eau avec 3 espaces de la même taille. On y entre par une porte à galandage. à droite la douche à receveur blanc ultra plat, au centre un meuble vasque avec cette dernière de forme ovale posée dessus et à droite des WC suspendues. Du sol au plafond, les murs sont revêtus d'un carrelage imitation bois afin de donner à l'espace un esprit SPA de chalet. Les muret à mi hauteur séparent les espaces tout en gardant un esprit aéré. Le carrelage au sol est gris ardoise pour parfaire l'ambiance nature en associant végétal et minéral.
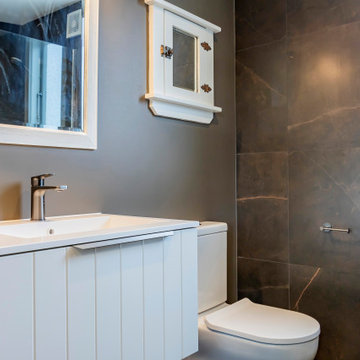
A bathroom cabinet with nostalgic value was added to the new bathroom, enhancing the overall charm and character of the space.
Esempio di una piccola stanza da bagno tradizionale con ante bianche, doccia aperta, WC a due pezzi, piastrelle marroni, piastrelle in gres porcellanato, pareti marroni, pavimento in gres porcellanato, lavabo integrato, top in superficie solida, pavimento marrone, doccia aperta, top bianco, nicchia, un lavabo e mobile bagno sospeso
Esempio di una piccola stanza da bagno tradizionale con ante bianche, doccia aperta, WC a due pezzi, piastrelle marroni, piastrelle in gres porcellanato, pareti marroni, pavimento in gres porcellanato, lavabo integrato, top in superficie solida, pavimento marrone, doccia aperta, top bianco, nicchia, un lavabo e mobile bagno sospeso
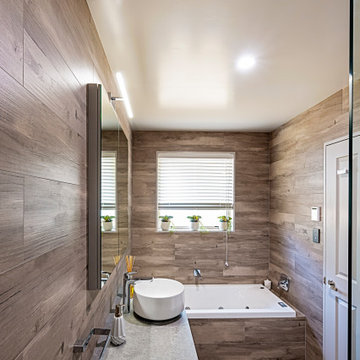
A warm and comfortable Ensuite to relax in. The walk in shower provides easy access. A shampoo recess is a great storage solution and there is soooo much storage in the recessed mirror cabinet.

Free standing Wetstyle bathtub against a custom millwork dividing wall. The fireplace is located adjacent to the bath area near the custom pedestal bed.

This image presents a tranquil corner of a wet room where the sophistication of brown microcement meets the clarity of glass and the boldness of black accents. The continuous microcement surface envelops the space, creating a seamless cocoon that exudes contemporary charm and ease of maintenance. The clear glass shower divider allows the beauty of the microcement to remain uninterrupted, while the overhead shower fixture promises a rain-like experience that speaks to the ultimate in bathroom luxury. A modern, black heated towel rail adds a touch of chic functionality, standing out against the muted tones of the walls and floor. This space is a testament to the beauty of simplicity, where every element serves a purpose, and style is expressed through texture, tone, and the pure pleasure of design finesse.
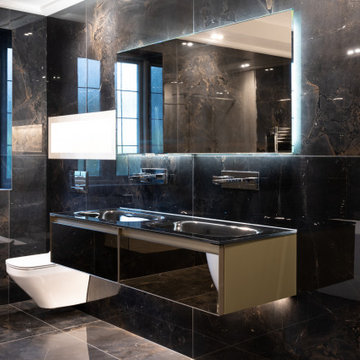
Family Bathroom vanity unit and toilet
Esempio di una stanza da bagno per bambini moderna con ante lisce, WC sospeso, piastrelle marroni, piastrelle in gres porcellanato, pareti marroni, pavimento in gres porcellanato, lavabo da incasso, top in vetro, pavimento marrone, top nero, due lavabi e mobile bagno sospeso
Esempio di una stanza da bagno per bambini moderna con ante lisce, WC sospeso, piastrelle marroni, piastrelle in gres porcellanato, pareti marroni, pavimento in gres porcellanato, lavabo da incasso, top in vetro, pavimento marrone, top nero, due lavabi e mobile bagno sospeso

Ispirazione per una stanza da bagno con doccia design di medie dimensioni con ante bianche, zona vasca/doccia separata, WC sospeso, piastrelle blu, pareti marroni, parquet chiaro, lavabo a bacinella, porta doccia a battente, top bianco, un lavabo, mobile bagno sospeso e pareti in legno
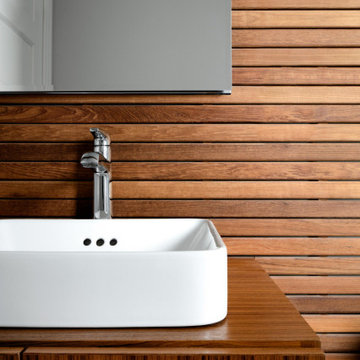
Esempio di una stanza da bagno con doccia design di medie dimensioni con ante lisce, ante marroni, pareti marroni, lavabo a bacinella, un lavabo, mobile bagno sospeso e pareti in legno

La doccia è formata da un semplice piatto in resina bianca e una vetrata fissa. La particolarità viene data dalla nicchia porta oggetti con stacco di materiali e dal soffione incassato a soffitto.
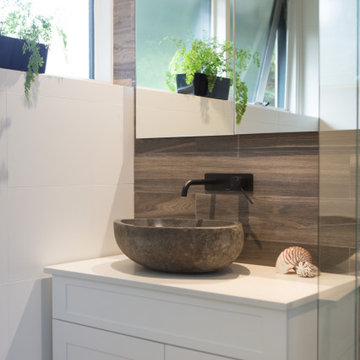
Idee per una piccola stanza da bagno etnica con ante in stile shaker, ante bianche, doccia alcova, WC monopezzo, piastrelle marroni, piastrelle in gres porcellanato, pareti marroni, pavimento in gres porcellanato, lavabo a bacinella, top in quarzo composito, pavimento marrone, porta doccia a battente, top bianco, nicchia, un lavabo e mobile bagno sospeso
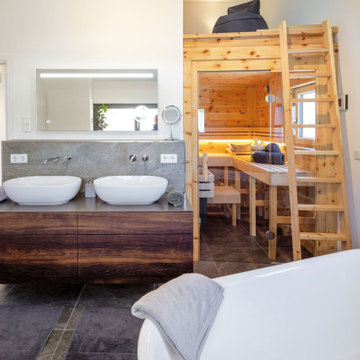
Nach eigenen Wünschen der Baufamilie stimmig kombiniert, nutzt Haus Aschau Aspekte traditioneller, klassischer und moderner Elemente als Basis. Sowohl bei der Raumanordnung als auch bei der architektonischen Gestaltung von Baukörper und Fenstergrafik setzt es dabei individuelle Akzente.
So fällt der großzügige Bereich im Erdgeschoss für Wohnen, Essen und Kochen auf. Ergänzt wird er durch die üppige Terrasse mit Ausrichtung nach Osten und Süden – für hohe Aufenthaltsqualität zu jeder Tageszeit.
Das Obergeschoss bildet eine Regenerations-Oase mit drei Kinderzimmern, großem Wellnessbad inklusive Sauna und verbindendem Luftraum über beide Etagen.
Größe, Proportionen und Anordnung der Fenster unterstreichen auf der weißen Putzfassade die attraktive Gesamterscheinung.
Stanze da Bagno con pareti marroni e mobile bagno sospeso - Foto e idee per arredare
1