Stanze da Bagno con pareti marroni e lavabo a bacinella - Foto e idee per arredare
Filtra anche per:
Budget
Ordina per:Popolari oggi
1 - 20 di 2.220 foto
1 di 3
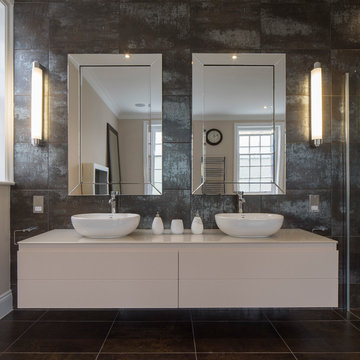
Foto di una stanza da bagno minimal con lavabo a bacinella, ante lisce, ante bianche e pareti marroni
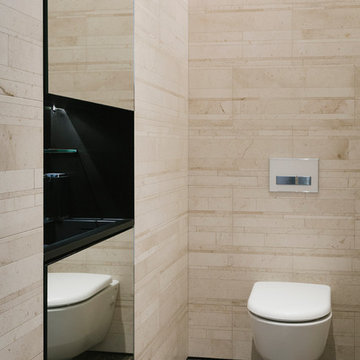
Daniel Shea
Ispirazione per una stanza da bagno padronale design con WC sospeso, piastrelle beige, parquet scuro, piastrelle in pietra, pareti marroni e lavabo a bacinella
Ispirazione per una stanza da bagno padronale design con WC sospeso, piastrelle beige, parquet scuro, piastrelle in pietra, pareti marroni e lavabo a bacinella

Ispirazione per una stanza da bagno padronale contemporanea di medie dimensioni con ante lisce, ante in legno chiaro, vasca freestanding, piastrelle grigie, piastrelle di marmo, pareti marroni, pavimento in ardesia, lavabo a bacinella, top in quarzite, pavimento nero, top bianco, due lavabi, mobile bagno sospeso, soffitto in legno, travi a vista, soffitto a volta e pareti in legno
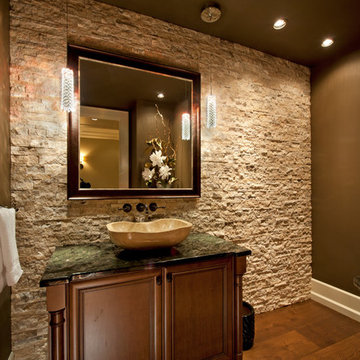
Vessel sinks have been making their way to the top of the trends list for years. Hand-carved stone has a beautiful organic touch, and it can also be beautifully unpredictable.

Архитектор, автор проекта – Александр Воронов; Фото – Михаил Поморцев | Pro.Foto
Ispirazione per una piccola stanza da bagno con doccia stile rurale con ante in legno bruno, doccia ad angolo, WC sospeso, piastrelle beige, piastrelle multicolore, piastrelle in pietra, pareti marroni, lavabo a bacinella, top in legno, nessun'anta e top marrone
Ispirazione per una piccola stanza da bagno con doccia stile rurale con ante in legno bruno, doccia ad angolo, WC sospeso, piastrelle beige, piastrelle multicolore, piastrelle in pietra, pareti marroni, lavabo a bacinella, top in legno, nessun'anta e top marrone
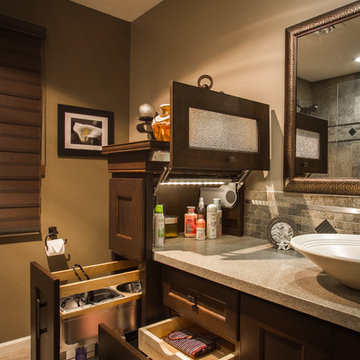
Three Pillars Media
Immagine di una stanza da bagno tradizionale con lavabo a bacinella, ante con riquadro incassato, ante in legno bruno e pareti marroni
Immagine di una stanza da bagno tradizionale con lavabo a bacinella, ante con riquadro incassato, ante in legno bruno e pareti marroni

This large bathroom is a modern luxury with stand alone bathtub and frameless glass shower.
Call GoodFellas Construction for a free estimate!
GoodFellasConstruction.com

The goal of this project was to build a house that would be energy efficient using materials that were both economical and environmentally conscious. Due to the extremely cold winter weather conditions in the Catskills, insulating the house was a primary concern. The main structure of the house is a timber frame from an nineteenth century barn that has been restored and raised on this new site. The entirety of this frame has then been wrapped in SIPs (structural insulated panels), both walls and the roof. The house is slab on grade, insulated from below. The concrete slab was poured with a radiant heating system inside and the top of the slab was polished and left exposed as the flooring surface. Fiberglass windows with an extremely high R-value were chosen for their green properties. Care was also taken during construction to make all of the joints between the SIPs panels and around window and door openings as airtight as possible. The fact that the house is so airtight along with the high overall insulatory value achieved from the insulated slab, SIPs panels, and windows make the house very energy efficient. The house utilizes an air exchanger, a device that brings fresh air in from outside without loosing heat and circulates the air within the house to move warmer air down from the second floor. Other green materials in the home include reclaimed barn wood used for the floor and ceiling of the second floor, reclaimed wood stairs and bathroom vanity, and an on-demand hot water/boiler system. The exterior of the house is clad in black corrugated aluminum with an aluminum standing seam roof. Because of the extremely cold winter temperatures windows are used discerningly, the three largest windows are on the first floor providing the main living areas with a majestic view of the Catskill mountains.

Immagine di una piccola e stretta e lunga stanza da bagno padronale contemporanea con WC sospeso, pareti marroni, pavimento in linoleum, lavabo a bacinella, top in legno, pavimento grigio, top grigio, mobile bagno incassato, soffitto in carta da parati e carta da parati
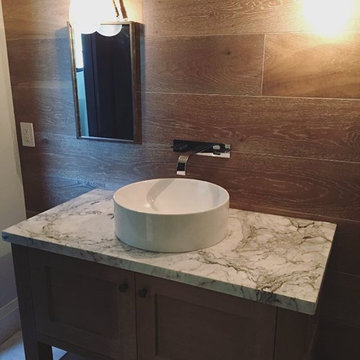
You can give a bold look to your washroom or powder room by choosing a top-mount sink for your vanity.
Ispirazione per una stanza da bagno con doccia minimalista di medie dimensioni con ante in stile shaker, ante in legno bruno, pareti marroni, lavabo a bacinella e top in marmo
Ispirazione per una stanza da bagno con doccia minimalista di medie dimensioni con ante in stile shaker, ante in legno bruno, pareti marroni, lavabo a bacinella e top in marmo

We designed this bathroom makeover for an episode of Bath Crashers on DIY. This is how they described the project: "A dreary gray bathroom gets a 180-degree transformation when Matt and his crew crash San Francisco. The space becomes a personal spa with an infinity tub that has a view of the Golden Gate Bridge. Marble floors and a marble shower kick up the luxury factor, and a walnut-plank wall adds richness to warm the space. To top off this makeover, the Bath Crashers team installs a 10-foot onyx countertop that glows at the flip of a switch." This was a lot of fun to participate in. Note the ceiling mounted tub filler. Photos by Mark Fordelon

Foto di una grande stanza da bagno padronale contemporanea con ante lisce, ante beige, vasca freestanding, zona vasca/doccia separata, WC sospeso, piastrelle beige, piastrelle in gres porcellanato, pareti marroni, lavabo a bacinella, top in legno, pavimento grigio, doccia aperta e top beige

Idee per una stanza da bagno padronale contemporanea con ante lisce, ante marroni, vasca freestanding, doccia aperta, piastrelle beige, pareti marroni, lavabo a bacinella, pavimento marrone, doccia aperta, top nero, pavimento con piastrelle effetto legno, due lavabi e mobile bagno sospeso

Dark Emperador marble on the walls and vanity top creates this stunning, monochromatic retreat.
Foto di una stanza da bagno padronale vittoriana di medie dimensioni con consolle stile comò, ante marroni, doccia alcova, piastrelle marroni, piastrelle di marmo, pareti marroni, pavimento in gres porcellanato, lavabo a bacinella, top in marmo, pavimento marrone e doccia aperta
Foto di una stanza da bagno padronale vittoriana di medie dimensioni con consolle stile comò, ante marroni, doccia alcova, piastrelle marroni, piastrelle di marmo, pareti marroni, pavimento in gres porcellanato, lavabo a bacinella, top in marmo, pavimento marrone e doccia aperta

This bathroom was designed for specifically for my clients’ overnight guests.
My clients felt their previous bathroom was too light and sparse looking and asked for a more intimate and moodier look.
The mirror, tapware and bathroom fixtures have all been chosen for their soft gradual curves which create a flow on effect to each other, even the tiles were chosen for their flowy patterns. The smoked bronze lighting, door hardware, including doorstops were specified to work with the gun metal tapware.
A 2-metre row of deep storage drawers’ float above the floor, these are stained in a custom inky blue colour – the interiors are done in Indian Ink Melamine. The existing entrance door has also been stained in the same dark blue timber stain to give a continuous and purposeful look to the room.
A moody and textural material pallet was specified, this made up of dark burnished metal look porcelain tiles, a lighter grey rock salt porcelain tile which were specified to flow from the hallway into the bathroom and up the back wall.
A wall has been designed to divide the toilet and the vanity and create a more private area for the toilet so its dominance in the room is minimised - the focal areas are the large shower at the end of the room bath and vanity.
The freestanding bath has its own tumbled natural limestone stone wall with a long-recessed shelving niche behind the bath - smooth tiles for the internal surrounds which are mitred to the rough outer tiles all carefully planned to ensure the best and most practical solution was achieved. The vanity top is also a feature element, made in Bengal black stone with specially designed grooves creating a rock edge.
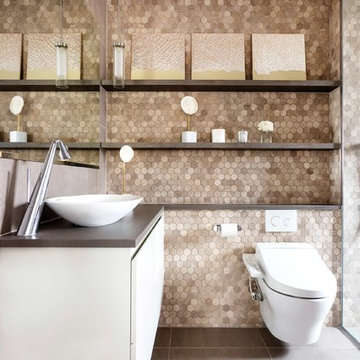
Thanks to our sister company HUX LONDON for the kitchen, joinery and panelling.
https://hux-london.co.uk/

Sue Sotera
sptera construction
Ispirazione per una piccola stanza da bagno rustica con WC monopezzo, piastrelle marroni, pareti marroni, pavimento in mattoni, lavabo a bacinella e top in quarzite
Ispirazione per una piccola stanza da bagno rustica con WC monopezzo, piastrelle marroni, pareti marroni, pavimento in mattoni, lavabo a bacinella e top in quarzite
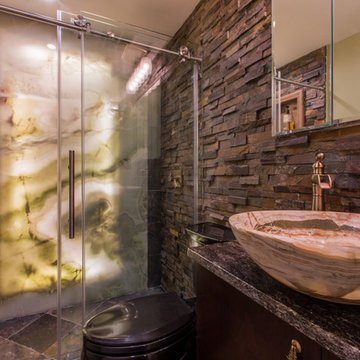
Foto di una stanza da bagno con doccia rustica di medie dimensioni con lavabo a bacinella, doccia alcova, piastrelle marroni, piastrelle grigie, ante lisce, ante in legno bruno, piastrelle in gres porcellanato, pareti marroni, pavimento con piastrelle in ceramica, top in granito e top grigio

Esempio di una stanza da bagno con doccia minimalista di medie dimensioni con ante lisce, ante in legno bruno, vasca da incasso, vasca/doccia, piastrelle marroni, pareti marroni, lavabo a bacinella, top in legno, pavimento multicolore, doccia con tenda, top marrone, WC a due pezzi e pavimento con piastrelle in ceramica

Indrajit Ssathe
Foto di una stanza da bagno con doccia bohémian di medie dimensioni con pareti marroni, lavabo a bacinella, WC sospeso, piastrelle grigie, pavimento con piastrelle a mosaico, pavimento beige, top multicolore e ante lisce
Foto di una stanza da bagno con doccia bohémian di medie dimensioni con pareti marroni, lavabo a bacinella, WC sospeso, piastrelle grigie, pavimento con piastrelle a mosaico, pavimento beige, top multicolore e ante lisce
Stanze da Bagno con pareti marroni e lavabo a bacinella - Foto e idee per arredare
1