Stanze da Bagno con pareti marroni e due lavabi - Foto e idee per arredare
Filtra anche per:
Budget
Ordina per:Popolari oggi
101 - 120 di 600 foto
1 di 3
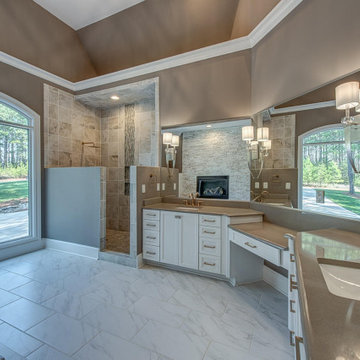
Large master bathroom with open shower. Two large double sinks with vanity in-between. Stacked tile wall surround with fireplace over drop in tub with decorative steps. White cabinets with gold hardware, beige granite and brown walls for the pop of contrast.
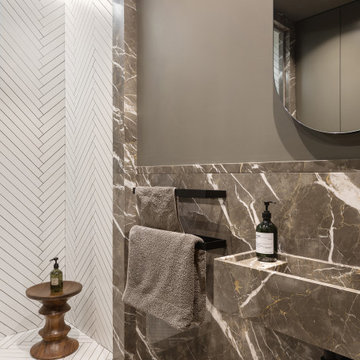
Ispirazione per una stanza da bagno padronale design di medie dimensioni con ante grigie, vasca freestanding, doccia alcova, WC sospeso, piastrelle marroni, piastrelle di marmo, pareti marroni, pavimento in marmo, lavabo a colonna, pavimento marrone, doccia con tenda, panca da doccia, due lavabi e mobile bagno freestanding
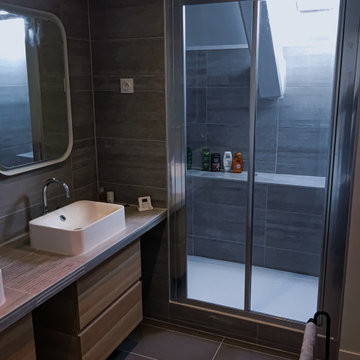
Ispirazione per una stanza da bagno con doccia contemporanea di medie dimensioni con ante a filo, ante in legno bruno, doccia a filo pavimento, piastrelle marroni, piastrelle in ceramica, pareti marroni, pavimento con piastrelle in ceramica, lavabo rettangolare, top piastrellato, pavimento marrone, porta doccia scorrevole, top marrone, due lavabi e mobile bagno sospeso
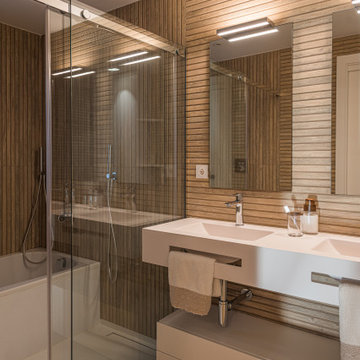
Baño donde destaca la imagen de wellness, con una bañera, plato de ducha, 2 lavabos y sanitario
Immagine di una stanza da bagno padronale contemporanea di medie dimensioni con consolle stile comò, ante bianche, vasca da incasso, doccia a filo pavimento, WC sospeso, piastrelle beige, piastrelle di cemento, pareti marroni, pavimento in cemento, lavabo sottopiano, top in quarzo composito, pavimento marrone, porta doccia scorrevole, top beige, toilette, due lavabi e mobile bagno sospeso
Immagine di una stanza da bagno padronale contemporanea di medie dimensioni con consolle stile comò, ante bianche, vasca da incasso, doccia a filo pavimento, WC sospeso, piastrelle beige, piastrelle di cemento, pareti marroni, pavimento in cemento, lavabo sottopiano, top in quarzo composito, pavimento marrone, porta doccia scorrevole, top beige, toilette, due lavabi e mobile bagno sospeso
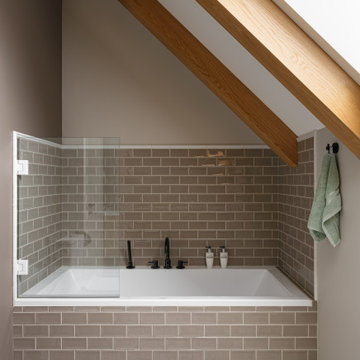
Foto di una stanza da bagno per bambini design di medie dimensioni con ante lisce, ante beige, vasca sottopiano, WC monopezzo, piastrelle marroni, piastrelle in ceramica, pareti marroni, pavimento con piastrelle in ceramica, lavabo sottopiano, pavimento marrone, top bianco, due lavabi, mobile bagno incassato e travi a vista
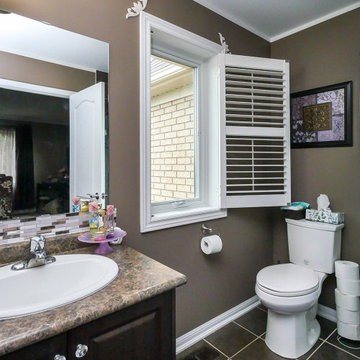
Stylish bathroom with new casement window we installed. This beautiful primary bath with dark cabinetry and granite counter tops looks sharp with new white windows. Get started replacing the windows in your home with Renewal by Andersen of Greater Toronto, serving most of Ontario.
A variety of window styles and colors are available -- Contact Us Today! 844-819-3040
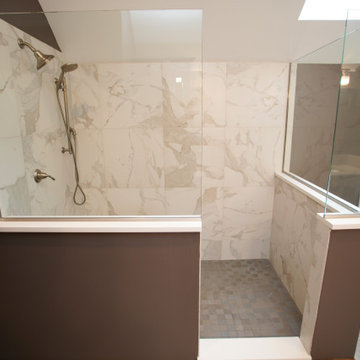
New Master Bath Remodel in Naperville that features a large soaking tub, giant walk-in shower and double sink vanity with custom cabinets.
Idee per un'ampia stanza da bagno padronale minimalista con ante marroni, vasca ad angolo, doccia doppia, pareti marroni, pavimento in gres porcellanato, lavabo sottopiano, top in marmo, pavimento beige, porta doccia a battente, top beige, toilette, due lavabi, mobile bagno incassato e soffitto a volta
Idee per un'ampia stanza da bagno padronale minimalista con ante marroni, vasca ad angolo, doccia doppia, pareti marroni, pavimento in gres porcellanato, lavabo sottopiano, top in marmo, pavimento beige, porta doccia a battente, top beige, toilette, due lavabi, mobile bagno incassato e soffitto a volta
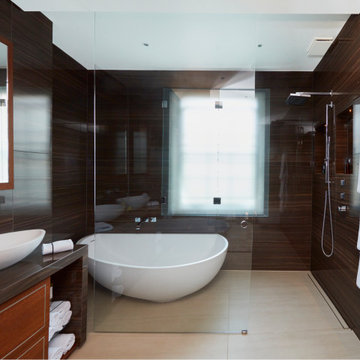
Walk in wet room with sliding glass panel and stunning sculptural bath tub.
Ispirazione per una stanza da bagno padronale etnica di medie dimensioni con ante lisce, ante marroni, vasca freestanding, zona vasca/doccia separata, bidè, pareti marroni, lavabo rettangolare, porta doccia scorrevole, due lavabi, mobile bagno incassato, piastrelle marroni, piastrelle in gres porcellanato, pavimento con piastrelle in ceramica, pavimento beige, top marrone e nicchia
Ispirazione per una stanza da bagno padronale etnica di medie dimensioni con ante lisce, ante marroni, vasca freestanding, zona vasca/doccia separata, bidè, pareti marroni, lavabo rettangolare, porta doccia scorrevole, due lavabi, mobile bagno incassato, piastrelle marroni, piastrelle in gres porcellanato, pavimento con piastrelle in ceramica, pavimento beige, top marrone e nicchia
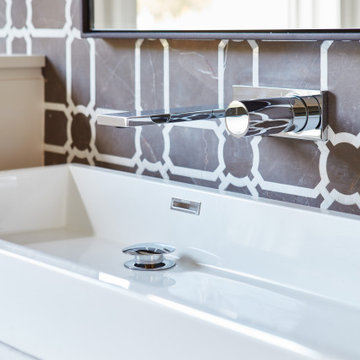
Rustic yet refined, this modern country retreat blends old and new in masterful ways, creating a fresh yet timeless experience. The structured, austere exterior gives way to an inviting interior. The palette of subdued greens, sunny yellows, and watery blues draws inspiration from nature. Whether in the upholstery or on the walls, trailing blooms lend a note of softness throughout. The dark teal kitchen receives an injection of light from a thoughtfully-appointed skylight; a dining room with vaulted ceilings and bead board walls add a rustic feel. The wall treatment continues through the main floor to the living room, highlighted by a large and inviting limestone fireplace that gives the relaxed room a note of grandeur. Turquoise subway tiles elevate the laundry room from utilitarian to charming. Flanked by large windows, the home is abound with natural vistas. Antlers, antique framed mirrors and plaid trim accentuates the high ceilings. Hand scraped wood flooring from Schotten & Hansen line the wide corridors and provide the ideal space for lounging.
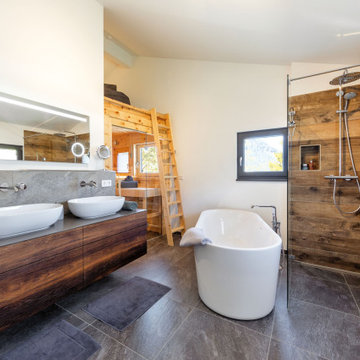
Nach eigenen Wünschen der Baufamilie stimmig kombiniert, nutzt Haus Aschau Aspekte traditioneller, klassischer und moderner Elemente als Basis. Sowohl bei der Raumanordnung als auch bei der architektonischen Gestaltung von Baukörper und Fenstergrafik setzt es dabei individuelle Akzente.
So fällt der großzügige Bereich im Erdgeschoss für Wohnen, Essen und Kochen auf. Ergänzt wird er durch die üppige Terrasse mit Ausrichtung nach Osten und Süden – für hohe Aufenthaltsqualität zu jeder Tageszeit.
Das Obergeschoss bildet eine Regenerations-Oase mit drei Kinderzimmern, großem Wellnessbad inklusive Sauna und verbindendem Luftraum über beide Etagen.
Größe, Proportionen und Anordnung der Fenster unterstreichen auf der weißen Putzfassade die attraktive Gesamterscheinung.
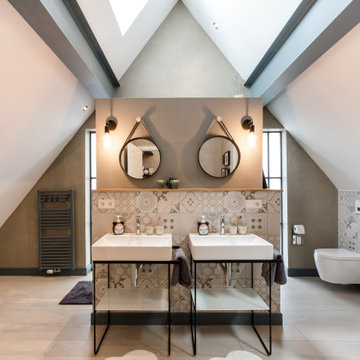
Ispirazione per una stanza da bagno minimal con ante grigie, WC sospeso, piastrelle grigie, pareti marroni, lavabo a consolle, pavimento beige, due lavabi, mobile bagno freestanding e soffitto a volta
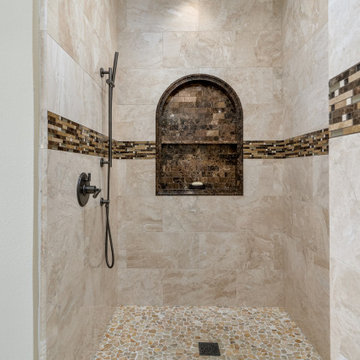
Esempio di una grande stanza da bagno padronale chic con ante in stile shaker, ante marroni, vasca freestanding, doccia alcova, WC monopezzo, piastrelle beige, piastrelle in travertino, pareti marroni, pavimento in travertino, lavabo sottopiano, top in quarzo composito, pavimento beige, doccia aperta, top beige, toilette, due lavabi e mobile bagno sospeso
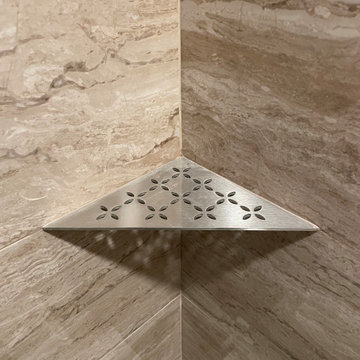
Custom Surface Solutions (www.css-tile.com) - Owner Craig Thompson (512) 966-8296. This project shows an master bath and bedroom remodel moving shower to tub area and converting shower to walki-n closet, new frameless vanities, LED mirrors, electronic toilet, and miseno plumbing fixtures and sinks.
Shower is 65 x 35 using 12 x 24 porcelain travertine wall tile installed horizontally with aligned tiled and is accented with 9' x 18" herringbone glass accent stripe on the back wall. Walls and shower box are trimmed with Schluter Systems Jolly brushed nickle profile edging. Shower floor is white flat pebble tile. Shower storage consists of a custom 3-shelf shower box with herringbone glass accent. Shelving consists of two Schluter Systems Shelf-N shelves and two Schluter Systems Shelf-E corner shelves.
Bathroom floor is 24 x 24 porcelain travvertine installed using aligned joint pattern. 3 1/2" floor tile wall base with Schluter Jolly brushed nickel profile edge also installed.
Vanity cabinets are Dura Supreme with white gloss finish and soft-close drawers. A matching 30" x 12" over toilet cabint was installed plus a Endura electronic toilet.
Plumbing consists of Misenobrushed nickel shower system with rain shower head and sliding hand-held. Vanity plumbing consists of Miseno brushed nickel single handle faucets and undermount sinks.
Vanity Mirrors are Miseno LED 52 x 36 and 32 x 32.
24" barn door was installed at the bathroom entry and bedroom flooring is 7 x 24 LVP.
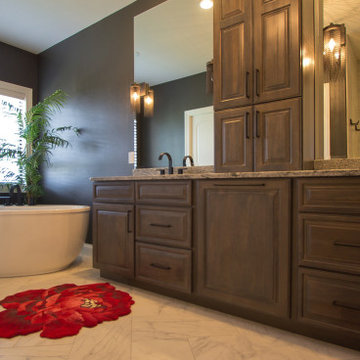
Tile Floor: Shaw Floors - Maximus 12"x24" Carrara (emulated), with Silverado grout
Ispirazione per una grande stanza da bagno padronale chic con ante con bugna sagomata, ante marroni, vasca freestanding, doccia aperta, piastrelle bianche, piastrelle in gres porcellanato, pareti marroni, pavimento in gres porcellanato, lavabo sottopiano, top in quarzo composito, pavimento multicolore, doccia aperta, due lavabi e mobile bagno incassato
Ispirazione per una grande stanza da bagno padronale chic con ante con bugna sagomata, ante marroni, vasca freestanding, doccia aperta, piastrelle bianche, piastrelle in gres porcellanato, pareti marroni, pavimento in gres porcellanato, lavabo sottopiano, top in quarzo composito, pavimento multicolore, doccia aperta, due lavabi e mobile bagno incassato
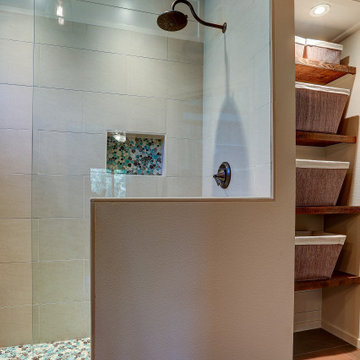
This upscale bathroom renovation has a the feel of a Craftsman home meets Tuscany. The Edison style lighting frames the unique custom barn door sliding mirror. The room is distinguished with white painted shiplap walls.

Remodeling Master bathroom
Immagine di una stanza da bagno padronale moderna di medie dimensioni con ante con bugna sagomata, ante nere, doccia ad angolo, piastrelle beige, piastrelle di marmo, pareti marroni, pavimento in gres porcellanato, lavabo sottopiano, top in quarzo composito, pavimento beige, porta doccia scorrevole, top beige, due lavabi e mobile bagno freestanding
Immagine di una stanza da bagno padronale moderna di medie dimensioni con ante con bugna sagomata, ante nere, doccia ad angolo, piastrelle beige, piastrelle di marmo, pareti marroni, pavimento in gres porcellanato, lavabo sottopiano, top in quarzo composito, pavimento beige, porta doccia scorrevole, top beige, due lavabi e mobile bagno freestanding
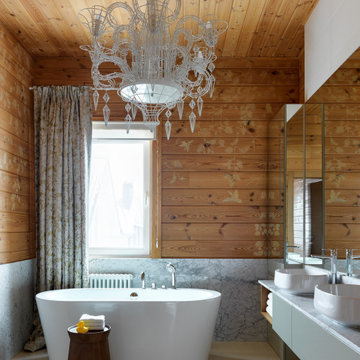
Idee per una stanza da bagno rustica con ante lisce, ante grigie, vasca freestanding, pareti marroni, lavabo a bacinella, pavimento beige, top grigio, due lavabi, mobile bagno sospeso, soffitto in legno e pareti in legno
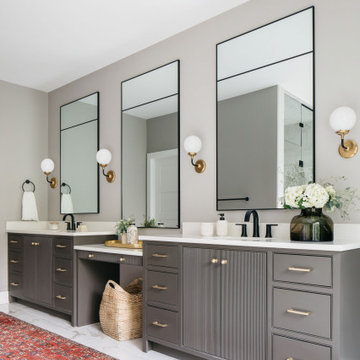
The double vanity of your dreams… ?
These master bath vanities feature all kinds of custom cabinetry details: reeded doors, beaded inset cabinets, & even a vanity drawer with a getting ready space.
Save this post for future vanity inspo!
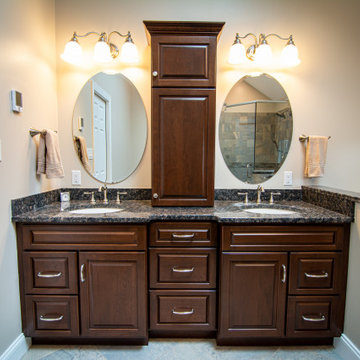
Idee per una stanza da bagno padronale chic di medie dimensioni con ante con bugna sagomata, ante marroni, vasca da incasso, doccia ad angolo, WC a due pezzi, piastrelle grigie, piastrelle in gres porcellanato, pareti marroni, pavimento in gres porcellanato, lavabo sottopiano, top in granito, pavimento grigio, porta doccia a battente, top grigio, panca da doccia, due lavabi, mobile bagno incassato e soffitto a volta
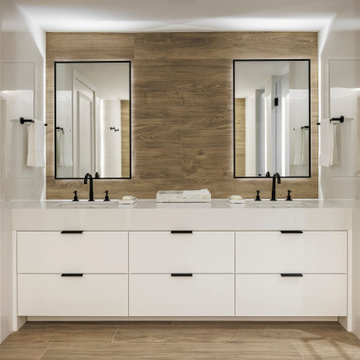
Immagine di una stanza da bagno padronale stile marino di medie dimensioni con ante bianche, pareti marroni, lavabo sottopiano, due lavabi e mobile bagno incassato
Stanze da Bagno con pareti marroni e due lavabi - Foto e idee per arredare
6