Stanze da Bagno con pareti marroni e doccia aperta - Foto e idee per arredare
Filtra anche per:
Budget
Ordina per:Popolari oggi
61 - 80 di 1.137 foto
1 di 3
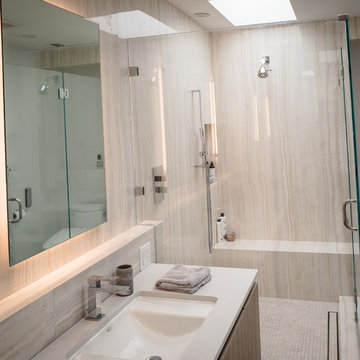
Foto di una stanza da bagno padronale moderna di medie dimensioni con ante lisce, ante in legno bruno, vasca sottopiano, doccia a filo pavimento, WC sospeso, piastrelle marroni, piastrelle di marmo, pareti marroni, pavimento in marmo, lavabo a bacinella, top in quarzo composito, pavimento bianco, doccia aperta e top bianco
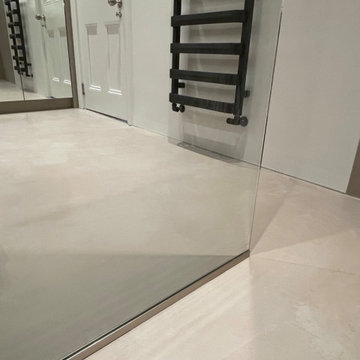
This image captures the sleek interplay of materials within a modern shower enclosure. The brushed chrome frame of the glass screen stands atop the uniform surface of the microcement, reflecting the meticulous attention to detail in the design. The glass acts as a silent guardian, separating yet not dividing, allowing the beauty of the microcement's texture to be admired without interruption. The subtlety of the microcement floor extends underfoot, its expansive and unblemished finish offering a sense of openness and fluidity that is both calming and luxurious. In the background, the black heated towel rail contrasts with the pristine walls, providing a striking visual anchor and a touch of industrial chic. This composition is a celebration of clean lines, reflective surfaces, and the understated elegance that defines contemporary bathroom design.

VPC’s featured Custom Home Project of the Month for March is the spectacular Mountain Modern Lodge. With six bedrooms, six full baths, and two half baths, this custom built 11,200 square foot timber frame residence exemplifies breathtaking mountain luxury.
The home borrows inspiration from its surroundings with smooth, thoughtful exteriors that harmonize with nature and create the ultimate getaway. A deck constructed with Brazilian hardwood runs the entire length of the house. Other exterior design elements include both copper and Douglas Fir beams, stone, standing seam metal roofing, and custom wire hand railing.
Upon entry, visitors are introduced to an impressively sized great room ornamented with tall, shiplap ceilings and a patina copper cantilever fireplace. The open floor plan includes Kolbe windows that welcome the sweeping vistas of the Blue Ridge Mountains. The great room also includes access to the vast kitchen and dining area that features cabinets adorned with valances as well as double-swinging pantry doors. The kitchen countertops exhibit beautifully crafted granite with double waterfall edges and continuous grains.
VPC’s Modern Mountain Lodge is the very essence of sophistication and relaxation. Each step of this contemporary design was created in collaboration with the homeowners. VPC Builders could not be more pleased with the results of this custom-built residence.
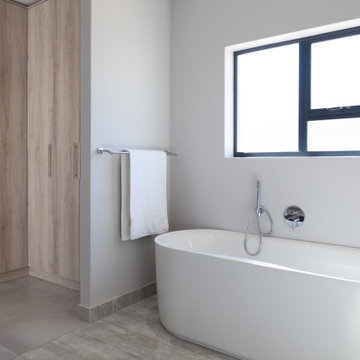
Immagine di una stanza da bagno padronale rustica di medie dimensioni con nessun'anta, vasca freestanding, doccia aperta, WC monopezzo, pareti marroni, top in cemento, pavimento beige, doccia aperta, top grigio, due lavabi e mobile bagno incassato
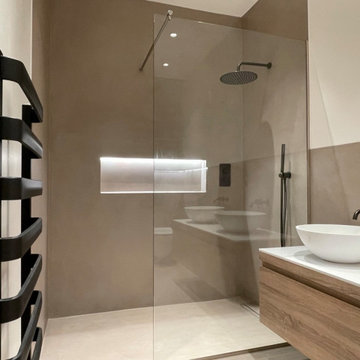
This bathroom scene is a testament to the harmony that can be achieved when modern design elements are thoughtfully curated. The sleek glass shower enclosure reveals a spacious and inviting area, complete with a rain shower head, offering a promise of relaxation and rejuvenation. To the left, a contemporary black heated towel rail stands out against the backdrop of brown microcement walls, its bold form both striking and functional. The wooden vanity unit brings a touch of organic warmth to the space, with a white vessel sink sitting atop, its clean lines echoing the minimalist ethos of the room. The interplay of the matte black fixtures against the soft glow of the microcement creates a dynamic visual balance, melding the tactile with the visual. This bathroom not only serves the demands of daily life but also caters to the desire for a personal oasis of calm within the home.
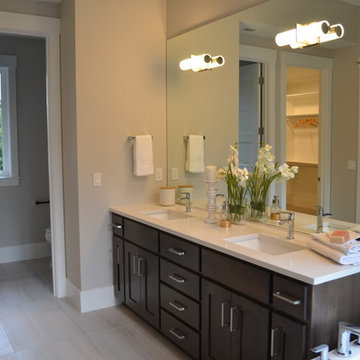
Esempio di una stanza da bagno padronale design di medie dimensioni con ante con riquadro incassato, ante nere, vasca freestanding, doccia a filo pavimento, WC monopezzo, piastrelle marroni, piastrelle in gres porcellanato, pareti marroni, pavimento in gres porcellanato, lavabo sottopiano, top in quarzo composito, pavimento grigio, doccia aperta e top bianco
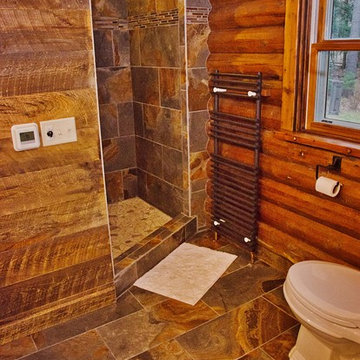
Can you believe this is the same bathroom? From blah to WOW with this complete, custom, luxury bathroom renovation. Just wait until you see how each color and design compliments the next.
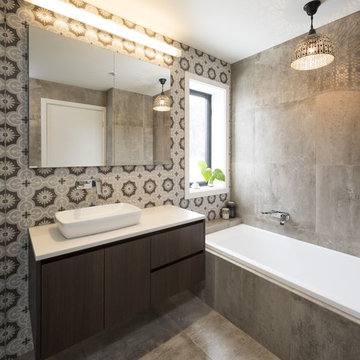
Moroccan inspired bathroom.Best Ecological Sustainable Design winner in Bayside 2015. House & Garden Top 50 rooms 2015. As featured in Australian House & Garden October 2016 & The Herald Sun October 8, 2016. Photo credit: Matthew Mallet
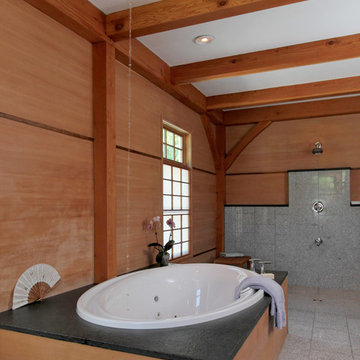
Timber frame bathroom that has everything you could dream for. Water fall filling the soak tub.
Photo Credit: Copyright 2013 Gary Pennington
Rockport Post & Beam
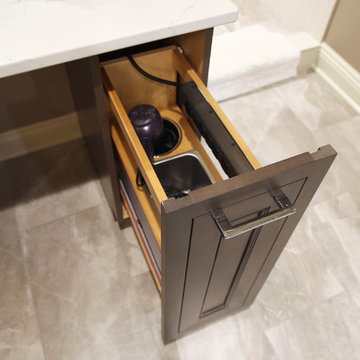
Foto di una grande stanza da bagno padronale minimalista con ante in stile shaker, ante marroni, zona vasca/doccia separata, WC a due pezzi, piastrelle bianche, piastrelle in ceramica, pareti marroni, pavimento in gres porcellanato, lavabo sottopiano, top in quarzo composito, pavimento grigio, doccia aperta, top bianco, due lavabi, mobile bagno incassato e soffitto a volta
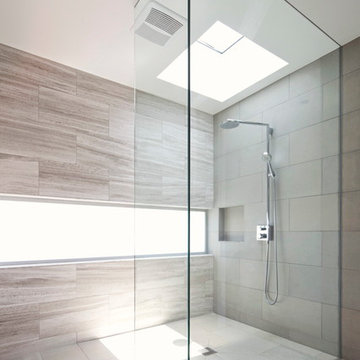
Chang Kyun Kim
Foto di una grande stanza da bagno padronale contemporanea con doccia aperta, piastrelle beige, doccia aperta, piastrelle in gres porcellanato, pareti marroni, pavimento in gres porcellanato e pavimento beige
Foto di una grande stanza da bagno padronale contemporanea con doccia aperta, piastrelle beige, doccia aperta, piastrelle in gres porcellanato, pareti marroni, pavimento in gres porcellanato e pavimento beige
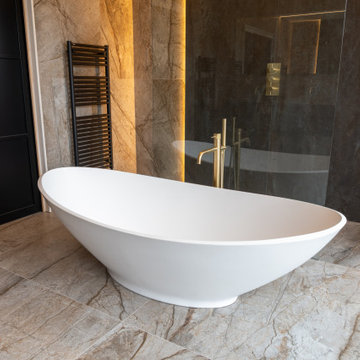
Main Bathroom Bath & Shower
Immagine di una stanza da bagno per bambini moderna con vasca freestanding, doccia aperta, piastrelle marroni, piastrelle in gres porcellanato, pareti marroni, pavimento in gres porcellanato, pavimento marrone e doccia aperta
Immagine di una stanza da bagno per bambini moderna con vasca freestanding, doccia aperta, piastrelle marroni, piastrelle in gres porcellanato, pareti marroni, pavimento in gres porcellanato, pavimento marrone e doccia aperta
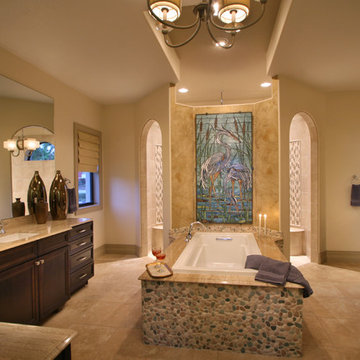
Ispirazione per una grande stanza da bagno padronale chic con ante con riquadro incassato, ante in legno bruno, vasca da incasso, doccia doppia, piastrelle beige, piastrelle multicolore, pareti marroni, pavimento con piastrelle in ceramica, lavabo sottopiano, top in granito, pavimento marrone, doccia aperta e top marrone
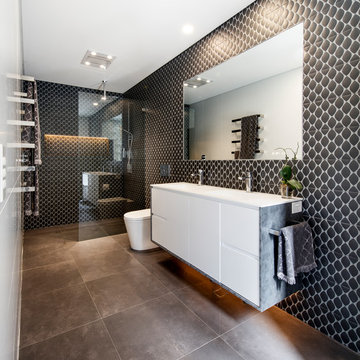
Ispirazione per un'ampia stanza da bagno con doccia design con ante lisce, ante bianche, doccia a filo pavimento, WC monopezzo, piastrelle nere, lavabo integrato, pavimento marrone, doccia aperta, top bianco, piastrelle in gres porcellanato, pareti marroni, pavimento in gres porcellanato e top in superficie solida
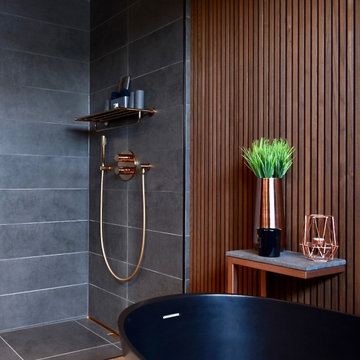
Immagine di una stanza da bagno contemporanea con vasca freestanding, doccia a filo pavimento, piastrelle grigie, piastrelle in ceramica, pareti marroni, pavimento con piastrelle in ceramica, pavimento grigio, doccia aperta, soffitto ribassato e pareti in legno
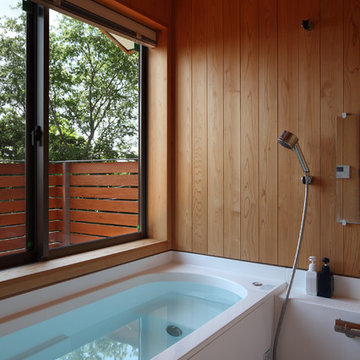
海を見下ろす高台の家 撮影:黒住直臣
Immagine di una stanza da bagno etnica con vasca ad angolo, doccia aperta, pareti marroni, pavimento bianco e doccia aperta
Immagine di una stanza da bagno etnica con vasca ad angolo, doccia aperta, pareti marroni, pavimento bianco e doccia aperta
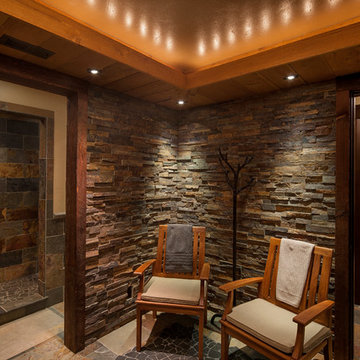
Immagine di una grande stanza da bagno padronale stile rurale con zona vasca/doccia separata, pareti marroni, pavimento in ardesia, pavimento multicolore e doccia aperta
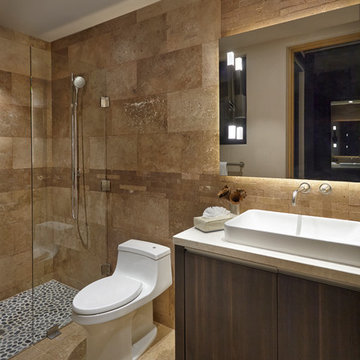
Robin Stancliff
Esempio di una grande stanza da bagno padronale stile americano con ante lisce, piastrelle di pietra calcarea, pavimento in gres porcellanato, lavabo da incasso, top in pietra calcarea, doccia aperta, ante in legno bruno, doccia a filo pavimento, piastrelle marroni, pareti marroni, pavimento marrone e top bianco
Esempio di una grande stanza da bagno padronale stile americano con ante lisce, piastrelle di pietra calcarea, pavimento in gres porcellanato, lavabo da incasso, top in pietra calcarea, doccia aperta, ante in legno bruno, doccia a filo pavimento, piastrelle marroni, pareti marroni, pavimento marrone e top bianco
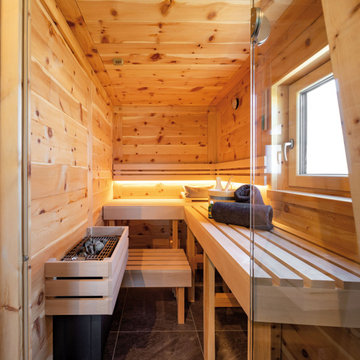
Nach eigenen Wünschen der Baufamilie stimmig kombiniert, nutzt Haus Aschau Aspekte traditioneller, klassischer und moderner Elemente als Basis. Sowohl bei der Raumanordnung als auch bei der architektonischen Gestaltung von Baukörper und Fenstergrafik setzt es dabei individuelle Akzente.
So fällt der großzügige Bereich im Erdgeschoss für Wohnen, Essen und Kochen auf. Ergänzt wird er durch die üppige Terrasse mit Ausrichtung nach Osten und Süden – für hohe Aufenthaltsqualität zu jeder Tageszeit.
Das Obergeschoss bildet eine Regenerations-Oase mit drei Kinderzimmern, großem Wellnessbad inklusive Sauna und verbindendem Luftraum über beide Etagen.
Größe, Proportionen und Anordnung der Fenster unterstreichen auf der weißen Putzfassade die attraktive Gesamterscheinung.
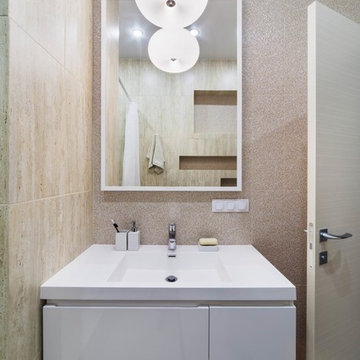
Фото: Аскар Кабжан
Immagine di una piccola stanza da bagno minimal con ante lisce, ante bianche, vasca ad alcova, vasca/doccia, WC sospeso, piastrelle beige, piastrelle in ceramica, pareti marroni, pavimento con piastrelle in ceramica, lavabo a consolle, pavimento marrone e doccia aperta
Immagine di una piccola stanza da bagno minimal con ante lisce, ante bianche, vasca ad alcova, vasca/doccia, WC sospeso, piastrelle beige, piastrelle in ceramica, pareti marroni, pavimento con piastrelle in ceramica, lavabo a consolle, pavimento marrone e doccia aperta
Stanze da Bagno con pareti marroni e doccia aperta - Foto e idee per arredare
4