Stanze da Bagno con pareti in legno - Foto e idee per arredare
Filtra anche per:
Budget
Ordina per:Popolari oggi
61 - 80 di 427 foto
1 di 3
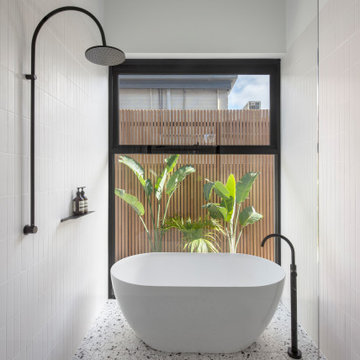
A family bathroom in the new addition to cater for kids and guests. Inset bath tiled in white biscuit matte finish tiles complete with black tapware and finishes.
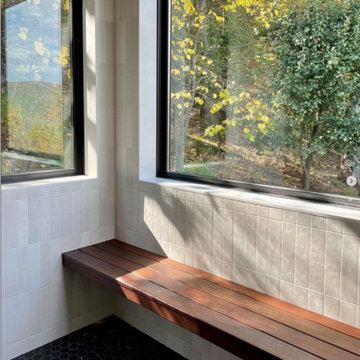
warm modern masculine primary suite
Immagine di una grande stanza da bagno design con ante lisce, ante marroni, vasca freestanding, doccia alcova, bidè, piastrelle beige, piastrelle in ceramica, pareti bianche, pavimento in gres porcellanato, lavabo sottopiano, top in saponaria, pavimento nero, doccia aperta, top nero, panca da doccia, due lavabi, mobile bagno sospeso, soffitto a volta e pareti in legno
Immagine di una grande stanza da bagno design con ante lisce, ante marroni, vasca freestanding, doccia alcova, bidè, piastrelle beige, piastrelle in ceramica, pareti bianche, pavimento in gres porcellanato, lavabo sottopiano, top in saponaria, pavimento nero, doccia aperta, top nero, panca da doccia, due lavabi, mobile bagno sospeso, soffitto a volta e pareti in legno
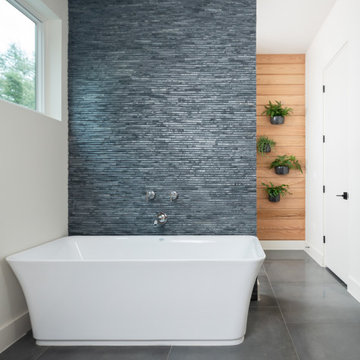
Foto di una stanza da bagno padronale minimal di medie dimensioni con ante lisce, ante beige, vasca freestanding, vasca/doccia, WC monopezzo, pareti grigie, pavimento in cementine, lavabo da incasso, pavimento grigio, porta doccia a battente, panca da doccia, due lavabi, mobile bagno sospeso e pareti in legno
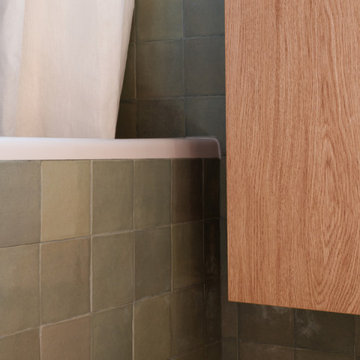
Projet de Tiny House sur les toits de Paris, avec 17m² pour 4 !
Esempio di una piccola stanza da bagno padronale minimalista con ante a filo, ante in legno chiaro, vasca sottopiano, vasca/doccia, piastrelle verdi, piastrelle in ceramica, pareti verdi, pavimento in cemento, lavabo a consolle, top in legno, pavimento bianco, doccia con tenda, un lavabo, mobile bagno sospeso, soffitto in legno e pareti in legno
Esempio di una piccola stanza da bagno padronale minimalista con ante a filo, ante in legno chiaro, vasca sottopiano, vasca/doccia, piastrelle verdi, piastrelle in ceramica, pareti verdi, pavimento in cemento, lavabo a consolle, top in legno, pavimento bianco, doccia con tenda, un lavabo, mobile bagno sospeso, soffitto in legno e pareti in legno

After the second fallout of the Delta Variant amidst the COVID-19 Pandemic in mid 2021, our team working from home, and our client in quarantine, SDA Architects conceived Japandi Home.
The initial brief for the renovation of this pool house was for its interior to have an "immediate sense of serenity" that roused the feeling of being peaceful. Influenced by loneliness and angst during quarantine, SDA Architects explored themes of escapism and empathy which led to a “Japandi” style concept design – the nexus between “Scandinavian functionality” and “Japanese rustic minimalism” to invoke feelings of “art, nature and simplicity.” This merging of styles forms the perfect amalgamation of both function and form, centred on clean lines, bright spaces and light colours.
Grounded by its emotional weight, poetic lyricism, and relaxed atmosphere; Japandi Home aesthetics focus on simplicity, natural elements, and comfort; minimalism that is both aesthetically pleasing yet highly functional.
Japandi Home places special emphasis on sustainability through use of raw furnishings and a rejection of the one-time-use culture we have embraced for numerous decades. A plethora of natural materials, muted colours, clean lines and minimal, yet-well-curated furnishings have been employed to showcase beautiful craftsmanship – quality handmade pieces over quantitative throwaway items.
A neutral colour palette compliments the soft and hard furnishings within, allowing the timeless pieces to breath and speak for themselves. These calming, tranquil and peaceful colours have been chosen so when accent colours are incorporated, they are done so in a meaningful yet subtle way. Japandi home isn’t sparse – it’s intentional.
The integrated storage throughout – from the kitchen, to dining buffet, linen cupboard, window seat, entertainment unit, bed ensemble and walk-in wardrobe are key to reducing clutter and maintaining the zen-like sense of calm created by these clean lines and open spaces.
The Scandinavian concept of “hygge” refers to the idea that ones home is your cosy sanctuary. Similarly, this ideology has been fused with the Japanese notion of “wabi-sabi”; the idea that there is beauty in imperfection. Hence, the marriage of these design styles is both founded on minimalism and comfort; easy-going yet sophisticated. Conversely, whilst Japanese styles can be considered “sleek” and Scandinavian, “rustic”, the richness of the Japanese neutral colour palette aids in preventing the stark, crisp palette of Scandinavian styles from feeling cold and clinical.
Japandi Home’s introspective essence can ultimately be considered quite timely for the pandemic and was the quintessential lockdown project our team needed.

After the second fallout of the Delta Variant amidst the COVID-19 Pandemic in mid 2021, our team working from home, and our client in quarantine, SDA Architects conceived Japandi Home.
The initial brief for the renovation of this pool house was for its interior to have an "immediate sense of serenity" that roused the feeling of being peaceful. Influenced by loneliness and angst during quarantine, SDA Architects explored themes of escapism and empathy which led to a “Japandi” style concept design – the nexus between “Scandinavian functionality” and “Japanese rustic minimalism” to invoke feelings of “art, nature and simplicity.” This merging of styles forms the perfect amalgamation of both function and form, centred on clean lines, bright spaces and light colours.
Grounded by its emotional weight, poetic lyricism, and relaxed atmosphere; Japandi Home aesthetics focus on simplicity, natural elements, and comfort; minimalism that is both aesthetically pleasing yet highly functional.
Japandi Home places special emphasis on sustainability through use of raw furnishings and a rejection of the one-time-use culture we have embraced for numerous decades. A plethora of natural materials, muted colours, clean lines and minimal, yet-well-curated furnishings have been employed to showcase beautiful craftsmanship – quality handmade pieces over quantitative throwaway items.
A neutral colour palette compliments the soft and hard furnishings within, allowing the timeless pieces to breath and speak for themselves. These calming, tranquil and peaceful colours have been chosen so when accent colours are incorporated, they are done so in a meaningful yet subtle way. Japandi home isn’t sparse – it’s intentional.
The integrated storage throughout – from the kitchen, to dining buffet, linen cupboard, window seat, entertainment unit, bed ensemble and walk-in wardrobe are key to reducing clutter and maintaining the zen-like sense of calm created by these clean lines and open spaces.
The Scandinavian concept of “hygge” refers to the idea that ones home is your cosy sanctuary. Similarly, this ideology has been fused with the Japanese notion of “wabi-sabi”; the idea that there is beauty in imperfection. Hence, the marriage of these design styles is both founded on minimalism and comfort; easy-going yet sophisticated. Conversely, whilst Japanese styles can be considered “sleek” and Scandinavian, “rustic”, the richness of the Japanese neutral colour palette aids in preventing the stark, crisp palette of Scandinavian styles from feeling cold and clinical.
Japandi Home’s introspective essence can ultimately be considered quite timely for the pandemic and was the quintessential lockdown project our team needed.
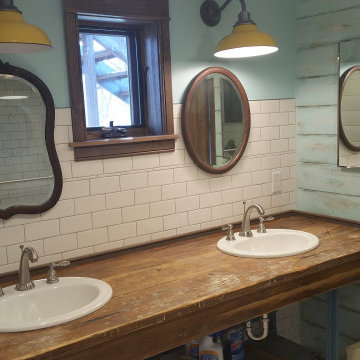
Originally a machinery workbench, now up-cycled into bathroom duty. Antique mirrors, distressed shiplap walls and subway tile merge into an offbeat vacation home bathroom ready for anything.
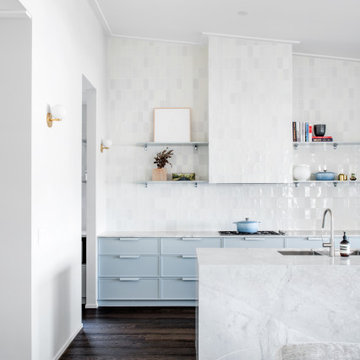
Immagine di una grande stanza da bagno moderna con pareti bianche, parquet scuro, pavimento marrone, soffitto in legno e pareti in legno
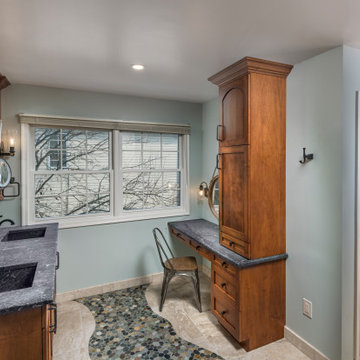
Picture of double sink vanity and make-up vanity with soapstone countertops and oil rubbed bronze wall sconces. Japanese style Toilet is in separate room
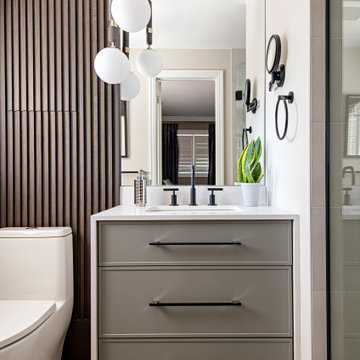
Fresh and Modern bathroom design with a feature wall with wood slats and modern hanging pendants and black fixtures.
Idee per una stanza da bagno minimal di medie dimensioni con ante grigie, WC monopezzo, piastrelle bianche, piastrelle in ceramica, pareti bianche, pavimento con piastrelle in ceramica, lavabo sottopiano, top in quarzo composito, pavimento grigio, top bianco, un lavabo e pareti in legno
Idee per una stanza da bagno minimal di medie dimensioni con ante grigie, WC monopezzo, piastrelle bianche, piastrelle in ceramica, pareti bianche, pavimento con piastrelle in ceramica, lavabo sottopiano, top in quarzo composito, pavimento grigio, top bianco, un lavabo e pareti in legno
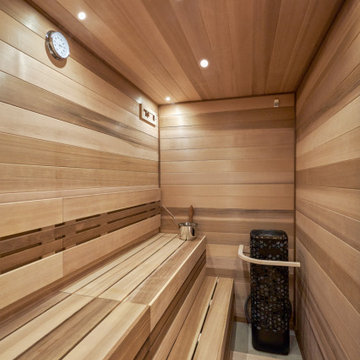
Modern Sauna with teak wood wall, ceiling and floor, tiered teak bench,hotrocks and sauna rated 2" LED recessed lights.
Esempio di una sauna minimalista di medie dimensioni con pavimento in gres porcellanato, pavimento beige, porta doccia a battente, pareti in legno, panca da doccia e soffitto in legno
Esempio di una sauna minimalista di medie dimensioni con pavimento in gres porcellanato, pavimento beige, porta doccia a battente, pareti in legno, panca da doccia e soffitto in legno
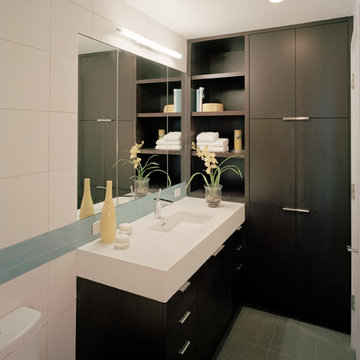
Kaplan Architects, AIA
Location: Redwood City , CA, USA
Guest bath with custom Wenge cabinets. Note the recessed medicine cabinet and glass tile border that tracks around the space.
Mark Trousdale Photography
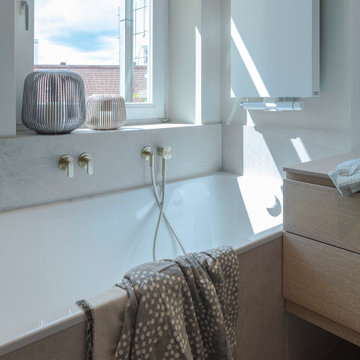
Idee per una grande stanza da bagno padronale moderna con ante lisce, ante in legno chiaro, vasca da incasso, doccia a filo pavimento, WC a due pezzi, piastrelle beige, piastrelle in ceramica, pareti grigie, pavimento con piastrelle di ciottoli, lavabo a bacinella, top in legno, pavimento beige, doccia aperta, due lavabi, mobile bagno sospeso e pareti in legno
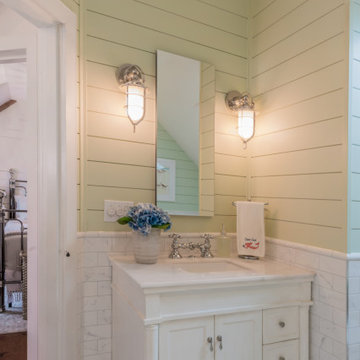
Compact and Unique with a Chic Sophisticated Style.
Immagine di una piccola stanza da bagno padronale stile marino con ante a filo, ante bianche, vasca con piedi a zampa di leone, zona vasca/doccia separata, WC monopezzo, piastrelle bianche, piastrelle in ceramica, pareti verdi, pavimento con piastrelle in ceramica, lavabo a consolle, top in quarzite, pavimento grigio, porta doccia a battente, top bianco, un lavabo, mobile bagno incassato e pareti in legno
Immagine di una piccola stanza da bagno padronale stile marino con ante a filo, ante bianche, vasca con piedi a zampa di leone, zona vasca/doccia separata, WC monopezzo, piastrelle bianche, piastrelle in ceramica, pareti verdi, pavimento con piastrelle in ceramica, lavabo a consolle, top in quarzite, pavimento grigio, porta doccia a battente, top bianco, un lavabo, mobile bagno incassato e pareti in legno
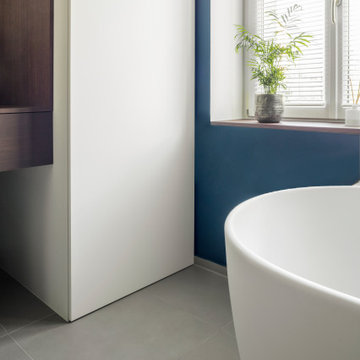
Altbau Sanierung
Badezimmer Möbel
Esempio di una stanza da bagno con doccia scandinava di medie dimensioni con nessun'anta, ante in legno bruno, vasca freestanding, doccia a filo pavimento, WC monopezzo, piastrelle grigie, piastrelle in ceramica, pareti blu, pavimento con piastrelle in ceramica, lavabo a bacinella, top in legno, pavimento grigio, doccia aperta, top marrone, un lavabo, mobile bagno sospeso e pareti in legno
Esempio di una stanza da bagno con doccia scandinava di medie dimensioni con nessun'anta, ante in legno bruno, vasca freestanding, doccia a filo pavimento, WC monopezzo, piastrelle grigie, piastrelle in ceramica, pareti blu, pavimento con piastrelle in ceramica, lavabo a bacinella, top in legno, pavimento grigio, doccia aperta, top marrone, un lavabo, mobile bagno sospeso e pareti in legno
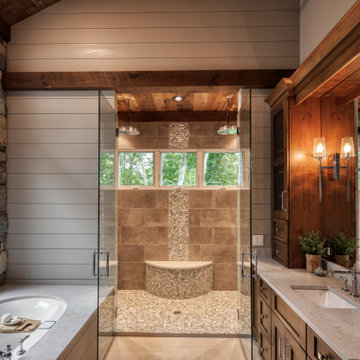
Idee per una grande stanza da bagno padronale classica con ante in stile shaker, ante marroni, vasca sottopiano, zona vasca/doccia separata, WC a due pezzi, piastrelle beige, piastrelle in ceramica, pareti grigie, pavimento con piastrelle in ceramica, lavabo sottopiano, top in quarzo composito, pavimento grigio, porta doccia a battente, top beige, panca da doccia, un lavabo, mobile bagno incassato, soffitto a cassettoni e pareti in legno
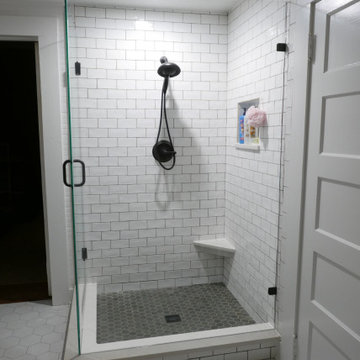
Corner shower with subway tile, 2" hexagonal shower floor tile, corner foot stoop & niche!
Immagine di una stanza da bagno per bambini classica di medie dimensioni con consolle stile comò, ante blu, vasca freestanding, doccia ad angolo, WC a due pezzi, piastrelle bianche, piastrelle in ceramica, pareti bianche, pavimento in gres porcellanato, lavabo sottopiano, top in quarzo composito, pavimento bianco, porta doccia a battente, top bianco, nicchia, un lavabo, mobile bagno freestanding, soffitto in legno e pareti in legno
Immagine di una stanza da bagno per bambini classica di medie dimensioni con consolle stile comò, ante blu, vasca freestanding, doccia ad angolo, WC a due pezzi, piastrelle bianche, piastrelle in ceramica, pareti bianche, pavimento in gres porcellanato, lavabo sottopiano, top in quarzo composito, pavimento bianco, porta doccia a battente, top bianco, nicchia, un lavabo, mobile bagno freestanding, soffitto in legno e pareti in legno
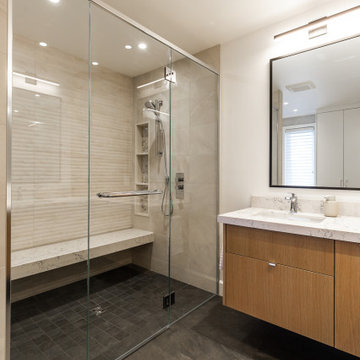
Foto di una stanza da bagno padronale contemporanea di medie dimensioni con ante lisce, ante in legno scuro, vasca da incasso, doccia doppia, WC sospeso, piastrelle beige, piastrelle in ardesia, pareti beige, pavimento in ardesia, lavabo sottopiano, top in quarzo composito, pavimento grigio, porta doccia a battente, top bianco, panca da doccia, due lavabi, mobile bagno incassato e pareti in legno
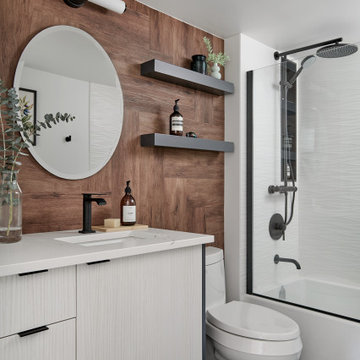
Immagine di una piccola stanza da bagno moderna con ante lisce, ante in legno chiaro, vasca ad alcova, doccia alcova, WC monopezzo, piastrelle marroni, pareti bianche, pavimento in gres porcellanato, lavabo sottopiano, top in quarzite, pavimento grigio, top beige, un lavabo, mobile bagno freestanding e pareti in legno
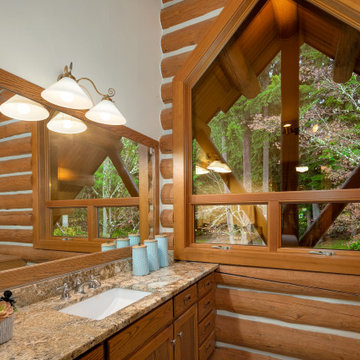
Immagine di una grande stanza da bagno padronale stile rurale con lavabo sottopiano, top in granito, top beige, un lavabo, mobile bagno incassato, soffitto in legno e pareti in legno
Stanze da Bagno con pareti in legno - Foto e idee per arredare
4