Stanze da Bagno con pareti grigie e top marrone - Foto e idee per arredare
Filtra anche per:
Budget
Ordina per:Popolari oggi
161 - 180 di 1.947 foto
1 di 3
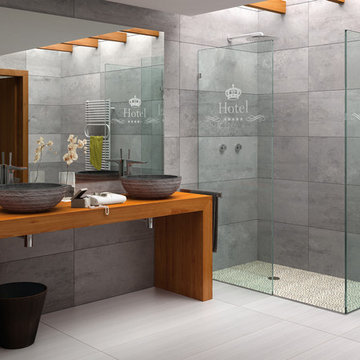
Every stone contains the potential to create a unique piece, it just needs to be formed and led by the natural process. The original material will become precious object.
Maestrobath design provides an added value to the products. It enhances the stone material via combination of handcrafted work and mechanical process with the latest technology.
The marble utilized to produce our pieces is the metamorphic stone, which is a natural combination of sediment submitted to the high pressure and temperature. Produced Marble is used in designing and creating master pieces.
Puket contemporary vessel sink is master pieces of art and will give a luxury and elegant vibe to any powder room or whashroom. This durable circular marble bathroom sink is easy to install and maintain.

Foto di una grande stanza da bagno padronale scandinava con consolle stile comò, ante bianche, doccia a filo pavimento, WC monopezzo, pistrelle in bianco e nero, piastrelle in ceramica, pareti grigie, pavimento con piastrelle in ceramica, lavabo a bacinella, top in legno, pavimento nero, doccia con tenda e top marrone
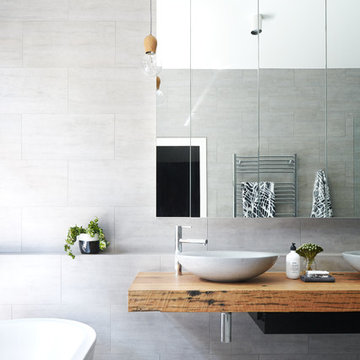
Christine Francis
Esempio di una stanza da bagno padronale minimalista con vasca freestanding, piastrelle grigie, pareti grigie, pavimento con piastrelle in ceramica, lavabo a bacinella, top in legno, pavimento grigio e top marrone
Esempio di una stanza da bagno padronale minimalista con vasca freestanding, piastrelle grigie, pareti grigie, pavimento con piastrelle in ceramica, lavabo a bacinella, top in legno, pavimento grigio e top marrone
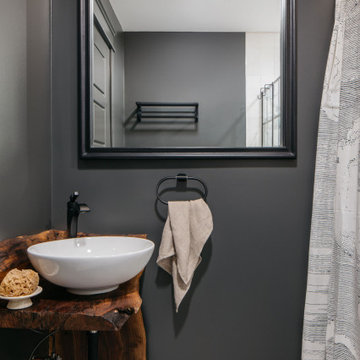
Download our free ebook, Creating the Ideal Kitchen. DOWNLOAD NOW
This unit, located in a 4-flat owned by TKS Owners Jeff and Susan Klimala, was remodeled as their personal pied-à-terre, and doubles as an Airbnb property when they are not using it. Jeff and Susan were drawn to the location of the building, a vibrant Chicago neighborhood, 4 blocks from Wrigley Field, as well as to the vintage charm of the 1890’s building. The entire 2 bed, 2 bath unit was renovated and furnished, including the kitchen, with a specific Parisian vibe in mind.
Although the location and vintage charm were all there, the building was not in ideal shape -- the mechanicals -- from HVAC, to electrical, plumbing, to needed structural updates, peeling plaster, out of level floors, the list was long. Susan and Jeff drew on their expertise to update the issues behind the walls while also preserving much of the original charm that attracted them to the building in the first place -- heart pine floors, vintage mouldings, pocket doors and transoms.
Because this unit was going to be primarily used as an Airbnb, the Klimalas wanted to make it beautiful, maintain the character of the building, while also specifying materials that would last and wouldn’t break the budget. Susan enjoyed the hunt of specifying these items and still coming up with a cohesive creative space that feels a bit French in flavor.
Parisian style décor is all about casual elegance and an eclectic mix of old and new. Susan had fun sourcing some more personal pieces of artwork for the space, creating a dramatic black, white and moody green color scheme for the kitchen and highlighting the living room with pieces to showcase the vintage fireplace and pocket doors.
Photographer: @MargaretRajic
Photo stylist: @Brandidevers
Do you have a new home that has great bones but just doesn’t feel comfortable and you can’t quite figure out why? Contact us here to see how we can help!
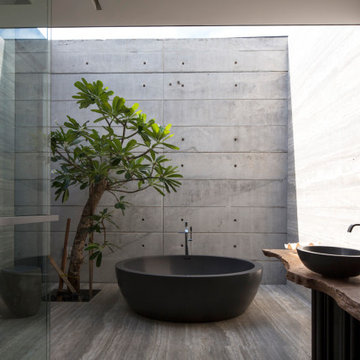
Lunar Bath and Sentosa Basins in Graphite finish at a private residence in Singapore
Ispirazione per un'ampia stanza da bagno padronale tropicale con vasca freestanding, pareti grigie, lavabo a bacinella, top in legno, pavimento grigio, top marrone, due lavabi e mobile bagno freestanding
Ispirazione per un'ampia stanza da bagno padronale tropicale con vasca freestanding, pareti grigie, lavabo a bacinella, top in legno, pavimento grigio, top marrone, due lavabi e mobile bagno freestanding
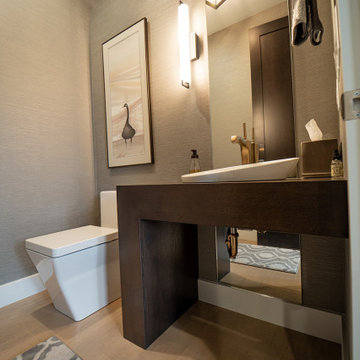
Esempio di una stanza da bagno con doccia minimal con nessun'anta, ante in legno bruno, piastrelle beige, pareti grigie, lavabo a bacinella, top in legno, top marrone, un lavabo, mobile bagno incassato e carta da parati

Graham Gaunt
Ispirazione per una piccola stanza da bagno con doccia minimal con nessun'anta, piastrelle grigie, pareti grigie, lavabo a bacinella, top in legno, pavimento multicolore, doccia aperta, top marrone, doccia aperta e pavimento con piastrelle di ciottoli
Ispirazione per una piccola stanza da bagno con doccia minimal con nessun'anta, piastrelle grigie, pareti grigie, lavabo a bacinella, top in legno, pavimento multicolore, doccia aperta, top marrone, doccia aperta e pavimento con piastrelle di ciottoli

Chris Snook
Esempio di una piccola stanza da bagno con doccia design con doccia ad angolo, WC monopezzo, piastrelle grigie, piastrelle di marmo, pareti grigie, pavimento in linoleum, lavabo rettangolare, top in legno, pavimento bianco, doccia aperta, ante lisce, ante in legno scuro e top marrone
Esempio di una piccola stanza da bagno con doccia design con doccia ad angolo, WC monopezzo, piastrelle grigie, piastrelle di marmo, pareti grigie, pavimento in linoleum, lavabo rettangolare, top in legno, pavimento bianco, doccia aperta, ante lisce, ante in legno scuro e top marrone

Double wash basins, timber bench, pullouts and face-level cabinets for ample storage, black tap ware and strip drains and heated towel rail.
Image: Nicole England
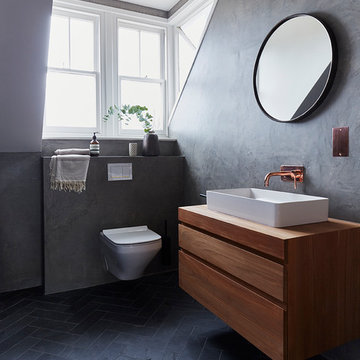
Foto di una stanza da bagno con doccia minimalista con ante lisce, ante in legno scuro, WC sospeso, pareti grigie, lavabo a bacinella, top in legno, pavimento nero e top marrone
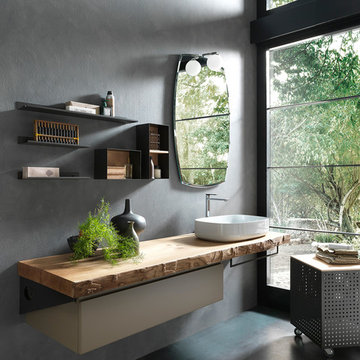
salle de bain antony, salle de bain 92, salles de bain antony, salle de bain archeda, salle de bain les hauts-de-seine, salle de bain moderne, salles de bain sur-mesure, sdb 92
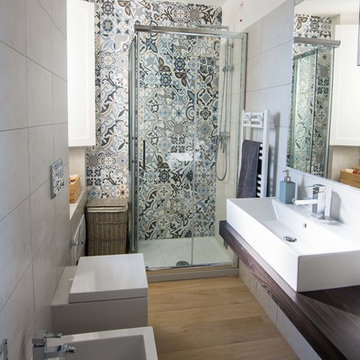
Nel bagno si sono conservate le dimensioni originarie ma si è riorganizzata la distribuzione dei sanitari, sostituendo inoltre l’originaria vasca da bagno con una doccia.
Photo: Carlo Murenu Photofraphy
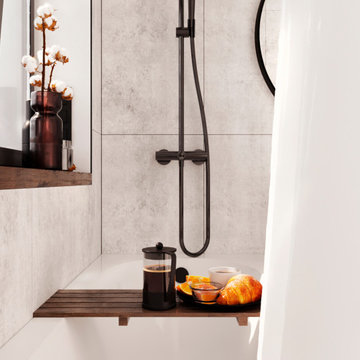
English⬇️ RU⬇️
We began the design of the house, taking into account the client's wishes and the characteristics of the plot. Initially, a house plan was developed, including a home office, 2 bedrooms, 2 bathrooms, a fireplace on the first floor, and an open kitchen-studio. Then we proceeded with the interior design in a Scandinavian style, paying attention to bright and cozy elements.
After completing the design phase, we started the construction of the house, closely monitoring each stage to ensure quality and adherence to deadlines. In the end, a 140-square-meter house was successfully built. Additionally, a pool was created near the house to provide additional comfort for the homeowners.
---------------------
Мы начали проектирование дома, учитывая желания клиента и особенности участка. Сначала был разработан план дома, включая рабочий кабинет, 2 спальни, 2 ванные комнаты, камин на первом этаже и открытую кухню-студию. Затем мы приступили к дизайну интерьера в скандинавском стиле, уделяя внимание ярким и уютным элементам.
После завершения проектирования мы приступили к строительству дома, следя за каждым этапом, чтобы обеспечить качество и соблюдение сроков. В конечном итоге, дом площадью 140 квадратных метров был успешно построен. Кроме того, рядом с домом был создан бассейн, чтобы обеспечить дополнительный комфорт для владельцев дома.
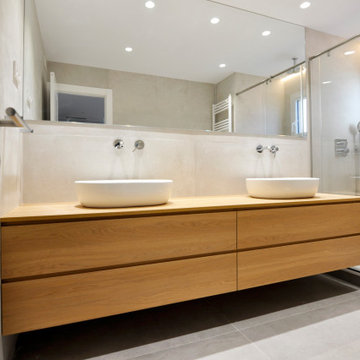
Idee per una grande stanza da bagno padronale minimalista con ante lisce, ante bianche, doccia a filo pavimento, WC monopezzo, piastrelle grigie, pareti grigie, pavimento con piastrelle in ceramica, lavabo a bacinella, top in legno, pavimento grigio, porta doccia scorrevole, top marrone, toilette, due lavabi e mobile bagno incassato
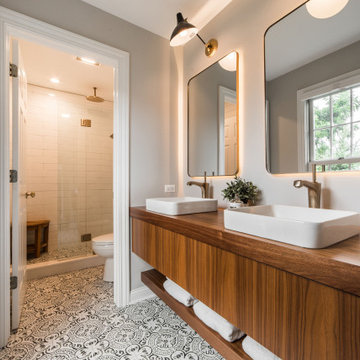
Idee per una stanza da bagno con doccia tradizionale con ante lisce, ante marroni, doccia alcova, piastrelle bianche, pareti grigie, lavabo a bacinella, top in legno, pavimento multicolore, porta doccia scorrevole, top marrone, panca da doccia, due lavabi e mobile bagno sospeso

Idee per una grande stanza da bagno con doccia contemporanea con vasca ad alcova, doccia alcova, WC sospeso, piastrelle beige, piastrelle grigie, piastrelle in gres porcellanato, pavimento in gres porcellanato, lavabo a bacinella, top piastrellato, doccia aperta, top marrone, panca da doccia, un lavabo, mobile bagno sospeso, pareti grigie e pavimento grigio
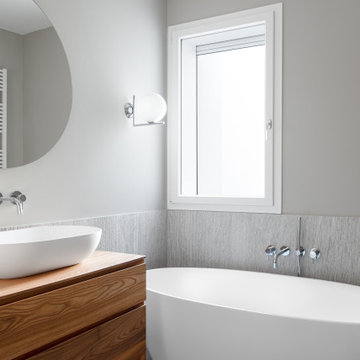
Bagno zona giorno.
Il bagno della zona giorno è avvolto da una delicata atmosfera in grado di accogliere sia gli ospiti in visita che intrattenere gli utilizzatori con momenti di relax, grazie alla vasca ad installazione libera.
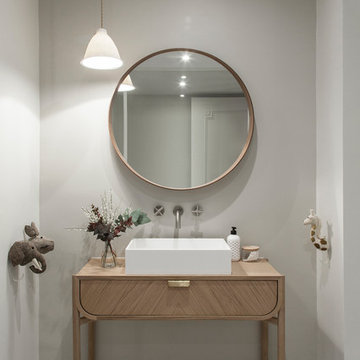
Bertrand Fompeyrine Photographe
Immagine di una stanza da bagno nordica con ante lisce, ante in legno scuro, pareti grigie, lavabo a bacinella, top in legno, pavimento grigio e top marrone
Immagine di una stanza da bagno nordica con ante lisce, ante in legno scuro, pareti grigie, lavabo a bacinella, top in legno, pavimento grigio e top marrone
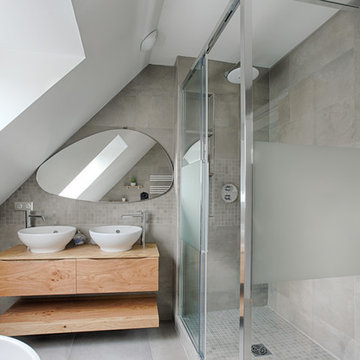
DGP Didier GUILLOT Photographe
Esempio di una grande stanza da bagno minimalista con ante lisce, ante in legno chiaro, doccia a filo pavimento, piastrelle grigie, pareti grigie, lavabo da incasso, top in legno, pavimento grigio, porta doccia scorrevole e top marrone
Esempio di una grande stanza da bagno minimalista con ante lisce, ante in legno chiaro, doccia a filo pavimento, piastrelle grigie, pareti grigie, lavabo da incasso, top in legno, pavimento grigio, porta doccia scorrevole e top marrone
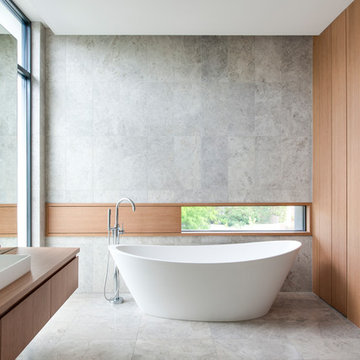
Idee per una stanza da bagno minimalista con ante lisce, ante in legno scuro, vasca freestanding, pareti grigie, lavabo a bacinella, top in legno, pavimento grigio e top marrone
Stanze da Bagno con pareti grigie e top marrone - Foto e idee per arredare
9