Stanze da Bagno con pareti grigie e pavimento in pietra calcarea - Foto e idee per arredare
Filtra anche per:
Budget
Ordina per:Popolari oggi
141 - 160 di 1.472 foto
1 di 3
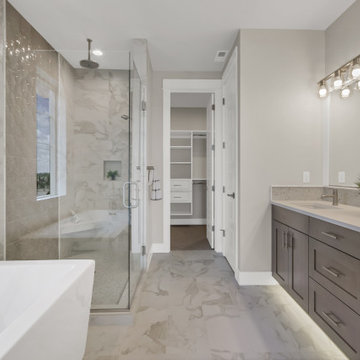
Immagine di una grande stanza da bagno padronale moderna con ante con riquadro incassato, ante bianche, vasca freestanding, doccia ad angolo, WC a due pezzi, piastrelle grigie, piastrelle in ceramica, pareti grigie, pavimento in pietra calcarea, lavabo sottopiano, top in quarzo composito, pavimento bianco, porta doccia a battente, top grigio, panca da doccia, due lavabi e mobile bagno incassato
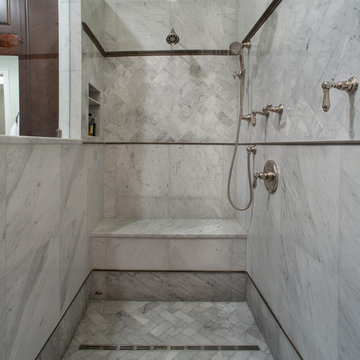
© Deborah Scannell Photography
Immagine di una stanza da bagno padronale classica di medie dimensioni con lavabo sottopiano, ante con riquadro incassato, ante in legno bruno, top in marmo, vasca freestanding, doccia a filo pavimento, WC a due pezzi, piastrelle grigie, piastrelle in pietra, pareti grigie e pavimento in pietra calcarea
Immagine di una stanza da bagno padronale classica di medie dimensioni con lavabo sottopiano, ante con riquadro incassato, ante in legno bruno, top in marmo, vasca freestanding, doccia a filo pavimento, WC a due pezzi, piastrelle grigie, piastrelle in pietra, pareti grigie e pavimento in pietra calcarea
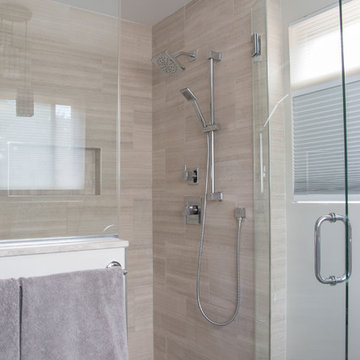
Omayah Atassi Photography
Dimon Designs
Mundelein, IL 60060
Ispirazione per una stanza da bagno padronale chic di medie dimensioni con ante in stile shaker, ante in legno bruno, vasca freestanding, doccia ad angolo, WC a due pezzi, piastrelle grigie, piastrelle di pietra calcarea, pareti grigie, pavimento in pietra calcarea, lavabo sottopiano, top in quarzo composito, pavimento grigio, porta doccia a battente e top bianco
Ispirazione per una stanza da bagno padronale chic di medie dimensioni con ante in stile shaker, ante in legno bruno, vasca freestanding, doccia ad angolo, WC a due pezzi, piastrelle grigie, piastrelle di pietra calcarea, pareti grigie, pavimento in pietra calcarea, lavabo sottopiano, top in quarzo composito, pavimento grigio, porta doccia a battente e top bianco

Framed mirrors match the grey stained cabinets used on this double vanity. A shallow depth wall cabinet houses everyday beauty products. The tall linen cabinet houses extra towels, bulk beauty products and other overflow items. The cabinets go to the ceiling with a two step crown treatment.
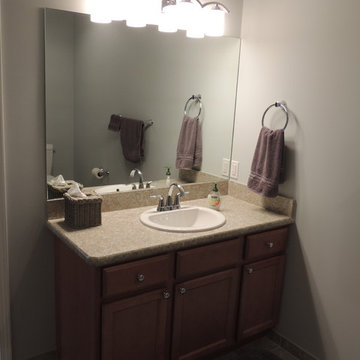
Immagine di una stanza da bagno con doccia tradizionale di medie dimensioni con ante in stile shaker, ante in legno scuro, doccia alcova, WC monopezzo, piastrelle beige, piastrelle in pietra, pareti grigie, pavimento in pietra calcarea, lavabo da incasso e top in laminato
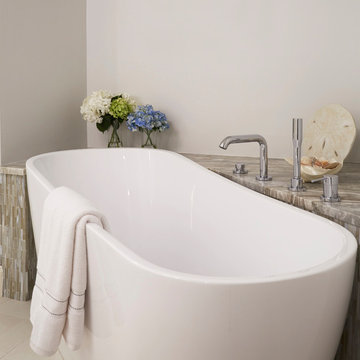
This condo kitchen was so tiny you could hardly move with out running into something. The condo has great views at the front and back of the condo. But you could only see the front view. By removing the wall separating the dining/ living from the kitchen we gave the clients the total view that is a special one. This gave the kitchen the space needed to make it a true cooks kitchen.
The Master bath was tight and need storage that was usable.
removing the oversized tub was removed and replaced with a smaller freestanding version. This gave the clients the chance to expand the master closet with the reconfiguration of the bath.

“Milne’s meticulous eye for detail elevated this master suite to a finely-tuned alchemy of balanced design. It shows that you can use dark and dramatic pieces from our carbon fibre collection and still achieve the restful bathroom sanctuary that is at the top of clients’ wish lists.”
Miles Hartwell, Co-founder, Splinter Works Ltd
When collaborations work they are greater than the sum of their parts, and this was certainly the case in this project. I was able to respond to Splinter Works’ designs by weaving in natural materials, that perhaps weren’t the obvious choice, but they ground the high-tech materials and soften the look.
It was important to achieve a dialog between the bedroom and bathroom areas, so the graphic black curved lines of the bathroom fittings were countered by soft pink calamine and brushed gold accents.
We introduced subtle repetitions of form through the circular black mirrors, and the black tub filler. For the first time Splinter Works created a special finish for the Hammock bath and basins, a lacquered matte black surface. The suffused light that reflects off the unpolished surface lends to the serene air of warmth and tranquility.
Walking through to the master bedroom, bespoke Splinter Works doors slide open with bespoke handles that were etched to echo the shapes in the striking marbleised wallpaper above the bed.
In the bedroom, specially commissioned furniture makes the best use of space with recessed cabinets around the bed and a wardrobe that banks the wall to provide as much storage as possible. For the woodwork, a light oak was chosen with a wash of pink calamine, with bespoke sculptural handles hand-made in brass. The myriad considered details culminate in a delicate and restful space.
PHOTOGRAPHY BY CARMEL KING
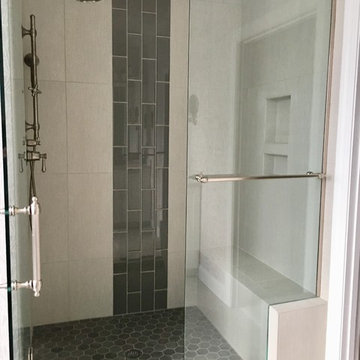
Soft Master Bath Oasis with Custom White Shaker Cabinets, Built in Mirrors and Tower. Quartz Counter tops LucaStone Bianco Carrera ,Wisteria Lavender Wallpaper. Old World Gray Diagonal tile on floor with Large Striae Vertical Tiles going up the shower and a gray glass waterfall. Frameless Glass Shower surround w Satin Nickel Accents. Bain Ultra Tub with accessible remote, Vertical Tile Surround with Glass Accents. Wall mounted Shaving Mirror.
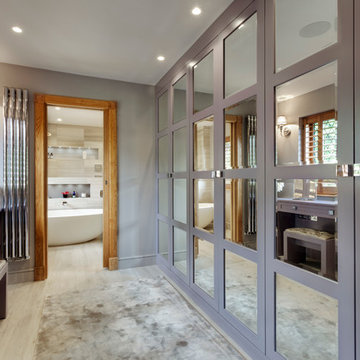
Bruce Hemming
Esempio di una grande stanza da bagno padronale design con ante lisce, ante in legno chiaro, vasca freestanding, doccia aperta, WC a due pezzi, piastrelle grigie, lastra di pietra, pareti grigie, pavimento in pietra calcarea, lavabo da incasso e top in marmo
Esempio di una grande stanza da bagno padronale design con ante lisce, ante in legno chiaro, vasca freestanding, doccia aperta, WC a due pezzi, piastrelle grigie, lastra di pietra, pareti grigie, pavimento in pietra calcarea, lavabo da incasso e top in marmo
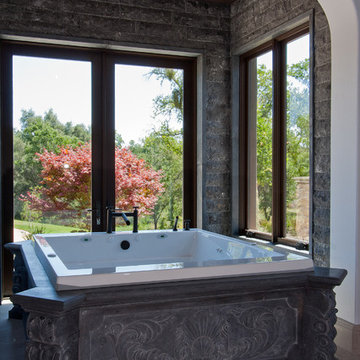
photographer: dayna kelsey
Foto di una grande stanza da bagno padronale mediterranea con vasca idromassaggio, piastrelle grigie, piastrelle in pietra, pareti grigie e pavimento in pietra calcarea
Foto di una grande stanza da bagno padronale mediterranea con vasca idromassaggio, piastrelle grigie, piastrelle in pietra, pareti grigie e pavimento in pietra calcarea

This modern primary bath is a study in texture and contrast. The textured porcelain walls behind the vanity and freestanding tub add interest and contrast with the window wall's dark charcoal cork wallpaper. Large format limestone floors contrast beautifully against the light wood vanity. The porcelain countertop waterfalls over the vanity front to add a touch of modern drama and the geometric light fixtures add a visual punch. The 70" tall, angled frame mirrors add height and draw the eye up to the 10' ceiling. The textural tile is repeated again in the horizontal shower niche to tie all areas of the bathroom together. The shower features dual shower heads and a rain shower, along with body sprays to ease tired muscles. The modern angled soaking tub and bidet toilet round of the luxury features in this showstopping primary bath.
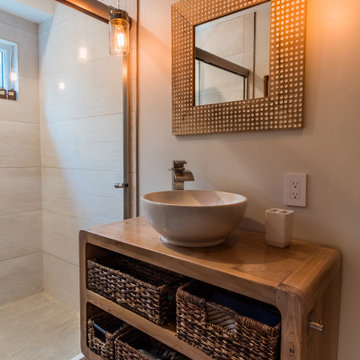
As with most properties in coastal San Diego this parcel of land was expensive and this client wanted to maximize their return on investment. We did this by filling every little corner of the allowable building area (width, depth, AND height).
We designed a new two-story home that includes three bedrooms, three bathrooms, one office/ bedroom, an open concept kitchen/ dining/ living area, and my favorite part, a huge outdoor covered deck.
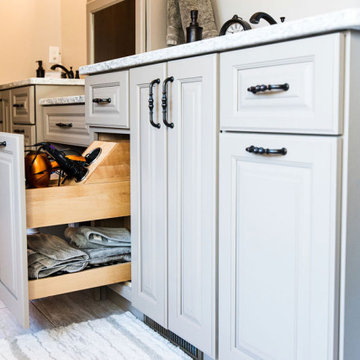
Idee per una stanza da bagno padronale tradizionale di medie dimensioni con ante in stile shaker, ante nere, vasca ad alcova, vasca/doccia, WC a due pezzi, piastrelle bianche, pareti grigie, pavimento in pietra calcarea, lavabo a bacinella, top in quarzo composito, pavimento beige, doccia con tenda, top bianco, un lavabo e mobile bagno incassato
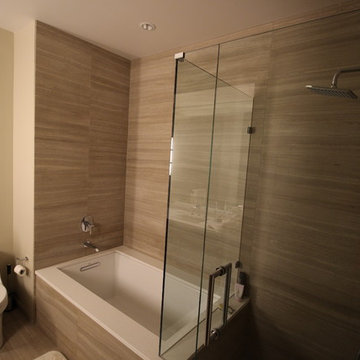
Ispirazione per una grande stanza da bagno padronale chic con vasca sottopiano, vasca/doccia, WC monopezzo, piastrelle grigie, piastrelle di pietra calcarea, pareti grigie, pavimento in pietra calcarea, lavabo sottopiano e top in quarzite
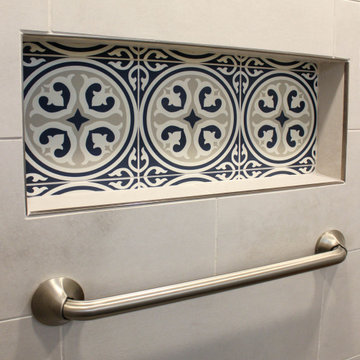
In this master bathroom, a large built in jetted tub was removed and replaced with a freestanding tub. Deco floor tile was used to add character. To create more function to the space, a linen cabinet and pullout hamper were added along with a tall bookcase cabinet for additional storage. The wall between the tub and shower/toilet area was removed to help spread natural light and open up the space. The master bath also now has a larger shower space with a Pulse shower unit and custom shower door.
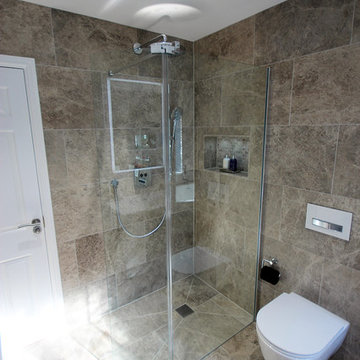
We used a KUDOS Showers wet room panel with hinged deflector. Combining an overhead shower with a handshower.
Shane Fraser
Idee per una grande stanza da bagno padronale minimal con ante lisce, ante grigie, vasca freestanding, zona vasca/doccia separata, WC sospeso, piastrelle grigie, piastrelle in pietra, pareti grigie, pavimento in pietra calcarea, lavabo sospeso e pavimento grigio
Idee per una grande stanza da bagno padronale minimal con ante lisce, ante grigie, vasca freestanding, zona vasca/doccia separata, WC sospeso, piastrelle grigie, piastrelle in pietra, pareti grigie, pavimento in pietra calcarea, lavabo sospeso e pavimento grigio
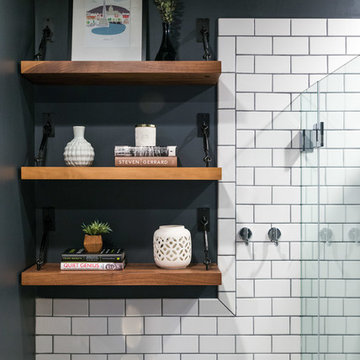
Beautiful tile design around all the edges.
Foto di una stanza da bagno padronale moderna di medie dimensioni con ante in stile shaker, ante in legno bruno, vasca freestanding, doccia ad angolo, piastrelle diamantate, pareti grigie, lavabo sottopiano, top in superficie solida, pavimento grigio, porta doccia a battente, top bianco, WC a due pezzi, piastrelle bianche e pavimento in pietra calcarea
Foto di una stanza da bagno padronale moderna di medie dimensioni con ante in stile shaker, ante in legno bruno, vasca freestanding, doccia ad angolo, piastrelle diamantate, pareti grigie, lavabo sottopiano, top in superficie solida, pavimento grigio, porta doccia a battente, top bianco, WC a due pezzi, piastrelle bianche e pavimento in pietra calcarea
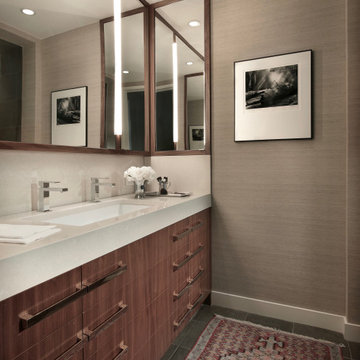
Immagine di una stanza da bagno padronale design di medie dimensioni con ante lisce, ante in legno scuro, pavimento in pietra calcarea, lavabo sottopiano, top in quarzo composito, un lavabo, mobile bagno incassato, carta da parati, pareti grigie, pavimento grigio e top bianco
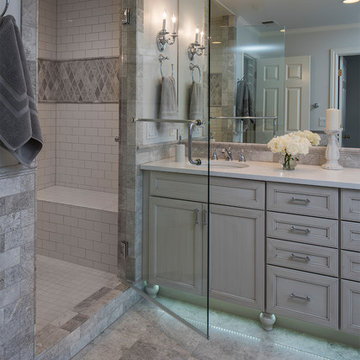
Ispirazione per una stanza da bagno padronale tradizionale di medie dimensioni con ante a filo, ante grigie, vasca freestanding, doccia alcova, WC a due pezzi, piastrelle grigie, piastrelle in pietra, pareti grigie, pavimento in pietra calcarea, lavabo sottopiano, top in quarzo composito, pavimento grigio, porta doccia a battente e top bianco
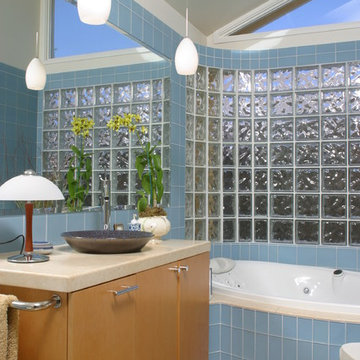
Contemporary Master Bathroom, vessel sink was imported from Italy ,skylights on the vaulted ceiling brings a lot of natural light into bathroom, glass blocks on the exterior wall provides privacy at the same time allows natural light in and make the space look larger.
Stanze da Bagno con pareti grigie e pavimento in pietra calcarea - Foto e idee per arredare
8