Stanze da Bagno con pareti grigie e pavimento in marmo - Foto e idee per arredare
Filtra anche per:
Budget
Ordina per:Popolari oggi
21 - 40 di 17.595 foto
1 di 3

This transitional black and white bathroom has a gorgeous marble hex tile in black, gray and white. Gray walls and black door.
Ispirazione per una stanza da bagno tradizionale con ante in stile shaker, ante nere, vasca ad alcova, vasca/doccia, piastrelle bianche, piastrelle in gres porcellanato, pareti grigie, pavimento in marmo, lavabo sottopiano, top in quarzo composito, pavimento multicolore, top bianco, due lavabi e mobile bagno incassato
Ispirazione per una stanza da bagno tradizionale con ante in stile shaker, ante nere, vasca ad alcova, vasca/doccia, piastrelle bianche, piastrelle in gres porcellanato, pareti grigie, pavimento in marmo, lavabo sottopiano, top in quarzo composito, pavimento multicolore, top bianco, due lavabi e mobile bagno incassato
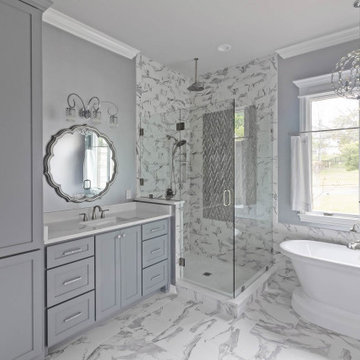
Foto di una stanza da bagno con ante grigie, vasca freestanding, doccia ad angolo, piastrelle grigie, piastrelle di marmo, pareti grigie, pavimento in marmo, top in marmo, porta doccia a battente, top bianco, toilette e due lavabi

Ispirazione per un'ampia stanza da bagno padronale tradizionale con ante di vetro, ante bianche, doccia aperta, WC a due pezzi, piastrelle grigie, piastrelle di marmo, pareti grigie, pavimento in marmo, lavabo sottopiano, top in marmo, pavimento grigio, doccia aperta, top bianco, due lavabi e mobile bagno freestanding

Calm and serene master with steam shower and double shower head. Low sheen walnut cabinets add warmth and color
Idee per una grande stanza da bagno padronale minimalista con consolle stile comò, ante in legno scuro, vasca freestanding, doccia doppia, WC monopezzo, piastrelle grigie, piastrelle di marmo, pareti grigie, pavimento in marmo, lavabo sottopiano, top in quarzo composito, pavimento grigio, porta doccia a battente, top bianco, panca da doccia, due lavabi e mobile bagno incassato
Idee per una grande stanza da bagno padronale minimalista con consolle stile comò, ante in legno scuro, vasca freestanding, doccia doppia, WC monopezzo, piastrelle grigie, piastrelle di marmo, pareti grigie, pavimento in marmo, lavabo sottopiano, top in quarzo composito, pavimento grigio, porta doccia a battente, top bianco, panca da doccia, due lavabi e mobile bagno incassato

Foto di una grande stanza da bagno padronale minimalista con ante lisce, ante in legno chiaro, vasca freestanding, doccia alcova, bidè, piastrelle bianche, piastrelle di marmo, pareti grigie, pavimento in marmo, lavabo sottopiano, top in quarzo composito, pavimento bianco, porta doccia a battente, top bianco, toilette, due lavabi e mobile bagno sospeso

Ispirazione per un'ampia stanza da bagno padronale classica con vasca freestanding, doccia a filo pavimento, piastrelle grigie, piastrelle di marmo, pareti grigie, pavimento in marmo, pavimento grigio, porta doccia a battente, mobile bagno sospeso e soffitto a volta

Calacatta marble floor tile was installed in a diamond pattern in the hall bathroom and a coordinating basketweave mosaic was used in the large walk-in shower. We opted to use classic white subway tile on the shower walls and the fixed frameless glass enclosure keeps the space feeling light and airy. Relocating the shower controls to the side wall ensures that the water can be turned on without getting wet.

Esempio di una piccola stanza da bagno con doccia minimal con ante grigie, doccia a filo pavimento, piastrelle nere, piastrelle di marmo, pareti grigie, pavimento in marmo, lavabo sottopiano, top in marmo, pavimento nero, doccia aperta, due lavabi, mobile bagno incassato e top nero
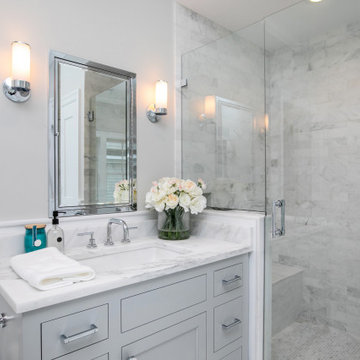
Foto di una stanza da bagno padronale classica con ante con riquadro incassato, ante grigie, vasca da incasso, vasca/doccia, WC a due pezzi, piastrelle grigie, piastrelle in ceramica, pareti grigie, pavimento in marmo, lavabo da incasso, top in marmo, pavimento bianco, un lavabo e mobile bagno freestanding

You enter this bright and light master bathroom through a custom pocket door that is inlayed with a mirror. The room features a beautiful free-standing tub. The shower is Carrera marble and has a seat, storage inset, a body jet and dual showerheads. The striking single vanity is a deep navy blue with beaded inset cabinets, chrome handles and provides tons of storage. Along with the blue vanity, the rose gold fixtures, including the shower grate, are eye catching and provide a subtle pop of color.
What started as an addition project turned into a full house remodel in this Modern Craftsman home in Narberth, PA.. The addition included the creation of a sitting room, family room, mudroom and third floor. As we moved to the rest of the home, we designed and built a custom staircase to connect the family room to the existing kitchen. We laid red oak flooring with a mahogany inlay throughout house. Another central feature of this is home is all the built-in storage. We used or created every nook for seating and storage throughout the house, as you can see in the family room, dining area, staircase landing, bedroom and bathrooms. Custom wainscoting and trim are everywhere you look, and gives a clean, polished look to this warm house.
Rudloff Custom Builders has won Best of Houzz for Customer Service in 2014, 2015 2016, 2017 and 2019. We also were voted Best of Design in 2016, 2017, 2018, 2019 which only 2% of professionals receive. Rudloff Custom Builders has been featured on Houzz in their Kitchen of the Week, What to Know About Using Reclaimed Wood in the Kitchen as well as included in their Bathroom WorkBook article. We are a full service, certified remodeling company that covers all of the Philadelphia suburban area. This business, like most others, developed from a friendship of young entrepreneurs who wanted to make a difference in their clients’ lives, one household at a time. This relationship between partners is much more than a friendship. Edward and Stephen Rudloff are brothers who have renovated and built custom homes together paying close attention to detail. They are carpenters by trade and understand concept and execution. Rudloff Custom Builders will provide services for you with the highest level of professionalism, quality, detail, punctuality and craftsmanship, every step of the way along our journey together.
Specializing in residential construction allows us to connect with our clients early in the design phase to ensure that every detail is captured as you imagined. One stop shopping is essentially what you will receive with Rudloff Custom Builders from design of your project to the construction of your dreams, executed by on-site project managers and skilled craftsmen. Our concept: envision our client’s ideas and make them a reality. Our mission: CREATING LIFETIME RELATIONSHIPS BUILT ON TRUST AND INTEGRITY.
Photo Credit: Linda McManus Images

Esempio di una grande stanza da bagno padronale classica con ante a filo, ante bianche, vasca freestanding, doccia a filo pavimento, piastrelle grigie, piastrelle di marmo, pareti grigie, pavimento in marmo, lavabo sottopiano, top in marmo, pavimento grigio, porta doccia a battente e top bianco
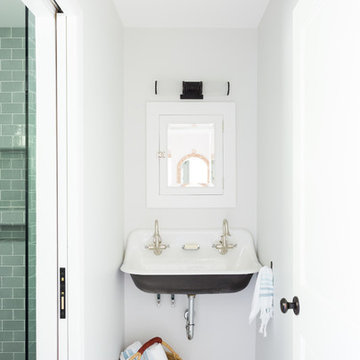
Double handwashing task sink in poolhouse, pocket door
Foto di una piccola stanza da bagno con doccia stile marinaro con doccia alcova, piastrelle diamantate, lavabo sospeso, WC a due pezzi, piastrelle blu, pareti grigie, pavimento in marmo e pavimento grigio
Foto di una piccola stanza da bagno con doccia stile marinaro con doccia alcova, piastrelle diamantate, lavabo sospeso, WC a due pezzi, piastrelle blu, pareti grigie, pavimento in marmo e pavimento grigio

Esempio di una stanza da bagno padronale minimal con ante lisce, ante bianche, vasca sottopiano, lavabo sottopiano, pavimento bianco, vasca/doccia, piastrelle grigie, piastrelle di marmo, pareti grigie, pavimento in marmo, top in marmo, due lavabi e mobile bagno incassato

Photos x Lauren Pressey
Ispirazione per una stanza da bagno padronale tradizionale di medie dimensioni con ante in stile shaker, ante blu, vasca sottopiano, doccia ad angolo, piastrelle di marmo, pareti grigie, pavimento in marmo, lavabo sottopiano, top in quarzo composito, porta doccia a battente, top bianco e pavimento bianco
Ispirazione per una stanza da bagno padronale tradizionale di medie dimensioni con ante in stile shaker, ante blu, vasca sottopiano, doccia ad angolo, piastrelle di marmo, pareti grigie, pavimento in marmo, lavabo sottopiano, top in quarzo composito, porta doccia a battente, top bianco e pavimento bianco
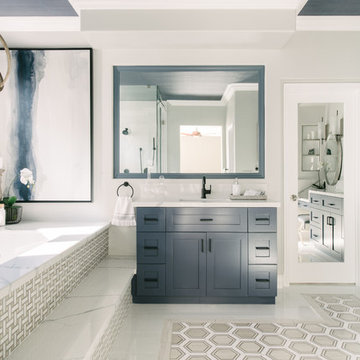
Photos x Lauren Pressey
Ispirazione per una stanza da bagno padronale classica di medie dimensioni con ante in stile shaker, ante blu, vasca sottopiano, doccia ad angolo, piastrelle di marmo, pareti grigie, pavimento in marmo, lavabo sottopiano, top in quarzo composito, porta doccia a battente, top bianco e pavimento bianco
Ispirazione per una stanza da bagno padronale classica di medie dimensioni con ante in stile shaker, ante blu, vasca sottopiano, doccia ad angolo, piastrelle di marmo, pareti grigie, pavimento in marmo, lavabo sottopiano, top in quarzo composito, porta doccia a battente, top bianco e pavimento bianco
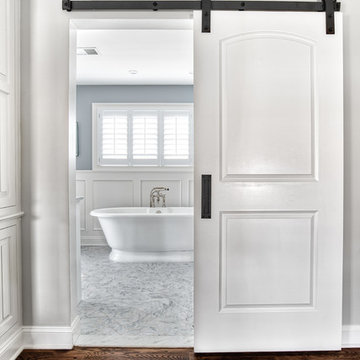
Sliding barn doors are a very popular door style for master bathrooms. They take up no space and the black hardware stands out and gives the room a nice transitional touch.
Photos by Chris Veith

Foto di una grande stanza da bagno padronale chic con ante con riquadro incassato, ante bianche, piastrelle bianche, pareti grigie, lavabo sottopiano, pavimento bianco, top bianco, vasca freestanding, doccia a filo pavimento, WC a due pezzi, piastrelle di marmo, pavimento in marmo, top in marmo e porta doccia a battente

This remodel went from a tiny corner bathroom, to a charming full master bathroom with a large walk in closet. The Master Bathroom was over sized so we took space from the bedroom and closets to create a double vanity space with herringbone glass tile backsplash.
We were able to fit in a linen cabinet with the new master shower layout for plenty of built-in storage. The bathroom are tiled with hex marble tile on the floor and herringbone marble tiles in the shower. Paired with the brass plumbing fixtures and hardware this master bathroom is a show stopper and will be cherished for years to come.
Space Plans & Design, Interior Finishes by Signature Designs Kitchen Bath.
Photography Gail Owens
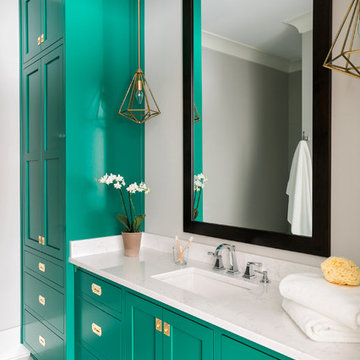
Rustic White Photography
Immagine di una stanza da bagno classica di medie dimensioni con ante in stile shaker, ante verdi, doccia alcova, WC a due pezzi, piastrelle bianche, piastrelle in gres porcellanato, pareti grigie, pavimento in marmo, lavabo sottopiano, top in quarzo composito, pavimento bianco e porta doccia a battente
Immagine di una stanza da bagno classica di medie dimensioni con ante in stile shaker, ante verdi, doccia alcova, WC a due pezzi, piastrelle bianche, piastrelle in gres porcellanato, pareti grigie, pavimento in marmo, lavabo sottopiano, top in quarzo composito, pavimento bianco e porta doccia a battente
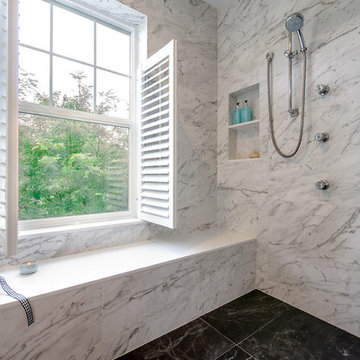
Griswold photography
Ispirazione per una grande stanza da bagno padronale design con ante con riquadro incassato, ante in legno bruno, vasca ad alcova, zona vasca/doccia separata, pareti grigie, pavimento in marmo, lavabo sottopiano, top in quarzo composito, pavimento nero, porta doccia scorrevole e top bianco
Ispirazione per una grande stanza da bagno padronale design con ante con riquadro incassato, ante in legno bruno, vasca ad alcova, zona vasca/doccia separata, pareti grigie, pavimento in marmo, lavabo sottopiano, top in quarzo composito, pavimento nero, porta doccia scorrevole e top bianco
Stanze da Bagno con pareti grigie e pavimento in marmo - Foto e idee per arredare
2