Stanze da Bagno con pareti grigie e pavimento in marmo - Foto e idee per arredare
Filtra anche per:
Budget
Ordina per:Popolari oggi
241 - 260 di 17.591 foto
1 di 3
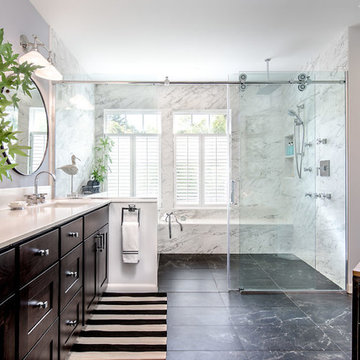
Immagine di una grande stanza da bagno padronale contemporanea con ante con riquadro incassato, ante in legno bruno, vasca ad alcova, zona vasca/doccia separata, pareti grigie, pavimento in marmo, lavabo sottopiano, top in quarzo composito, pavimento nero, porta doccia scorrevole e top bianco
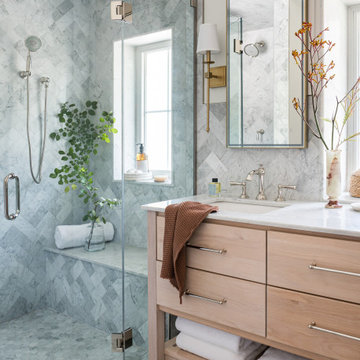
natural light is the best design feature in this marble clad bath. carrara marble hexagon floor and herringbone walls, antique brass and polished nickel mix metal finishes for a subtle warmth against white oak vanity cabinet

Piggyback loft extension in Kingston upon Thames. Bedrooms with ensuite under sloping ceilings.
Foto di una stanza da bagno padronale design di medie dimensioni con ante lisce, ante grigie, zona vasca/doccia separata, WC monopezzo, piastrelle grigie, piastrelle diamantate, pareti grigie, pavimento in marmo, lavabo a consolle, pavimento grigio, doccia aperta, top bianco, un lavabo, mobile bagno freestanding e soffitto a volta
Foto di una stanza da bagno padronale design di medie dimensioni con ante lisce, ante grigie, zona vasca/doccia separata, WC monopezzo, piastrelle grigie, piastrelle diamantate, pareti grigie, pavimento in marmo, lavabo a consolle, pavimento grigio, doccia aperta, top bianco, un lavabo, mobile bagno freestanding e soffitto a volta

This gorgeous bathroom design with a free standing tub and marble galore is made even more beautiful with a custom made white oak vanity. The brass mirror and light fixtures compliment the polished nickel tub filler. The walls are classic grey by Benjamin Moore, complete with marble countertops.
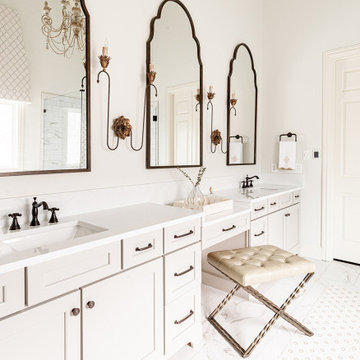
Immagine di una grande stanza da bagno padronale con ante in stile shaker, ante grigie, pareti grigie, pavimento in marmo, lavabo sottopiano, top in quarzo composito, top bianco, due lavabi, pavimento bianco e mobile bagno incassato

Free ebook, Creating the Ideal Kitchen. DOWNLOAD NOW
This client came to us wanting some help with updating the master bath in their home. Their primary goals were to increase the size of the shower, add a rain head, add a freestanding tub and overall freshen the feel of the space.
The existing layout of the bath worked well, so we left the basic footprint the same, but increased the size of the shower and added a freestanding tub on a bit of an angle which allowed for some additional storage.
One of the most important things on the wish list was adding a rainhead in the shower, but this was not an easy task with the angled ceiling. We came up with the solution of using an extra long wall-mounted shower arm that was reinforced with a meal bracket attached the ceiling. This did the trick, and no extra framing or insulation was required to make it work.
The materials selected for the space are classic and fresh. Large format white oriental marble is used throughout the bath, on the floor in a herrinbone pattern and in a staggered brick pattern on the walls. Alder cabinets with a gray stain contrast nicely with the white marble, while shiplap detail helps unify the space and gives it a casual and cozy vibe. Storage solutions include an area for towels and other necessities at the foot of the tub, roll out shelves and out storage in the vanities and a custom niche and shaving ledge in the shower. We love how just a few simple changes can make such a great impact!
Designed by: Susan Klimala, CKBD
Photography by: LOMA Studios
For more information on kitchen and bath design ideas go to: www.kitchenstudio-ge.com
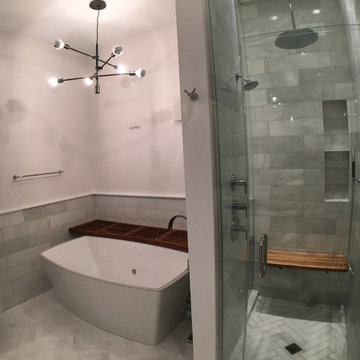
Immagine di una stanza da bagno con doccia minimalista di medie dimensioni con vasca freestanding, doccia alcova, piastrelle grigie, piastrelle di marmo, pareti grigie, pavimento in marmo, pavimento grigio e porta doccia a battente
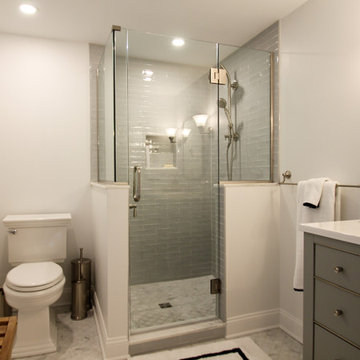
Ispirazione per una stanza da bagno padronale country di medie dimensioni con ante lisce, ante grigie, doccia ad angolo, WC a due pezzi, piastrelle blu, piastrelle in ceramica, pareti grigie, pavimento in marmo, lavabo sottopiano, top in quarzo composito, pavimento bianco, porta doccia a battente e top bianco
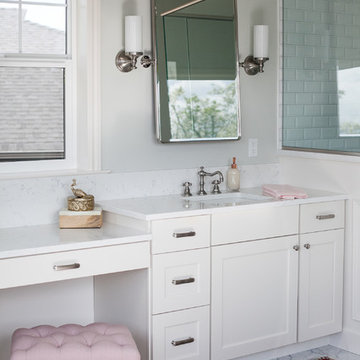
This bathroom is what dreams are made of – astonishing views, marble floors, and a floor plan big enough to do cartwheels in (which I would totally do if this were my bathroom). Built in 1942 on the top of View Ridge, our client purchased this home in 2012 and decided to remodel it in 2017. We gave this beautiful home a well-deserved "facelift," if you will, and designed a second story consisting of a primary suite and rooftop deck, a walk-in closet, ensuite laundry, 180-degree views, and french doors opening up to the deck. But the real show stopper is the luxurious primary bathroom! Quartz counter tops, custom cabinets, light blue painted walls, a heavenly soaking tub, a large walk-in shower, and a basketweave Carrara marble tile rug make this the master of all bathrooms. We added an upholstered bench and long runner to soften the finishes and create a sophisticated, feminine oasis. Take a look below to see for yourself!
---Project designed by interior design studio Kimberlee Marie Interiors. They serve the Seattle metro area including Seattle, Bellevue, Kirkland, Medina, Clyde Hill, and Hunts Point.
For more about Kimberlee Marie Interiors, see here: https://www.kimberleemarie.com/
To learn more about this project, see here
http://www.kimberleemarie.com/viewridgemasterbathroom
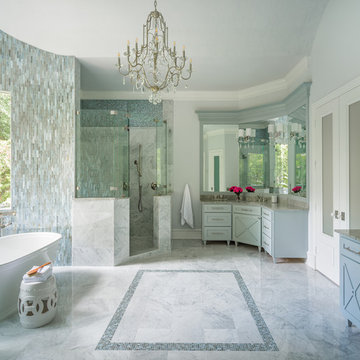
This existing client reached out to MMI Design for help shortly after the flood waters of Harvey subsided. Her home was ravaged by 5 feet of water throughout the first floor. What had been this client's long-term dream renovation became a reality, turning the nightmare of Harvey's wrath into one of the loveliest homes designed to date by MMI. We led the team to transform this home into a showplace. Our work included a complete redesign of her kitchen and family room, master bathroom, two powders, butler's pantry, and a large living room. MMI designed all millwork and cabinetry, adjusted the floor plans in various rooms, and assisted the client with all material specifications and furnishings selections. Returning these clients to their beautiful '"new" home is one of MMI's proudest moments!
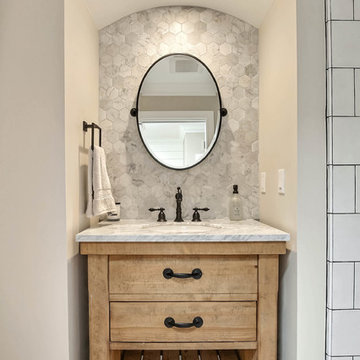
Foto di una stanza da bagno padronale country di medie dimensioni con consolle stile comò, ante beige, doccia alcova, piastrelle bianche, piastrelle di marmo, pareti grigie, pavimento in marmo, lavabo sottopiano, top in marmo, pavimento bianco, doccia con tenda e top bianco
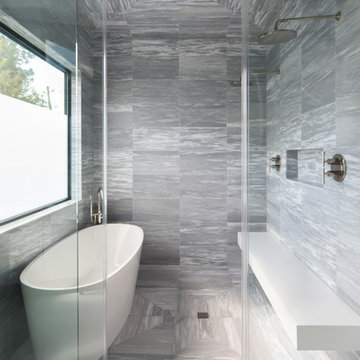
Foto di una grande stanza da bagno padronale minimalista con ante lisce, ante bianche, vasca freestanding, vasca/doccia, WC monopezzo, piastrelle grigie, piastrelle di marmo, pareti grigie, pavimento in marmo, lavabo sottopiano, top in marmo, pavimento bianco, porta doccia a battente e top bianco
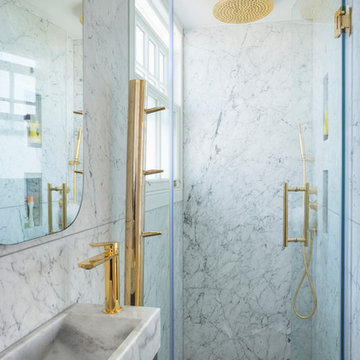
Felix Friedmann
Immagine di una piccola stanza da bagno classica con piastrelle di marmo, pareti grigie, pavimento in marmo, lavabo a colonna e pavimento bianco
Immagine di una piccola stanza da bagno classica con piastrelle di marmo, pareti grigie, pavimento in marmo, lavabo a colonna e pavimento bianco
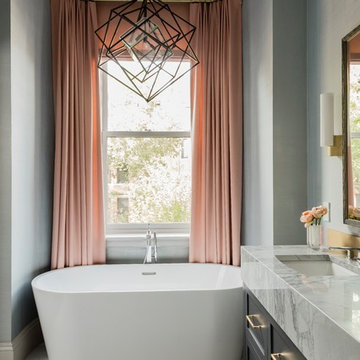
Photography by Michael J. Lee
Immagine di una grande stanza da bagno padronale tradizionale con ante con riquadro incassato, ante grigie, vasca freestanding, doccia alcova, WC monopezzo, pareti grigie, pavimento in marmo, lavabo sottopiano, top in marmo, pavimento bianco e porta doccia a battente
Immagine di una grande stanza da bagno padronale tradizionale con ante con riquadro incassato, ante grigie, vasca freestanding, doccia alcova, WC monopezzo, pareti grigie, pavimento in marmo, lavabo sottopiano, top in marmo, pavimento bianco e porta doccia a battente
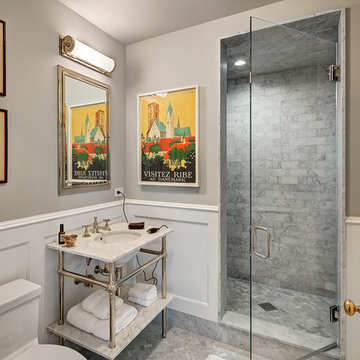
Photography by Francis Dzikowski / OTTO
Idee per una stanza da bagno con doccia chic con piastrelle grigie, porta doccia a battente, doccia alcova, piastrelle di marmo, pareti grigie, pavimento in marmo, lavabo sottopiano e pavimento grigio
Idee per una stanza da bagno con doccia chic con piastrelle grigie, porta doccia a battente, doccia alcova, piastrelle di marmo, pareti grigie, pavimento in marmo, lavabo sottopiano e pavimento grigio
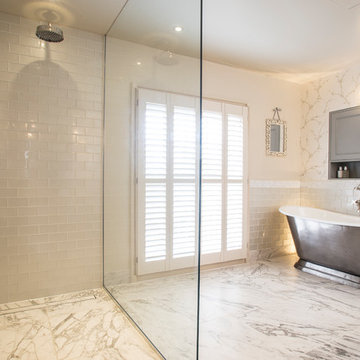
Orde Eliason
Ispirazione per una stanza da bagno classica di medie dimensioni con ante con riquadro incassato, vasca freestanding, doccia aperta, piastrelle grigie, piastrelle diamantate, pareti grigie, pavimento in marmo e doccia aperta
Ispirazione per una stanza da bagno classica di medie dimensioni con ante con riquadro incassato, vasca freestanding, doccia aperta, piastrelle grigie, piastrelle diamantate, pareti grigie, pavimento in marmo e doccia aperta
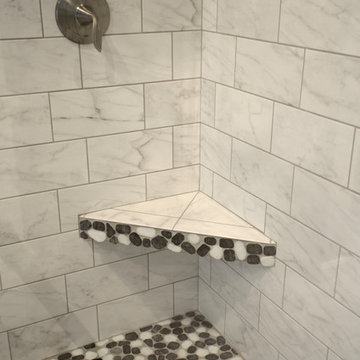
Esempio di una stanza da bagno padronale contemporanea di medie dimensioni con ante bianche, vasca freestanding, doccia ad angolo, WC monopezzo, pistrelle in bianco e nero, piastrelle di marmo, pareti grigie, pavimento in marmo, lavabo sottopiano, top in granito, ante con riquadro incassato, pavimento bianco e porta doccia a battente
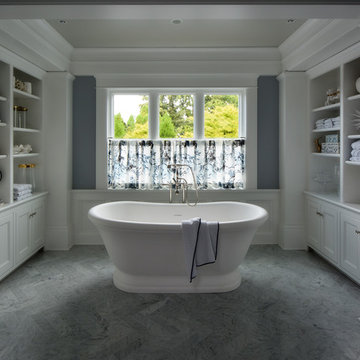
Mike Jensen Photography
Immagine di un'ampia stanza da bagno padronale chic con ante con riquadro incassato, ante bianche, vasca freestanding, doccia ad angolo, WC a due pezzi, pistrelle in bianco e nero, piastrelle in pietra, pareti grigie, pavimento in marmo, lavabo sottopiano, top in marmo, pavimento grigio e porta doccia a battente
Immagine di un'ampia stanza da bagno padronale chic con ante con riquadro incassato, ante bianche, vasca freestanding, doccia ad angolo, WC a due pezzi, pistrelle in bianco e nero, piastrelle in pietra, pareti grigie, pavimento in marmo, lavabo sottopiano, top in marmo, pavimento grigio e porta doccia a battente
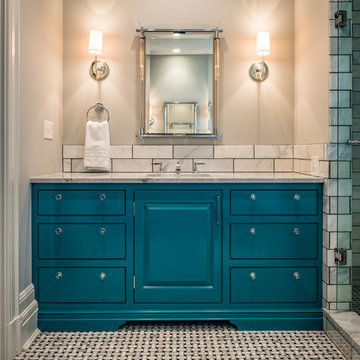
Ispirazione per una stanza da bagno padronale tradizionale di medie dimensioni con ante con bugna sagomata, ante blu, vasca da incasso, doccia ad angolo, piastrelle grigie, piastrelle di marmo, pareti grigie, pavimento in marmo, lavabo sottopiano, top in marmo, pavimento grigio, porta doccia a battente e top grigio
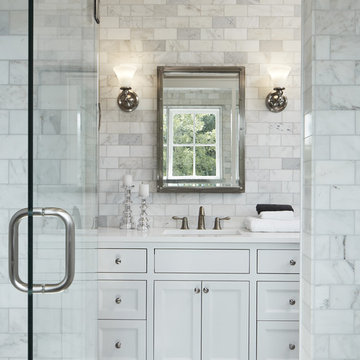
A Modern Farmhouse set in a prairie setting exudes charm and simplicity. Wrap around porches and copious windows make outdoor/indoor living seamless while the interior finishings are extremely high on detail. In floor heating under porcelain tile in the entire lower level, Fond du Lac stone mimicking an original foundation wall and rough hewn wood finishes contrast with the sleek finishes of carrera marble in the master and top of the line appliances and soapstone counters of the kitchen. This home is a study in contrasts, while still providing a completely harmonious aura.
Stanze da Bagno con pareti grigie e pavimento in marmo - Foto e idee per arredare
13