Stanze da Bagno con pareti grigie e pavimento in gres porcellanato - Foto e idee per arredare
Filtra anche per:
Budget
Ordina per:Popolari oggi
161 - 180 di 56.602 foto
1 di 3
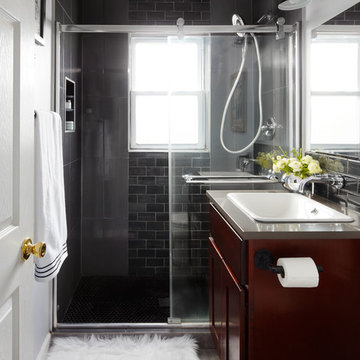
Dustin Halleck
Idee per una stanza da bagno industriale con consolle stile comò, ante in legno bruno, doccia aperta, WC a due pezzi, piastrelle nere, piastrelle di vetro, pareti grigie, pavimento in gres porcellanato, lavabo da incasso e top in cemento
Idee per una stanza da bagno industriale con consolle stile comò, ante in legno bruno, doccia aperta, WC a due pezzi, piastrelle nere, piastrelle di vetro, pareti grigie, pavimento in gres porcellanato, lavabo da incasso e top in cemento
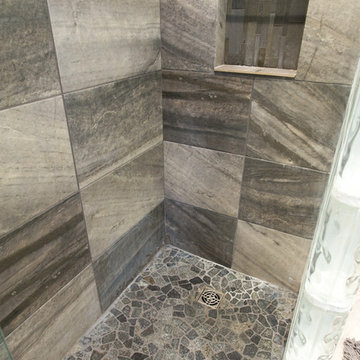
Open Photography
Idee per una piccola stanza da bagno costiera con doccia alcova, piastrelle grigie, piastrelle in gres porcellanato, pavimento in gres porcellanato, lavabo a colonna, top in vetro e pareti grigie
Idee per una piccola stanza da bagno costiera con doccia alcova, piastrelle grigie, piastrelle in gres porcellanato, pavimento in gres porcellanato, lavabo a colonna, top in vetro e pareti grigie
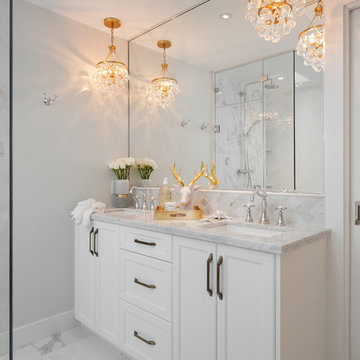
Idee per una stanza da bagno padronale chic di medie dimensioni con ante con riquadro incassato, ante bianche, vasca freestanding, doccia ad angolo, piastrelle bianche, piastrelle in gres porcellanato, pareti grigie, pavimento in gres porcellanato, lavabo sottopiano e top in marmo
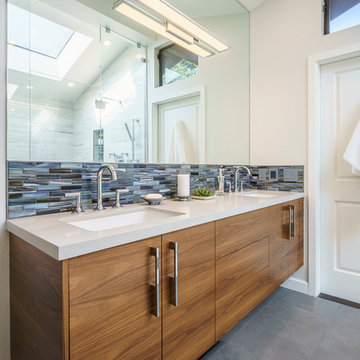
This floating walnut vanity is 72” long with two rectangular sinks, lending it a contemporary feel. The walnut grain runs horizontally and is consistent from one cabinet to the next (grain matched).
The 10” high backsplash captures the full height of the gooseneck faucets (Odin by Brizo). The glass tile is also installed horizontally and is repeated in both shower niches, thereby tying the two spaces together and adding an element of color to the master bathroom.
Andrew McKinney Photography
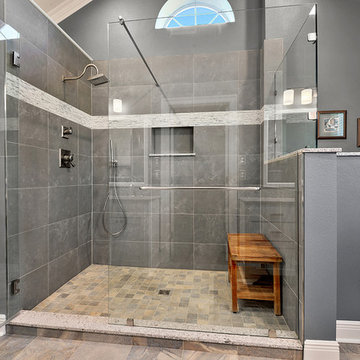
This project started with a large central soaking tub that the homeowners never got around to using. We discussed going ahead and replacing the tub space with a large tile shower. Then we placed a tall linen cabinet in the place of where the old fiberglass shower unit once stood. We opened up the walls by removing the upper section of the dividing wall between the shower and toilet area.
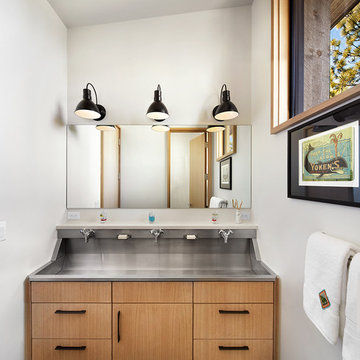
Lisa Petrole
Idee per una stanza da bagno padronale tradizionale con lavabo rettangolare, ante lisce, ante in legno scuro, top in quarzo composito, pareti grigie e pavimento in gres porcellanato
Idee per una stanza da bagno padronale tradizionale con lavabo rettangolare, ante lisce, ante in legno scuro, top in quarzo composito, pareti grigie e pavimento in gres porcellanato
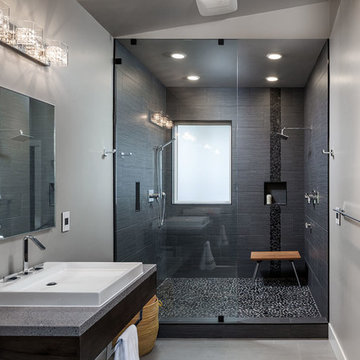
KuDa Photography
Ispirazione per una grande stanza da bagno padronale moderna con lavabo a bacinella, ante in legno bruno, top in quarzo composito, doccia doppia, piastrelle grigie, piastrelle in gres porcellanato, pareti grigie e pavimento in gres porcellanato
Ispirazione per una grande stanza da bagno padronale moderna con lavabo a bacinella, ante in legno bruno, top in quarzo composito, doccia doppia, piastrelle grigie, piastrelle in gres porcellanato, pareti grigie e pavimento in gres porcellanato
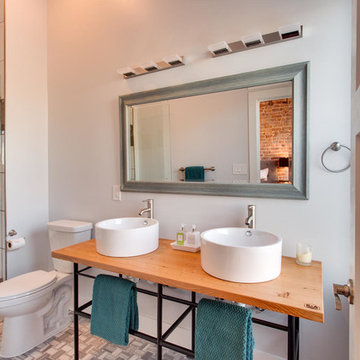
Bathroom Vanities
Ispirazione per una stanza da bagno con doccia tradizionale di medie dimensioni con lavabo a bacinella, doccia alcova, WC a due pezzi, piastrelle grigie, pareti grigie, pavimento in gres porcellanato, top in legno, vasca con piedi a zampa di leone, piastrelle in pietra e top marrone
Ispirazione per una stanza da bagno con doccia tradizionale di medie dimensioni con lavabo a bacinella, doccia alcova, WC a due pezzi, piastrelle grigie, pareti grigie, pavimento in gres porcellanato, top in legno, vasca con piedi a zampa di leone, piastrelle in pietra e top marrone

zillow.com
We helped design this bathroom along with the the shower, faucet and sink were bought from us.
Ispirazione per un'ampia sauna design con ante con bugna sagomata, ante in legno bruno, doccia alcova, piastrelle beige, piastrelle in gres porcellanato, pareti grigie, pavimento in gres porcellanato, lavabo sottopiano, top in granito, pavimento beige e porta doccia a battente
Ispirazione per un'ampia sauna design con ante con bugna sagomata, ante in legno bruno, doccia alcova, piastrelle beige, piastrelle in gres porcellanato, pareti grigie, pavimento in gres porcellanato, lavabo sottopiano, top in granito, pavimento beige e porta doccia a battente
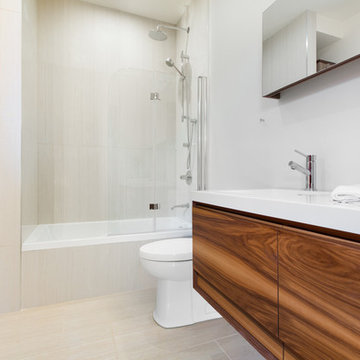
Photo at work
Ispirazione per una stanza da bagno padronale minimal di medie dimensioni con lavabo integrato, ante lisce, ante in legno scuro, top in quarzo composito, vasca con piedi a zampa di leone, vasca/doccia, WC monopezzo, piastrelle beige, piastrelle in gres porcellanato, pareti grigie e pavimento in gres porcellanato
Ispirazione per una stanza da bagno padronale minimal di medie dimensioni con lavabo integrato, ante lisce, ante in legno scuro, top in quarzo composito, vasca con piedi a zampa di leone, vasca/doccia, WC monopezzo, piastrelle beige, piastrelle in gres porcellanato, pareti grigie e pavimento in gres porcellanato
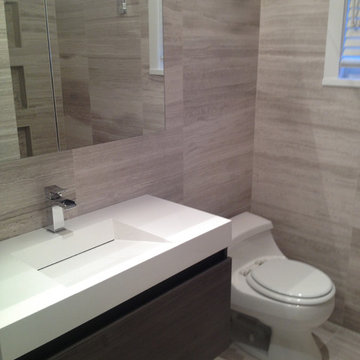
domilya GROUP
Foto di una stanza da bagno con doccia contemporanea con ante lisce, ante in legno bruno, WC monopezzo, piastrelle grigie, piastrelle in gres porcellanato, pareti grigie, pavimento in gres porcellanato, lavabo integrato e top in superficie solida
Foto di una stanza da bagno con doccia contemporanea con ante lisce, ante in legno bruno, WC monopezzo, piastrelle grigie, piastrelle in gres porcellanato, pareti grigie, pavimento in gres porcellanato, lavabo integrato e top in superficie solida
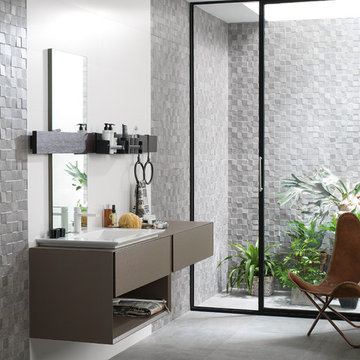
Mosaico Rodano Silver - Available at Ceramo Tiles
The Mosaico Rodano Acero range is a large format rectified ceramic feature tile with a seamless 3D mosaic texture and raw cement look.

The owners of this 1958 mid-century modern home desired a refreshing new master bathroom that was open and bright. The previous bathroom felt dark and cramped, with dated fixtures. A new bathroom was designed, borrowing much needed space from the neighboring garage, and allowing for a larger shower, a generous vanity with integrated trough sink and a soaking tub.
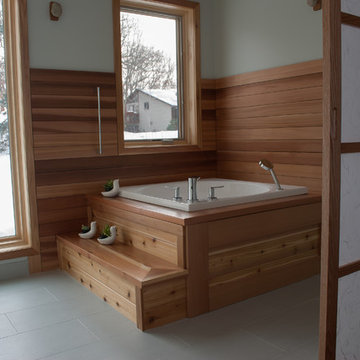
Darcy Boentje Photography
Idee per una piccola stanza da bagno minimalista con pavimento in gres porcellanato, vasca giapponese, piastrelle grigie, piastrelle in gres porcellanato, pareti grigie e WC a due pezzi
Idee per una piccola stanza da bagno minimalista con pavimento in gres porcellanato, vasca giapponese, piastrelle grigie, piastrelle in gres porcellanato, pareti grigie e WC a due pezzi

Ispirazione per una grande stanza da bagno padronale contemporanea con lavabo sottopiano, ante lisce, ante in legno bruno, top in quarzo composito, vasca sottopiano, doccia a filo pavimento, piastrelle grigie, piastrelle in gres porcellanato, pavimento in gres porcellanato, pareti grigie, pavimento beige e porta doccia a battente
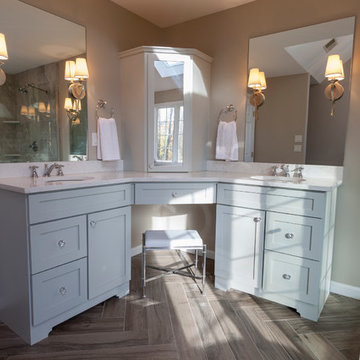
When designer Rachel Peterson of Simply Baths, Inc. first met this young, stylish couple at their house they had a small handful of items they knew they really wanted in their master bathroom: a freestanding tub, a chandelier, a larger shower and more counter space. But the truth was, the bath needed a major face-lift. The space was outdated and lacked personality. It certainly didn't reflect the homeowners and their elegant aesthetic. The combination of stone and wood tiles lends just enough of a rustic flair to bring a little bit of the outdoors in and while helping to balance some of the feminine elements in the room with simple masculine touches.
Featuring Dura Supreme Cabinetry.
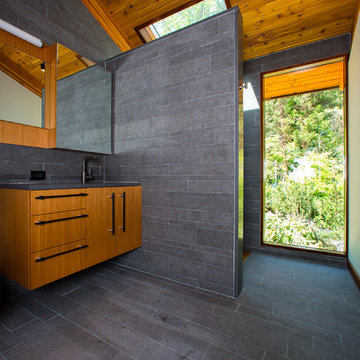
Photos by Shawn Lortie Photography
Immagine di una stanza da bagno padronale minimal di medie dimensioni con doccia a filo pavimento, ante lisce, ante in legno scuro, piastrelle grigie, piastrelle in gres porcellanato, pareti grigie, pavimento in gres porcellanato, lavabo sottopiano, top in superficie solida, pavimento grigio e doccia aperta
Immagine di una stanza da bagno padronale minimal di medie dimensioni con doccia a filo pavimento, ante lisce, ante in legno scuro, piastrelle grigie, piastrelle in gres porcellanato, pareti grigie, pavimento in gres porcellanato, lavabo sottopiano, top in superficie solida, pavimento grigio e doccia aperta

Steinberger Photography
Esempio di una stanza da bagno con doccia stile rurale di medie dimensioni con piastrelle a mosaico, nessun'anta, vasca ad alcova, vasca/doccia, WC a due pezzi, piastrelle grigie, pareti grigie, pavimento in gres porcellanato, lavabo integrato, top in superficie solida, pavimento multicolore e porta doccia scorrevole
Esempio di una stanza da bagno con doccia stile rurale di medie dimensioni con piastrelle a mosaico, nessun'anta, vasca ad alcova, vasca/doccia, WC a due pezzi, piastrelle grigie, pareti grigie, pavimento in gres porcellanato, lavabo integrato, top in superficie solida, pavimento multicolore e porta doccia scorrevole

Nest Designs created the floor-plan for this master bathroom, designed the floating vanities and selected all the finish materials for this space. The passage between the two vanities leads to the toilet on the left (behind the closed door) and the master shower on the right (not pictured). Just beyond those walls is the entrance to the master closet.
The wall mounted, custom designed vanities allowed us to use LED tape on the bottom of the cabinets. The homeowner can leave the LED lights on in the evening for use as a night light to guide the way through the bathroom. My client asked for lighted mirrors and I sourced out the Electric Mirrors for this project. I think these mirrors are the perfect size and look for the space. 12x24 Zera tile was used on the floor. We used TECH cable lighting overhead, quartz counter-tops, top mounted sinks, Brizo faucets and brushed nickel drawer pulls. This bathroom has great flow from one area into another.
Photo by Bealer Photographic Arts.

The bathroom in the basement spared no effort to create the kind of space you would be happy to use every day! natural light
Tomasz Majcherczyk Photography
Stanze da Bagno con pareti grigie e pavimento in gres porcellanato - Foto e idee per arredare
9