Stanze da Bagno con pareti grigie e pavimento in cemento - Foto e idee per arredare
Filtra anche per:
Budget
Ordina per:Popolari oggi
221 - 240 di 2.194 foto
1 di 3
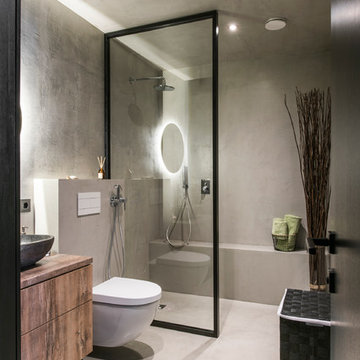
Leonas Garbacauskas
Ispirazione per una stanza da bagno con doccia minimal di medie dimensioni con ante lisce, WC sospeso, pareti grigie, pavimento in cemento, top in legno, pavimento grigio, doccia aperta, ante in legno scuro, doccia aperta, lavabo a bacinella e top marrone
Ispirazione per una stanza da bagno con doccia minimal di medie dimensioni con ante lisce, WC sospeso, pareti grigie, pavimento in cemento, top in legno, pavimento grigio, doccia aperta, ante in legno scuro, doccia aperta, lavabo a bacinella e top marrone

Ryann Ford Photography
Idee per una grande stanza da bagno padronale minimal con ante lisce, ante in legno bruno, vasca freestanding, pavimento in cemento, top in superficie solida, piastrelle grigie, zona vasca/doccia separata, piastrelle in gres porcellanato, pareti grigie, lavabo integrato, pavimento grigio e doccia aperta
Idee per una grande stanza da bagno padronale minimal con ante lisce, ante in legno bruno, vasca freestanding, pavimento in cemento, top in superficie solida, piastrelle grigie, zona vasca/doccia separata, piastrelle in gres porcellanato, pareti grigie, lavabo integrato, pavimento grigio e doccia aperta
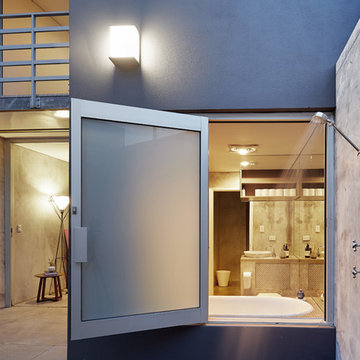
Ideas for a creative bathroom interiors using concrete.
Esempio di una piccola stanza da bagno industriale con nessun'anta, vasca ad alcova, doccia aperta, WC monopezzo, piastrelle grigie, piastrelle a mosaico, pareti grigie, pavimento in cemento, lavabo a bacinella, top in cemento, pavimento grigio e doccia aperta
Esempio di una piccola stanza da bagno industriale con nessun'anta, vasca ad alcova, doccia aperta, WC monopezzo, piastrelle grigie, piastrelle a mosaico, pareti grigie, pavimento in cemento, lavabo a bacinella, top in cemento, pavimento grigio e doccia aperta

Immagine di una stanza da bagno padronale moderna di medie dimensioni con doccia alcova, piastrelle grigie, pareti grigie, pavimento in cemento, top in cemento, bidè e lavabo rettangolare
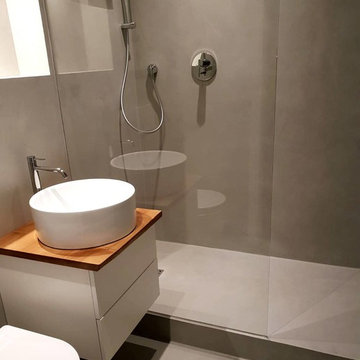
Besonders in kleinen Räumen kann eine fugenlose Gestaltung Großes bewirken: Der Verzicht auf Fugen beruhigt die Wand- und Bodenflächen optisch und lässt sie großzügiger wirken.
In diesem kleinen Hamburger Badezimmer ist dieses Konzept jedenfalls bestens aufgegangen - dort wo eine Wanne stand, findet heute eine große Dusche Platz und der bis in die Dusche einheitlich gestaltete Boden schafft optisch Raum, wo eigentlich kaum Platz ist. Die warme Echtholz-Konsole unter dem Waschtisch passt sich farblich toll in das Konzept aus kühlen Naturtönen ein und sogar die Front des Einbauschranks über dem WC ist einheitlich in Wandoptik gestaltet.
Alles in allem ein gelungenes Wohlfühl-Konzept auf nicht einmal 3,5 Quadratmetern.
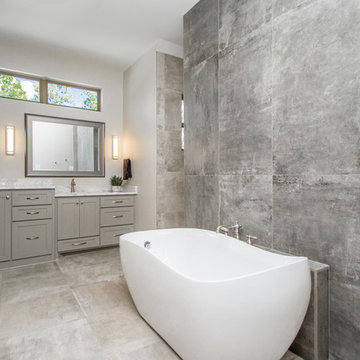
Foto di una grande stanza da bagno padronale minimal con ante in stile shaker, ante grigie, vasca freestanding, doccia doppia, piastrelle grigie, pareti grigie, pavimento in cemento, lavabo sottopiano, top in marmo, pavimento grigio, doccia aperta e top grigio
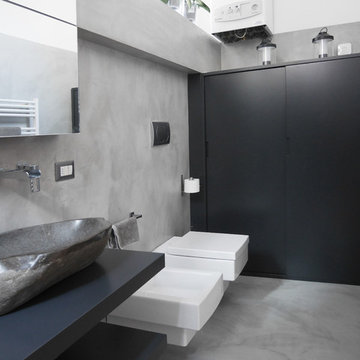
fotografia di Maurizio Splendore
Foto di una stanza da bagno con doccia design di medie dimensioni con ante lisce, ante grigie, doccia alcova, WC sospeso, piastrelle grigie, pareti grigie, pavimento in cemento, lavabo a bacinella, top in legno, pavimento grigio, porta doccia scorrevole e top grigio
Foto di una stanza da bagno con doccia design di medie dimensioni con ante lisce, ante grigie, doccia alcova, WC sospeso, piastrelle grigie, pareti grigie, pavimento in cemento, lavabo a bacinella, top in legno, pavimento grigio, porta doccia scorrevole e top grigio
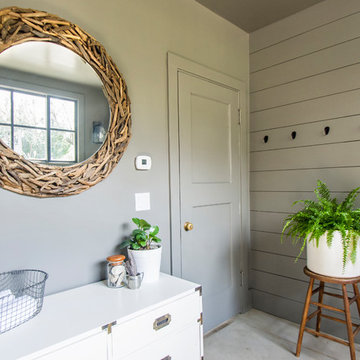
Ashley Grabham
Ispirazione per una stanza da bagno padronale country di medie dimensioni con piastrelle bianche, pareti grigie, pavimento in cemento e pavimento grigio
Ispirazione per una stanza da bagno padronale country di medie dimensioni con piastrelle bianche, pareti grigie, pavimento in cemento e pavimento grigio
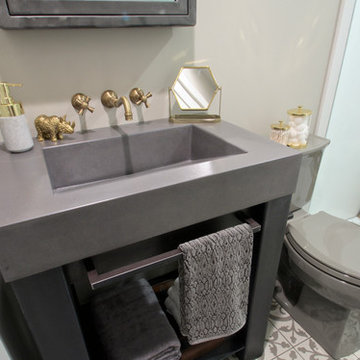
The patterned cement tile, custom raw steel vanity with concrete sink and antique brass fixtures give this tiny space a breath of 19th century elegance with a eclectic modern twist.

Peter Clarke
Ispirazione per una stanza da bagno padronale scandinava di medie dimensioni con lavabo a consolle, ante lisce, ante bianche, top in quarzo composito, piastrelle grigie, piastrelle in pietra, pareti grigie e pavimento in cemento
Ispirazione per una stanza da bagno padronale scandinava di medie dimensioni con lavabo a consolle, ante lisce, ante bianche, top in quarzo composito, piastrelle grigie, piastrelle in pietra, pareti grigie e pavimento in cemento
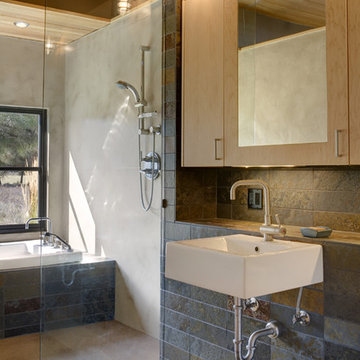
(c) steve keating photography
Wolf Creek View Cabin sits in a lightly treed meadow, surrounded by foothills and mountains in Eastern Washington. The 1,800 square foot home is designed as two interlocking “L’s”. A covered patio is located at the intersection of one “L,” offering a protected place to sit while enjoying sweeping views of the valley. A lighter screening “L” creates a courtyard that provides shelter from seasonal winds and an intimate space with privacy from neighboring houses.
The building mass is kept low in order to minimize the visual impact of the cabin on the valley floor. The roof line and walls extend into the landscape and abstract the mountain profiles beyond. Weathering steel siding blends with the natural vegetation and provides a low maintenance exterior.
We believe this project is successful in its peaceful integration with the landscape and offers an innovative solution in form and aesthetics for cabin architecture.
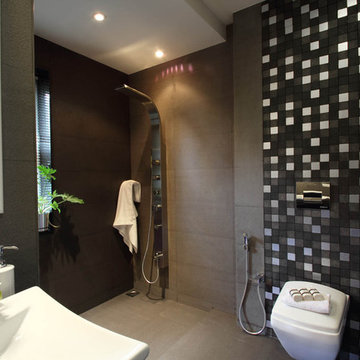
Bathroom of this villa has the distinct stamp of grandeur, class and luxury. The black and white theme of the main villa finds synergy here and is extended harmoniously in shades of grey and white.
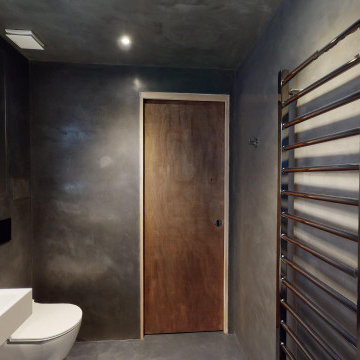
Microcement on the floor and tadelakt on walls and ceiling creates uniqueness and luxury vibes for this awesome room.
Ispirazione per una stanza da bagno per bambini moderna di medie dimensioni con ante lisce, ante bianche, vasca da incasso, vasca/doccia, WC sospeso, pareti grigie, pavimento in cemento, pavimento grigio, nicchia, un lavabo e mobile bagno sospeso
Ispirazione per una stanza da bagno per bambini moderna di medie dimensioni con ante lisce, ante bianche, vasca da incasso, vasca/doccia, WC sospeso, pareti grigie, pavimento in cemento, pavimento grigio, nicchia, un lavabo e mobile bagno sospeso
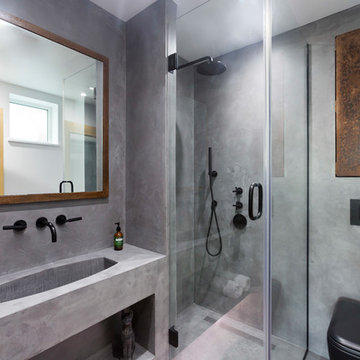
Beautiful polished concrete finish with the rustic mirror and black accessories including taps, wall-hung toilet, shower head and shower mixer is making this newly renovated bathroom look modern and sleek.
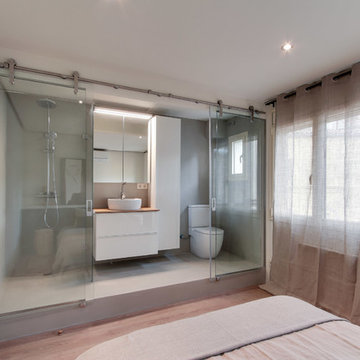
Baño integrado a dormitorio principal.
Proyecto: Lara Pujol - Interiorisme & Projectes de Disseny
Estilismo: Tocat pel Vent
Fotografia: Joan Altés
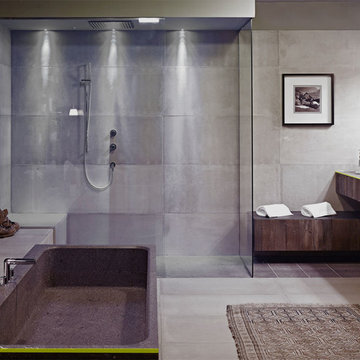
Idee per una stanza da bagno industriale con lavabo integrato, nessun'anta, top in cemento, vasca freestanding, doccia aperta, piastrelle grigie, piastrelle di cemento, pareti grigie, pavimento in cemento e doccia aperta
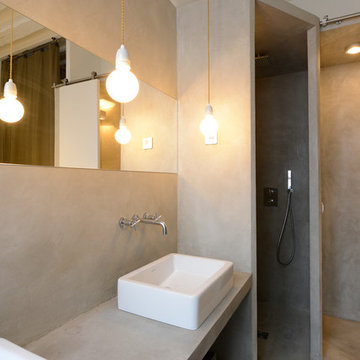
Esempio di una stanza da bagno con doccia contemporanea di medie dimensioni con lavabo a bacinella, top in cemento, pareti grigie, pavimento in cemento e doccia alcova

This passive solar addition transformed this nondescript ranch house into an energy efficient, sunlit, passive solar home. The addition to the rear of the building was constructed of compressed earth blocks. These massive blocks were made on the site with the earth from the excavation. With the addition of foam insulation on the exterior, the wall becomes a thermal battery, allowing winter sun to heat the blocks during the day and release that heat at night.
The house was built with only non toxic or natural
materials. Heat and hot water are provided by a 94% efficient gas boiler which warms the radiant floor. A new wood fireplace is an 80% efficient, low emission unit. With Energy Star appliances and LED lighting, the energy consumption of this home is very low. The addition of infrastructure for future photovoltaic panels and solar hot water will allow energy consumption to approach zero.
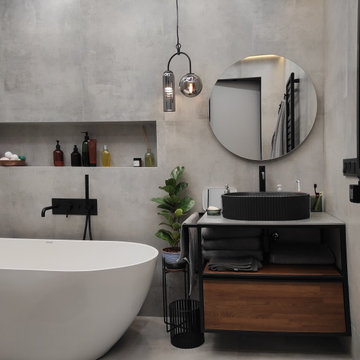
Immagine di una stanza da bagno con doccia contemporanea di medie dimensioni con ante in legno scuro, vasca freestanding, doccia a filo pavimento, WC sospeso, piastrelle grigie, piastrelle in gres porcellanato, pareti grigie, pavimento in cemento, lavabo sospeso, top in granito, pavimento grigio, doccia con tenda, top grigio, un lavabo e mobile bagno sospeso

Il bagno principale è stato ricavato in uno spazio stretto e lungo dove si è scelto di collocare la doccia a ridosso della finestra e addossare i sanitari ed il lavabo su un lato per permettere una migliore fruizione dell’ambiente. L’uso della resina in continuità tra pavimento e soffitto e lo specchio che corre lungo il lato del bagno, lo rendono percettivamente più ampio e accogliente.
Stanze da Bagno con pareti grigie e pavimento in cemento - Foto e idee per arredare
12