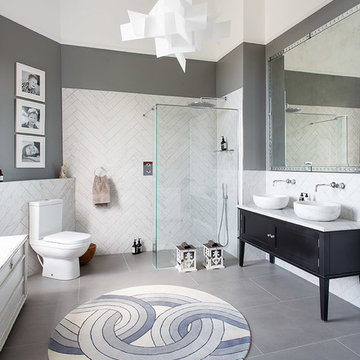Stanze da Bagno con pareti grigie e pavimento grigio - Foto e idee per arredare
Filtra anche per:
Budget
Ordina per:Popolari oggi
141 - 160 di 47.518 foto
1 di 3
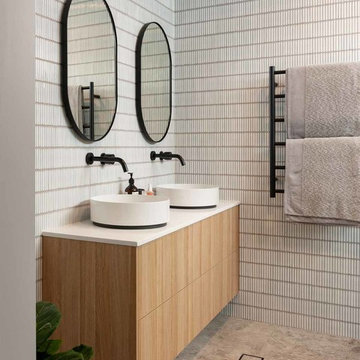
Esempio di una stanza da bagno padronale design di medie dimensioni con ante in legno scuro, piastrelle grigie, piastrelle a mosaico, pareti grigie, pavimento in gres porcellanato, lavabo a bacinella, top in quarzo composito, pavimento grigio, top bianco e ante lisce

Contemporary bathroom design, compact space achieving maximum storage. Use of texture to impact on the finished result of the bathroom.
Immagine di una piccola stanza da bagno padronale contemporanea con ante in legno chiaro, doccia aperta, piastrelle multicolore, piastrelle a mosaico, pareti grigie, pavimento in gres porcellanato, lavabo sottopiano, top in quarzo composito, pavimento grigio, doccia aperta, top grigio e WC a due pezzi
Immagine di una piccola stanza da bagno padronale contemporanea con ante in legno chiaro, doccia aperta, piastrelle multicolore, piastrelle a mosaico, pareti grigie, pavimento in gres porcellanato, lavabo sottopiano, top in quarzo composito, pavimento grigio, doccia aperta, top grigio e WC a due pezzi
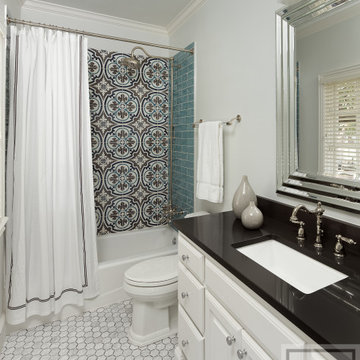
We transformed a Georgian brick two-story built in 1998 into an elegant, yet comfortable home for an active family that includes children and dogs. Although this Dallas home’s traditional bones were intact, the interior dark stained molding, paint, and distressed cabinetry, along with dated bathrooms and kitchen were in desperate need of an overhaul. We honored the client’s European background by using time-tested marble mosaics, slabs and countertops, and vintage style plumbing fixtures throughout the kitchen and bathrooms. We balanced these traditional elements with metallic and unique patterned wallpapers, transitional light fixtures and clean-lined furniture frames to give the home excitement while maintaining a graceful and inviting presence. We used nickel lighting and plumbing finishes throughout the home to give regal punctuation to each room. The intentional, detailed styling in this home is evident in that each room boasts its own character while remaining cohesive overall.
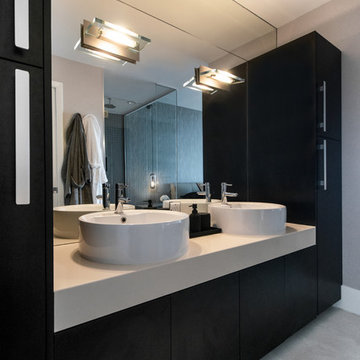
Ispirazione per una grande stanza da bagno padronale design con ante lisce, ante nere, doccia aperta, WC monopezzo, piastrelle grigie, piastrelle in ceramica, pareti grigie, pavimento in gres porcellanato, lavabo a bacinella, top in quarzo composito, pavimento grigio, porta doccia a battente e top beige
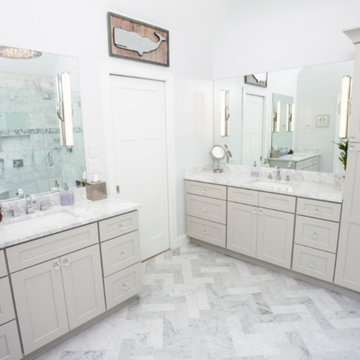
Foto di una stanza da bagno padronale classica di medie dimensioni con ante con riquadro incassato, ante grigie, doccia ad angolo, piastrelle bianche, piastrelle di marmo, pareti grigie, pavimento in marmo, lavabo sottopiano, top in marmo, pavimento grigio, porta doccia a battente e top bianco
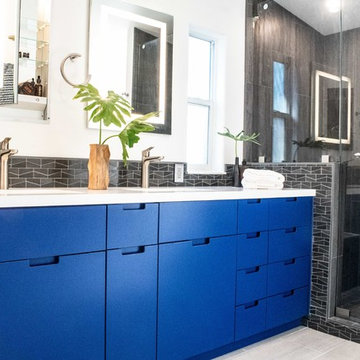
Scott DuBose
Ispirazione per una stanza da bagno padronale moderna di medie dimensioni con ante lisce, ante blu, doccia alcova, WC monopezzo, piastrelle grigie, piastrelle in gres porcellanato, pareti grigie, pavimento in gres porcellanato, lavabo sottopiano, top in quarzo composito, pavimento grigio, porta doccia a battente e top bianco
Ispirazione per una stanza da bagno padronale moderna di medie dimensioni con ante lisce, ante blu, doccia alcova, WC monopezzo, piastrelle grigie, piastrelle in gres porcellanato, pareti grigie, pavimento in gres porcellanato, lavabo sottopiano, top in quarzo composito, pavimento grigio, porta doccia a battente e top bianco
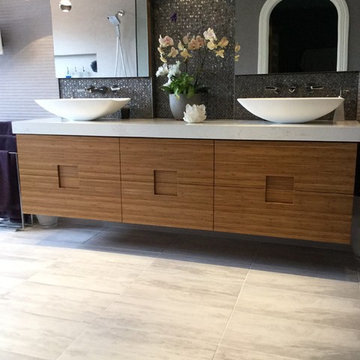
84" floating double vanity built by G&M Cabinets, San Leandro. There are bamboo medicine cabinets hiding behind the mirrors
Immagine di una grande stanza da bagno padronale minimalista con ante lisce, ante in legno chiaro, vasca freestanding, doccia a filo pavimento, bidè, piastrelle grigie, piastrelle in pietra, pareti grigie, pavimento in gres porcellanato, lavabo a bacinella, top in quarzite, pavimento grigio, doccia aperta e top bianco
Immagine di una grande stanza da bagno padronale minimalista con ante lisce, ante in legno chiaro, vasca freestanding, doccia a filo pavimento, bidè, piastrelle grigie, piastrelle in pietra, pareti grigie, pavimento in gres porcellanato, lavabo a bacinella, top in quarzite, pavimento grigio, doccia aperta e top bianco

“Milne’s meticulous eye for detail elevated this master suite to a finely-tuned alchemy of balanced design. It shows that you can use dark and dramatic pieces from our carbon fibre collection and still achieve the restful bathroom sanctuary that is at the top of clients’ wish lists.”
Miles Hartwell, Co-founder, Splinter Works Ltd
When collaborations work they are greater than the sum of their parts, and this was certainly the case in this project. I was able to respond to Splinter Works’ designs by weaving in natural materials, that perhaps weren’t the obvious choice, but they ground the high-tech materials and soften the look.
It was important to achieve a dialog between the bedroom and bathroom areas, so the graphic black curved lines of the bathroom fittings were countered by soft pink calamine and brushed gold accents.
We introduced subtle repetitions of form through the circular black mirrors, and the black tub filler. For the first time Splinter Works created a special finish for the Hammock bath and basins, a lacquered matte black surface. The suffused light that reflects off the unpolished surface lends to the serene air of warmth and tranquility.
Walking through to the master bedroom, bespoke Splinter Works doors slide open with bespoke handles that were etched to echo the shapes in the striking marbleised wallpaper above the bed.
In the bedroom, specially commissioned furniture makes the best use of space with recessed cabinets around the bed and a wardrobe that banks the wall to provide as much storage as possible. For the woodwork, a light oak was chosen with a wash of pink calamine, with bespoke sculptural handles hand-made in brass. The myriad considered details culminate in a delicate and restful space.
PHOTOGRAPHY BY CARMEL KING

The large wardrobe showcases adjustable shelves, a hidden medicine cabinet and ample storage for linens and towels.
Design Connection, Inc. provided bathroom design, AutoCAD drawings, tile, countertops, cabinets, lighting, plumbing fixtures, wallpaper, shower enclosure, artwork, bench, custom mirrors, project management, and installation of all materials to keep the integrity of Design Connection, Inc.’s high standards.
See the Before & After pictures from this bathroom remodel here: https://www.designconnectioninc.com/project/master-bathroom-remodel-in-johnson-county-ks/
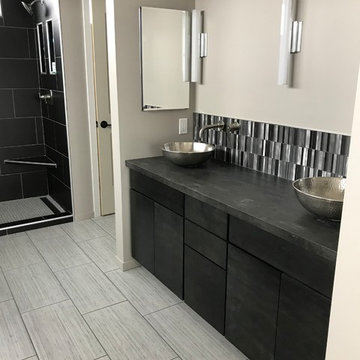
Mid Continent cabinetry- flat panel, maple with charcoal stain. Using Wilson arts Brushed Steel laminate with stainless steel vessel sinks. glass and metal mosaic tile to finish the backsplash.

Jeri Koegel
Ispirazione per una stanza da bagno padronale tradizionale con ante in stile shaker, ante bianche, vasca da incasso, doccia ad angolo, piastrelle bianche, pareti grigie, lavabo sottopiano, pavimento grigio, porta doccia a battente e top bianco
Ispirazione per una stanza da bagno padronale tradizionale con ante in stile shaker, ante bianche, vasca da incasso, doccia ad angolo, piastrelle bianche, pareti grigie, lavabo sottopiano, pavimento grigio, porta doccia a battente e top bianco
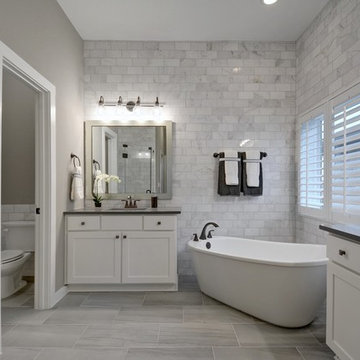
Ispirazione per una stanza da bagno padronale classica con ante in stile shaker, ante bianche, vasca freestanding, doccia alcova, WC a due pezzi, piastrelle grigie, piastrelle bianche, pareti grigie, lavabo sottopiano, pavimento grigio, porta doccia a battente e top nero

Immagine di una stanza da bagno padronale minimal di medie dimensioni con ante lisce, ante bianche, vasca da incasso, zona vasca/doccia separata, piastrelle in gres porcellanato, pareti grigie, pavimento in gres porcellanato, pavimento grigio, doccia aperta, piastrelle grigie, lavabo a bacinella e top bianco

Architectrure by TMS Architects
Rob Karosis Photography
Immagine di una stanza da bagno padronale costiera con ante a filo, ante bianche, piastrelle grigie, piastrelle diamantate, pareti grigie, top in marmo, pavimento grigio e top bianco
Immagine di una stanza da bagno padronale costiera con ante a filo, ante bianche, piastrelle grigie, piastrelle diamantate, pareti grigie, top in marmo, pavimento grigio e top bianco
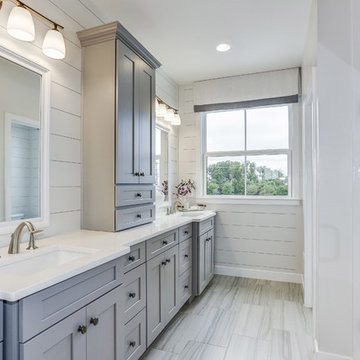
Immagine di una stanza da bagno country con ante in stile shaker, ante grigie, pareti grigie, lavabo sottopiano, pavimento grigio, porta doccia a battente e top bianco
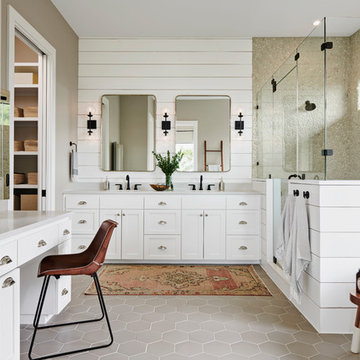
Craig Washburn
Ispirazione per una stanza da bagno padronale chic con ante in stile shaker, ante bianche, vasca freestanding, piastrelle beige, pareti grigie, pavimento in gres porcellanato, lavabo sottopiano, pavimento grigio, porta doccia a battente, top grigio, piastrelle di ciottoli e doccia ad angolo
Ispirazione per una stanza da bagno padronale chic con ante in stile shaker, ante bianche, vasca freestanding, piastrelle beige, pareti grigie, pavimento in gres porcellanato, lavabo sottopiano, pavimento grigio, porta doccia a battente, top grigio, piastrelle di ciottoli e doccia ad angolo
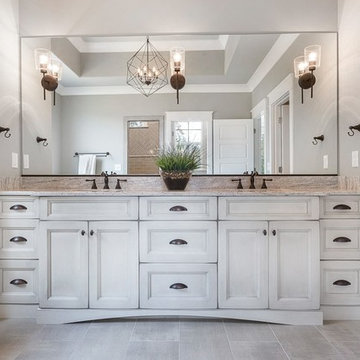
Ispirazione per una stanza da bagno padronale country di medie dimensioni con ante lisce, ante bianche, vasca freestanding, pareti grigie, pavimento in gres porcellanato, top in granito, pavimento grigio e top bianco
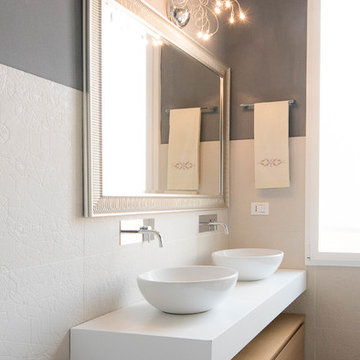
Esempio di una stanza da bagno minimal con ante in legno chiaro, pavimento in gres porcellanato, lavabo a bacinella, top bianco, ante lisce, piastrelle bianche, pareti grigie e pavimento grigio
Stanze da Bagno con pareti grigie e pavimento grigio - Foto e idee per arredare
8
