Stanze da Bagno con pareti gialle e top in marmo - Foto e idee per arredare
Filtra anche per:
Budget
Ordina per:Popolari oggi
81 - 100 di 1.032 foto
1 di 3
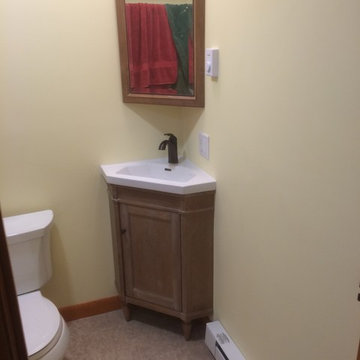
This small bathroom remodel was designed by Nicole from our Windham showroom. This bathroom features a small corner vanity with shaker door style and medium brown stain finish. This remodel also features a marble countertop that is integrated as a sink with white color and a standard square edge. Other features include oil rubbed bronze plumbing fixtures, a two-piece toilet, shower/bathtub combination set and with power jets.
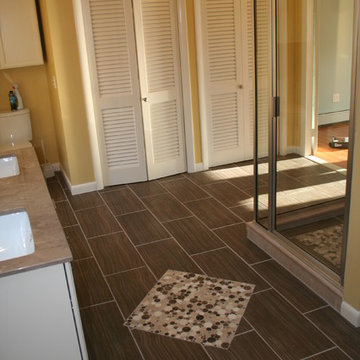
Ispirazione per una grande stanza da bagno padronale minimal con lavabo da incasso, vasca freestanding, doccia aperta, WC a due pezzi, ante in stile shaker, ante bianche, top in marmo, piastrelle beige, piastrelle a mosaico, pareti gialle e pavimento con piastrelle in ceramica
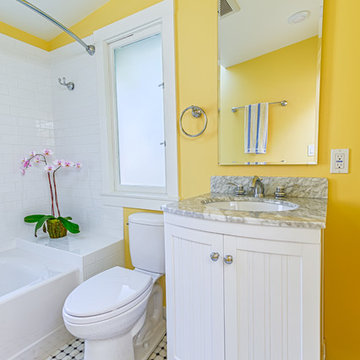
Chris Holmes
Esempio di una stanza da bagno per bambini american style di medie dimensioni con lavabo sottopiano, consolle stile comò, ante bianche, top in marmo, vasca ad alcova, vasca/doccia, WC a due pezzi, piastrelle bianche, piastrelle in ceramica, pareti gialle e pavimento in marmo
Esempio di una stanza da bagno per bambini american style di medie dimensioni con lavabo sottopiano, consolle stile comò, ante bianche, top in marmo, vasca ad alcova, vasca/doccia, WC a due pezzi, piastrelle bianche, piastrelle in ceramica, pareti gialle e pavimento in marmo
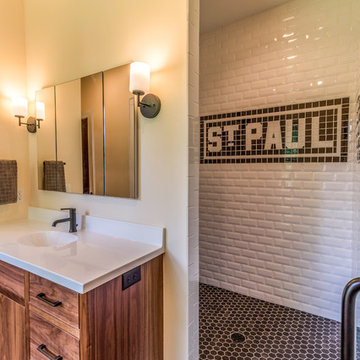
No strangers to remodeling, the new owners of this St. Paul tudor knew they could update this decrepit 1920 duplex into a single-family forever home.
A list of desired amenities was a catalyst for turning a bedroom into a large mudroom, an open kitchen space where their large family can gather, an additional exterior door for direct access to a patio, two home offices, an additional laundry room central to bedrooms, and a large master bathroom. To best understand the complexity of the floor plan changes, see the construction documents.
As for the aesthetic, this was inspired by a deep appreciation for the durability, colors, textures and simplicity of Norwegian design. The home’s light paint colors set a positive tone. An abundance of tile creates character. New lighting reflecting the home’s original design is mixed with simplistic modern lighting. To pay homage to the original character several light fixtures were reused, wallpaper was repurposed at a ceiling, the chimney was exposed, and a new coffered ceiling was created.
Overall, this eclectic design style was carefully thought out to create a cohesive design throughout the home.
Come see this project in person, September 29 – 30th on the 2018 Castle Home Tour.
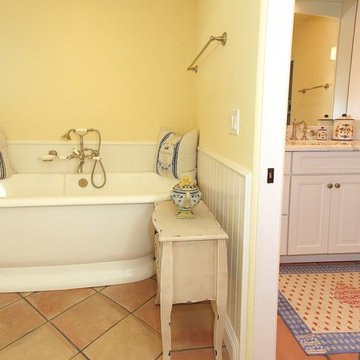
Richards Photo
Immagine di una stanza da bagno padronale classica di medie dimensioni con ante con bugna sagomata, ante bianche, doccia ad angolo, piastrelle bianche, piastrelle in ceramica, pareti gialle, pavimento in terracotta, lavabo sottopiano, top in marmo e vasca freestanding
Immagine di una stanza da bagno padronale classica di medie dimensioni con ante con bugna sagomata, ante bianche, doccia ad angolo, piastrelle bianche, piastrelle in ceramica, pareti gialle, pavimento in terracotta, lavabo sottopiano, top in marmo e vasca freestanding
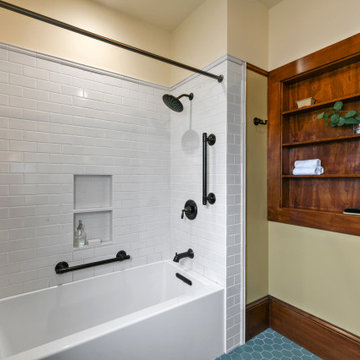
Foto di una stanza da bagno stile americano di medie dimensioni con ante marroni, vasca ad alcova, vasca/doccia, WC a due pezzi, piastrelle bianche, piastrelle in ceramica, pareti gialle, pavimento con piastrelle in ceramica, lavabo sottopiano, top in marmo, pavimento verde, doccia con tenda, top grigio, nicchia, un lavabo e mobile bagno freestanding
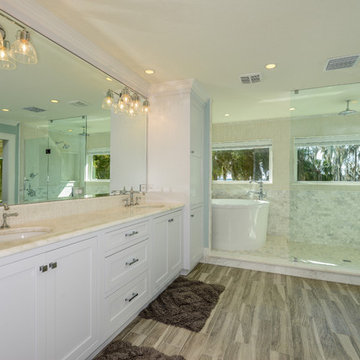
Ispirazione per una piccola stanza da bagno padronale chic con ante bianche, pareti gialle, parquet chiaro, lavabo sottopiano e top in marmo
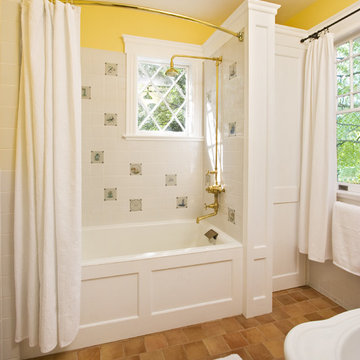
Hall bathroom renovations on the third floor features exposed plumbing, an original window to the home and hand painted Delft ceramic tiles. Custom millwork and terra cotta tile floors with radiant heat.
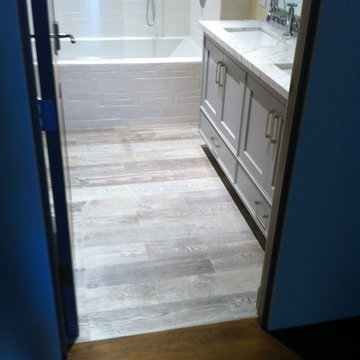
Ispirazione per una stanza da bagno per bambini classica di medie dimensioni con ante in stile shaker, ante bianche, vasca ad alcova, vasca/doccia, piastrelle nere, piastrelle bianche, piastrelle diamantate, pareti gialle, pavimento in gres porcellanato, lavabo sottopiano e top in marmo
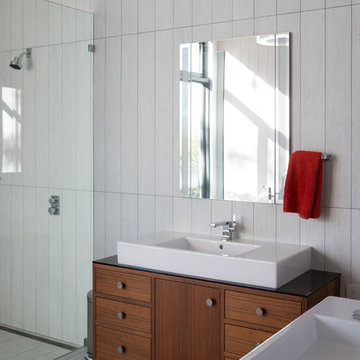
Immagine di una grande stanza da bagno padronale minimalista con consolle stile comò, ante in legno scuro, vasca freestanding, doccia a filo pavimento, WC sospeso, piastrelle gialle, piastrelle di cemento, pareti gialle, pavimento con piastrelle in ceramica, lavabo integrato, top in marmo, pavimento giallo, porta doccia a battente e top bianco
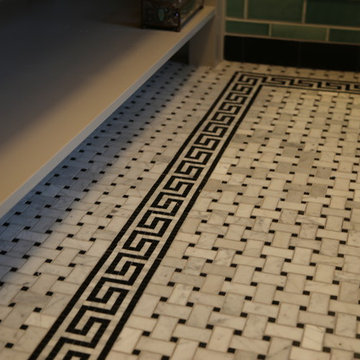
Cararra Bianco Marble tile from The Builder Depot.
Foto di una stanza da bagno padronale stile americano di medie dimensioni con ante con riquadro incassato, ante grigie, piastrelle verdi, piastrelle in ceramica, pareti gialle, pavimento in marmo, top in marmo e lavabo sottopiano
Foto di una stanza da bagno padronale stile americano di medie dimensioni con ante con riquadro incassato, ante grigie, piastrelle verdi, piastrelle in ceramica, pareti gialle, pavimento in marmo, top in marmo e lavabo sottopiano
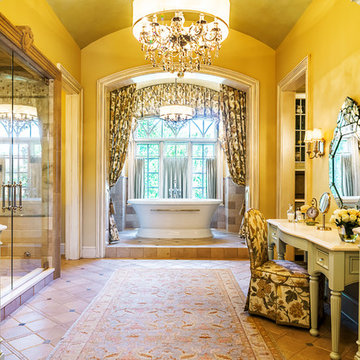
Esempio di un'ampia stanza da bagno padronale classica con ante in legno chiaro, piastrelle beige, pareti gialle, pavimento in gres porcellanato, top in marmo, vasca freestanding, doccia alcova, porta doccia a battente e ante a filo
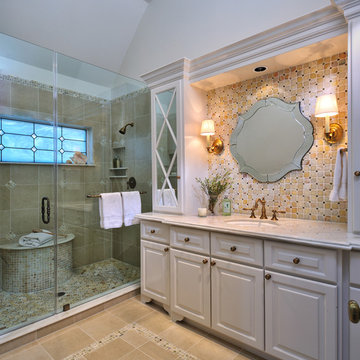
A small master bath gets an upgrade. Follow this link to see the before images and read about the remodel. http://carlaaston.com/bathroom-storage-design-project-032 / photographer, Miro Dvorscak
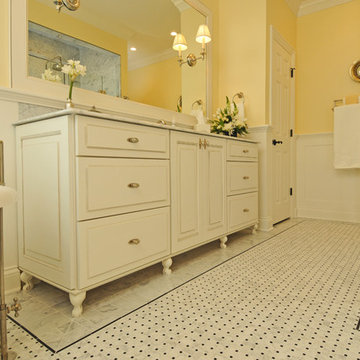
If ever there was an ugly duckling, this master bath was it. While the master bedroom was spacious, the bath was anything but with its 30” shower, ugly cabinetry and angles everywhere. To become a beautiful swan, a bath with enlarged shower open to natural light and classic design materials that reflect the homeowners’ Parisian leanings was conceived. After all, some fairy tales do have a happy ending.
By eliminating an angled walk-in closet and relocating the commode, valuable space was freed to make an enlarged shower with telescoped walls resulting in room for toiletries hidden from view, a bench seat, and a more gracious opening into the bath from the bedroom. Also key was the decision for a single vanity thereby allowing for two small closets for linens and clothing. A lovely palette of white, black, and yellow keep things airy and refined. Charming details in the wainscot, crown molding, and six-panel doors as well as cabinet hardware, Laurent door style and styled vanity feet continue the theme. Custom glass shower walls permit the bather to bask in natural light and feel less closed in; and beautiful carrera marble with black detailing are the perfect foil to the polished nickel fixtures in this luxurious master bath.
Designed by: The Kitchen Studio of Glen Ellyn
Photography by: Carlos Vergara
For more information on kitchen and bath design ideas go to: www.kitchenstudio-ge.com
URL http://www.kitchenstudio-ge.com
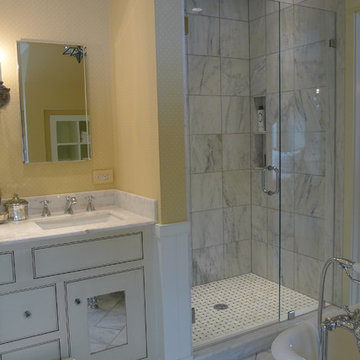
This Jack n Jill bathroom serves the guest bedroom as well as the clients young daughter. With a lot of thought we were able to get a full suite in here. The spacious shower has an adjustable head for different heights, it is tiled in 12x12 sheets of marble, the ceiling is also tiled. For the floors i chose a herringbone design to give a flow from room to room. The custom made vanity has antiqued mirrored door inserts which pick up on the star mirrored chandelier. I had been carrying this wallpaper with me from England for about 13 years! The client fell in love with it and we decided to use the little star print, it looks as though it's been there forever.
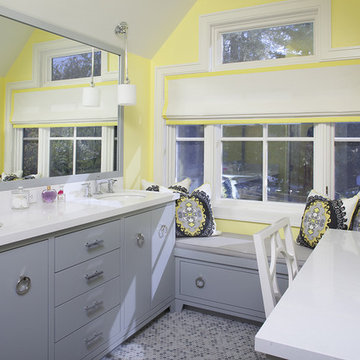
Foto di una stanza da bagno contemporanea con top in marmo, lavabo sottopiano, ante grigie, pareti gialle e pavimento viola
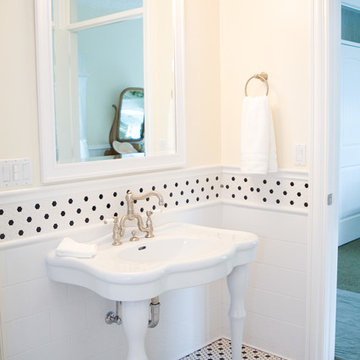
Immagine di una stanza da bagno con doccia country di medie dimensioni con top in marmo, doccia alcova, lavabo a colonna, pistrelle in bianco e nero, piastrelle a mosaico, pareti gialle e pavimento con piastrelle a mosaico
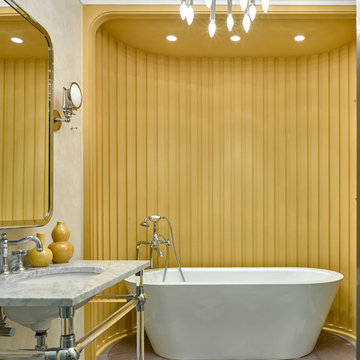
Архитектурное Бюро Олега Клодта. Фотограф Сергей Ананьев
Idee per una stanza da bagno padronale chic con vasca freestanding, piastrelle multicolore, pareti gialle, lavabo a consolle, top in marmo, pavimento multicolore, nessun'anta e top grigio
Idee per una stanza da bagno padronale chic con vasca freestanding, piastrelle multicolore, pareti gialle, lavabo a consolle, top in marmo, pavimento multicolore, nessun'anta e top grigio
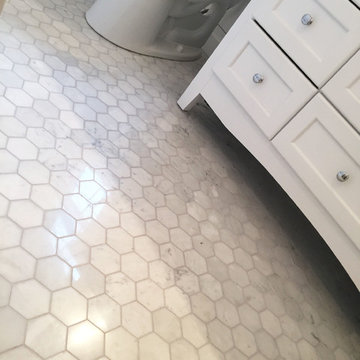
I took a "builder basic" bathroom and turned it into a cottage style bathroom, complete with white vanity, marble top, shiplap walls, and delicate cottage details like this arched mirror, vintage style faucet, and artwork
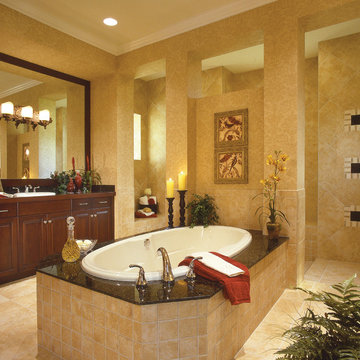
The Sater Design Collection's Rosemary Bay (Plan #6781). www.saterdesign.com
Idee per una grande stanza da bagno padronale country con lavabo da incasso, ante con bugna sagomata, ante in legno bruno, top in marmo, vasca da incasso, doccia aperta, piastrelle in ceramica, pareti gialle e pavimento con piastrelle in ceramica
Idee per una grande stanza da bagno padronale country con lavabo da incasso, ante con bugna sagomata, ante in legno bruno, top in marmo, vasca da incasso, doccia aperta, piastrelle in ceramica, pareti gialle e pavimento con piastrelle in ceramica
Stanze da Bagno con pareti gialle e top in marmo - Foto e idee per arredare
5