Stanze da Bagno con pareti gialle e top bianco - Foto e idee per arredare
Filtra anche per:
Budget
Ordina per:Popolari oggi
121 - 140 di 684 foto
1 di 3
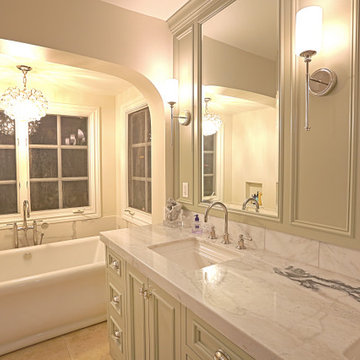
Complete Master Bathroom remodel with new vanity, make-up station, bathtub, shower, and custom cabinets.
Immagine di un'ampia stanza da bagno padronale minimalista con ante con riquadro incassato, ante verdi, vasca freestanding, doccia alcova, WC monopezzo, piastrelle bianche, piastrelle di marmo, pareti gialle, pavimento con piastrelle in ceramica, lavabo a consolle, top in quarzite, pavimento beige, porta doccia a battente, top bianco, panca da doccia, due lavabi e mobile bagno incassato
Immagine di un'ampia stanza da bagno padronale minimalista con ante con riquadro incassato, ante verdi, vasca freestanding, doccia alcova, WC monopezzo, piastrelle bianche, piastrelle di marmo, pareti gialle, pavimento con piastrelle in ceramica, lavabo a consolle, top in quarzite, pavimento beige, porta doccia a battente, top bianco, panca da doccia, due lavabi e mobile bagno incassato
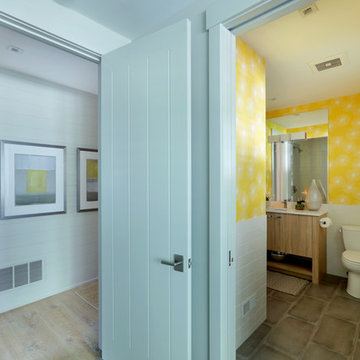
Builder: Falcon Custom Homes
Interior Designer: Mary Burns - Gallery
Photographer: Mike Buck
A perfectly proportioned story and a half cottage, the Farfield is full of traditional details and charm. The front is composed of matching board and batten gables flanking a covered porch featuring square columns with pegged capitols. A tour of the rear façade reveals an asymmetrical elevation with a tall living room gable anchoring the right and a low retractable-screened porch to the left.
Inside, the front foyer opens up to a wide staircase clad in horizontal boards for a more modern feel. To the left, and through a short hall, is a study with private access to the main levels public bathroom. Further back a corridor, framed on one side by the living rooms stone fireplace, connects the master suite to the rest of the house. Entrance to the living room can be gained through a pair of openings flanking the stone fireplace, or via the open concept kitchen/dining room. Neutral grey cabinets featuring a modern take on a recessed panel look, line the perimeter of the kitchen, framing the elongated kitchen island. Twelve leather wrapped chairs provide enough seating for a large family, or gathering of friends. Anchoring the rear of the main level is the screened in porch framed by square columns that match the style of those found at the front porch. Upstairs, there are a total of four separate sleeping chambers. The two bedrooms above the master suite share a bathroom, while the third bedroom to the rear features its own en suite. The fourth is a large bunkroom above the homes two-stall garage large enough to host an abundance of guests.
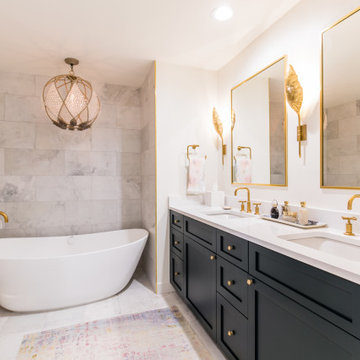
The Master Bath needed some updates as it suffered from an out of date, extra large tub, a very small shower and only one sink. Keeping with the Mood, a new larger vanity was added in a beautiful dark green with two sinks and ample drawer space, finished with gold framed mirrors and two glamorous gold leaf sconces. Taking in a small linen closet allowed for more room at the shower which is enclosed by a dramatic black framed door. Also, the old tub was replaced with a new alluring freestanding tub surrounded by beautiful marble tiles in a large format that sits under a deco glam chandelier. All warmed by the use of gold fixtures and hardware.
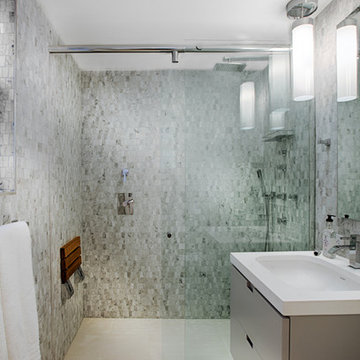
Guest Bathroom
Ispirazione per una stanza da bagno padronale minimal di medie dimensioni con consolle stile comò, ante in legno bruno, doccia a filo pavimento, WC sospeso, pistrelle in bianco e nero, piastrelle di cemento, pareti gialle, pavimento con piastrelle in ceramica, lavabo da incasso, top in marmo, pavimento beige, porta doccia scorrevole e top bianco
Ispirazione per una stanza da bagno padronale minimal di medie dimensioni con consolle stile comò, ante in legno bruno, doccia a filo pavimento, WC sospeso, pistrelle in bianco e nero, piastrelle di cemento, pareti gialle, pavimento con piastrelle in ceramica, lavabo da incasso, top in marmo, pavimento beige, porta doccia scorrevole e top bianco
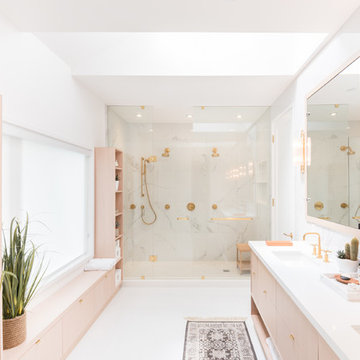
Expansive master bathroom with white-oak millwork, integrated medicine cabinets and all brass / gold fixtures and hardware. Photo by Jeremy Warshafsky.
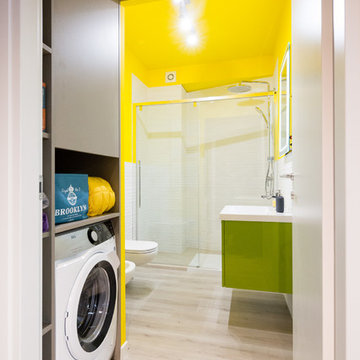
Essendo una casa acquistata finita direttamente dall’impresa costruttrice, al nostro arrivo era stato tutto già stabilito a livello idraulico, abbiamo potuto solo operare sui colori delle pareti, i cristalli e i mobili per smorzare un’impostazione che non corrispondeva al risultato finale che si voleva ottenere. Colori vivaci e mobili studiati ad hoc hanno cambiato completamente la percezione dei bagni, rendendoli funzionali e contemporanei.
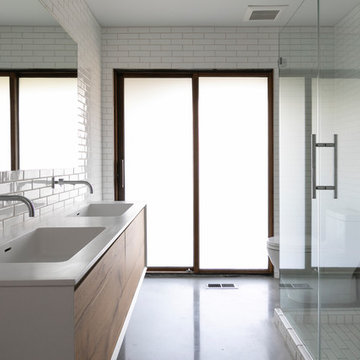
Esempio di una stanza da bagno moderna con ante lisce, ante in legno scuro, doccia ad angolo, piastrelle bianche, pareti gialle, pavimento in cemento, lavabo integrato, pavimento grigio, porta doccia a battente e top bianco
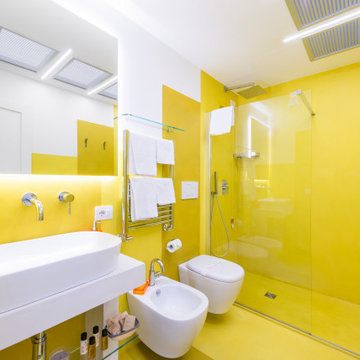
Bagno
Bathroom
Ispirazione per una stanza da bagno con doccia design di medie dimensioni con ante bianche, doccia a filo pavimento, WC sospeso, pareti gialle, pavimento in cemento, top in cemento, pavimento giallo, doccia aperta, top bianco, un lavabo, mobile bagno sospeso, soffitto ribassato, nessun'anta e lavabo a bacinella
Ispirazione per una stanza da bagno con doccia design di medie dimensioni con ante bianche, doccia a filo pavimento, WC sospeso, pareti gialle, pavimento in cemento, top in cemento, pavimento giallo, doccia aperta, top bianco, un lavabo, mobile bagno sospeso, soffitto ribassato, nessun'anta e lavabo a bacinella
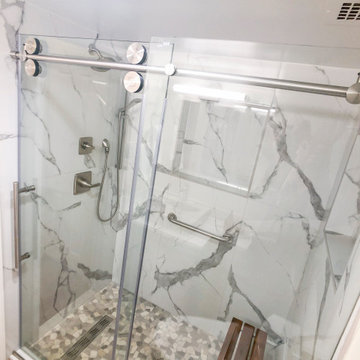
Ispirazione per una piccola stanza da bagno padronale moderna con ante lisce, ante marroni, doccia alcova, bidè, piastrelle multicolore, piastrelle in ceramica, pareti gialle, pavimento con piastrelle di ciottoli, lavabo a colonna, top in quarzo composito, pavimento multicolore, porta doccia scorrevole, top bianco, panca da doccia, un lavabo e mobile bagno incassato
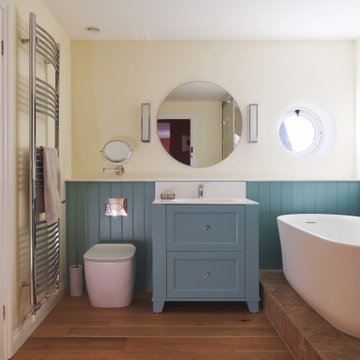
Foto di una stanza da bagno chic con ante con riquadro incassato, ante blu, vasca freestanding, doccia ad angolo, pareti gialle, pavimento in legno massello medio, lavabo integrato, pavimento marrone, porta doccia a battente, top bianco, un lavabo, mobile bagno freestanding e boiserie
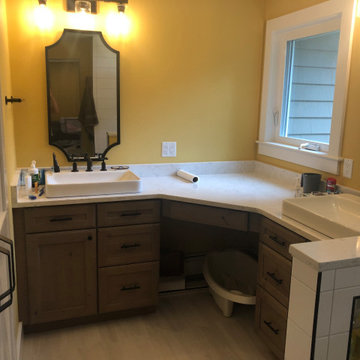
Rustic modern master bathroom
Immagine di una stanza da bagno padronale tradizionale di medie dimensioni con ante con riquadro incassato, ante in legno scuro, piastrelle bianche, piastrelle in gres porcellanato, pareti gialle, parquet chiaro, lavabo a bacinella, top in quarzo composito, pavimento marrone e top bianco
Immagine di una stanza da bagno padronale tradizionale di medie dimensioni con ante con riquadro incassato, ante in legno scuro, piastrelle bianche, piastrelle in gres porcellanato, pareti gialle, parquet chiaro, lavabo a bacinella, top in quarzo composito, pavimento marrone e top bianco
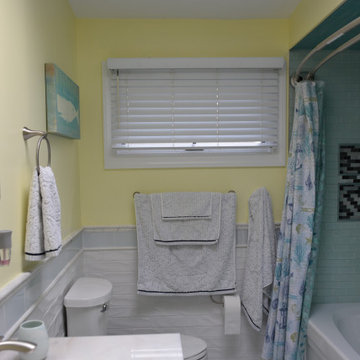
Mint and yellow colors coastal design bathroom remodel, two-tone teal/mint glass shower/tub, octagon frameless mirrors, marble double-sink vanity
Immagine di una stanza da bagno per bambini stile marinaro di medie dimensioni con ante con bugna sagomata, ante verdi, vasca ad alcova, vasca/doccia, WC monopezzo, piastrelle bianche, piastrelle in ceramica, pareti gialle, pavimento con piastrelle in ceramica, lavabo sottopiano, top in marmo, pavimento bianco, doccia con tenda, top bianco, due lavabi, mobile bagno freestanding e soffitto a volta
Immagine di una stanza da bagno per bambini stile marinaro di medie dimensioni con ante con bugna sagomata, ante verdi, vasca ad alcova, vasca/doccia, WC monopezzo, piastrelle bianche, piastrelle in ceramica, pareti gialle, pavimento con piastrelle in ceramica, lavabo sottopiano, top in marmo, pavimento bianco, doccia con tenda, top bianco, due lavabi, mobile bagno freestanding e soffitto a volta
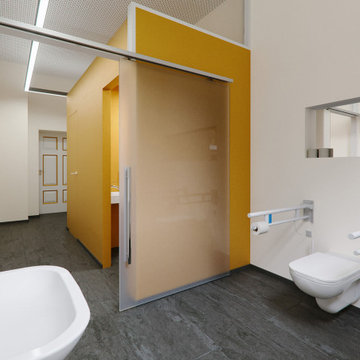
Immagine di una stanza da bagno moderna di medie dimensioni con nessun'anta, pareti gialle, pavimento con piastrelle in ceramica, top piastrellato, pavimento grigio, top bianco, toilette, un lavabo, mobile bagno sospeso, soffitto ribassato e carta da parati
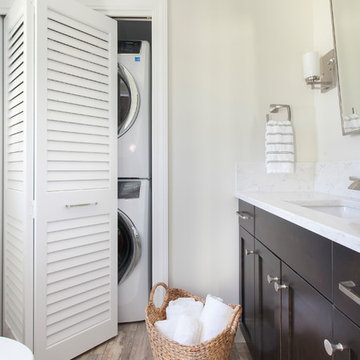
Cabinetry in the powder room is painted Shaker style and the countertops here are Viatera Quartz in “Minuet”. The powder room also features a laundry closet with stacked washer/dryer.
Photos by Chrissy Racho.
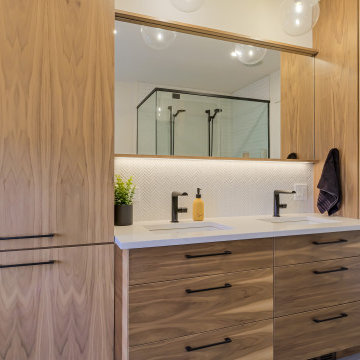
Immagine di una stanza da bagno padronale minimalista di medie dimensioni con ante lisce, ante in legno scuro, vasca freestanding, doccia doppia, WC monopezzo, piastrelle bianche, piastrelle in ceramica, pareti gialle, pavimento con piastrelle in ceramica, lavabo sottopiano, top in quarzo composito, pavimento grigio, porta doccia a battente, top bianco, due lavabi e mobile bagno freestanding
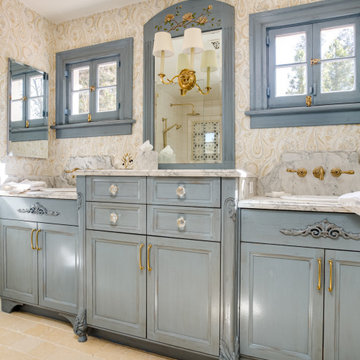
Primary bathroom remodel in 1920's home. We wanted the room to look like it belonged in the original design of the home.
The homeowner wanted to add double vanities, but was concerned about retaining the windows (natural light) in the space. We added double sided mirrored cabinets to either side of the sinks that swing open to see yourself when standing at either sink. They also were concerned about having storage and light - all managed!
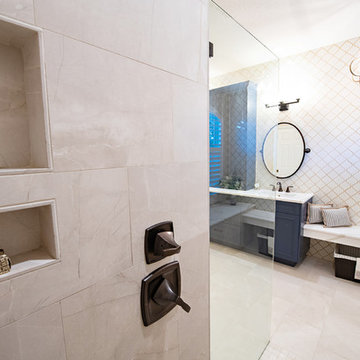
A view from the shower looking to the cantilevered bench seat topped with quartz,
Immagine di una stanza da bagno padronale chic di medie dimensioni con ante lisce, ante blu, doccia a filo pavimento, WC monopezzo, piastrelle beige, piastrelle in gres porcellanato, pareti gialle, pavimento in gres porcellanato, lavabo sottopiano, top in quarzo composito, pavimento beige, doccia aperta e top bianco
Immagine di una stanza da bagno padronale chic di medie dimensioni con ante lisce, ante blu, doccia a filo pavimento, WC monopezzo, piastrelle beige, piastrelle in gres porcellanato, pareti gialle, pavimento in gres porcellanato, lavabo sottopiano, top in quarzo composito, pavimento beige, doccia aperta e top bianco
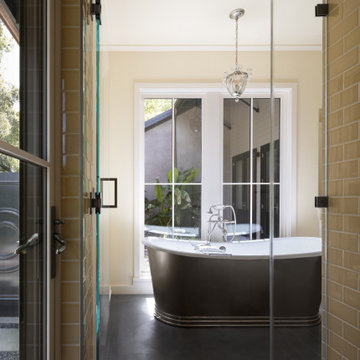
Photography Copyright Blake Thompson Photography
Foto di una grande stanza da bagno padronale classica con ante in stile shaker, ante bianche, vasca freestanding, doccia a filo pavimento, bidè, piastrelle gialle, piastrelle diamantate, pareti gialle, pavimento in cemento, lavabo sottopiano, top in quarzite, pavimento grigio, porta doccia a battente, top bianco, un lavabo e mobile bagno incassato
Foto di una grande stanza da bagno padronale classica con ante in stile shaker, ante bianche, vasca freestanding, doccia a filo pavimento, bidè, piastrelle gialle, piastrelle diamantate, pareti gialle, pavimento in cemento, lavabo sottopiano, top in quarzite, pavimento grigio, porta doccia a battente, top bianco, un lavabo e mobile bagno incassato
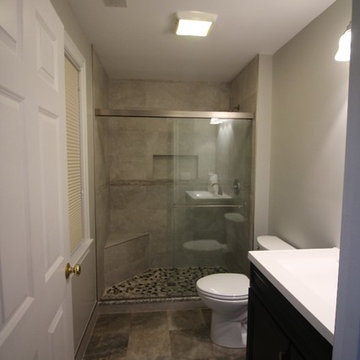
Foto di una stanza da bagno padronale di medie dimensioni con consolle stile comò, ante marroni, doccia aperta, WC a due pezzi, piastrelle beige, piastrelle in gres porcellanato, pareti gialle, pavimento in gres porcellanato, lavabo sottopiano, top in quarzo composito, pavimento beige, porta doccia scorrevole e top bianco
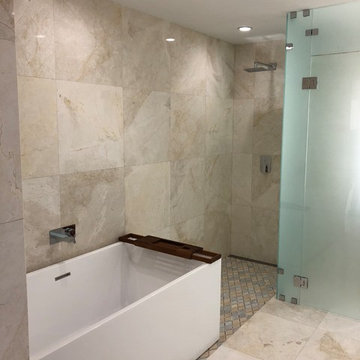
Idee per una stanza da bagno con doccia contemporanea di medie dimensioni con ante lisce, ante bianche, vasca freestanding, doccia aperta, WC monopezzo, piastrelle beige, piastrelle di marmo, pareti gialle, pavimento in marmo, lavabo a colonna, top in quarzo composito, pavimento beige, doccia aperta e top bianco
Stanze da Bagno con pareti gialle e top bianco - Foto e idee per arredare
7