Stanze da Bagno con pareti gialle e porta doccia scorrevole - Foto e idee per arredare
Filtra anche per:
Budget
Ordina per:Popolari oggi
241 - 260 di 311 foto
1 di 3
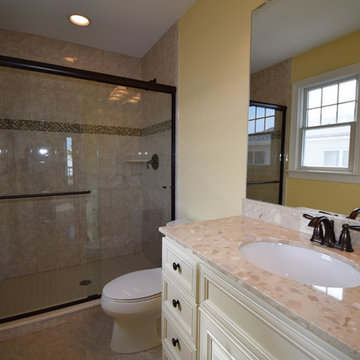
Foto di una stanza da bagno stile marino di medie dimensioni con ante con riquadro incassato, ante bianche, doccia alcova, pareti gialle, pavimento con piastrelle in ceramica, lavabo sottopiano, top in granito, pavimento beige e porta doccia scorrevole
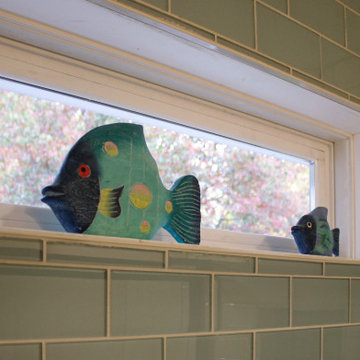
In this guest bathroom, Medallion Cherry Devonshire door style in French roast vanity with matching mirror. On the countertop is Venetia Cream Zodiaq quartz. The tile on the front and back shower wall is Urban Canvas 3x12 field tile in Bright Ice White with an accent wall of Color Appeal Moonlight tile. On the floor is Cava 12x24 tile in Bianco. The Moen Voss collection in oil rubbed bronze includes tub/shower faucet, sink faucets, towel bar and paper holder. A Kohler Bellwether bathtub and clear glass bypass shower door was installed.
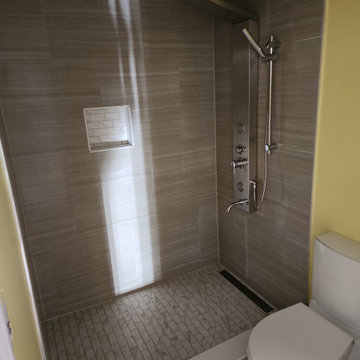
Here is Orangeville, Ontario, we demoed and removed existing bathroom and replaced it with a full customer shower, new flooring, vanity and toilet. Check it out!
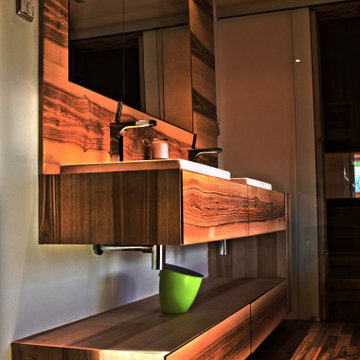
Waschtischmöbel
Esempio di una stanza da bagno design di medie dimensioni con ante lisce, ante in legno scuro, vasca da incasso, doccia a filo pavimento, WC a due pezzi, pareti gialle, parquet chiaro, lavabo a bacinella, porta doccia scorrevole, due lavabi, mobile bagno incassato e pareti in legno
Esempio di una stanza da bagno design di medie dimensioni con ante lisce, ante in legno scuro, vasca da incasso, doccia a filo pavimento, WC a due pezzi, pareti gialle, parquet chiaro, lavabo a bacinella, porta doccia scorrevole, due lavabi, mobile bagno incassato e pareti in legno
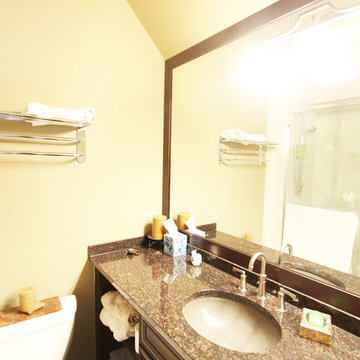
Raised panel doors were selected for this guest bathroom vanity in a dark stain. An economical granite was chosen to keep costs down for this bathroom that doesn't see use every day.
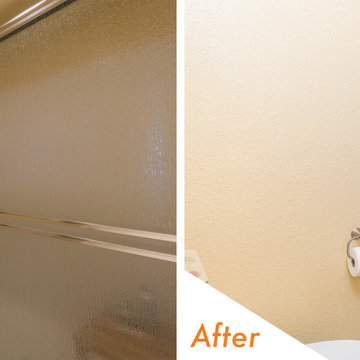
bathCRATE Lighthouse Drive | Vanity Top: Granite Innovations Quartz Prefab Slab in Venus | Sink: Kohler Caxton Sink in White | Faucet: Price Pfister Bronson Faucet in Brushed Nickel | Shower Fixture: Price Pfister Bronson Shower Fixture in Brushed Nickel | Shower Tile: Bedrosians Purestone Wall Tile in Grigio | Shower Floor Tile: Bedrosians White Cararra Chevron | Cabinet Paint: Kelly-Moore Swiss Coffee in Semi-Gloss | Wall Paint: Kelly-Moore Tropical Breeze | For More Visit: https://kbcrate.com/bathcrate-lighthouse-drive-in-stockton-ca-is-complete/
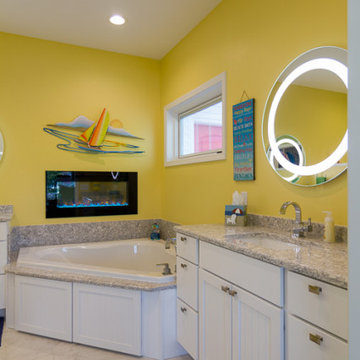
Ispirazione per una stanza da bagno padronale stile marino con vasca ad angolo, WC a due pezzi, pareti gialle, top in quarzo composito, porta doccia scorrevole, top nero, un lavabo e mobile bagno incassato
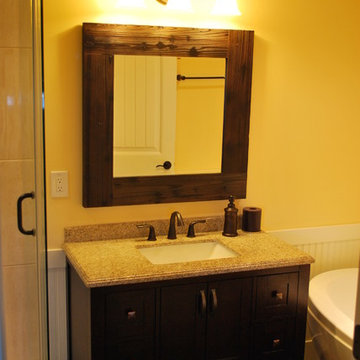
Esempio di una stanza da bagno con doccia stile rurale di medie dimensioni con pareti gialle, ante in stile shaker, ante in legno bruno, vasca freestanding, doccia ad angolo, WC a due pezzi, piastrelle multicolore, piastrelle in pietra, parquet scuro, lavabo sottopiano, top in pietra calcarea, pavimento marrone e porta doccia scorrevole
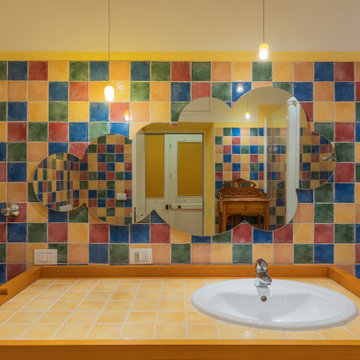
Idee per una stanza da bagno con doccia rustica di medie dimensioni con WC sospeso, piastrelle multicolore, piastrelle in ceramica, pareti gialle, pavimento con piastrelle in ceramica, lavabo sospeso, pavimento giallo, porta doccia scorrevole e un lavabo
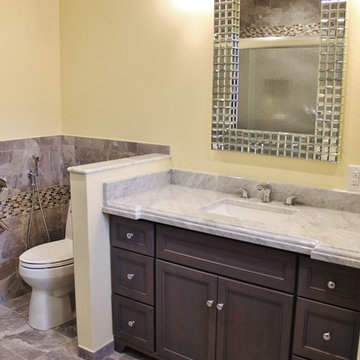
Foto di una stanza da bagno contemporanea di medie dimensioni con ante con riquadro incassato, ante in legno bruno, doccia alcova, pareti gialle, lavabo sottopiano, pavimento grigio e porta doccia scorrevole

Design By: Design Set Match Construction by: Kiefer Construction Photography by: Treve Johnson Photography Tile Materials: Tile Shop Light Fixtures: Metro Lighting Plumbing Fixtures: Jack London kitchen & Bath Ideabook: http://www.houzz.com/ideabooks/207396/thumbs/el-sobrante-50s-ranch-bath
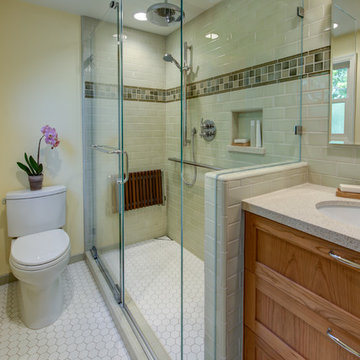
Design By: Design Set Match Construction by: Kiefer Construction Photography by: Treve Johnson Photography Tile Materials: Tile Shop Light Fixtures: Metro Lighting Plumbing Fixtures: Jack London kitchen & Bath Ideabook: http://www.houzz.com/ideabooks/207396/thumbs/el-sobrante-50s-ranch-bath
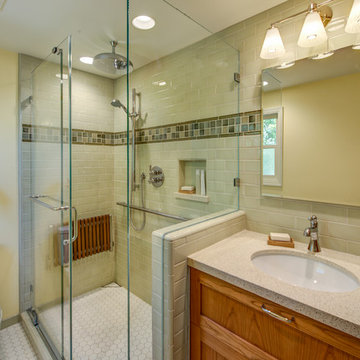
Design By: Design Set Match Construction by: Kiefer Construction Photography by: Treve Johnson Photography Tile Materials: Tile Shop Light Fixtures: Metro Lighting Plumbing Fixtures: Jack London kitchen & Bath Ideabook: http://www.houzz.com/ideabooks/207396/thumbs/el-sobrante-50s-ranch-bath
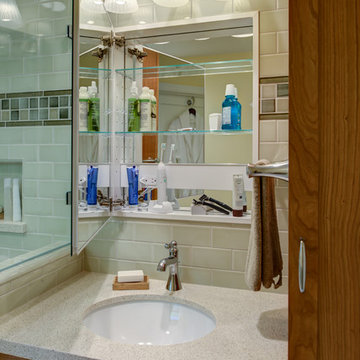
Design By: Design Set Match Construction by: Kiefer Construction Photography by: Treve Johnson Photography Tile Materials: Tile Shop Light Fixtures: Metro Lighting Plumbing Fixtures: Jack London kitchen & Bath Ideabook: http://www.houzz.com/ideabooks/207396/thumbs/el-sobrante-50s-ranch-bath
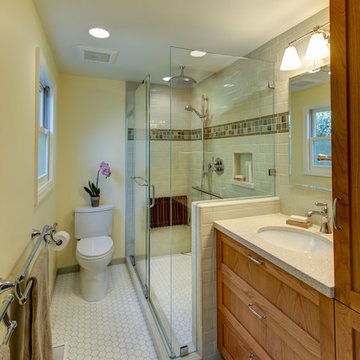
Design By: Design Set Match Construction by: Kiefer Construction Photography by: Treve Johnson Photography Tile Materials: Tile Shop Light Fixtures: Metro Lighting Plumbing Fixtures: Jack London kitchen & Bath Ideabook: http://www.houzz.com/ideabooks/207396/thumbs/el-sobrante-50s-ranch-bath

This master bath was once dark and crowded, and the shower was small with little space to move. The client wanted the shower expanded to not feel so cramped. Studio Steidley designed a shower that becomes an experience with large black marble shower walls, a floating quartz shower bench, and champagne bronze plumbing fixtures. The frameless glass surround makes this shower feel open and inviting, even with the dark tile.
Photographer: Michael Hunter Photography
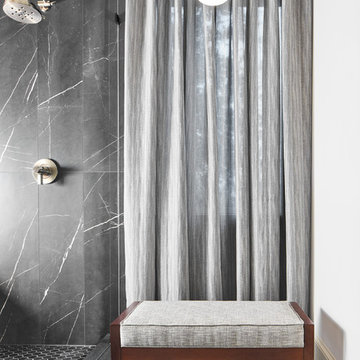
The original design from this bathroom was very limited on light, so Studio Steidley decided to bring in some natural daylight to the room by adding a window, and covering with custom sheer drapery to ensure privacy but still allow light to pass through. This space is accented with a small black and gold pendant, and an upholstered bench to create a nice seating zone for the client.
Photographer: Michael Hunter Photography
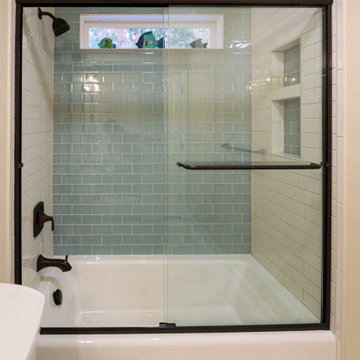
In this guest bathroom, Medallion Cherry Devonshire door style in French roast vanity with matching mirror. On the countertop is Venetia Cream Zodiaq quartz. The tile on the front and back shower wall is Urban Canvas 3x12 field tile in Bright Ice White with an accent wall of Color Appeal Moonlight tile. On the floor is Cava 12x24 tile in Bianco. The Moen Voss collection in oil rubbed bronze includes tub/shower faucet, sink faucets, towel bar and paper holder. A Kohler Bellwether bathtub and clear glass bypass shower door was installed.
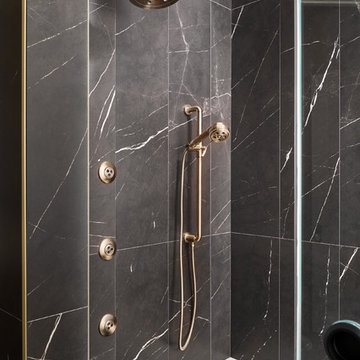
This shower includes: 2 shower heads, a hand held, and 3 body sprays suited to the client's needs. The plumbing fixtures are all in a champagne bronze finish that stands out against the black marble shower tile and brings some warmth into this all black and white bathroom.
Photographer: Michael Hunter Photography
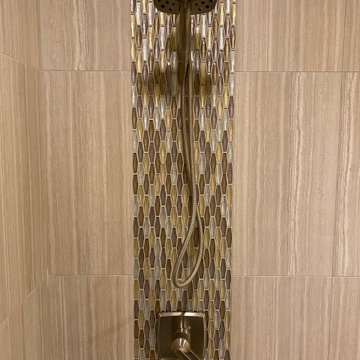
Custom Surface Solutions (www.css-tile.com) - Owner Craig Thompson (512) 966-8296. This project shows master bath shower / toile room remodel with before and after pictures. Remodel included tub-to-shower conversion with 12" x 24" tile set vertically aligned / on-grid on walls and floor. Custom wall floor base tile. Pebble tile shower floor. Vertical accent stripe on plumbing control wall and back of 22" x 14" niche using Harlequin shaped mosaic glass file. Schluter Rondec Satin Nickel finish profile edging. Delta plumbing fixtures.
Stanze da Bagno con pareti gialle e porta doccia scorrevole - Foto e idee per arredare
13