Stanze da Bagno con pareti gialle e pavimento marrone - Foto e idee per arredare
Filtra anche per:
Budget
Ordina per:Popolari oggi
41 - 60 di 502 foto
1 di 3
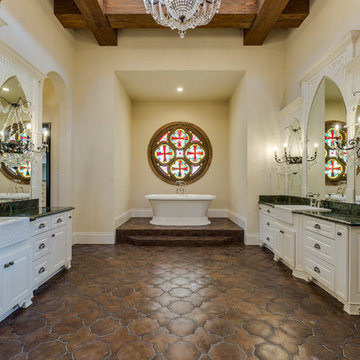
Idee per un'ampia stanza da bagno padronale mediterranea con ante con bugna sagomata, ante bianche, vasca freestanding, pareti gialle, pavimento in terracotta, lavabo da incasso, top in granito e pavimento marrone
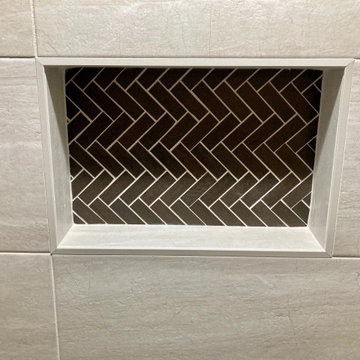
We Removed the Bathtub and installed a custom shower pan with a Low Profile Curb. Mek Bronze Herringone Tile on the shower floor and inside the Niche complemented with Bianco Neoplois on the Walls and Floor. The Shower Glass Door is from the Kohler Levity line. Also Includes a White Vanity with Recessed Panel Trim and a Sunset Canyon Quartz Top with a white undermount sink.
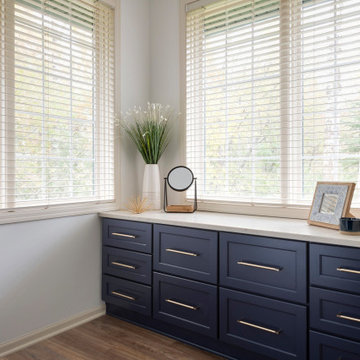
Bathroom remodel in Lakeville, MN by White Birch Design LLC. To learn more about us and see more examples of our work, visit www.whitebirchdesignllc.com.
Where to start here…the lovely blue cabinets? The hex accent tile in the shower? The completely open space? There are so many details to this Lakeville, MN bathroom remodel, it’s hard to pick a favorite! We made such a transformation here taking out the tub that was never used and creating more storage. We added a second closet to the existing space to accommodate his and her storage, and a second sink! In the end, we gave them a beautiful and functional bathroom and we are thrilled with the end result!
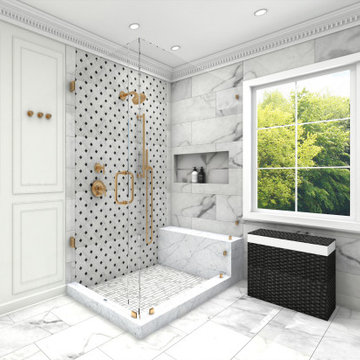
Esempio di un'ampia stanza da bagno stile americano con pareti gialle, pavimento in legno massello medio e pavimento marrone
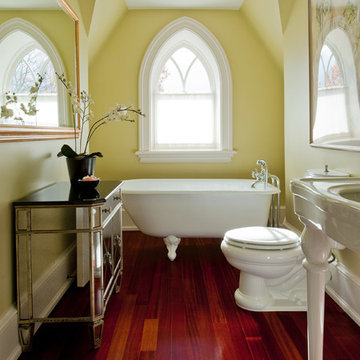
A farmhouse addition/renovation designed and built by Clemmensen & Associates, Toronto.
© Brenda Liu Photography
Idee per una stanza da bagno classica con lavabo a consolle, vasca con piedi a zampa di leone, pareti gialle, pavimento in legno massello medio e pavimento marrone
Idee per una stanza da bagno classica con lavabo a consolle, vasca con piedi a zampa di leone, pareti gialle, pavimento in legno massello medio e pavimento marrone
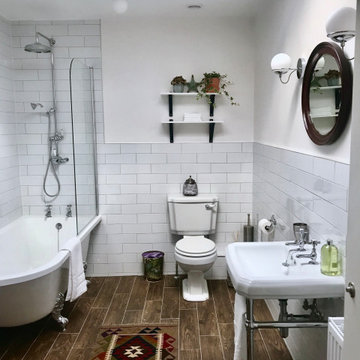
Interior Design for main bathroom. Services included: interior floor plan, lighting plans, colour scheme, decorating, tile and suite selection and sourcing of items complete with styling the room.
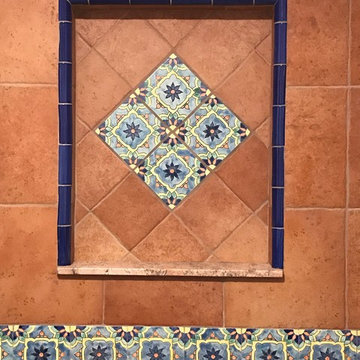
Shower Shelf
Foto di una piccola stanza da bagno con doccia stile americano con ante in stile shaker, ante in legno bruno, doccia ad angolo, WC a due pezzi, piastrelle rosse, piastrelle in gres porcellanato, pareti gialle, pavimento in gres porcellanato, lavabo sottopiano, top in granito, pavimento marrone, porta doccia a battente e top marrone
Foto di una piccola stanza da bagno con doccia stile americano con ante in stile shaker, ante in legno bruno, doccia ad angolo, WC a due pezzi, piastrelle rosse, piastrelle in gres porcellanato, pareti gialle, pavimento in gres porcellanato, lavabo sottopiano, top in granito, pavimento marrone, porta doccia a battente e top marrone
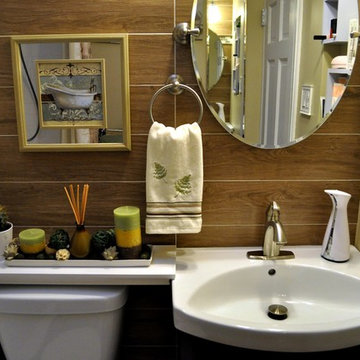
Renovated Bathroom - Composition and function stack in a compact space. The new console vanity provides storage below and conceals the plumbing pipes. We deigned a flap in the side to access the completely concealed trash can.

Rodwin Architecture & Skycastle Homes
Location: Louisville, Colorado, USA
This 3,800 sf. modern farmhouse on Roosevelt Ave. in Louisville is lovingly called "Teddy Homesevelt" (AKA “The Ted”) by its owners. The ground floor is a simple, sunny open concept plan revolving around a gourmet kitchen, featuring a large island with a waterfall edge counter. The dining room is anchored by a bespoke Walnut, stone and raw steel dining room storage and display wall. The Great room is perfect for indoor/outdoor entertaining, and flows out to a large covered porch and firepit.
The homeowner’s love their photogenic pooch and the custom dog wash station in the mudroom makes it a delight to take care of her. In the basement there’s a state-of-the art media room, starring a uniquely stunning celestial ceiling and perfectly tuned acoustics. The rest of the basement includes a modern glass wine room, a large family room and a giant stepped window well to bring the daylight in.
The Ted includes two home offices: one sunny study by the foyer and a second larger one that doubles as a guest suite in the ADU above the detached garage.
The home is filled with custom touches: the wide plank White Oak floors merge artfully with the octagonal slate tile in the mudroom; the fireplace mantel and the Great Room’s center support column are both raw steel I-beams; beautiful Doug Fir solid timbers define the welcoming traditional front porch and delineate the main social spaces; and a cozy built-in Walnut breakfast booth is the perfect spot for a Sunday morning cup of coffee.
The two-story custom floating tread stair wraps sinuously around a signature chandelier, and is flooded with light from the giant windows. It arrives on the second floor at a covered front balcony overlooking a beautiful public park. The master bedroom features a fireplace, coffered ceilings, and its own private balcony. Each of the 3-1/2 bathrooms feature gorgeous finishes, but none shines like the master bathroom. With a vaulted ceiling, a stunningly tiled floor, a clean modern floating double vanity, and a glass enclosed “wet room” for the tub and shower, this room is a private spa paradise.
This near Net-Zero home also features a robust energy-efficiency package with a large solar PV array on the roof, a tight envelope, Energy Star windows, electric heat-pump HVAC and EV car chargers.

Bagno Main
Idee per un'ampia stanza da bagno padronale mediterranea con nessun'anta, ante in legno scuro, vasca freestanding, doccia aperta, WC a due pezzi, piastrelle rosse, piastrelle in terracotta, pareti gialle, parquet scuro, lavabo a bacinella, top in legno, pavimento marrone, doccia aperta, top marrone, due lavabi, mobile bagno freestanding, soffitto in legno e pareti in mattoni
Idee per un'ampia stanza da bagno padronale mediterranea con nessun'anta, ante in legno scuro, vasca freestanding, doccia aperta, WC a due pezzi, piastrelle rosse, piastrelle in terracotta, pareti gialle, parquet scuro, lavabo a bacinella, top in legno, pavimento marrone, doccia aperta, top marrone, due lavabi, mobile bagno freestanding, soffitto in legno e pareti in mattoni
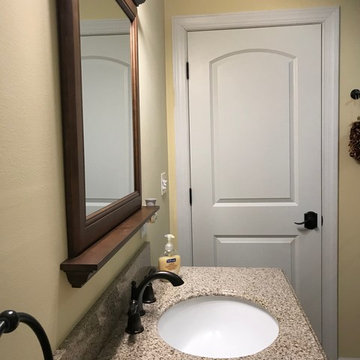
Full Bathroom built in Man Cave/Bonus Room with granite top vanity, mirror, light sconces, over 2 car garage with tiled shower and sliding glass door.
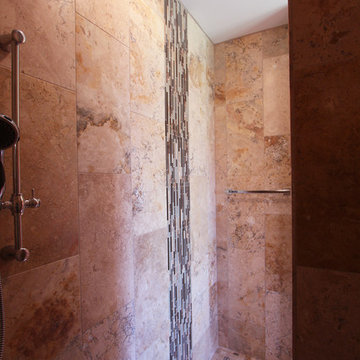
Different size tile is used in this walk in shower. Small 2 x 2 tile is used on the floor, 12 x 18 tile was used on the wall, the corner bench was made using the wall tile and so were the corner shelves. An accent stripe of tile was added centered in the doorway.
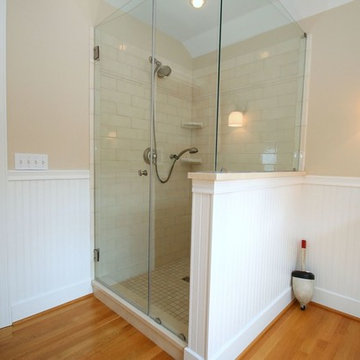
Ispirazione per una grande stanza da bagno con doccia stile marinaro con vasca ad alcova, doccia ad angolo, piastrelle beige, piastrelle in pietra, pareti gialle, pavimento in legno massello medio, lavabo a colonna, pavimento marrone e porta doccia a battente
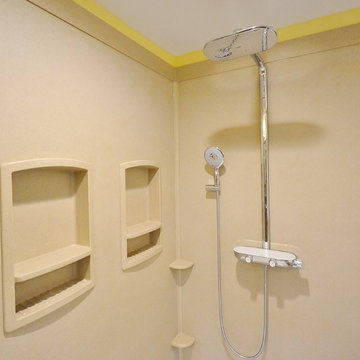
Large West Chester PA Master Bath remodel. Fieldstone cabinetry in the Bainbridge door with Cherry Toffee finish were used to coordinate with the new Fusion ( Water Proof ) floating snap lock floors. We installed a large shower with a linear drain and Swanstone wall panels. A sliding frameless glass shower surround gives the bath a more open feeling. A new Bain Ultra corner tub with all the bells and whistles was installed next to shower.
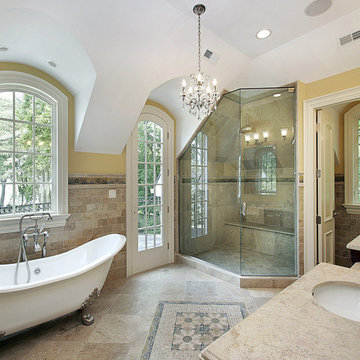
Victorian style bathroom space. shower spa. double vanity sinks. simple and so classy.
Foto di una grande stanza da bagno padronale chic con doccia ad angolo, piastrelle beige, piastrelle in pietra, pareti gialle, pavimento in gres porcellanato, lavabo sottopiano, top in granito, vasca con piedi a zampa di leone, porta doccia a battente e pavimento marrone
Foto di una grande stanza da bagno padronale chic con doccia ad angolo, piastrelle beige, piastrelle in pietra, pareti gialle, pavimento in gres porcellanato, lavabo sottopiano, top in granito, vasca con piedi a zampa di leone, porta doccia a battente e pavimento marrone
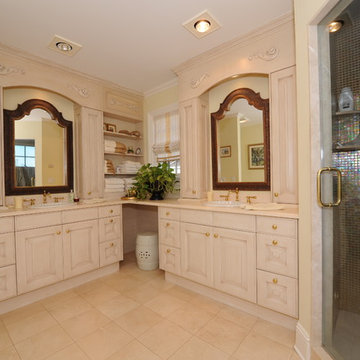
Idee per una grande stanza da bagno padronale chic con ante con bugna sagomata, ante beige, doccia ad angolo, piastrelle multicolore, piastrelle a mosaico, pareti gialle, pavimento in travertino, lavabo da incasso, top in quarzo composito, pavimento marrone e porta doccia a battente
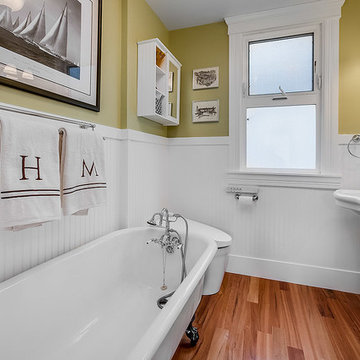
We didn't do much to the existing 3/4 bath on the main floor besides the new tiger-wood flooring, fresh paint and a new toilet.
Idee per una stanza da bagno con doccia design con vasca freestanding, pareti gialle, pavimento in legno massello medio, lavabo a colonna e pavimento marrone
Idee per una stanza da bagno con doccia design con vasca freestanding, pareti gialle, pavimento in legno massello medio, lavabo a colonna e pavimento marrone
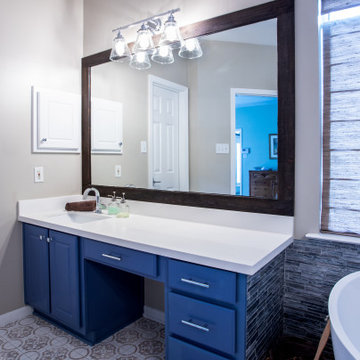
Master Bathroom remodeling, with vibrant colors and design: blue vanities, free standing tube, tile with pattern and great layout
Immagine di una grande stanza da bagno padronale moderna con ante con bugna sagomata, ante blu, vasca freestanding, doccia alcova, WC a due pezzi, piastrelle bianche, piastrelle di vetro, pareti gialle, pavimento con piastrelle in ceramica, lavabo sottopiano, top in quarzo composito, pavimento marrone, porta doccia a battente, top bianco, panca da doccia, due lavabi e mobile bagno freestanding
Immagine di una grande stanza da bagno padronale moderna con ante con bugna sagomata, ante blu, vasca freestanding, doccia alcova, WC a due pezzi, piastrelle bianche, piastrelle di vetro, pareti gialle, pavimento con piastrelle in ceramica, lavabo sottopiano, top in quarzo composito, pavimento marrone, porta doccia a battente, top bianco, panca da doccia, due lavabi e mobile bagno freestanding
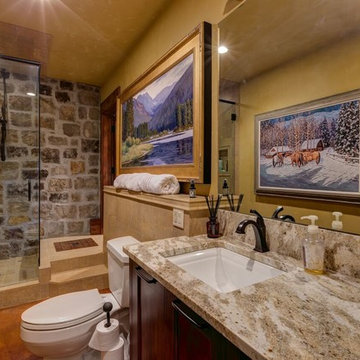
Ispirazione per una stanza da bagno con doccia rustica di medie dimensioni con ante in stile shaker, ante in legno bruno, doccia alcova, WC a due pezzi, piastrelle in pietra, pareti gialle, pavimento in cemento, lavabo sottopiano, top in granito, doccia aperta e pavimento marrone
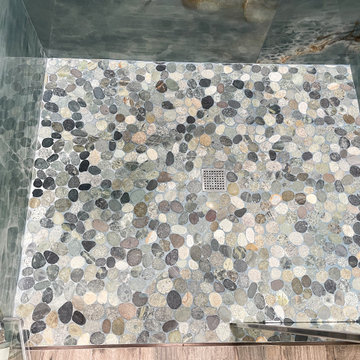
Master bath walk-in shower with skylight. The shower floor is tiled with pebble tiles.
Immagine di una stanza da bagno padronale costiera di medie dimensioni con ante in stile shaker, ante in legno bruno, doccia alcova, WC monopezzo, piastrelle di marmo, pareti gialle, pavimento in legno massello medio, lavabo sottopiano, top in quarzite, pavimento marrone, porta doccia a battente, top bianco, nicchia, due lavabi, mobile bagno incassato, soffitto a volta e piastrelle multicolore
Immagine di una stanza da bagno padronale costiera di medie dimensioni con ante in stile shaker, ante in legno bruno, doccia alcova, WC monopezzo, piastrelle di marmo, pareti gialle, pavimento in legno massello medio, lavabo sottopiano, top in quarzite, pavimento marrone, porta doccia a battente, top bianco, nicchia, due lavabi, mobile bagno incassato, soffitto a volta e piastrelle multicolore
Stanze da Bagno con pareti gialle e pavimento marrone - Foto e idee per arredare
3