Stanze da Bagno con pareti gialle e lavabo rettangolare - Foto e idee per arredare
Filtra anche per:
Budget
Ordina per:Popolari oggi
21 - 40 di 86 foto
1 di 3
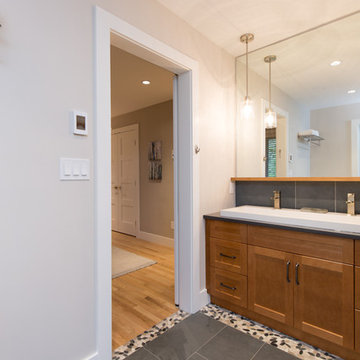
Immagine di una piccola stanza da bagno padronale minimalista con ante in stile shaker, ante in legno bruno, vasca da incasso, doccia alcova, WC a due pezzi, piastrelle grigie, piastrelle in pietra, pareti gialle, pavimento in gres porcellanato, lavabo rettangolare, top in quarzo composito, pavimento grigio e doccia aperta
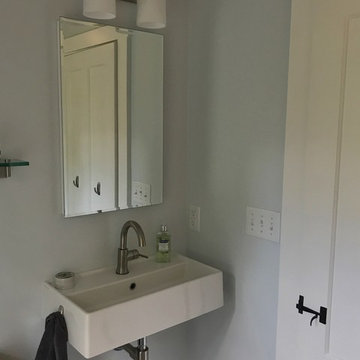
The new owners of this house in Harvard, Massachusetts loved its location and authentic Shaker characteristics, but weren’t fans of its curious layout. A dated first-floor full bathroom could only be accessed by going up a few steps to a landing, opening the bathroom door and then going down the same number of steps to enter the room. The dark kitchen faced the driveway to the north, rather than the bucolic backyard fields to the south. The dining space felt more like an enlarged hall and could only comfortably seat four. Upstairs, a den/office had a woefully low ceiling; the master bedroom had limited storage, and a sad full bathroom featured a cramped shower.
KHS proposed a number of changes to create an updated home where the owners could enjoy cooking, entertaining, and being connected to the outdoors from the first-floor living spaces, while also experiencing more inviting and more functional private spaces upstairs.
On the first floor, the primary change was to capture space that had been part of an upper-level screen porch and convert it to interior space. To make the interior expansion seamless, we raised the floor of the area that had been the upper-level porch, so it aligns with the main living level, and made sure there would be no soffits in the planes of the walls we removed. We also raised the floor of the remaining lower-level porch to reduce the number of steps required to circulate from it to the newly expanded interior. New patio door systems now fill the arched openings that used to be infilled with screen. The exterior interventions (which also included some new casement windows in the dining area) were designed to be subtle, while affording significant improvements on the interior. Additionally, the first-floor bathroom was reconfigured, shifting one of its walls to widen the dining space, and moving the entrance to the bathroom from the stair landing to the kitchen instead.
These changes (which involved significant structural interventions) resulted in a much more open space to accommodate a new kitchen with a view of the lush backyard and a new dining space defined by a new built-in banquette that comfortably seats six, and -- with the addition of a table extension -- up to eight people.
Upstairs in the den/office, replacing the low, board ceiling with a raised, plaster, tray ceiling that springs from above the original board-finish walls – newly painted a light color -- created a much more inviting, bright, and expansive space. Re-configuring the master bath to accommodate a larger shower and adding built-in storage cabinets in the master bedroom improved comfort and function. A new whole-house color palette rounds out the improvements.
Photos by Katie Hutchison
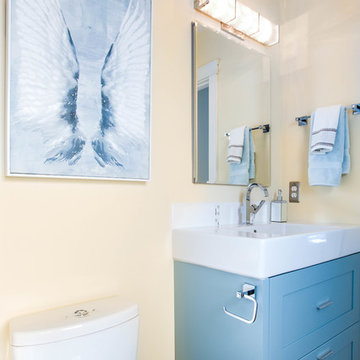
The homeowner of this small master bathroom in Coupeville wanted to upgrade from the builder grade materials to better reflect her own style.
Idee per una piccola stanza da bagno padronale design con ante in stile shaker, ante turchesi, doccia alcova, WC monopezzo, piastrelle grigie, piastrelle di vetro, pareti gialle, pavimento in gres porcellanato e lavabo rettangolare
Idee per una piccola stanza da bagno padronale design con ante in stile shaker, ante turchesi, doccia alcova, WC monopezzo, piastrelle grigie, piastrelle di vetro, pareti gialle, pavimento in gres porcellanato e lavabo rettangolare
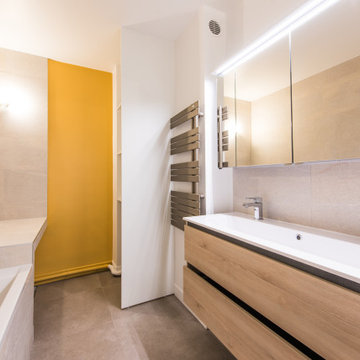
Dans cette salle de bain, nos équipes on créer un meuble sur-mesure en chêne clair sous lequel ils ont installé un éclairage LED. La double vasque en céramique permet à toute la famille de profiter de la salle de bain.
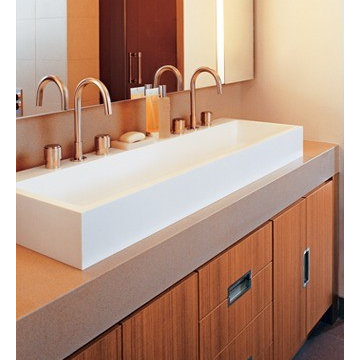
Looking for contemporary or industrial design at a great price point? We have the perfect plumbing line to bring that dream to life! Our new Watermark line embraces the Brooklyn aesthetic with all handcrafted, in the USA, brass fixtures.
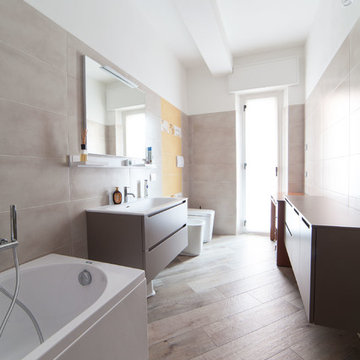
foto: Corrado Mariani
Foto di una stanza da bagno padronale design di medie dimensioni con vasca freestanding, WC a due pezzi, piastrelle beige, piastrelle in gres porcellanato, pareti gialle, pavimento in gres porcellanato e lavabo rettangolare
Foto di una stanza da bagno padronale design di medie dimensioni con vasca freestanding, WC a due pezzi, piastrelle beige, piastrelle in gres porcellanato, pareti gialle, pavimento in gres porcellanato e lavabo rettangolare
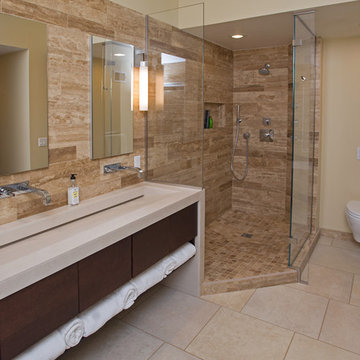
Steve Dietz, Sharp Image Studios
Foto di una grande stanza da bagno padronale moderna con ante lisce, ante in legno bruno, piastrelle beige, piastrelle in ceramica, top in quarzo composito, vasca freestanding, doccia alcova, WC sospeso, pareti gialle, pavimento con piastrelle in ceramica e lavabo rettangolare
Foto di una grande stanza da bagno padronale moderna con ante lisce, ante in legno bruno, piastrelle beige, piastrelle in ceramica, top in quarzo composito, vasca freestanding, doccia alcova, WC sospeso, pareti gialle, pavimento con piastrelle in ceramica e lavabo rettangolare
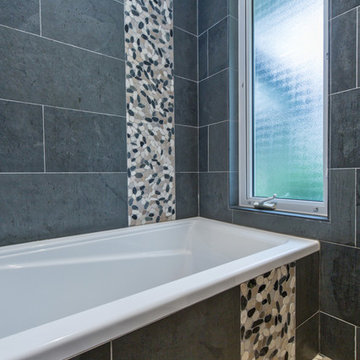
Esempio di una piccola stanza da bagno padronale minimalista con ante in stile shaker, ante in legno bruno, vasca da incasso, doccia alcova, WC a due pezzi, piastrelle grigie, piastrelle in pietra, pareti gialle, pavimento in gres porcellanato, lavabo rettangolare, top in quarzo composito, pavimento grigio e doccia aperta
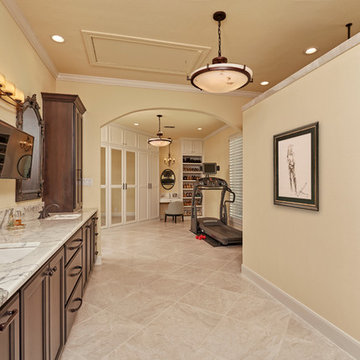
Prior to remodel, this space was divided by a wall dividing a cramped master bathroom and exercise room. The homeowners opened up the entire space to create his and hers walk-up closets, walk-in shower, vanity space, and exercise area.
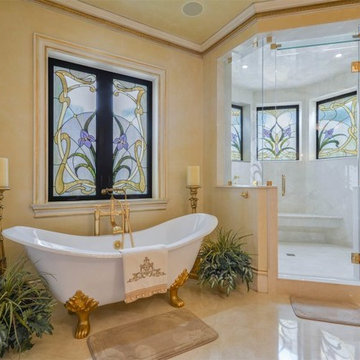
The master bath features a gold leaf claw-foot soaking tub, etched stain glass windows, and an oversized steam shower. The two vanities each have a Sherle Wagner sinks.
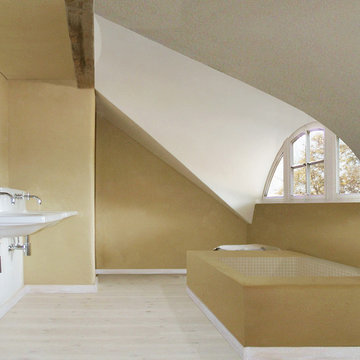
Bad in der Dachgaube
twarc
Idee per una stanza da bagno classica con lavabo rettangolare, vasca freestanding, doccia a filo pavimento, WC sospeso, piastrelle gialle, piastrelle a mosaico, pareti gialle e parquet chiaro
Idee per una stanza da bagno classica con lavabo rettangolare, vasca freestanding, doccia a filo pavimento, WC sospeso, piastrelle gialle, piastrelle a mosaico, pareti gialle e parquet chiaro
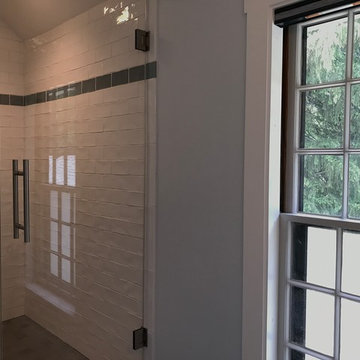
The new owners of this house in Harvard, Massachusetts loved its location and authentic Shaker characteristics, but weren’t fans of its curious layout. A dated first-floor full bathroom could only be accessed by going up a few steps to a landing, opening the bathroom door and then going down the same number of steps to enter the room. The dark kitchen faced the driveway to the north, rather than the bucolic backyard fields to the south. The dining space felt more like an enlarged hall and could only comfortably seat four. Upstairs, a den/office had a woefully low ceiling; the master bedroom had limited storage, and a sad full bathroom featured a cramped shower.
KHS proposed a number of changes to create an updated home where the owners could enjoy cooking, entertaining, and being connected to the outdoors from the first-floor living spaces, while also experiencing more inviting and more functional private spaces upstairs.
On the first floor, the primary change was to capture space that had been part of an upper-level screen porch and convert it to interior space. To make the interior expansion seamless, we raised the floor of the area that had been the upper-level porch, so it aligns with the main living level, and made sure there would be no soffits in the planes of the walls we removed. We also raised the floor of the remaining lower-level porch to reduce the number of steps required to circulate from it to the newly expanded interior. New patio door systems now fill the arched openings that used to be infilled with screen. The exterior interventions (which also included some new casement windows in the dining area) were designed to be subtle, while affording significant improvements on the interior. Additionally, the first-floor bathroom was reconfigured, shifting one of its walls to widen the dining space, and moving the entrance to the bathroom from the stair landing to the kitchen instead.
These changes (which involved significant structural interventions) resulted in a much more open space to accommodate a new kitchen with a view of the lush backyard and a new dining space defined by a new built-in banquette that comfortably seats six, and -- with the addition of a table extension -- up to eight people.
Upstairs in the den/office, replacing the low, board ceiling with a raised, plaster, tray ceiling that springs from above the original board-finish walls – newly painted a light color -- created a much more inviting, bright, and expansive space. Re-configuring the master bath to accommodate a larger shower and adding built-in storage cabinets in the master bedroom improved comfort and function. A new whole-house color palette rounds out the improvements.
Photos by Katie Hutchison
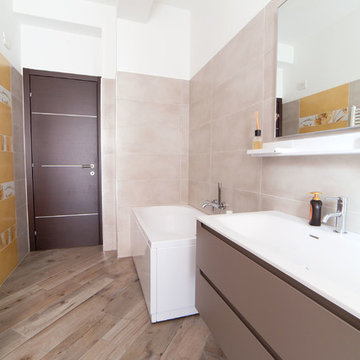
foto: Corrado Mariani
Immagine di una stanza da bagno padronale design di medie dimensioni con vasca freestanding, WC a due pezzi, piastrelle beige, piastrelle in gres porcellanato, pareti gialle, pavimento in gres porcellanato e lavabo rettangolare
Immagine di una stanza da bagno padronale design di medie dimensioni con vasca freestanding, WC a due pezzi, piastrelle beige, piastrelle in gres porcellanato, pareti gialle, pavimento in gres porcellanato e lavabo rettangolare
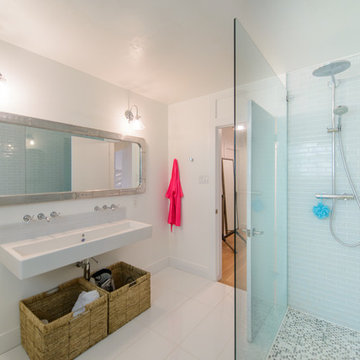
workman photography
Foto di una stanza da bagno per bambini design di medie dimensioni con lavabo rettangolare, ante lisce, ante bianche, doccia a filo pavimento, WC monopezzo, piastrelle bianche, piastrelle in ceramica, pareti gialle e pavimento con piastrelle in ceramica
Foto di una stanza da bagno per bambini design di medie dimensioni con lavabo rettangolare, ante lisce, ante bianche, doccia a filo pavimento, WC monopezzo, piastrelle bianche, piastrelle in ceramica, pareti gialle e pavimento con piastrelle in ceramica
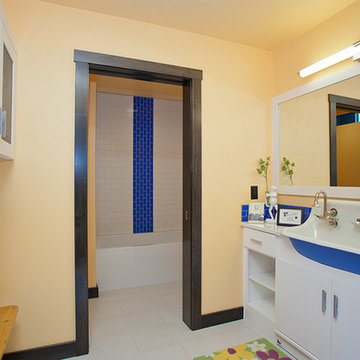
dan meinhardt
Ispirazione per una stanza da bagno per bambini design con lavabo rettangolare, ante lisce, ante bianche, top in quarzite, vasca ad alcova, vasca/doccia, piastrelle bianche, piastrelle in gres porcellanato, pareti gialle e pavimento in gres porcellanato
Ispirazione per una stanza da bagno per bambini design con lavabo rettangolare, ante lisce, ante bianche, top in quarzite, vasca ad alcova, vasca/doccia, piastrelle bianche, piastrelle in gres porcellanato, pareti gialle e pavimento in gres porcellanato
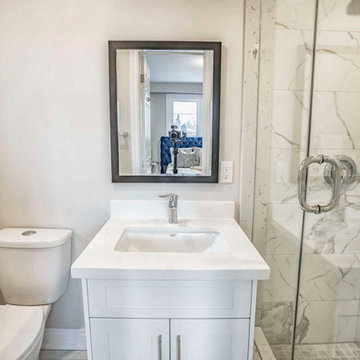
we provide custom bath room design, very modern and neat design, curb, curbless shower design, floating or wall mounted vanity, all custom designs are avaialble.
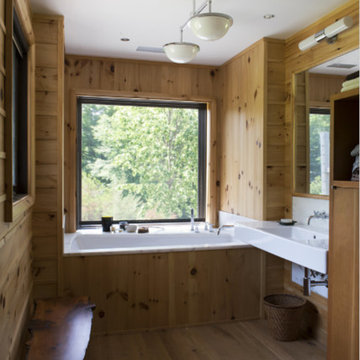
Immagine di una stanza da bagno moderna con piastrelle gialle, pareti gialle, parquet chiaro e lavabo rettangolare
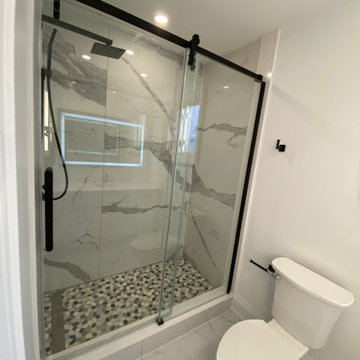
we provide custom bath room design, very modern and neat design, curb, curbless shower design, floating or wall mounted vanity, all custom designs are avaialble.
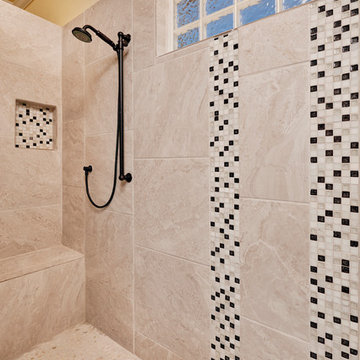
Open shower in place of what was once a bathtub.
Immagine di una grande stanza da bagno padronale tradizionale con ante con bugna sagomata, ante in legno bruno, doccia aperta, WC a due pezzi, piastrelle beige, piastrelle in ceramica, pareti gialle, pavimento con piastrelle in ceramica, lavabo rettangolare, top in marmo, pavimento beige e top bianco
Immagine di una grande stanza da bagno padronale tradizionale con ante con bugna sagomata, ante in legno bruno, doccia aperta, WC a due pezzi, piastrelle beige, piastrelle in ceramica, pareti gialle, pavimento con piastrelle in ceramica, lavabo rettangolare, top in marmo, pavimento beige e top bianco
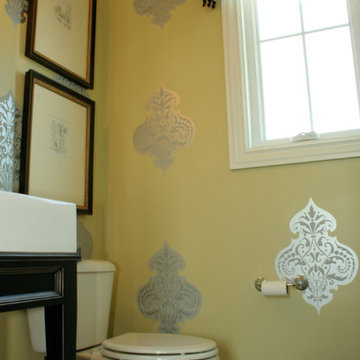
Our guest bath featured a stenciled and metallic wall finish, custom window treatment and black and white prints hanging about the toilet. Bright and fun for guests to enjoy.
Stanze da Bagno con pareti gialle e lavabo rettangolare - Foto e idee per arredare
2