Stanze da Bagno con pareti gialle e lavabo da incasso - Foto e idee per arredare
Filtra anche per:
Budget
Ordina per:Popolari oggi
61 - 80 di 777 foto
1 di 3
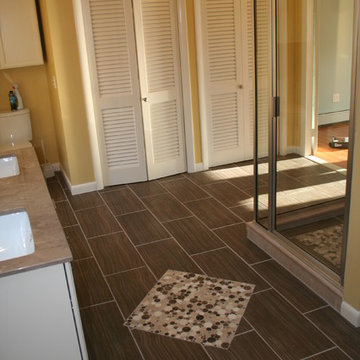
Ispirazione per una grande stanza da bagno padronale minimal con lavabo da incasso, vasca freestanding, doccia aperta, WC a due pezzi, ante in stile shaker, ante bianche, top in marmo, piastrelle beige, piastrelle a mosaico, pareti gialle e pavimento con piastrelle in ceramica
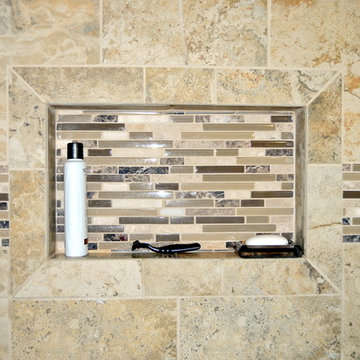
This bathroom remodel was completed in Loganville, GA for Robert and Elaine. The homeowners wanted to keep their existing vanity cabinets, while changing the style to a more transitional look. The use of soft beige/greige colors really brightened up this bathroom, and the seamless glass shower really opens up the space.
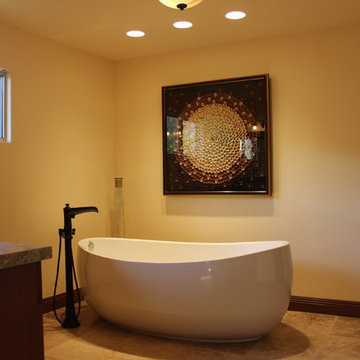
Ispirazione per una stanza da bagno padronale tradizionale di medie dimensioni con ante con riquadro incassato, ante in legno bruno, vasca freestanding, doccia alcova, pareti gialle, lavabo da incasso, top in granito, porta doccia a battente e top multicolore
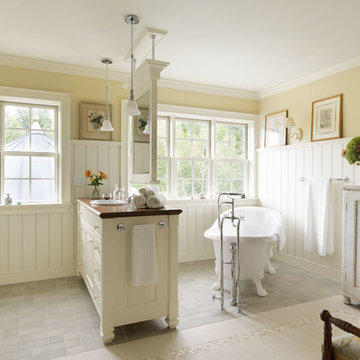
Susan Teare Photography
Ispirazione per una stanza da bagno tradizionale con lavabo da incasso, vasca con piedi a zampa di leone e pareti gialle
Ispirazione per una stanza da bagno tradizionale con lavabo da incasso, vasca con piedi a zampa di leone e pareti gialle

Immagine di una piccola stanza da bagno padronale tradizionale con nessun'anta, doccia a filo pavimento, WC sospeso, piastrelle bianche, piastrelle in gres porcellanato, pareti gialle, pavimento in cementine, lavabo da incasso, top in legno, pavimento nero, doccia aperta, un lavabo e mobile bagno freestanding
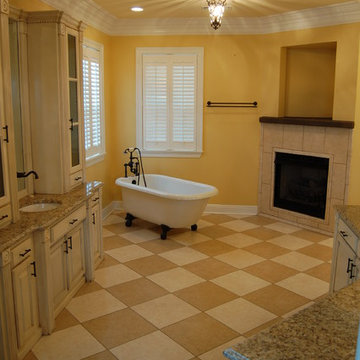
Immagine di una stanza da bagno padronale classica di medie dimensioni con consolle stile comò, ante bianche, vasca con piedi a zampa di leone, piastrelle beige, pareti gialle, pavimento con piastrelle in ceramica, lavabo da incasso, doccia alcova, top in granito, pavimento beige e porta doccia a battente
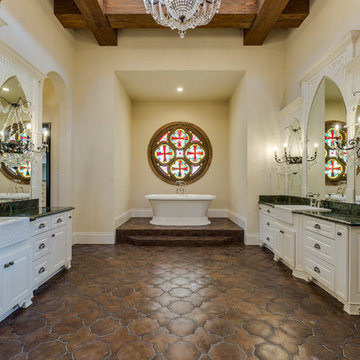
Idee per un'ampia stanza da bagno padronale mediterranea con ante con bugna sagomata, ante bianche, vasca freestanding, pareti gialle, pavimento in terracotta, lavabo da incasso, top in granito e pavimento marrone
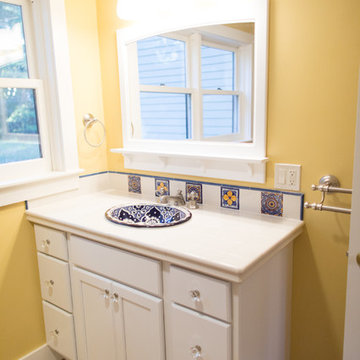
Immagine di una stanza da bagno con ante bianche, piastrelle bianche, piastrelle diamantate, pareti gialle, pavimento in terracotta, lavabo da incasso, top piastrellato, pavimento rosso e doccia aperta
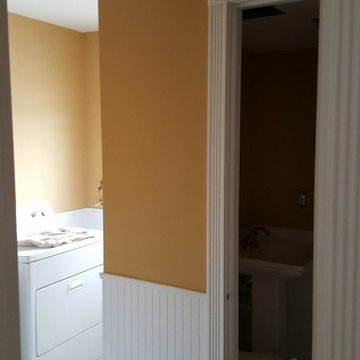
www.mmpaintingny.com
Foto di una piccola stanza da bagno con doccia chic con nessun'anta, ante bianche, vasca ad angolo, vasca/doccia, WC monopezzo, pareti gialle, pavimento con piastrelle in ceramica e lavabo da incasso
Foto di una piccola stanza da bagno con doccia chic con nessun'anta, ante bianche, vasca ad angolo, vasca/doccia, WC monopezzo, pareti gialle, pavimento con piastrelle in ceramica e lavabo da incasso
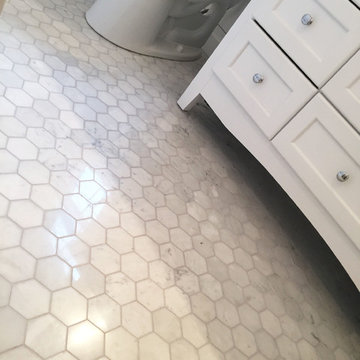
I took a "builder basic" bathroom and turned it into a cottage style bathroom, complete with white vanity, marble top, shiplap walls, and delicate cottage details like this arched mirror, vintage style faucet, and artwork
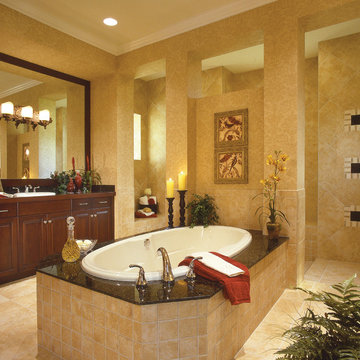
The Sater Design Collection's Rosemary Bay (Plan #6781). www.saterdesign.com
Idee per una grande stanza da bagno padronale country con lavabo da incasso, ante con bugna sagomata, ante in legno bruno, top in marmo, vasca da incasso, doccia aperta, piastrelle in ceramica, pareti gialle e pavimento con piastrelle in ceramica
Idee per una grande stanza da bagno padronale country con lavabo da incasso, ante con bugna sagomata, ante in legno bruno, top in marmo, vasca da incasso, doccia aperta, piastrelle in ceramica, pareti gialle e pavimento con piastrelle in ceramica

Rodwin Architecture & Skycastle Homes
Location: Louisville, Colorado, USA
This 3,800 sf. modern farmhouse on Roosevelt Ave. in Louisville is lovingly called "Teddy Homesevelt" (AKA “The Ted”) by its owners. The ground floor is a simple, sunny open concept plan revolving around a gourmet kitchen, featuring a large island with a waterfall edge counter. The dining room is anchored by a bespoke Walnut, stone and raw steel dining room storage and display wall. The Great room is perfect for indoor/outdoor entertaining, and flows out to a large covered porch and firepit.
The homeowner’s love their photogenic pooch and the custom dog wash station in the mudroom makes it a delight to take care of her. In the basement there’s a state-of-the art media room, starring a uniquely stunning celestial ceiling and perfectly tuned acoustics. The rest of the basement includes a modern glass wine room, a large family room and a giant stepped window well to bring the daylight in.
The Ted includes two home offices: one sunny study by the foyer and a second larger one that doubles as a guest suite in the ADU above the detached garage.
The home is filled with custom touches: the wide plank White Oak floors merge artfully with the octagonal slate tile in the mudroom; the fireplace mantel and the Great Room’s center support column are both raw steel I-beams; beautiful Doug Fir solid timbers define the welcoming traditional front porch and delineate the main social spaces; and a cozy built-in Walnut breakfast booth is the perfect spot for a Sunday morning cup of coffee.
The two-story custom floating tread stair wraps sinuously around a signature chandelier, and is flooded with light from the giant windows. It arrives on the second floor at a covered front balcony overlooking a beautiful public park. The master bedroom features a fireplace, coffered ceilings, and its own private balcony. Each of the 3-1/2 bathrooms feature gorgeous finishes, but none shines like the master bathroom. With a vaulted ceiling, a stunningly tiled floor, a clean modern floating double vanity, and a glass enclosed “wet room” for the tub and shower, this room is a private spa paradise.
This near Net-Zero home also features a robust energy-efficiency package with a large solar PV array on the roof, a tight envelope, Energy Star windows, electric heat-pump HVAC and EV car chargers.
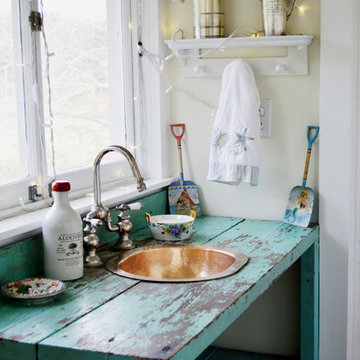
Amy Birrer
The kitchen pictured here is in a turn of the century home that still uses the original stove from the 1930’s to heat, cook and bake. The porcelain sink with drain boards are also originals still in use from the 1950’s. The idea here was to keep the original appliances still in use while increasing the storage and work surface space. Although the kitchen is rather large it has many of the issues of an older house in that there are 4 integral entrances into the kitchen, none of which could be rerouted or closed off. It also needed to encompass in-kitchen eating and a space for a dishwasher. The fully integrated dishwasher is raised off the floor and sits on ball and claw feet giving it the look of a freestanding piece of furniture. Elevating a dishwasher is a great way to avoid the constant bending over associated with loading and unloading dishes. The cabinets were designed to resemble an antique breakfront in keeping with the style and age of the house.
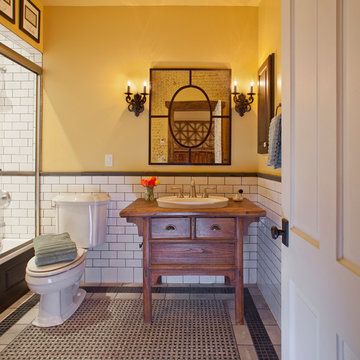
carrara marble
Foto di una stanza da bagno con doccia country di medie dimensioni con consolle stile comò, ante in legno scuro, vasca ad alcova, doccia alcova, WC a due pezzi, piastrelle bianche, piastrelle in pietra, pareti gialle, pavimento in marmo, lavabo da incasso e top in legno
Foto di una stanza da bagno con doccia country di medie dimensioni con consolle stile comò, ante in legno scuro, vasca ad alcova, doccia alcova, WC a due pezzi, piastrelle bianche, piastrelle in pietra, pareti gialle, pavimento in marmo, lavabo da incasso e top in legno
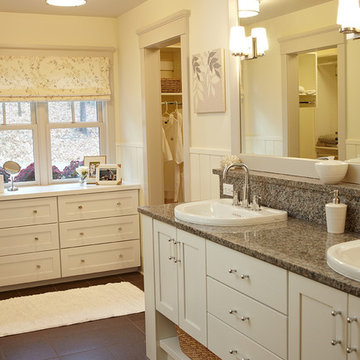
Ashley Avila
Esempio di una stanza da bagno country con lavabo da incasso, ante in stile shaker e pareti gialle
Esempio di una stanza da bagno country con lavabo da incasso, ante in stile shaker e pareti gialle
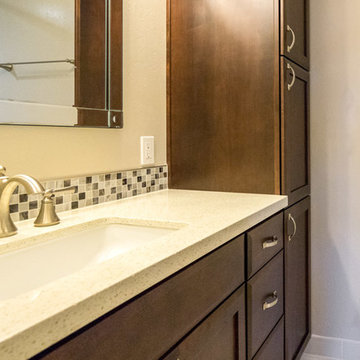
This small hall bathroom remodel got a modern updated look with porcelain floor tiles and modern vanities and countertops. The shower has pops of color with beautiful, colorful liners and beautiful tile. John Gerson. Gerson Photograpy
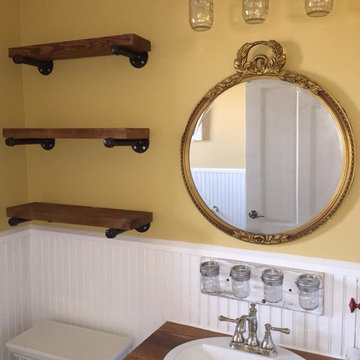
Immagine di una piccola stanza da bagno con doccia tradizionale con consolle stile comò, vasca con piedi a zampa di leone, WC a due pezzi, pareti gialle, lavabo da incasso, top in legno, pavimento con piastrelle in ceramica e pavimento grigio
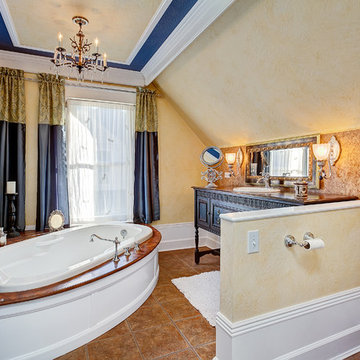
Doug Peterson photographer
Immagine di una stanza da bagno padronale tradizionale di medie dimensioni con lavabo da incasso, consolle stile comò, ante in legno bruno, top in legno, vasca da incasso, doccia ad angolo, WC monopezzo, piastrelle marroni, piastrelle in ceramica, pareti gialle e pavimento con piastrelle in ceramica
Immagine di una stanza da bagno padronale tradizionale di medie dimensioni con lavabo da incasso, consolle stile comò, ante in legno bruno, top in legno, vasca da incasso, doccia ad angolo, WC monopezzo, piastrelle marroni, piastrelle in ceramica, pareti gialle e pavimento con piastrelle in ceramica
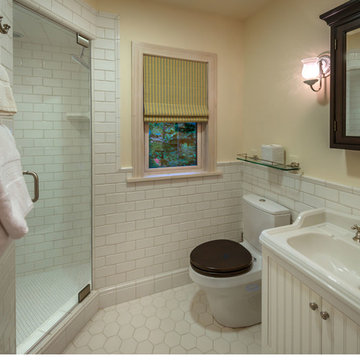
Vance Fox Photography
Idee per una stanza da bagno con doccia country di medie dimensioni con ante bianche, doccia aperta, piastrelle bianche, pareti gialle e lavabo da incasso
Idee per una stanza da bagno con doccia country di medie dimensioni con ante bianche, doccia aperta, piastrelle bianche, pareti gialle e lavabo da incasso
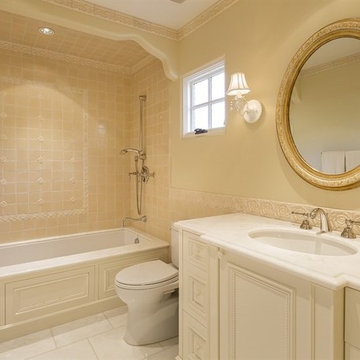
Immagine di una stanza da bagno tradizionale di medie dimensioni con lavabo da incasso, ante a filo, ante bianche, top in marmo, vasca da incasso, doccia aperta, WC a due pezzi, piastrelle gialle, piastrelle in ceramica, pareti gialle, pavimento in marmo, pavimento beige e doccia con tenda
Stanze da Bagno con pareti gialle e lavabo da incasso - Foto e idee per arredare
4