Stanze da Bagno con pareti blu e top marrone - Foto e idee per arredare
Filtra anche per:
Budget
Ordina per:Popolari oggi
81 - 100 di 532 foto
1 di 3
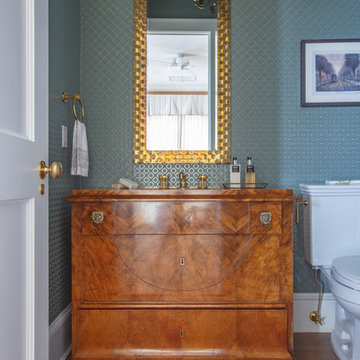
Jessie Preza
Immagine di una stanza da bagno con doccia chic con consolle stile comò, ante in legno chiaro, WC a due pezzi, pareti blu, pavimento in legno massello medio, lavabo sottopiano, top in legno, pavimento marrone e top marrone
Immagine di una stanza da bagno con doccia chic con consolle stile comò, ante in legno chiaro, WC a due pezzi, pareti blu, pavimento in legno massello medio, lavabo sottopiano, top in legno, pavimento marrone e top marrone
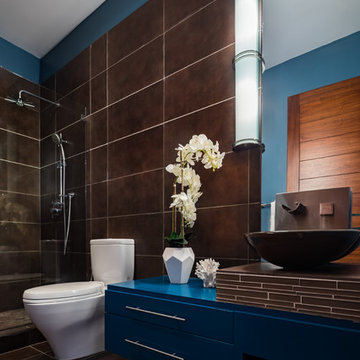
Contrast colors and the use of dark tones create drama in this powder room. The sink is the real show stopper here, with a unique faucet. The brick style tiles on the wall and under the sink though similar, have a slight difference in style, along with a bright blue vanity giving it that extra oomph to the interior.
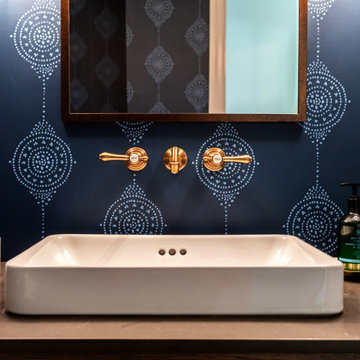
This Altadena home is the perfect example of modern farmhouse flair. The powder room flaunts an elegant mirror over a strapping vanity; the butcher block in the kitchen lends warmth and texture; the living room is replete with stunning details like the candle style chandelier, the plaid area rug, and the coral accents; and the master bathroom’s floor is a gorgeous floor tile.
Project designed by Courtney Thomas Design in La Cañada. Serving Pasadena, Glendale, Monrovia, San Marino, Sierra Madre, South Pasadena, and Altadena.
For more about Courtney Thomas Design, click here: https://www.courtneythomasdesign.com/
To learn more about this project, click here:
https://www.courtneythomasdesign.com/portfolio/new-construction-altadena-rustic-modern/
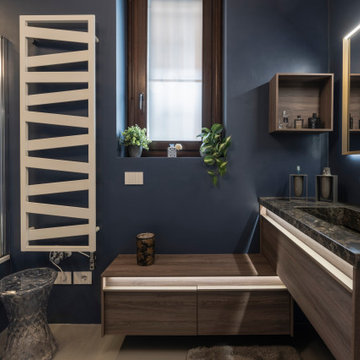
Stanza da bagno con finestra. In questo bagno abbiamo usato la resina sia alle pareti che a pavimento. Il blu intenso conferisce al bagno un aspetto elengante e raffinato.
Il mobile è di Mobilcrab, mentre le luci sono di Miloox.
Foto di SImome Marulli
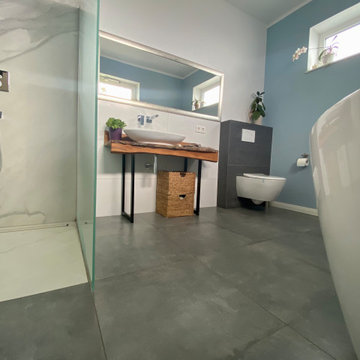
Idee per una stanza da bagno padronale nordica di medie dimensioni con vasca freestanding, doccia a filo pavimento, WC sospeso, piastrelle bianche, piastrelle in ceramica, pareti blu, pavimento con piastrelle in ceramica, lavabo a bacinella, top in legno, pavimento grigio, doccia aperta, top marrone, nicchia, un lavabo e mobile bagno freestanding
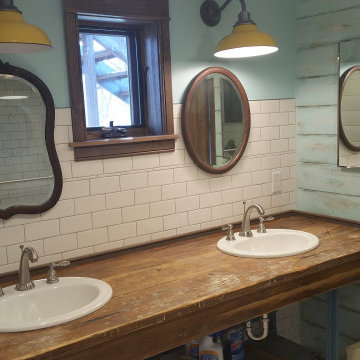
Originally a machinery workbench, now up-cycled into bathroom duty. Antique mirrors, distressed shiplap walls and subway tile merge into an offbeat vacation home bathroom ready for anything.
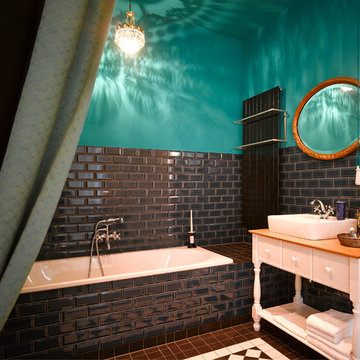
Fotograf: Harry Weber
Esempio di una stanza da bagno eclettica di medie dimensioni con lavabo a bacinella, ante bianche, vasca da incasso, piastrelle nere, piastrelle diamantate, pareti blu, top in legno, top marrone e ante lisce
Esempio di una stanza da bagno eclettica di medie dimensioni con lavabo a bacinella, ante bianche, vasca da incasso, piastrelle nere, piastrelle diamantate, pareti blu, top in legno, top marrone e ante lisce
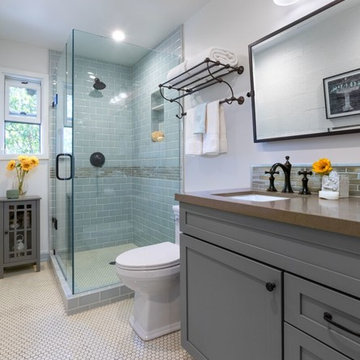
The shower is the real showstopper in this gorgeous bathroom. The grey cabinetry adds a modern touch, while still keeping the bathroom feeling bright and airy. The flooring adds an additional design element and pulls the room together.
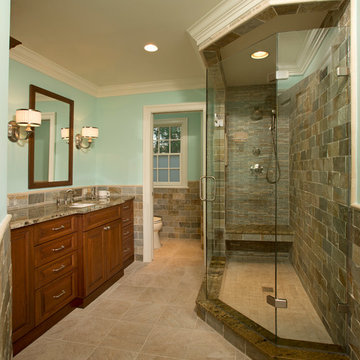
Immagine di una stanza da bagno con doccia classica di medie dimensioni con ante con bugna sagomata, ante in legno scuro, doccia ad angolo, piastrelle multicolore, piastrelle in pietra, pareti blu, pavimento in gres porcellanato, lavabo sottopiano, top in granito, pavimento beige, porta doccia a battente e top marrone
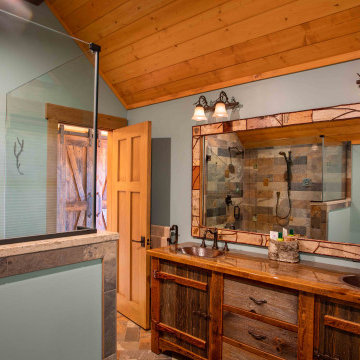
We love it when a home becomes a family compound with wonderful history. That is exactly what this home on Mullet Lake is. The original cottage was built by our client’s father and enjoyed by the family for years. It finally came to the point that there was simply not enough room and it lacked some of the efficiencies and luxuries enjoyed in permanent residences. The cottage is utilized by several families and space was needed to allow for summer and holiday enjoyment. The focus was on creating additional space on the second level, increasing views of the lake, moving interior spaces and the need to increase the ceiling heights on the main level. All these changes led for the need to start over or at least keep what we could and add to it. The home had an excellent foundation, in more ways than one, so we started from there.
It was important to our client to create a northern Michigan cottage using low maintenance exterior finishes. The interior look and feel moved to more timber beam with pine paneling to keep the warmth and appeal of our area. The home features 2 master suites, one on the main level and one on the 2nd level with a balcony. There are 4 additional bedrooms with one also serving as an office. The bunkroom provides plenty of sleeping space for the grandchildren. The great room has vaulted ceilings, plenty of seating and a stone fireplace with vast windows toward the lake. The kitchen and dining are open to each other and enjoy the view.
The beach entry provides access to storage, the 3/4 bath, and laundry. The sunroom off the dining area is a great extension of the home with 180 degrees of view. This allows a wonderful morning escape to enjoy your coffee. The covered timber entry porch provides a direct view of the lake upon entering the home. The garage also features a timber bracketed shed roof system which adds wonderful detail to garage doors.
The home’s footprint was extended in a few areas to allow for the interior spaces to work with the needs of the family. Plenty of living spaces for all to enjoy as well as bedrooms to rest their heads after a busy day on the lake. This will be enjoyed by generations to come.
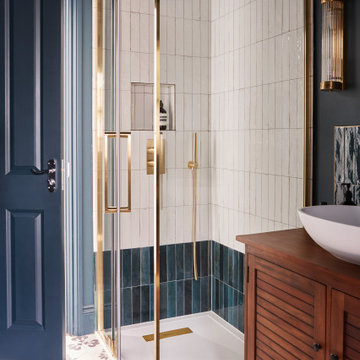
Grown up luxury was the brief for this compact shower room. The decision to go bold with the paint colour was a success and adds to the depth of the space, creating a warm feeling that was accented with dark wood finishes and high spec brass fixtures to truly elevate the space.
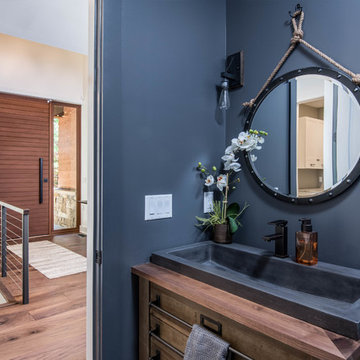
Idee per una piccola stanza da bagno con doccia rustica con ante lisce, ante marroni, pareti blu, parquet chiaro, lavabo rettangolare, top in legno, pavimento beige e top marrone
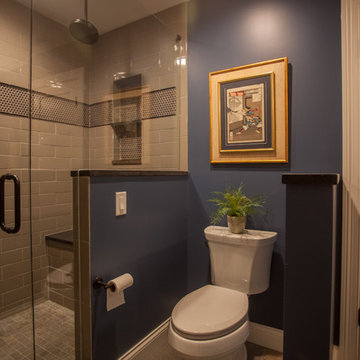
Kyle Cannon
Idee per una grande stanza da bagno padronale chic con ante lisce, ante con finitura invecchiata, doccia ad angolo, WC monopezzo, pareti blu, pavimento con piastrelle in ceramica, lavabo da incasso, top in granito, pavimento marrone, porta doccia a battente e top marrone
Idee per una grande stanza da bagno padronale chic con ante lisce, ante con finitura invecchiata, doccia ad angolo, WC monopezzo, pareti blu, pavimento con piastrelle in ceramica, lavabo da incasso, top in granito, pavimento marrone, porta doccia a battente e top marrone
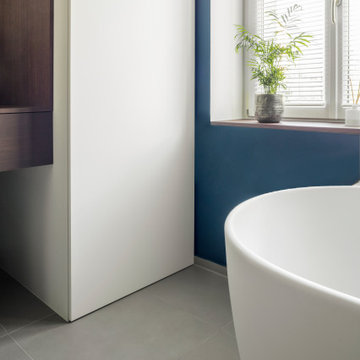
Altbau Sanierung
Badezimmer Möbel
Esempio di una stanza da bagno con doccia scandinava di medie dimensioni con nessun'anta, ante in legno bruno, vasca freestanding, doccia a filo pavimento, WC monopezzo, piastrelle grigie, piastrelle in ceramica, pareti blu, pavimento con piastrelle in ceramica, lavabo a bacinella, top in legno, pavimento grigio, doccia aperta, top marrone, un lavabo, mobile bagno sospeso e pareti in legno
Esempio di una stanza da bagno con doccia scandinava di medie dimensioni con nessun'anta, ante in legno bruno, vasca freestanding, doccia a filo pavimento, WC monopezzo, piastrelle grigie, piastrelle in ceramica, pareti blu, pavimento con piastrelle in ceramica, lavabo a bacinella, top in legno, pavimento grigio, doccia aperta, top marrone, un lavabo, mobile bagno sospeso e pareti in legno

Immagine di una stanza da bagno con doccia stile rurale di medie dimensioni con ante con bugna sagomata, ante in legno scuro, vasca da incasso, pareti blu, lavabo a bacinella, top marrone, mobile bagno incassato e pareti in legno
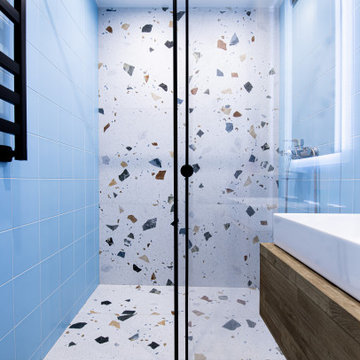
Esempio di una piccola stanza da bagno con doccia contemporanea con ante lisce, ante in legno scuro, doccia alcova, piastrelle multicolore, piastrelle in ceramica, pareti blu, pavimento con piastrelle in ceramica, lavabo a bacinella, top in legno, pavimento multicolore, porta doccia scorrevole, top marrone, un lavabo e mobile bagno sospeso
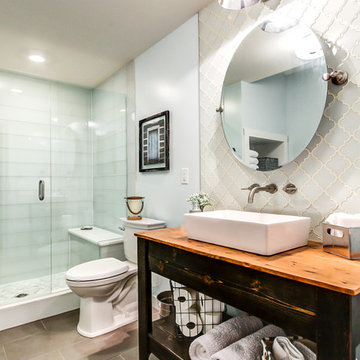
Kris Palen
Ispirazione per una stanza da bagno padronale eclettica di medie dimensioni con consolle stile comò, ante con finitura invecchiata, vasca freestanding, doccia alcova, WC a due pezzi, piastrelle blu, piastrelle di vetro, pareti blu, pavimento in gres porcellanato, lavabo a bacinella, top in legno, pavimento grigio, porta doccia a battente e top marrone
Ispirazione per una stanza da bagno padronale eclettica di medie dimensioni con consolle stile comò, ante con finitura invecchiata, vasca freestanding, doccia alcova, WC a due pezzi, piastrelle blu, piastrelle di vetro, pareti blu, pavimento in gres porcellanato, lavabo a bacinella, top in legno, pavimento grigio, porta doccia a battente e top marrone
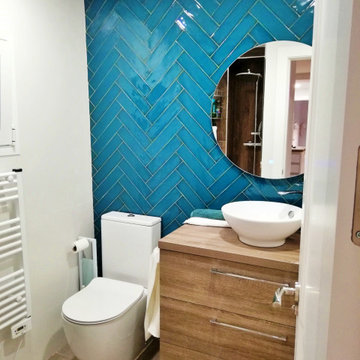
Diseño de baño, con azulejos azules
Ispirazione per una piccola stanza da bagno padronale moderna con consolle stile comò, ante in legno bruno, doccia ad angolo, WC monopezzo, piastrelle blu, piastrelle in ceramica, pareti blu, pavimento in gres porcellanato, lavabo a bacinella, top in legno, pavimento grigio, porta doccia a battente, top marrone, un lavabo e mobile bagno freestanding
Ispirazione per una piccola stanza da bagno padronale moderna con consolle stile comò, ante in legno bruno, doccia ad angolo, WC monopezzo, piastrelle blu, piastrelle in ceramica, pareti blu, pavimento in gres porcellanato, lavabo a bacinella, top in legno, pavimento grigio, porta doccia a battente, top marrone, un lavabo e mobile bagno freestanding
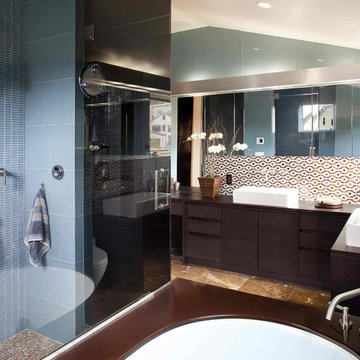
Contemporary Bath with Moroccan mosaic tile backsplash.
Paul Dyer Photography
Esempio di un'ampia stanza da bagno padronale design con lavabo a bacinella, ante lisce, ante in legno bruno, vasca sottopiano, doccia a filo pavimento, piastrelle blu, piastrelle di vetro, top in legno, pareti blu, pavimento in marmo e top marrone
Esempio di un'ampia stanza da bagno padronale design con lavabo a bacinella, ante lisce, ante in legno bruno, vasca sottopiano, doccia a filo pavimento, piastrelle blu, piastrelle di vetro, top in legno, pareti blu, pavimento in marmo e top marrone
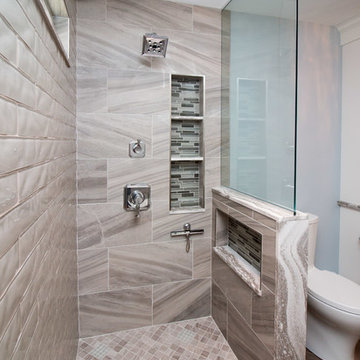
This bathroom remodel was designed by Lindsay from our Windham Showroom. This remodel features Cabico Unique Vanity cabinets with Maple wood 625/k (recessed panel) inset framed cabinets and Chantilly (while) paint finish. It also features Cambria quartz countertops w/ Oakmore color and standard edge. The bath floor tile is 6”x24” Anatolia vintage wood with saddle color and herringbone pattern. The shower wall tile is 12”x24” Anatolia Kahahari with mica color and the back and front of the showers is 3”x12”Artisan Glass mist. The accent linear mosaic tile is Anatolia Bliss Fusion clay. Other features include Kohler persuade white toilet, Brizo Virage finish for faucet, rain head, showerhead, and robe hooks, Kohler verticyl square sinks and Emteck Lido Knobs. What makes this project interesting was they installed new transom windows.
Stanze da Bagno con pareti blu e top marrone - Foto e idee per arredare
5