Stanze da Bagno con pareti blu e top grigio - Foto e idee per arredare
Filtra anche per:
Budget
Ordina per:Popolari oggi
121 - 140 di 2.195 foto
1 di 3
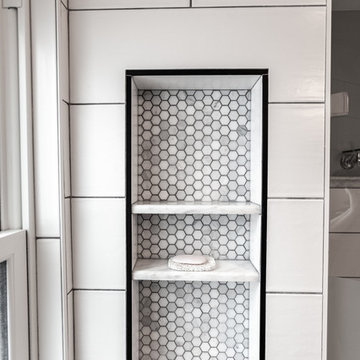
This 1907 home in the Ericsson neighborhood of South Minneapolis needed some love. A tiny, nearly unfunctional kitchen and leaking bathroom were ready for updates. The homeowners wanted to embrace their heritage, and also have a simple and sustainable space for their family to grow. The new spaces meld the home’s traditional elements with Traditional Scandinavian design influences.
In the kitchen, a wall was opened to the dining room for natural light to carry between rooms and to create the appearance of space. Traditional Shaker style/flush inset custom white cabinetry with paneled front appliances were designed for a clean aesthetic. Custom recycled glass countertops, white subway tile, Kohler sink and faucet, beadboard ceilings, and refinished existing hardwood floors complete the kitchen after all new electrical and plumbing.
In the bathroom, we were limited by space! After discussing the homeowners’ use of space, the decision was made to eliminate the existing tub for a new walk-in shower. By installing a curbless shower drain, floating sink and shelving, and wall-hung toilet; Castle was able to maximize floor space! White cabinetry, Kohler fixtures, and custom recycled glass countertops were carried upstairs to connect to the main floor remodel.
White and black porcelain hex floors, marble accents, and oversized white tile on the walls perfect the space for a clean and minimal look, without losing its traditional roots! We love the black accents in the bathroom, including black edge on the shower niche and pops of black hex on the floors.
Tour this project in person, September 28 – 29, during the 2019 Castle Home Tour!
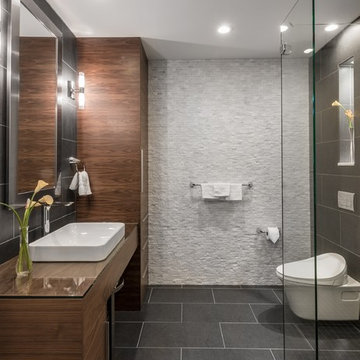
Guest Bath
Divine Design Center
Photography by Keitaro Yoshioka
Foto di una stanza da bagno con doccia moderna di medie dimensioni con ante lisce, ante bianche, doccia a filo pavimento, WC monopezzo, piastrelle blu, piastrelle di vetro, pareti blu, pavimento in ardesia, lavabo sottopiano, top in quarzo composito, pavimento multicolore, porta doccia a battente e top grigio
Foto di una stanza da bagno con doccia moderna di medie dimensioni con ante lisce, ante bianche, doccia a filo pavimento, WC monopezzo, piastrelle blu, piastrelle di vetro, pareti blu, pavimento in ardesia, lavabo sottopiano, top in quarzo composito, pavimento multicolore, porta doccia a battente e top grigio
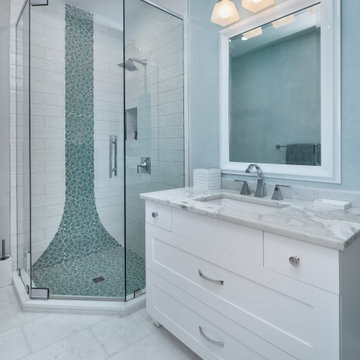
Ispirazione per una stanza da bagno stile marino con ante in stile shaker, ante bianche, doccia ad angolo, pareti blu, lavabo sottopiano, pavimento bianco, porta doccia a battente, top grigio, nicchia, un lavabo e mobile bagno freestanding
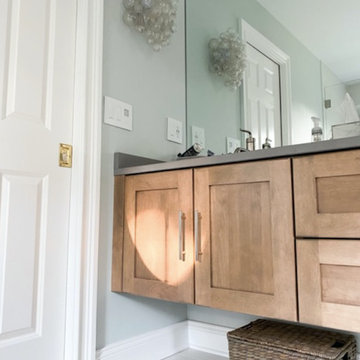
Ispirazione per una stanza da bagno per bambini chic di medie dimensioni con consolle stile comò, ante in legno chiaro, doccia doppia, WC monopezzo, pareti blu, pavimento in marmo, lavabo sottopiano, top in quarzo composito, pavimento grigio, top grigio, due lavabi e mobile bagno incassato
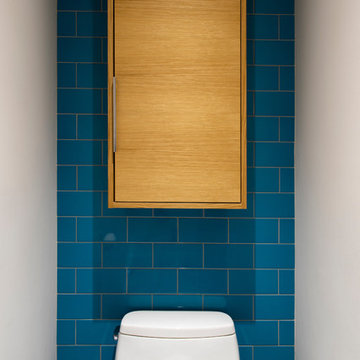
design by A Larsen INC
cabinetry by d KISER design.construct, inc.
photography by Colin Conces
Foto di una stanza da bagno per bambini contemporanea di medie dimensioni con ante lisce, ante in legno chiaro, doccia aperta, WC monopezzo, piastrelle blu, piastrelle di vetro, pareti blu, pavimento in gres porcellanato, lavabo integrato, top in cemento, pavimento grigio, porta doccia a battente e top grigio
Foto di una stanza da bagno per bambini contemporanea di medie dimensioni con ante lisce, ante in legno chiaro, doccia aperta, WC monopezzo, piastrelle blu, piastrelle di vetro, pareti blu, pavimento in gres porcellanato, lavabo integrato, top in cemento, pavimento grigio, porta doccia a battente e top grigio
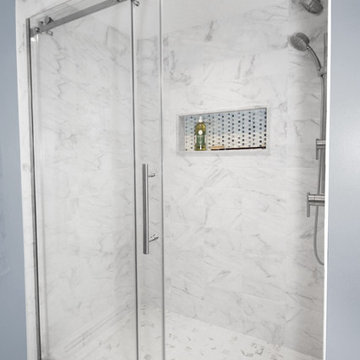
This master bath ‘Renovision’ came with three main requests from the homeowner: more storage, a larger shower and a luxurious look that feels like being at an upscale hotel. The Renovisions team accomplished these wishes and exceeded the clients expectations.
Request number 1: more storage. The existing closet was reconfigured to accommodate better storage for towels and bath supplies making it both functional and attractive. The custom built pull-out hamper was perfect. The long vanity and center tower offers much more cabinet space and drawer storage compared to what they had, especially with the increased vanity height.
Request number 2: A larger shower. Working within the existing footprint we were able to build a shower that is nearly a foot deeper as space was available. Creating a large rectangular cubby provides plenty of space for shampoos and soaps. The frameless sliding glass shower enclosure keeps the space open and airy while allowing the beautiful Carrera-look porcelain wall tiles to be the focus of this master bath.
Request number 3: a luxurious look. Turning their once boring, builder grade bathroom into an upscale hotel-like space was challenging, however, not a problem for the Renovisions team and their creative ways of resolving design snags along the way. Re-locating the doorway to the bathroom was one way to create a more spacious flow in and out of the space. Having the right design to start was half the battle – installing the beautiful products right the first time to ensure a proper fit and finish worthy of the upscale feel is the other half. The delicate tile detail in the shower cubby is the ‘jewelry’ in the room – the soft curves of this 2-tone wave design tile adds a dramatic feel and enlightened mood this client loves.
Overall, the homeowner was happy with every solution-based approach to all requests – their once dated builders bath is now bright, open and airy with a soft grey wall color adding to the soothing feel of this master bath.
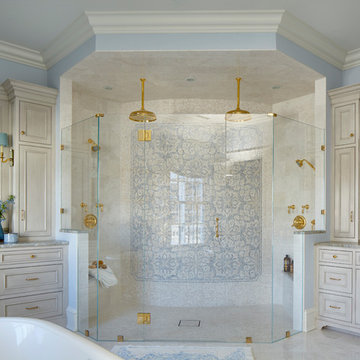
The curved wall was the perfect location for a eye-catching mosaic in pale blue and cream. Flanked on either side by his and her vanities, the use of tile throughout the space is accented by glamorous brass hardware and fixtures.
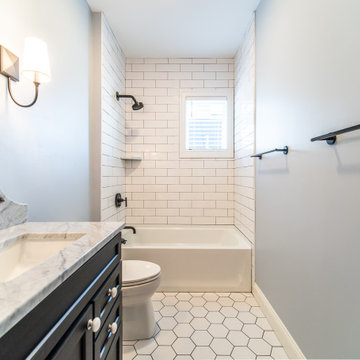
Ispirazione per una stanza da bagno per bambini chic di medie dimensioni con ante in stile shaker, ante nere, vasca ad alcova, doccia alcova, piastrelle bianche, piastrelle in ceramica, pareti blu, pavimento con piastrelle in ceramica, lavabo sottopiano, top in granito, pavimento bianco, doccia con tenda, top grigio, un lavabo e mobile bagno incassato
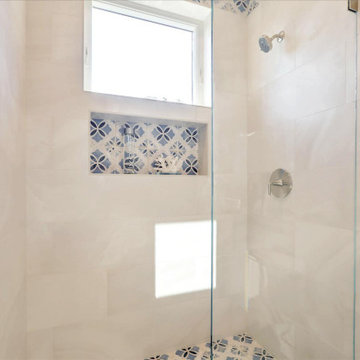
Immagine di una stanza da bagno con doccia stile marino di medie dimensioni con ante lisce, ante grigie, piastrelle bianche, top in quarzo composito, top grigio, un lavabo, mobile bagno incassato, doccia alcova, WC a due pezzi, piastrelle in gres porcellanato, pareti blu, pavimento con piastrelle in ceramica, lavabo sottopiano, pavimento blu, porta doccia a battente e nicchia
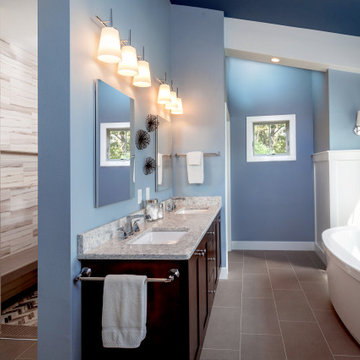
Idee per una stanza da bagno padronale minimalista di medie dimensioni con vasca freestanding, doccia a filo pavimento, pareti blu, top in quarzo composito, pavimento grigio, porta doccia a battente, toilette, due lavabi, soffitto a volta, boiserie, ante in stile shaker, ante in legno bruno, piastrelle grigie, lavabo sottopiano, top grigio e mobile bagno incassato
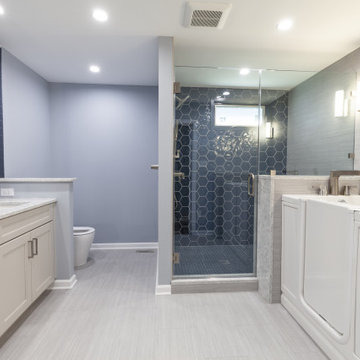
Sleek and bold: the hexagonal tile design throughout this bathroom makes a statement that is immediately seen upon entry.
Immagine di una grande stanza da bagno padronale classica con ante con riquadro incassato, ante bianche, vasca ad alcova, doccia alcova, WC monopezzo, piastrelle blu, piastrelle di vetro, pareti blu, pavimento in gres porcellanato, lavabo sottopiano, top in quarzo composito, pavimento beige, porta doccia a battente, top grigio, panca da doccia, due lavabi e mobile bagno incassato
Immagine di una grande stanza da bagno padronale classica con ante con riquadro incassato, ante bianche, vasca ad alcova, doccia alcova, WC monopezzo, piastrelle blu, piastrelle di vetro, pareti blu, pavimento in gres porcellanato, lavabo sottopiano, top in quarzo composito, pavimento beige, porta doccia a battente, top grigio, panca da doccia, due lavabi e mobile bagno incassato
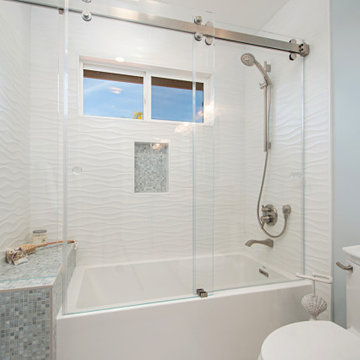
Blue coastal retreat
Ispirazione per una stanza da bagno stile marinaro con ante con riquadro incassato, ante blu, vasca ad alcova, vasca/doccia, WC monopezzo, piastrelle blu, piastrelle in gres porcellanato, pareti blu, pavimento in gres porcellanato, lavabo sottopiano, top in quarzite, pavimento beige, porta doccia scorrevole, top grigio, due lavabi e mobile bagno incassato
Ispirazione per una stanza da bagno stile marinaro con ante con riquadro incassato, ante blu, vasca ad alcova, vasca/doccia, WC monopezzo, piastrelle blu, piastrelle in gres porcellanato, pareti blu, pavimento in gres porcellanato, lavabo sottopiano, top in quarzite, pavimento beige, porta doccia scorrevole, top grigio, due lavabi e mobile bagno incassato
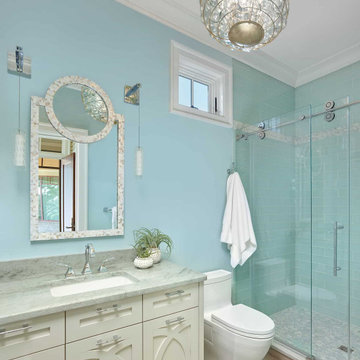
Idee per una stanza da bagno con doccia costiera con ante beige, doccia alcova, WC monopezzo, piastrelle blu, piastrelle diamantate, pareti blu, lavabo sottopiano, top in marmo, pavimento beige, porta doccia scorrevole, top grigio e ante con riquadro incassato
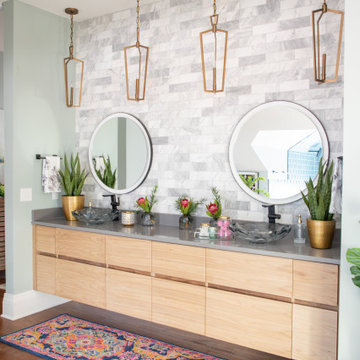
Esempio di una stanza da bagno padronale design con ante lisce, ante in legno chiaro, vasca freestanding, zona vasca/doccia separata, WC monopezzo, piastrelle multicolore, piastrelle di marmo, pareti blu, parquet scuro, lavabo da incasso, top in quarzo composito, pavimento marrone, doccia aperta, top grigio, panca da doccia, due lavabi e mobile bagno sospeso
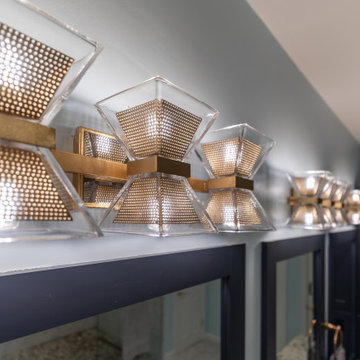
Elegant and Stunning, are just a few words to describe the remodeling project for this Chantilly, VA home.
This Chantilly family, desired a colorful update to their outdated home which included wood type cabinetry and white walls.
Our expert team redesigned their entire living, dining and kitchen spaces using a masterful combination of dark hardwood flooring, gray walls, marble style counter and island tops, and dark blue and white cabinetry throughout kitchen/living spaces.
The kitchen/dining area is complete with pendant lighting, stainless steel appliances, and glass cabinet doors.
The master bathroom was also completely redesigned to match the design of the living and kitchen spaces. Complete with new freestanding tub, open shower, and new double vanity.
All these design features are among many others which have been combined to breathe new life for this beautiful family home.

Stained concrete floors, custom vanity with concrete counter tops, and white subway tile shower.
Foto di una grande stanza da bagno con doccia country con ante marroni, vasca ad alcova, vasca/doccia, WC monopezzo, piastrelle multicolore, piastrelle di vetro, pareti blu, pavimento in cemento, lavabo a bacinella, top in cemento, pavimento marrone, doccia con tenda, top grigio, panca da doccia, un lavabo, mobile bagno freestanding e soffitto ribassato
Foto di una grande stanza da bagno con doccia country con ante marroni, vasca ad alcova, vasca/doccia, WC monopezzo, piastrelle multicolore, piastrelle di vetro, pareti blu, pavimento in cemento, lavabo a bacinella, top in cemento, pavimento marrone, doccia con tenda, top grigio, panca da doccia, un lavabo, mobile bagno freestanding e soffitto ribassato
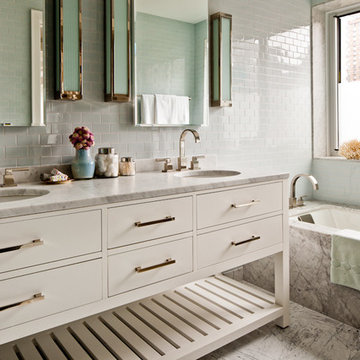
http://www.francoisdischinger.com/#/
Idee per una grande stanza da bagno padronale minimal con top in marmo, piastrelle diamantate, lavabo sottopiano, ante lisce, ante bianche, vasca sottopiano, doccia alcova, piastrelle blu, pavimento in marmo, pareti blu, pavimento grigio e top grigio
Idee per una grande stanza da bagno padronale minimal con top in marmo, piastrelle diamantate, lavabo sottopiano, ante lisce, ante bianche, vasca sottopiano, doccia alcova, piastrelle blu, pavimento in marmo, pareti blu, pavimento grigio e top grigio
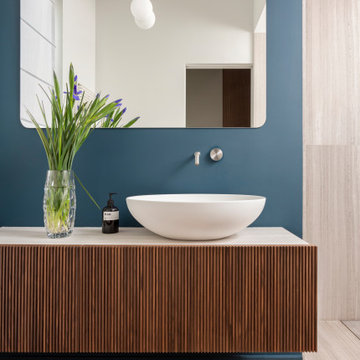
bagno padronale: pavimento in parquet, doccia su misura rivestita in marmo silk georgette di Salvatori
Mobile sospeso ADDa si Salvatori in legno cannettato
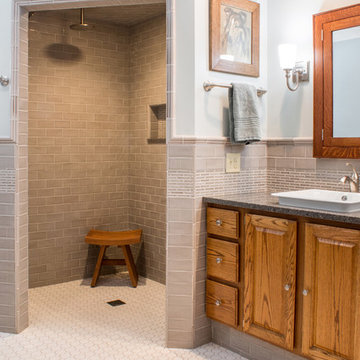
Our clients in Evergreen Country Club in Elkhorn, Wis. were ready for an upgraded bathroom when they reached out to us. They loved the large shower but wanted a more modern look with tile and a few upgrades that reminded them of their travels in Europe, like a towel warmer. This bathroom was originally designed for wheelchair accessibility and the current homeowner kept some of those features like a 36″ wide opening to the shower and shower floor that is level with the bathroom flooring. We also installed grab bars in the shower and near the toilet to assist them as they age comfortably in their home. Our clients couldn’t be more thrilled with this project and their new master bathroom retreat.
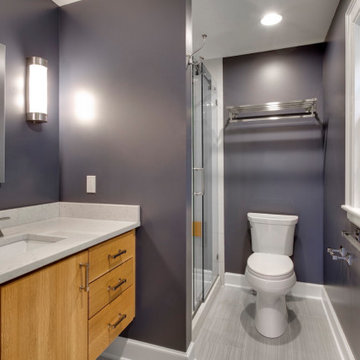
Foto di una piccola stanza da bagno padronale con ante lisce, ante in legno chiaro, doccia aperta, WC a due pezzi, piastrelle bianche, piastrelle in gres porcellanato, pavimento in gres porcellanato, lavabo sottopiano, top in quarzo composito, pavimento grigio, porta doccia scorrevole, top grigio, un lavabo, mobile bagno sospeso e pareti blu
Stanze da Bagno con pareti blu e top grigio - Foto e idee per arredare
7