Stanze da Bagno con pareti blu e pavimento nero - Foto e idee per arredare
Filtra anche per:
Budget
Ordina per:Popolari oggi
81 - 100 di 818 foto
1 di 3

Adding new maser bedroom with master bathroom to existing house.
New walking shower with frameless glass door and rain shower head.
Ispirazione per una grande stanza da bagno padronale minimal con ante bianche, doccia aperta, WC a due pezzi, piastrelle bianche, piastrelle di marmo, pavimento in ardesia, lavabo sottopiano, top in marmo, pavimento nero, doccia aperta, top grigio, pareti blu, consolle stile comò, nicchia, panca da doccia, due lavabi e mobile bagno incassato
Ispirazione per una grande stanza da bagno padronale minimal con ante bianche, doccia aperta, WC a due pezzi, piastrelle bianche, piastrelle di marmo, pavimento in ardesia, lavabo sottopiano, top in marmo, pavimento nero, doccia aperta, top grigio, pareti blu, consolle stile comò, nicchia, panca da doccia, due lavabi e mobile bagno incassato
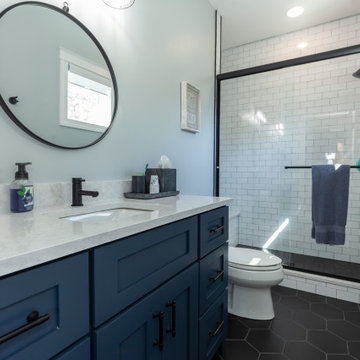
Modern Farmhouse Guest Bathroom
Ispirazione per una stanza da bagno con doccia country con ante blu, doccia aperta, WC monopezzo, pareti blu, pavimento con piastrelle in ceramica, pavimento nero, top bianco, un lavabo e mobile bagno incassato
Ispirazione per una stanza da bagno con doccia country con ante blu, doccia aperta, WC monopezzo, pareti blu, pavimento con piastrelle in ceramica, pavimento nero, top bianco, un lavabo e mobile bagno incassato
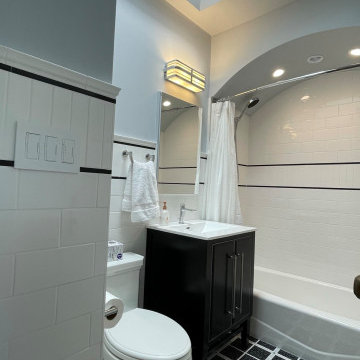
Ispirazione per una piccola stanza da bagno chic con ante lisce, ante nere, vasca ad alcova, vasca/doccia, WC a due pezzi, piastrelle bianche, piastrelle in gres porcellanato, pareti blu, pavimento in marmo, lavabo integrato, top in superficie solida, pavimento nero, doccia con tenda, top bianco, nicchia, un lavabo, mobile bagno freestanding, soffitto a volta e boiserie
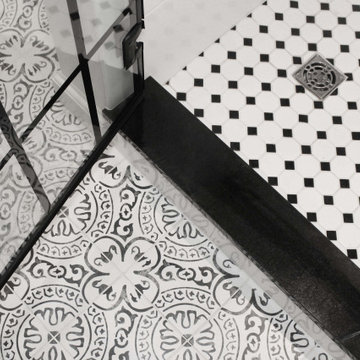
Perectly balanced, this dramatic black and white bathroom is a stunner. Thoughtful design was top of mind for these clients as they approached the Renovisions team to help narrow down their choices and bring it to life. Finding balance while mixing darker, heavier black finishes and lighter, white finishes was the task at hand and the goal was to create a modern look with an industrial/rustic feel.
The challenge on this project was incorporating all the desired elements and products in a tight spatial constraint of 9’ x 7.5’. The clients biggest concern in the old bathroom was inadequate storage, tired and under-utilized bathtub and they also needed an additional sink for their two daughters who often share this space. Renovisions recommended removing the wall between the shower and closet to gain additional floor space as you enter the bath, while providing wall space for the three towel bars.
Collaborating with the clients and searching to find the right fixtures paid off nicely. This newly remodeled Renovision accommodated two rectangular sinks, a walk-in shower with hand-held shower, wall-mounted shower head and two soft spray body jets. The oil-rubbed bronze fixtures not only provided a luxurious spa experience, but also added warmth and softness to the vintage feel. The glass shower enclosure is trimmed in a matte black grid that boasts an industrial aesthetic with retro feel while delivering modernistic function. It’s unique in appearance while allowing the chic white subway and black and white diamond tile to peek through.
The beautifully designed cabinetry in a matte black painted finish provides plenty of storage. This smart configuration included two banks of three drawers for toiletries and accessories, two towers with adjustable shelves for towels and two ‘garage’ doors for hair dryers.
Another unique design detail to capture attention was the black and white curvy geometric floor tile which plays off the straight lines of the cabinets and square grids of the shower enclosure.
The clients are thrilled with the results and their modern, high-contrast styled digs – a true customized relaxation sanctuary for the entire family.
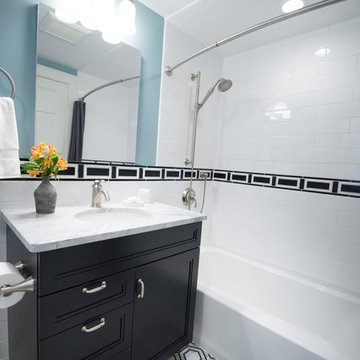
Leah Martin Photography
Ispirazione per una piccola stanza da bagno per bambini classica con ante con riquadro incassato, ante nere, vasca da incasso, vasca/doccia, WC monopezzo, pistrelle in bianco e nero, piastrelle in ceramica, pareti blu, pavimento con piastrelle a mosaico, lavabo sottopiano, top in granito, pavimento nero e doccia con tenda
Ispirazione per una piccola stanza da bagno per bambini classica con ante con riquadro incassato, ante nere, vasca da incasso, vasca/doccia, WC monopezzo, pistrelle in bianco e nero, piastrelle in ceramica, pareti blu, pavimento con piastrelle a mosaico, lavabo sottopiano, top in granito, pavimento nero e doccia con tenda
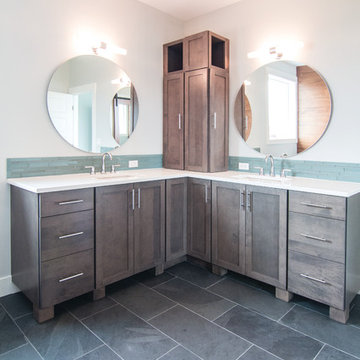
Becky Pospical
Immagine di una grande stanza da bagno padronale american style con ante in stile shaker, ante in legno scuro, vasca freestanding, doccia alcova, WC a due pezzi, piastrelle blu, piastrelle di vetro, pareti blu, pavimento in ardesia, lavabo sottopiano, top in quarzo composito, pavimento nero e doccia aperta
Immagine di una grande stanza da bagno padronale american style con ante in stile shaker, ante in legno scuro, vasca freestanding, doccia alcova, WC a due pezzi, piastrelle blu, piastrelle di vetro, pareti blu, pavimento in ardesia, lavabo sottopiano, top in quarzo composito, pavimento nero e doccia aperta

Sweet little guest bathroom. We gutted the space, new vanity, toilet tub, installed tile and wainscoting, mirror light fixtures and stained glass window
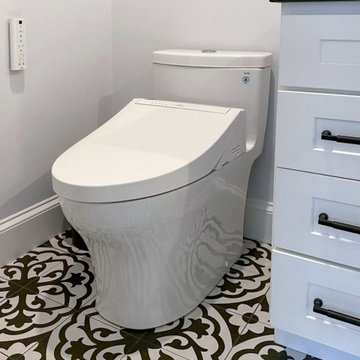
First floor remodeling project in Melrose, MA, including a kitchen, dining room, laundry room and bathroom. Black and white bathroom with a single sink vanity, tall linen cabinet, black leathered granite countertop, matte black and chrome fixtures and hardware, Toto bidet toilet, black and white patterned floor tile, black hexagon shower floor tile, white subway tiles.

Fully remodeled master bathroom was reimaged to fit the lifestyle and personality of the client. Complete with a full-sized freestanding bathtub, customer vanity, wall mounted fixtures and standalone shower.
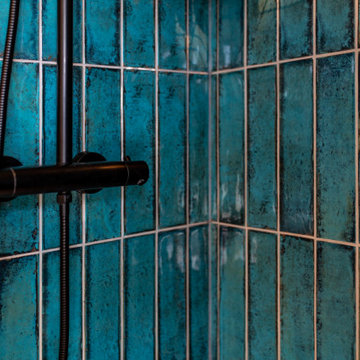
Traditional meets modern. Tile shower.
Immagine di una piccola stanza da bagno con doccia classica con doccia a filo pavimento, piastrelle blu, piastrelle in ceramica, pareti blu, lavabo da incasso, pavimento nero, doccia aperta e mobile bagno sospeso
Immagine di una piccola stanza da bagno con doccia classica con doccia a filo pavimento, piastrelle blu, piastrelle in ceramica, pareti blu, lavabo da incasso, pavimento nero, doccia aperta e mobile bagno sospeso
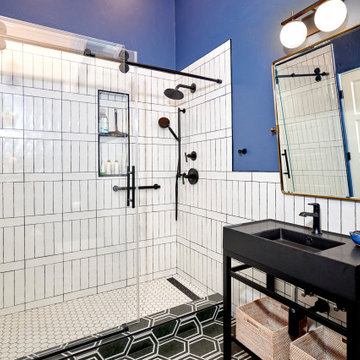
Bold Bathroom with blue walls white vertical subway tile and black grout. Creates a bold statement for this room.
Idee per una stanza da bagno per bambini chic di medie dimensioni con ante lisce, ante nere, doccia alcova, WC monopezzo, piastrelle blu, piastrelle in ceramica, pareti blu, pavimento in cementine, lavabo sottopiano, top in granito, pavimento nero, porta doccia scorrevole, top nero, nicchia, un lavabo e mobile bagno freestanding
Idee per una stanza da bagno per bambini chic di medie dimensioni con ante lisce, ante nere, doccia alcova, WC monopezzo, piastrelle blu, piastrelle in ceramica, pareti blu, pavimento in cementine, lavabo sottopiano, top in granito, pavimento nero, porta doccia scorrevole, top nero, nicchia, un lavabo e mobile bagno freestanding
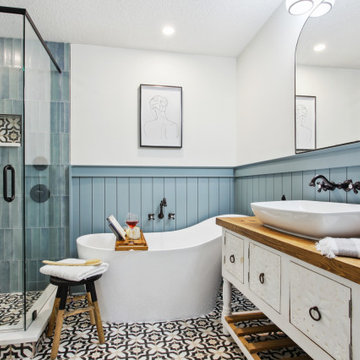
Idee per una stanza da bagno padronale eclettica di medie dimensioni con consolle stile comò, ante bianche, vasca freestanding, doccia ad angolo, WC a due pezzi, piastrelle blu, piastrelle in ceramica, pareti blu, pavimento con piastrelle in ceramica, lavabo a bacinella, top in legno, pavimento nero, porta doccia a battente, top marrone, nicchia, un lavabo, mobile bagno freestanding e pareti in perlinato
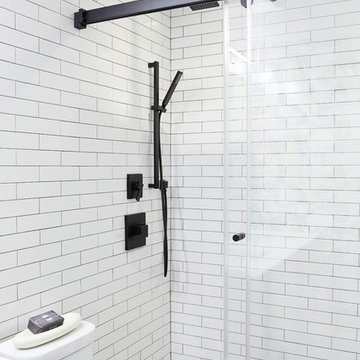
The original ensuite bathroom in this condominium required renovations to replace problematic Kitec plumbing. The layout in the space remained the same, but improvements were made to address certain design challenges with lighting, automation, and space. The aim was to create a modern bathroom design with textured wood features, and the feel of metallic black accents.
A number of prominent changes were made to improve the use of space. The original entry, a left-handed door swinging into the bathroom, was replaced. It interfered with the vanity clear floor space. It also made the use of the bathroom difficult when two users were present. It was changed to a soft closing pocket door. To avoid losing space it was installed by creating a wall cavity on the outside of the bathroom. This door also included frosted glass panels to allow natural light into the space. Double sliding glass shower doors were also installed to address access issues to the shower valve.
Storage improvements included the installation of dual inset medicine cabinets, and pull out drawers within the wall hung vanity. The depth of the medicine cabinets were extended outwards, and this nice detail was finished with a textured wood finish. The addition of the wall hung vanity also created the feeling of more space beneath the units and allowed for under cabinet lighting.
Lighting and automation improvements included the addition of HUE LED lighting. This was done by installing two shower pot lights, a 6” main potlight, and under cabinet lighting. These are all controlled by the Philips Hue App that programs routines, scenes, and other settings.
Some of the other highlights of this modern bathroom include dark grout, which contrasts nicely with the elongated white tile, a thermostatic shower system, herringbone textured porcelain floor tile, and a Schluter Kerdi waterproofing shower system. This bathroom is made most unique though with the choice of wallpaper, which can be described as modern luxury, a graphic take on agate stone patterns with metallic embellishments.
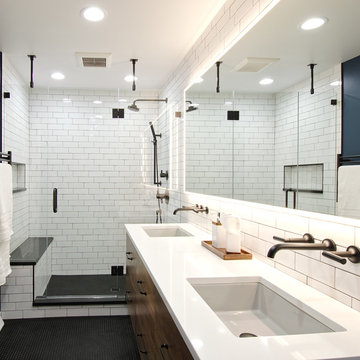
By Thrive Design Group
Esempio di una stanza da bagno padronale industriale di medie dimensioni con ante lisce, ante marroni, doccia alcova, WC monopezzo, piastrelle bianche, piastrelle in ceramica, pareti blu, pavimento con piastrelle in ceramica, lavabo sottopiano, top in quarzo composito e pavimento nero
Esempio di una stanza da bagno padronale industriale di medie dimensioni con ante lisce, ante marroni, doccia alcova, WC monopezzo, piastrelle bianche, piastrelle in ceramica, pareti blu, pavimento con piastrelle in ceramica, lavabo sottopiano, top in quarzo composito e pavimento nero
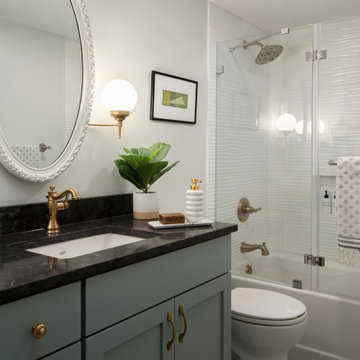
Basement bath adds maximum impact in a compact size. Custom vanity painted in BM "Mount Saint Anne". Hardware is vintage in a brass finish. A refurnished medicine cabinet has attached sconces with a globe-style light. The tub-shower combo has oversized white wavy tile. The Euro-style glass enclosure allows both comfortable showers and a pivoting door for bathing the little ones. The striking black and white tile floor add a pop of whimsy to the mix.
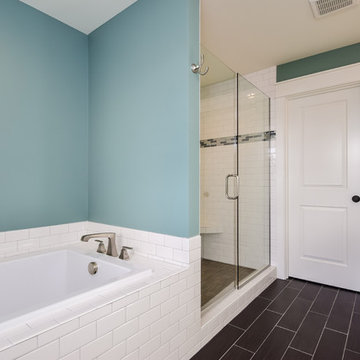
Master Bathroom
Immagine di una stanza da bagno padronale classica di medie dimensioni con ante in stile shaker, ante bianche, vasca da incasso, doccia alcova, WC a due pezzi, piastrelle bianche, piastrelle in ceramica, pareti blu, pavimento in gres porcellanato, lavabo sottopiano, top in quarzite, pavimento nero e porta doccia a battente
Immagine di una stanza da bagno padronale classica di medie dimensioni con ante in stile shaker, ante bianche, vasca da incasso, doccia alcova, WC a due pezzi, piastrelle bianche, piastrelle in ceramica, pareti blu, pavimento in gres porcellanato, lavabo sottopiano, top in quarzite, pavimento nero e porta doccia a battente
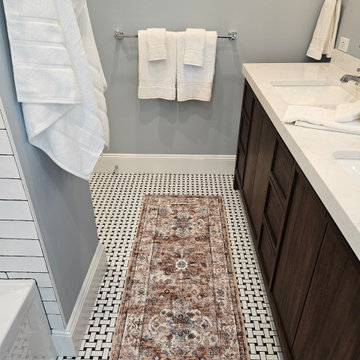
Modern Craftsman style bathroom with double vanity, tub & shower combination, linen storage, and updated functionalities that offer a gorgeous update to this 1927 home.
Photos by TI Concepts Corp
Designed by Tina Harvey
Built by Old World Craftsmen LLC
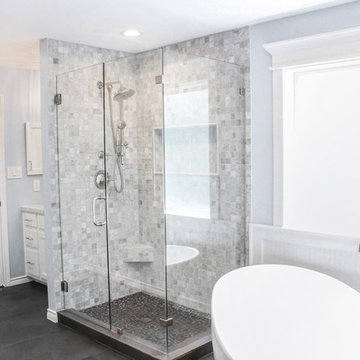
If you want to add vintage charm to a bathroom or polish to a period one, look to Craftsman, and Art Deco designs.
Shapely tea-for-2 tubs, square mosaic tiles, wood panelings and polish nickel cross-handle faucets are the go-to for crafting modern bathrooms with timeless appeal.
White-painted bead-board or raised wood paneling often featured an all-white color scheme with natural accents and freestanding fixtures, create this amazing modern craftsman bathroom.

The simple, neutral palette of this Master Bathroom creates a serene atmosphere. The custom vanity allows for additional storage while bringing added warmth to the space. Iron pipes and pipe fittings were used to create the custom shower rod.
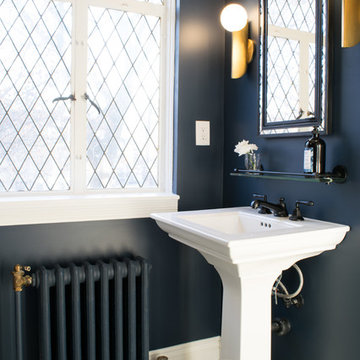
Esempio di una stanza da bagno padronale moderna di medie dimensioni con vasca con piedi a zampa di leone, WC monopezzo, pareti blu, pavimento con piastrelle in ceramica, lavabo a colonna, pavimento nero e porta doccia a battente
Stanze da Bagno con pareti blu e pavimento nero - Foto e idee per arredare
5