Stanze da Bagno con pareti blu e pavimento in cemento - Foto e idee per arredare
Filtra anche per:
Budget
Ordina per:Popolari oggi
61 - 80 di 290 foto
1 di 3
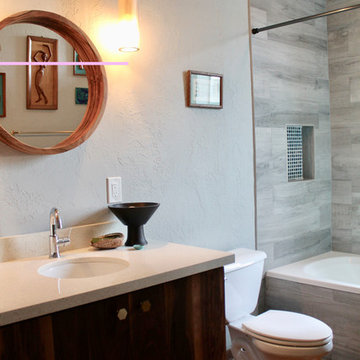
This loft was in need of a mid century modern face lift. In such an open living floor plan on multiple levels, storage was something that was lacking in the kitchen and the bathrooms. We expanded the kitchen in include a large center island with trash can/recycles drawers and a hidden microwave shelf. The previous pantry was a just a closet with some shelves that were clearly not being utilized. So bye bye to the closet with cramped corners and we welcomed a proper designed pantry cabinet. Featuring pull out drawers, shelves and tall space for brooms so the living level had these items available where my client's needed them the most. A custom blue wave paint job was existing and we wanted to coordinate with that in the new, double sized kitchen. Custom designed walnut cabinets were a big feature to this mid century modern design. We used brass handles in a hex shape for added mid century feeling without being too over the top. A blue long hex backsplash tile finished off the mid century feel and added a little color between the white quartz counters and walnut cabinets. The two bathrooms we wanted to keep in the same style so we went with walnut cabinets in there and used the same countertops as the kitchen. The shower tiles we wanted a little texture. Accent tiles in the niches and soft lighting with a touch of brass. This was all a huge improvement to the previous tiles that were hanging on for dear life in the master bath! These were some of my favorite clients to work with and I know they are already enjoying these new home!
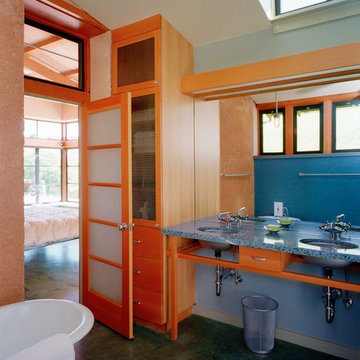
The master bath features a reclaimed clawfoot tub sitting against the richly textured PISE walls. High reclaimed steel windows bring in south light.
Photography ©Edward Caldwell
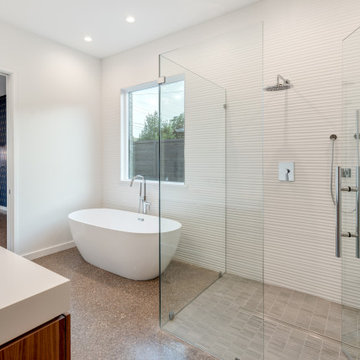
Foto di una stanza da bagno padronale minimalista con ante lisce, ante in legno scuro, vasca freestanding, doccia a filo pavimento, WC a due pezzi, piastrelle bianche, piastrelle in gres porcellanato, pareti blu, pavimento in cemento, lavabo sottopiano, top in quarzo composito, pavimento grigio, porta doccia a battente, top bianco, toilette, due lavabi, mobile bagno sospeso e carta da parati
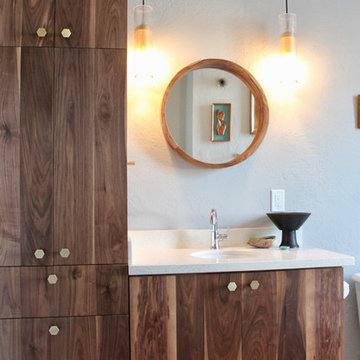
This loft was in need of a mid century modern face lift. In such an open living floor plan on multiple levels, storage was something that was lacking in the kitchen and the bathrooms. We expanded the kitchen in include a large center island with trash can/recycles drawers and a hidden microwave shelf. The previous pantry was a just a closet with some shelves that were clearly not being utilized. So bye bye to the closet with cramped corners and we welcomed a proper designed pantry cabinet. Featuring pull out drawers, shelves and tall space for brooms so the living level had these items available where my client's needed them the most. A custom blue wave paint job was existing and we wanted to coordinate with that in the new, double sized kitchen. Custom designed walnut cabinets were a big feature to this mid century modern design. We used brass handles in a hex shape for added mid century feeling without being too over the top. A blue long hex backsplash tile finished off the mid century feel and added a little color between the white quartz counters and walnut cabinets. The two bathrooms we wanted to keep in the same style so we went with walnut cabinets in there and used the same countertops as the kitchen. The shower tiles we wanted a little texture. Accent tiles in the niches and soft lighting with a touch of brass. This was all a huge improvement to the previous tiles that were hanging on for dear life in the master bath! These were some of my favorite clients to work with and I know they are already enjoying these new home!
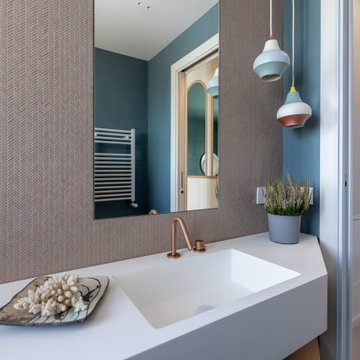
Foto di una piccola stanza da bagno padronale minimalista con ante blu, vasca da incasso, vasca/doccia, WC a due pezzi, piastrelle rosa, piastrelle a mosaico, pareti blu, pavimento in cemento, lavabo integrato, top in superficie solida, pavimento blu, porta doccia a battente, top bianco, un lavabo e mobile bagno sospeso
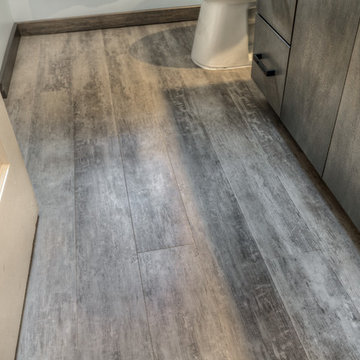
Before renovating, this bathroom was small and poorly laid out for two people. Now there is plenty of storage and usable space. We included high end finishes for a Transitional style.
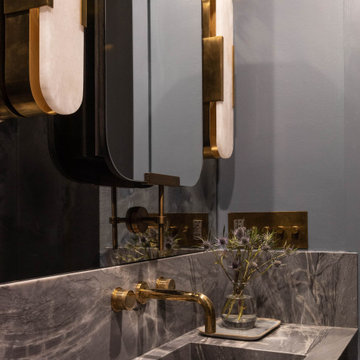
Immagine di una stanza da bagno con doccia minimal con doccia alcova, WC a due pezzi, piastrelle blu, pareti blu, pavimento in cemento, lavabo sospeso, top in quarzite, porta doccia a battente, un lavabo e mobile bagno sospeso
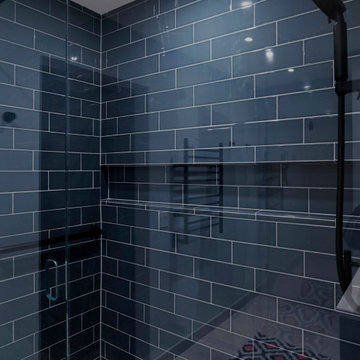
Idee per una stanza da bagno padronale tradizionale di medie dimensioni con ante con bugna sagomata, ante blu, doccia aperta, WC a due pezzi, piastrelle blu, piastrelle in gres porcellanato, pareti blu, pavimento in cemento, lavabo sottopiano, top in quarzite, pavimento beige, porta doccia a battente, top bianco, panca da doccia, due lavabi e mobile bagno incassato
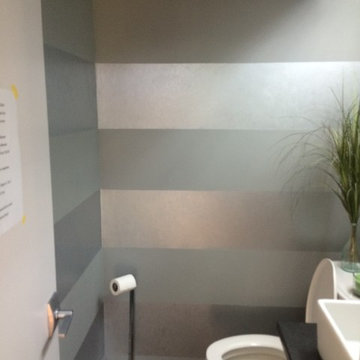
A small powder bathroom can be a real showstopper space for guests. Two different sheens of the same paint color creates a magnificent stripe pattern on the wall to make the room appear larger..
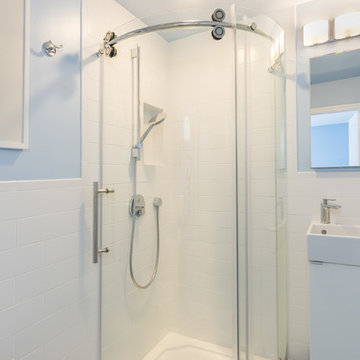
Idee per una piccola stanza da bagno con doccia stile marinaro con ante lisce, ante bianche, doccia ad angolo, WC sospeso, piastrelle bianche, piastrelle diamantate, pareti blu, pavimento in cemento, lavabo rettangolare, pavimento blu e porta doccia scorrevole
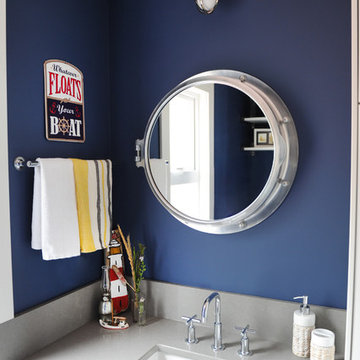
Esempio di una grande stanza da bagno per bambini stile marinaro con ante a filo, ante bianche, doccia alcova, WC a due pezzi, piastrelle bianche, piastrelle diamantate, pareti blu, pavimento in cemento, lavabo sottopiano e top in quarzo composito
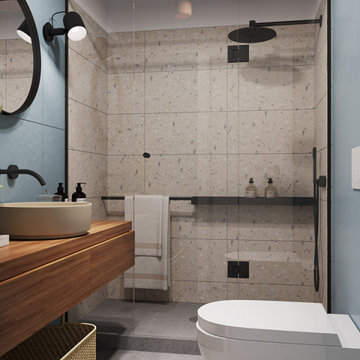
Immagine di una piccola stanza da bagno padronale minimalista con ante in legno chiaro, doccia doppia, WC sospeso, piastrelle in pietra, pareti blu, pavimento in cemento, lavabo da incasso, top in legno, pavimento grigio, porta doccia scorrevole e un lavabo
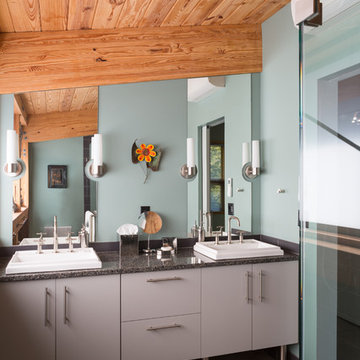
Guest Bathroom Suite in a Swedish-inspired farm house on Maryland's Eastern Shore.
Architect: Torchio Architects
Photographer: Angie Seckinger
Idee per una stanza da bagno padronale minimal di medie dimensioni con ante lisce, ante grigie, top in granito, doccia ad angolo, pareti blu, pavimento in cemento, lavabo da incasso, pavimento marrone e porta doccia a battente
Idee per una stanza da bagno padronale minimal di medie dimensioni con ante lisce, ante grigie, top in granito, doccia ad angolo, pareti blu, pavimento in cemento, lavabo da incasso, pavimento marrone e porta doccia a battente
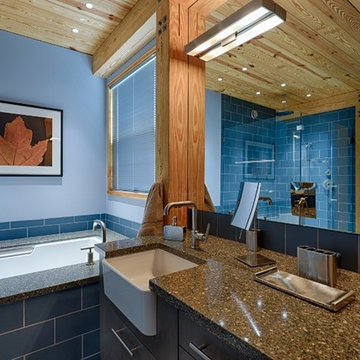
A Modern Swedish Farmhouse
Steve Buchanan Photography
JD Ireland Interior Architecture + Design, Furnishings
Idee per una stanza da bagno padronale moderna di medie dimensioni con ante lisce, ante grigie, vasca sottopiano, doccia ad angolo, WC monopezzo, piastrelle blu, piastrelle diamantate, pareti blu, pavimento in cemento, lavabo sottopiano e top in quarzo composito
Idee per una stanza da bagno padronale moderna di medie dimensioni con ante lisce, ante grigie, vasca sottopiano, doccia ad angolo, WC monopezzo, piastrelle blu, piastrelle diamantate, pareti blu, pavimento in cemento, lavabo sottopiano e top in quarzo composito
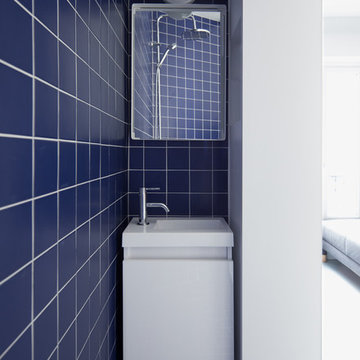
Philippe Billard
Immagine di una piccola stanza da bagno padronale minimal con ante a filo, ante bianche, doccia a filo pavimento, piastrelle bianche, piastrelle blu, piastrelle a listelli, pareti blu, pavimento in cemento, pavimento grigio e doccia aperta
Immagine di una piccola stanza da bagno padronale minimal con ante a filo, ante bianche, doccia a filo pavimento, piastrelle bianche, piastrelle blu, piastrelle a listelli, pareti blu, pavimento in cemento, pavimento grigio e doccia aperta
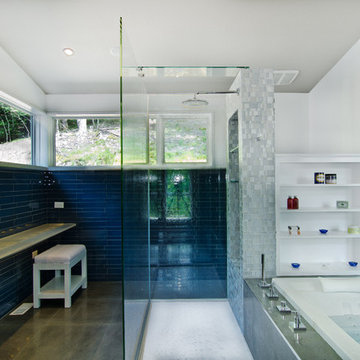
Photography by Nathan Webb, AIA
Immagine di una stanza da bagno padronale design di medie dimensioni con ante bianche, top in vetro, vasca da incasso, doccia a filo pavimento, piastrelle blu, pavimento in cemento e pareti blu
Immagine di una stanza da bagno padronale design di medie dimensioni con ante bianche, top in vetro, vasca da incasso, doccia a filo pavimento, piastrelle blu, pavimento in cemento e pareti blu
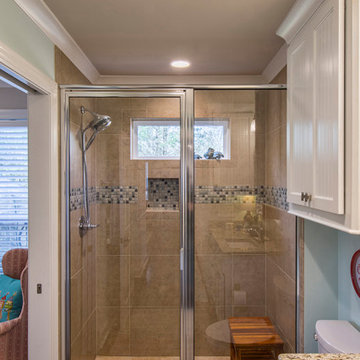
This is a cabin in the woods off the beaten path in rural Mississippi. It's owner has a refined, rustic style that appears throughout the home. The porches, many windows, great storage, open concept, tall ceilings, upscale finishes and comfortable yet stylish furnishings all contribute to the heightened livability of this space. It's just perfect for it's owner to get away from everything and relax in her own, custom tailored space.
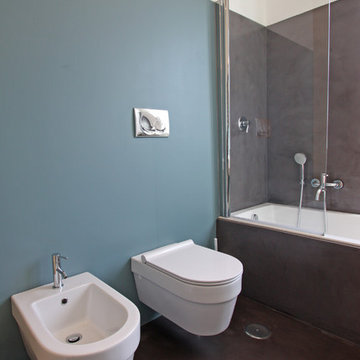
Franco Bernardini
Esempio di una stanza da bagno padronale moderna di medie dimensioni con lavabo a consolle, consolle stile comò, ante in legno chiaro, vasca da incasso, doccia ad angolo, WC sospeso, pareti blu e pavimento in cemento
Esempio di una stanza da bagno padronale moderna di medie dimensioni con lavabo a consolle, consolle stile comò, ante in legno chiaro, vasca da incasso, doccia ad angolo, WC sospeso, pareti blu e pavimento in cemento
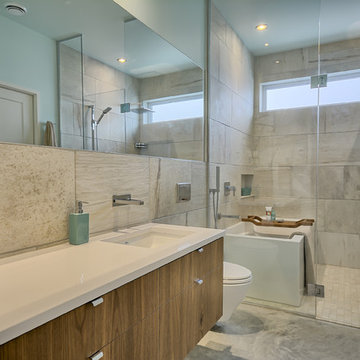
Cette salle de bain reflète la nature, Quartzite murale, béton au sol, vanité de Noyer et ligne épurée.
Esempio di una grande stanza da bagno padronale minimal con ante lisce, ante in legno scuro, vasca freestanding, doccia alcova, WC sospeso, piastrelle grigie, piastrelle in pietra, pareti blu, pavimento in cemento, lavabo sottopiano e top in quarzo composito
Esempio di una grande stanza da bagno padronale minimal con ante lisce, ante in legno scuro, vasca freestanding, doccia alcova, WC sospeso, piastrelle grigie, piastrelle in pietra, pareti blu, pavimento in cemento, lavabo sottopiano e top in quarzo composito
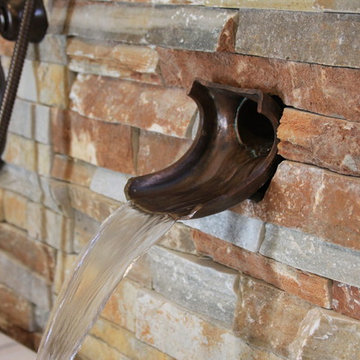
The Master Bath offers a freestanding tub, huge walk-in shower, private water closet, and lots of counter-top space. The tub features a stone backs-plash with separate hand shower and filler water controls. The tub filler is handmade from copper piping. There is a glass pane behind the tub that overlooks into the shower. The spacious walk-in shower offers room for the entire family, but it works just as well for one or two people. The water closet has its own space offering extra privacy.
Stanze da Bagno con pareti blu e pavimento in cemento - Foto e idee per arredare
4