Stanze da Bagno con pareti blu e lavabo da incasso - Foto e idee per arredare
Filtra anche per:
Budget
Ordina per:Popolari oggi
41 - 60 di 3.685 foto
1 di 3
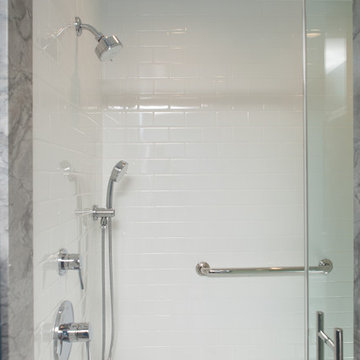
Studio West Photography
Idee per una piccola stanza da bagno padronale classica con ante in stile shaker, ante bianche, doccia alcova, WC monopezzo, piastrelle bianche, piastrelle diamantate, pareti blu, pavimento in gres porcellanato, lavabo da incasso, top in quarzo composito, pavimento grigio, porta doccia scorrevole e top grigio
Idee per una piccola stanza da bagno padronale classica con ante in stile shaker, ante bianche, doccia alcova, WC monopezzo, piastrelle bianche, piastrelle diamantate, pareti blu, pavimento in gres porcellanato, lavabo da incasso, top in quarzo composito, pavimento grigio, porta doccia scorrevole e top grigio
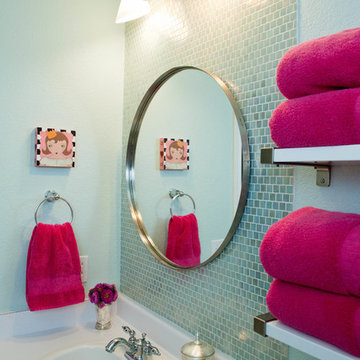
Suzi Q. Varin / Q Weddings
Ispirazione per una piccola stanza da bagno per bambini moderna con lavabo da incasso, ante con riquadro incassato, ante bianche, top in laminato, vasca ad alcova, vasca/doccia, WC a due pezzi, piastrelle blu, piastrelle di vetro, pareti blu e pavimento con piastrelle in ceramica
Ispirazione per una piccola stanza da bagno per bambini moderna con lavabo da incasso, ante con riquadro incassato, ante bianche, top in laminato, vasca ad alcova, vasca/doccia, WC a due pezzi, piastrelle blu, piastrelle di vetro, pareti blu e pavimento con piastrelle in ceramica
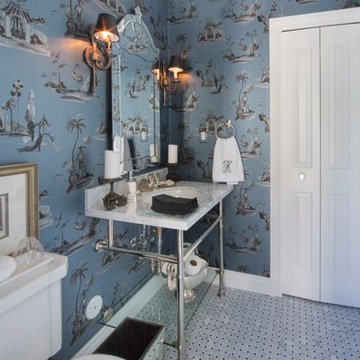
This 6,000sqft transitional-style home that twists traditional and contemporary style. The elegant black & white contrast the dark wood floors with the white kitchen cabinetry and black clean lines of the marble counter tops. All-in-all giving a modern touch to this beautiful, traditional , Hamptons-style charmer!
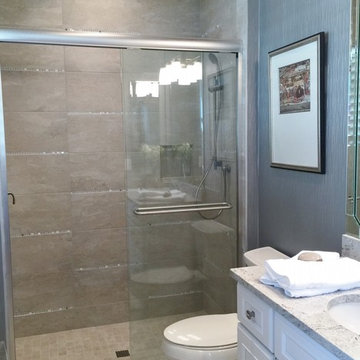
Glass stripes in offset pattern
Ispirazione per una grande stanza da bagno con doccia classica con lavabo da incasso, ante in stile shaker, ante bianche, top in granito, doccia aperta, WC monopezzo, piastrelle beige, piastrelle in gres porcellanato, pareti blu e pavimento in gres porcellanato
Ispirazione per una grande stanza da bagno con doccia classica con lavabo da incasso, ante in stile shaker, ante bianche, top in granito, doccia aperta, WC monopezzo, piastrelle beige, piastrelle in gres porcellanato, pareti blu e pavimento in gres porcellanato
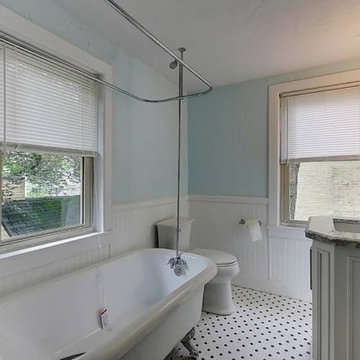
I had the opportunity to renovate an old farmhouse. The first issue was the home was built before a bathroom was ever in the home and as a result, the only bathroom was on the first floor off of the dining room. I took a large closet off of one of the bedrooms and re-framed a hallway to separate it. I then used the space to design a vintage bathroom to go with the style and age of the home. This included installing small black and white octagon tiles, wainscoting, a new claw foot tub with chrome fixtures as well as light fixtures, medicine cabinet, vanity and toilet to match the style.
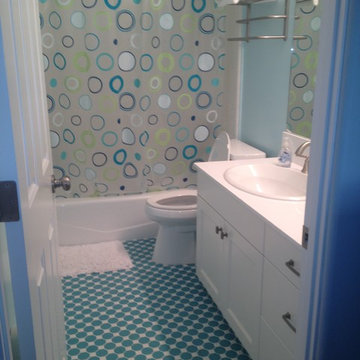
Small bath in turquoise and white
Foto di una piccola stanza da bagno con doccia minimal con ante in stile shaker, ante bianche, vasca ad alcova, vasca/doccia, WC a due pezzi, pareti blu, pavimento in vinile, lavabo da incasso, top in superficie solida, pavimento blu e doccia con tenda
Foto di una piccola stanza da bagno con doccia minimal con ante in stile shaker, ante bianche, vasca ad alcova, vasca/doccia, WC a due pezzi, pareti blu, pavimento in vinile, lavabo da incasso, top in superficie solida, pavimento blu e doccia con tenda

This Grant Park house was built in 1999. With that said, this bathroom was dated, builder grade with a tiny shower (3 ft x 3 ft) and a large jacuzzi-style 90s tub. The client was interested in a much larger shower, and he really wanted a sauna if squeeze it in there. Because this bathroom was tight, I decided we could potentially go into the large walk-in closet and expand to include a sauna. The client was looking for a refreshing coastal theme, a feel good space that was completely different than what existed.
This renovation was designed by Heidi Reis with Abode Agency LLC, she serves clients in Atlanta including but not limited to Intown neighborhoods such as: Grant Park, Inman Park, Midtown, Kirkwood, Candler Park, Lindberg area, Martin Manor, Brookhaven, Buckhead, Decatur, and Avondale Estates.
For more information on working with Heidi Reis, click here: https://www.AbodeAgency.Net/

Our client wanted to get more out of the living space on the ground floor so we created a basement with a new master bedroom and bathroom.
Foto di una piccola stanza da bagno per bambini contemporanea con ante blu, vasca da incasso, doccia aperta, WC sospeso, piastrelle bianche, piastrelle a mosaico, pareti blu, parquet chiaro, lavabo da incasso, top in marmo, pavimento marrone, doccia aperta e ante con riquadro incassato
Foto di una piccola stanza da bagno per bambini contemporanea con ante blu, vasca da incasso, doccia aperta, WC sospeso, piastrelle bianche, piastrelle a mosaico, pareti blu, parquet chiaro, lavabo da incasso, top in marmo, pavimento marrone, doccia aperta e ante con riquadro incassato
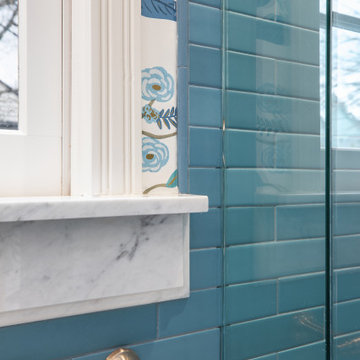
The bathroom features traditional elements such as tiled wainscotting with wallpaper and Carrara marble windowsill.
Ispirazione per una piccola stanza da bagno con doccia chic con ante con riquadro incassato, ante in legno bruno, doccia alcova, WC monopezzo, piastrelle blu, piastrelle in ceramica, pareti blu, pavimento con piastrelle in ceramica, lavabo da incasso, top in marmo, pavimento bianco, porta doccia a battente, top bianco, nicchia, un lavabo, mobile bagno incassato e carta da parati
Ispirazione per una piccola stanza da bagno con doccia chic con ante con riquadro incassato, ante in legno bruno, doccia alcova, WC monopezzo, piastrelle blu, piastrelle in ceramica, pareti blu, pavimento con piastrelle in ceramica, lavabo da incasso, top in marmo, pavimento bianco, porta doccia a battente, top bianco, nicchia, un lavabo, mobile bagno incassato e carta da parati
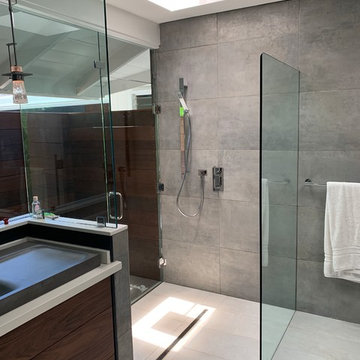
Rohl shower valve with hand shower and rain head installed in the center of the skylight.
Idee per una stanza da bagno padronale minimalista con consolle stile comò, ante marroni, doccia a filo pavimento, bidè, piastrelle grigie, lastra di pietra, pareti blu, pavimento in cementine, lavabo da incasso, top in quarzo composito, doccia aperta e top bianco
Idee per una stanza da bagno padronale minimalista con consolle stile comò, ante marroni, doccia a filo pavimento, bidè, piastrelle grigie, lastra di pietra, pareti blu, pavimento in cementine, lavabo da incasso, top in quarzo composito, doccia aperta e top bianco
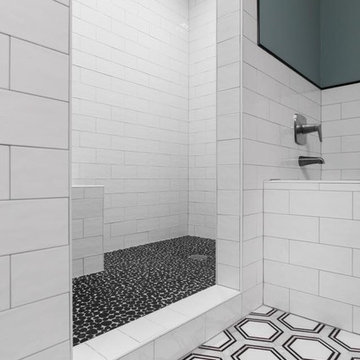
Esempio di una stanza da bagno padronale contemporanea di medie dimensioni con ante in stile shaker, ante bianche, vasca da incasso, doccia alcova, WC a due pezzi, piastrelle bianche, piastrelle diamantate, pareti blu, pavimento con piastrelle in ceramica, lavabo da incasso, top in granito, pavimento multicolore, doccia aperta e top grigio

Walk in from the welcoming covered front porch to a perfect blend of comfort and style in this 3 bedroom, 3 bathroom bungalow. Once you have seen the optional trim roc coffered ceiling you will want to make this home your own.
The kitchen is the focus point of this open-concept design. The kitchen breakfast bar, large dining room and spacious living room make this home perfect for entertaining friends and family.
Additional windows bring in the warmth of natural light to all 3 bedrooms. The master bedroom has a full ensuite while the other two bedrooms share a jack-and-jill bathroom.
Factory built homes by Quality Homes. www.qualityhomes.ca
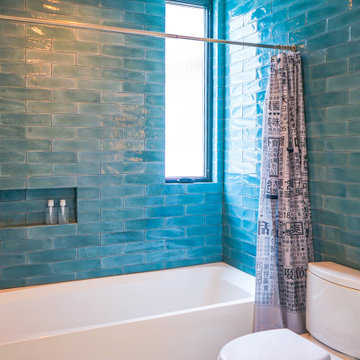
Echo Park, CA - Complete ADU Build - Bathroom area
Framing of the structure, drywall, insulation and all electrical and plumbing requirements per the build.
Bathroom; Installation of all tile work; shower, floor and walls. Installation of vanity, toilet, shower faucets and all other general construction needs per the project.

Black fittings in a modern bathroom
Ispirazione per una piccola stanza da bagno con doccia classica con ante in stile shaker, ante bianche, doccia a filo pavimento, WC monopezzo, piastrelle blu, piastrelle in ceramica, pareti blu, pavimento in ardesia, lavabo da incasso, top piastrellato, pavimento nero, doccia aperta, top bianco, un lavabo e mobile bagno sospeso
Ispirazione per una piccola stanza da bagno con doccia classica con ante in stile shaker, ante bianche, doccia a filo pavimento, WC monopezzo, piastrelle blu, piastrelle in ceramica, pareti blu, pavimento in ardesia, lavabo da incasso, top piastrellato, pavimento nero, doccia aperta, top bianco, un lavabo e mobile bagno sospeso
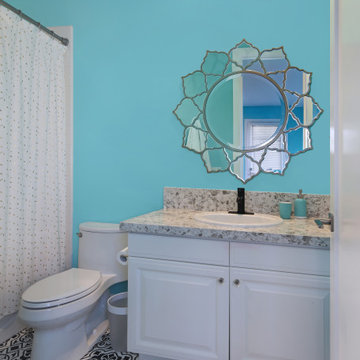
Immagine di una stanza da bagno per bambini eclettica di medie dimensioni con ante in stile shaker, ante bianche, vasca/doccia, WC monopezzo, pareti blu, pavimento in cementine, lavabo da incasso, top in quarzo composito, pavimento multicolore, doccia con tenda, top bianco, un lavabo e mobile bagno freestanding
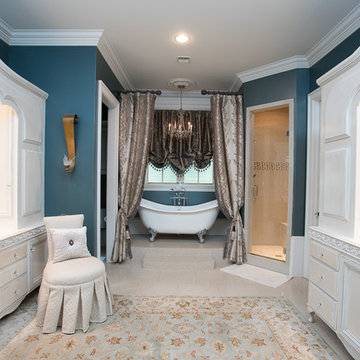
Ispirazione per una stanza da bagno padronale classica di medie dimensioni con ante con bugna sagomata, ante bianche, vasca con piedi a zampa di leone, zona vasca/doccia separata, pareti blu, lavabo da incasso, pavimento beige e porta doccia a battente

Our Austin studio decided to go bold with this project by ensuring that each space had a unique identity in the Mid-Century Modern style bathroom, butler's pantry, and mudroom. We covered the bathroom walls and flooring with stylish beige and yellow tile that was cleverly installed to look like two different patterns. The mint cabinet and pink vanity reflect the mid-century color palette. The stylish knobs and fittings add an extra splash of fun to the bathroom.
The butler's pantry is located right behind the kitchen and serves multiple functions like storage, a study area, and a bar. We went with a moody blue color for the cabinets and included a raw wood open shelf to give depth and warmth to the space. We went with some gorgeous artistic tiles that create a bold, intriguing look in the space.
In the mudroom, we used siding materials to create a shiplap effect to create warmth and texture – a homage to the classic Mid-Century Modern design. We used the same blue from the butler's pantry to create a cohesive effect. The large mint cabinets add a lighter touch to the space.
---
Project designed by the Atomic Ranch featured modern designers at Breathe Design Studio. From their Austin design studio, they serve an eclectic and accomplished nationwide clientele including in Palm Springs, LA, and the San Francisco Bay Area.
For more about Breathe Design Studio, see here: https://www.breathedesignstudio.com/
To learn more about this project, see here: https://www.breathedesignstudio.com/atomic-ranch

This future rental property has been completely refurbished with a newly constructed extension. Bespoke joinery, lighting design and colour scheme were carefully thought out to create a sense of space and elegant simplicity to appeal to a wide range of future tenants.
Project performed for Susan Clark Interiors.
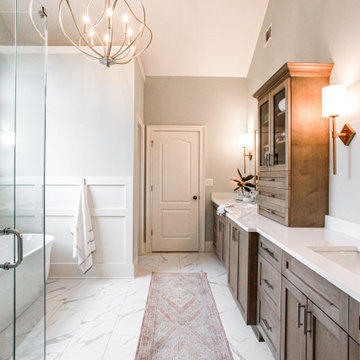
Idee per una stanza da bagno padronale chic di medie dimensioni con ante in stile shaker, ante in legno chiaro, vasca freestanding, doccia alcova, WC monopezzo, piastrelle bianche, piastrelle in gres porcellanato, pareti blu, pavimento in gres porcellanato, lavabo da incasso, top in quarzo composito, pavimento bianco, porta doccia a battente, top bianco, nicchia, due lavabi, mobile bagno incassato e soffitto a volta
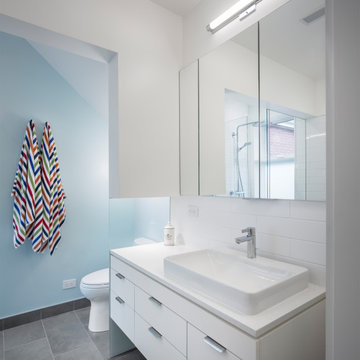
Bathroom view
Ispirazione per una piccola stanza da bagno design con ante lisce, ante bianche, piastrelle bianche, pareti blu, lavabo da incasso, pavimento grigio, top bianco, un lavabo e mobile bagno sospeso
Ispirazione per una piccola stanza da bagno design con ante lisce, ante bianche, piastrelle bianche, pareti blu, lavabo da incasso, pavimento grigio, top bianco, un lavabo e mobile bagno sospeso
Stanze da Bagno con pareti blu e lavabo da incasso - Foto e idee per arredare
3