Stanze da Bagno con pareti bianche e top verde - Foto e idee per arredare
Filtra anche per:
Budget
Ordina per:Popolari oggi
61 - 80 di 380 foto
1 di 3
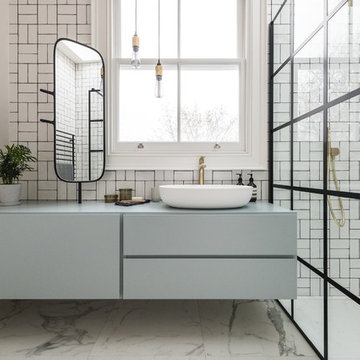
Generous family bathroom in white tiles and black appliances.
Architect: CCASA Architects
Interior Design: Daytrue
Idee per una grande stanza da bagno per bambini contemporanea con ante lisce, ante verdi, doccia aperta, piastrelle bianche, piastrelle in ceramica, pareti bianche, pavimento in marmo, pavimento bianco, doccia aperta, top verde e WC sospeso
Idee per una grande stanza da bagno per bambini contemporanea con ante lisce, ante verdi, doccia aperta, piastrelle bianche, piastrelle in ceramica, pareti bianche, pavimento in marmo, pavimento bianco, doccia aperta, top verde e WC sospeso
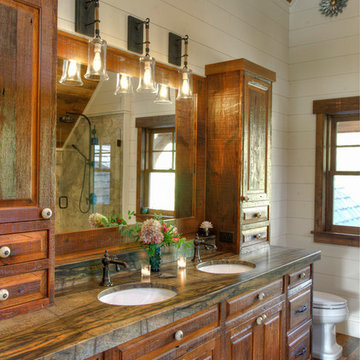
Esempio di una grande stanza da bagno padronale rustica con ante con bugna sagomata, ante in legno bruno, pareti bianche, parquet scuro, lavabo sottopiano, top in granito, pavimento marrone, porta doccia a battente e top verde
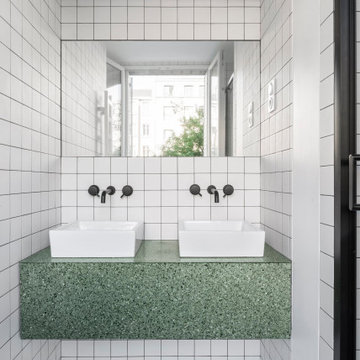
Salle d'eau, carrelage 10x10
Ispirazione per una stanza da bagno minimal con ante a filo, ante bianche, doccia a filo pavimento, piastrelle bianche, piastrelle in ceramica, pareti bianche, pavimento con piastrelle in ceramica, top alla veneziana, pavimento bianco, porta doccia scorrevole, top verde e mobile bagno incassato
Ispirazione per una stanza da bagno minimal con ante a filo, ante bianche, doccia a filo pavimento, piastrelle bianche, piastrelle in ceramica, pareti bianche, pavimento con piastrelle in ceramica, top alla veneziana, pavimento bianco, porta doccia scorrevole, top verde e mobile bagno incassato
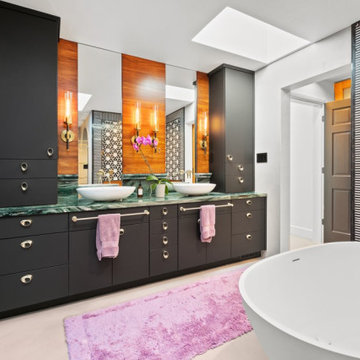
Luxury Master Bathroom with pattern, color, and much style.
Ispirazione per una stanza da bagno padronale eclettica di medie dimensioni con ante lisce, ante nere, vasca freestanding, doccia a filo pavimento, WC monopezzo, pistrelle in bianco e nero, piastrelle di marmo, pareti bianche, pavimento in cemento, lavabo a bacinella, top in marmo, pavimento grigio, porta doccia a battente, top verde, toilette, due lavabi e mobile bagno incassato
Ispirazione per una stanza da bagno padronale eclettica di medie dimensioni con ante lisce, ante nere, vasca freestanding, doccia a filo pavimento, WC monopezzo, pistrelle in bianco e nero, piastrelle di marmo, pareti bianche, pavimento in cemento, lavabo a bacinella, top in marmo, pavimento grigio, porta doccia a battente, top verde, toilette, due lavabi e mobile bagno incassato

The owners of this home came to us with a plan to build a new high-performance home that physically and aesthetically fit on an infill lot in an old well-established neighborhood in Bellingham. The Craftsman exterior detailing, Scandinavian exterior color palette, and timber details help it blend into the older neighborhood. At the same time the clean modern interior allowed their artistic details and displayed artwork take center stage.
We started working with the owners and the design team in the later stages of design, sharing our expertise with high-performance building strategies, custom timber details, and construction cost planning. Our team then seamlessly rolled into the construction phase of the project, working with the owners and Michelle, the interior designer until the home was complete.
The owners can hardly believe the way it all came together to create a bright, comfortable, and friendly space that highlights their applied details and favorite pieces of art.
Photography by Radley Muller Photography
Design by Deborah Todd Building Design Services
Interior Design by Spiral Studios
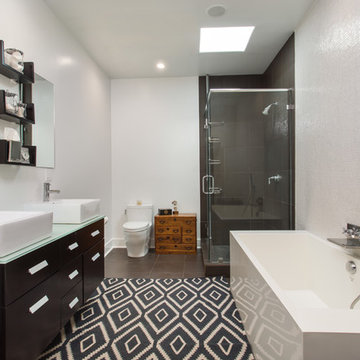
White walls and tile help make this bathroom bigger and brighter. Contemporary fixtures, a floating vanity with vessel sinks and the unique tub give the room a spa like feel. Adding dark tile to the corner shower helps set it apart and give it an accent wall. Adding a great indoor/outdoor rug gives the room texture and style without committing to a bold floor tile. Roberto Garcia Photography
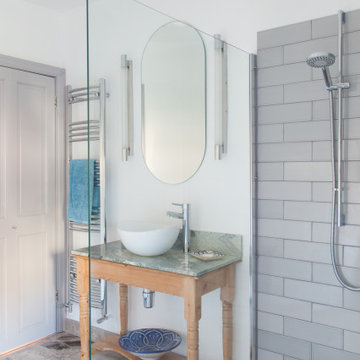
Foto di una stanza da bagno con doccia classica di medie dimensioni con doccia ad angolo, piastrelle grigie, piastrelle in gres porcellanato, pareti bianche, pavimento in gres porcellanato, lavabo a bacinella, pavimento grigio, doccia aperta, top verde, un lavabo e mobile bagno freestanding
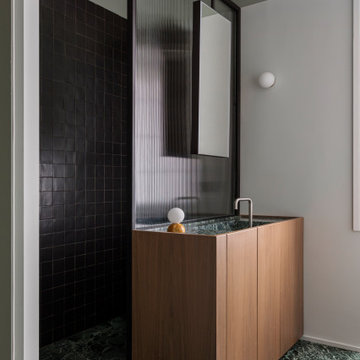
Bagno di lui: pavimento in marmo verde alpi, zellige nere a rivestimento della doccia, vetro cannettato di seprarazione tra doccia e lavabo. Mobile lavabo su disegno in legno noce canaletto e vasca in marmo verde alpi. Rubinetteria Quadro Design, specchio sospeso da soffitto
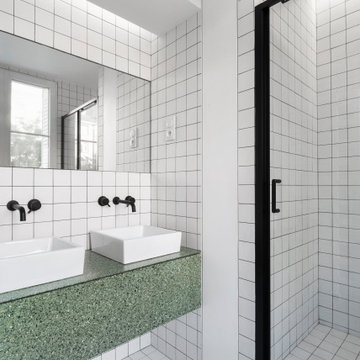
Salle d'eau, carrelage 10x10
Ispirazione per una stanza da bagno contemporanea con ante a filo, ante bianche, doccia a filo pavimento, piastrelle bianche, piastrelle in ceramica, pareti bianche, pavimento con piastrelle in ceramica, top alla veneziana, pavimento bianco, porta doccia scorrevole, top verde e mobile bagno incassato
Ispirazione per una stanza da bagno contemporanea con ante a filo, ante bianche, doccia a filo pavimento, piastrelle bianche, piastrelle in ceramica, pareti bianche, pavimento con piastrelle in ceramica, top alla veneziana, pavimento bianco, porta doccia scorrevole, top verde e mobile bagno incassato
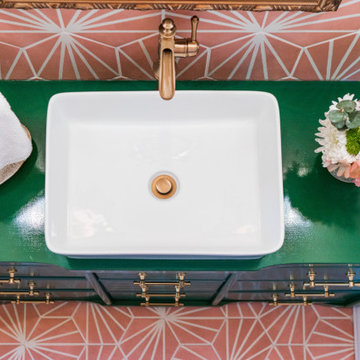
We transformed a nondescript bathroom from the 1980s, with linoleum and a soffit over the dated vanity into a retro-eclectic oasis for the family and their guests.
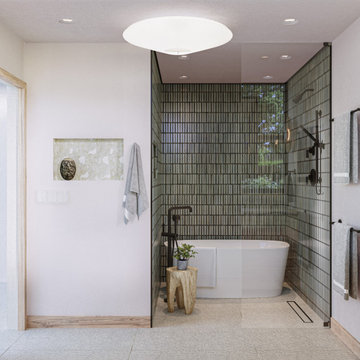
A bespoke bathroom designed to meld into the vast greenery of the outdoors. White oak cabinetry, onyx countertops, and backsplash, custom black metal mirrors and textured natural stone floors. The water closet features wallpaper from Kale Tree shop.
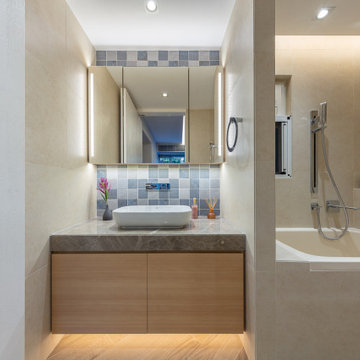
Ispirazione per una grande stanza da bagno con doccia design con ante lisce, ante in legno chiaro, vasca ad alcova, vasca/doccia, piastrelle beige, piastrelle in gres porcellanato, pareti bianche, lavabo a bacinella, doccia aperta, top verde, un lavabo e mobile bagno sospeso

Luxury Bathroom Installation in Camberwell. Luxury Bathroom Appliances from Drummonds and Hand Made Tiles from Balineum. Its been a massive pleasure to create this amazing space for beautiful people.
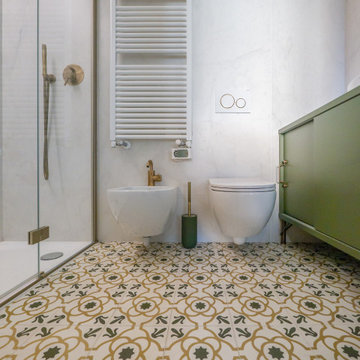
Liadesign
Idee per una stanza da bagno padronale minimal con ante lisce, ante verdi, doccia alcova, WC a due pezzi, piastrelle bianche, piastrelle in gres porcellanato, pareti bianche, pavimento in cementine, lavabo a bacinella, top in legno, pavimento multicolore, porta doccia a battente e top verde
Idee per una stanza da bagno padronale minimal con ante lisce, ante verdi, doccia alcova, WC a due pezzi, piastrelle bianche, piastrelle in gres porcellanato, pareti bianche, pavimento in cementine, lavabo a bacinella, top in legno, pavimento multicolore, porta doccia a battente e top verde
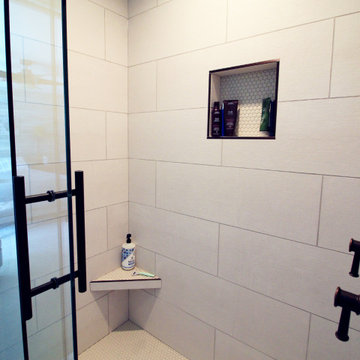
Idee per una piccola stanza da bagno padronale bohémian con consolle stile comò, ante verdi, doccia aperta, piastrelle grigie, piastrelle in gres porcellanato, pareti bianche, pavimento in gres porcellanato, lavabo a bacinella, top in legno, pavimento grigio, porta doccia scorrevole, top verde, nicchia, due lavabi e mobile bagno freestanding
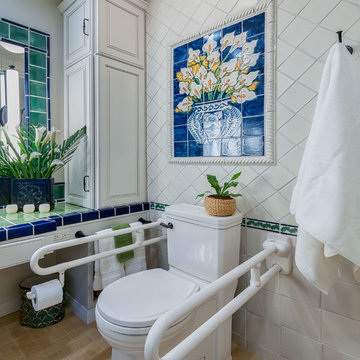
Matching fold down bars to the high toilet. Everything created with the client in mind.
Photography by Patricia Bean
Foto di una stanza da bagno padronale classica di medie dimensioni con ante con bugna sagomata, ante bianche, WC a due pezzi, piastrelle in ceramica, pareti bianche, pavimento in gres porcellanato, lavabo integrato, top piastrellato, doccia a filo pavimento, piastrelle bianche, pavimento beige, doccia aperta e top verde
Foto di una stanza da bagno padronale classica di medie dimensioni con ante con bugna sagomata, ante bianche, WC a due pezzi, piastrelle in ceramica, pareti bianche, pavimento in gres porcellanato, lavabo integrato, top piastrellato, doccia a filo pavimento, piastrelle bianche, pavimento beige, doccia aperta e top verde
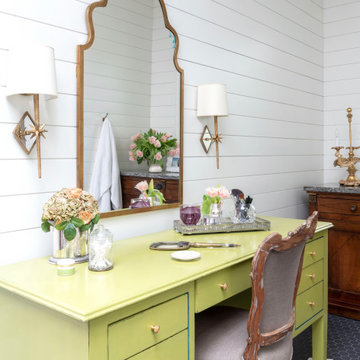
This long sink Vanity is 9'-6" long, the custom mirror is over 8' long and was designed by Kim Armstrong. The ship lap runs around the bathroom,
Esempio di una grande stanza da bagno padronale tradizionale con ante lisce, ante verdi, doccia aperta, pareti bianche, pavimento in gres porcellanato, lavabo sottopiano, top in legno, pavimento nero, top verde e pareti in perlinato
Esempio di una grande stanza da bagno padronale tradizionale con ante lisce, ante verdi, doccia aperta, pareti bianche, pavimento in gres porcellanato, lavabo sottopiano, top in legno, pavimento nero, top verde e pareti in perlinato
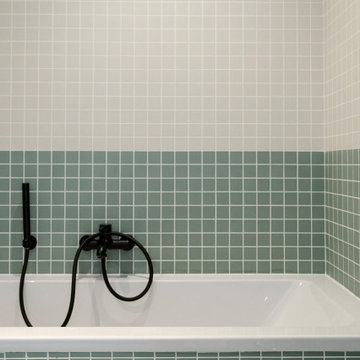
Dans cet appartement familial de 150 m², l’objectif était de rénover l’ensemble des pièces pour les rendre fonctionnelles et chaleureuses, en associant des matériaux naturels à une palette de couleurs harmonieuses.
Dans la cuisine et le salon, nous avons misé sur du bois clair naturel marié avec des tons pastel et des meubles tendance. De nombreux rangements sur mesure ont été réalisés dans les couloirs pour optimiser tous les espaces disponibles. Le papier peint à motifs fait écho aux lignes arrondies de la porte verrière réalisée sur mesure.
Dans les chambres, on retrouve des couleurs chaudes qui renforcent l’esprit vacances de l’appartement. Les salles de bain et la buanderie sont également dans des tons de vert naturel associés à du bois brut. La robinetterie noire, toute en contraste, apporte une touche de modernité. Un appartement où il fait bon vivre !
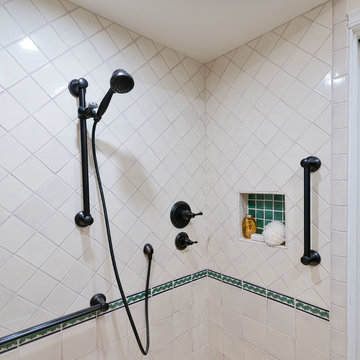
Photography by Patricia Bean
Immagine di una stanza da bagno padronale classica di medie dimensioni con ante con bugna sagomata, ante bianche, WC a due pezzi, piastrelle in ceramica, pareti bianche, pavimento in gres porcellanato, lavabo integrato, top piastrellato, doccia a filo pavimento, piastrelle bianche, pavimento beige, doccia aperta e top verde
Immagine di una stanza da bagno padronale classica di medie dimensioni con ante con bugna sagomata, ante bianche, WC a due pezzi, piastrelle in ceramica, pareti bianche, pavimento in gres porcellanato, lavabo integrato, top piastrellato, doccia a filo pavimento, piastrelle bianche, pavimento beige, doccia aperta e top verde
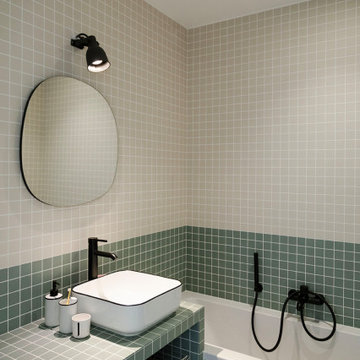
Dans cet appartement familial de 150 m², l’objectif était de rénover l’ensemble des pièces pour les rendre fonctionnelles et chaleureuses, en associant des matériaux naturels à une palette de couleurs harmonieuses.
Dans la cuisine et le salon, nous avons misé sur du bois clair naturel marié avec des tons pastel et des meubles tendance. De nombreux rangements sur mesure ont été réalisés dans les couloirs pour optimiser tous les espaces disponibles. Le papier peint à motifs fait écho aux lignes arrondies de la porte verrière réalisée sur mesure.
Dans les chambres, on retrouve des couleurs chaudes qui renforcent l’esprit vacances de l’appartement. Les salles de bain et la buanderie sont également dans des tons de vert naturel associés à du bois brut. La robinetterie noire, toute en contraste, apporte une touche de modernité. Un appartement où il fait bon vivre !
Stanze da Bagno con pareti bianche e top verde - Foto e idee per arredare
4