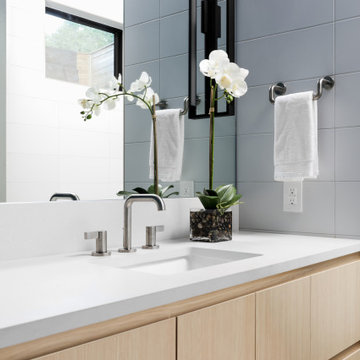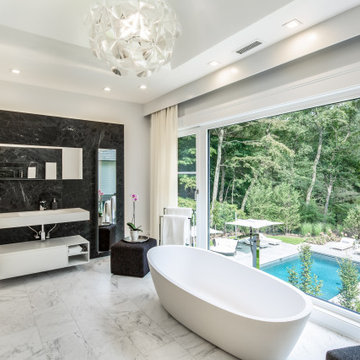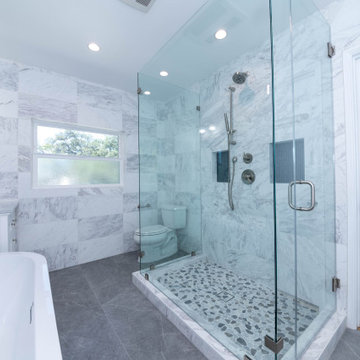Stanze da Bagno con pareti bianche e soffitto ribassato - Foto e idee per arredare
Filtra anche per:
Budget
Ordina per:Popolari oggi
1 - 20 di 1.408 foto
1 di 3

Transitional bathroom vanity with polished grey quartz countertop, dark blue cabinets with black hardware, Moen Doux faucets in black, Ann Sacks Savoy backsplash tile in cottonwood, 8"x8" patterned tile floor, and chic oval black framed mirrors by Paris Mirrors. Rain-textured glass shower wall, and a deep tray ceiling with a skylight.

Inset shaker doors are classic and elegant with a light wood color that gives this space a coastal vibe.
Esempio di una grande stanza da bagno con doccia minimalista con ante lisce, ante marroni, vasca freestanding, vasca/doccia, WC monopezzo, piastrelle bianche, pareti bianche, pavimento in gres porcellanato, lavabo sospeso, pavimento bianco, porta doccia a battente, top bianco, nicchia, mobile bagno sospeso, soffitto ribassato, pannellatura, piastrelle diamantate, top in superficie solida e un lavabo
Esempio di una grande stanza da bagno con doccia minimalista con ante lisce, ante marroni, vasca freestanding, vasca/doccia, WC monopezzo, piastrelle bianche, pareti bianche, pavimento in gres porcellanato, lavabo sospeso, pavimento bianco, porta doccia a battente, top bianco, nicchia, mobile bagno sospeso, soffitto ribassato, pannellatura, piastrelle diamantate, top in superficie solida e un lavabo

This project was not only full of many bathrooms but also many different aesthetics. The goals were fourfold, create a new master suite, update the basement bath, add a new powder bath and my favorite, make them all completely different aesthetics.
Primary Bath-This was originally a small 60SF full bath sandwiched in between closets and walls of built-in cabinetry that blossomed into a 130SF, five-piece primary suite. This room was to be focused on a transitional aesthetic that would be adorned with Calcutta gold marble, gold fixtures and matte black geometric tile arrangements.
Powder Bath-A new addition to the home leans more on the traditional side of the transitional movement using moody blues and greens accented with brass. A fun play was the asymmetry of the 3-light sconce brings the aesthetic more to the modern side of transitional. My favorite element in the space, however, is the green, pink black and white deco tile on the floor whose colors are reflected in the details of the Australian wallpaper.
Hall Bath-Looking to touch on the home's 70's roots, we went for a mid-mod fresh update. Black Calcutta floors, linear-stacked porcelain tile, mixed woods and strong black and white accents. The green tile may be the star but the matte white ribbed tiles in the shower and behind the vanity are the true unsung heroes.

This contemporary master bathroom is clad in porcelain slabs and outfitted with custom furniture grade cabinetry.
Foto di una grande stanza da bagno padronale minimal con consolle stile comò, ante in legno scuro, vasca freestanding, vasca/doccia, WC a due pezzi, piastrelle bianche, piastrelle in gres porcellanato, pareti bianche, pavimento in gres porcellanato, lavabo integrato, top in quarzo composito, pavimento bianco, porta doccia a battente, top bianco, toilette, due lavabi, mobile bagno incassato e soffitto ribassato
Foto di una grande stanza da bagno padronale minimal con consolle stile comò, ante in legno scuro, vasca freestanding, vasca/doccia, WC a due pezzi, piastrelle bianche, piastrelle in gres porcellanato, pareti bianche, pavimento in gres porcellanato, lavabo integrato, top in quarzo composito, pavimento bianco, porta doccia a battente, top bianco, toilette, due lavabi, mobile bagno incassato e soffitto ribassato

Luxury Bathroom Installation in Camberwell. Luxury Bathroom Appliances from Drummonds and Hand Made Tiles from Balineum. Its been a massive pleasure to create this amazing space for beautiful people.

Il bagno è stato ricavato dal vecchio locale in fondo al ballatoio ad uso comune. Specchio in continuità con la finestra. Mobile laccato bianco sospeso, piano in corian e lavabo in ceramica sotto-top. Rubinetteria a parete, sanitari sospesi della duravit. Box doccia in vetro trasparente extra-chiaro. Il soffitto è ribassato per alloggiare il soppalco dell'ingresso per letto ospiti. Una vetrata sopra alla porta permette l'ingresso della luce.

A full renovation of 2 bedrooms / 2 bathrooms apartment, including bedroom design and planning, repositioning the old bathroom and creating the second en-suite, kitchen design and lighting, adding new hallway storage and fitting bespoke wardrobes.
Also: replacing floors, windows and bespoke large island.
Traditional detailing of sash windows, victorian fireplace, shaker style cabinetry, chevron wood floor, well mixed together with contemporary furniture and art. Lighting design implemented to improve apartment's atmosphere and to create airy, spacious and light fee of the space.

Nach der Umgestaltung entsteht ein barrierefreies Bad mit großformatigen Natursteinfliesen in Kombination mit einer warmen Holzfliese am Boden und einer hinterleuchteten Spanndecke. Besonders im Duschbereich gibt es durch die raumhohen Fliesen fast keine Fugen. Die Dusche kann mit 2 Flügeltüren großzügig breit geöffnet werden und ist so konzipiert, dass sie auch mit einem Rollstuhl befahren werden kann.

This complete bathroom remodel includes a tray ceiling, custom light gray oak double vanity, shower with built-in seat and niche, frameless shower doors, a marble focal wall, led mirrors, white quartz, a toto toilet, brass and lux gold finishes, and porcelain tile.

The beautiful emerald tile really makes this remodel pop! For this project, we started with a new deep soaking tub, shower niche, and Latricrete Hydro-Ban waterproofing. The finishes included emerald green subway tile, Kohler Brass fixtures, and a Kohler sliding shower door. We finished up with a few final touches to the mirror, lighting, and towel rods.

Foto di una stanza da bagno minimal con ante lisce, ante bianche, vasca freestanding, piastrelle nere, pareti bianche, lavabo integrato, pavimento multicolore, top bianco, un lavabo, mobile bagno sospeso e soffitto ribassato

Immagine di una stanza da bagno padronale moderna di medie dimensioni con ante in stile shaker, ante bianche, doccia alcova, WC a due pezzi, piastrelle multicolore, piastrelle in ceramica, pareti bianche, pavimento con piastrelle in ceramica, lavabo sottopiano, top in quarzo composito, pavimento bianco, porta doccia scorrevole, top beige, un lavabo, mobile bagno incassato e soffitto ribassato

Adjacent to the spectacular soaking tub is the custom-designed glass shower enclosure, framed by smoke-colored wall and floor tile. Oak flooring and cabinetry blend easily with the teak ceiling soffit details. Architecture and interior design by Pierre Hoppenot, Studio PHH Architects.

modern bathroom design and remodeling
A complete bathroom renovation from old to high-end
Idee per una grande stanza da bagno padronale moderna con ante in stile shaker, ante grigie, vasca freestanding, doccia a filo pavimento, WC monopezzo, piastrelle nere, piastrelle a mosaico, pareti bianche, pavimento in marmo, top in marmo, pavimento grigio, porta doccia a battente, top bianco, mobile bagno freestanding e soffitto ribassato
Idee per una grande stanza da bagno padronale moderna con ante in stile shaker, ante grigie, vasca freestanding, doccia a filo pavimento, WC monopezzo, piastrelle nere, piastrelle a mosaico, pareti bianche, pavimento in marmo, top in marmo, pavimento grigio, porta doccia a battente, top bianco, mobile bagno freestanding e soffitto ribassato

Ispirazione per una grande stanza da bagno padronale mediterranea con ante lisce, ante in legno scuro, vasca freestanding, doccia aperta, WC sospeso, pareti bianche, pavimento in pietra calcarea, lavabo sottopiano, top in marmo, doccia aperta, due lavabi, mobile bagno incassato, soffitto ribassato, pareti in legno, piastrelle bianche, piastrelle di pietra calcarea e pavimento bianco

Mater bathroom complete high-end renovation by Americcan Home Improvement, Inc.
Foto di una grande stanza da bagno padronale moderna con ante con bugna sagomata, ante in legno chiaro, vasca freestanding, doccia ad angolo, piastrelle bianche, piastrelle effetto legno, pareti bianche, pavimento in marmo, lavabo integrato, top in marmo, pavimento nero, porta doccia a battente, top nero, panca da doccia, due lavabi, mobile bagno incassato, soffitto ribassato e pareti in legno
Foto di una grande stanza da bagno padronale moderna con ante con bugna sagomata, ante in legno chiaro, vasca freestanding, doccia ad angolo, piastrelle bianche, piastrelle effetto legno, pareti bianche, pavimento in marmo, lavabo integrato, top in marmo, pavimento nero, porta doccia a battente, top nero, panca da doccia, due lavabi, mobile bagno incassato, soffitto ribassato e pareti in legno

Transitional bathroom vanity with polished grey quartz countertop, dark blue cabinets with black hardware, Moen Doux faucets in black, Ann Sacks Savoy backsplash tile in cottonwood, 8"x8" patterned tile floor, and chic oval black framed mirrors by Paris Mirrors. Rain-textured glass shower wall, and a deep tray ceiling with a skylight.

Foto di una grande stanza da bagno con doccia tradizionale con nessun'anta, ante marroni, WC monopezzo, piastrelle bianche, pareti bianche, pavimento in cementine, lavabo sottopiano, top in marmo, pavimento nero, top bianco, toilette, un lavabo, mobile bagno freestanding, soffitto ribassato e pannellatura

this home is a unique blend of a transitional exterior and a contemporary interior
Foto di una stanza da bagno padronale minimal di medie dimensioni con ante lisce, ante in legno chiaro, vasca freestanding, doccia aperta, WC monopezzo, piastrelle grigie, piastrelle in gres porcellanato, pareti bianche, pavimento in gres porcellanato, lavabo a bacinella, top in quarzo composito, pavimento bianco, porta doccia scorrevole, top bianco, toilette, due lavabi, mobile bagno freestanding e soffitto ribassato
Foto di una stanza da bagno padronale minimal di medie dimensioni con ante lisce, ante in legno chiaro, vasca freestanding, doccia aperta, WC monopezzo, piastrelle grigie, piastrelle in gres porcellanato, pareti bianche, pavimento in gres porcellanato, lavabo a bacinella, top in quarzo composito, pavimento bianco, porta doccia scorrevole, top bianco, toilette, due lavabi, mobile bagno freestanding e soffitto ribassato

Il bagno crea una continuazione materica con il resto della casa.
Si è optato per utilizzare gli stessi materiali per il mobile del lavabo e per la colonna laterale. Il dettaglio principale è stato quello di piegare a 45° il bordo del mobile per creare una gola di apertura dei cassetti ed un vano a giorno nella parte bassa. Il lavabo di Duravit va in appoggio ed è contrastato dalle rubinetterie nere Gun di Jacuzzi.
Le pareti sono rivestite di Biscuits, le piastrelle di 41zero42.
Stanze da Bagno con pareti bianche e soffitto ribassato - Foto e idee per arredare
1