Stanze da Bagno con pareti bianche e lavabo integrato - Foto e idee per arredare
Filtra anche per:
Budget
Ordina per:Popolari oggi
1 - 20 di 17.609 foto
1 di 3

Valorizzazione di un appartamento prima della messa in Vendita. Decluttering, allestimento, Fotografia d'Interni e Video Emozionale.
Ispirazione per una stanza da bagno minimal con ante lisce, ante bianche, vasca sottopiano, bidè, piastrelle grigie, pareti bianche, lavabo integrato, pavimento bianco, top bianco, un lavabo e mobile bagno sospeso
Ispirazione per una stanza da bagno minimal con ante lisce, ante bianche, vasca sottopiano, bidè, piastrelle grigie, pareti bianche, lavabo integrato, pavimento bianco, top bianco, un lavabo e mobile bagno sospeso

In questo bagno di Casa DM abbiamo giocato con la riflessione dello specchio e con un rivestimento materico come il ceppo di gré.
Progetto: MID | architettura
Photo by: Roy Bisschops

COLE VALLEY BATHROOM
photo: Michele Lee Willson
Immagine di una stanza da bagno contemporanea con ante lisce, ante in legno scuro, doccia ad angolo, pareti bianche, lavabo integrato, doccia aperta, top bianco, piastrelle blu e pavimento blu
Immagine di una stanza da bagno contemporanea con ante lisce, ante in legno scuro, doccia ad angolo, pareti bianche, lavabo integrato, doccia aperta, top bianco, piastrelle blu e pavimento blu

A modern yet welcoming master bathroom with . Photographed by Thomas Kuoh Photography.
Foto di una stanza da bagno padronale classica di medie dimensioni con ante in legno scuro, piastrelle bianche, piastrelle in pietra, pareti bianche, pavimento in marmo, lavabo integrato, top in quarzo composito, pavimento bianco, top bianco e ante lisce
Foto di una stanza da bagno padronale classica di medie dimensioni con ante in legno scuro, piastrelle bianche, piastrelle in pietra, pareti bianche, pavimento in marmo, lavabo integrato, top in quarzo composito, pavimento bianco, top bianco e ante lisce

With simple, clean lines and bright, open windows this bathroom invites all the calm simplicity craved at the end of a long work day.
Ispirazione per una stanza da bagno padronale minimal di medie dimensioni con ante in legno chiaro, vasca freestanding, pareti bianche, lavabo integrato, ante lisce, piastrelle bianche, pavimento in marmo, WC monopezzo e piastrelle in ceramica
Ispirazione per una stanza da bagno padronale minimal di medie dimensioni con ante in legno chiaro, vasca freestanding, pareti bianche, lavabo integrato, ante lisce, piastrelle bianche, pavimento in marmo, WC monopezzo e piastrelle in ceramica

This brownstone, located in Harlem, consists of five stories which had been duplexed to create a two story rental unit and a 3 story home for the owners. The owner hired us to do a modern renovation of their home and rear garden. The garden was under utilized, barely visible from the interior and could only be accessed via a small steel stair at the rear of the second floor. We enlarged the owner’s home to include the rear third of the floor below which had walk out access to the garden. The additional square footage became a new family room connected to the living room and kitchen on the floor above via a double height space and a new sculptural stair. The rear facade was completely restructured to allow us to install a wall to wall two story window and door system within the new double height space creating a connection not only between the two floors but with the outside. The garden itself was terraced into two levels, the bottom level of which is directly accessed from the new family room space, the upper level accessed via a few stone clad steps. The upper level of the garden features a playful interplay of stone pavers with wood decking adjacent to a large seating area and a new planting bed. Wet bar cabinetry at the family room level is mirrored by an outside cabinetry/grill configuration as another way to visually tie inside to out. The second floor features the dining room, kitchen and living room in a large open space. Wall to wall builtins from the front to the rear transition from storage to dining display to kitchen; ending at an open shelf display with a fireplace feature in the base. The third floor serves as the children’s floor with two bedrooms and two ensuite baths. The fourth floor is a master suite with a large bedroom and a large bathroom bridged by a walnut clad hall that conceals a closet system and features a built in desk. The master bath consists of a tiled partition wall dividing the space to create a large walkthrough shower for two on one side and showcasing a free standing tub on the other. The house is full of custom modern details such as the recessed, lit handrail at the house’s main stair, floor to ceiling glass partitions separating the halls from the stairs and a whimsical builtin bench in the entry.

An extreme renovation makeover for my clients teenagers bathroom. We expanded the footprint and upgraded all facets of the existing space. We selected a more mature, sophisticated, spa like vibe that fit her likes and needs, while maintaining a modern, subdued palette that was calming + inviting and showcased the sculptural elements in the room. There really was nowhere but up to go in this space.

The black and white palette is paired with the warmth of the wood tones to create a “spa-like” feeling in this urban design concept.
Salient features:
free-standing vanity
medicine cabinet
decorative pendant lights
3 dimensional accent tiles

This sleek bathroom creates a serene and bright feeling by keeping things simple. The Wetstyle floating vanity is paired with matching wall cabinet and medicine for a simple unified focal point. Simple white subway tiles and trim are paired with Carrara marble mosaic floors for a bright timeless look.
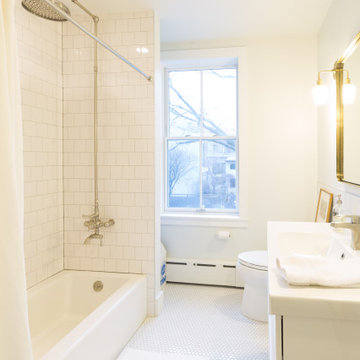
White on white is nice.
Immagine di una stanza da bagno padronale country di medie dimensioni con ante lisce, ante bianche, vasca ad angolo, vasca/doccia, WC monopezzo, piastrelle bianche, piastrelle in ceramica, pareti bianche, pavimento con piastrelle in ceramica, lavabo integrato, top in marmo, pavimento bianco, doccia con tenda, top bianco, un lavabo e mobile bagno freestanding
Immagine di una stanza da bagno padronale country di medie dimensioni con ante lisce, ante bianche, vasca ad angolo, vasca/doccia, WC monopezzo, piastrelle bianche, piastrelle in ceramica, pareti bianche, pavimento con piastrelle in ceramica, lavabo integrato, top in marmo, pavimento bianco, doccia con tenda, top bianco, un lavabo e mobile bagno freestanding

Matthew Niemann Photography
www.matthewniemann.com
Immagine di una stanza da bagno padronale chic con ante con riquadro incassato, ante blu, vasca freestanding, pareti bianche, lavabo integrato, pavimento bianco e top bianco
Immagine di una stanza da bagno padronale chic con ante con riquadro incassato, ante blu, vasca freestanding, pareti bianche, lavabo integrato, pavimento bianco e top bianco

James Meyer Photographer
Esempio di una piccola stanza da bagno padronale minimal con ante lisce, ante in legno chiaro, doccia a filo pavimento, WC sospeso, piastrelle bianche, piastrelle in ceramica, pareti bianche, pavimento in marmo, lavabo integrato, top in superficie solida, pavimento bianco, porta doccia a battente e top bianco
Esempio di una piccola stanza da bagno padronale minimal con ante lisce, ante in legno chiaro, doccia a filo pavimento, WC sospeso, piastrelle bianche, piastrelle in ceramica, pareti bianche, pavimento in marmo, lavabo integrato, top in superficie solida, pavimento bianco, porta doccia a battente e top bianco
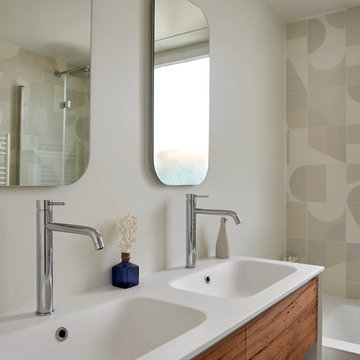
Anthony Lanneretonne
Foto di una stanza da bagno design con ante lisce, ante in legno scuro, piastrelle multicolore, pareti bianche, lavabo integrato e top bianco
Foto di una stanza da bagno design con ante lisce, ante in legno scuro, piastrelle multicolore, pareti bianche, lavabo integrato e top bianco

We were asked to create a very elegant master bathroom in this period 70's residence. We left many of the adjacent elements and finishes in place but created an entirely new aesthetic in the bathroom and dressing area. Four wing walls of low-iron glass are used in conjunction with the dramatic rear wall of Italian marble, beautifully book matched. Floors are 30 X 30 porcelain tiles. The pair of medicine cabinets left up to revel ample storage within the deep cabinets. Walnut cabinetry is custom designed by our studio. The skylight features a completely concealed shade which blocks out the sunlight completely, for those weekend days when you might want to sleep in late.
A more modest bathroom on the first level serves the guest bedroom and dinner guests.
Photos © John Sutton Photography

A renovated master bathroom in this mid-century house, created a spa-like atmosphere in this small space. To maintain the clean lines, the mirror and slender shelves were recessed into an new 2x6 wall for additional storage. This enabled the wall hung toilet to be mounted in this 'double' exterior wall without protruding into the space. The horizontal lines of the custom teak vanity + recessed shelves work seamlessly with the monolithic vanity top.
Tom Holdsworth Photography
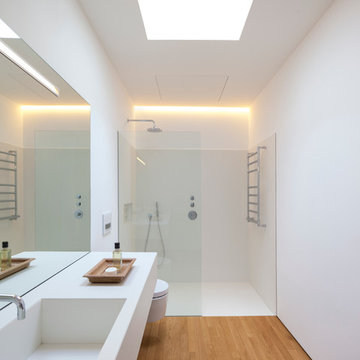
Idee per una stanza da bagno con doccia minimal di medie dimensioni con doccia a filo pavimento, WC sospeso, pareti bianche, pavimento in legno massello medio, lavabo integrato e doccia aperta

Foto di una stanza da bagno con doccia chic di medie dimensioni con piastrelle bianche, piastrelle blu, piastrelle grigie, piastrelle diamantate, ante bianche, vasca da incasso, vasca/doccia, pareti bianche, lavabo integrato, top in vetro e pavimento grigio

Michael J. Lee
Foto di una stanza da bagno padronale design di medie dimensioni con vasca/doccia, WC sospeso, piastrelle blu, piastrelle di vetro, ante lisce, ante in legno bruno, vasca ad alcova, pareti bianche, pavimento in marmo, lavabo integrato e top in quarzo composito
Foto di una stanza da bagno padronale design di medie dimensioni con vasca/doccia, WC sospeso, piastrelle blu, piastrelle di vetro, ante lisce, ante in legno bruno, vasca ad alcova, pareti bianche, pavimento in marmo, lavabo integrato e top in quarzo composito
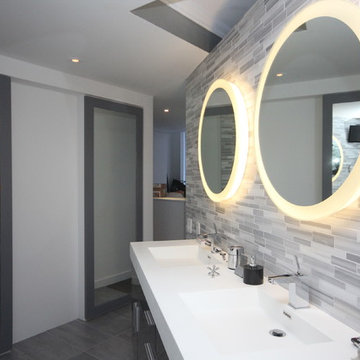
bathroom
Ispirazione per una grande stanza da bagno padronale minimal con ante lisce, ante nere, piastrelle grigie, piastrelle a mosaico, pareti bianche, lavabo integrato, top in quarzo composito, pavimento in gres porcellanato e pavimento grigio
Ispirazione per una grande stanza da bagno padronale minimal con ante lisce, ante nere, piastrelle grigie, piastrelle a mosaico, pareti bianche, lavabo integrato, top in quarzo composito, pavimento in gres porcellanato e pavimento grigio
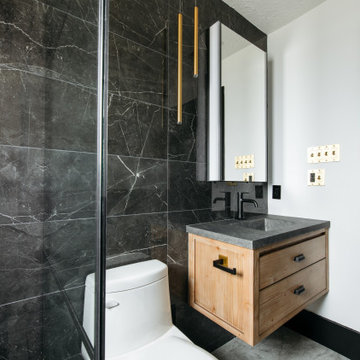
Ispirazione per una stanza da bagno con doccia contemporanea con ante lisce, ante in legno scuro, WC monopezzo, piastrelle nere, pareti bianche, lavabo integrato, pavimento grigio, top grigio, un lavabo e mobile bagno sospeso
Stanze da Bagno con pareti bianche e lavabo integrato - Foto e idee per arredare
1