Stanze da Bagno con pareti beige e top in pietra calcarea - Foto e idee per arredare
Filtra anche per:
Budget
Ordina per:Popolari oggi
161 - 180 di 2.126 foto
1 di 3
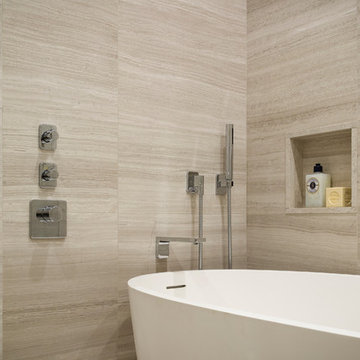
(photographed for Artistic Tile)
Custom-cut Vestige Cloud Limestone covers this master bath from head to toe. Serene and inviting.
Esempio di una piccola stanza da bagno padronale moderna con vasca freestanding, piastrelle beige, piastrelle di pietra calcarea, pareti beige, pavimento in pietra calcarea, top in pietra calcarea e pavimento beige
Esempio di una piccola stanza da bagno padronale moderna con vasca freestanding, piastrelle beige, piastrelle di pietra calcarea, pareti beige, pavimento in pietra calcarea, top in pietra calcarea e pavimento beige
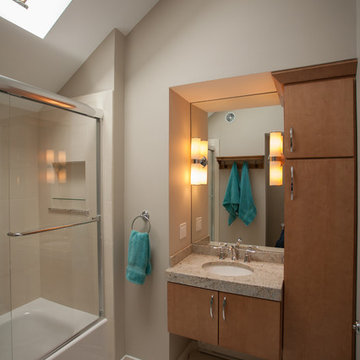
Idee per una stanza da bagno con doccia chic di medie dimensioni con ante lisce, ante in legno chiaro, vasca ad alcova, vasca/doccia, pareti beige, pavimento in marmo, lavabo sottopiano e top in pietra calcarea
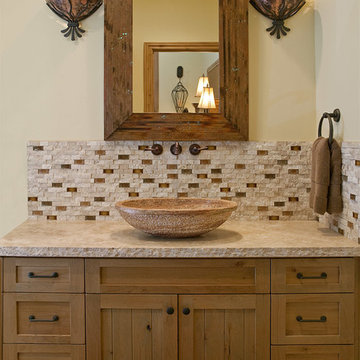
saintpierre.co
Ispirazione per una grande stanza da bagno rustica con lavabo a bacinella, piastrelle beige, piastrelle in pietra, pareti beige, pavimento con piastrelle in ceramica, ante a filo, ante in legno chiaro e top in pietra calcarea
Ispirazione per una grande stanza da bagno rustica con lavabo a bacinella, piastrelle beige, piastrelle in pietra, pareti beige, pavimento con piastrelle in ceramica, ante a filo, ante in legno chiaro e top in pietra calcarea
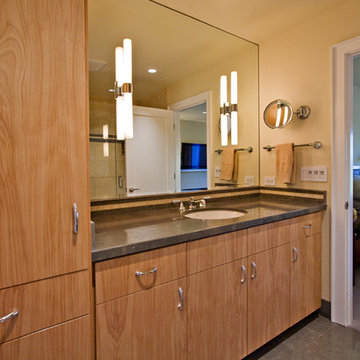
Master bathroom with modern gray countertop, white undermount oval sink, and tall cabinet for linen and towel storage.
Ispirazione per una stanza da bagno minimalista di medie dimensioni con lavabo sottopiano, ante lisce, ante in legno chiaro, top in pietra calcarea, vasca ad alcova, vasca/doccia, WC monopezzo, piastrelle grigie, piastrelle in pietra, pareti beige e pavimento in gres porcellanato
Ispirazione per una stanza da bagno minimalista di medie dimensioni con lavabo sottopiano, ante lisce, ante in legno chiaro, top in pietra calcarea, vasca ad alcova, vasca/doccia, WC monopezzo, piastrelle grigie, piastrelle in pietra, pareti beige e pavimento in gres porcellanato
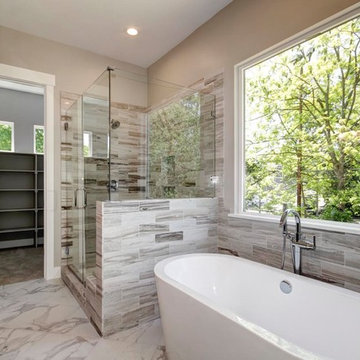
Foto di una piccola stanza da bagno per bambini contemporanea con ante a filo, ante beige, vasca freestanding, doccia ad angolo, WC monopezzo, piastrelle beige, piastrelle in ceramica, pareti beige, pavimento in marmo, lavabo integrato, top in pietra calcarea, pavimento grigio, porta doccia a battente e top beige
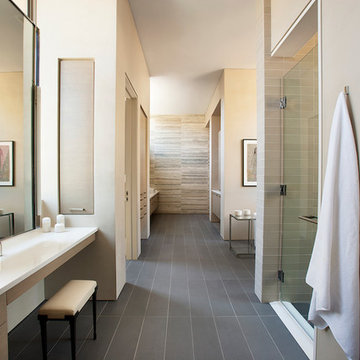
The primary goal for this project was to craft a modernist derivation of pueblo architecture. Set into a heavily laden boulder hillside, the design also reflects the nature of the stacked boulder formations. The site, located near local landmark Pinnacle Peak, offered breathtaking views which were largely upward, making proximity an issue. Maintaining southwest fenestration protection and maximizing views created the primary design constraint. The views are maximized with careful orientation, exacting overhangs, and wing wall locations. The overhangs intertwine and undulate with alternating materials stacking to reinforce the boulder strewn backdrop. The elegant material palette and siting allow for great harmony with the native desert.
The Elegant Modern at Estancia was the collaboration of many of the Valley's finest luxury home specialists. Interiors guru David Michael Miller contributed elegance and refinement in every detail. Landscape architect Russ Greey of Greey | Pickett contributed a landscape design that not only complimented the architecture, but nestled into the surrounding desert as if always a part of it. And contractor Manship Builders -- Jim Manship and project manager Mark Laidlaw -- brought precision and skill to the construction of what architect C.P. Drewett described as "a watch."
Project Details | Elegant Modern at Estancia
Architecture: CP Drewett, AIA, NCARB
Builder: Manship Builders, Carefree, AZ
Interiors: David Michael Miller, Scottsdale, AZ
Landscape: Greey | Pickett, Scottsdale, AZ
Photography: Dino Tonn, Scottsdale, AZ
Publications:
"On the Edge: The Rugged Desert Landscape Forms the Ideal Backdrop for an Estancia Home Distinguished by its Modernist Lines" Luxe Interiors + Design, Nov/Dec 2015.
Awards:
2015 PCBC Grand Award: Best Custom Home over 8,000 sq. ft.
2015 PCBC Award of Merit: Best Custom Home over 8,000 sq. ft.
The Nationals 2016 Silver Award: Best Architectural Design of a One of a Kind Home - Custom or Spec
2015 Excellence in Masonry Architectural Award - Merit Award
Photography: Dino Tonn
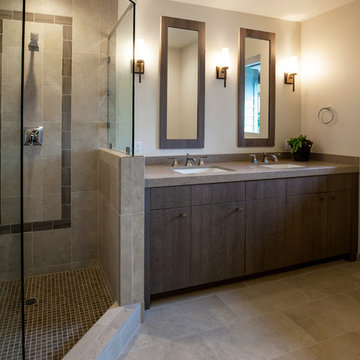
Modern Home Interiors and Exteriors, featuring clean lines, textures, colors and simple design with floor to ceiling windows. Hardwood, slate, and porcelain floors, all natural materials that give a sense of warmth throughout the spaces. Some homes have steel exposed beams and monolith concrete and galvanized steel walls to give a sense of weight and coolness in these very hot, sunny Southern California locations. Kitchens feature built in appliances, and glass backsplashes. Living rooms have contemporary style fireplaces and custom upholstery for the most comfort.
Bedroom headboards are upholstered, with most master bedrooms having modern wall fireplaces surounded by large porcelain tiles.
Project Locations: Ojai, Santa Barbara, Westlake, California. Projects designed by Maraya Interior Design. From their beautiful resort town of Ojai, they serve clients in Montecito, Hope Ranch, Malibu, Westlake and Calabasas, across the tri-county areas of Santa Barbara, Ventura and Los Angeles, south to Hidden Hills- north through Solvang and more.
Modern, simple, clean contemporary bath with marble floors and a travertine counter.
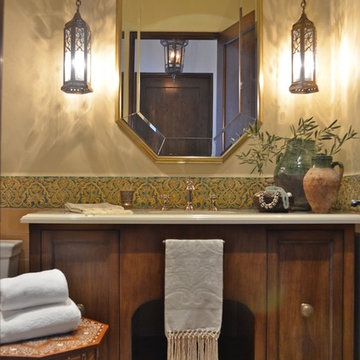
Photographed by Melanie Giolitti
Ispirazione per una stanza da bagno mediterranea di medie dimensioni con ante con riquadro incassato, ante marroni, piastrelle verdi, piastrelle in ceramica, pareti beige, pavimento in cemento, lavabo sottopiano, top in pietra calcarea, pavimento multicolore e top beige
Ispirazione per una stanza da bagno mediterranea di medie dimensioni con ante con riquadro incassato, ante marroni, piastrelle verdi, piastrelle in ceramica, pareti beige, pavimento in cemento, lavabo sottopiano, top in pietra calcarea, pavimento multicolore e top beige
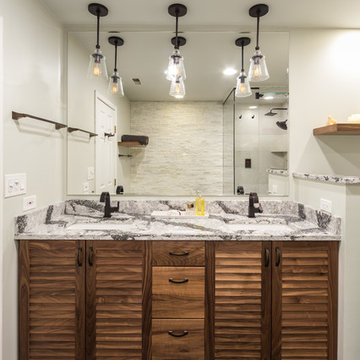
Our goal here was to offer our clients a full spa-like experience. From the unique aesthetic to the luxury finishes, this master bathroom now has a completely new look and function!
For a true spa experience, we installed a shower steam, rain head shower fixture, and whirlpool tub. The bathtub platform actually extends into the shower, working as a bench for the clients to relax on while steaming! Convenient corner shelves optimize shower storage whereas a custom walnut shelf above the bath offers the perfect place to store dry towels.
We continued the look of rich, organic walnut with a second wall-mounted shelf above the toilet and a large, semi-customized vanity, where the louvered doors accentuate the natural beauty of this material. The white brick accent wall, herringbone patterned flooring, and black hardware were introduced for texture and a trendy, timeless look that our clients will love for years to come.
Designed by Chi Renovation & Design who serve Chicago and it's surrounding suburbs, with an emphasis on the North Side and North Shore. You'll find their work from the Loop through Lincoln Park, Skokie, Wilmette, and all of the way up to Lake Forest.
For more about Chi Renovation & Design, click here: https://www.chirenovation.com/
To learn more about this project, click here: https://www.chirenovation.com/galleries/bathrooms/
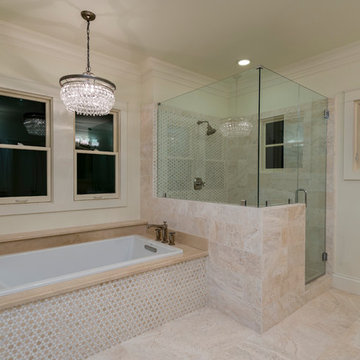
Foto di una grande stanza da bagno padronale classica con ante con riquadro incassato, ante bianche, vasca ad alcova, doccia alcova, piastrelle beige, lastra di pietra, lavabo sottopiano, top in pietra calcarea, pavimento beige, porta doccia a battente, pareti beige e pavimento in marmo
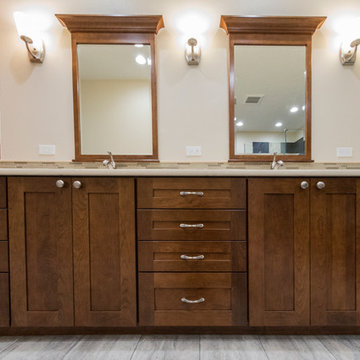
Aaron Bickford
Foto di un'ampia stanza da bagno padronale design con ante in stile shaker, ante in legno scuro, piastrelle beige, piastrelle marroni, piastrelle multicolore, piastrelle di vetro, top in pietra calcarea, vasca ad angolo, doccia ad angolo, pareti beige, pavimento in gres porcellanato, lavabo sottopiano e pavimento grigio
Foto di un'ampia stanza da bagno padronale design con ante in stile shaker, ante in legno scuro, piastrelle beige, piastrelle marroni, piastrelle multicolore, piastrelle di vetro, top in pietra calcarea, vasca ad angolo, doccia ad angolo, pareti beige, pavimento in gres porcellanato, lavabo sottopiano e pavimento grigio
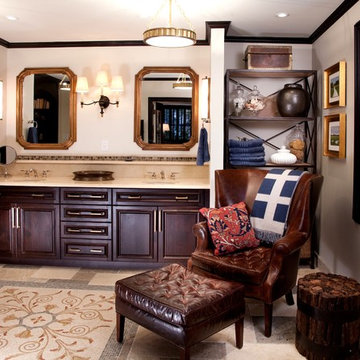
Photographer: Todd Pierson
Foto di una grande stanza da bagno padronale chic con ante con bugna sagomata, ante in legno bruno, pareti beige, lavabo sottopiano, top in pietra calcarea e pavimento beige
Foto di una grande stanza da bagno padronale chic con ante con bugna sagomata, ante in legno bruno, pareti beige, lavabo sottopiano, top in pietra calcarea e pavimento beige
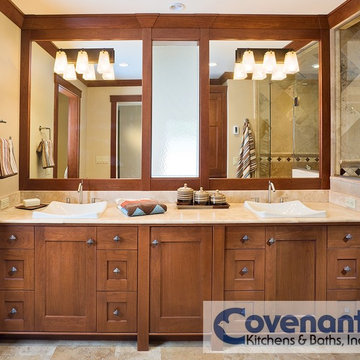
Here the natural colors in the two person vanity and floor/shower tile are complemented by the straight lines of this master bath
Immagine di una stanza da bagno stile americano con lavabo a bacinella, ante in stile shaker, ante in legno scuro, top in pietra calcarea, doccia alcova, piastrelle beige, piastrelle in pietra, pareti beige e pavimento in travertino
Immagine di una stanza da bagno stile americano con lavabo a bacinella, ante in stile shaker, ante in legno scuro, top in pietra calcarea, doccia alcova, piastrelle beige, piastrelle in pietra, pareti beige e pavimento in travertino
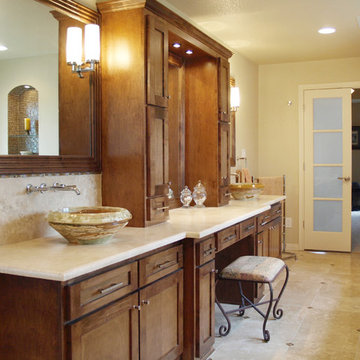
This bathroom turned out amazing, even better in person! I think my favorite is the tub filler from the ceiling, it gives a waterfall effect when filling. We designed the whole bathroom around the marble sinks my clients found and loved!
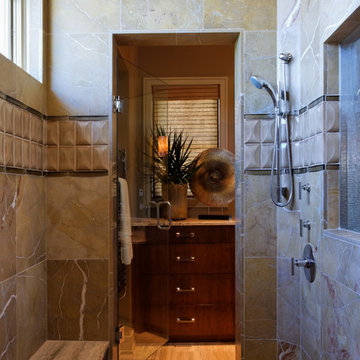
Jeffrey Bebee Photography
Esempio di un'ampia stanza da bagno padronale contemporanea con ante lisce, ante in legno bruno, top in pietra calcarea, doccia doppia, piastrelle beige, piastrelle in pietra, pareti beige e pavimento in pietra calcarea
Esempio di un'ampia stanza da bagno padronale contemporanea con ante lisce, ante in legno bruno, top in pietra calcarea, doccia doppia, piastrelle beige, piastrelle in pietra, pareti beige e pavimento in pietra calcarea
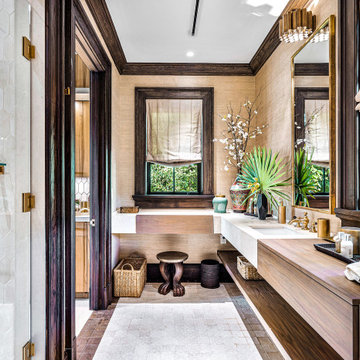
Esempio di un'ampia stanza da bagno chic con ante lisce, ante in legno bruno, zona vasca/doccia separata, WC monopezzo, piastrelle bianche, piastrelle in terracotta, pareti beige, pavimento in terracotta, lavabo sottopiano, top in pietra calcarea, pavimento beige, porta doccia a battente, top grigio, toilette, due lavabi, mobile bagno sospeso e carta da parati
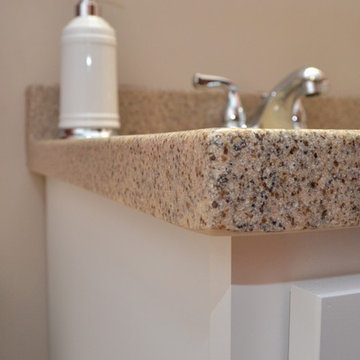
White Maple Vanity
Immagine di una piccola stanza da bagno con doccia chic con ante in stile shaker, ante bianche, vasca ad alcova, vasca/doccia, WC a due pezzi, pareti beige, pavimento in gres porcellanato, lavabo integrato, top in pietra calcarea, pavimento beige, doccia con tenda e top beige
Immagine di una piccola stanza da bagno con doccia chic con ante in stile shaker, ante bianche, vasca ad alcova, vasca/doccia, WC a due pezzi, pareti beige, pavimento in gres porcellanato, lavabo integrato, top in pietra calcarea, pavimento beige, doccia con tenda e top beige
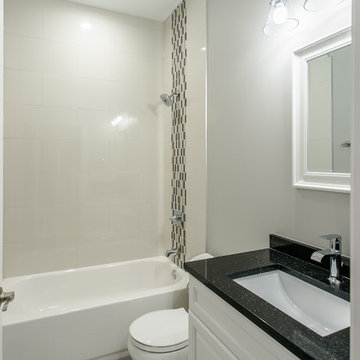
A complete gut rehab job we finished for a rental unit in Chicago. We wanted to provide the best layout and design for future tenants, so we created a 3 bedroom home with an open kitchen and living room area. One bedroom includes a large ensuite bath, and all rooms boast large and convenient closet space.
With a clean and simple design, this unit will complement any interior style that the tenants may have. Easy maintenance and easy-to-clean hardwood floors are an additional plus!
For more about Chi Renovation & Design, click here: https://www.chirenovation.com/
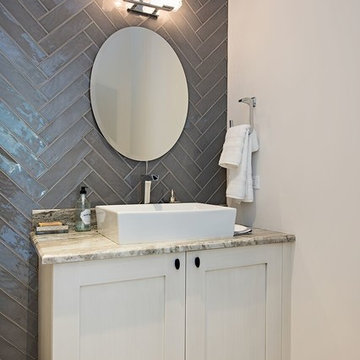
Foto di una piccola stanza da bagno con doccia design con consolle stile comò, ante bianche, WC monopezzo, piastrelle grigie, piastrelle in pietra, pareti beige, pavimento in terracotta, lavabo a consolle, top in pietra calcarea e pavimento beige
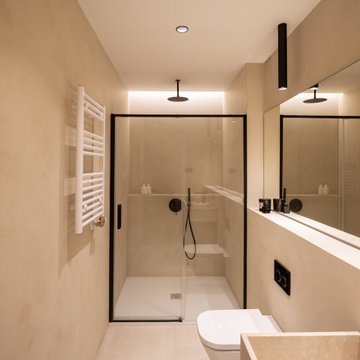
Fotografía: Judith Casas
Foto di una stretta e lunga stanza da bagno padronale contemporanea di medie dimensioni con ante lisce, ante beige, doccia a filo pavimento, WC sospeso, piastrelle beige, pareti beige, pavimento con piastrelle in ceramica, lavabo integrato, top in pietra calcarea, pavimento beige, porta doccia scorrevole, top beige, due lavabi e mobile bagno incassato
Foto di una stretta e lunga stanza da bagno padronale contemporanea di medie dimensioni con ante lisce, ante beige, doccia a filo pavimento, WC sospeso, piastrelle beige, pareti beige, pavimento con piastrelle in ceramica, lavabo integrato, top in pietra calcarea, pavimento beige, porta doccia scorrevole, top beige, due lavabi e mobile bagno incassato
Stanze da Bagno con pareti beige e top in pietra calcarea - Foto e idee per arredare
9