Stanze da Bagno con pareti beige e top in onice - Foto e idee per arredare
Filtra anche per:
Budget
Ordina per:Popolari oggi
101 - 120 di 635 foto
1 di 3
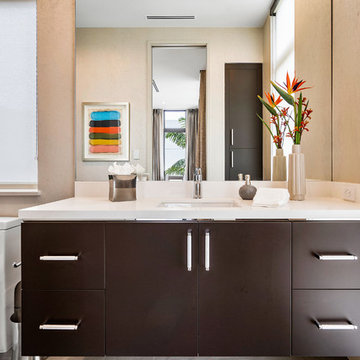
Fully integrated Signature Estate featuring Creston controls and Crestron panelized lighting, and Crestron motorized shades and draperies, whole-house audio and video, HVAC, voice and video communication atboth both the front door and gate. Modern, warm, and clean-line design, with total custom details and finishes. The front includes a serene and impressive atrium foyer with two-story floor to ceiling glass walls and multi-level fire/water fountains on either side of the grand bronze aluminum pivot entry door. Elegant extra-large 47'' imported white porcelain tile runs seamlessly to the rear exterior pool deck, and a dark stained oak wood is found on the stairway treads and second floor. The great room has an incredible Neolith onyx wall and see-through linear gas fireplace and is appointed perfectly for views of the zero edge pool and waterway. The center spine stainless steel staircase has a smoked glass railing and wood handrail. Master bath features freestanding tub and double steam shower.
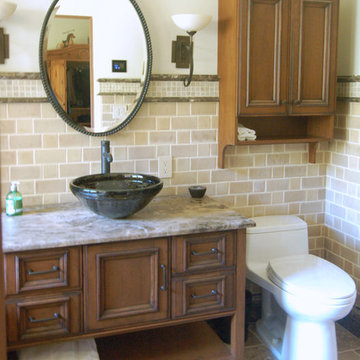
When the homeowners decided to move from San Francisco to the Central Coast, they were looking for a more relaxed lifestyle, a unique place to call their own, and an environment conducive to raising their young children. They found it all in San Luis Obispo. They had owned a house here in SLO for several years that they had used as a rental. As the homeowners own and run a contracting business and relocation was not impossible, they decided to move their business and make this SLO rental into their dream home.
As a rental, the house was in a bare-bones condition. The kitchen had old white cabinets, boring white tile counters, and a horrendous vinyl tile floor. Not only was the kitchen out-of-date and old-fashioned, it was also pretty worn out. The tiles were cracking and the grout was stained, the cabinet doors were sagging, and the appliances were conflicting (ie: you could not open the stove and dishwasher at the same time).
To top it all off, the kitchen was just too small for the custom home the homeowners wanted to create.
Thus enters San Luis Kitchen. At the beginning of their quest to remodel, the homeowners visited San Luis Kitchen’s showroom and fell in love with our Tuscan Grotto display. They sat down with our designers and together we worked out the scope of the project, the budget for cabinetry and how that fit into their overall budget, and then we worked on the new design for the home starting with the kitchen.
As the homeowners felt the kitchen was cramped, it was decided to expand by moving the window wall out onto the existing porch. Besides the extra space gained, moving the wall brought the kitchen window out from under the porch roof – increasing the natural light available in the space. (It really helps when the homeowner both understands building and can do his own contracting and construction.) A new arched window and stone clad wall now highlights the end of the kitchen. As we gained wall space, we were able to move the range and add a plaster hood, creating a focal nice focal point for the kitchen.
The other long wall now houses a Sub-Zero refrigerator and lots of counter workspace. Then we completed the kitchen by adding a wrap-around wet bar extending into the old dining space. We included a pull-out pantry unit with open shelves above it, wine cubbies, a cabinet for glassware recessed into the wall, under-counter refrigerator drawers, sink base and trash cabinet, along with a decorative bookcase cabinet and bar seating. Lots of function in this corner of the kitchen; a bar for entertaining and a snack station for the kids.
After the kitchen design was finalized and ordered, the homeowners turned their attention to the rest of the house. They asked San Luis Kitchen to help with their master suite, a guest bath, their home control center (essentially a deck tucked under the main staircase) and finally their laundry room. Here are the photos:
I wish I could show you the rest of the house. The homeowners took a poor rental house and turned it into a showpiece! They added custom concrete floors, unique fiber optic lighting, large picture windows, and much more. There is now an outdoor kitchen complete with pizza oven, an outdoor shower and exquisite garden. They added a dedicated dog run to the side yard for their pooches and a rooftop deck at the very peak. Such a fun house.
Wood-Mode Fine Custom Cabinetry, Esperanto
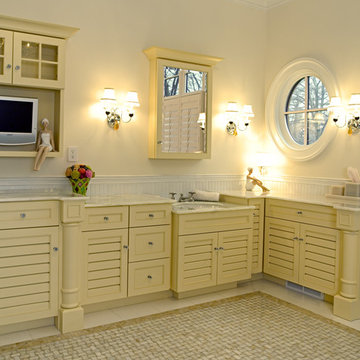
Foto di una grande stanza da bagno padronale classica con ante a persiana, ante gialle, vasca freestanding, doccia ad angolo, piastrelle bianche, piastrelle di marmo, pareti beige, pavimento in marmo, lavabo sottopiano, top in onice, pavimento multicolore e porta doccia a battente
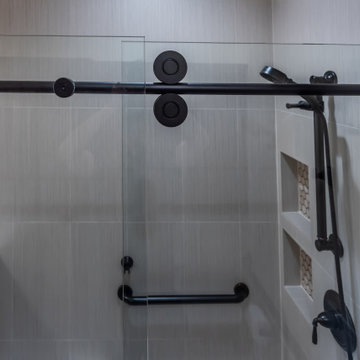
The safety and aging-in-place features are attractive in every way, perfect for hanging towels or washcloths, making the home an attractive option to future homeowners of any age!
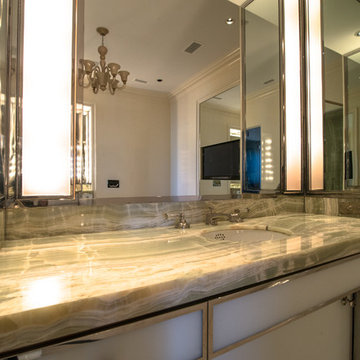
Krzysztof Hotlos
Foto di una grande stanza da bagno padronale minimal con pavimento in marmo, top in onice, ante lisce, vasca freestanding, bidè, pareti beige e lavabo sottopiano
Foto di una grande stanza da bagno padronale minimal con pavimento in marmo, top in onice, ante lisce, vasca freestanding, bidè, pareti beige e lavabo sottopiano
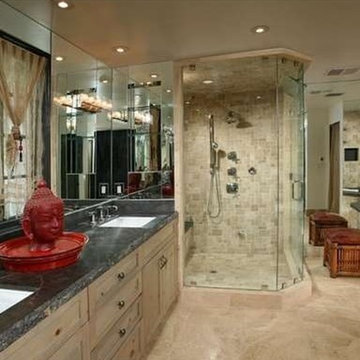
Esempio di un'ampia stanza da bagno padronale chic con ante con riquadro incassato, ante con finitura invecchiata, vasca idromassaggio, doccia alcova, piastrelle beige, piastrelle in pietra, pareti beige, pavimento in travertino, lavabo sottopiano e top in onice
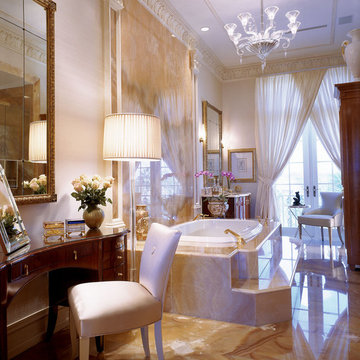
Honey Onyx Walls and Floor, Custom Dressing Table. Elegant Master Bath
Ispirazione per un'ampia stanza da bagno padronale classica con lavabo sottopiano, vasca da incasso, pareti beige, consolle stile comò e top in onice
Ispirazione per un'ampia stanza da bagno padronale classica con lavabo sottopiano, vasca da incasso, pareti beige, consolle stile comò e top in onice
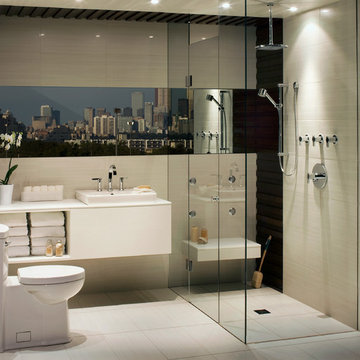
Photo by American Standard
Idee per una stanza da bagno padronale contemporanea di medie dimensioni con lavabo sospeso, doccia ad angolo, WC monopezzo, piastrelle bianche, piastrelle in ceramica, pareti beige, pavimento con piastrelle in ceramica, ante lisce, ante bianche e top in onice
Idee per una stanza da bagno padronale contemporanea di medie dimensioni con lavabo sospeso, doccia ad angolo, WC monopezzo, piastrelle bianche, piastrelle in ceramica, pareti beige, pavimento con piastrelle in ceramica, ante lisce, ante bianche e top in onice
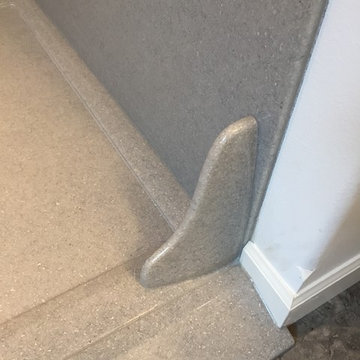
Onyx Collection Shower Unit -Silver Handicap Acessible
Woodland Cabinetry Portland -Rustic Alder- Sienna
Idee per una piccola stanza da bagno con doccia tradizionale con ante con bugna sagomata, ante marroni, doccia a filo pavimento, WC a due pezzi, pareti beige, lavabo integrato, top in onice, pavimento grigio e doccia con tenda
Idee per una piccola stanza da bagno con doccia tradizionale con ante con bugna sagomata, ante marroni, doccia a filo pavimento, WC a due pezzi, pareti beige, lavabo integrato, top in onice, pavimento grigio e doccia con tenda
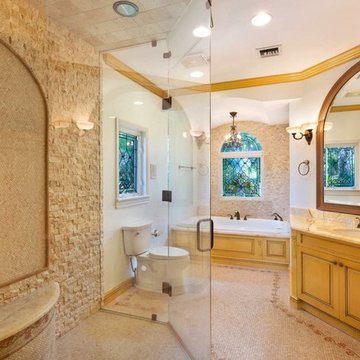
Bathroom
Idee per una stanza da bagno padronale mediterranea di medie dimensioni con ante con bugna sagomata, ante in legno chiaro, vasca da incasso, doccia ad angolo, WC monopezzo, piastrelle beige, piastrelle in pietra, pareti beige, pavimento con piastrelle a mosaico, lavabo sottopiano, top in onice, pavimento beige, porta doccia a battente e top beige
Idee per una stanza da bagno padronale mediterranea di medie dimensioni con ante con bugna sagomata, ante in legno chiaro, vasca da incasso, doccia ad angolo, WC monopezzo, piastrelle beige, piastrelle in pietra, pareti beige, pavimento con piastrelle a mosaico, lavabo sottopiano, top in onice, pavimento beige, porta doccia a battente e top beige
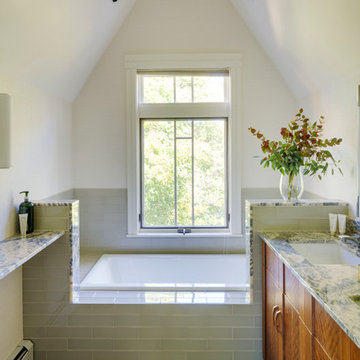
Greg Premru Photography.
Resurfaced existing bathroom with new tile and stone. Added recessed Robern medicine cabinets and lighting.
Idee per una stanza da bagno padronale tradizionale di medie dimensioni con lavabo sottopiano, ante in legno scuro, top in onice, vasca da incasso, doccia alcova, WC a due pezzi, piastrelle beige, lastra di pietra, pareti beige e pavimento con piastrelle in ceramica
Idee per una stanza da bagno padronale tradizionale di medie dimensioni con lavabo sottopiano, ante in legno scuro, top in onice, vasca da incasso, doccia alcova, WC a due pezzi, piastrelle beige, lastra di pietra, pareti beige e pavimento con piastrelle in ceramica
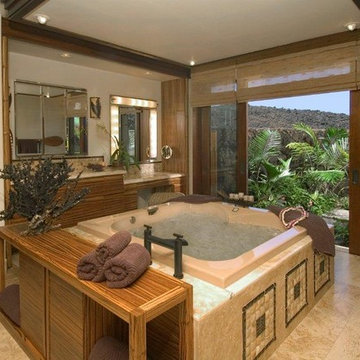
Beautiful Jetted Tub with Zebra Wood Cabinetry, Onyx Countertops with Integrated Sinks and a Private Outdoor Shower
Idee per una grande stanza da bagno padronale costiera con lavabo integrato, ante lisce, ante in legno scuro, top in onice, vasca da incasso, piastrelle beige, piastrelle in pietra, pareti beige e pavimento in travertino
Idee per una grande stanza da bagno padronale costiera con lavabo integrato, ante lisce, ante in legno scuro, top in onice, vasca da incasso, piastrelle beige, piastrelle in pietra, pareti beige e pavimento in travertino
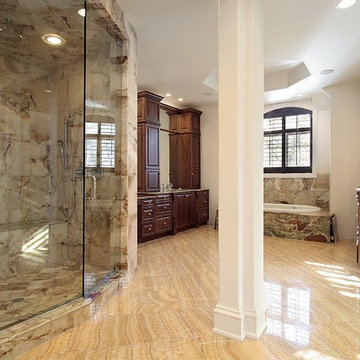
Idee per un'ampia stanza da bagno padronale classica con lavabo sottopiano, ante con bugna sagomata, ante in legno scuro, top in onice, vasca da incasso, doccia alcova, bidè, piastrelle multicolore, piastrelle in pietra, pareti beige e pavimento in marmo
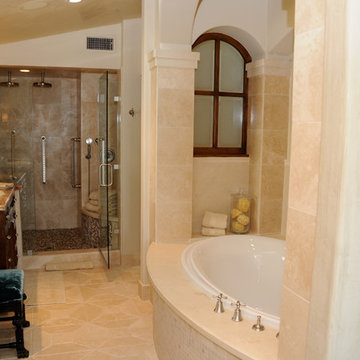
Immagine di una grande stanza da bagno padronale classica con ante con riquadro incassato, ante in legno bruno, vasca da incasso, doccia alcova, WC monopezzo, piastrelle beige, piastrelle in ceramica, pareti beige, pavimento con piastrelle in ceramica, lavabo da incasso e top in onice
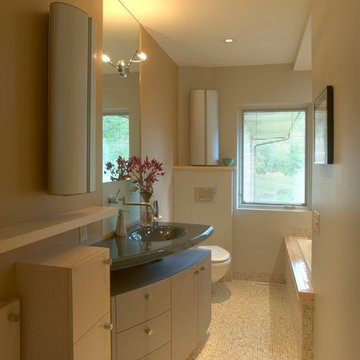
Soft, fluid curves and a combination of standard and custom cabinetry maximize space in this bathroom. The purchased aluminum oval-shaped cabinets provide ample storage while offering an eye-catching design element. The onyx mosaic baseboard was designed to be flush with the wall in order to avoid the dust catching lip of a standard detail. Photographer: Zane Williams Photography
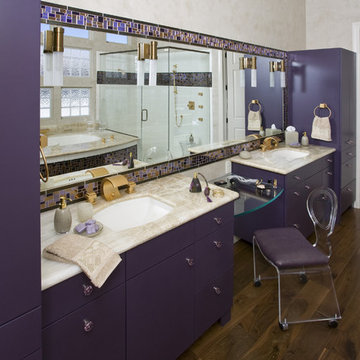
Please visit my website directly by copying and pasting this link directly into your browser: http://www.berensinteriors.com/ to learn more about this project and how we may work together!
Breathtaking master bathroom with dramatic purple custom cabinetry and lavish onyx countertops. Robert Naik Photography.
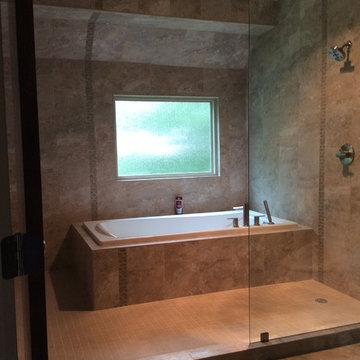
Idee per una stanza da bagno padronale etnica di medie dimensioni con ante in stile shaker, ante in legno bruno, doccia aperta, piastrelle beige, piastrelle in gres porcellanato, pareti beige, pavimento in gres porcellanato, top in onice e lavabo integrato
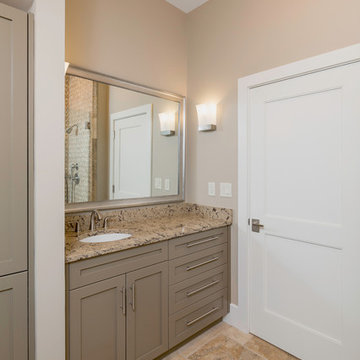
Greg Riegler
Foto di una stanza da bagno con doccia chic di medie dimensioni con ante in stile shaker, ante marroni, top in onice, lavabo sottopiano, doccia ad angolo, WC monopezzo, piastrelle multicolore, piastrelle in ceramica, pareti beige e pavimento in gres porcellanato
Foto di una stanza da bagno con doccia chic di medie dimensioni con ante in stile shaker, ante marroni, top in onice, lavabo sottopiano, doccia ad angolo, WC monopezzo, piastrelle multicolore, piastrelle in ceramica, pareti beige e pavimento in gres porcellanato
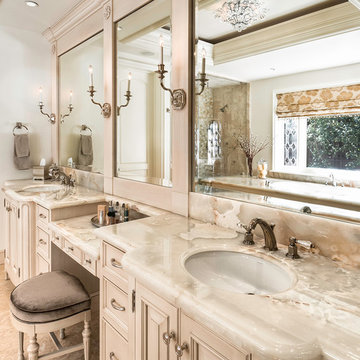
Dean J. Birinyi Photography
Foto di una stanza da bagno padronale chic di medie dimensioni con lavabo sottopiano, consolle stile comò, top in onice, vasca sottopiano, piastrelle gialle, piastrelle in pietra, pareti beige e pavimento in pietra calcarea
Foto di una stanza da bagno padronale chic di medie dimensioni con lavabo sottopiano, consolle stile comò, top in onice, vasca sottopiano, piastrelle gialle, piastrelle in pietra, pareti beige e pavimento in pietra calcarea
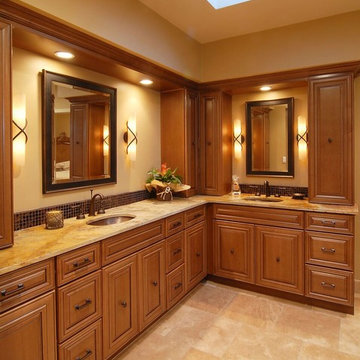
Idee per una stanza da bagno padronale mediterranea di medie dimensioni con ante con bugna sagomata, ante in legno scuro, piastrelle marroni, piastrelle a mosaico, pareti beige, pavimento in travertino, lavabo sottopiano, top in onice e pavimento beige
Stanze da Bagno con pareti beige e top in onice - Foto e idee per arredare
6