Stanze da Bagno con pareti beige e top grigio - Foto e idee per arredare
Filtra anche per:
Budget
Ordina per:Popolari oggi
161 - 180 di 3.629 foto
1 di 3
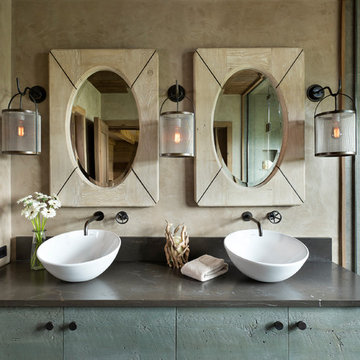
Photography - LongViews Studios
Foto di una stanza da bagno padronale stile rurale di medie dimensioni con ante lisce, ante blu, piastrelle grigie, pareti beige, lavabo a bacinella, top in granito, porta doccia a battente, top grigio e doccia alcova
Foto di una stanza da bagno padronale stile rurale di medie dimensioni con ante lisce, ante blu, piastrelle grigie, pareti beige, lavabo a bacinella, top in granito, porta doccia a battente, top grigio e doccia alcova
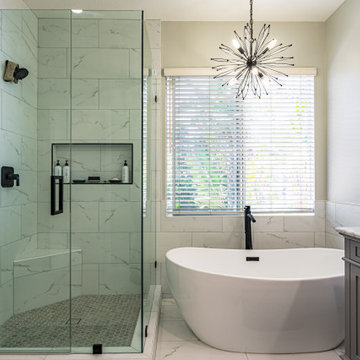
mid-century modern master bathroom that features a tub and a shower with a built-in bench. It also features a unique chandelier and beautiful tile work on the floor and shower walls.
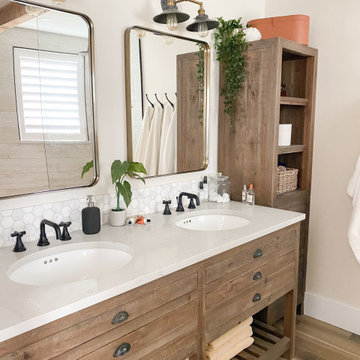
Foto di una stanza da bagno padronale country di medie dimensioni con consolle stile comò, ante con finitura invecchiata, doccia aperta, WC monopezzo, piastrelle multicolore, piastrelle di marmo, pareti beige, pavimento con piastrelle in ceramica, lavabo sottopiano, top in quarzo composito, pavimento marrone, doccia aperta, top grigio, due lavabi e mobile bagno incassato
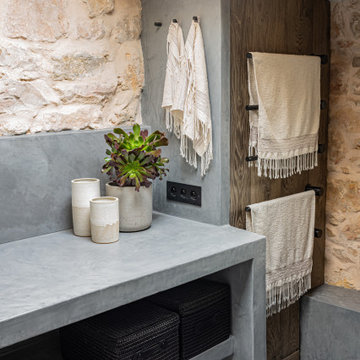
Vue frontale de la salle de douche avec son revêtement en béton ciré au sol, mur et plan de travail. Vasque en pierre et caisson technique abritant le ballon d'eau-chaude camouflé par une porte en bois massive. Plafond provençal et Velux entre les poutres.
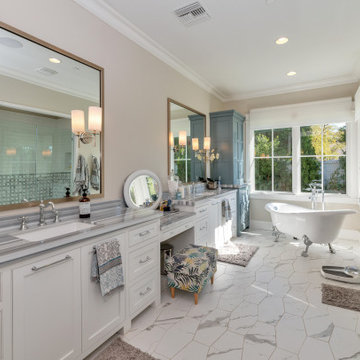
Idee per una stanza da bagno country con ante a filo, ante bianche, vasca con piedi a zampa di leone, doccia alcova, pareti beige, lavabo sottopiano, pavimento bianco, porta doccia a battente, top grigio, due lavabi e mobile bagno incassato
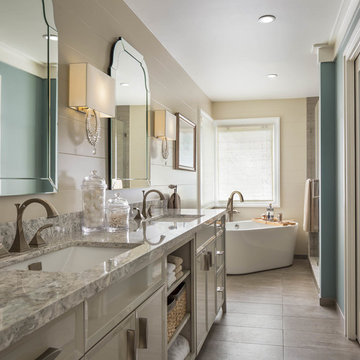
©2018 David Eichler
Immagine di una stanza da bagno classica con ante con riquadro incassato, ante grigie, vasca freestanding, doccia alcova, pareti beige, lavabo sottopiano, pavimento grigio e top grigio
Immagine di una stanza da bagno classica con ante con riquadro incassato, ante grigie, vasca freestanding, doccia alcova, pareti beige, lavabo sottopiano, pavimento grigio e top grigio

The owners of this home came to us with a plan to build a new high-performance home that physically and aesthetically fit on an infill lot in an old well-established neighborhood in Bellingham. The Craftsman exterior detailing, Scandinavian exterior color palette, and timber details help it blend into the older neighborhood. At the same time the clean modern interior allowed their artistic details and displayed artwork take center stage.
We started working with the owners and the design team in the later stages of design, sharing our expertise with high-performance building strategies, custom timber details, and construction cost planning. Our team then seamlessly rolled into the construction phase of the project, working with the owners and Michelle, the interior designer until the home was complete.
The owners can hardly believe the way it all came together to create a bright, comfortable, and friendly space that highlights their applied details and favorite pieces of art.
Photography by Radley Muller Photography
Design by Deborah Todd Building Design Services
Interior Design by Spiral Studios
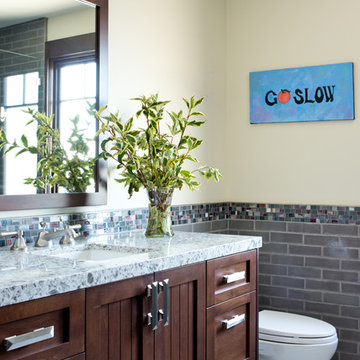
Immagine di una stanza da bagno con doccia classica con ante in stile shaker, ante in legno bruno, piastrelle grigie, pareti beige, lavabo sottopiano e top grigio

This family of 5 was quickly out-growing their 1,220sf ranch home on a beautiful corner lot. Rather than adding a 2nd floor, the decision was made to extend the existing ranch plan into the back yard, adding a new 2-car garage below the new space - for a new total of 2,520sf. With a previous addition of a 1-car garage and a small kitchen removed, a large addition was added for Master Bedroom Suite, a 4th bedroom, hall bath, and a completely remodeled living, dining and new Kitchen, open to large new Family Room. The new lower level includes the new Garage and Mudroom. The existing fireplace and chimney remain - with beautifully exposed brick. The homeowners love contemporary design, and finished the home with a gorgeous mix of color, pattern and materials.
The project was completed in 2011. Unfortunately, 2 years later, they suffered a massive house fire. The house was then rebuilt again, using the same plans and finishes as the original build, adding only a secondary laundry closet on the main level.
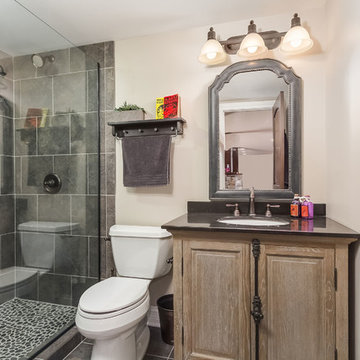
Bathroom with tile shower surround and river rock tile flooring. ©Finished Basement Company
Immagine di una piccola stanza da bagno chic con consolle stile comò, ante in legno chiaro, doccia alcova, WC a due pezzi, piastrelle grigie, piastrelle in ardesia, pareti beige, pavimento in gres porcellanato, lavabo sottopiano, top in granito, pavimento grigio, porta doccia a battente e top grigio
Immagine di una piccola stanza da bagno chic con consolle stile comò, ante in legno chiaro, doccia alcova, WC a due pezzi, piastrelle grigie, piastrelle in ardesia, pareti beige, pavimento in gres porcellanato, lavabo sottopiano, top in granito, pavimento grigio, porta doccia a battente e top grigio
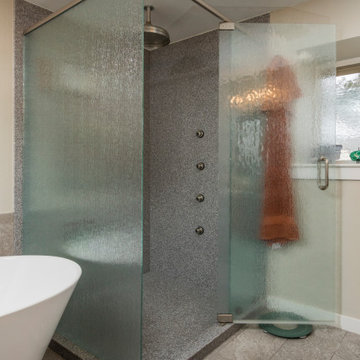
Immagine di una stanza da bagno padronale classica di medie dimensioni con ante lisce, ante marroni, vasca freestanding, doccia ad angolo, WC a due pezzi, piastrelle marroni, piastrelle in gres porcellanato, pareti beige, pavimento in gres porcellanato, lavabo sottopiano, top in superficie solida, pavimento marrone, porta doccia a battente, top grigio, due lavabi e mobile bagno incassato
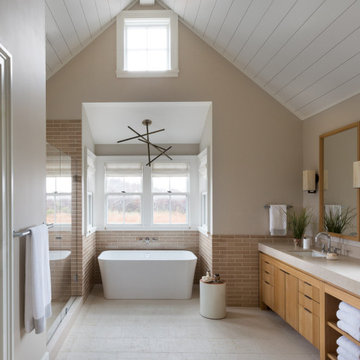
Foto di una stanza da bagno stile marinaro con ante lisce, ante in legno scuro, vasca freestanding, piastrelle marroni, piastrelle diamantate, pareti beige, lavabo sottopiano, pavimento beige, top grigio, mobile bagno incassato, soffitto a volta e pareti in perlinato
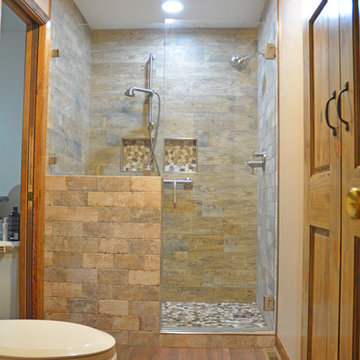
This rustic bathroom design in DeWitt combines a variety of textures to create a bathroom with a one-of-a-kind look and feel. The custom tiled shower incorporates ceramic tiles in several distinct textures and colors, all in a neutral color palette, that offers a soothing, natural environment. A Westshore custom-made shower door fits the space perfectly, and the frameless glass enclosure offers a clear view of the stunning shower floor with matching tile features in the two storage niches. A Diamond Vibe by MasterBrand vanity cabinet in natural Hickory is beautifully complemented by an Americast vanity countertop with integrated sink and textured cabinet hardware. A handy linen closet is concealed by a rustic sliding door, and a ceramic tile wood effect floor pulls together the color scheme. The overall effect is a relaxing and stylish master bathroom design.
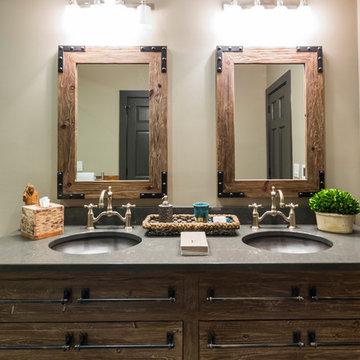
Foto di una stanza da bagno padronale rustica di medie dimensioni con consolle stile comò, ante in legno bruno, pareti beige, lavabo sottopiano e top grigio
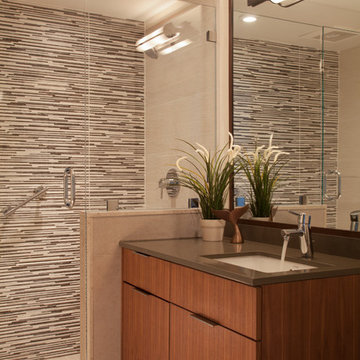
This bath, mainly used by the family's young children so we used a kid-friendly, single-lever faucet, and laminated a slight lip to the perimeter of the Silestone countertop to contain water spills. A tip-out laundry hamper sits behind the left vanity door. The large, custom made, framed mirror sits low enough for kids to use and bounces light around the compact room. Usable for kids but polished enough for guests.
General Contractor: Lee Kimball
Designer: Tomhill Studio
Photo Credit: Sam Gray
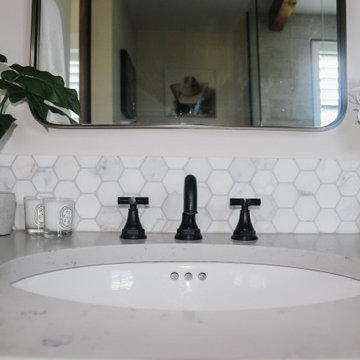
Foto di una stanza da bagno padronale country di medie dimensioni con consolle stile comò, ante con finitura invecchiata, doccia aperta, WC monopezzo, piastrelle multicolore, piastrelle di marmo, pareti beige, pavimento con piastrelle in ceramica, lavabo sottopiano, top in quarzo composito, pavimento marrone, doccia aperta, top grigio, due lavabi e mobile bagno incassato
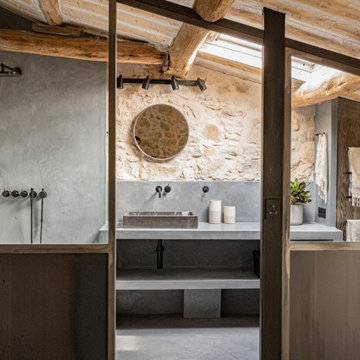
Vue frontale de la salle de douche avec son revêtement en béton ciré au sol, mur et plan de travail. Vasque en pierre et caisson technique abritant le ballon d'eau-chaude camouflé par une porte en bois massive. Plafond provençal et Velux entre les poutres.

Pasadena, CA - Complete Bathroom Addition to an Existing House
For this Master Bathroom Addition to an Existing Home, we first framed out the home extension, and established a water line for Bathroom. Following the framing process, we then installed the drywall, insulation, windows and rough plumbing and rough electrical.
After the room had been established, we then installed all of the tile; shower enclosure, backsplash and flooring.
Upon the finishing of the tile installation, we then installed all of the sliding barn door, all fixtures, vanity, toilet, lighting and all other needed requirements per the Bathroom Addition.
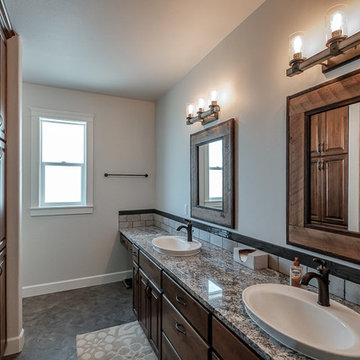
This bathroom features a double vanity with granite countertops. The lighting is attached to the wall, but near the mirrors for optimal viewing.
Foto di una stanza da bagno padronale stile rurale con ante con bugna sagomata, ante in legno bruno, piastrelle beige, piastrelle diamantate, pareti beige, lavabo da incasso, top in granito, pavimento grigio e top grigio
Foto di una stanza da bagno padronale stile rurale con ante con bugna sagomata, ante in legno bruno, piastrelle beige, piastrelle diamantate, pareti beige, lavabo da incasso, top in granito, pavimento grigio e top grigio
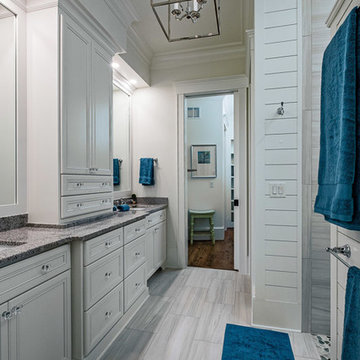
Idee per una grande stanza da bagno padronale tradizionale con ante con riquadro incassato, ante bianche, doccia a filo pavimento, pareti beige, pavimento in gres porcellanato, lavabo sottopiano, top in granito, pavimento beige, doccia aperta e top grigio
Stanze da Bagno con pareti beige e top grigio - Foto e idee per arredare
9