Stanze da Bagno con pareti beige e pavimento in vinile - Foto e idee per arredare
Filtra anche per:
Budget
Ordina per:Popolari oggi
161 - 180 di 2.302 foto
1 di 3

A traditional style master bath for a lovely couple on Harbour Island in Oxnard. Once a dark and drab space, now light and airy to go with their breathtaking ocean views!
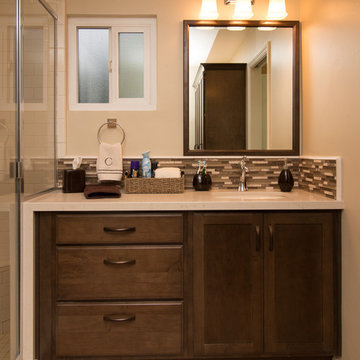
KraftMaid saddle cabinetry, Caesarstone Dreamy Marfil quartz with flat polish edge, marble mosaic splash and accents, vinyl plank flooring, almond subway tile shower, Kohler almond Kelston sink with Devonshire chrome faucet.
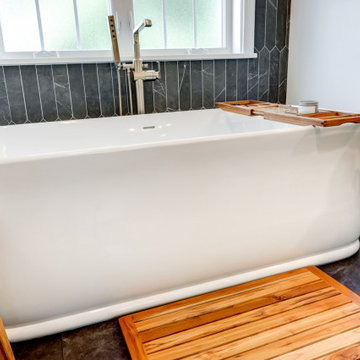
Large primary bathroom with freestanding bathtub in front of accent wall
Immagine di una stanza da bagno padronale country di medie dimensioni con ante con riquadro incassato, ante in legno bruno, vasca freestanding, doccia alcova, WC a due pezzi, piastrelle nere, piastrelle in ceramica, pareti beige, pavimento in vinile, lavabo sottopiano, top in granito, pavimento grigio, porta doccia a battente, top nero, toilette, due lavabi e mobile bagno incassato
Immagine di una stanza da bagno padronale country di medie dimensioni con ante con riquadro incassato, ante in legno bruno, vasca freestanding, doccia alcova, WC a due pezzi, piastrelle nere, piastrelle in ceramica, pareti beige, pavimento in vinile, lavabo sottopiano, top in granito, pavimento grigio, porta doccia a battente, top nero, toilette, due lavabi e mobile bagno incassato

Design Assistant - Zach Degnan
Idee per una stanza da bagno padronale tradizionale di medie dimensioni con ante in stile shaker, ante marroni, doccia ad angolo, WC a due pezzi, piastrelle grigie, piastrelle in gres porcellanato, pareti beige, pavimento in vinile, lavabo integrato, top in onice, pavimento beige, porta doccia a battente, top grigio, panca da doccia, due lavabi e mobile bagno incassato
Idee per una stanza da bagno padronale tradizionale di medie dimensioni con ante in stile shaker, ante marroni, doccia ad angolo, WC a due pezzi, piastrelle grigie, piastrelle in gres porcellanato, pareti beige, pavimento in vinile, lavabo integrato, top in onice, pavimento beige, porta doccia a battente, top grigio, panca da doccia, due lavabi e mobile bagno incassato
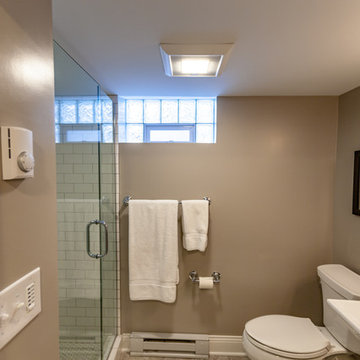
Tired of doing laundry in an unfinished rugged basement? The owners of this 1922 Seward Minneapolis home were as well! They contacted Castle to help them with their basement planning and build for a finished laundry space and new bathroom with shower.
Changes were first made to improve the health of the home. Asbestos tile flooring/glue was abated and the following items were added: a sump pump and drain tile, spray foam insulation, a glass block window, and a Panasonic bathroom fan.
After the designer and client walked through ideas to improve flow of the space, we decided to eliminate the existing 1/2 bath in the family room and build the new 3/4 bathroom within the existing laundry room. This allowed the family room to be enlarged.
Plumbing fixtures in the bathroom include a Kohler, Memoirs® Stately 24″ pedestal bathroom sink, Kohler, Archer® sink faucet and showerhead in polished chrome, and a Kohler, Highline® Comfort Height® toilet with Class Five® flush technology.
American Olean 1″ hex tile was installed in the shower’s floor, and subway tile on shower walls all the way up to the ceiling. A custom frameless glass shower enclosure finishes the sleek, open design.
Highly wear-resistant Adura luxury vinyl tile flooring runs throughout the entire bathroom and laundry room areas.
The full laundry room was finished to include new walls and ceilings. Beautiful shaker-style cabinetry with beadboard panels in white linen was chosen, along with glossy white cultured marble countertops from Central Marble, a Blanco, Precis 27″ single bowl granite composite sink in cafe brown, and a Kohler, Bellera® sink faucet.
We also decided to save and restore some original pieces in the home, like their existing 5-panel doors; one of which was repurposed into a pocket door for the new bathroom.
The homeowners completed the basement finish with new carpeting in the family room. The whole basement feels fresh, new, and has a great flow. They will enjoy their healthy, happy home for years to come.
Designed by: Emily Blonigen
See full details, including before photos at https://www.castlebri.com/basements/project-3378-1/
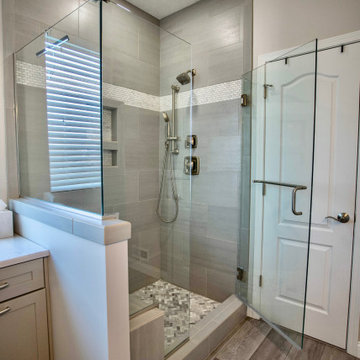
This bathroom started out with builder grade materials: laminate flooring, fiberglass shower enclosure and tub, and a wall going all the way to the ceiling, causing the shower to look more like the bat cave than a place where you would want to wash off the worries of the world.
The first plan of attack was to knock the full wall down to a halfway w/ glass, allowing more natural light to come into the shower area. The next big change was removing the tub and replacing it with more storage cabinetry to keep the bathroom free of clutter. The space was then finished off with shaker style cabinetry, beautiful Italian tile in the shower, and incredible Cambria countertops with an elegant round over edge to finish things off.
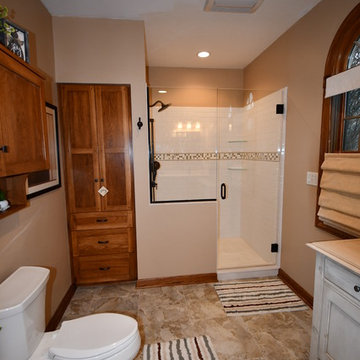
Foto di una stanza da bagno padronale con ante in legno scuro, WC a due pezzi, piastrelle bianche, piastrelle in ceramica, pareti beige, pavimento in vinile, lavabo integrato, top in superficie solida, pavimento beige, porta doccia a battente, top bianco e ante in stile shaker
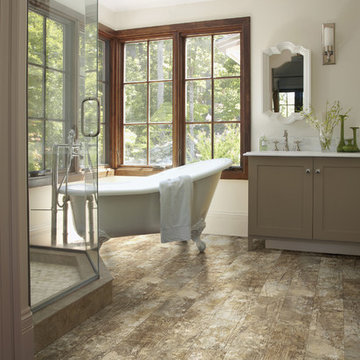
Foto di una grande stanza da bagno padronale classica con ante con riquadro incassato, ante marroni, vasca con piedi a zampa di leone, doccia ad angolo, pareti beige, pavimento in vinile, top in granito, pavimento beige e porta doccia a battente
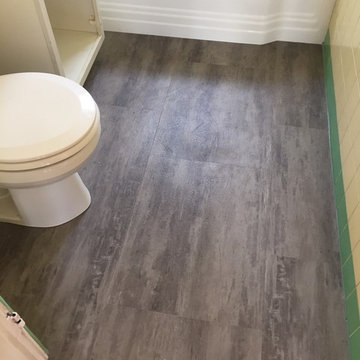
Esempio di una piccola stanza da bagno con doccia moderna con nessun'anta, ante beige, vasca ad alcova, vasca/doccia, WC monopezzo, pareti beige e pavimento in vinile
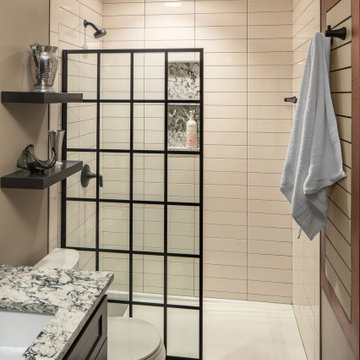
Neutral colors with matte black plumbing and hardware
Shower door is single stationary panel
Ispirazione per una piccola stanza da bagno minimal con ante lisce, ante in legno bruno, doccia alcova, WC a due pezzi, piastrelle beige, piastrelle in ceramica, pareti beige, pavimento in vinile, lavabo sottopiano, top in quarzo composito, pavimento grigio, top multicolore, un lavabo e mobile bagno incassato
Ispirazione per una piccola stanza da bagno minimal con ante lisce, ante in legno bruno, doccia alcova, WC a due pezzi, piastrelle beige, piastrelle in ceramica, pareti beige, pavimento in vinile, lavabo sottopiano, top in quarzo composito, pavimento grigio, top multicolore, un lavabo e mobile bagno incassato
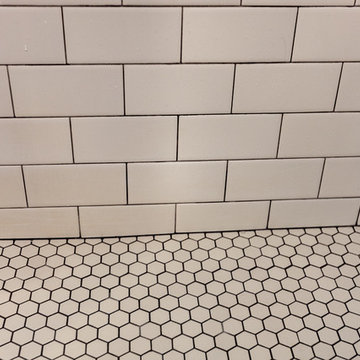
Tired of doing laundry in an unfinished rugged basement? The owners of this 1922 Seward Minneapolis home were as well! They contacted Castle to help them with their basement planning and build for a finished laundry space and new bathroom with shower.
Changes were first made to improve the health of the home. Asbestos tile flooring/glue was abated and the following items were added: a sump pump and drain tile, spray foam insulation, a glass block window, and a Panasonic bathroom fan.
After the designer and client walked through ideas to improve flow of the space, we decided to eliminate the existing 1/2 bath in the family room and build the new 3/4 bathroom within the existing laundry room. This allowed the family room to be enlarged.
Plumbing fixtures in the bathroom include a Kohler, Memoirs® Stately 24″ pedestal bathroom sink, Kohler, Archer® sink faucet and showerhead in polished chrome, and a Kohler, Highline® Comfort Height® toilet with Class Five® flush technology.
American Olean 1″ hex tile was installed in the shower’s floor, and subway tile on shower walls all the way up to the ceiling. A custom frameless glass shower enclosure finishes the sleek, open design.
Highly wear-resistant Adura luxury vinyl tile flooring runs throughout the entire bathroom and laundry room areas.
The full laundry room was finished to include new walls and ceilings. Beautiful shaker-style cabinetry with beadboard panels in white linen was chosen, along with glossy white cultured marble countertops from Central Marble, a Blanco, Precis 27″ single bowl granite composite sink in cafe brown, and a Kohler, Bellera® sink faucet.
We also decided to save and restore some original pieces in the home, like their existing 5-panel doors; one of which was repurposed into a pocket door for the new bathroom.
The homeowners completed the basement finish with new carpeting in the family room. The whole basement feels fresh, new, and has a great flow. They will enjoy their healthy, happy home for years to come.
Designed by: Emily Blonigen
See full details, including before photos at https://www.castlebri.com/basements/project-3378-1/
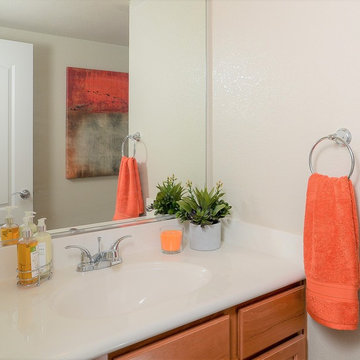
Photography by Brian Kellogg
Foto di una piccola stanza da bagno con doccia chic con ante con riquadro incassato, ante in legno chiaro, vasca sottopiano, vasca/doccia, WC a due pezzi, pareti beige, pavimento in vinile, lavabo integrato, top in quarzo composito, pavimento marrone e doccia con tenda
Foto di una piccola stanza da bagno con doccia chic con ante con riquadro incassato, ante in legno chiaro, vasca sottopiano, vasca/doccia, WC a due pezzi, pareti beige, pavimento in vinile, lavabo integrato, top in quarzo composito, pavimento marrone e doccia con tenda
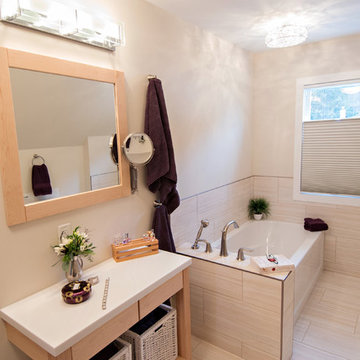
A beautiful combination of natural birch and high gloss white cabinetry.
Stephanie Moore Photography
Immagine di una piccola stanza da bagno padronale chic con ante lisce, ante bianche, top in superficie solida, piastrelle in gres porcellanato, vasca ad angolo, WC a due pezzi, pareti beige, pavimento in vinile e lavabo sottopiano
Immagine di una piccola stanza da bagno padronale chic con ante lisce, ante bianche, top in superficie solida, piastrelle in gres porcellanato, vasca ad angolo, WC a due pezzi, pareti beige, pavimento in vinile e lavabo sottopiano
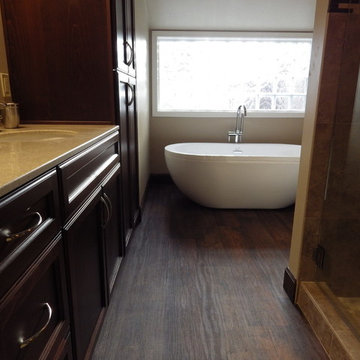
Ispirazione per una stanza da bagno padronale chic di medie dimensioni con doccia alcova, pareti beige, pavimento in vinile, pavimento marrone e porta doccia a battente
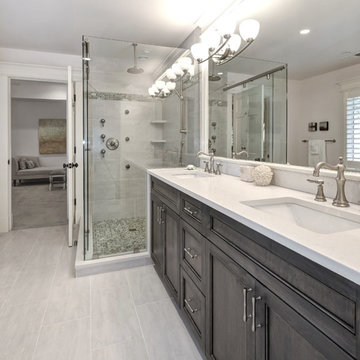
William Quarles
Esempio di una grande stanza da bagno padronale stile marino con lavabo sottopiano, ante con riquadro incassato, ante grigie, doccia ad angolo, piastrelle grigie, piastrelle in pietra, pareti beige, pavimento in vinile, top in superficie solida, pavimento grigio, porta doccia a battente e WC a due pezzi
Esempio di una grande stanza da bagno padronale stile marino con lavabo sottopiano, ante con riquadro incassato, ante grigie, doccia ad angolo, piastrelle grigie, piastrelle in pietra, pareti beige, pavimento in vinile, top in superficie solida, pavimento grigio, porta doccia a battente e WC a due pezzi
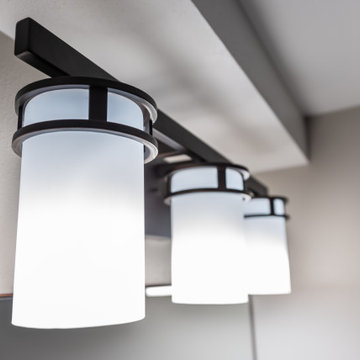
Idee per una piccola stanza da bagno con doccia minimal con ante in stile shaker, ante grigie, doccia ad angolo, WC a due pezzi, pareti beige, pavimento in vinile, lavabo integrato, top in onice, porta doccia a battente, top grigio, un lavabo e mobile bagno incassato
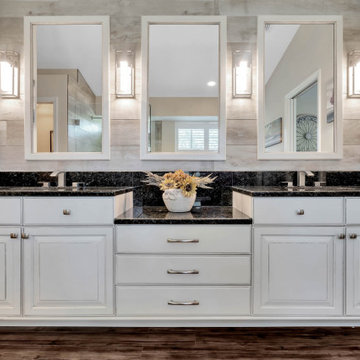
Primary bath update
Ispirazione per una grande stanza da bagno padronale tradizionale con ante con bugna sagomata, ante bianche, vasca freestanding, doccia ad angolo, piastrelle grigie, piastrelle in ceramica, pareti beige, pavimento in vinile, lavabo sottopiano, top in granito, pavimento marrone, porta doccia a battente, top nero, toilette, due lavabi e mobile bagno incassato
Ispirazione per una grande stanza da bagno padronale tradizionale con ante con bugna sagomata, ante bianche, vasca freestanding, doccia ad angolo, piastrelle grigie, piastrelle in ceramica, pareti beige, pavimento in vinile, lavabo sottopiano, top in granito, pavimento marrone, porta doccia a battente, top nero, toilette, due lavabi e mobile bagno incassato
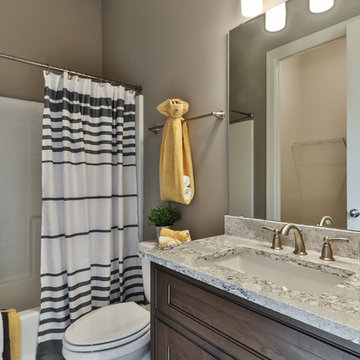
Foto di una stanza da bagno con doccia classica di medie dimensioni con ante in stile shaker, ante in legno bruno, vasca ad alcova, vasca/doccia, WC a due pezzi, piastrelle bianche, piastrelle in gres porcellanato, pareti beige, pavimento in vinile, lavabo sottopiano, top in granito, pavimento grigio e doccia con tenda
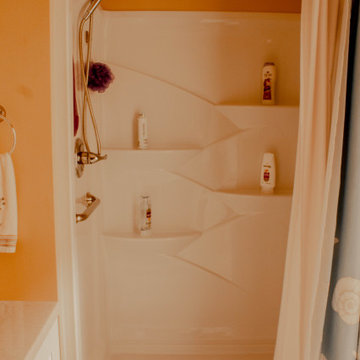
Immagine di una piccola stanza da bagno con doccia classica con ante in stile shaker, ante bianche, doccia alcova, WC a due pezzi, pareti beige, pavimento in vinile, lavabo sottopiano, top in marmo, pavimento marrone, doccia con tenda, top bianco, lavanderia, un lavabo e mobile bagno freestanding
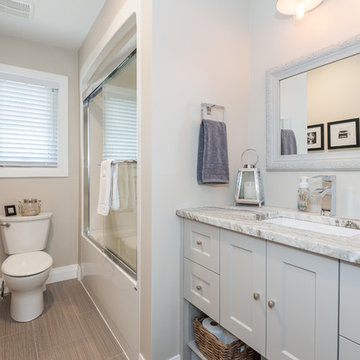
Foto di una stanza da bagno con doccia chic di medie dimensioni con ante in stile shaker, ante bianche, vasca/doccia, WC monopezzo, pareti beige, pavimento in vinile, lavabo da incasso, top in marmo, pavimento marrone, porta doccia scorrevole, top bianco e vasca ad alcova
Stanze da Bagno con pareti beige e pavimento in vinile - Foto e idee per arredare
9