Stanze da Bagno con pareti beige e pareti viola - Foto e idee per arredare
Filtra anche per:
Budget
Ordina per:Popolari oggi
41 - 60 di 149.576 foto
1 di 3
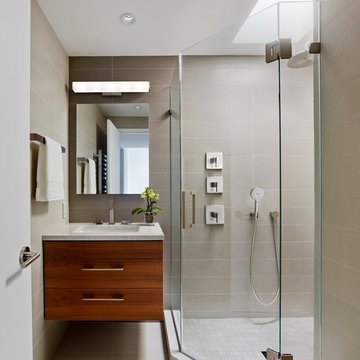
The hall bath features a similar aesthetic within a smaller footprint. A cool palette juxtaposes gray walls and white counters with embedded mirror chips for subtle sparkle.
© Jeffrey Totaro, photographer

THE SETUP
Located in a luxury high rise in Chicago’s Gold Coast Neighborhood, the condo’s existing primary bath was “fine,” but a bit underwhelming. It was a sea of beige, with very little personality or drama. The client is very well traveled, and wanted the space to feel luxe and glamorous, like a bath in a fine European hotel.
Design objectives:
- Add loads of beautiful high end finishes
- Create drama and contrast
- Create luxe showering and bathing experiences
- Improve storage for toiletries and essentials
THE REMODEL
Design challenges:
- Unable to reconfigure layout due to location in the high rise
- Seek out unique, dramatic tile materials
- Introduce “BLING”
- Find glamorous lighting
Design solutions:
- Keep existing layout, with change from built in to free-standing tub
- Gorgeous Calacatta gold marble was our inspiration
- Ornate Art deco marble mosaic to be the focal point, with satin gold accents to create shimmer
- Glass and crystal light fixtures add the needed sparkle
THE RENEWED SPACE
After the remodel began, our client’s vision for her bath took a turn that was inspired by a trip to Paris. Initially, the plan was a modest design to allocate resources for her kitchen’s marble slabs… but then she had a vision while admiring the marble bathroom of her Parisian hotel.
She was determined to infuse her bathroom with the same sense of luxury. They went back to the drawing board and started over with all-marble.
Her new stunning bath space radiates glamour and sophistication. The “bling” flows to her bedroom where we matched the gorgeous custom wall treatment that mimics grasscloth on an accent wall. With its marble landscape, shimmering tile and walls, the primary bath’s ambiance creates a swanky hotel feel that our client adores and considers her sanctuary.

Tropical Bathroom in Horsham, West Sussex
Sparkling brushed-brass elements, soothing tones and patterned topical accent tiling combine in this calming bathroom design.
The Brief
This local Horsham client required our assistance refreshing their bathroom, with the aim of creating a spacious and soothing design. Relaxing natural tones and design elements were favoured from initial conversations, whilst designer Martin was also to create a spacious layout incorporating present-day design components.
Design Elements
From early project conversations this tropical tile choice was favoured and has been incorporated as an accent around storage niches. The tropical tile choice combines perfectly with this neutral wall tile, used to add a soft calming aesthetic to the design. To add further natural elements designer Martin has included a porcelain wood-effect floor tile that is also installed within the walk-in shower area.
The new layout Martin has created includes a vast walk-in shower area at one end of the bathroom, with storage and sanitaryware at the adjacent end.
The spacious walk-in shower contributes towards the spacious feel and aesthetic, and the usability of this space is enhanced with a storage niche which runs wall-to-wall within the shower area. Small downlights have been installed into this niche to add useful and ambient lighting.
Throughout this space brushed-brass inclusions have been incorporated to add a glitzy element to the design.
Special Inclusions
With plentiful storage an important element of the design, two furniture units have been included which also work well with the theme of the project.
The first is a two drawer wall hung unit, which has been chosen in a walnut finish to match natural elements within the design. This unit is equipped with brushed-brass handleware, and atop, a brushed-brass basin mixer from Aqualla has also been installed.
The second unit included is a mirrored wall cabinet from HiB, which adds useful mirrored space to the design, but also fantastic ambient lighting. This cabinet is equipped with demisting technology to ensure the mirrored area can be used at all times.
Project Highlight
The sparkling brushed-brass accents are one of the most eye-catching elements of this design.
A full array of brassware from Aqualla’s Kyloe collection has been used for this project, which is equipped with a subtle knurled finish.
The End Result
The result of this project is a renovation that achieves all elements of the initial project brief, with a remarkable design. A tropical tile choice and brushed-brass elements are some of the stand-out features of this project which this client can will enjoy for many years.
If you are thinking about a bathroom update, discover how our expert designers and award-winning installation team can transform your property. Request your free design appointment in showroom or online today.

Pretty marble effect porcelain tiled bathroom with zellige tiles to shower area. Vintage vanity unit with deck mounted basin. Unlacquered brass taps. Japanese style deep bath. Rotating bath filler
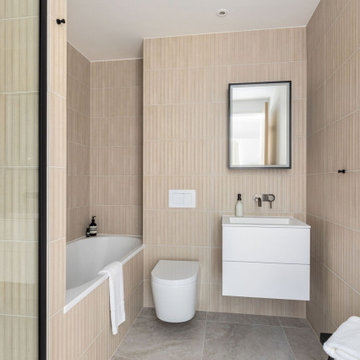
Immagine di una stanza da bagno padronale minimalista di medie dimensioni con ante lisce, ante bianche, vasca da incasso, doccia alcova, WC sospeso, piastrelle beige, piastrelle in gres porcellanato, pareti beige, pavimento in gres porcellanato, lavabo integrato, pavimento beige, porta doccia a battente, top bianco, un lavabo e mobile bagno sospeso

Rénovation d'une salle de bains avec aménagement sur-mesure du plan vasque avec placard pour la machine à laver et rangements. Conception Studio Caroline Burget. Réalisation Atelier Georges

Ispirazione per una stanza da bagno per bambini chic di medie dimensioni con ante in stile shaker, ante beige, vasca da incasso, vasca/doccia, WC sospeso, piastrelle blu, piastrelle in ceramica, pareti beige, pavimento in gres porcellanato, lavabo da incasso, pavimento beige, porta doccia a battente, un lavabo e mobile bagno sospeso
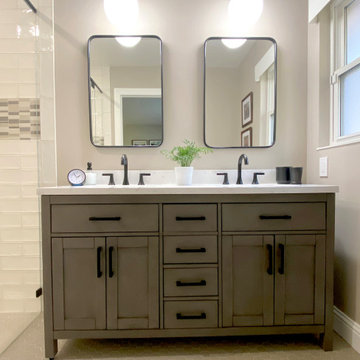
Foto di una piccola stanza da bagno con doccia chic con ante grigie, doccia a filo pavimento, piastrelle in ceramica, pareti beige, pavimento con piastrelle in ceramica, top in quarzo composito, pavimento beige, porta doccia a battente, top giallo, panca da doccia, due lavabi e mobile bagno freestanding

Immagine di un'ampia stanza da bagno padronale minimal con doccia a filo pavimento, piastrelle beige, piastrelle in ceramica, pareti beige, pavimento con piastrelle in ceramica, lavabo a bacinella, top in legno, pavimento beige, due lavabi, mobile bagno incassato e ante lisce

Main bathroom with WC.
Immagine di una stanza da bagno con doccia stile marino di medie dimensioni con ante lisce, ante in legno scuro, doccia aperta, WC a due pezzi, piastrelle beige, pareti beige, lavabo a bacinella, pavimento beige, doccia aperta, top bianco, un lavabo e mobile bagno sospeso
Immagine di una stanza da bagno con doccia stile marino di medie dimensioni con ante lisce, ante in legno scuro, doccia aperta, WC a due pezzi, piastrelle beige, pareti beige, lavabo a bacinella, pavimento beige, doccia aperta, top bianco, un lavabo e mobile bagno sospeso

Vibrant Bathroom in Horsham, West Sussex
Glossy, fitted furniture and fantastic tile choices combine within this Horsham bathroom in a vibrant design.
The Brief
This Horsham client sought our help to replace what was a dated bathroom space with a vibrant and modern design.
With a relatively minimal brief of a shower room and other essential inclusions, designer Martin was tasked with conjuring a design to impress this client and fulfil their needs for years to come.
Design Elements
To make the most of the space in this room designer Martin has placed the shower in the alcove of this room, using an in-swinging door from supplier Crosswater for easy access. A useful niche also features within the shower for showering essentials.
This layout meant that there was plenty of space to move around and plenty of floor space to maintain a spacious feel.
Special Inclusions
To incorporate suitable storage Martin has used wall-to-wall fitted furniture in a White Gloss finish from supplier Mereway. This furniture choice meant a semi-recessed basin and concealed cistern would fit seamlessly into this design, whilst adding useful storage space.
A HiB Ambience illuminating mirror has been installed above the furniture area, which is equipped with ambient illuminating and demisting capabilities.
Project Highlight
Fantastic tile choices are the undoubtable highlight of this project.
Vibrant blue herringbone-laid tiles combine nicely with the earthy wall tiles, and the colours of the geometric floor tiles compliment these tile choices further.
The End Result
The result is a well-thought-out and spacious design, that combines numerous colours to great effect. This project is also a great example of what our design team can achieve in a relatively compact bathroom space.
If you are seeking a transformation to your bathroom space, discover how our expert designers can create a great design that meets all your requirements.
To arrange a free design appointment visit a showroom or book an appointment now!
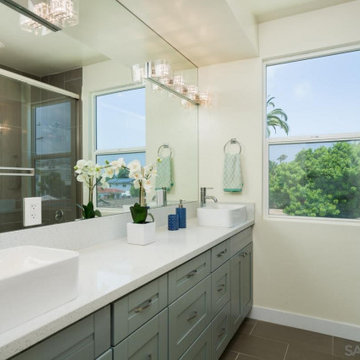
Idee per una grande stanza da bagno padronale chic con ante in stile shaker, ante grigie, vasca ad alcova, vasca/doccia, piastrelle marroni, piastrelle in gres porcellanato, pareti beige, pavimento con piastrelle in ceramica, lavabo rettangolare, pavimento marrone, porta doccia scorrevole, top bianco, due lavabi e mobile bagno incassato

Hallway bath updated with new custom vanity and Basketweave Matte White w/ Black Porcelain Mosaic flooring. Vanity: shaker (inset panel), clear Maple, finish: Benjamin Moore "Sherwood Green" BM HC118; HALL BATH SHOWER WALLS: Regent Bianco Ceramic Subway Wall Tile - 3 x 8", installed w/90 -degree herringbone; HALL BATH MAIN FLOOR & ACCENT IN BACK WALL OF SHOWER NICHE: Basketweave Matte White w/ Black Porcelain Mosaic

Mount Lawley Bathroom, LED MIrror, Small Modern Bathrooms
Foto di una piccola stanza da bagno padronale moderna con consolle stile comò, ante in legno bruno, doccia aperta, WC monopezzo, piastrelle beige, piastrelle in gres porcellanato, pareti beige, pavimento in gres porcellanato, lavabo a bacinella, top in quarzo composito, pavimento beige, doccia aperta, top nero, un lavabo e mobile bagno sospeso
Foto di una piccola stanza da bagno padronale moderna con consolle stile comò, ante in legno bruno, doccia aperta, WC monopezzo, piastrelle beige, piastrelle in gres porcellanato, pareti beige, pavimento in gres porcellanato, lavabo a bacinella, top in quarzo composito, pavimento beige, doccia aperta, top nero, un lavabo e mobile bagno sospeso

Esempio di una piccola stanza da bagno padronale tradizionale con ante con riquadro incassato, ante grigie, vasca con piedi a zampa di leone, doccia a filo pavimento, piastrelle beige, pareti beige, lavabo sottopiano, pavimento beige, doccia aperta, top beige, due lavabi e mobile bagno incassato
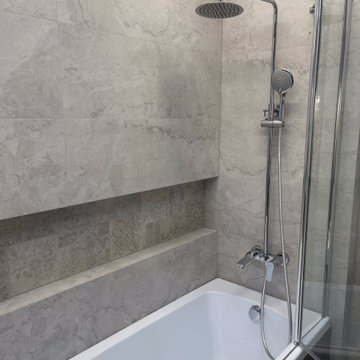
Another project in our collection and a new idea in yours.
In order that the tile decor does not tire and does not catch the eye, you need to choose a tile in one shade. As was done in this project. Plain and patterned tiles are selected in the same shade. Patterned tiles are laid in a niche to highlight it. Also, we recommend choosing glass doors and screens with a narrow frame, this does not overload the appearance, but still remains durable. As a result, we have an airy light design that will not get bored for a long time.
Do you want the same? We perform turnkey bathroom remodeling in New York and are ready to count your project for free. Contact us in any convenient way and get your estimate!

Дизайн-проект двухкомнатной квартиры в современном стиле
Idee per una stanza da bagno con doccia minimal di medie dimensioni con ante lisce, ante bianche, doccia aperta, WC sospeso, piastrelle beige, piastrelle in ceramica, pareti beige, pavimento con piastrelle in ceramica, lavabo sospeso, top in legno, pavimento beige, doccia aperta, top marrone, un lavabo e mobile bagno sospeso
Idee per una stanza da bagno con doccia minimal di medie dimensioni con ante lisce, ante bianche, doccia aperta, WC sospeso, piastrelle beige, piastrelle in ceramica, pareti beige, pavimento con piastrelle in ceramica, lavabo sospeso, top in legno, pavimento beige, doccia aperta, top marrone, un lavabo e mobile bagno sospeso

A custom bathroom with quartz countertops and a freestanding tub.
Immagine di una stanza da bagno padronale country di medie dimensioni con ante a filo, ante marroni, vasca freestanding, doccia a filo pavimento, WC a due pezzi, piastrelle bianche, piastrelle di vetro, pareti beige, pavimento in vinile, lavabo sottopiano, top in quarzite, pavimento marrone, doccia aperta, top bianco, toilette, due lavabi e mobile bagno incassato
Immagine di una stanza da bagno padronale country di medie dimensioni con ante a filo, ante marroni, vasca freestanding, doccia a filo pavimento, WC a due pezzi, piastrelle bianche, piastrelle di vetro, pareti beige, pavimento in vinile, lavabo sottopiano, top in quarzite, pavimento marrone, doccia aperta, top bianco, toilette, due lavabi e mobile bagno incassato

The original shower was a small stall closed off from the rest of the space and natural light. By adding a half wall of glass and increasing the foot print this shower is more spacious and full of light!

Bright and airy ensuite attic bathroom with bespoke joinery. Porcelain wall tiles and encaustic tiles on the floor.
Ispirazione per una piccola stanza da bagno padronale tradizionale con ante lisce, ante in legno bruno, doccia a filo pavimento, WC sospeso, piastrelle beige, piastrelle in gres porcellanato, pareti beige, pavimento in cementine, lavabo sospeso, top in quarzo composito, pavimento blu, porta doccia a battente, top bianco, nicchia, un lavabo e mobile bagno sospeso
Ispirazione per una piccola stanza da bagno padronale tradizionale con ante lisce, ante in legno bruno, doccia a filo pavimento, WC sospeso, piastrelle beige, piastrelle in gres porcellanato, pareti beige, pavimento in cementine, lavabo sospeso, top in quarzo composito, pavimento blu, porta doccia a battente, top bianco, nicchia, un lavabo e mobile bagno sospeso
Stanze da Bagno con pareti beige e pareti viola - Foto e idee per arredare
3